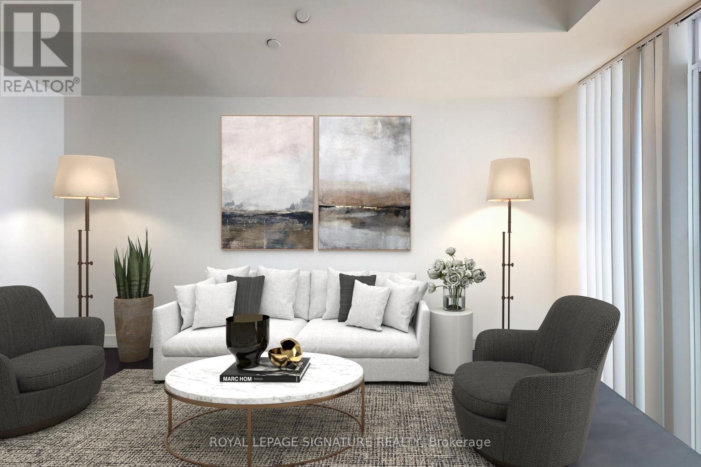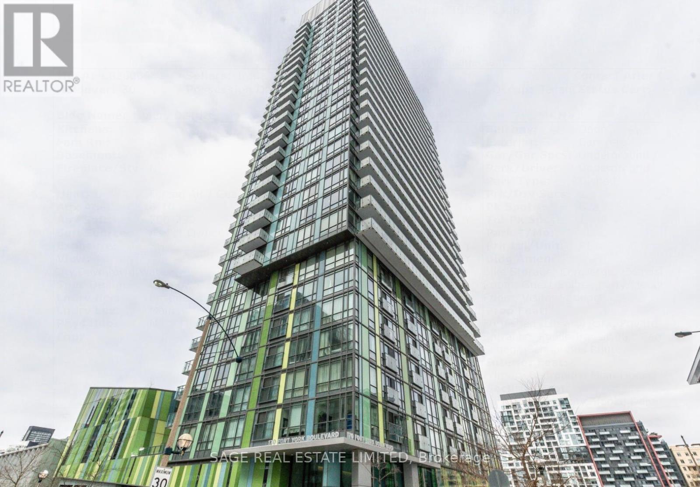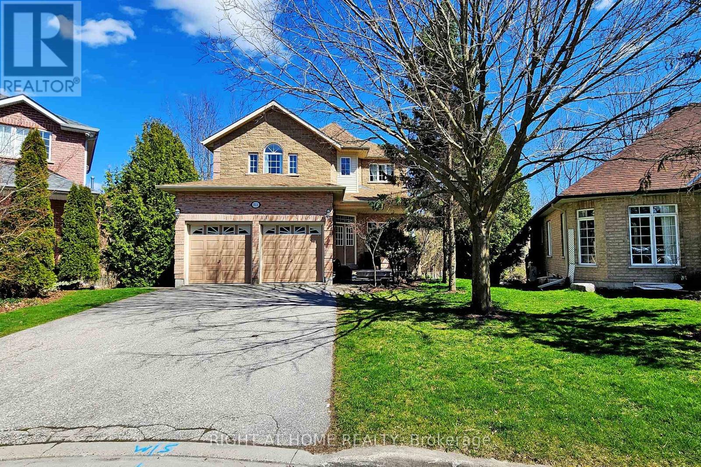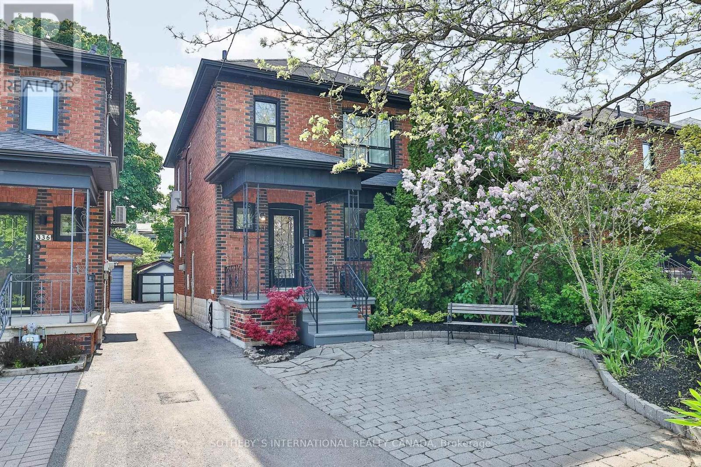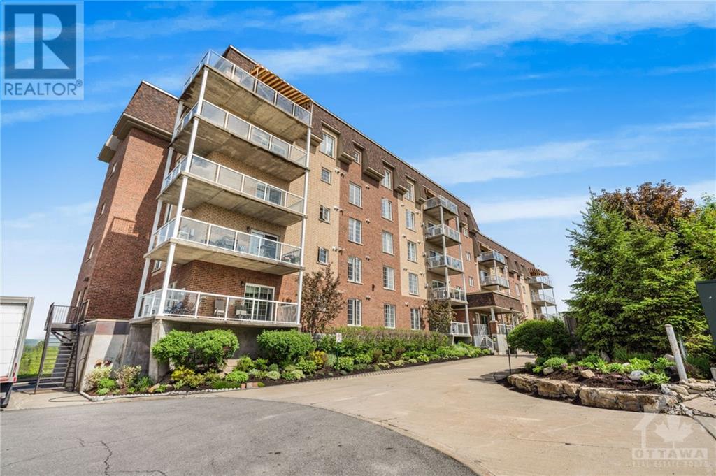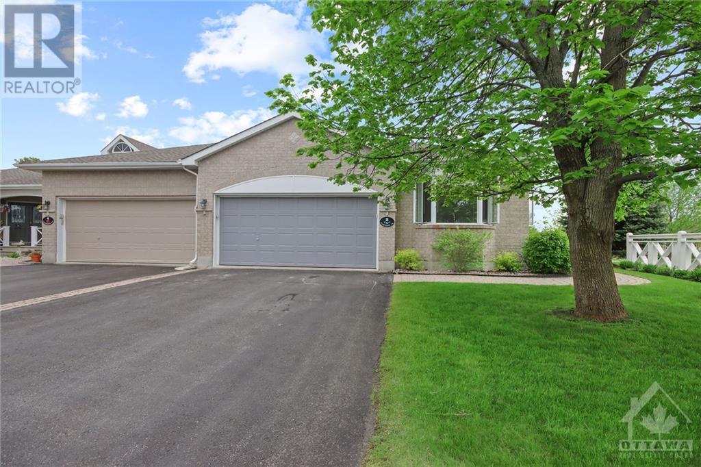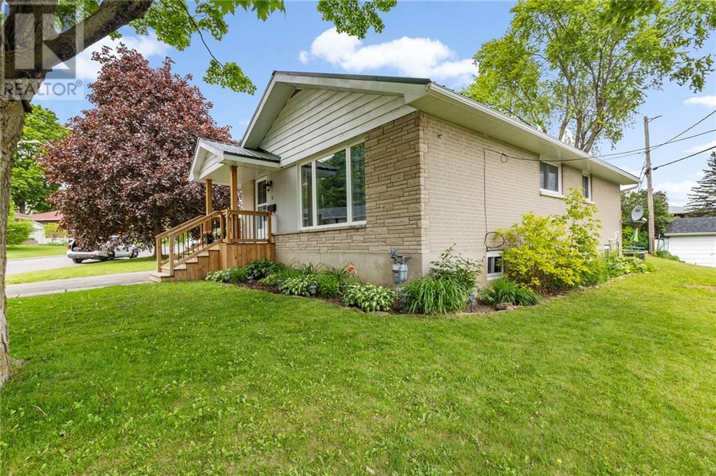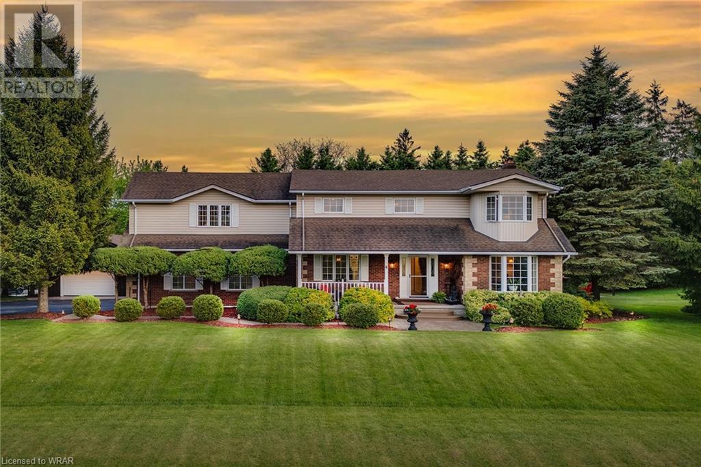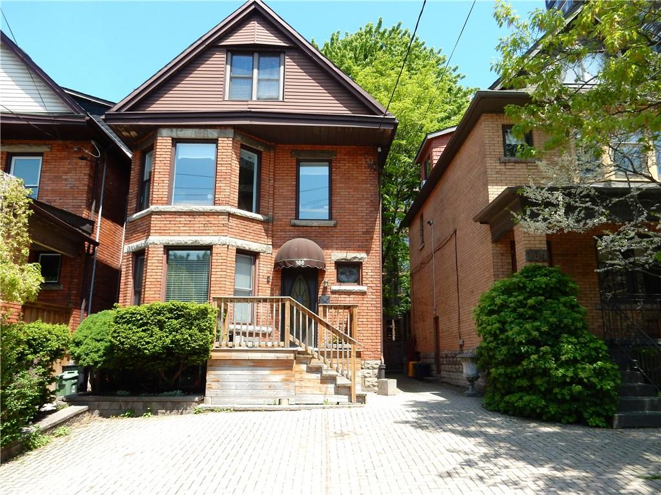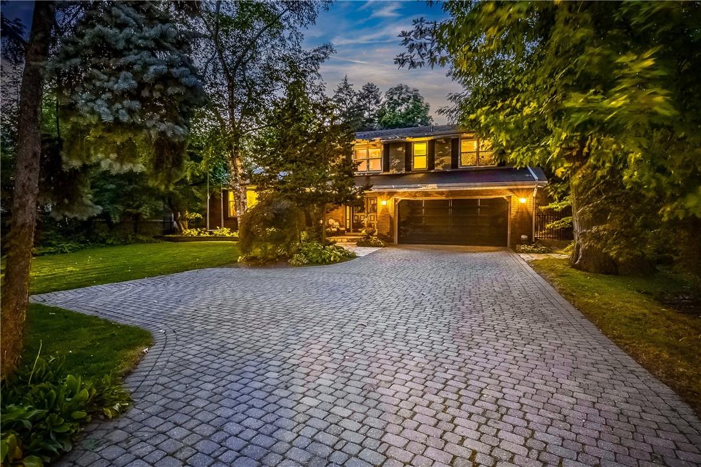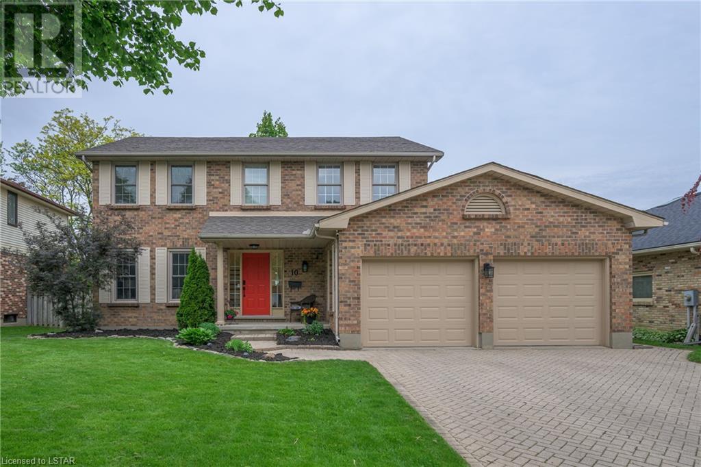520 - 501 St Clair Avenue W
Toronto, Ontario
Welcome to ""The Rise"" a stunning open-concept suite that masterfully blends luxury with practical living. This one-bedroom plus living room unit is bathed in natural light and boasts 9-foot ceilings and hardwood floors throughout. Step out onto your private terrace, complete with a gas BBQ hookup, and enjoy breathtaking western views of the city skyline. Located just minutes from the prestigious Casa Loma and Forest Hill Village, ""The Rise"" positions you perfectly to take advantage of upscale shops, exquisite dining options, and essential grocery stores all within walking distance. With public transportation, lush parks, and vibrant entertainment options at your doorstep, this unit is a rare find in one of the city's most sought-after neighborhoods. Discover your next home at ""The Rise"" before it's off the market! **** EXTRAS **** Gourmet European Kitchen With Quartz Countertops, Custom Backsplash, Centre Island, Built-In(Panelled Fridge, Oven, Gas Cooktop, Dishwasher, Microwave Hood Fan), Washer &Dryer. Window Coverings**Convenient Location-Steps To Subway Station! (id:51211)
60 Cedar Sites Rd
Nolalu, Ontario
Are you tired of this cruel, cruel world and want to retreat to your own slice of heaven? We got you, fam! Beautiful view of Bluffs Silver Mountain, 135 acres in an unorganized area, open concept love nest with woodstove, prepped 3 PC bathroom, metal roof, fully insulated, gravel pit, solar panels with four batteries, dug well, beaver pond, cedar (ready to chop!), two creeks, 10 acres across the road (possible severance). Gorgeous views all around you! This is the property that YOU have been waiting for! Set your sights on Cedar Sites! (id:51211)
2811 - 170 Fort York Boulevard
Toronto, Ontario
Step into your ideal urban oasis! This impeccably furnished 2-bedroom, 1-bathroom condo invites you to effortless city living. Situated mere moments from the storied grounds of Historic Fort York, immerse yourself in Toronto's vibrant culture with nearby cafes, restaurants, and grocery options. Enjoy sweeping city vistas from your own private balcony, while the spacious living and dining area bathes in natural light. With heat, water, and parking included, this move-in-ready haven promises convenience and comfort at every turn. Welcome home to the epitome of modern city living! **** EXTRAS **** Stainless steel fridge, stove, dishwasher, microwave, stacked washer & dryer, ELFs, window coverings, heat, water and parking. Unit must come fully furnished, not an option to be unfurnished. Tenant responsible for hydro. (id:51211)
311 Sheridan Court
Newmarket, Ontario
Wecome to 311 Sheridan Crt prestigiously located in Gorham College Manor on a beautiful Cul de Sac that leads to Scenic views of walking trails, bridge overlooking running creek and park. Conveniently located close to: Colleges, university, elementary and high schools, shopping, hospital and much more. This home boasts a gorgeous ravine backyard that captures nature at it's best. Southwest facing with lots of natural lighting. 4 large bedrooms on upper floor, Primary has ensuite bathroom and walkin closet. Spacious hallway with main bath, oak staircase. Main floor features Double sided fireplace, large living, dining and family room with built in TV wall unit. Modern upgraded kitchen with quartz counter, pantry, gas stove, features breakfast area with glass sliding doors that walkout to deck overlooking the ravine lot. Spacious foyer and laundry on main floor. Door to garage.Ravine lot, Finished walkout basement with kitchenette extra storage space, Double car garage, double door entry, large driveway and front porch. Buyers must verify the property tax and all measurements. Click Virtual tour for a 3D view. **** EXTRAS **** All existing applicances: Gas stove, Fridge, Dishwasher, Clothes washer and dryer, window coverings and light fixtures. Except curtains in family room (id:51211)
338 Arlington Avenue
Toronto, Ontario
Nestled on a tranquil, family-oriented one-way street, this classic Cedarvale/North Toronto style home offers the perfect blend of character and modern upgrades. The property features a beautifully landscaped front garden and parking for 2 cars: one on the legal front pad and another in front of the rear garage. The home boasts multiple upgrades, including a versatile lower level that can function as a family room or a fourth bedroom, complete with its own 3-piece ensuite bathroom. The covered rear deck is perfect for year-round outdoor cooking and entertaining, opening onto a fully fenced private garden for added privacy and enjoyment. Location is everything, and this home excels with a high walk score and proximity to top-rated schools, public transportation, and leisure activities. Humewood Public School is just a 5-minute walk away, Cedarvale Park and its scenic ravine are 6 minutes, Leo Baeck Day School is 7 minutes, and St. Alphonsus Catholic School is 9 minutes. Youre also a mere 20-minute walk from the Eglinton West Subway and the vibrant Wychwood Barns, known for its fantastic Saturday Farmer's Market. St. Clair Avenue, with its array of shops and restaurants, is just an 11-minute stroll. This is a wonderful opportunity to move into a fabulous home and become part of a thriving community. Dont miss out! **** EXTRAS **** 2 car parking, open concept main floor, fully fenced rear garden and covered outdoor deck for year round enjoyment. (id:51211)
2360 Albert Street Unit#204
Rockland, Ontario
Superbly well maintained sun filled south facing carpet free 2nd level 1401 sq ft condo unit! Bright open concept lvng/dng offers corner gas fireplace w/tile front & wider patio door to ample balcony. Kitchen w/abundance of white cupboards, quartz counters, modern backsplash, crown & valence, newer hood fan & pantry w/pull-out drawers. Bright principal bedroom w/walk-in. Huge 4 pieces main bathroom offering soaker tub & corner shower. Second 2 pieces bathroom w/enclosed laundry area w/room for full size machines. This unit also boasts a 2nd sizable bdrm and a handy den that could have many uses. Engineered wood & tile flooring tru-out. Underground parking & elevator. Quality built w/concrete slabs & foam blocks w/concrete = increased sound/fire proofing. Located close to amenities. Who will become the lucky owner of this unit? (id:51211)
2 Nighthawk Crescent
Ottawa, Ontario
Beautiful row unit bungalow in the quiet enclave of Pine Meadows. Minutes from shopping, transit and walking trails. Inviting entry with modern floorplan and large living space. Main level features cathedral ceilings and expansive windows. Large eat-in kitchen opens to family room. Generous primary bedroom, large walkin closet, luxurious ensuite. Finished basement, high ceilings, 3rd bedroom with ensuite, spacious family room with gas fireplace, workshop and lots of storage. This home has been beautifully landscaped. Double car garage, inside entry Property is amazing inside and out. Appliances working but sold in 'as is' condition. Association Fees of $300 annually - covers all building maintenance of Association building, replacement/repairs to signage, fencing, tombstones, social activity management fees. (Some special events, i.e. if catered dinner for New Year’s Eve is held, it’s a ticketed event). No offers before May 27 at 2:00 pm. (id:51211)
5 Oak Crescent
Brockville, Ontario
Welcome to your dream home! This beautifully maintained and thoughtfully renovated 3-bed, 1-bath bungalow is nestled in the heart of a quiet, family-friendly neighbourhood. Combining classic charm with modern updates, this home offers a perfect blend of comfort and style. A bright and inviting living room features a large window that floods the space with natural light. The renovated open concept kitchen boasts stainless steel appliances and a large island with ample storage. The stylish bathroom has been updated with contemporary fixtures, a sleek vanity, and a tiled shower/tub combo. The spacious, open basement is a blank canvas waiting for your personal touch. Whether you envision a home gym, workshop, or additional living space, the possibilities are endless. Steel Roof 2009, Furnace 2012, Windows on main 2012, Ext Doors 2015, Kitchen, Flooring, A/C & Spray Foam in Attic 2020, Eavestrough/Soffits/Fascia& Front Steps 2021, Bathroom 2022, Hot Water Tank, Basement Windows & Shed 2023 (id:51211)
6 Clydebank Drive
Cambridge, Ontario
Welcome to 6 Clydebank Dr, a magnificent 5-bedroom home with a 2-bedroom in-law suite nestled on a lush 1-acre corner lot in a family-friendly rural community. This expansive 4500 sqft residence perfectly balances privacy and togetherness, making it ideal for large or multi-generational families. The property features beautiful gardens, mature trees, and a welcoming front porch. With parking for 8 cars, including an attached 2-car garage with storage and a detached 1-car workshop with heating, a bathroom, Basement storage and attic storage, this home is a haven for car enthusiasts, business owners, and handymen. The main floor boasts a versatile office with energy efficient & well insulated heated floors and a bay window, a custom kitchen with stainless steel appliances, and a double sink with backyard views. The dining room with hardwood flooring easily accommodates large family dinners, while the living room’s stone wood-burning fireplace offers cozy charm. Upstairs, the spacious primary suite features hardwood floors, a bay window, a walk-in closet, and an ensuite with a double sink vanity, glass shower, and soaker tub. Four additional bedrooms with large windows and ample closet space, along with a 4pc bath, complete the second floor. The finished basement, perfect for teenagers or multi-generational living, includes a separate entrance, kitchen, living room with a fireplace, 3pc bath, and two large bedrooms. The backyard is an entertainer's paradise, featuring a deck for BBQs, a lower stone patio, a potting shed with water, an additional storage shed, and an interlock patio with a built-in firepit. Multiple seating areas offer spaces for individual relaxation and family gatherings, enhanced by 21 zones of automated irrigation, and a conduit for future pool installation. Located just 10 minutes from Galt’s restaurants, shops, and amenities, with easy access to Cambridge Golf, the 401, and Hwy 8. (id:51211)
186 Bold Street, Unit #1
Hamilton, Ontario
Step into elegance with this spacious and meticulously designed 3-bedroom apartment. Boasting a versatile layout, one bedroom is conveniently located on the main floor, while two others await you an the lower level, ensuring both privacy and comfort. Indulge in modern convenience with two updated bathrooms and gleaming hardwood floors throughout. Picture-perfect moments await in the gorgeous yard, meticulously maintained by the first-floor tenant. Forget parking woes with your own designated spot included. Just 2 minutes from the 403 and a stones throw from Jackson Square mall, convenience meets luxury in this prime location. Submit your application today with credit and reference letters for a chance to call this freshly painted sanctuary home. Don't miss out - schedule your viewing now! (id:51211)
3021 Lakeshore Road
Burlington, Ontario
Welcome to this sprawling executive 4 level home in the coveted Roseland community. Just steps away from vibrant downtown Burlington, the lake and within sought after school catchment. From the moment you arrive, you will be impressed with the lovely curb appeal this home offers on a premium 80 foot wide lot, double car garage and parking of up to 5 cars. Once inside the spacious foyer, you’ll step up to a large welcoming living room perfect for entertaining and enjoying the warmth of the wood burning fireplace. The kitchen featuring stainless steels appliances & stone countertops flow effortlessly to the main floor office, dining room & grand family room with vaulted ceilings, skylights and wood burning fireplace. Convenient main floor primary bedroom suite features an atrium ceiling, a 5 piece ensuite, walk-in closet, gas fireplace & walkout to private, park-like grounds with heated in-ground pool. Second storey offers four spacious bedrooms, one featuring a 3pc ensuite & an additional 5pc bathroom. Lower level recreation room has a wood-burning fireplace, wet bar & built-in bar fridge. Relax in style within the massive backyard and perfect sanctuary for gatherings & extended outdoor enjoyment with the heated in-ground pool, hot tub and serene views of the mature landscaping and perennial gardens. Enjoy the convenience of being within walking distance to downtown Burlington with its array of shops, restaurants, the arts center, Spencer Smith Park, and much more. (id:51211)
10 Mountainview Crescent
London, Ontario
Beautifully updated 4 bedroom 2.5 bathroom family home on quiet tree-lined crescent in South West London! This home has undergone numerous updates in the last few months. Brand new floors throughout much of the home, spacious new eat-in kitchen sparkles with crisp white cabinetry, quartz countertops, tiled backsplash and brand new stainless steel appliances. Large principle rooms with new flooring through living room, dining room and oversized family room. Main floor laundry off double car garage. 2nd floor offers 4 generous bedrooms with new flooring, 5 pc primary ensuite bathroom remodelled plus new 4pc main bathroom remodel! Outside a brand new 2 tiered deck overlooks a private, treed and landscaped yard with garden shed. Most windows have been replaced, new AC in 2018. This home is move-in ready! (id:51211)

