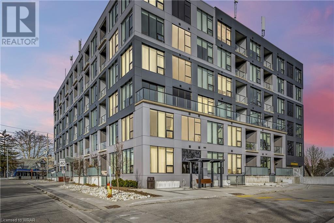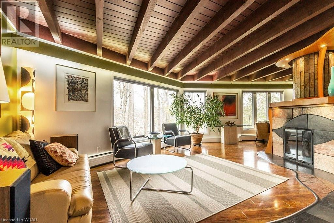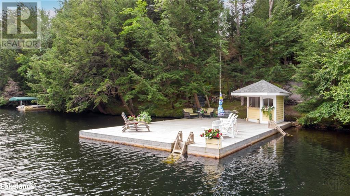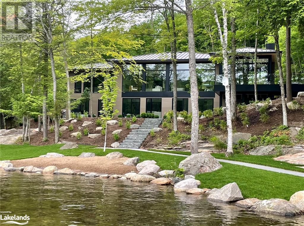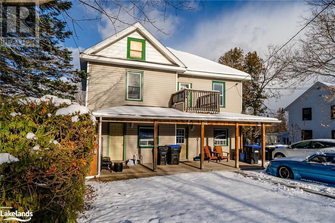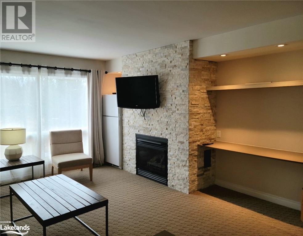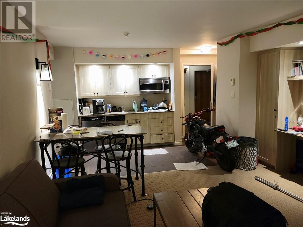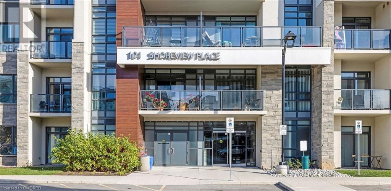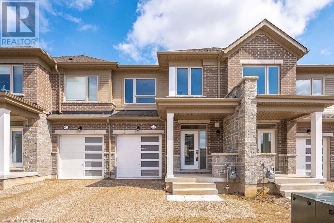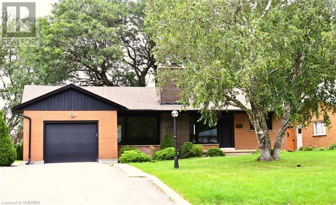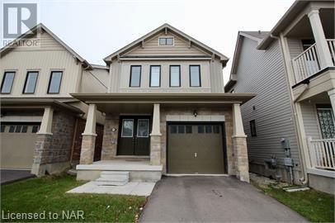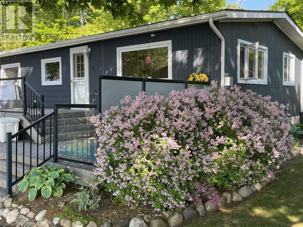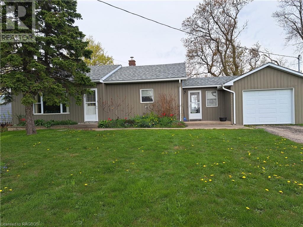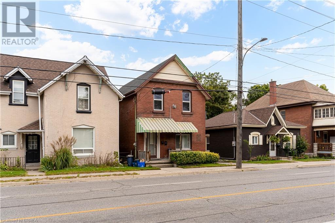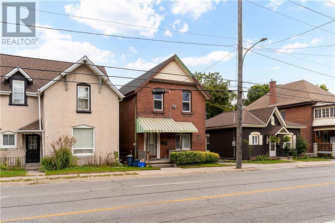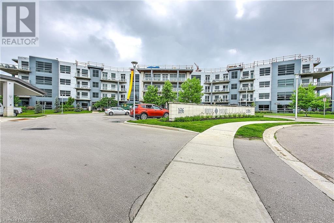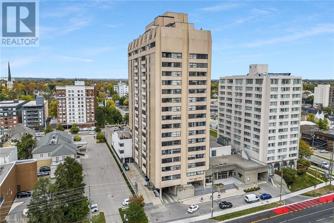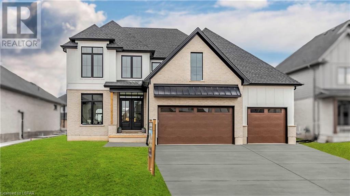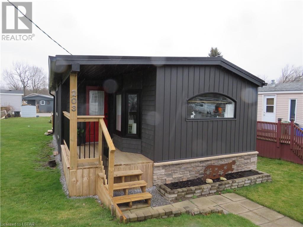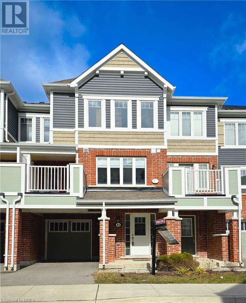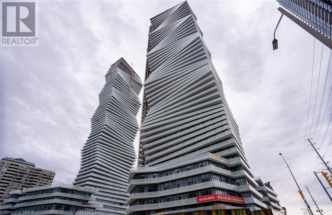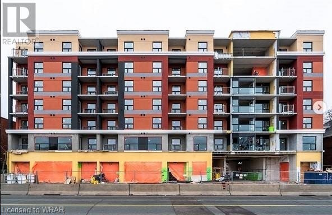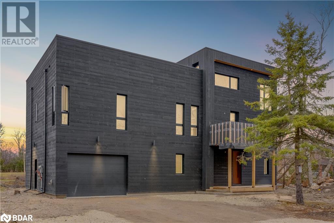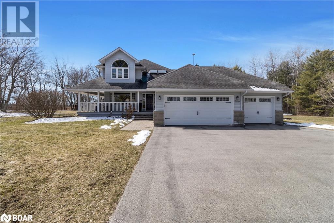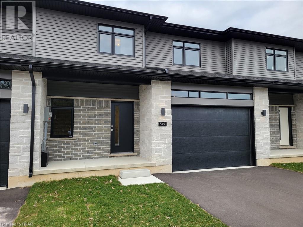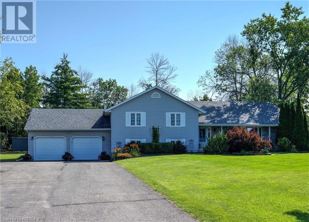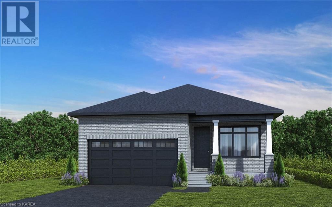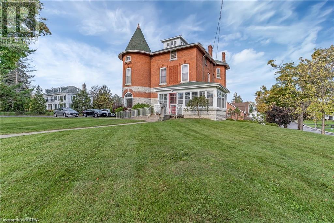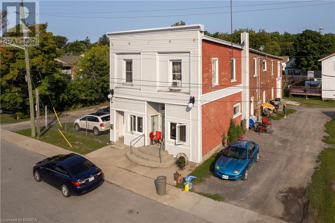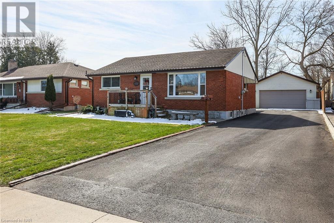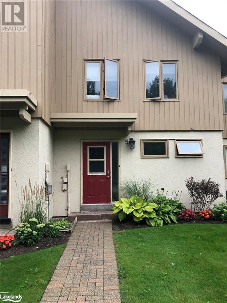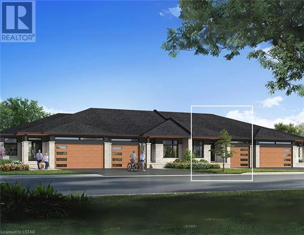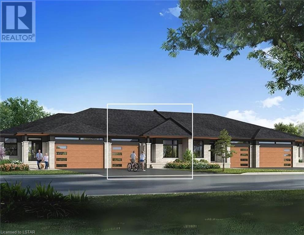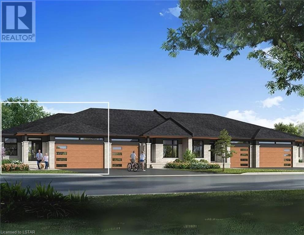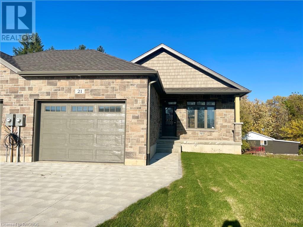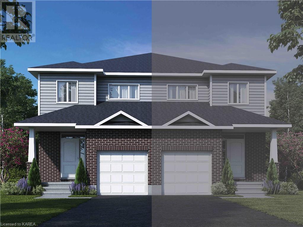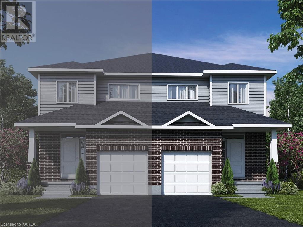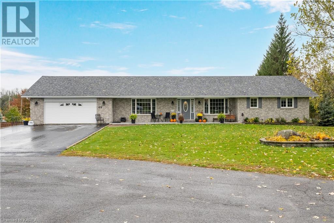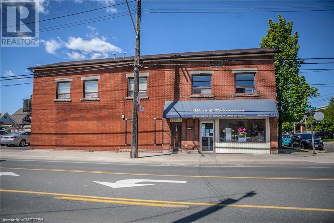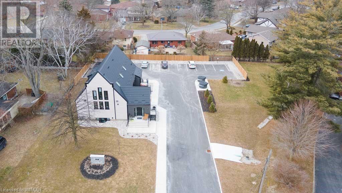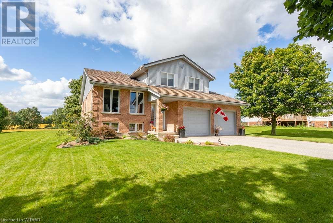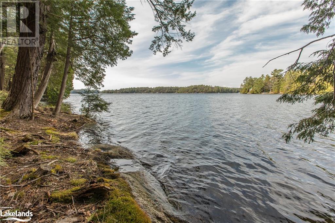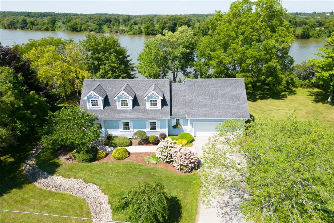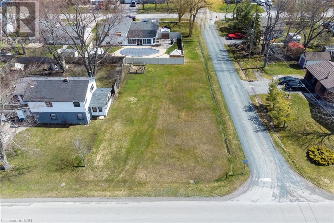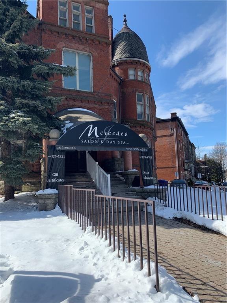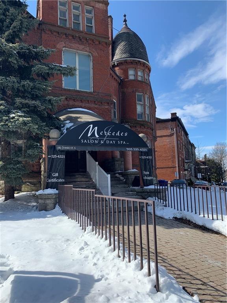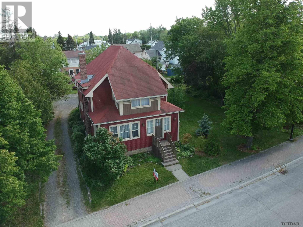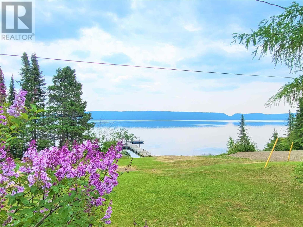Property Listings
Chris serves clients across Brantford, Paris, Burford, St. George, Brant, Ayr, Princeton, Norwich, Woodstock, Delhi, Waterford, Norfolk County, Caledonia, Hagersville, and Haldimand.
Find your next residential or commercial property below.
All Listings
690 King Street W Unit# 417
Kitchener, Ontario
Welcome to Midtown Lofts, where luxury meets convenience in the heart of the city! This newly listed two-bedroom corner unit condo offers a lifestyle of elegance and comfort. As you step into this stunning home, you will be captivated by the breathtaking views of the neighborhood panorama through floor-to-ceiling windows. The open concept layout creates a spacious and inviting atmosphere, perfect for both relaxing and entertaining. The kitchen is a chef's dream, featuring sleek white cabinetry, stone countertops, and a breakfast island that adds a touch of modern flair and functionality. For added convenience, this condo comes with in-suite laundry facilities and a private underground parking space. One of the highlights of this corner unit is its rarity and exclusivity. Two-bedroom units in this building don't come up for sale often, making this a unique opportunity to own a piece of Midtown Lofts. The location couldn't be more central and convenient. You're just a moment away from great schools, restaurants offering diverse cuisines, trendy cafes and the Kitchener Go Station for easy commuting. You are also extremely close to the rapidly growing Google Breithaupt campus, to the Communitech Hub, Tannery Building, Velocity Center, Deloitte and even a short drive away from the Universities! Don't miss out on this chance to experience luxury living with unparalleled views and amenities. Schedule a viewing today and make this corner unit condo your new urban dream! (id:51211)
294 Algonquin Drive
Waterloo, Ontario
Available to lease, architecturally beautiful Beechwood mid-century Executive Bungalow in a wooded enclave, walking distance to the University of Waterloo. Offering panoramic woodlot views from floor-to-ceiling windows, a private backyard oasis with a hot tub and outdoor sauna. Over 2,800 sf of finished living area, perfect for a family. On the main floor, is a grand entrance which leads into a spacious living and dining room with a gorgeous double-sided fireplace. The eat-in kitchen is open to the family room with built-in storage. There are two bedrooms and an updated main bathroom with a convenient laundry room that completes this level. The lower level has a backyard walk-out and adds another family room, 2 bedrooms, a 4-piece bathroom, and the garage entrance. The tenant is responsible for lawn care and snow removal. (id:51211)
1630 Muskoka Road #38 Unit# 13
Bala, Ontario
Located on an ultra-private 260' waterfront lot with 2 acres, this elegant year round cottage/home estate offers seclusion to a degree that feels nearly other worldly. As you drive up the gentle, meandering private paved laneway, the sensation of becoming lighter with every turn is inescapable; a transition from the straight, rigid lines of city life, into the smooth, flowing & flexible ones of the cottage. Making your way down the final stretch, a manicured-yet-still-in-harmony-with-nature, park like setting greets you. The air smells cleaner; the light seems brighter. Everything feels as though it is precisely how it should be. With towering hemlocks, perennial English Gardens, master stone work - including granite slab steps to the shore, stopping at a perfectly-nestled-in fire-pit on the way - custom-built steel dock (complete with a bespoke Cabana Bar), to enjoy the sunrise and afternoon sun, and additional boat dock with awning, your ultimate Muskoka getaway fantasy truly has become a reality. The Fully winterized cottage/home with 4 bedrooms, 2 baths, modern kitchen, sunroom, open deck & screened in porch ensures you will be able to make your pilgrimage to this piece of recreational paradise. (id:51211)
3864 Muskoka Rd 118w Unit# 3
Port Carling, Ontario
Introducing a stunning blend of modernity and comfort, this 5-bedroom, 4-bathroom sanctuary embraces an open concept design. Crafted with a bespoke combination of wood, MDF, and stone detailing, its allure is accentuated by floor-to-ceiling windows that usher in natural light. The heart of the home is a designer kitchen featuring Dekton wall detailing, overlooking nature, and anchored by a waterfall island. Two custom stone-surround gas fireplaces grace the main floor, while a spacious 4-season Muskoka Room invites relaxation. Luxuriate in the primary suite adorned with floor-to-ceiling Dekton detailing. The lower level offers walkouts from the family room and three bedrooms. Exterior features include metal and wood accents, with a northeast exposure on Southern Lake Joseph. Enjoy 159 straight line feet of waterfront, set upon 4.7 acres of gently sloping, beautifully landscaped terrain. A single slip single-storey boathouse and beach area complete this idyllic retreat, conveniently located near golf clubs and just minutes from Port Carling amenities. (id:51211)
116 Richard Street
Victoria Harbour, Ontario
Here's Your Chance To Own A Legal Triplex In A Great Central Location, 20 Mins To Barrie, Orillia Or Midland And So Close To Georgian Bay. You Can Walk To A Beach Or Launch Your Boat. Great Fishing And The Tay Trails Are Nearby For Cycling, Walking And Just To Enjoy Nature. Unit 1 Is On The Main Floor And It's A 1 Bed. Unit 2 Is 2 Bedroom With Laundry And A Large Living Room. It Also Has Yard Access To A Rear Deck. Unit 3 Is The Entire Upper Floor With Laundry And 3 Bedrooms. Don't Miss Out. Priced To Sell. (id:51211)
1235 Deerhurst Drive Unit# 55-301
Huntsville, Ontario
This Summit Lodge suite is not on the rental program and is easy to show! Being on the top floor, the balcony gets lots of light. Also, there is no suite above, giving you more quiet. This suite is offered with furniture as seen. The comfortable unit has two double beds in the bedroom but the room could accommodate a King bed. There is a cozy gas fireplace in the living room. The view from the windows and balcony are breath-taking. From this floor you overlook the treed hillside which is ablaze with colour in the Fall. Also, if you're looking to go for a swim in the nearby outdoor pool - you can scope out if it's busy or not right from the comfort of your suite. Being conveniently located close to the Main Building at Deerhurst Resort, you have convenient and easy access to the many activities, restaurants and other amenities. Owners receive discounts on food and beverage as well as some activities plus free use of cross country skis, snowshoes, canoes and kayaks plus the waterfront which has both deep water as well as a shallow beach. There are so many activities to do that no members of the family will be bored in either summer or winter: paintball, tree top trekking, cross country skiing, downhill skiing, snow shoeing, snowmobiling, hiking trails, beach, boating, fishing, indoor and outdoor swimming pools, tennis courts, golf, and much more! This is truly an amazing Resort. All utilities including WIFI and Cable TV are included in the condo fee. (id:51211)
1235 Deerhurst Drive Unit# 51-108
Huntsville, Ontario
This Summit Lodge suite is on the main floor - so no stairs to climb. The suite is offered furnished with two double beds in the bedroom, and the room can easily accommodate a King bed. There is a cozy gas fireplace in the living room. Being conveniently located close to the Main Building at Deerhurst Resort, you have convenient and easy access to the many activities, restaurants and other amenities such as the pools, waterfront and trails. There are so many activities to do that no members of the family will be bored in either summer or winter: paintball, tree top trekking, cross country skiing, downhill skiing, snow shoeing, snowmobiling, hiking trails, beach, boating, fishing, indoor and outdoor swimming pools, tennis courts, golf, and much more! This is truly an amazing Resort. All utilities including WIFI and Cable TV are included in the rent. (id:51211)
101 Shoreview Place
Hamilton, Ontario
Welcome to 101 Shoreview Pl a charming and sought-after waterfront community in Stoney Creek. This exquisite 1-bedroom condo unit is a perfect blend of modern comfort and natural beauty. Open concept kitchen is a chef's delight, equipped with stainless steel appliances that not only enhance functionality but also contribute to the contemporary aesthetic.The residents of 101 Shoreview Place have access to a range of amenities, including a well-equipped fitness center for maintaining an active lifestyle. The party room, complete with a full kitchen, is perfect for hosting gatherings and celebrations. The building itself boasts gorgeous views of Lake Ontario, providing a picturesque backdrop to everyday living. of the highlights of this condo is the spacious roof top offering a delightful retreat with a view of Lake Ontario. (id:51211)
42 Edminston Drive Drive
Fergus, Ontario
Brand new townhouse in family-friendly neighborhood Come to take a look at this lovely 3 bedroom, 3 bathroom home in the quaint town of Fergus. With upgraded finishes and a rough-in for a basement bathroom, this little beauty is perfect for first-time buyers, downsizers, or if you're simply looking for an investment property. Located in a growing community, with access to schools, parks and shopping, this house would be an ideal place to call home. Book your showing today. some of the pictures are virtually staged. (id:51211)
50 Torrington Crescent Unit# Bsmt
London, Ontario
Welcome to 50 Torrington Crescent. This brand new modern 1 bedroom apartment for lease is located in South London near the intersection of Commissioners and Wellington, offering convenience and accessibility. Situated within a clean and quiet home in a mature and beautiful neighborhood, this apartment provides a peaceful living environment. The location is highly desirable, as it is within walking distance to multiple grocery stores, restaurants, pharmacies, banks, bus stops, and even a hospital. You'll have everything you need right at your doorstep. The apartment features a separate entrance, ensuring privacy and independence. It has been completely renovated this year, making it a fresh and inviting space. You will be the first tenant to occupy it, adding to its appeal. Immediate availability allows you to move in without delay. The lease term is for 1 year with the option for a month-to-month arrangement afterwards. The monthly rent is $1550 with utilities included. On-site laundry facilities are available for your convenience. Additionally, there is one private parking space available for a small monthly fee, ensuring hassle-free parking. Contact us to schedule a viewing and secure your brand new home today. (id:51211)
8150 Buckeye Crescent Crescent
Niagara Falls, Ontario
Discover the perfect family-friendly retreat in the heart of the Empire Neighbourhood in charming Niagara Falls. This cozy three-bedroom detached home offers an ideal location, just a stone's throw away from schools, convenient bus stops, easy highway access, and popular shopping spots like Costco and Walmart. Step into this inviting residence to find 2.5 baths, a convenient bedroom level laundry, and a fresh coat of paint that adds a warm touch to every room. The generous master bedroom is a haven of comfort, complete with a spacious walk-in closet and a private en suite bath featuring a separate shower and relaxing soaker tub. This wonderful rental opportunity is ready for immediate move-in. While enjoying the coziness of this home, tenants will be responsible for covering all utilities and rental equipment (hot water tank and ERV unit). Embrace this fantastic opportunity to make this charming residence your new home. Contact us today to schedule a visit and experience the comfort and convenience that awaits you! (id:51211)
357 Bruce Road 13
Saugeen Indian Reserve #29, Ontario
A very sweet and tidy cottage on leased land close to Southampton. This immaculate 3 bedroom, 1 bath cottage with bunkhouse is situated on a lovely lot with a gentle slope to the shore. Enjoy spectacular views and world famous sunsets. The cottage has been extensively renovated and boasts a fabulous open concept white kitchen with dining area. Take advantage of the view from there and from the cozy living room which features a gas fireplace and lots of windows overlooking the lake. The primary bedroom takes full advantage of the view where you will be lulled to sleep by the sound of the waves. There are two additional guest bedrooms and nicely appointed four-piece bath. There is a washer and dryer, you won't be going to the laundromat which means more YOU time!! For added comfort there is a propane furnace for the colder seasons and central air conditioning for hot summer days and nights. Relax on the low maintenance composite deck with glass railings, where you can also unwind in a gorgeous hot tub or sit by the shore on the lakeside deck where you can gaze off towards Chantry Island. The newly renovated bunk is as cute as a button for overflow sleeping or additional space. Did we mention the ever changing perennial flower gardens? They are absolutely stunning! Septic system was replaced in 2021 and is up to current code and regulation. Water is pumped from the lake. Block foundation and crawl space. Comes furnished, beautifully decorated and ready to enjoy this summer! ANNUAL LEASE FEE is $9000 a year plus $1200 ANNUAL SERVICE FEE. Contact your REALTOR® for further information and to discuss the many benefits of waterfront living on Leased land! (id:51211)
2886 6 Highway
Northern Bruce Peninsula, Ontario
CUTE AND COZY 2-bedroom bungalow excellent for the starter or retirement couple. Would make a great cottage as well. Large living room and 2 bedrooms with hardwood floors. Unfinished partial basement with laundry room. Breezeway has patio doors which leads to concrete patio area excellent for BBQ and sitting area overlooking the beautiful private countryside. 5-10 minutes' drive to Lion's Head and Approx. 45 minutes to Tobermory also Approx 20 minutes from Wiarton. (id:51211)
121 Clarence Street
Brantford, Ontario
Welcome to 121 Clarence Street, Brantford – a remarkable real estate opportunity that is exclusively owner-occupied. This property offers a distinctive chance to generate rental income with two separate 1-bedroom units. Here's what makes this property stand out: Prime Location: Situated in the heart of Brantford, 121 Clarence Street enjoys a strategic location near schools, parks, shopping centers, and major transit routes. Income Potential: With two spacious 1-bedroom units, you have the flexibility to set your own rental rates, allowing for tailored income streams aligned with your investment objectives. Individual Amenities: Each unit features its own amenities, ensuring privacy and convenience for tenants. Modern kitchens and bathrooms enhance the overall appeal. Outdoor Space: The property includes a sizable backyard, providing residents with a tranquil retreat for relaxation and leisure Investment Opportunity: Whether you're a seasoned investor or new to property ownership, 121 Clarence Street offers a solid opportunity to generate consistent rental income in a thriving market. Future Growth: Brantford is experiencing economic growth and heightened demand for rental properties, positioning this investment for potential long-term gains as the city continues to evolve. Seize the chance to shape your rental income by scheduling a viewing and exploring the potential of 121 Clarence Street, Brantford. (id:51211)
121 Clarence Street
Brantford, Ontario
Welcome to 121 Clarence Street, Brantford – a remarkable real estate opportunity that is exclusively owner-occupied. This property offers a distinctive chance to generate rental income with two separate 1-bedroom units. Here's what makes this property stand out: Prime Location: Situated in the heart of Brantford, 121 Clarence Street enjoys a strategic location near schools, parks, shopping centers, and major transit routes. Income Potential: With two spacious 1-bedroom units, you have the flexibility to set your own rental rates, allowing for tailored income streams aligned with your investment objectives. Individual Amenities: Each unit features its own amenities, ensuring privacy and convenience for tenants. Modern kitchens and bathrooms enhance the overall appeal. Outdoor Space: The property includes a sizable backyard, providing residents with a tranquil retreat for relaxation and leisure. Investment Opportunity: Whether you're a seasoned investor or new to property ownership, 121 Clarence Street offers a solid opportunity to generate consistent rental income in a thriving market. Future Growth: Brantford is experiencing economic growth and heightened demand for rental properties, positioning this investment for potential long-term gains as the city continues to evolve. Seize the chance to shape your rental income by scheduling a viewing and exploring the potential of 121 Clarence Street, Brantford. (id:51211)
1705 Fiddlehead Place Unit# 111
London, Ontario
This impeccably designed one-bedroom residence boasts open-concept layout, featuring 10ft ceilings and floor-to-ceiling windows adorned with power blinds. Enhanced with a 4ft perimeter of radiant heat and engineered hardwood floors throughout, every detail exudes luxury. Custom woodworking accents, including a gas fireplace surround, crown moulding, and beadboard in the primary suite. The gourmet kitchen, with premium additions like a bar fridge and ice maker, caters to culinary enthusiasts. The generously sized bedroom offers a personal en-suite with heated floors, a custom closet. Fully fenced private yard phantom screens, with a covered patio equipped with a gas hook-up for barbecues with access from living room and bedroom. Additional features include 8ft doors, in-suite laundry, 1.5 baths, underground parking, and a storage locker. Ideally situated near Masonville shopping area, great restaurants, entertainment venues, and healthcare facilities, this suite epitomizes urban living. (id:51211)
380 King Street Unit# 1707
London, Ontario
Welcome to downtown living at its best in the heart of London Ontario. You will be impressed with this move in ready beautifully appointed 17th Floor Executive condo unit with its stunning westerly views. This spacious condo features an open floor plan with a large living and dining room area together with its awesome gourmet kitchen, all great for entertaining or just relaxing and cooking in your own home. Rare 3 bedroom unit, 2 fully renovated bathrooms, and 2 large balconies, perfect for relaxing after a long day, or for having your morning coffee. The primary bedroom boasts a gorgeous ensuite washroom with its large walk-in shower. Convenient in-suite laundry. Ample storage within the unit and 1 exclusive underground parking spot is included. Enjoy all the amenities of downtown living with all utilities included in the condo fees, including a renovated indoor pool for your enjoyment. Don't miss out on this incredible opportunity! (id:51211)
37 Greenbrier Ridge
Dorchester, Ontario
Welcome to The Boardwalk at Mill Pond, an upscale, family friendly neighbourhood nestled in the growing town of Dorchester. Proudly presented by Stonehaven Homes, this stunning two-storey model home on a quiet court is located a short drive to the 401 Highway just outside the City of London. The transitional style is designed to leave a lasting impression, featuring a timeless stone facade and striking exterior colour combination. Enjoy the ample living space with 4 bedrooms, 3 bathrooms, 2,865 square feet above grade, 10-foot main floor ceilings, and triple car garage with convenient rear overhead door. The front entrance welcomes you with an abundance of natural light flowing through the soaring 20-foot foyer ceiling. The versatile den is ready to serve as a formal dining room or home office. Entertaining is a breeze in the open concept layout that seamlessly combines living, dining, and kitchen spaces, complimented by a cozy fireplace. For the chef in the family, brace yourself for an incredible kitchen with an abundance of stone counters, large island, walk-in pantry and oversized window overlooking the backyard. The second level welcomes you with the perfect sized primary bedroom with walk-in closet and luxurious 5-piece ensuite, offering a soaker tub, double vanity and elegantly tiled shower enclosed in glass. Additionally, this level provides another 3 spacious bedrooms, stunning 5-piece main bath and bonus study nook equipped with built-in desk. The unfinished basement offers a blank canvas to tailor your needs. With a large lower footprint, the possibilities are endless. The backyard features a covered back patio providing the ideal setting for outdoor R&R paired plenty of green space for the kids and pets to play. Experience the pride of Stonehaven Homes and the beauty of The Boardwalk at Mill Pond in Dorchester. Discover a harmonious blend of modern living, exceptional craftsmanship, and tranquility of nearby nature in this remarkable home. (id:51211)
198 Springbank Drive Unit# 203
London, Ontario
1987 Mallard Park Model Mobile Home with a half stone front has been totally renovated in 2022/23. This cozy one bedroom unit has been updated with new metal roof, vinyl siding, high efficiency forced air furnace & central air, wiring, plumbing, flooring, bathroom, kitchen cupboards, engineered hardwood + natural travertine flooring throughout, travertine back splash in kitchen and bathroom, plus an electric fireplace. Featuring cathedral ceilings, thermal windows & doors, sliding patio door from the spacious bedroom to the covered deck where you can enjoy relaxing while overlooking large common area. The living room features a half stone wall and live edge shelf. A stone front electric fireplace with a barn beam mantel provides a great place to relax in the den. The large round top front window provides lots of natural lighting in the kitchen where you will also find a kitchen nook located by a bay window. The new 3pc bathroom includes a large walk in shower with a seat. There is dedicated parking for unit 203 just steps away. A great alternative to condo/apartment living located in Retirement Community, the Cove Mobile Home Park situated next to the laundry facility with generous area of green space. Lot fees $767.62/month: INCL $700.00 Lot fees + 50.00 water + $17.62 for property taxes., water, garbage and recycling pick up, park maintenance. Hydro is billed for this unit at the end of each month. (id:51211)
143 Ridge Road Road Unit# 42
Cambridge, Ontario
Welcome to this beautiful 4 year new Mattamy freehold townhome in the family-friendly neighbourhood of River Mill. This upgraded 3 bed, 3 bath home shows great with a large inviting foyer entrance and convenient inside garage access. Carpets professionally shampooed, modern open concept kitchen with granite countertops, ceramic floors, and matching stainless steel kitchen appliances. The bright and spacious main floor is complete with high-quality laminate floors, large windows, and 13' deep balcony. On the 3rd level, the primary bedroom has 2 large closets & large 3pc private ensuite with a glass shower. 2 more large bedrooms on the third level and a 3pc bathroom with modern tiled floors and tub enclosure.This fantastic location is minutes from parks, schools,shopping, minutes to Kitchener, Guelph and convenient commuter access to Hwy 401. (id:51211)
3900 Confederation Parkway Unit# 301
Mississauga, Ontario
Welcome to this beautiful executive condo located in the Heart of Mississauga. Open concept, very bright and spacious, 10' high ceiling, hardwood floors, for to ceiling windows. Beautiful wrap around balcony. Prime location, walking distance to Square One, Mississauga transit terminal, City Centre, YMCA, celebration square and many other popular places, restaurants and amenities. Excellent amenities include outdoor saltwater pool, rooftop terrace, staking rink, steam room, games room & yoga studio. Extras: Amazing location, beautiful executive condo, new stainless steel appliance, all existing elfs, pictures shown here are from the time unit was vacant (id:51211)
1160 Main Street E Unit# 213
Hamilton, Ontario
1 MONTH FREE RENT PROMO. The Delta is a beautiful brand new, never lived in loft-inspired rental suites located in the historic neighbourhood. This bright condo features an open concept layout, open balcony, w/ All bedrooms are sized to fit a queen bed and all suites are equipped with a dishwasher, over-the-range microwave, in-suite laundry, and independent thermostats for unlimited heating and air conditioning at the push of a button. Enjoy a private rooftop eating and lounging space. Gas barbeques and panoramic views of the Hamilton Escarpment. Dream location that puts you steps from the major public transit routes, making your commute to McMaster University, Mohawk College, and Hamilton's major hospitals, 403 and QEW. Catch a football game at Tim Hortons Field and follow it up with Ottawa Street’s vibrancy and convenience just around the corner including restaurants, barbers, and specialty shops that have that hidden gem you won’t find anywhere else! (id:51211)
5 Jack Street
Wasaga Beach, Ontario
STUNNING 3,463 SQ/FT MODERN CUSTOM-BUILD WITH RARE ROOFTOP PATIO AND IMPRESSIVE VIEWS OF GEORGIAN BAY! Designed by Kelvin Kellman, this distinctive reverse floorplan features 5- bedrooms 3- bathrooms and exceptional open concept layout. A prime location, steps to beautiful Georgian Bay and a short drive to Collingwood & Blue Mountains. Gourmet kitchen, finished with quartz counters and Fisher & Paykel appliances, 6- burner gas cooktop, double built-in wall ovens & warming drawer, double drawer dishwashers and butler’s pantry. Thoughtfully designed to maximize natural light in the primary living space. 9” engineered hardwood throughout, soaring ceilings, expansive 2-story windows, and a charming Juliet balcony. Unwind in the primary bedroom complete with a walk-in closet, 2 additional closets, and a spa-like ensuite with soaker tub, rainhead shower & double vessel sinks. Entertain in style on the rooftop patio overlooking Georgian Bay complemented by a 330 sq/ft loft for added versatility. The 5th bedroom offers potential for an in-law suite conversion with rough-in plumbing & laundry hook-ups. Convenient drive-through garage featuring EV charging capabilities both indoors & outdoors. Hardwired for CCTV & solar panel ready. Construction is nearing completion. Steps to beautiful Georgian Bay and a short drive to Collingwood & Blue Mountains. (id:51211)
3510 20 Side Road
Barrie, Ontario
First time offered for Sale. Stunning Exterior & Gorgeous Property. Apx 2.29 Acres on Edge of City. Country yet in close to Lake & All Amenities. Great family home. Future Potential on outskirts of town with new development. Lrg Open Foyer with 2 Skylights. Formal Living Room with W/O to wrap around deck. Formal DR with Walk-Out. Spacious Kitchen with Island. Sunken Family Room with F/C Fireplace (insert) W/O to Rear Deck. Bright Sunroom with 2 Skylights & 2 W/O's. Main Floor Laundry with W/O to yard & 2pc. O/S 3 Car Garage & tons of parking. Large Master with front gothic window, 5pc Ensuite & W/I Closet. 2 other good size bedrooms & Main 5pc Bathroom. Basement large finished area entrance (15''9x12'7). Huge R/R, Games room, Utility/Workshop & Storage Room (could be 4th Bedroom). Well maintained home, move in ready. New owners can renovate, change decor to their own taste. Well Pressure Tank (21), Driveway(16), Liner & Stair work (22), FAE & Heat Pump (average all utilities 300/mth) New Garage Doors (18), GPS says Innisfil but in City of Barrie. (id:51211)
549 Albert Street
Exeter, Ontario
Located in the highly desirable South Pointe Estates in Exeter, ON. Prepare yourself to fall in love with this stunning free-hold townhouse. Beautifully finished 1774 square foot townhome is ready to be yours. Energy Star rated 3 bedroom, 2.5 Bath, 2-storey townhome comes complete with a fully sodded lot and asphalt drive-way. Step into this spacious foyer where you are greeted with the stairs that lead you to the second storey. Continue on the main floor, past the powder room into the open concept great room with ample space to curl up and binge watch the latest trending Netflix Series. This stunning kitchen is ready to entertain and make some memories with some of your favourite people around the island. Pick your custom kitchen cabinets / quartz countertops. Grab your coffee and enjoy the serenity of the morning on the rear deck or become the next grill master with the ease of the quick connect BBQ gas line. Additional gas lines for dryer / range optional. The Master bedroom doesn’t lack space and is complete with walk in closet and generously sized ensuite. Ensuite has his/her sinks for those times when you’re in a hurry to get out the door for date night. This unit is finished and ready for immediate occupancy, or ask about units ready for interior selections to make it your own! Finished basement options to include 1 Bedroom OR Rec-room and 1 bathroom(extra). Garage fully insulated/drywalled and primed w/ Garage Door opener; Call today for more information! (id:51211)
695 Millhaven Road
Odessa, Ontario
Have you been looking for a fantastic country property within a short drive of Kingston’s amenities? 695 Millhaven Road is a Beautiful 3+2 Bedroom, 2 Full Bathroom Side-split that sits on 1.14 acres of property, offering a serene and relaxed way of living. This home has quality finishes from top to bottom and will leave you nothing to do except move right in. The main floor features include ceramic tile with in-floor heating, a spacious living and dining area with gleaming hardwood flooring and propane fireplace, and custom eat-in kitchen with quartz countertops and cherry wood cabinetry. As you move to the upper level, you will find two nicely finished bedrooms, 4pc bathroom with quartz counters, and large primary bedroom with lots of natural light, walk-through closet and 3pc ensuite. The lower level boasts luxury vinyl plank flooring, high ceilings, office/workout areas, a large family room with a second propane fireplace. Not to mention tons of added storage space in the crawl space and laundry area. As you venture out back, you will truly appreciate how much this home has to offer. The private, landscaped backyard features a sprawling two-tiered red cedar deck with gazebo and BBQ/eating area, plenty of flat green space, raised garden beds and best of all, a cedar outbuilding with massive hot tub. You couldn’t imagine a better place for entertaining guests! Last but not least, you have an attached oversized double car garage, shed and additional outbuilding for all of your lawn equipment. This is a forever home that you will not want to miss so book your showing today! (id:51211)
2730 Delmar Street
Kingston, Ontario
Introducing The Gabriel, an under-construction custom bungalow by Marques Homes in Sands Edge. A fluid 1,508 sq/ft of living space with a long list of standard features with a thoughtful and proven design. Prepare for a bright and open-concept main floor with a custom kitchen with quality quartz countertops, undermount sink, pot & pan drawers, under-cabinet lighting, and soft closing doors and drawers throughout. The design includes a living room with a trayed ceiling, a natural gas fireplace, and access to the rear yard. Practicality meets style with a main floor laundry room leading to a double car garage. Future residents can expect three bedrooms on the main floor, highlighted by a master suite with a walk-in closet and an ensuite bathroom boasting a glass-enclosed tiled shower. The lower level will offer flexibility for customization, with plans for a three-piece rough-in bathroom, 9' ceilings, perimeter insulation, and pre-installed drywall. Additional standard features include engineered hardwood and tile flooring, quartz countertops throughout, and a central air conditioning unit. Located with convenience in mind, close to Kingston Transit bus stops, Highway 401, parks, everyday shopping amenities, and much more. Don't upgrade for quality; build where quality is standard. Experience the Marques Homes difference today! (id:51211)
231 Dundas Street W
Napanee, Ontario
ATTENTION INVESTORS!! This is a true turnkey and profitable business opportunity. This property is one of the most stately homes in Napanee with amazing interior features. Perfectly located among century homes and situated in the west end of Napanee near many local amenities making this an ideal location. Once being a single family home this property was converted into a retirement residence and now is a well run rooming house. This property offers 11 separate rental suites, elevator lift within the building, ample parking space, double detached garage and paved drive. With two brand new furnaces recently installed as well as air conditioning. Roof replaced November 2022. This lot also has the potential for severance of a 40 foot building lot. (id:51211)
329 Edmon Street
Deseronto, Ontario
Deseronto is growing rapidly. Get in on the growth with this solid investment property. Renovated over the past 7 years this building features 6 units. One of the 6 are original to the building allowing for a future upside. Gas heat and tenants pay their own hydro. Large parking area and extra storage building for added income. Building also features a centralized coin operated laundry room. Perfectly located across from the Town Park and walking distance to all amenities and the Bay of Quinte. The purchase of this building could be made in conjunction with others being offered. (id:51211)
6136 Sidney Street
Niagara Falls, Ontario
3 + 1 Bedroom 2 Bath Brick Bungalow on a Quiet Dead End Street, Close to Highway 420 and QEW. Large 20' x 24' Double Garage, With 10' x 20' Attached Shed. Paved Double Drive With Parking For Six Cars. Amazing Covered Porch Man Cave With Hot Tub, Pool Table, Leather Furniture and T.V. One of a Kind Western Town Themed Back Fence Adds the Final Touch to this Unique Backyard. Inside is Tastefully Decorated With Second Kitchen in Basement for Possible In law or Rental. Home Features Hard Wood and Ceramics Throughout and is Well Taken Care of With Many Updates Including AC and Garage Roof in 2022. It's Time to Make This Your Niagara Home. (id:51211)
111 Brooker Boulevard Unit# 5
The Blue Mountains, Ontario
BLUE MOUNTAIN SEASONAL SPRING/SUMMER/FALL RENTAL (Available April 15 until Nov. 30) - bright 3 bedroom, 2.5 bathroom condo within walking distance to Blue Mountain Village, with all of its activities, entertainment, restaurants and shops. King bed in primary with ensuite bathroom, a Queen bed in the 2nd and 3rd bedrooms plus another 4 piece bathroom. Powder room on main floor, open concept kitchen/dining/living room with walkout to patio overlooking the hills. Multiple hiking/biking and walking trails are at your doorstep. Or check out the many wineries, cideries, arts festivals, farmer's markets and more. This comes with everything you need - work remotely or enjoy as a weekend retreat. Utility costs are in addition to rent. Pet considered. Partly refundable security/utility deposit is TBD based on length of rental. No smoking. (id:51211)
10 Coastal Crescent Unit# 51
Grand Bend, Ontario
Welcome Home to the 'Michigan' Model in South of Main, Grand Bend’s newest and highly sought after subdivision. Professionally interior designed, and constructed by local award-winning builder, Medway Homes Inc. Located near everything that Grand Bend has to offer while enjoying your own peaceful oasis. A minute's walk from shopping, the main strip, golfing, and blue water beaches. Enjoy watching Grand Bend’s famous sunsets from your grand-sized yard. Your modern bungalow (4-plex unit) boasts 2,129 sq ft of finished living space (includes 801 sf finished lower level), and is complete with 3 spacious bedrooms, 3 full bathrooms, a finished basement, and a 1 car garage with single drive. Quartz countertops and engineered hardwood are showcased throughout the home, with luxury vinyl plank featured on stairs and lower level. The primary bedroom is sure to impress, with a spacious walk-in closet and 3-piece ensuite. The open concept home showcases tons of natural light, 9’ ceiling on both the main and lower level, main floor laundry room, gas fireplace in living room, covered front porch, large deck with privacy wall, 10' tray ceiling in living room, and many more upgraded features. Enjoy maintenance free living with lawn care, road maintenance, and snow removal provided for the low cost of approximately $265/month. Life is better when you live by the beach! Photos shown represent Ontario Model to show finishes. Design Package for this unit has been chosen and completed.* *CONTACT TODAY FOR INCENTIVES!! (id:51211)
12 Coastal Crescent Unit# 50
Grand Bend, Ontario
Welcome Home to the 'Michigan' Model in South of Main, Grand Bend’s newest and highly sought after subdivision. Professionally interior designed, and constructed by local award-winning builder, Medway Homes Inc. Located near everything that Grand Bend has to offer while enjoying your own peaceful oasis. A minute's walk from shopping, the main strip, golfing, and blue water beaches. Enjoy watching Grand Bend’s famous sunsets from your grand-sized yard. Your modern bungalow (4-plex unit) boasts 2,129 sq ft of finished living space (includes 801 sf finished lower level), and is complete with 3 spacious bedrooms, 3 full bathrooms, a finished basement, and a 1 car garage with single drive. Quartz countertops and engineered hardwood are showcased throughout the home, with luxury vinyl plank featured on stairs and lower level. The primary bedroom is sure to impress, with a spacious walk-in closet and 3-piece ensuite. The open concept home showcases tons of natural light, 9’ ceiling on both the main and lower level, main floor laundry room, gas fireplace in living room, covered front porch, large deck with privacy wall, 10' tray ceiling in living room, and many more upgraded features. Enjoy maintenance free living with lawn care, road maintenance, and snow removal provided for the low cost of approximately $265/month. Life is better when you live by the beach! Photos shown represent Ontario Model to show finishes. Design Package for this unit has been chosen* *CONTACT TODAY FOR INCENTIVES!! (id:51211)
14 Coastal Crescent Unit# 49
Grand Bend, Ontario
Welcome Home to the 'Superior' Model in South of Main, Grand Bend’s newest and highly sought after subdivision. Professionally interior designed, and constructed by local award-winning builder, Medway Homes Inc. Located near everything that Grand Bend has to offer while enjoying your own peaceful oasis. A minute's walk from shopping, the main strip, golfing, and blue water beaches. Enjoy watching Grand Bend’s famous sunsets from your grand-sized yard. Your modern bungalow (end of 4-plex unit) boasts 2,603 sq ft of finished living space (largest floor plan offered in South of Main!) (includes 1,156 sf finished lower level), and is complete with 4 spacious bedrooms, 3 full bathrooms, a finished basement, and a 2 car garage with double drive. Quartz countertops and engineered hardwood are showcased throughout the home, with luxury vinyl plank featured on stairs and lower level. The primary bedroom is sure to impress, with a spacious walk-in closet and 3-piece ensuite. The open concept home showcases tons of natural light, 9’ ceiling on both the main and lower level, main floor laundry room, gas fireplace in living room, covered front porch, large deck with privacy wall, 10' tray ceiling in living room, and many more upgraded features. Enjoy maintenance free living with lawn care, road maintenance, and snow removal provided for the low cost of approx. $265/month. Life is better when you live by the beach! *Home under construction. Currently drywalled. 60 day closing. *CONTACT TODAY FOR INCENTIVES!! (id:51211)
21 Nyah Court
Tiverton, Ontario
The remaining end unit in this block of 6 freehold townhomes; only the garage wall is shared with the unit next door. This unit is 1199 sqft on the main floor with a full finished walkout basement. Features include hardwood and ceramic throughout the main floor, gas forced air furnace, 1 gas fireplace, concrete drive, completely sodded yard, 9ft ceilings on the main floor, partially covered deck 10 x 28'6, 2.5 baths, Quartz counter tops, and more. HST is included in the list price provided the Buyer qualifies for the rebate and assigns it to the builder on closing. This lot is unique in size, it is 19 feet wide at the front but 119 feet wide at the back. Prices are subject to change without notice. (id:51211)
2709 Delmar Street
Kingston, Ontario
Welcome to your new standard of living: Sands Edge, proudly presented by Marques Homes. Step into The Samuel, a meticulously designed semi-detached home that offers an impressive 2,055 square feet of sophisticated living space, complemented by a long list of high-quality features as standard. This home welcomes you with an open, airy main floor, bathed in natural light through numerous windows and enhanced by soaring nine-foot ceilings. The space is thoughtfully finished with resilient luxury vinyl plank, ceramic tile flooring, and abundant pot lighting for a modern and inviting ambiance. The heart of the home is a breathtaking white kitchen boasting a spacious chef's pantry, elegant wood cabinetry, and gleaming quartz countertops with an undermount sink. Attention to detail is evident in the soft-close doors and drawers, under-cabinet lighting, and exquisite crown moulding that adds a touch of sophistication. Upstairs, you'll find a practical laundry area, two well-appointed full bathrooms, and three generously sized bedrooms. The primary suite will impress, featuring a walk-in closet and a luxurious four-piece ensuite bathroom with a glass-enclosed tiled shower and a large vanity topped with quartz countertops. The home also offers a fully finished lower level with high ceilings, thoughtful pot lighting, and a three-piece rough-in for future bathroom expansion. Exterior highlights include a paved driveway, a fully sodded lot, and rear fencing. Located in a prime location, Sands Edge is moments away from Kingston Transit bus stops, the convenience of Highway 401, scenic parks, a variety of everyday shopping amenities, and so much more. Don't upgrade for quality; build where quality is standard. Experience the Marques Homes difference today! (id:51211)
2711 Delmar Street
Kingston, Ontario
Welcome to your new standard of living: Sands Edge, proudly presented by Marques Homes. Step into The Samuel, a meticulously designed semi-detached home that offers an impressive 2,055 square feet of sophisticated living space, complemented by a long list of high-quality features as standard. This home welcomes you with an open and airy main floor, bathed in natural light through numerous windows and enhanced by soaring nine-foot ceilings. The space is thoughtfully finished with resilient luxury vinyl plank and ceramic tile flooring, alongside abundant pot lighting for a modern and inviting ambiance. The heart of the home is a breathtaking white kitchen boasting a spacious chef's pantry, elegant wood cabinetry, and gleaming quartz countertops with an undermount sink. Attention to detail is evident in the soft-close doors and drawers, under-cabinet lighting, and exquisite crown moulding that adds a touch of sophistication. Upstairs, you'll find a practical laundry area, two well-appointed full bathrooms, and three generously sized bedrooms. The primary suite will impress, featuring a walk-in closet and a luxurious four-piece ensuite bathroom with a glass-enclosed tiled shower and a large vanity topped with quartz countertops. The home also offers a fully finished lower level with high ceilings, thoughtful pot lighting, and a three-piece rough-in for future bathroom expansion. Exterior highlights include a paved driveway, a fully sodded lot, and rear fencing. Located in a prime location, Sands Edge is moments away from Kingston Transit bus stops, the convenience of Highway 401, scenic parks, a variety of everyday shopping amenities, and so much more. Don't upgrade for quality; build where quality is standard. Experience the Marques Homes difference today! (id:51211)
46 United Street
Selby, Ontario
Welcome to this exceptional bungalow located on a quiet cul-de-sac just minutes from Napanee. Offering a generous 4,000 square feet of living space, it is situated on just under 2 acres of meticulously landscaped and maintained yard. Open concept design provides a seamless flow throughout the main level, which includes a separate formal living room, laundry room, two bedrooms and an office/den or 3rd bedroom. The large windows invite abundant natural light throughout. The primary bedroom is complete with a sizable ensuite bathroom and a walkout to a private balcony. Beneath the 2-car garage is a large workshop with additional storage. The fully finished lower level presents endless possibilities and value. The large rec room is an ideal space for entertaining your family and friends. This home also features a large in-law suite with 2 bedrooms and one bathroom with separate entrance & driveway. This holds a great investment opportunity for income potential. Contact us today to schedule your own private viewing! (id:51211)
1111 Cannon Street E
Hamilton, Ontario
Fully detached 2 sty, approx 3100 sq ft, well maintained - mixed use building with parking. Main level commercial unit approx over 1500 sq ft, store front & high traffic exposure. Located in , high residential area, and steps to trendy Ottawa St shopping district. Upper level with separate entrance to 2 renovated apartments 1 – 1 bed, 1 - 2 bed. Plus basement approx 1400 sq ft of office/storage space. Great opportunity for investment or live/work. Currently commercial space is long time established and success Deli & meat store. Bonus for Buyer - Seller is willing to train if Buyer wants to continue the business & will help in the transition(turnkey operation), or Commercial space will be vacant possession on closing. Lots of potential for any type of business, service industry, professional office, studio, food industry and more. Main commercial unit may be divided into 2 separate units, each with sep entrance. (id:51211)
14 Glendale Drive
Tillsonburg, Ontario
Welcome to an unparalleled investment opportunity! This property blends contemporary design with premium amenities for a lifestyle of luxury and comfort. The facade boasts durable composite siding and a 50-year metal roof by Green Metal Roofing, ensuring longevity and curb appeal. Skylights and custom windows flood interiors with natural light, showcasing the architectural craftsmanship. The building is fortified with a spray foamed roof deck, boasting an impressive R35 insulation rating for energy efficiency. Inside, each of the 7 units features a custom kitchen with high-end appliances, complemented by sleek blinds and fire-rated drywall. The plumbing system is state-of-the-art System, while hydronic heating and cooling ensure ultimate comfort. Individual metering and underground 400 amp wiring provide convenience and reliability. Custom iron staircases lead to spacious living areas, complete with fireplaces in 5 units for cozy evenings. HRV systems ensure optimal air quality. Finishes include Tilemaster tile, Lifeproof vinyl flooring, and custom oak staircases with tempered glass. Washrooms feature high-end Kohler fixtures and custom granite countertops. Safety is ensured with a pull station fire alarm system throughout. Outside, superior landscaping and stone work create a serene retreat, supported by storm management and underground rain drainage for sustainability. This property epitomizes upscale living, offering elegance, functionality, and environmental consciousness in one remarkable package. (id:51211)
714661 Middletown Line
Oxford Centre, Ontario
Tastefully updated home on a beautiful property in Oxford Centre. Just minutes from Woodstock this .373 acre property offers a ample living space, a double car attached garage and an amazing view. The tastefully updated and open concept main floor is anchored by the custom kitchen that looks over the large living room while the front of the house hosts a dinning room and sitting room. Additionally, the main floor is home to a powder room and main floor laundry room. Upstairs are three large bedrooms and two recently updated bathrooms with heated floors. The large master bedroom suite has also been renovated and includes floor to ceiling closet organizers. The basement features a massive recreation room with a gas fireplace plus plenty of additional space for storage, etc. Saving the best for last, the backyard features a large composite deck looking out over the sprawling fields behind and is the perfect place to entertain or simply relax at the end of the day or week. Recent upgrades include: Steel roof 2005 (50 year warranty), Furnace and A/C 2011, kitchen (2014), windows (2014), sliding doors, bathrooms (2018), added attic insulation (2014). (id:51211)
364 Stanley House Road Unit# Lot C
Seguin, Ontario
Rare Opportunity- Your Lake Joseph Dream Awaits! A large vacant building lot on quiet, family-friendly Whalon Bay on Lake Joseph. This ideal Northwest exposure Lakehouse Estate build site is designed to preserve your privacy as it boasts 461 feet of shoreline on a generous 4.25 acre gently sloped lot; More than enough acreage and shoreline to build your custom cottage and 2 storey boathouse. Topography is ideal with accessible rocky plateaus and mature pines forests with a sandy swim area located along a rocky unblemished shoreline. Shore Road Allowance purchased in 2021. (id:51211)
1042 River Road
Cayuga, Ontario
Rare & desirable almost 4 acre waterfront property enjoying 186ft of coveted low profile/easy access Grand River frontage incs over 22 miles of navigable waterway at your doorstep. Savour tranquil views of the glistening Grand w/undisturbed natural lands across deep/wide portion of river - ultimate spot for boating, waterskiing, canoeing, kayaking or fishing - a wildlife & exotic waterfowl sanctuary. Follow flag stone walk-way accented w/beautiful landscaping to front entry of updated 2 stry Cape Cod style home boasting over 1900sf of open concept living/dining area offering oversized water-view windows - continues to modern kitchen sporting ample cabinetry + WO to private 10x20 river facing deck, 3pc bath & convenient direct garage entry. 3 classic dormers allow upper level to be filled w/natural light incs roomy hallway, elegant primary bedroom ftrs 2 river-view windows & 4 double door closets + 2 additional bedrooms. Easy access staircase provides entry to 874sf lower level/basement introduces rec/family room, laundry/utility room + handy storage area. Incs 3 parcels w/separate ARN’s -new Bill-130 legislature may allow for potential future lot severance - sufficient area for auxiliary dwelling/tiny house(s) or outbuilding(s)/barnette(s). 30/40 min commute to Hamilton, Brantford & Hwy 403 - 10 mins SW of Cayuga. Extras -furnace’14, AC’23, c/vac, vinyl windows, roof’08, appliances, 2000g cistern + septic. Incredible combination of large lot size & substantial water frontage. (id:51211)
Lot 698 Buffalo Road N
Fort Erie, Ontario
Turn your vision into reality and build your very own haven in the idyllic Crescent Park neighborhood of Fort Erie. This exceptional opportunity offers a spacious lot (50ft x 112.79ft) perfectly situated just a few minutes from the Lake Erie waterfront, Crescent Beach and the Friendship Trail. This is more than just a piece of land; it's an opportunity to craft a lifestyle. (id:51211)
252 James Street S, Unit #101a
Hamilton, Ontario
Premier unit in mixed use, attractive Victorian style property. Across from St. Joseph’s hospital, corner of major intersection, and a high pedestrian and vehicle traffic location. James Street South corridor is a short distance to downtown, shopping, high density condominium/apartment area, professional (medical, legal) offices, and more. Suite is located immediately off may foyer and is about 1260 sf. Includes two large open areas, separate office, and 2-piece bath. Suitable as office, medical/dental, or retail uses. This spectacular building and the suite is welcoming and comfortable. You will want to be here for years to come. Your clients and customers will feel joy at visiting. Includes three assigned parking spaces. Contact the LB for more information to start anew or begin the growth of your business in a great location. (id:51211)
252 James Street S, Unit #101a
Hamilton, Ontario
Premier unit in mixed use, attractive Victorian style property. Across from St. Joseph’s hospital, corner of major intersection, and a high pedestrian and vehicle traffic location. James Street South corridor is a short distance to downtown, shopping, high density condominium/apartment area, professional (medical, legal) offices, and more. Suite is located immediately off may foyer and is about 1260 sf. Includes two large open areas, separate office, and 2-piece bath. Suitable as office, medical/dental, or retail uses. This spectacular building and the suite is welcoming and comfortable. You will want to be here for years to come. Your clients and customers will feel joy at visiting. Includes three assigned parking spaces. Contact the LB for more information to start anew or begin the growth of your business in a great location. (id:51211)
444 Main St
Temiskaming Shores, Ontario
Rarely is a 1923 century home maintained with such care & keeping its original charm. This stunning Craftsman-style home which incl. most of the furniture, greets you as it should. Inside you will note features like original hardwood floors, black ash trim & baseboard, leaded glass works, window seats & custom millwork. The formal dining room w/ pocket doors is perfect for hosting family dinners, after cozy up to the wood-burning fireplace in the spacious living rm., which also opens up into a fabulous sunroom. Be sure to check out the pantry in the kitchen. The 2nd fl. offers 3 generously sized bed rms, with the primary bed rm incls. a 3 pc ensuite and private enclosed porch. We know you will appreciate the spa-like main bath rm and 2 walk-in closets. Situated in a highly walkable neighborhood. close to the beach the local pub. This is an opportunity to live in an exquisite craftsman home that marries yesterday's charm with the luxury of today. (id:51211)
11 Paterson Rd
Soumi, Ontario
***EXQUISITE WATERFRONT PARADISE PROPERTY ON WHITEFISH LAKE*** 2000 sf bungalow with a PRICELESS VIEW 3 bed and 2 baths Sunroom overlooking Whitefish Lake Unorganized Township HUGE Main TRIPLE CAR GARAGE: 1500 sf Secondary garages: 644 sf and 390 sf Bonus garage: 550sf w/60 amp **SUPER CHEAP TAXES** *No Holdbacks->CALL ANYTIME FOR SHOWINGS (id:51211)

