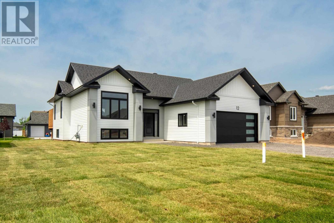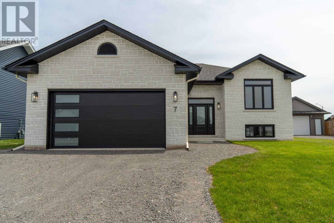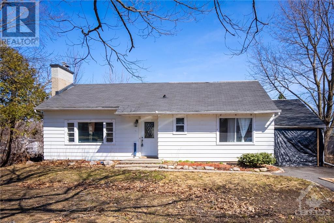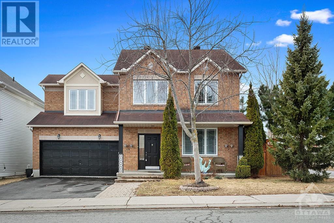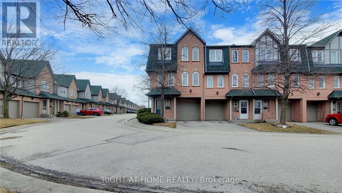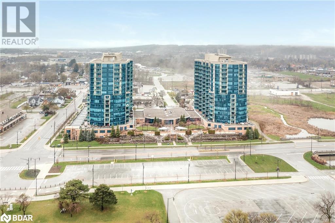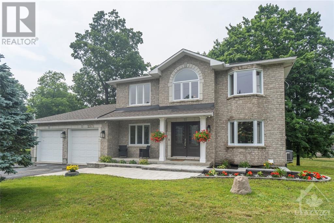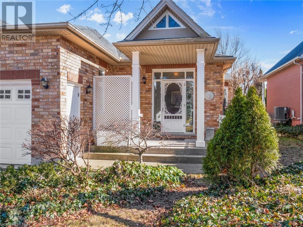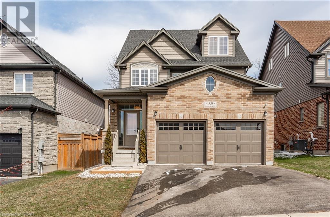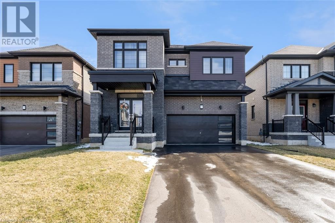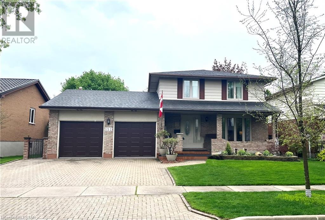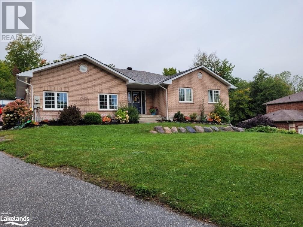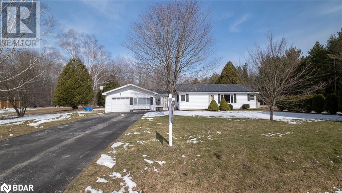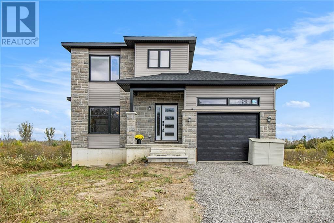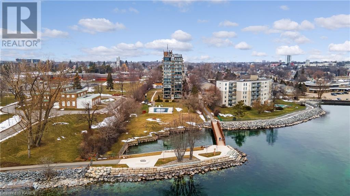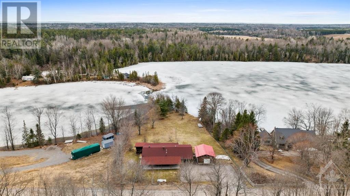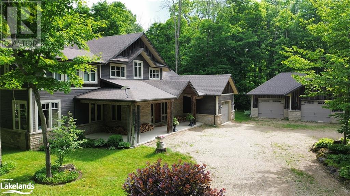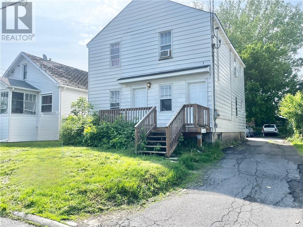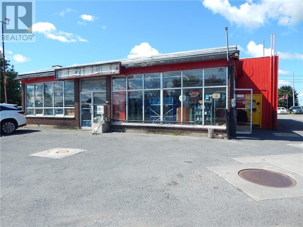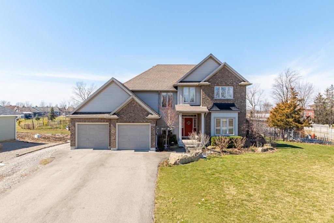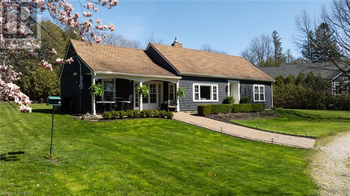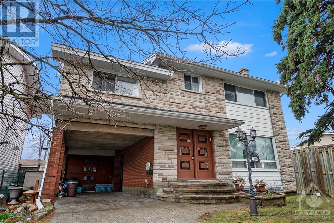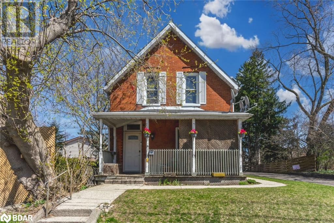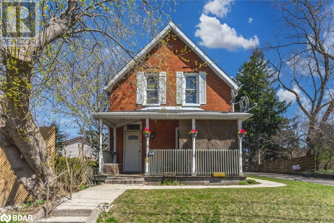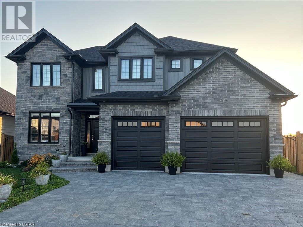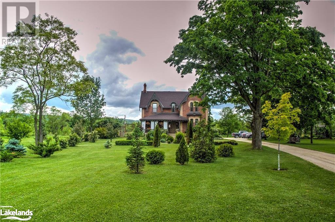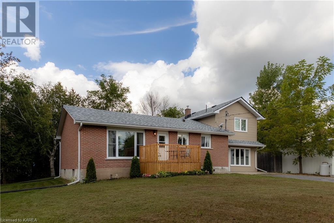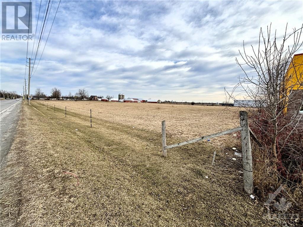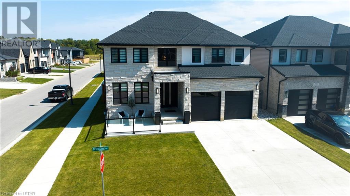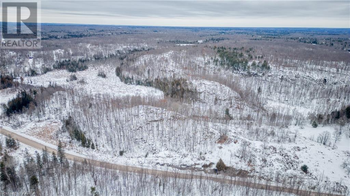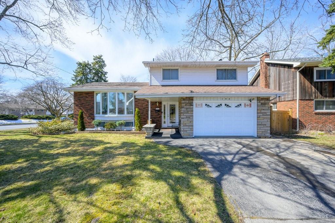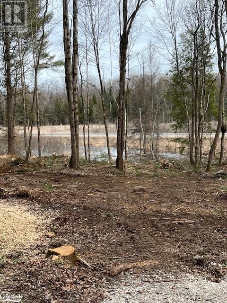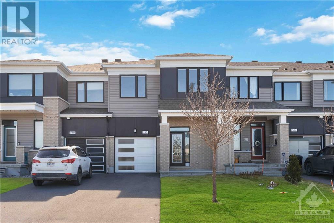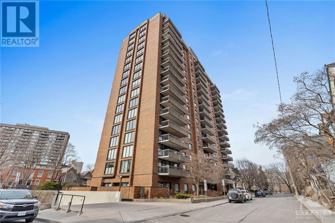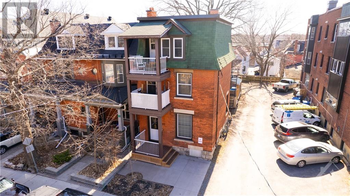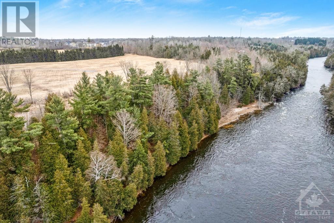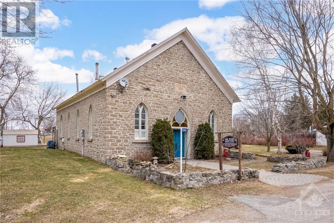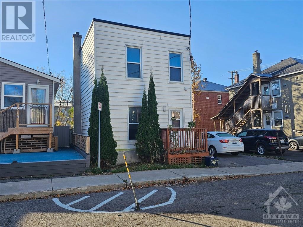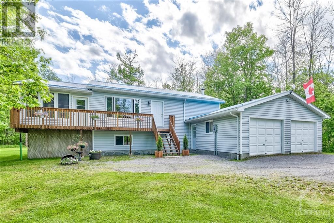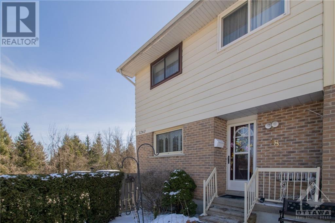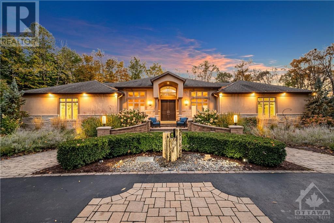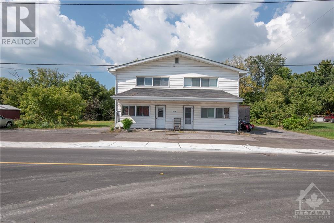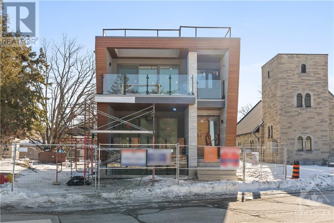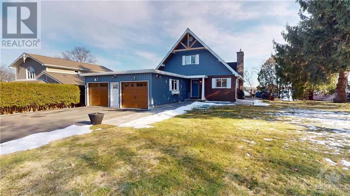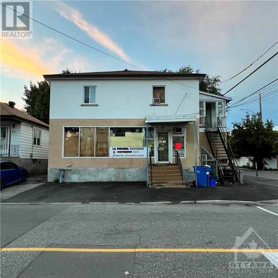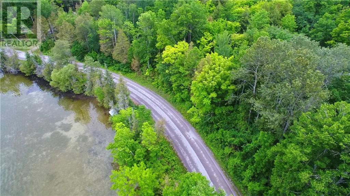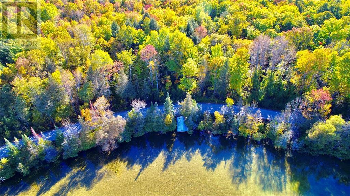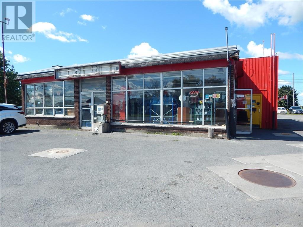Property Listings
Chris serves clients across Brantford, Paris, Burford, St. George, Brant, Ayr, Princeton, Norwich, Woodstock, Delhi, Waterford, Norfolk County, Caledonia, Hagersville, and Haldimand.
Find your next residential or commercial property below.
All Listings
12 Noah Dr
Sault Ste. Marie, Ontario
Be sure to view this new modern, contemporary custom Ficmar built bungalow located in the Saults finest family friendly Greenfield Subdivision. Boasting almost 1400 square ft this home offers a bright open kitchen/dining and living room combination that's great for entertaining, patio doors that lead to the rear deck, 3 bedrooms up, 4 piece main bath with custom shower and quartz vanity top. The kitchen features stunning European high gloss cabinets with island, beautiful quartz counters and under cabinet lighting! Primary bedroom offers a elegant accent wall, stunning en-suite bath with walk in shower and quarts vanity top. This home also has engineered hardwood flooring through out, tile in both bathrooms, full basement that's already drywalled & a fourth bedroom down, attached two car garage, gas forced air heating with central air, and security system. Outside offers great curb appeal with some Stucco accents in the front black modern windows and doors, a 65' x 121ft lot, double driveway and rear deck! Close to all amenities, walking distance to the hub trail, just minutes to the Sault hospital and Tarion warranty coverage makes this home one to own! Call and book your viewing today! (id:51211)
7 Noah Dr
Sault Ste. Marie, Ontario
Be the first to own this beautiful 1353 sqft bungalow located in Sault Ste. Marie's most desirable family friendly Ficmar subdivision. Sit back and savor the stylish white estate stone in the front complimented by the black doors and windows adding to the ultra modern look! This home is a entertainers delight featuring a open concept layout, vaulted ceiling in the living room, generous size kitchen with quartz counters, under cabinet lighting and patio doors from the dining area leading to the rear deck! Main floor features mainly engineered hardwood flooring, tile in the 4-piece main bath. All bedrooms are generously proportioned with large closets. The oversized master bedroom features a beautiful 3 piece en-suite bath. Downstairs level is already drywalled, has rough in for another bathroom, tons of storage and potential 4th bedroom. Other features include gas forced air heating, central air attached double garage nice size lot and Tarion warranty coverage! Call for your private viewing today!! (id:51211)
5491 Manotick Main Street
Manotick, Ontario
This is an awesome opportunity to invest in the Village of Manotick. Prime location on Manotick Main Street. It is situated close to the intersection of Manotick Main Street and Bridge Street and offers excellent visibility. Village Mixed use(VM9) zoning offers a variety of options and great investment potential in this 12,636.82 ft² ( 0.290 acre) approx property that is ideally located in Manotick Village. Great Bungalow on a Large Treed Lot overlooking the Scenic Back Channel of the Rideau River! Located steps to the shops & restaurants of Manotick Village! New A/C and furnace installed on June 5th 2020.This is a rare and fantastic opportunity to invest in the Village of Manotick and its growing community! VM9 zoning properties are rarely offered with many potential uses for small office, retail, etc. Propert sold as is. Please check the mls listing attachment and city website regarding potential uses. Minimum 24 hrs irrevocable on all offers according to signed form 244. (id:51211)
120 Rocky Hill Drive
Barrhaven, Ontario
Welcome to 120 Rocky Hill Dr. This spacious detached home set on a corner lot offers 5 bedrooms, 4 bathrooms & a double car garage. Sun-filled home just steps away from parks & schools. A light entryway greets you as you enter a large living/dining room. Hardwood & ceramic throughout the main level with powder room a spacious open concept family room, gas fireplace that flows into the kitchen & eating area. Perfect for family time & entertaining. The kitchen offers plenty of cabinet space, granite counter tops, stainless steal appliances as well as a sizeable island. Patio doors lead into a big, private fully fenced back yard with a beautiful in-ground pool just in time for summer! The upstairs features a large master bedroom with en suite bathroom & walk in closet. You will also find 3 additional bedrooms, a loft/office space & a full bathroom. The basement offers a large open area with pot lighting, a full bathroom, laundry room & a fifth bedroom. . Furnace & hot water tank apx 2020 (id:51211)
2955 Thomas Street Unit# 19
Mississauga, Ontario
Introducing this charming light filled END UNIT 3-storey condo townhouse in the heart of Erin Mills, Mississauga. This has been tastefully updated w/renovated bathrooms (2 FULL!) throughout (2021), new kitchen (2021), new appliances (2021), new lighting (2021) upper level flooring (2021) and paint. Located in one of the top school districts, this home offers an excellent educational environment for families. The surrounding area boasts an abundance of green space and parklands/ Convenience is key in this desirable location, with schools, a hospital, and a large, centrally located shopping mall just moments away. Running errands and accessing essential amenities has never been easier. With its modern upgrades, ample living space, and prime location, this condo townhouse offers the perfect combination of comfort, style, and convenience. (id:51211)
37 Ellen Street Unit# 504
Barrie, Ontario
Top 5 Reasons You Will Love This Condo: 1) East-facing unit offering stunning views of Kempenfelt Bay with two entrances to the private balcony 2) Ideal open-concept floor plan with breathtaking waterfront views from the living areas and a dining and living room with a cozy fireplace, crafting a warm ambiance 3) Added convenience of one owned underground parking space and one owned locker 4) Plenty of building amenities, encompassing an indoor pool, a sauna, an exercise room, and a party room perfect for social gatherings 5) Desirably located just steps to the Barrie waterfront, beaches, parks, a marina, and a short walk to the downtown core. Age 15. Visit our website for more detailed information. (id:51211)
2371 Old Highway 17 Highway
Rockland, Ontario
An absolute privilege to present this stunning family home in Rockland on 3/4 of an acre. This 4+1 bed, 4 bath home is the complete package and is truly turnkey! Located on a huge corner lot, surrounded by mature trees, this fully renovated home is sure to impress. Countless upgrades throughout this traditional layout. Formal living & dining area are perfect for entertaining. Gorgeous kitchen with stone counters, stainless appliances overlooking eating area. Cozy family room w/home theatre system & gas fireplace. Second level boasts large primary bed complete w/walk-in closet & luxurious 5pc ensuite w/heated floors, free standing tub & glass shower. Three additional well sized beds & renovated full bath w/heated floors. Lower level walk-out with expansive recreation/games room, bedroom & bath. Fully landscaped lot w/ large grassy area, patio & storage shed. New Generac system, heated garage w/EV charger, Windows (June 2023),LeafFilter Gutter Protection are just a few of many upgrades. (id:51211)
2290 Stonehaven Avenue
Niagara Falls, Ontario
Welcome to 2290 Stonehaven Ave, with easy access to the QEW and walking steps to Eagle Valley Golf Course. A beautiful, freehold townhome end unit bungalow in an award winning Neighbourhood of St. David's subdivision. Two car garage with a double drive. Nestled between St.David's and Niagara Falls, close to wineries, fine dining, theatres, fruit stands and with very little tourist traffic. The basement has a huge rec room with a built in gas fireplace with large storage/utility room that is currently unfinished, but the opportunity create extra living space. Large bedrooms and closets on the main floor. (id:51211)
188 Sammon Drive Drive
Rockwood, Ontario
A century old stone wall separates you from the farmers field behind this THREE story home! This house features a generous eat-in kitchen with granite counters, a Large Family/Living room with a view to the back of the (mostly) fenced in property as well as a formal Dining Room. With 3 generous sized bedrooms, A Primary with ensuite as well as a Main bathroom for the children. No reason to lug laundry far from its never ending source, the laundry room was strategically added to the second floor. Then there is the bonus Loft?! An open space that could be the children's play/games/music/crafts room as it is now, or an office space, yoga studio... the possibilities are endless. An additional ductless Air conditioner keeps the loft cool on the hot summer days. While the basement is waiting for your finishing touches, it was custom fitted with extra large windows making it the perfect template for you to build your dream media room or perhaps billiards and a bar, or an accessory apartment? A mere 20 minutes north of Milton and the 401 - Rockwood, the town that Hollywood discovered years ago! (id:51211)
105 Explorer Way
Thorold, Ontario
Spacious family or multigenerational home located in Thorold. Close to Niagara Falls and the QEW. An abundance of space featuring 4 natural bedrooms on second level and spacious loft area. Primary bedroom features a walk in closet and 5 piece ensuite. Enjoy the privacy of a second ensuite for the second bedroom. The other two bedrooms share a jack n jill bathroom. Laundry room is conveniently located on the second level. Main floor offers inviting front hallway leading to a bright open concept kitchen with granite countertops/breakfast room/dining room and living room. Lower level features high ceilings, and is open space, insulated and vapor barrier in place-all that is needed are your finishing touches. Garage and driveway offer ample parking spaces. Backyard was fenced in 2023. Close to parks, schools, and located in a desirable community. (id:51211)
152 Clarendon Crescent
London, Ontario
Welcome to this extremely well cared for home on a quiet street in a family friendly neighborhood. This large immaculate home has 3 large bedrooms and a full bathroom on the second floor. The main floor has a living room, a formal dining room, a large kitchen with island, a 2 piece bathroom and a beautiful family room with fireplace, hardwood floors and large south facing window. The lower level has a large recroom, 3 piece bathroom. A den/fourth bedroom, 20 ft cellar, laundry room with lots of storage. All updated high quality vinyl windows and doors, central vacuum, 40 year shingles, furnace and A/C have had yearly maintenance. The exterior is very private with a fully fenced lot and a large deck overlooking a beautifully landscaped yard and gardens. oversized double garage and double driveway with lots of parking. close to schools, parks, public transit and easy access to 401 highway. (id:51211)
124 Arlynn Crescent
Penetanguishene, Ontario
Nestled in Penetanguishene's coveted Gilwood Park neighborhood, this exceptional all-brick bungalow spans just under 3,000 square feet. Featuring a discreet double car attached garage, tucked on the side of the home, this residence boasts ample space with 5 bedrooms and 3 bathrooms. The open-concept layout effortlessly connects the living, dining, and kitchen areas on both levels, creating an ideal environment for relaxation and entertaining. The primary bedroom suite offers a convenient 3-piece ensuite and private balcony, while the additional bedrooms are generously proportioned and flooded with natural light. The property's expansive walk-out basement, featuring sky-high ceilings, houses a tastefully renovated in-law suite (2017), providing versatile living arrangements or additional square footage. Outside, the large 114 x 196 foot lot invites you to enjoy summer days by the above-ground pool, or partake in friendly competitions on the sandy volleyball court. The entertainers' deck sets the stage for gatherings, while the fire pit area creates a cozy ambiance under the stars. Conveniently located just around the corner from Georgian Bay water access, this property offers an escape from the hustle and bustle, yet remains only a 5-minute drive to local amenities. (id:51211)
190 Concession Rd 8 E
Tiny, Ontario
Welcome to 190 Concession Rd 8 E in Tiny Township, where your country living dreams can come true! This spacious ranch-style bungalow on a 1-acre lot offers over 1600 square feet of comfortable living space. With 3 bedrooms, a 4-piece bathroom, and a full-size laundry room, this home is perfect for families. The kitchen is a chef's delight with ample space and storage for meal preparation, and the adjacent dining area is ideal for hosting large family gatherings. A cozy living room provides a welcoming space for relaxation, while the family room offers versatility as a game room or play area for kids. Outside, the expansive yard beckons for outdoor activities, from family gatherings, BBQ events to stargazing nights. There's plenty of room for your recreational vehicles and toys, and nature enthusiasts will appreciate the nearby Simcoe Rail Trail for leisurely walks or snowmobiling adventures. Don't miss out on the opportunity to create cherished memories in this ideal country setting. This is the One, Don't Miss out! (id:51211)
1160 Rosedale Road S
Montague, Ontario
Wonderful 4 Bed, 3.5 Bath Detached Home in Montague Township! This Moderna Homes Design Urbania Model is Ideal for Families! Spacious Tiled Foyer leads to Open Concept Main Living Area w/Hardwood Throughout. Cozy Living Rm Area with Large Window For Plenty Of Natural Light & Gas Fireplace. Modern Kitchen features SS Appliances, Chimney Hood Fan, Plenty of Timeless White Cabinetry, Modern Light Fixture & Sizeable Island w/Pot & Pan Drawers. Spacious Eat-In Area w/Sliding Patio Door leading to Balcony overlooking Backyard w/NO REAR NEIGHBOURS! 2pc Powder Rm on Main Convenient for Guests. 2nd Level hosts Primary Bedrm & 5pc Ensuite w/Double Vanity & Tiled Tub/Shower Combo. 2 Additional Good Sized Bedrms, 4pc Main Bath & Laundry Rm Complete Upper Level. Finished Basement offers additional Bedrm, lots of Space for Rec Rm & 4pc Bathrm! Enjoy Country Living while being close to many Amenities! Wonderful Area, 10min Drive to Historic Merrickville & Smiths Falls! Some Pics Virtually Staged. (id:51211)
2 Mowat Avenue Unit# 1205
Kingston, Ontario
Welcome to lakeside living at 1205-2 Mowat Ave., where the historical charm of Portsmouth Village meets the vibrant life of Kingston, Ontario. This exceptional 3-bedroom, 2-bathroom condo, is designed for those who seek the blend of luxury and natural beauty. Envision launching your kayak or paddle board right from your doorstep into the inviting waters of Lake Ontario, marking the start of a day filled with adventure and tranquility. The condo features a double-size enclosed balcony/sunroom, providing panoramic views of Kingston, and a private bedroom balcony that offers peaceful westward views of Lake Ontario. Beyond the allure of its views, the condo boasts a suite of amenities including an outdoor heated saltwater pool that overlooks the lake, a fully equipped fitness room with a sauna, a party room, 2 guest suites & a welcoming environment for your pets. Its prime location is steps away from the Kingston Waterfront trails, prestigious educational institutions like St. Lawrence College & Queen's University, the bustling downtown Kingston, & top-tier healthcare facilities. For those with a penchant for golf & boating, Cataraqui Golf & Country Clubs and a nearby marina enhance your lifestyle options. This property isn't just a home; it's a promise of comfort, luxury, and an extraordinary living experience where your backyard extends to the water's edge. Schedule your private tour today! (id:51211)
851 Olmstead-Jeffrey Lake Road
Haley Station, Ontario
Nestled on a 1.15-acre lot, this exceptional home offers tranquil views, and an invitation to indulge in a serene waterfront lifestyle. The inviting interior features an open main floor design, Cordwood masonry, and windows that look onto the natural setting. Details include a main level primary bd, a living room w/a freestanding gas stove, a dining room w/custom built-ins, and a kitchen equipped with an island & ss appliances. There is a three-season screened-in porch with space for sitting and dining, along with a hot tub that overlooks the lake. The lower level incorporates a rec room, two bds & a full bathroom in the design. Outside, a spectacular venue awaits to be enjoyed throughout the seasons. From quiet moments on the front verandah, or in the backyard that includes a deck & a patio. A picture-perfect backdrop offering mature trees, and private grounds that continue to the dock & the waterfront. This fabulous property is complete with a carport & an oversized detached garage. (id:51211)
177 Osprey Heights Road
Grey Highlands, Ontario
Nestled amidst breathtaking natural beauty, this remarkable gem offers a truly priceless vista overlooking the serene Pretty River Valley and the stunning expanse of Georgian Bay. Enjoy unparalleled privacy in this secluded haven, where tranquility reigns supreme. Conveniently situated near the renowned Devil's Glen Ski Club and the town of Collingwood, adventure and leisure activities are never far away. Step inside this meticulously crafted abode to discover a showcase of quality craftsmanship at every turn. Fully furnished and equipped, this home is a 100% turnkey retreat - simply pack your essentials and settle in to enjoy the luxurious lifestyle it offers. Outside, mature gardens envelop the property, creating a tranquil sanctuary for relaxation and contemplation. Ample outdoor living spaces beckon, perfect for entertaining guests or simply soaking in the natural splendor. Embrace the epitome of refined living in this extraordinary property, where the beauty of the surroundings harmonizes seamlessly with the comfort and elegance of the home. (id:51211)
436 Eighth Street E
Cornwall, Ontario
ATTENTION INVESTORS- don’t miss out on this prime investment opportunity! This newly listed duplex boasts instant income with a rented 2-bedroom upstairs unit, while the main level, freshly renovated 2-bedroom unit offers the flexibility to set your own rental price and select tenants. Enjoy a spacious backyard on a quiet road, conveniently located close to the hospital and amenities. Ideal for investors seeking steady returns and the chance to customize their rental strategy. Call now for more information & to schedule your private viewing! 48 hour irrevocable on all offers. (id:51211)
3064 Pitt Street
Cornwall, Ontario
At the North End of Pitt Street on the North West Corner. Corner of Pitt Street and Cornwall Centre Road Public Remarks:Corner Lot Exposure Store Front. The Store front/office is approximately 17x35 Feet and fronts on Pitt St. Tenants will be responsible for heat, snow removal, signage, signage permits, improvements, any required business operating license or permits that may be required by the municipality. Do not go to the property directly without scheduling an appointment. All viewings must be during business hours and interested parties must schedule their viewing appointments with a Realtor and must be accompanied by a Realtor. This unit has been previously used as a corner convenience store. All interested parties should verify with the local governing authorities that they can use this property for their intended place of business. (id:51211)
24 Lakeridge Boulevard
Lowbanks, Ontario
WOW your guests with your stunning home in Mohawk Heights Estates; Lakeside serenity awaits you! Exquisitely built freehold home steps to Lake Erie offering deeded shared access to 6-acre waterfront park w/ 1000' of beach! Thoughtfully designed property featuring: 2100 sq ft of living space, 3+1 bedrooms, 2.5 baths, open concept living rm w/ gas fireplace, large kitchen w/ island, solid wood cabinets & large main floor den/office. Dining rm has convenient walk-out to covered deck & above ground pool. Tasteful combination of ceramic, maple floors & carpet throughout home. Gorgeous maple staircase takes you to 2nd level where you will find spectacular lake views from primary bedroom w/ large walk-in closet & 5-pc ensuite with 6-foot tub, separate shower & double sink vanity. Laundry is also located on this floor; bonus! Lower level is partially finished w/ rough in for bath, large open area for rec-rm, & 2 bonus rooms for extra bedroom or storage. This .58-acre property is sure to impress w/ beautifully maintained grounds, & gardens containing fruit trees, grapes, & lush perennials. Large driveway w/ parking for 8, oversized garage w/ parking for 2 & 2 large outbuildings w/ additional parking!. Neighborhood is close to wonderful amenities & recreational opportunities: Rock Point & James Allan Provincial Parks, Long Beach Conservation & boat launches! Mins to Dunnville & Port Colborne w/ Shopping, Dining, Hospital & Grand River. 45/55 mins to Hamilton, 30 mins to Welland & 403. (id:51211)
6 Tuyll Street
Bayfield, Ontario
Nestled on a sprawling ¾-acre parcel in the heart of Bayfield, 6 Tuyll Street offers a sense of tranquility and charm. Located on one of the most coveted streets in the area, this stunning cottage offers the epitome of lakeside living. Approaching the property, you are greeted by a meticulously manicured landscape, framed by a circle drive and a privacy hedge that stretches along the impressive 191 feet of frontage. Stepping through the doors, guests are welcomed into a true classic cottage that exudes warmth and character. With 3 bedrooms and 2 baths, plus additional versatile spaces, including a den/office that doubles as a convenient laundry room, this home offers ample room for both family and guests. Original wood floors throughout add a touch of nostalgia and charm, while the functional kitchen, complete with an inviting eat-in island, ensures both practicality and comfort. Tucked away in the backyard is a 500-plus square foot detached garage with a steel roof, presenting endless possibilities for its use. Whether transformed into an art studio, home gym, or a summer bunkie for overflow guests, this space offers flexibility and opportunity. However, it's the location of this property that truly sets it apart. Situated just steps away from Pioneer Park and a short stroll from the well known restaurants and boutiques of Bayfield's quaint village, residents are perfectly positioned to indulge in the area's vibrant community and amenities. And with front-row seats to some of the most magnificent sunsets Lake Huron has to offer, evenings can be spent enjoying this beauty from the comfort of the front porch. In essence, this home represents more than just a residence; it embodies a lifestyle—a harmonious blend of comfort, convenience, and natural beauty. Don't miss your chance to make this extraordinary property your own slice of paradise. (id:51211)
1276 Collins Avenue
Ottawa, Ontario
Fantastic opportunity to make this bright, charming 5-bedroom home your own! Perfectly situated on a quiet street between Bank and Alta Vista in sought-after Ridgemont – this home is sure to capture your heart! The open-concept living, dining, and kitchen areas create an inviting space for family gatherings and entertaining. Upstairs, 5 large bedrooms offer endless possibilities – imagine transforming them into cozy retreats, inspiring home offices, or vibrant playrooms. The potential is limited only by your imagination. The fully finished basement with a second full bathroom provides even more living space. Outside, enjoy the fully fenced south-facing backyard perfect for family BBQs or simply unwinding in your own green oasis. Minutes from unparalleled amenities, parks, schools, and transit make daily life a breeze. 48 hours irrevocable on all offers. Some photos are digitally enhanced. (id:51211)
81 Innisfil Street
Barrie, Ontario
ATTENTION INVESTORS! 5-PLEX IN IDEAL LOCATION WITH EXCELLENT INCOME POTENTIAL! Welcome to 81 Innisfil Street. Discover an exceptional investment opportunity in this 5-plex property strategically located near the Go Station & bus routes, ensuring tenant convenience. Walk to pubs, downtown & the waterfront for urban charm & scenic beauty. Easy access to Highway 400 enhances connectivity, opening doors to endless possibilities. Unit 1, the Main House, features a charming brick facade, 3 bedrooms & one bath over two floors, a gas furnace, A/C & private laundry facilities. A bonus unit offers an office/bachelor-style layout & a private bathroom, ripe for imaginative investors. Units A,B,C & D offer four identical 2-bedroom, 1-bathroom apartments with electric heat & tenants cover their own hydro costs. The basement hosts a communal coin laundry facility with separate meters & ample storage, with the potential for individual lockers. Abundant parking spaces enhance the building. (id:51211)
81 Innisfil Street
Barrie, Ontario
ATTENTION INVESTORS! 5-PLEX IN IDEAL LOCATION WITH EXCELLENT INCOME POTENTIAL! Welcome to 81 Innisfil Street. Discover an exceptional investment opportunity in this 5-plex property strategically located near the Go Station & bus routes, ensuring tenant convenience. Walk to pubs, downtown & the waterfront for urban charm & scenic beauty. Easy access to Highway 400 enhances connectivity, opening doors to endless possibilities. Unit 1, the Main House, features a charming brick facade, 3 bedrooms & one bath over two floors, a gas furnace, A/C & private laundry facilities. A bonus unit offers an office/bachelor-style layout & a private bathroom, ripe for imaginative investors. Units A,B,C & D offer four identical 2-bedroom, 1-bathroom apartments with electric heat & tenants cover their own hydro costs. The basement hosts a communal coin laundry facility with separate meters & ample storage, with the potential for individual lockers. Abundant parking spaces enhance the building. (id:51211)
52 Arrowwood Path Path
Ilderton, Ontario
Welcome home to 52 Arrowwood Path. Nestled in the beautiful town of Ilderton, only a 5 min drive from London. Set back on a quiet Cul-de sac, sits this 2022 Custom built, Sifton home. Pulling up, you're greeted by a gorgeous paver driveway that flows past the 2.5 car garage and up to the front porch. Entering the home you'll find style and elegance with transoms above classic 5 panel doors, crown moulding, engineered hardwood floors and an emphasized attention to detail with the design and layout of this home. The main floor features a large den (perfect for home office, gym or teenagers retreat), a custom GCW kitchen with 9' walk in pantry, gas stove, and eat at island. A gas fireplace accented by built in cabinetry and shelving invites you in to the open concept family room with beautiful views to your fenced in backyard from the abundance of east facing windows. Following the hardwood stairs to the second floor you will find the primary suite. With a size that is designed for modern living, it comes complete with a tray ceiling, double walk in closets, well fitted ensuite with double vanity and tiled glass door shower. The engineered hardwood flooring flows through all 4 bedrooms, which have been designed for size in mind, and leads to the second, well appointed full bathroom. The lower level has been set up for future possibilities of additional living space, bedrooms, a bathroom, plenty of storage, and potential for an in law suite. The privacy of the pool sized rear yard gives you a place to relax and enjoy the peach and quiet! The pavers from the driveway continue their flow through the side yard and in to a well fitted patio, Large deck shadowed by a covered porch with easy access to the Kitchen through the oversized patio door. Book a showing, you wont be disappointed! (id:51211)
3202 County 124 Road
Duntroon, Ontario
This is the one! Stunning, impressive, one of a kind. There is no one word for this amazing property. Farmhouse was built in 1880 and has been loving restored to its former beauty. You will drive thru impressive gates down a long driveway lined with maple trees passing impeccable gardens to the home. Driveway that holds 20+ cars. Entering the home via the side entrance you will find one of the two covered porches. Inside you will be in the generous sized mudroom, a great area to drop belongings. Then the wow factor, the kitchen. More cupboards then you know what to do with, party size black granite island, propane stove, window seats and a walkout to the side deck. Main level features 10ft ceilings thruout. The main floor bath is stunning with a huge glass shower and wonderful soaker tub. The living room features one of the 3 fireplaces in the home. A wonderful spot for family gatherings. The dining room in this home will knock your socks off. Room for a table that seats 10 plus, wood burning fireplace, garden doors leading to the front covered porch. The porch is the perfect spot for your morning coffee or evening cocktail overlooking one of the 3 ponds. Second level has 4 large bedrooms, 1 bedroom has a propane fireplace. You will also find a 3 piece bath and laundry room with ample storage and an office. In the last 11 years this home has had new windows, roof, furnace, insulation, gates, fences, light fixtures, window coverings, A/C, septic, well, geothermal heat, extensive and stunning gardens have been added and so much more. Outside has winding trails and ruins of an old barn that has been turned into beautiful garden oasis. There is a large pond on the north side of the property that is used as a skating rink year after year with lights. Do not let this once in a lifetime property pass you by. Book your showing today. Note: This property is 13.94 acres and there is 1.92 acre parcel of land at the back of the property that will be included in the sale price. (id:51211)
5009 Highway 38
Harrowsmith, Ontario
Welcome to a truly unique property nestled just north of Kingston in the charming village of Harrowsmith. This exceptional offering presents a blend of versatility, comfort, and potential that's bound to captivate both homeowners and investors alike. As you step inside the main unit, you'll discover a well-designed living space that combines both style and functionality. The main floor features 2 inviting bedrooms and a full bath, ensuring convenience and privacy. The heart of the home is a stunning kitchen, tastefully appointed with modern finishes, and it seamlessly flows into the dining area, making it an ideal space for gatherings. The bright living room bathes in natural light, creating a warm and welcoming ambiance. Descend to the lower level, where you'll find a generous recreation room, perfect for entertaining, unwinding, or creating a home theater. Two additional bedrooms provide ample space for family members or guests, making this home exceptionally accommodating. A standout feature of this property is the 2-bedroom, 1-bath suite, which is tastefully decorated throughout. Whether you choose to rent it out for extra income or use it for extended family, this suite adds both value and flexibility to the property. Welcome to a truly unique property nestled just north of Kingston in the charming village of Harrowsmith. (id:51211)
P34 St Lawrence Street
Winchester, Ontario
PRIME OPPORTUNITY! 1 ACRE Lot with access to Municipal Water/Sewer, Hydro and Natural Gas. Situated on almost 220' of Road frontage! Located on the southside of Winchester across the Township of North Dundas Office, Hydro One Shop and Next to Benson Autoparts Store. On a Main Road just off HWY 31 with TONS of Traffic, perfect for a your next successful Business! In the Township of North Dundas and Currently Zoned as D 'Development' Vacant land with the Town open to Commercial and Industrial use or other. The zoning describes the current use is permitted, however the Township is open to ideas and will do site specific zoning to try and accommodate a Buyers use. Potential Opportunity site for Industrial Processing, Tractor Dealership, Commercial Retail, Storage Facility, Restaurant and MORE! Let your imagination fly with Lot! (id:51211)
3507 Brushland Crescent Crescent
London, Ontario
Located in London’s prestige Talbot Village, this executive two-story home is 2 years new and offers approximately 4200 sq ft of living space with high end finishes. No expense spared on upgrades starting with full stone frontage, brick and stucco finish, fully finished lower level and a backyard oasis with pool. This home features a total of 6 bedrooms, and 4.5 Bathrooms. Main floor consists of an open concept living room overlooking the chef like kitchen complimented in quarts with an oversized waterfall island, dining room, butler’s pantry and den. The upper level consists of 4 bedrooms, laundry, jack and jill full bath, and a guest room with fully tiled floor to ceiling bathroom. The large primary bedroom has a luxury spa like ensuite and custom-built walk-in closet. All the bathrooms have heated flooring. The lower level is finished with the same quality as the upper level with ceiling height of 9 feet and has two bedrooms, bath with laundry facilities and a full kitchen along with a generous size living room. Perfect for the in-laws or those adult children. But that’s not all, this home also has an oasis rear yard, that consists of a 12 x 24 ft heated salt water sports pool at 5.5 feet making it practical for all ages. The rear yard also includes composite deck with glass rail, over 50k of concrete work, mini golf putt area, natural gas BBQ hook up and a 240 square foot cabana with a covered seating area and bar, automated medal shutters and oak stained walls for a cottage feel you will enjoy forever. Cabana is finished in stucco and brick to match the home, also with Ethernet, in ceilings speakers, mini fridge, ceiling fans, lots of pot lights all for entertaining with elegance. Truly a master design and waiting for you to make this your Home Sweet Home (id:51211)
Pt Lt 26-27 Road 509
Sharbot Lake, Ontario
Nestled just 8 minutes north of the charming town of Sharbot Lake, this expansive 206-acre parcel on Road 509 invites you into a world of natural grandeur. With a diverse array of features and endless potential, this property is a canvas for your vision of a rural retreat or outdoor haven. Spanning 206 acres, this property boasts a captivating blend of rocky bluffs, diverse tree species, ponds, and open clearings. Each step reveals a new facet of its natural beauty. Just a short 8-minute drive north of Sharbot Lake, you'll enjoy the convenience of proximity to town amenities while reveling in the seclusion this vast property provides. There is also an area close to the road that offers a perfect spot for building your dream home, creating a harmonious blend of comfort and nature. Tailored for outdoor enthusiasts, the property features man-made trails, ideal for ATV adventures and exploration. The extensive trails also make this an excellent terrain for hunting, providing ample opportunities for nature lovers. The property presents considerable logging potential, offering an opportunity for those interested in sustainable forestry practices. Enjoy direct access to the K&P Trail, allowing for seamless exploration of the surrounding natural wonders, whether on foot, bike, or ATV. This property serves as the gateway to this natural haven, ensuring both convenience and tranquility. Sharbot Lake provides a friendly community atmosphere and access to various recreational opportunities. This 206-acre parcel is more than land; it's an invitation to create a lifestyle immersed in nature's beauty. Whether you dream of a secluded residence, a recreational retreat, or an investment in logging, the possibilities are as vast as the land itself. Contact us today to embark on a journey of discovery and envision the potential this remarkable property holds. (id:51211)
192 Buckingham Drive
Hamilton, Ontario
Introducing this stunning four-level sidesplit nestled in the sought after serene West Hamilton mountain! Boasting exquisite updates throughout, experience unparalleled versatility with distinct living spaces across each level. The main floor welcomes you with a newly renovated kitchen featuring stone countertops and modern stainless steel appliances, flowing into a cozy living room and separate dining area. Upstairs, there are three generously sized bedrooms, complemented by a luxurious five-piece main bathroom. The ground level offers a spacious family room with a wood fireplace and convenient walk-out access to the fully fenced backyard. the lower level has a great recreation room and ample storage options. Situated on a picturesque private lot in a family-friendly neighborhood, this home is perfectly positioned near all amenities for your convenience and enjoyment. Don't miss the opportunity to make this remarkable family home yours today! (id:51211)
0 Gelert Road
Minden, Ontario
50 ACRES - 666 FT. OF FRONTAGE ON GELERT ROAD - NICELY TREED IN PINES AND MIXED HARDWOODS - LOT HAS BEEN PARTIALLY CLEARED ALONG ROAD - DRIVEWAY INSTALLED TO A POTENTIAL BUILDING SITE - DRILLED WELL 150 FT. DEEP - 10 GAL. A MINUTE SUPPLY - BEAUTIFUL POND TOWARDS NORTH END OF PROPERTY - VERY PRIVATE LOCATION - CLOSE TO DAHL FOREST NATURE RESERVE WITH HIKING AND CROSS COUNTRY TRAILS - SHORT DISTANCE TO RAIL TRAIL FOR A.T.V. AND SNOWMOBILING. (id:51211)
552 Cope Drive
Ottawa, Ontario
Welcome to this gorgeous pond-facing townhome with over $60K upgrades! With 3 bedrooms and 3 bathrooms - This home is perfect for you, just move in! The spacious main floor is bright, open-concept, and features upgraded luxury vinyl flooring. The living room is perfectly sized with a gas fireplace and tons of natural light. The beautiful chef kitchen has it all - quartz countertops, stunning backsplash, pot lights, SS appliances, a huge island, and tons of cabinet space. The spacious breakfast nook with patio door access allows light to flood in. Upstairs, you will find a huge primary bedroom with two closets, and a luxurious 5 piece ensuite bathroom! Two additional, generous sized bedrooms, a full bath, and a laundry room complete the second level. Fully finished Lower level with large rec room, a den, and two full sized windows. Live in a very desirable neighborhood of Kanata Blackstone. Ready to move in - book your showing today! (id:51211)
20 The Driveway Drive Unit#502
Ottawa, Ontario
Location! Location! Location! Very spacious 2 bed/2 bath in the Golden Triangle. Steps away from the Rideau Canal, Somerset footbridge, U of Ottawa, Elgin Street shops and restaurants. Connected to Ottawa's downtown neighbourhoods yet tucked away in a tranquil, sought-after enclave. Prestigious 16 storey building with an indoor pool, sauna, fitness room, party room, billiards room, workshop, barbecue area, guest suite, heated underground parking spot, and ample visitor parking. The open-concept floorplan offers a large living/dining space with oversized windows opening onto a large Southeast facing balcony allowing for tons of natural light. A large primary bedroom with 3pc ensuite, a sizeable second bedroom, and additional full bath complete this unit. Condo fees include heat, hydro, AC, water/sewer, building maintenance and insurance. Come see for yourself what unit 502, 20 the Driveway has to offer. (id:51211)
192 James Street
Ottawa, Ontario
Great investment opportunity for an investor or an owner occupier! This classic brick 3-storey Triplex is located in convenient Centretown! Apt 1 features 2 Bedrooms, hardwood floors, a large updated Kitchen with breakfast bar & an updated Bathroom as well as a private backyard deck! Apt 2 features 1 Bedroom + Den, hardwood floors, updated Bathroom, large Kitchen & balcony overlooking the street. Apt 3 features LVL flooring, an updated Kitchen, an updated Bathroom, a balcony overlooking the street as well as a rooftop deck overlooking the backyard. Basement storage and mechanical room. Central Heating & Air Conditioning. Four Hydro meters. Three parking spaces! Tenancies are month to month. Many recent updates over the past few years. An exceptional property in a central location! (id:51211)
5989 Martin Street N
Almonte, Ontario
Just 3 minutes from Almonte, 14 acres with 529' waterfront on the shores of picturesque Mississippi River. You have cleared level building site, bordered by mature trees, for your new home plus garage-workshop with lots of room for gardens and play. Waterfront both sandy and rocky with shallow entry. Soil test results available for the land. Existing driveway with culvert; entrance of the driveway shared with neighbour. Hydro at the road, that is paved and maintained by township. School bus pickup at road. Great location as you have quick access to the historical, family-friendly, town of Almonte for schools, shopping and fine dining. Or, 15 minutes to Mount Pakenham ski hill and golf course. Next to Ottawa Valley Recreational Trail where you can hike and ATV; head northwest on trail to Renfrew where you connect to K&P trail. Lot severance may be possible. Cell service. Starlink. Added bonus - no HST applicable to sale. 40 mins to Kanata. Buyers need Agent with them to walk land. (id:51211)
1540 Ventnor Road
Spencerville, Ontario
Character, charm & history come together in this lovingly maintained home. Double door entrance leads to 2400 sq ft. of open concept, windows spanning both levels. Hardwood & tile thruout the main level. Kitchen is large w/dining area, 2 bedrooms with a 3pc. bath as well as utility & laundry all on the main level. Patio accessed off the kitchen. Open staircase to 2nd level with large primary room, walk in closet, & another 3pc. bath. The walkway spanning across the 2nd level creates a breathtaking focal point & leads to 2 open office spaces on either side separated by a large office/games space as well as storage.This area could be sectioned into private space, without losing the openness, the layout is very interchangeable on both levels. The character extends to the property with deck, flag stone patio, pergolas enhancing the beauty of the stone building. Above ground pool & half acre for summer entertainment! An easy commute to both the 416 & 401, this property is one of a kind. (id:51211)
210 Ethel Street Unit#208
Ottawa, Ontario
Perfect opportunity for first time home buyers and investors. Duplex is currently fully tenanted in a neighborhood filled with potential. There are two separate units one upper level and the main. Close to the University of Ottawa, La cite, malls, grocery stores and many other amenities. The upper level has a bathroom, kitchen, and bedroom. Main level offers three bedrooms one bathroom, living room and kitchen. The upper level is rented for $1000 a month and main level rented for $1575 monthly. Tenants are currently paying Hydro the roof was updated in 2017 and furnace was done in 2013. This is a great opportunity R4 Zoning as per Geo Ottawa. Please note 24-hour irv on all offers and 24 hour notice for showings. The tenant in the upper level works long hours and we would like to have showings for both units at the same time. ** please note photos were before tenants moved in** (id:51211)
3702 Ashton Station Road
Ashton, Ontario
Charming 3 bedroom country home in the Hamlet of Prospect, perfect for your growing family. This home is just off the Richmond road on the recently paved Ashton Station Road. The property sits on 1 acre of private woodland with easy access to Dwyer Hill road and into Ottawa. The house has a steel roof so no short term roofing costs, current owners replaced the wood stove in the lower level so you and your family can enjoy cozy winter nights while they watch movies in the huge rec room. Walk out basement gives easy access to the yard and 2 car garage. Recently acquired Stainless Steel appliances grace the bright kitchen, perfect for preparing those meals for family and friends. For those of you who like to spend your evenings out side in the Summer check out the large covered porch and maybe listen to the summer rain on the steel roof. 24 hour irrevocable on all offers (id:51211)
1263 Millwood Avenue Unit#18
Brockville, Ontario
Nestled at 1263 Millwood Avenue, Unit 18, discover this charming end-unit condominium. Embraced by picturesque landscaping, this home boasts a deck perfect for entertaining and a fenced yard offering privacy and tranquility. The main floor exudes functionality with a spacious dining room, a well-appointed galley kitchen, and a large living room featuring patio doors, seamlessly blending indoor and outdoor living. Convenience is key with a 2-piece bathroom on this level, catering to modern lifestyles with ease. Ascending the stairs reveals four generously sized bedrooms, and a centrally located 4-piece bathroom. The lower level features a versatile rec room, a dedicated laundry room and a spacious storage area. With updated flooring throughout, and a new roof, you can rest easy with peace of mind. Unit 18 presents an opportunity to simply move in and embrace a lifestyle of comfort and convenience. Easy access to 401, public transit, restaurants, and shops! (id:51211)
1420 Royal Maple Drive
Cumberland, Ontario
Discover Cumberland Ridge, the epitome of luxury living. Boasting a dual 3-car garage setup, one offering direct access to the bsmnt. The distinctive barrel entrance sets the tone for the opulence within. With over 6000 sq. ft. the heart of this home is a chef's kitchen. With top-tier appliances, a Jenn Air natural gas range, two Miele dishwashers, a built-in counter-depth Jenn-air refrigerator, and a sprawling island. A covered porch connects to the kitchen, extending the living space. The primary is a haven with a captivating 3-way fireplace connecting the lavish en suite, equipped with an infinity-edge bathtub, walk-through shower, and a sprawling walk-in closet with access to the laundry room. The primary has a prvt stairs to the lower level which brings you to the primary spa. A direct-vented gas fireplace in the living area can heat the entire house, with radiant floors on the lower. Step into the prvt bckyrd boasting waterfall features, 2 fireplaces, and landscaped surroundings. (id:51211)
2870 Colonial Road
Sarsfield, Ontario
Priced to sell!! Welcome to an investment opportunity that you won't want to miss! This 5-plex offers potential for real estate investors with multiple units currently renting below market value, this property presents an exciting chance to increase returns & maximize profitability. Situated minutes to Orleans & Navan, this 5-plex boasts 3 two-bedroom apartments & 2 one-bedroom apartments & with a consistently full occupancy rate, ensuring a steady stream of rental income for savvy investors. Each apartment offers its own parking space & outdoor storage, enhancing the overall appeal for potential renters. 4 individual electrical meters for convenience & control. The landlord currently covers electricity for the common areas and apartments 3,4 and 5. This is your chance to capitalize on a promising real estate investment that promises consistent returns and long-term growth. Don't let this opportunity slip away - schedule a viewing now and seize the potential that awaits at this 5-plex! (id:51211)
884 Byron Avenue Unit#ab
Ottawa, Ontario
Enjoy stunning views of the Ottawa River from your 800sqft, 3rd floor rooftop patio. Currently under construction with a Summer 2024 estimated completion. Opportunity knocks with this Premier Investment Opportunity – enjoy the exceptional location & premium living standards by offsetting your mortgage with an easy to manage lower level 2 bedroom RENTAL suite. The elegantly appointed upper level unit is spread across the main & 2nd floors & boasts an open concept floorplan, including a main floor office/den. The tasteful kitchen has quartz counters & overlooks the living/dining room. Upstairs offers 3 spacious bedrooms & 2 full bathrooms, including a striking ensuite. The showstopper 3rd floor walks out onto the 800sqft rooftop patio with unparalleled river views. The lower level rental suite is separately metered, has a private walkout patio, 9ft ceilings, 2 spacious bedrooms, a full bathroom, & laundry facility. Projected rent for lower level apartment of $2,500/month + utilities. (id:51211)
307 Anchorage Bay Road
Elizabethtown, Ontario
Your 1000 Islands gem awaits! Immerse yourself in the charm & tranquility of riverfront living with a front row seat to a lifestyle where every day feels like a vacation! Located just 7 minutes from Brockville on a quiet cul-de-sac this 3+1 bedroom, 2.5 bathroom bungalow boasts an oversized double attached garage, Kehoe cement topped dock & approximately 88 feet of riverfront with beach to sit back & enjoy the world-renowned clear waters of the majestic St. Lawrence River. Many renovations have been completed including vinyl siding, garage doors, walkway landscaping & side patio, decking & stairs down to the river, all windows except in the garage, basement bathroom with in-floor radiant heat & all flooring & paint in the basement. What better way to enjoy your morning coffee or an evening beverage on the lower deck with built-in bar area as you watch the magnificent ships of the St. Lawrence Seaway pass by! 307 Anchorage Bay Road is sure to prove why “life is better on the river.” (id:51211)
345 Richelieu Avenue
Ottawa, Ontario
Opportunity knocks! Great grocery store for over 20 years at same location with lots of equipment ready for your takeover! It A.T.M, LOTO machine and more! Seller only shows books and financials after receiving an offer! See it today! (id:51211)
02 Mink Lake Road
Eganville, Ontario
Located on desirable Mink Lake, this 0.909 acre TREED LOT offers plenty of room to build your dream home or cottage. Imagine sitting around the campfire or star gazing over the lake. Currently in its natural state with mature trees. Waterfront is accessed across the road and offers a gradual entry with crystal clear waters. Boat launch is a short drive from this property. 75 mins from Ottawa, 15 mins from Cobden, 30 mins to Renfrew. Adjacent lot also for sale. CALL TODAY ! (id:51211)
01 Mink Lake Road
Eganville, Ontario
Located on desirable Mink Lake, this 0.927 acre TREED LOT offers plenty of room to build your dream home or cottage. Imagine sitting around the campfire or star gazing over the lake. Currently in its natural state with mature trees. Waterfront is accessed across the road and offers a gradual entry with crystal clear waters. Boat launch is a short drive from this property. 75 mins from Ottawa, 15 mins from Cobden, 30 mins to Renfrew. Adjacent lot also for sale. CALL TODAY ! (id:51211)
3064a-D Pitt Street
Cornwall, Ontario
Ever think of owning your own business? Or perhaps expanding you current business? This business is on a High exposure traffic area. It is located on one of Cornwall's Busy Main Corridors entering the City and is on the boundary of where the City meets the Township. There is an active fuel bar/gas station, mechanics garage and automotive sales facility. The Garage and Auto Sales are currently tenant occupied. Fuel bar carries Regular, Super, and Diesel at the pumps. The Front Bay doors on the garage are approximately 11ft high by 10ft and rear door approx. 9x9 ft. This property will be sold together with the abutting vacant property. List Price includes the abutting property with frontage on Cornwall Centre Road. The abutting property is listed under MLS#1382944. 48 Hour Irrevocable during business days on All offers. This property will be sold AS IS. All viewing must be during business hours and scheduled through a Realtor! Do not go to the property directly for a viewing. (id:51211)

