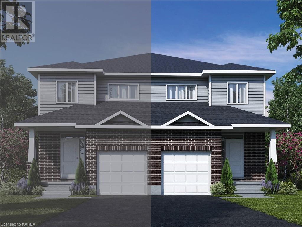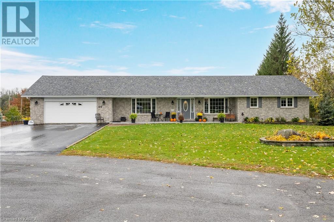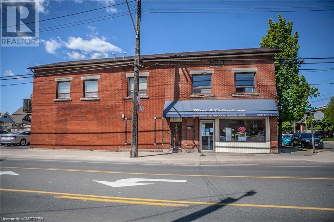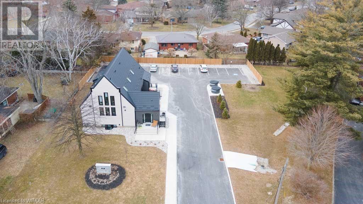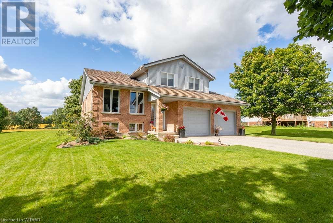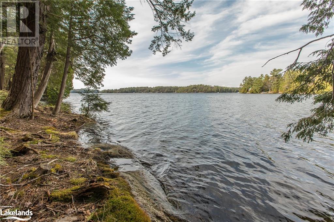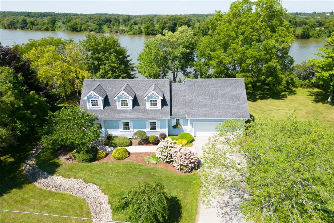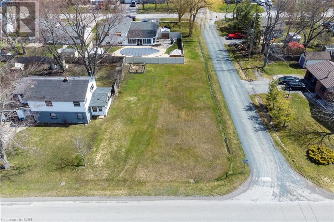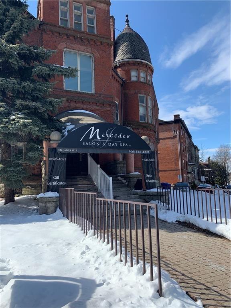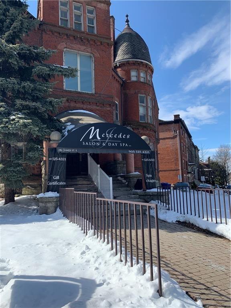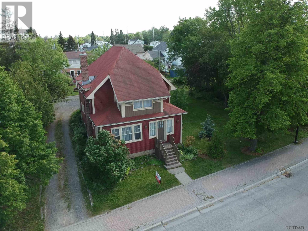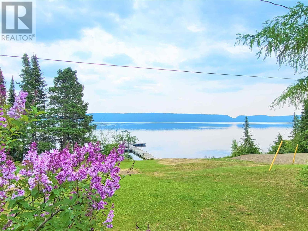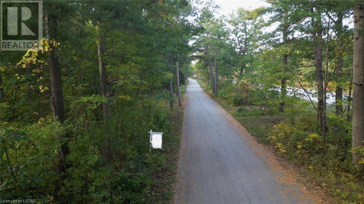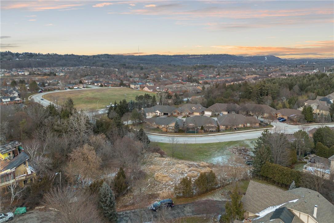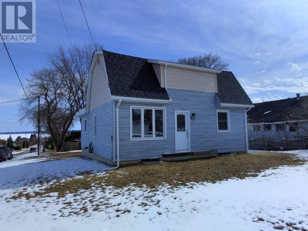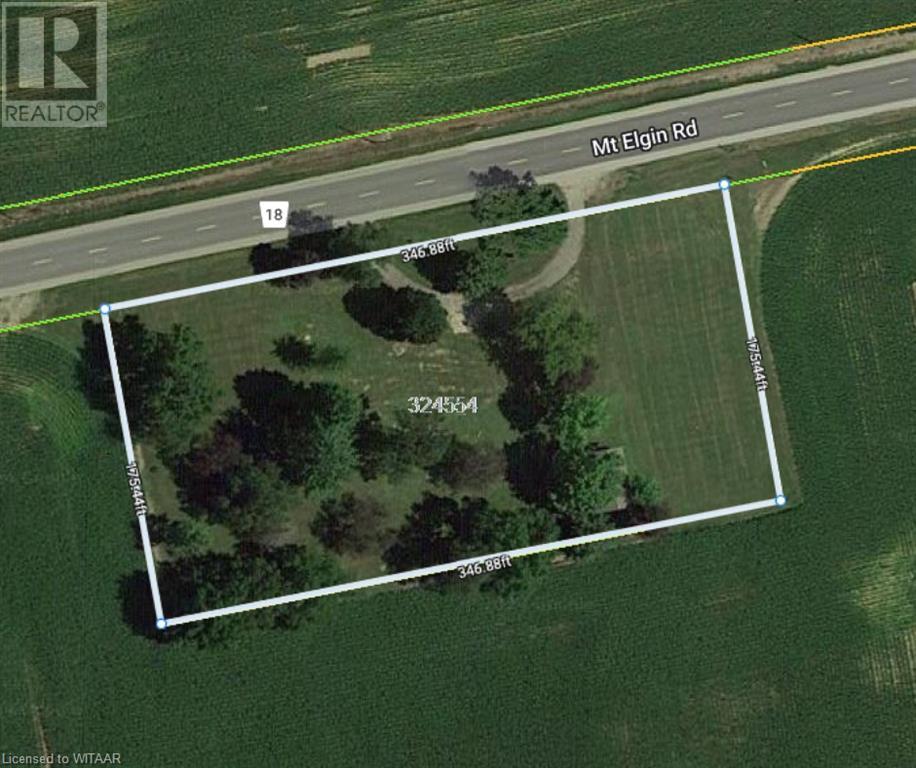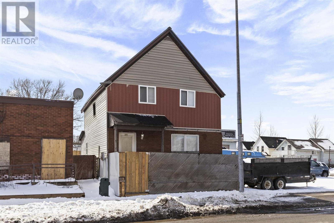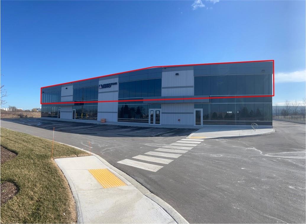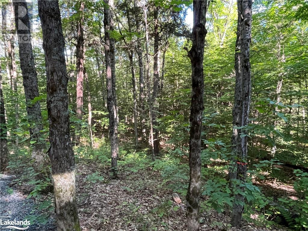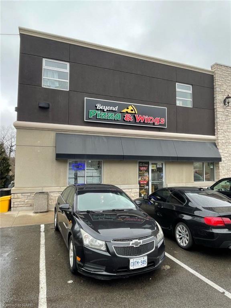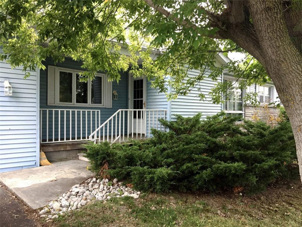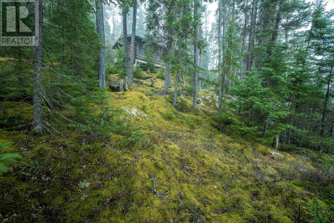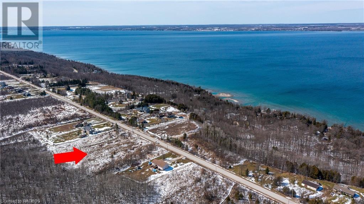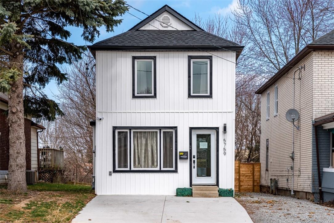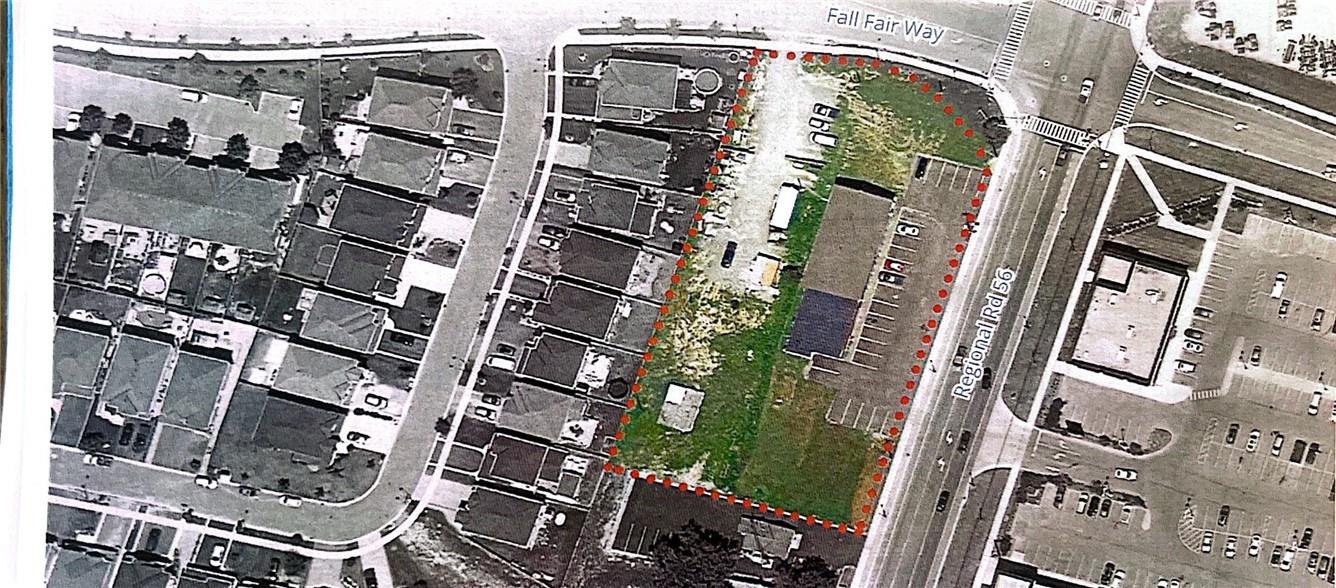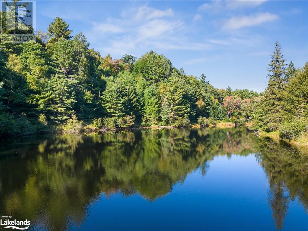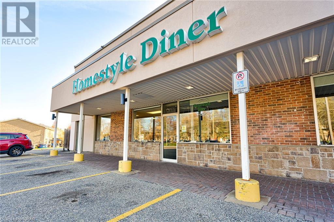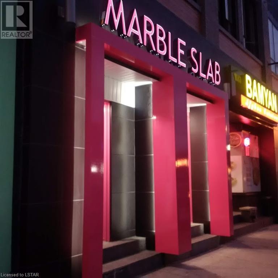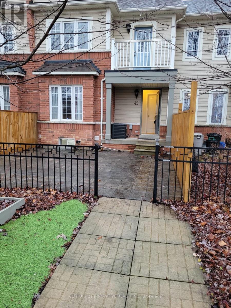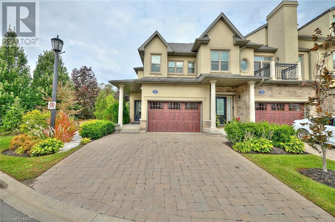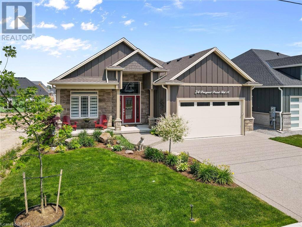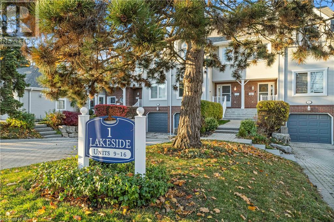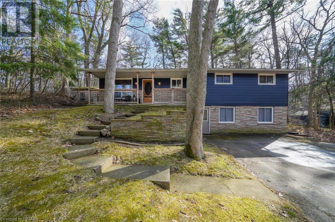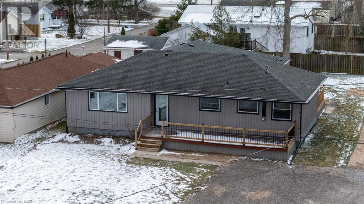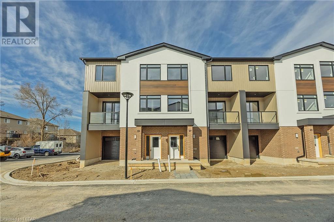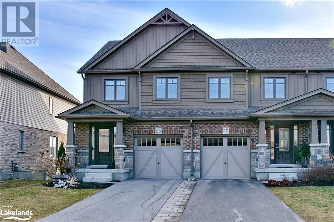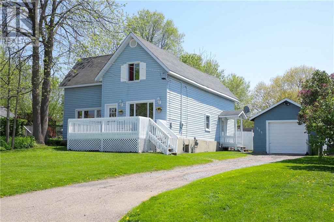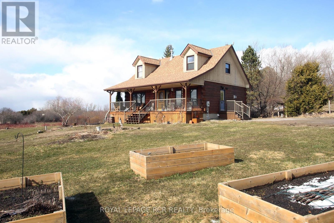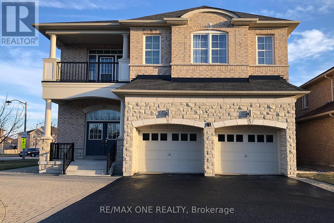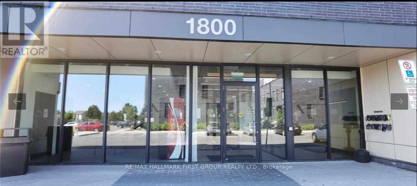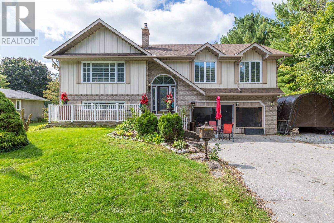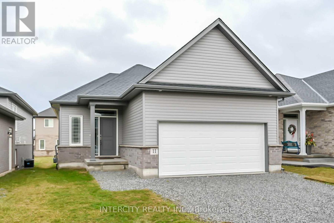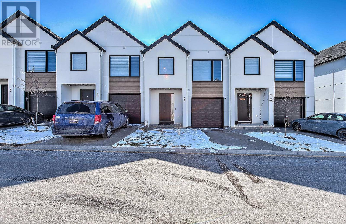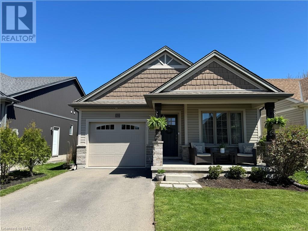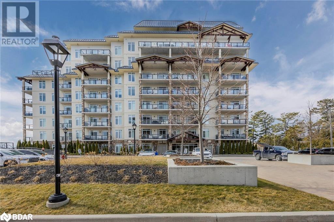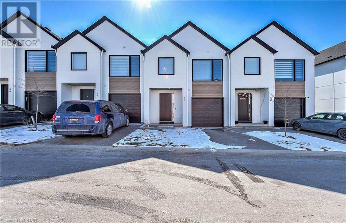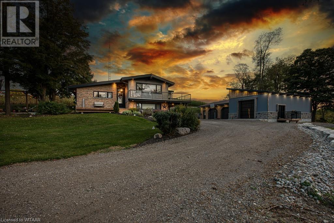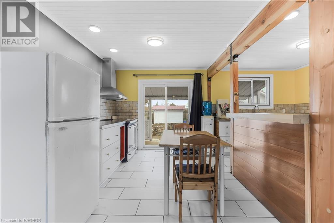Property Listings
Chris serves clients across Brantford, Paris, Burford, St. George, Brant, Ayr, Princeton, Norwich, Woodstock, Delhi, Waterford, Norfolk County, Caledonia, Hagersville, and Haldimand.
Find your next residential or commercial property below.
All Listings
2711 Delmar Street
Kingston, Ontario
Welcome to your new standard of living: Sands Edge, proudly presented by Marques Homes. Step into The Samuel, a meticulously designed semi-detached home that offers an impressive 2,055 square feet of sophisticated living space, complemented by a long list of high-quality features as standard. This home welcomes you with an open and airy main floor, bathed in natural light through numerous windows and enhanced by soaring nine-foot ceilings. The space is thoughtfully finished with resilient luxury vinyl plank and ceramic tile flooring, alongside abundant pot lighting for a modern and inviting ambiance. The heart of the home is a breathtaking white kitchen boasting a spacious chef's pantry, elegant wood cabinetry, and gleaming quartz countertops with an undermount sink. Attention to detail is evident in the soft-close doors and drawers, under-cabinet lighting, and exquisite crown moulding that adds a touch of sophistication. Upstairs, you'll find a practical laundry area, two well-appointed full bathrooms, and three generously sized bedrooms. The primary suite will impress, featuring a walk-in closet and a luxurious four-piece ensuite bathroom with a glass-enclosed tiled shower and a large vanity topped with quartz countertops. The home also offers a fully finished lower level with high ceilings, thoughtful pot lighting, and a three-piece rough-in for future bathroom expansion. Exterior highlights include a paved driveway, a fully sodded lot, and rear fencing. Located in a prime location, Sands Edge is moments away from Kingston Transit bus stops, the convenience of Highway 401, scenic parks, a variety of everyday shopping amenities, and so much more. Don't upgrade for quality; build where quality is standard. Experience the Marques Homes difference today! (id:51211)
46 United Street
Selby, Ontario
Welcome to this exceptional bungalow located on a quiet cul-de-sac just minutes from Napanee. Offering a generous 4,000 square feet of living space, it is situated on just under 2 acres of meticulously landscaped and maintained yard. Open concept design provides a seamless flow throughout the main level, which includes a separate formal living room, laundry room, two bedrooms and an office/den or 3rd bedroom. The large windows invite abundant natural light throughout. The primary bedroom is complete with a sizable ensuite bathroom and a walkout to a private balcony. Beneath the 2-car garage is a large workshop with additional storage. The fully finished lower level presents endless possibilities and value. The large rec room is an ideal space for entertaining your family and friends. This home also features a large in-law suite with 2 bedrooms and one bathroom with separate entrance & driveway. This holds a great investment opportunity for income potential. Contact us today to schedule your own private viewing! (id:51211)
1111 Cannon Street E
Hamilton, Ontario
Fully detached 2 sty, approx 3100 sq ft, well maintained - mixed use building with parking. Main level commercial unit approx over 1500 sq ft, store front & high traffic exposure. Located in , high residential area, and steps to trendy Ottawa St shopping district. Upper level with separate entrance to 2 renovated apartments 1 – 1 bed, 1 - 2 bed. Plus basement approx 1400 sq ft of office/storage space. Great opportunity for investment or live/work. Currently commercial space is long time established and success Deli & meat store. Bonus for Buyer - Seller is willing to train if Buyer wants to continue the business & will help in the transition(turnkey operation), or Commercial space will be vacant possession on closing. Lots of potential for any type of business, service industry, professional office, studio, food industry and more. Main commercial unit may be divided into 2 separate units, each with sep entrance. (id:51211)
14 Glendale Drive
Tillsonburg, Ontario
Welcome to an unparalleled investment opportunity! This property blends contemporary design with premium amenities for a lifestyle of luxury and comfort. The facade boasts durable composite siding and a 50-year metal roof by Green Metal Roofing, ensuring longevity and curb appeal. Skylights and custom windows flood interiors with natural light, showcasing the architectural craftsmanship. The building is fortified with a spray foamed roof deck, boasting an impressive R35 insulation rating for energy efficiency. Inside, each of the 7 units features a custom kitchen with high-end appliances, complemented by sleek blinds and fire-rated drywall. The plumbing system is state-of-the-art System, while hydronic heating and cooling ensure ultimate comfort. Individual metering and underground 400 amp wiring provide convenience and reliability. Custom iron staircases lead to spacious living areas, complete with fireplaces in 5 units for cozy evenings. HRV systems ensure optimal air quality. Finishes include Tilemaster tile, Lifeproof vinyl flooring, and custom oak staircases with tempered glass. Washrooms feature high-end Kohler fixtures and custom granite countertops. Safety is ensured with a pull station fire alarm system throughout. Outside, superior landscaping and stone work create a serene retreat, supported by storm management and underground rain drainage for sustainability. This property epitomizes upscale living, offering elegance, functionality, and environmental consciousness in one remarkable package. (id:51211)
714661 Middletown Line
Oxford Centre, Ontario
Tastefully updated home on a beautiful property in Oxford Centre. Just minutes from Woodstock this .373 acre property offers a ample living space, a double car attached garage and an amazing view. The tastefully updated and open concept main floor is anchored by the custom kitchen that looks over the large living room while the front of the house hosts a dinning room and sitting room. Additionally, the main floor is home to a powder room and main floor laundry room. Upstairs are three large bedrooms and two recently updated bathrooms with heated floors. The large master bedroom suite has also been renovated and includes floor to ceiling closet organizers. The basement features a massive recreation room with a gas fireplace plus plenty of additional space for storage, etc. Saving the best for last, the backyard features a large composite deck looking out over the sprawling fields behind and is the perfect place to entertain or simply relax at the end of the day or week. Recent upgrades include: Steel roof 2005 (50 year warranty), Furnace and A/C 2011, kitchen (2014), windows (2014), sliding doors, bathrooms (2018), added attic insulation (2014). (id:51211)
364 Stanley House Road Unit# Lot C
Seguin, Ontario
Rare Opportunity- Your Lake Joseph Dream Awaits! A large vacant building lot on quiet, family-friendly Whalon Bay on Lake Joseph. This ideal Northwest exposure Lakehouse Estate build site is designed to preserve your privacy as it boasts 461 feet of shoreline on a generous 4.25 acre gently sloped lot; More than enough acreage and shoreline to build your custom cottage and 2 storey boathouse. Topography is ideal with accessible rocky plateaus and mature pines forests with a sandy swim area located along a rocky unblemished shoreline. Shore Road Allowance purchased in 2021. (id:51211)
1042 River Road
Cayuga, Ontario
Rare & desirable almost 4 acre waterfront property enjoying 186ft of coveted low profile/easy access Grand River frontage incs over 22 miles of navigable waterway at your doorstep. Savour tranquil views of the glistening Grand w/undisturbed natural lands across deep/wide portion of river - ultimate spot for boating, waterskiing, canoeing, kayaking or fishing - a wildlife & exotic waterfowl sanctuary. Follow flag stone walk-way accented w/beautiful landscaping to front entry of updated 2 stry Cape Cod style home boasting over 1900sf of open concept living/dining area offering oversized water-view windows - continues to modern kitchen sporting ample cabinetry + WO to private 10x20 river facing deck, 3pc bath & convenient direct garage entry. 3 classic dormers allow upper level to be filled w/natural light incs roomy hallway, elegant primary bedroom ftrs 2 river-view windows & 4 double door closets + 2 additional bedrooms. Easy access staircase provides entry to 874sf lower level/basement introduces rec/family room, laundry/utility room + handy storage area. Incs 3 parcels w/separate ARN’s -new Bill-130 legislature may allow for potential future lot severance - sufficient area for auxiliary dwelling/tiny house(s) or outbuilding(s)/barnette(s). 30/40 min commute to Hamilton, Brantford & Hwy 403 - 10 mins SW of Cayuga. Extras -furnace’14, AC’23, c/vac, vinyl windows, roof’08, appliances, 2000g cistern + septic. Incredible combination of large lot size & substantial water frontage. (id:51211)
Lot 698 Buffalo Road N
Fort Erie, Ontario
Turn your vision into reality and build your very own haven in the idyllic Crescent Park neighborhood of Fort Erie. This exceptional opportunity offers a spacious lot (50ft x 112.79ft) perfectly situated just a few minutes from the Lake Erie waterfront, Crescent Beach and the Friendship Trail. This is more than just a piece of land; it's an opportunity to craft a lifestyle. (id:51211)
252 James Street S, Unit #101a
Hamilton, Ontario
Premier unit in mixed use, attractive Victorian style property. Across from St. Joseph’s hospital, corner of major intersection, and a high pedestrian and vehicle traffic location. James Street South corridor is a short distance to downtown, shopping, high density condominium/apartment area, professional (medical, legal) offices, and more. Suite is located immediately off may foyer and is about 1260 sf. Includes two large open areas, separate office, and 2-piece bath. Suitable as office, medical/dental, or retail uses. This spectacular building and the suite is welcoming and comfortable. You will want to be here for years to come. Your clients and customers will feel joy at visiting. Includes three assigned parking spaces. Contact the LB for more information to start anew or begin the growth of your business in a great location. (id:51211)
252 James Street S, Unit #101a
Hamilton, Ontario
Premier unit in mixed use, attractive Victorian style property. Across from St. Joseph’s hospital, corner of major intersection, and a high pedestrian and vehicle traffic location. James Street South corridor is a short distance to downtown, shopping, high density condominium/apartment area, professional (medical, legal) offices, and more. Suite is located immediately off may foyer and is about 1260 sf. Includes two large open areas, separate office, and 2-piece bath. Suitable as office, medical/dental, or retail uses. This spectacular building and the suite is welcoming and comfortable. You will want to be here for years to come. Your clients and customers will feel joy at visiting. Includes three assigned parking spaces. Contact the LB for more information to start anew or begin the growth of your business in a great location. (id:51211)
444 Main St
Temiskaming Shores, Ontario
Rarely is a 1923 century home maintained with such care & keeping its original charm. This stunning Craftsman-style home which incl. most of the furniture, greets you as it should. Inside you will note features like original hardwood floors, black ash trim & baseboard, leaded glass works, window seats & custom millwork. The formal dining room w/ pocket doors is perfect for hosting family dinners, after cozy up to the wood-burning fireplace in the spacious living rm., which also opens up into a fabulous sunroom. Be sure to check out the pantry in the kitchen. The 2nd fl. offers 3 generously sized bed rms, with the primary bed rm incls. a 3 pc ensuite and private enclosed porch. We know you will appreciate the spa-like main bath rm and 2 walk-in closets. Situated in a highly walkable neighborhood. close to the beach the local pub. This is an opportunity to live in an exquisite craftsman home that marries yesterday's charm with the luxury of today. (id:51211)
11 Paterson Rd
Soumi, Ontario
***EXQUISITE WATERFRONT PARADISE PROPERTY ON WHITEFISH LAKE*** 2000 sf bungalow with a PRICELESS VIEW 3 bed and 2 baths Sunroom overlooking Whitefish Lake Unorganized Township HUGE Main TRIPLE CAR GARAGE: 1500 sf Secondary garages: 644 sf and 390 sf Bonus garage: 550sf w/60 amp **SUPER CHEAP TAXES** *No Holdbacks->CALL ANYTIME FOR SHOWINGS (id:51211)
N/a Frances Road
Grand Bend, Ontario
This is it! Your chance to own a piece of paradise along the sandy shores of Lake Huron in Lambton Shores. This gorgeous 150ft x 183.72ft residential lot is nestled in amongst the mature trees of the Carolinian Forest and across from the Pinery Provincial Park. It is the ideal spot to build your own dream home or cottage. Just 10 minutes south of Grand Bend and 5 minutes north of Port Franks, you will have easy access to many amenities close by such as golf courses, trails, shopping, restaurants and schools. Natural gas, hydro, municipal water services and high speed internet available. Septic system required. Don't miss out on this opportunity! (id:51211)
N/a Ridgewood Boulevard
Hamilton, Ontario
Welcome to an exceptional opportunity to build your dream home on this prime building lot with amazing views of the escarpment - situated in one of the most sought-after neighbourhoods in Dundas. This private parcel offers the perfect canvas for realizing your vision of a bespoke residence. Enjoy the convenience of quick access to Highway 403, downtown Dundas, McMaster University, schools, hiking trails and all amenities. Don't miss the chance to turn your dreams into reality on this exceptional building lot. Book your walk of the lot today and imagine the possibilities. (id:51211)
167 Georgina
Temiskaming Shores, Ontario
Discover this gem nestled on the corner of Georgina Ave and Lawler Street with partially fenced yard. Step into brightness as you explore the main floor, where two bedrooms and a full bathroom provide cozy sanctuaries. The heart of this home lies in its spacious kitchen, seamlessly merging with the dining and living areas, inviting comfort and functionality. Venture downstairs to the finished basement. Here, a second bathroom accompanies three extra bedrooms, perfect for accommodating guests or expanding your lifestyle needs. A versatile rec room and convenient laundry area complete this lower level. With its meticulous renovations and thoughtful design, this residence is truly move-in ready, offering the epitome of convenience and comfort. Bask in the warmth provided by natural gas forced air heating, ensuring your comfort throughout the seasons. Don't miss your chance to make this renovated haven your own. Seize the opportunity to call this property home sweet home. (id:51211)
324554 Mount Elgin Road
Mount Elgin, Ontario
Build your dream home right here on this ideal country lot! Surrounded by fields, offering utmost privacy, you'll find over an acre of country property. This piece of land features mature trees, a small shop, and endless opportunity. Don't miss this chance to build your dream home. Full information package available upon request. (id:51211)
581 Queen St W
Sault Ste. Marie, Ontario
Affordable 3 bedrooms home or fantastic opportunity to make a rental and add to your Real Estate Portfolio. Immediate occupancy is available. (id:51211)
5775 Twenty Road E, Unit #upper
Hamilton, Ontario
PRIME OFFICE SPACE, situated in the heart of Hamilton Mountain/ AEGD Industrial corridor. 4,000 sq.ft. (divisible) 2nd floor space. Features include ample parking, lots of natural light, 200 amp/600V 3 phase power, easy access to highways, International Airport and Public Transportation. Please attach Schedule B & Form 801. (id:51211)
Lot 90 Lookout Point Road
Huntsville, Ontario
Unlock the privileges of membership with this exceptional 1-acre building lot nestled in the heart of a 450-acre managed forest within the prestigious Norvern Shores Association. For a one-time membership fee of $10,000 (2023) and annual dues of $1,150 (2023), indulge in exclusive access to a wealth of amenities, including a beautiful sandy beach with swim docks, a playground, volleyball court, lakeside pavilion, boat launch, and optional boat slip (subject to availability for $250/year). Just 15 minutes by car to the heart of Huntsville, and boasting access to over 40 Kilometers of boating and numerous snowmobile trails, this location caters to both cottagers and homeowners alike. Notably, property rentals are prohibited within the Association, and all showings require an agent's presence. A lot survey has been completed. (id:51211)
1960 Main Street W
Hamilton, Ontario
Presenting a great turn-key opportunity to become an owner of a beautifully built pizza & wings establishment. You will be wowed from the moment you walk in. From the Granite and Quartz countertops to tiles throughout the store, you will be impressed. Come check out the the other high quality finishes done! The store is located on the busy street of Main St W with excellent exposure, high car traffic and good parking spaces. It is surrounded by many apartment buildings and located near McMaster University with many students living nearby, Trails and Waterfalls which attracts large volume of tourists, Ancaster Sports Centre and Arena, and access to the bus stop right by the store! Comes with all the necessary equipment to serve PIZZA & WINGS, SHAWARMA & GYRO, and a sandwich prep table for SUBS & SANDWICHES. Very simple and professional online ordering system in place, come check out the software! Customer base growing daily with great potential ahead. Great Lease Agreement in place and Seller will train Buyer after possession. Please do not go direct. It's time to be your own boss and start earning based on your efforts! (id:51211)
601 Golf Club Road
Glanbrook, Ontario
Welcome to country living, 3bdrm-1.5bath bungalow on 1/2 acre lot. 32ft X 16ft in ground pool (needs new liner). Great location, only mins to all major roadways and amenities. (id:51211)
1 Erdmann Is
Atikokan, Ontario
QUALITY BUILT OPEN-CONCEPT CABIN AND OUTBUILDINGS ON THE FLOODWATERS, BUILT WITH WESTERN RED CEDAR TIMBERS & DOVETAIL JOINTS. OWN YOUR OWN ISLAND AND MORE. THIS WOULD BE AN EXCELLENT PLACE FOR THE FAMILY TO BUILD THEIR OWN CABINS ON A PRIVATE ISLAND AND WITH ACCESS TO GREAT FISHING ON THE FLOODWATERS. SAUNA, STORAGE SHED WITH COMPOSTING TOILET ON ONE END. OFF GRID LIVING AT ITS BEST. (id:51211)
Pt Lt 16 Pt 5 Concession A
Sydenham, Ontario
Looking to build your dream home? Look no further. This vacant 1 acre lot offers a blank canvas for you to bring your vision to life and create something truly remarkable. The lot is level and the driveway is in place. Located only 15 minutes north of Owen Sound, embrace a simpler lifestyle surrounded by nature. This vacant lot awaits your creative vision. Vender take back available. Please inquire for details. (id:51211)
5759 Robinson Street
Niagara Falls, Ontario
Opportunity! Stylish renovated home ready to move in or solid investment property to add to your portfolio. Updated to designer quality with dream kitchen, contemporary bathrooms, flooring, roof, windows, plumbing and electrical. This stunning home is located a stones throw away from tourist area, entertainment, dining and so much more. Parking for 3 vehicles, fenced in yard with entertainers deck and large garden shed rounds this winning property out! (id:51211)
2506 Regional Road 56 Highway, Unit #101b
Binbrook, Ontario
Brand new 4000 square foot retail space being built on prominent corner location at traffic lit intersection. Site plan also includes four island gas station, convenience store, car wash and restaurant. Come be part of Binbrook's rapidly expanding community. (id:51211)
1000 Alpine Ranch Road
Bracebridge, Ontario
37 acres of mature trees and approximately 650' of south facing waterfront on the North Branch of the Muskoka River ready for you to bring your vision and dream to complete this spectacular property. Conveniently located between Huntsville and Bracebridge in the Macaulay Public School catchment area with a level building site and a stunning view looking south down the river. With trails and hydro already on the property, come check it out and start making your Muskoka dream a reality. (id:51211)
504 Albert Street
Waterloo, Ontario
Ready for a new venture? Explore this exceptional turnkey business opportunity. Strategically located near two universities, this long-standing establishment has thrived for 35 years. Boasting a spacious seating area, a fully equipped kitchen, and a loyal clientele, it's renowned for its delicious homemade food and exceptional customer service. Don't let this unique opportunity pass you by—schedule your showing today and step into a successful business venture! (id:51211)
573 Richmond Street
London, Ontario
Now you can own one of Canada's leading Marble Slab Creamery franchise locations right here in London! Great opportunity to own a year-round family business with proven profitability. With an established brand and strong market presence, Marble Slab Creamery is a regional leader in the super premium ice cream category. Join a solid franchise system with strong corporate support & resources. Additional income via delivery, catering, wholesale and special event channels. Invest before summer arrives in this unique turn-key opportunity! (id:51211)
Bsmt - 42 Macmillan Avenue
Whitby, Ontario
Basement Apartment, Professionally Finished By Builder. Seperate Entrance At Back From Adjacent Street, Fenced Good Size Front Yard. Great Location, Close To Transit And Other Amenities Include: Heat, Hydro, Water, Fridge, Stove, Washer, Dryer, And Microwave Included! all utilities. (id:51211)
50 Aberdeen Lane S
Niagara-On-The-Lake, Ontario
This gorgeous 2 bedroom, 3 bath luxury end-unit townhouse features exquisite high-end finishes, TWO balconies, a fully finished basement with a walk-out to the patio with exclusive access to the tranquil TwoMile Creek Conservation Area, attached 1.5 car garage with parking for two more cars and much much more. Gorgeous kitchen boasts abundant upgraded cabinetry and fixtures, a wine fridge, quartz counters as well as SS appliances. The open concept living area features custom curtains and blinds including motorized hunter Douglas blinds and balcony access through large sliding doors, overlooking the beautiful ravine. The living room is spacious and bright with a sophisticated electric fireplace feature wall with stack stone surround. Master bedroom offers a balcony, two closets with built-in cabinetry by Closets by Design, and a 5+ piece ensuite bathroom with double sink, quartz countertops, upgraded faucets, stand alone soaker tub and glass shower. This home has a completely finished basement with a 3 piece bathroom, laminate flooring, a dedicated exercise room, a murphy bed, a second fireplace with bookcases and cabinets and a walkout to a beautifully manicured outdoor patio area. Other features in this incredible home include pot lights, built-in sound, light and security system, 3 outside cameras and a dedicated personal hub - Google WiFi mesh Network. A personal elevator will even transport you from floor to floor! All in a highly coveted community in Old Town Niagara-on-the-Lake, within walking distance to a library, a community centre, walking trails, world-class wineries, fine-dining restaurants, boutique shopping and the Shaw Festival Theatre. (id:51211)
24 Prospect Point Road North Road
Ridgeway, Ontario
Walking distance to the beach and quaint downtown, minutes to the U.S. border, this beautifully designed bungalow offers a perfect blend of style, comfort, and functionality. From its exquisite curb appeal to its thoughtfully laid-out interiors, this property is sure to impress. Inside the open concept design creates a sense of airiness and fluidity, making it ideal for both relaxation and entertaining with large windows and warm hardwood floors that flow seamlessly throughout the entire home. The kitchen is a chef's delight, boasting sleek stainless steel appliances which include a double oven microwave combination, induction built-in cooktop and a large island with seating for casual dining. This residence is a must-see, featuring two main-floor bedrooms, each with its own ensuite. The unfinished basement presents endless possibilities for customization and personalization. In the backyard the spacious patio is perfect for dining, barbecues, or simply unwinding whether you are hosting a gathering with friends or enjoying a peaceful moment alone. This Community is welcoming to, but is not exclusive to the 55+ demographic. (id:51211)
1 Lakeside Drive Unit# 12
St. Catharines, Ontario
Welcome to your one-of-a-kind dream home by the beach! Step into luxury with this completely renovated 3-bed, 3-bath, 1575 sqft residence in Port Weller East on the East side of the Canal and a 9 minute drive to downtown Niagara-on-the-lake. Nestled steps from the lake, walking trails, parks, marina, and the canal, this gem is a short drive to wine country. Enjoy maintenance-free living with a ground-level walk-out basement, leading to your private interlock patio and the community's refreshing inground pool. Picture-perfect landscaping surrounds your oasis. Inside, discover a re-designed smart home with high-end finishes, featuring floor-to-ceiling windows, heated onyx tile floors, and engineered hardwood. The open concept kitchen boasts quartz counters, an island, and top-notch appliances. The dining area with glass railings overlooks a spacious living room with soaring ceilings, an electric fireplace, and a private balcony. Upstairs, three bedrooms await, including a primary suite with a large walk-in closet, an ensuite bath with a bidet toilet, stand-alone tub, double sinks, B/I TV, and an electric fireplace. The upper level also offers bedroom-level laundry and a stunning 3-pc main bathroom. The lower level is an entertainment haven with a custom built live edge bar, a 4-pc bathroom with a touchless urinal, and a B/I sauna. The separate entrance from the garage adds great convenience. The lowest level walks out to the interlock patio, just steps from the pool and manicured gardens. Additional features include a pantry/storage area, security system, video doorbell, and heated flooring in the kitchen, dining, and basement. This home is not just seen; it's experienced. Check out the attached video, then schedule a visit to truly appreciate the lifestyle awaiting you! (id:51211)
10217 Parkside Crescent
Grand Bend, Ontario
Welcome to 10217 Parkside Crescent in Grand Bend's sought-after Southcott Pines subdivision. This 4-bedroom, 2.5-bathroom raised bungalow offers tranquil lakeside living against a backdrop of dedicated parkland with exclusive access to Sun Beach. The residence boasts a deep lot enveloped in mature trees, updated exterior, and a meticulously landscaped front entrance. The triple-wide driveway beckons with ample space for boats and gatherings with loved ones. Inside, the foyer provides ample storage for summer and winter activities alike, while the living room features wooden beams and a gas fireplace overlooking picturesque outdoor vistas. The updated kitchen with beamed ceilings, skylights, and a dedicated dining area opens onto an expansive composite deck, where summer barbecues and cherished memories await. The main floor includes three generously-sized bedrooms, including a primary suite with double closets and 2 piece ensuite. The fully finished lower level offers an additional bedroom, living space, and an additional room with a walkout beside, ideal for storage or potential rental opportunities. Outside, the tastefully landscaped backyard invites you to gather around the fire pit, tend to the garden shed, or escape to the whimsical treehouse. Embrace the essence of lakeside living and embark on leisurely strolls to the deeded beach access of Lake Huron's sandy shores. Welcome home to 10217 Parkside Crescent — a retreat where every day feels like a holiday. (id:51211)
109 Queenston Boulevard
Fort Erie, Ontario
Nestled in a tranquil neighbourhood of Fort Erie, this home is a splendid bungalow that's been meticulously upgraded to offer a contemporary lifestyle to discerning families. Boasting three bedrooms and two modern bathrooms, this inviting abode provides ample space for family living and comfort. Recent extensive renovations ensure this home is move-in ready, featuring updated plumbing and electrical systems, as well as a tankless hot water heater for endless convenience. The heart of the home, a new kitchen, comes with sleek cabinetry and a stylish backsplash, complemented by new flooring throughout that adds a fresh, modern touch. An open living area, warmed by the ambience of a gas fireplace, seamlessly flows into the expansive yard – a perfect canvas for children's play and outdoor entertaining. The property's bungalow design in this great location ensures easy living, all on one level. With three parking spaces to accommodate family vehicles, and the scenic Niagara River within close proximity, 109 Queenston is a true gem for families seeking a peaceful yet connected lifestyle. Don't miss the chance to make this updated, turn-key residence your new family home. (id:51211)
349 Southdale Road E Unit# 27
London, Ontario
WELCOME HOME TO WALNUT VISTA, CONVENIENTLY LOCATED IN SOUTH LONDON. BEAUTIFULLY APPOINTED 3 LEVEL VACANT LAND CONDOMINIUM TOWN HOME WITH A SPACIOUS, BRIGHT AND AIRY LAYOUT. DESIGNED FOR THAT URBAN LIFESTYLE. EASY TO WORK FROM HOME. ROOM FOR EVERYBODY WITH 3 SPACIOUS BEDROOMS, 2 FULL BATHROOMS & LAUNDRY ON THE UPPER LEVEL, LARGE OPEN PLAN ON THE SECOND LEVEL AND MAIN LEVEL COMPLETE WITH 2 PIECE POWDER ROOM, FLEX ROOM (BEDROOM / OFFICE / DEN), UTILITY, CLOSET AND INSIDE ENTRY FROM THE GARAGE. QUALITY FINISHES THROUGHOUT INCLUDING QUARTZ COUNTERTOPS, CUSTOM CABINETRY, SOFT CLOSE, GORGEOUS TILE, VINYL FLOORING, QUALITY BROADLOOM, THESE HOMES OFFER A FRONT BALCONY WITH GLASS RAILING PLUS A LARGE REAR DECK OVERLOOKING YOUR BACK YARD. MINUTES TO HWY 401 OR 402, A SHORT COMMUTE TO AMAZON, MAPLE LEAF FOODS, COSTCO, EASY ACCESS TO THE INDUSTRIALIZED AREAS OF SOUTH LONDON, ONE BUS TO WESTERN UNIVERSITY, 5 MINUTE DRIVE TO WHITE OAKS MALL, 5 MINUTES TO BOSTWICK COMMUNITY CENTRE, CONVENIENT TO BIG BOX STORES, GROCERY, HOUSES OF WORSHIP, DINING PLUS ALL LIFESTYLE AMENITIES. PHASE 1 SPRING 2024 OCCUPANCY. CALL TODAY OR VISIT OUR MODEL HOME AND SEE FOR YOURSELF. (id:51211)
27 Archer Avenue
Collingwood, Ontario
NEW PRICE!! Step into this impressive 3 bedroom, 2 & 1/2 bath townhouse, thoughtfully built in 2019. The main level features an inviting open-concept layout, seamlessly blending the kitchen, living and dining area, complemented by a convenient powder room. Upstairs you'll find a serene Primary suite with large windows and its own ensuite. Additionally, two more good sized bedrooms and another full bathroom round out the upper level. The basement is partially finished, and very little work would be required to fully finish it. Dry wall, electric and baseboard completed. There is a washroom roughed in and framed in in the basement, along with more storage and a laundry space. Enjoy the convenience of a single full-size garage featuring ample storage and an automatic door opener. This townhome is in the sought after 'Summit View' neighborhood, nestled between the downtown core of Collingwood and the Niagara escarpment. The neighborhood is adjacent to the Black Ash Creek and nearby trails are easily accessible. Close to schools, shops and other amenities! (id:51211)
222 Hunter Street
Pembroke, Ontario
Full of soul and beaming with natural light. Tucked into a quiet street within Pembroke. Welcome to 222 Hunter Street. This fantastic family home greets you with warm charm and an inviting surround. With the main floor giving a spacious kitchen filled with ample cabinetry, newer appliances and spills of light through the patio doors. A separate dining space for family meals and sharing end of day stories around the table, a living room space cozied up in the corner and a 2 piece bathroom offers convenience and easy living. Following to the 2nd floor; giving 3 spacious bedrooms, a full bathroom with tiled shower and an abundant amount of storage space with sliding mirrored doors. A back yard boasting a flat, fenced in space just off the kitchen allows for ease of cooking while the kids play outside. Hosting a BBQ has never been easier! Detached single car garage with workshop space. 24 hour irrevocable on all offers. (id:51211)
713 Cottingham Road
Kawartha Lakes, Ontario
Welcome To This Rare Opportunity To Own A One Of A Kind Property Where Nature And Peaceful Serenity Abound Right At Your Door Step. This Home Is Located On A Quiet Road Between Peterborough And Lindsay Which Offers Amenities Including Shopping, Schools And Restaurants Being A Short Distance Away, With Major Highways Including Highway 115 Close By And Accessible. This Unique Freshly Painted Home Features 3 Bedrooms, 2 Washrooms, A Gorgeous Modern New Kitchen With Pantry, Ample Cupboard Space, New Backsplash And Counter Tops With A Breakfast Bar, Double Sink, Potlights Galore, 2 Main Floor Closets, Decks With Main Floor Entrances (One Covered) In The Front And Back With 2 French Doors To Relax And Enjoy Gorgeous Sunsets And Warm Breezes While Entertaining, A Large Living Room Area To Lounge In With Plenty Of Windows To Enjoy The Scenic And Unique Landscape That Surrounds The Home And A Fireplace With Stone Wall And Base, A Large Pond With A Dock And Gazebo **** EXTRAS **** The Basement Is Mostly Finished With An Entrance To The Outside Yard, A Bedroom, A Large New Recreation Room With Pot Lights, Fireplace And Laminate Flooring, Utility Room To Allow For Plenty Of Storage, Baseboard Heater In Primary Bedroom. (id:51211)
1 Ascalon Drive
Vaughan, Ontario
Absolutely Stunning Gorgeous 8.5 -Years New Home! Corner Lot! Luxury 4 Bdr.+1, 6-Baths. Home In Desire Patterson Area. Smooth ceiling on main floor. Open Concept 12 Ft Ceilings in Living, Dining, Master r & Media room, all other bedroom 9 ceiling.3-Side Gas fireplace share with Family & Ding room. Breakfast Area with Walkout to Large Deck 13'x18'.Brilliant Layout! Gourmet Kitchen W/Granite Counter Thru-Out, Existing Gas Cooktop , Ss Build-In Comb Oven, & SS Built-In Dishwasher, Backsplash, Washer & Dryer. Open concept Kitchen To Family &Dining. Main floor laundry. Large Windows Bring In Lots Of Natural Light &Sunshine. 2nd Floor; 4 Full Bthms&4 Walk-In Closets; 2nd floor. Media Rm & Master Bdr. 12Ft. Celling. Balcony, Master Ensuite Spa Like 5-Pc&Full Wall Glass shower Stall. Basement has a Separate Entry Walk-Up finished by builder as 1 bedroom and Full 3-pc Bath. Beautiful Interlock Side Walk & Backyard Patio. **** EXTRAS **** 12 Ft. & 9 Ft. Ceiling Throughout, Close To Yummy Market., Highland Farms, Walmart, Marshall, High Rated Schools: Roberta Bondar, St Celicia, Romeo Dellare .You may convert 1 bedrooms basement to 2 or maybe 3 bedrooms & generate income. (id:51211)
411 - 1800 Simcoe Street N
Oshawa, Ontario
An excellent Real Estate Opportunity in Oshawa's educational hub next door to the University of Ontario Institute of Technology & Durham College. This condo is loaded with features. Fully furnished. The kitchen has SS appliances & granite counters with great amenities such as a game room, group study room, gym, private study rooms, and student lounge on each floor. Paid visitor parking available. Maintenance includes water and internet. (id:51211)
97 Pirates Glen Drive N
Galway-Cavendish And Harvey, Ontario
Experience Exceptional Living in this Sought after Family Waterfront Community. North Pigeon Lake. Fully updated, Raised Bungalow, Custom Built 3 plus 1 bedrooms 2.5 Bathrooms. Stunning granite kitchen countertops, Gleaming floors. Tastefully decorated! Attached four season sun/family room. Plenty of Natural light. Great decks. Fully finished walkout lower level great for entertaining or extended family. Forced Air Propane Furnace (6Yrs new) Two Heat Pumps, three Propane fireplaces plus Wood burning unit in Family Room. Attached Heated Garage/Workshop. Adjacent Shelterlogic Garage. Plenty of storage. Triple paved Driveway. Lovely Private back yard, storage sheds. Walk to Scenic Park with Beach. Docking available through the community Assoc. Boat 5 lakes on the Trent Severn Waterway. Directly on the school bus Route. Trails for ATV enthusiast. **** EXTRAS **** Please allow 2 hours notice for showings as seller works from home. Hot tub has not been used this year & is being sold \"as is\" See attachment for Features and Benifits (id:51211)
11 Tucker Street
Thorold, Ontario
Very neat, clean, 3 bedroom detached bungalow with 2 cars garage (yes you read it right 2 cars attached garage), kitchen island, hardwood floor in great room, huge unfinished basement with large windows. (id:51211)
52 - 1965 Upperpoint Gate
London, Ontario
Luxurious & modern 2 storey townhouse in desirable Warbler Woods Neighbourhood. This less than 2 yr old, 1,802 sqft house is ready to move in. Main floor features: engineered hardwood floor,9' ceilings,8' doors, big windows allowing inside natural light, accent wall for your TV screen & built-ins in living room, remote controlled blinds everywhere, quartz in kitchen and all bathrooms, kitchen cabinets to the ceiling, black hardware in all doors, black Riobel tumbling fixtures. Metal splindles staircase railing, hardwood upper stairs. Upper Lvl features: carpet flooring and tile in wet areas. Very spacious MB with walk-in closet and en-suite bathroom which offers a glass tiled shower & double sink. Access from LR to a private backyard, fully fenced with deck. Excellent location close to: West 5,restaurants, top schools, parks, trails, golf courses & easy access to 402 HWY. (id:51211)
82 Parkside Drive
St. Catharines, Ontario
Welcome to 82 Parkside Dr., located in one of the north ends highly sought after locations known as Port Weller East. This quaint and quiet newer subdivision was built approximately 10 years ago by award winning Grey Forest Homes. Residents quite often refer to its location as a small piece of paradise due to its close proximity to Lake Ontario, the Welland Canal, Sunset Beach, wonderful walking trails, Happy Rolph's and Niagara's Finest Wineries! This 2+2 bdrm, 2 bath bungalow features: hardwood and ceramic through out the main floor, open concept floor plan, quality Elmwood kitchen w/island, main floor laundry, master w/ensuite, and garden door leading to rear deck overlooking private rear yard with no rear neighbors. Lower level features family room, work out room, office, rough in for 3rd bath and unfinished work shop area. Take an early evening stroll to the Lake or walk through the park and observe your friendly neighbors enjoying a game of pickle ball, kids playing basketball and then grab a glass of Merlot and enjoy breathtaking sunsets right from your front porch! Make this property your next home. (id:51211)
90 Orchard Point Road Unit# 605
Orillia, Ontario
Welcome to a luxurious condominium situated in a cul-de-sac on the shores of Lake Simcoe. The unit offers spacious, open concept living connecting the kitchen, dining and living areas. The upgraded gourmet kitchen features a large centre island with modern LED lighting and plenty of storage space. This two bedroom plus den offers two bathrooms, hardwood flooring throughout and a large balcony, perfect for morning coffee or an evening beverage with family/friends. The primary bedroom has a large walk-in closet and 5-piece ensuite. The den features lovely French doors and can be closed off for privacy. A gas hook-up makes barbequing easy and stress free. BONUS - one indoor parking and one outdoor parking. This is a must see! (id:51211)
1965 Upperpoint Gate Unit# 52
London, Ontario
Luxurious and modern 2 storey townhouse in desirable Warbler Woods Neighbourhood. This less than 2 yr old, 1,802 sqft house is ready to move in. Main floor features: engineered hardwood floor, 9 ft ceilings, 8' doors, pot lights and modern lighting fixtures, big windows allowing inside natural light, accent wall for your TV screen and built-ins in living room, remote controlled blinds everywhere, quartz in kitchen and all bathrooms, high end appliances, kitchen cabinets to the ceiling, black hardware in all doors, black Riobel faucets & shower heads. Metal spindles staircase railing, hardwood upper stairs. Upper Level features: carpet flooring and tile in wet areas. Very spacious master bedroom with walk-in closet and en-suite bathroom which offers a glass tiled shower & double sink. Convenient laundry with upper cabinets. Access from Living room to a private backyard, fully fenced with deck. Excellent location close to: West 5, shopping and restaurants, top schools, parks, trails, golf courses and easy access to 402 HWY. (id:51211)
924022 92 Road
Embro, Ontario
Introducing the home you've been waiting for! Step into your Dream Home situated on a tranquil lot spanning just over an acre outside of Embro. This remarkable property has everything you could ever desire. Upon entry, you'll be greeted by the rustic modern ambiance, featuring white washed ceilings and stained beams. The expansive kitchen is perfect for family gatherings, boasting a large island, side by side fridge and freezer, walk-in pantry, dining area with picturesque views, and more. The Family Room is highlighted by a wood burning fireplace encased in stone, leading to one of many outdoor seating areas. The main level offers three generously sized bedrooms, one with a convenient 2-piece ensuite, as well as a 4-piece bathroom. Down a few steps to the walk-out level, you'll find a luxurious private primary suite, complete with another stunning fireplace and a 3-piece ensuite. This level also features a recently updated Mudroom with laundry and an additional 3-piece washroom. Journey down a few more steps to discover a charming playroom for little ones and a cozy media room for family movie nights. But wait, there's more! Outside, you'll find an oversized detached heated garage with double doors, along with a fully finished heated entertainment room, perfect for the ultimate Man Cave experience, complete with its own BBQ area and Glass feature Garage Door! Additionally, there's a charming tree house/bunkie equipped with bunk beds, wifi, an electric fireplace, and TV. The meticulously landscaped yard offers multiple relaxation areas, a fire-pit, a hot tub, and breathtaking views of trees and fields. With ample parking for up to 10 vehicles, this home truly has it all. Words cannot fully capture its true, unique beauty – this is a MUST SEE property! (id:51211)
447 Fifth Street
Collingwood, Ontario
HUGE 24 x 24, Insulated and Heated Garage must be seen. Welcome To 447 Fifth Street, walk to fine restaurants, boutiques and scenic downtown Collingwood. This home has a great welcoming vibe and charm. It is a Detached brick bungalow with 3 bedrooms on the main floor, an open concept living / kitchen area and a full bathroom. The kitchen has sleek stainless steel counter tops for years of worry-free food preparation. A separate entrance to the lower level creates the ideal in-law suite that’s complete with a kitchen, bathroom and laundry area. This home provides durability and functionality, with a durable metal roof on the house, garage and shed, that promises longevity and low maintenance. The spacious 24‘ x 24’ heated insulated garage provides ample room for vehicles, storage, and workspace, offering convenience and practicality for homeowners. Adjacent to the garage, a charming garden shed adds to the property's appeal, providing a dedicated space for tools, equipment, and gardening supplies. The gardens burst with life. A sanctuary where perennials thrive. From vegetables, to fruits, to herbs and a magnificent magnolia tree, each corner reveals another place for everything to blossom. From heirloom tomatoes ripening on the vine to fragrant herbs dancing in the breeze. These features enhance the property’s value, offering appeal and practical amenities for comfortable living. (id:51211)

