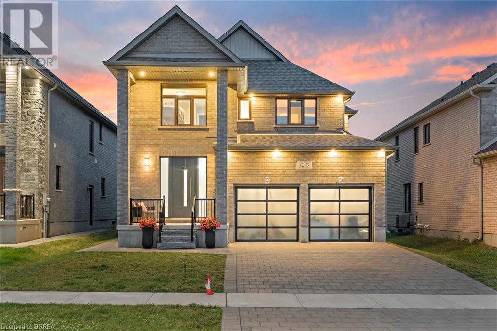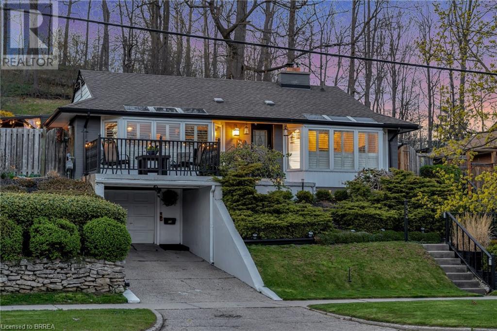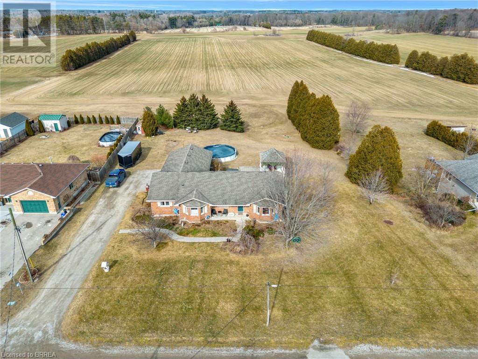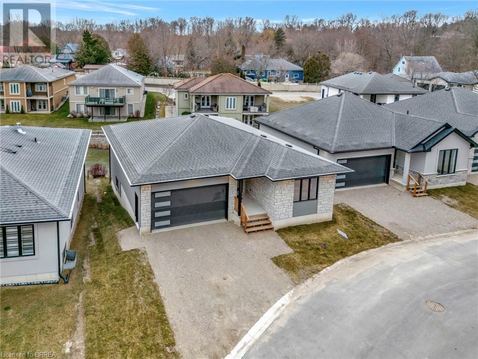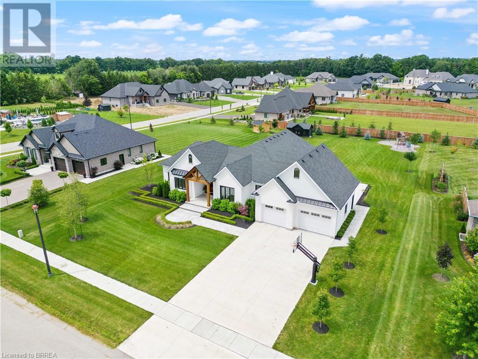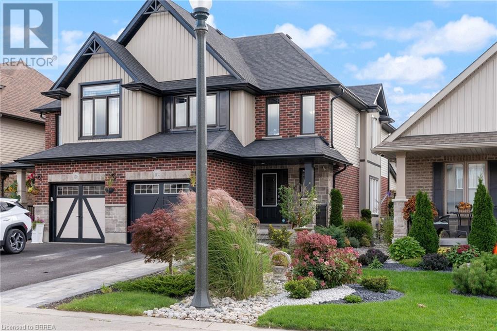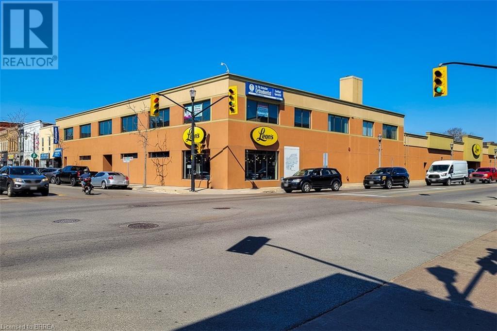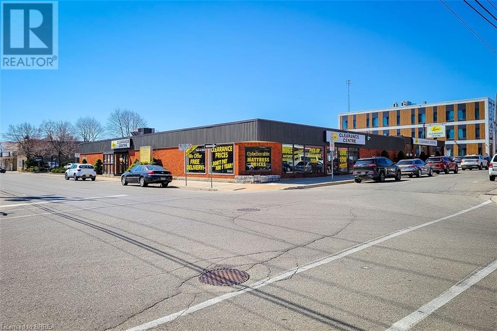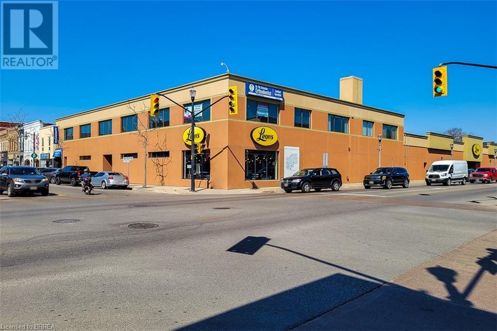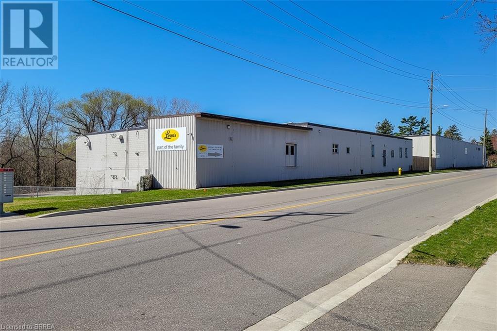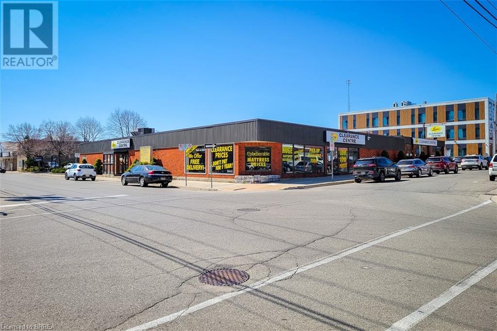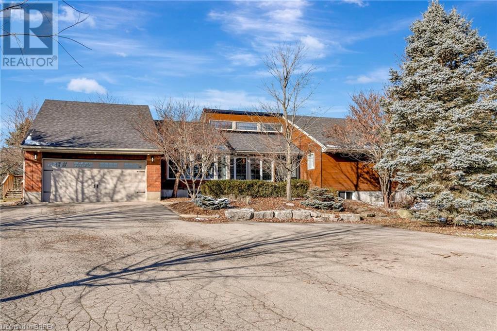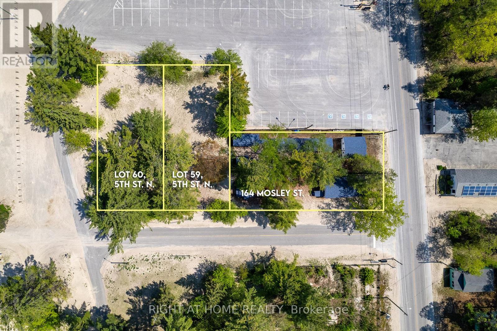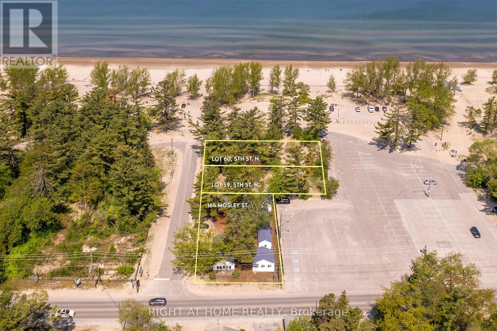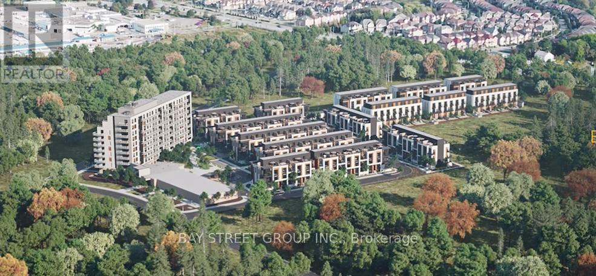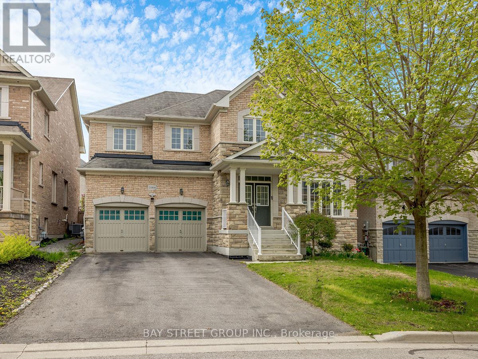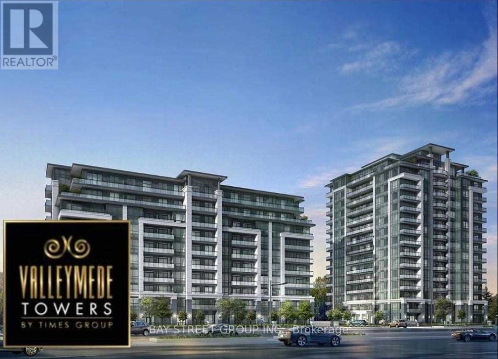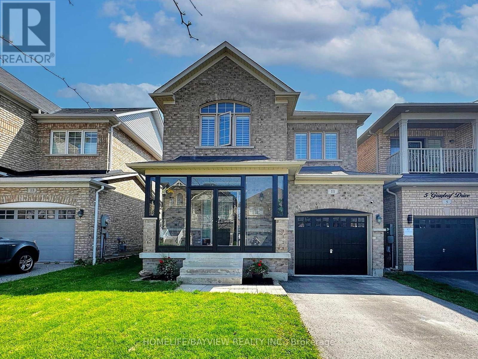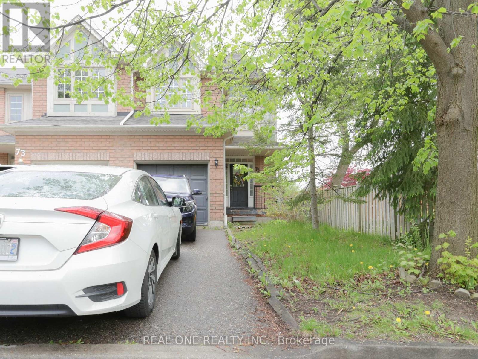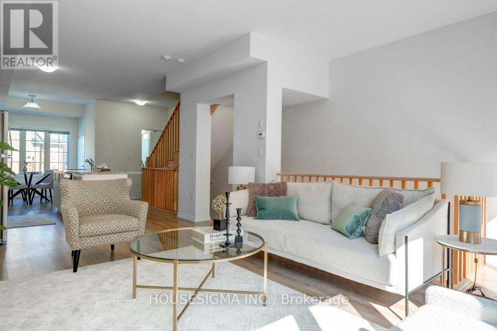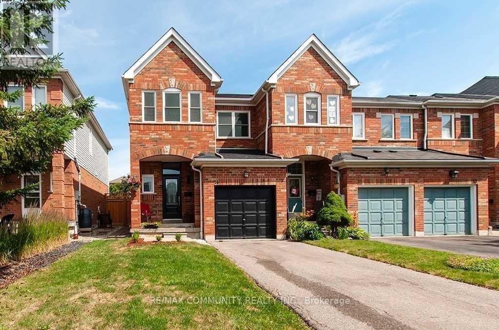Property Listings
Chris serves clients across Brantford, Paris, Burford, St. George, Brant, Ayr, Princeton, Norwich, Woodstock, Delhi, Waterford, Norfolk County, Caledonia, Hagersville, and Haldimand.
Find your next residential or commercial property below.
Chris’ Featured Listings
Paris, Ontario
Find absolute perfection in this exquisite 4 bed home in Paris. Interlocking driveway and European garage doors create instant curb appeal while the grand covered entrance sets the stage for this home. Beautifully tiled foyer features an ultra-modern upgraded front door equipped with key fob system, ensuring both style and security. Dark hardwood flooring flows through the main and upper level, while the main floor is complemented by high ceilings, crown mouldings, and stylish pot lighting. Spacious kitchen boasts ample cabinet space, gas stove, stainless steel appliances, quartz counters, tiled backsplash, breakfast bar, and a walk-out access to the yard off the dinette with a built in natural gas line for the Napoleon BBQ that is included! Entertain guests in the large separate dining room, overlooking the family room, where a stunning focal point fireplace takes center stage. Retreat to the upper level, where the primary bedroom offers a luxurious 5pc ensuite with double vanity sinks, separate soaker tub, and glass shower. Two additional bedrooms are connected by a Jack and Jill style 5pc bathroom, providing privacy and convenience. The upper level is finished off by a well-sized 4th bedroom and an upper-level laundry room that ensures daily comfort and ease. Each bathroom in this home has been upgraded to quartz counters and windows coverings featuring blackout in all four bedrooms with tilt function. The lower level of this remarkable home boasts a nicely finished rec room, perfect for entertainment and providing a handy wet bar area. Lower level also includes a 3pc bathroom, featuring a sleek glass shower. (id:51211)
Kitchener, Ontario
Discover 924 Union St, a charming raised bungalow on a spacious lot with an inground pool, mere minutes from the expressway. The single-car garage offers a raised front deck for relaxation, while the backyard sitting areas ensure privacy. Step inside to find large windows, complemented by skylights, providing a ton of natural light throughout. Greeted by the sun-filled living room that features a sliding door walk-out access to the interlock stone patio, perfect for seamless indoor-outdoor living. California shutters grace the main living areas, adding both style and privacy. The spacious eat-in kitchen features modern black appliances, granite counters, and recently installed slate flooring. The main floor hosts the primary bedroom along with two additional bedrooms, one currently used as a spacious closet while the other offers a sliding door walk-out to the pool area! Convenience is key with a main floor laundry and 2-piece bathroom. Descending to the lower level where California ceilings, pot light and laminate flooring carry you through the space, you'll find a fantastic bar with granite counters and under-mount lighting, ideal for entertaining guests. Adjacent is a rec room boasting a wood fireplace, for a warm and inviting atmosphere. The lower level also features a recently upgraded 4-piece bathroom, showcasing a standalone tub and walk-in tiled shower. Outside, indulge in the 16x32, 9 ft deep inground pool, surrounded by a nicely landscaped yard and an angled garden that houses weeping tile that connects to the pump house, ensuring easy maintenance and enjoyment of your outdoor space. This property offers comfort, style, and outdoor leisure, promising endless enjoyment! (id:51211)
Straffordville, Ontario
Located amidst the serene countryside, yet enriched by the conveniences of small-town living, sits 56508 Heritage Line. This expansive brick bungalow, boasting 4+1 bedrooms and upgraded 200 amp hydro, epitomizes easy-country living. Resting on a remarkable double-wide lot, the property showcases meticulous landscaping, featuring a sophisticated sprinkler system that tends to the front and side yards, complemented by an invisible electric dog fence ensuring the safety of cherished pets. Stepping inside, one is welcomed by the inviting ambiance of a family room adorned with hardwood floors and a corner gas fireplace, enveloped by elegant crown moldings and oak trim. Adjacent, a separate dining room, ideal for hosting gatherings, overlooking a generously appointed kitchen with abundant counter space, large island, and recently upgraded appliances. The primary bedroom offers a 3pc ensuite with a recently updated tiled shower. Accompanied by two additional bedrooms, as well as a third bedroom that offers a walk-out access to the yard- this home provides accommodations for family, guests, hobbies and home office needs. A 4pc bathroom also features an updated shower, and a main floor laundry adding convenience to everyday living. Descending to the lower level reveals a rec room, featuring a 2nd gas fireplace, alongside a 4th bedroom boasting a large egress window for natural light and safety. Outside, the deck, patio, and gazebo offer fun and reprieve from long days, while an above-ground pool and hot tub promise leisurely afternoons and relaxing nights. Rounding out the property's offerings is the double-car attached garage, insulated and upgraded to serve as a versatile workshop. Complete with a loft and 40 amp sub-panel and equipped with a wielding plug, this space is tailored to meet the needs of hobbyists and enthusiasts alike. This home stands as a testament to great craftsmanship, and offering a sanctuary where rural serenity intertwines with modern comforts. (id:51211)
Tillsonburg, Ontario
Welcome to Unit 21, within the prestigious Millpond Estates, a luxury adult living community. As you step inside, you'll be greeted by a stylish, open-concept interior that is flooded with natural light and offering views of the tranquil waters below. The kitchen features floor-to-ceiling cabinetry, quartz counters, a stunning two-toned island with seating, and sleek black hardware for a modern, high-contrast appeal. Adjacent to the kitchen, the dinette provides seamless access to the raised balcony, perfect for summer outdoor enjoyment, while the inviting great room draws you in with its cozy fireplace for those cold nights. This home offers an abundance of living space, with the upper level featuring a primary bedroom and ensuite complete with a glass shower, with the added convenience of a main floor laundry and a 2-piece powder room. Descend to the finished walk-out basement, where you'll find additional space to spread out, including a spacious rec room that leads to a lower-level covered patio area. Completing the lower level are two bedrooms and a 3-piece bathroom, providing flexibility for guests or hobbies. Experience the epitome of modern and hassle-free living at Millpond Estates. (id:51211)
Otterville, Ontario
Step into exquisite luxury living. This captivating home offers absolutely stunning curb appeal! From the high contrast black & white exterior with beautifully crafted cedar finishings to the oversized stamped concrete leading you through the professionally manicured gardens. Sitting on a large lot, this dream home is sure to check all your boxes. An arched double door entry opens to a 12’ ceiling living room, as plank-style hardwood floors carry you through the home. Custom fireplace adjacent to the Chef’s Kitchen features floor to 12’ ceiling windows. Every detail of this property has been carefully considered, particularly in the kitchen that's flooded with natural light and adorned with modern finishes, quartz counters, built in appliances, a walk-in pantry, 10’ high cabinetry, & a beautiful oversized island. The primary retreat offers a elegant ensuite, featuring a luxurious soaker tub, a 360 frameless glass shower, and double sinks. The west wing of the home boasts two more generously sized bedrooms and an additional full bathroom. The east wing offers a lavishly designed powder room with gold accents, a main floor office that could easily be transformed a bedroom, and a dream-like laundry room equipped with built-ins for ultimate convenience. The lower level of the home is a further extension of perfection, featuring a double glass door professional gym, an expansive rec room with a wet bar featuring waterfall lava stone counters and 2 premium wine coolers, a spa-like bathroom with frameless glass shower and a dry/infrared sauna, a fully soundproof theatre room, an additional bedroom, and large egress windows. Beautiful outdoor living space features a huge covered rear patio, BBQ area and children's play ground. Located in the prestigious Sweets Creek Estates development in Otterville, a mere 20-minute drive south of the Highway 401 & 403 corridor, offering both tranquility and accessibility. (id:51211)
Woodstock, Ontario
Step into this lovely semi-detached home, where chic black exterior accents establish a contemporary elegance fused with cozy comfort. Interlocking stone pathway leading to the covered front porch, featuring a three-quarter glass door and a generous window. The main floor seamlessly integrates distinct zones in an open-concept layout. A separate dining area gracefully flows into the adjacent kitchen, featuring additional breakfast bar seating and a convenient pass-through window that connects to the spacious family room and enclosed back porch, blurring indoor-outdoor boundaries perfectly. The expanded area boasts pot lighting, high-top seating, creating a cozy ambiance for year-round relaxation. Upstairs, a spacious primary bedroom awaits, complete with a 3-piece ensuite featuring a sleek glass shower. Two additional bedrooms share a 4-piece bathroom and a laundry room with cabinetry, enhancing functionality. Descend to the thoughtfully designed basement, offering a light-filled rec room with deep windows. This lower level includes a wet bar, a modern 3-piece bathroom with a glass shower, and a bonus room ideal for a home office or gym. The true highlight lies outdoors—a captivating low-maintenance backyard resembling a private oasis. Surrounding rock gardens and a stone patio create a tranquil atmosphere, inviting relaxation. Unwind in the hot tub after basking in the sun for the ultimate rejuvenation. This residence harmonizes contemporary style, practicality, and outdoor splendor, conveniently located minutes from Hwy 401 & 403, ensuring easy access to amenities and transportation routes. (id:51211)
Simcoe, Ontario
An incredible 5,600 square feet of prime space is now available for lease above Leon's. With common washrooms shared with an existing tenant, (orthodontist) this space is perfect for a wide variety of businesses. The TMI includes heat and hydro, tenant to supply their own internet. Don't miss out on the chance to elevate your business to this great location. (id:51211)
Simcoe, Ontario
Discover an incredible opportunity on this expansive half-acre lot, brimming with development potential to create a residential property up to five stories in height. 15,000 sqft main floor unit is now available in prime location. Many windows, great for displays. Can be split into two spaces, giving you flexibility to design your perfect business layout. Plus, additional 5,000 sqft of basement space for more storage or operations. (id:51211)
Simcoe, Ontario
An exceptional opportunity presents itself with this multi-tenanted retail property with an favourable cap rate! Currently leased by a nationally recognized tenant that occupies the main level and recently signed a new lease with strong annual escalations and flexible renewal options. Located in the core of Simcoe amidst high retail traffic, this building offers unparalleled visibility and investment potential. (id:51211)
Simcoe, Ontario
80 Second Ave—an exceptional investment opportunity featuring a single, national, triple net tenant, leased property. The tenant currently occupies the entire building, having recently signed a new lease with robust annual escalations and favorable renewal provisions. Ideally situated in a prime locale near the intersection of Queensway and Norfolk in downtown Simcoe, this property offers convenient access and ample on-site parking. Don't miss out on this top-notch industrial opportunity. (id:51211)
Simcoe, Ontario
15,000 sqft main floor unit is now available in prime location. Many windows, great for displays. Can be split into two spaces, giving you flexibility to design your perfect business layout. Plus, additional 5,000 sqft of basement space for more storage or operations. (id:51211)
Brantford, Ontario
Step into this hidden gem, a beautiful retreat home just 3 minutes to the 403, perfectly set back from the the hustle of the city. Tucked amidst a canopy of mature trees, this ranch-style home boasts 3+2 bedrooms and over 4,000sqft of living space. Positioned away from the road, it ensures a world of privacy that you are sure to embrace. Upon entering into the grand foyer, the soaring ceilings immediately convey the sense of expansive interiors. The generously sized family room, adorned with a corner fireplace and walnut flooring, seamlessly connects to the dining room. From the den and dining area, sliding doors lead you to the walk-out access with an outdoor kitchen that is an entertainer's dream, complete with an raised bar-style seating with granite counters, wet bar, fridge, and NG propane line – a perfect summer retreat and provides a custom cover for the end of the season. I. Indoors, the Clawsie kitchen is equally as impressive with greenhouse-style windows, matching granite counters and backsplash, and porcelain-tiled floors. The spacious primary bedroom offers red oak flooring, a 5-piece ensuite, and a walk-in closet with built-ins. Two additional bedrooms, a 4-piece bathroom, and a convenient laundry room complete the main level. The lower level introduces versatility with a finished 2-bedroom in-law suite boasting large windows, a 4-piece bathroom with heated floors, an exercise room, workshop, and a cold cellar. Noteworthy upgrades include Muskoka Brown Maibec in 2023, a new furnace in 2022, A/C in 2021, Roof in 2020, and fireplace repointing in 2023. (id:51211)125 Savannah Ridge Drive
924 Union Street
56508 Heritage Line
5 John Pound Road Unit# 21
84 North Street W
1432 Dunkirk Avenue
24 Norfolk Street N
40 Sydenham Street
24 Norfolk Street N
80 Second Avenue W
40 Sydenham Street
240 Johnson Road
All Listings
Lot 59 5th Street N
Wasaga Beach, Ontario
~ DEVELOPMENT OPPORTUNITY AT BEACH AREA 2! ~ The former location of the Sunrise Cabins, a family-owned business since the 1960s, comprises 3 parcels of land totalling .6 acres and located just STEPS to Georgian Bay. With the new zoning category of Beach Mixed Use (B1-H), you will have a variety of uses including apartment dwellings, town houses, duplex and tri-plexes, and apartment dwellings as part of a mixed use development with building height from 3-6 storeys. Non-residential uses are extensive including office, medical, grocery store, restaurants, retail, and more. For a complete list of mixed use permitted uses, see pages 169-172 of the Wasaga Beach Zoning By-Law (Section 26.3.1). NOTE: This property, as well as Lots 59 and 60, MUST BE PURCHASED together. Buyer and buyer representative to conduct their due diligence with the Town of Wasaga Beach regarding zoning by-laws, building permit requirements, development charges, restrictions, etc. (id:51211)
164 Mosley Street
Wasaga Beach, Ontario
~ DEVELOPMENT OPPORTUNITY AT BEACH AREA 2! ~ The former location of the Sunrise Cabins, a family-owned business since the 1960s, comprises 3 parcels of land totalling .6 acres and located just STEPS to Georgian Bay. With the new zoning category of Beach Mixed Use (B1-H), you will have a variety of uses including apartment dwellings, town houses, duplex and tri-plexes, and apartment dwellings as part of a mixed use development with building height from 3-6 storeys. Non-residential uses are extensive including office, medical, grocery store, restaurants, retail, and more. For a complete list of mixed use permitted uses, see pages 169-172 of the Wasaga Beach Zoning By-Law (Section 26.3.1). *** NOTE: This property, as well as Lots 59 and 60, MUST BE PURCHASED TOGETHER. *** Buyer and buyer representative to conduct their due diligence with the Town of Wasaga Beach regarding zoning by-laws, building permit requirements, development charges, restrictions, etc. (id:51211)
1002 - 1000 Elgin Mills Road E
Richmond Hill, Ontario
Never lived in brand new condo townhouse by Sequoia Grove Homes, nestled in the heart of prime Richmond Hill. This exquisite residence presents a contemporary, chic lifestyle ideal for working professionals and young families alike. Situated near Richmond Green Public School, scenic golf courses, nature trails, shopping centers, and just moments away from Highway 404, every convenience is within reach. Embrace the essence of urban attitudea harmonious blend of serene suburban living and the ease of a coveted urban address on Bayview Ave. **** EXTRAS **** 1 Parking Spot (id:51211)
1008 Sherman Brock Circle
Newmarket, Ontario
Welcome to 1008 Sherman Brock Circle! Step into luxury with this stunning residence, offered for the first time ever by its original owner. Nestled in the esteemed Stonehaven-Wyndham community, this home sits on a premium lot measuring 49.21 x 85.3 ft, providing ample space for your family's enjoyment. The 9ft smoothed ceilings and large windows on the first floor adorned with intricate crown moulding, create an expansive, open-concept feel, enhanced by new pot / pendant lights, and fixtures that beautifully accentuate the wide custom millwork, wide plank hardwood floors, and a staircase adorned with wood/wrought iron railings and upgraded lighting. The Family-Sized Chef's Kitchen is a culinary haven, boasting an upgraded Massive Island and Quartz Counters and Backsplash, stainless steel appliances, and a convenient walk-out to the patio of a private fenced backyard. The tailored living room, featuring a large window, is bathed in abundant natural sunlight. while a sunlit, open concept home office on the 2nd floor fosters both productivity and creativity. Retreat to the primary bedroom, a true oasis, offering a walk-in closet, along with a lavish 5-piece ensuite featuring a frameless glass shower, soaker tub, and double sinks. Convenience is key with second-floor laundry and direct garage access. Located in Newmarket's most desirable school zone, including Newmarket HS, Stonehaven PS, and Mazo de la Roche, this home offers quick access to Hwy 404 and is just minutes away from parks, playgrounds with splash pads, grocery stores, and all amenities. (id:51211)
5 Carness Crescent
Georgina, Ontario
Fabulous 3 Bdrm All Brick Keswick South Home for lease. With Lots Of Upgrades. H/W Flr/Stairs Thru-Out,9' Ceilings On Mfl, New Open Concept Upgd Kitchen W/ Breakfast Area & Ss Appliances, Can Access To Backyard. Family RM with Gas Fireplace. Generously Sized Mbr With 4Pc Ensuit & W/I Closet. Finished Bsmt with Extra Living Space. Fully Fenced Backyard, Direct Access To Double Grg From Mfl . 5 Mins To 404, Steps To Shopping, Schools, Parks & Transit, Etc. (id:51211)
56 Angelico Avenue
Vaughan, Ontario
Amazing Family-Friendly Home In The Sought-After Vellore Village Community Of Vaughan! This BeautifulHome Has Been Tastefully Renovated To Include A New Kitchen With Quartz Counters, New Floors, And AllNew Bathrooms! Bright And Airy With 9-Foot Ceilings On The Main Floor, Four Generously-Sized BedroomsOn The Second Floor. Plus Expanded The Driveway To Accommodate Three Cars! The Fenced Back Yard IsThe Perfect Space For Your Family Gatherings And Bbqs...Close To Hwy. 400, Canada's Wonderland, And AllAmenities To Make Your Life Easier. Close To Parks, Schools, Conservation Areas, And Golf CoursesOnly AShort Walking Distance To Parks, Schools, Library, Stores, And Much More. Do Not Miss This GreatOpportunity To Rent A One Of A Kind Property. (id:51211)
902 - 398 Highway 7 Street E
Richmond Hill, Ontario
9' ceiling in very well maintained 4 yrs Valleymede Towers, Smart Building With Free High speed Wifi included. 860 Sf + 80Sf Private Balcony. Two Bedroom Plus Media, Open Concept Kitchen With Built-In Appliances, Laminated Floor through, Large double closets, 24Hr Security. Super Convenience Location Close To All Amenities, High Ranked schools, Public Transit, Minutes To Hwy 404 & 407, Many Restaurants, Shopping And Grocery. Gym, Guest Suite & Meeting Rm. Walking Trail/Pond Across Street. **** EXTRAS **** Fridge, Stove, Rangehood, Dishwasher, Microwave, Washer & Dryer, Window Coverings, Electrical Light Fixtures, And Wi-Fi Standard Package. Tenant To Pay Hydro+Water, Key Deposit $300 (id:51211)
11 Grayleaf Drive
Whitchurch-Stouffville, Ontario
Fall In Love With This Charming 3 Bedroom Detached Home Nestled In A Family-Friendly Neighbourhood. Beautifully Finished From Top to Bottom! Spacious and Sun-Filled Front Enclosure Great Space for Relaxing And Taking In The Pleasantness Of The Outdoor. Picture Perfect Eat-In Kitchen W/Newly Installed Quartz Counter Top (2024) & Breakfast Bar Overlooking Family Room, 2 Fireplaces (Main & Bsmt), Laundry Room On 2nd Level, Spacious Double Door Primary Bedroom W/4Pc Ensuite & W/I Closet. Finished Basement (2024) W/Cold Cellar, 3 Pc Bathroom W/Heated Floors & Pot Lights Throughout. Walkout From Kitchen to a Beautiful Custom Deck (2023), Fully Fenced-In Backyard W/Garden Shed Perfect For Entertaining Family & Friends. Inside Access To Garage W/Electric Car Charger Installed. Garage Door & Front Door Newly Painted (2024). Conveniently Located Down the Street from Primary School (Barbara Reid Public School) & Steps to Shops, Transit, Parks & Community Centers. No Details Missed-Move In Ready! **** EXTRAS **** California Shutters Throughout, Alarm System & Cameras (Monitored with Bell Home), Electric Car Charger In Garage, New Deck, New Shed, Newly Finished Basement. 200Amp Electrical. (id:51211)
75 Twigg Drive
Ajax, Ontario
Rarely Found Entire Property For Lease In Mature Central Ajax Neighborhood; This Well Maintained 2 Storey End Unit Townhome feels like a semi & Features 3 BR W/ 2 of 3 Washrooms On 2nd Floor; A Large Open Concept Dining Rm Beside Kitchen W/ A Breakfast Bar; Bright Family Rm W/ 2 Windows; Enjoy The W/O Deck Overlooking A Private & Fenced-In Backyard; Easy Access To Backyard W/ A Side Gate; Big Basement For Storage; Close To The Ajax Go Station, Hwy 401 & 412, A Community Ctr & Park W/ A Creek, As Well As Shopping At Shoppers, Walmart, Metro, Sobeys, Food Basics, Bestbuy & Costco **** EXTRAS **** Tenant To Use During Lease Term: White Fridge in Garage, stove, dishwasher, Stovetop Hood, washer & dryer, all elfs, all window coverings, Lawnmower, Snow Shovel (id:51211)
10 - 2621 Magdalen Path
Oshawa, Ontario
Rarely Lived in this Absolutely Gorgeous Two-Year-New Townhome in an Unbeatable Community of Windfield Farms* First-Time-Home-Buyers and Investor's Dream Home* Generously Proportioned Layout Offering 4 Bedrooms* 9' Smooth Ceiling on the Liv/Din. and Kitchen Areas* Massive Living Room W/Out to Balcony* Open Concept Kitchen W/Granite Counters and Breakfast Bar* Generous Size Dinning Room for Entertaining* Receives Ample Sunlight Throughout the Day, Filling the Living Space and Bedrooms W/Natural Light, Resulting in Potential Energy Savings* Ground Level Family Room W/out to Back Yard and Offers Convenient Access to Garage* Extra Storage Area in Garage* Walking Distance to All Amenities* **** EXTRAS **** All Existing S/S Appliances* S/S Fridge, S/S Stove, S/S Dishwasher, Microwave, Washer& Dryer. All Elfs & window coverings* (id:51211)
635 - 18 Mondeo Drive
Toronto, Ontario
Do Not Miss Your Chance To Move Into This Spacious & Bright 2 Bedrooms + 2 Full Bathrooms Condo Residence Built By Tridel In The Heart Of Scarborough. Practical Layout, No Wasted Space. Floor To Ceiling Windows, Sun-Filled. Laminate Floorings Throughout The Whole Unit. Two Good Size Bedrooms Come With Ceiling Light. Large Balcony With Unobstructed View. Unbeatable Comprehensive Building Amenities. Coveted Location, Downstairs TTC, Easy Access To Hwy, Park, Restaurants, Shops & So Much More! A Must See! You Will Fall In Love With This Home! **** EXTRAS **** All Existing Window Coverings, Light Fixtures, Washer, Dryer, Fridge, Stove, Dishwasher, Range Hood. ***1 Underground Parking Spot Included!*** (id:51211)
14 Blacksmith Lane
Whitby, Ontario
Well-Kept 3 Bedroom, 3 Bathroom End Unit Townhome In Sought After Williamsburg Community Of Whitby, Steps Away From Country Lane Park, Schools & Public Transit. The Main Floor Boasts Hardwood Floors, Bright Kitchen With Breakfast Area With Walk Out To Fully Fenced Yard. The Second Floor Offers 3 Bedrooms Including A Huge Master Suite With 4 Piece Ensuite And Walk-In Closet. The Finished Basement Is A Great Space For The Family To Relax. **** EXTRAS **** Fridge, Stove, Dish Washer, Clothes Washer/Dryer. 3 Car Parking With Private Driveway. Tenants Pay Utilities, Lawn Care/ Snow Removal By Tenant, Rental Applications, Full Credit Report, Employment Letter, Reference And Tenant's Ins. Reqd. (id:51211)

