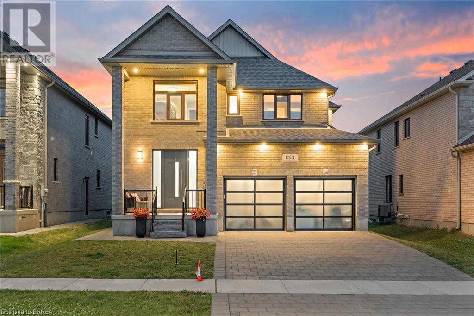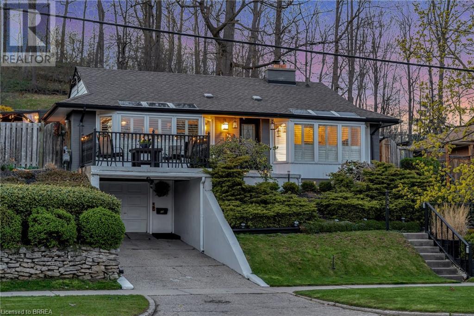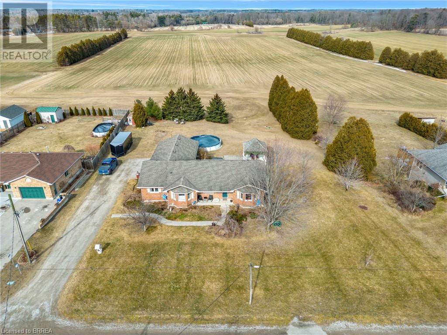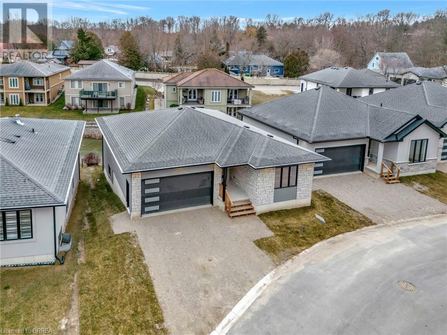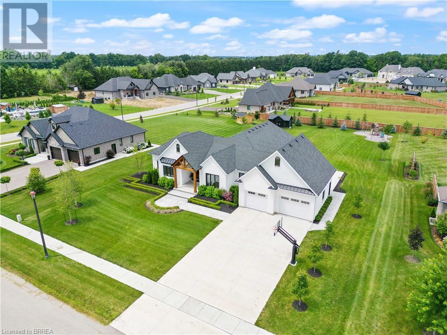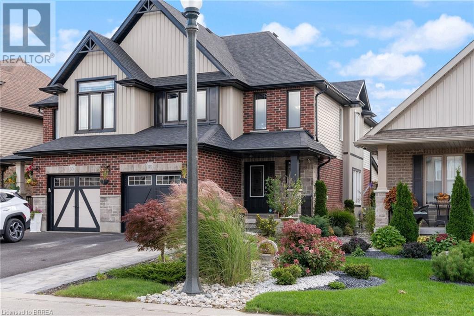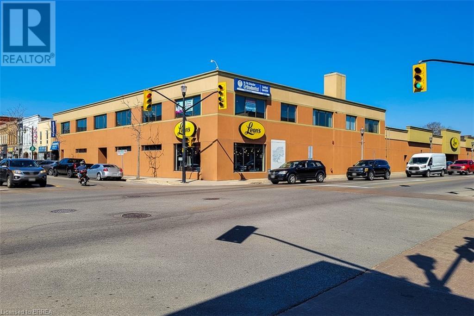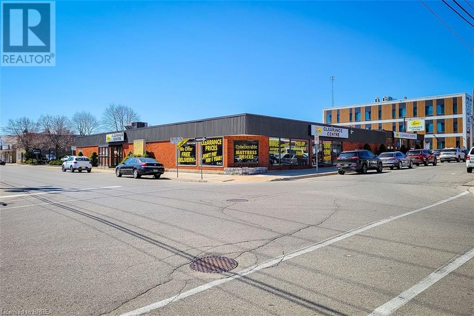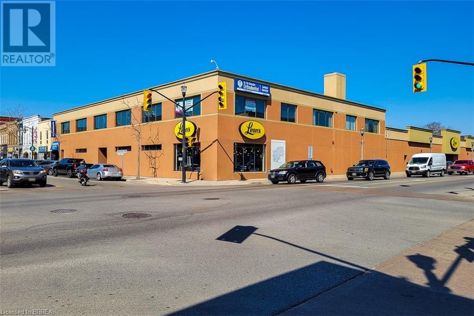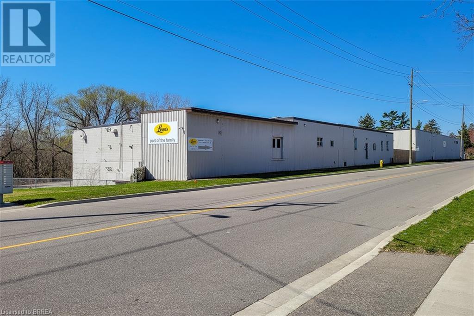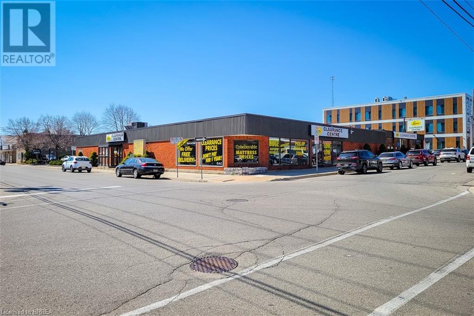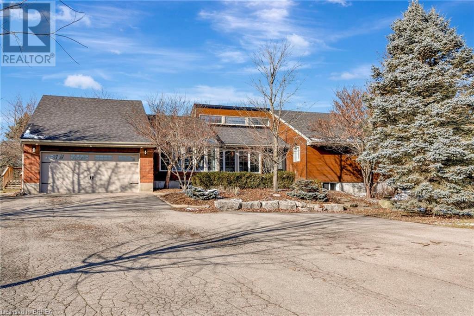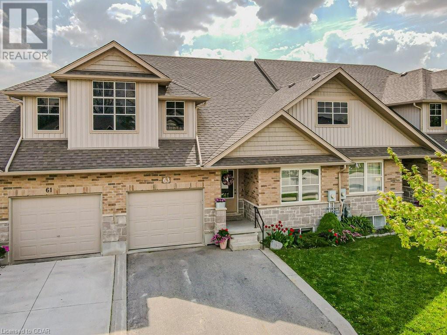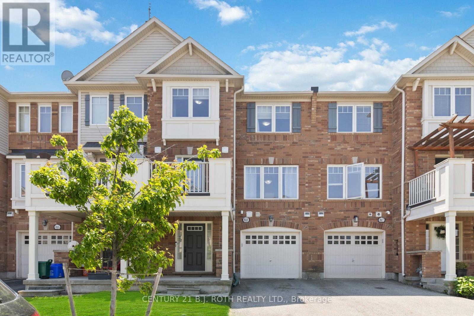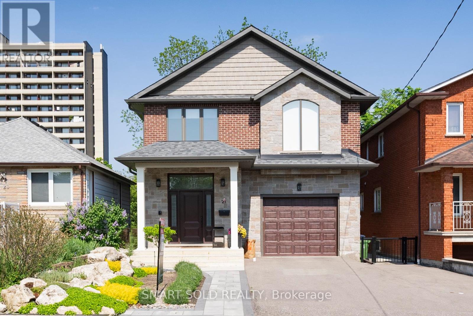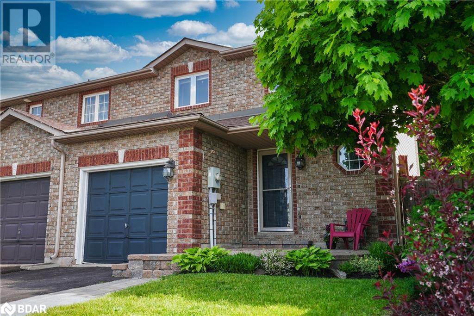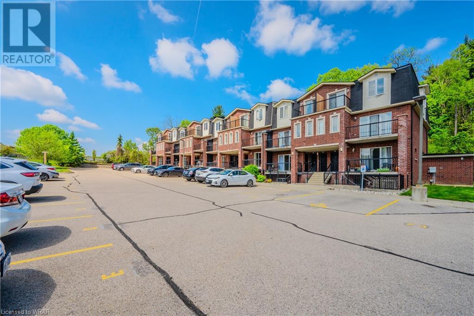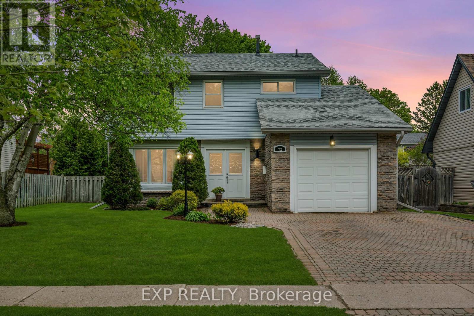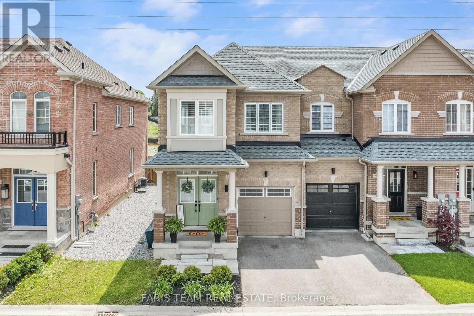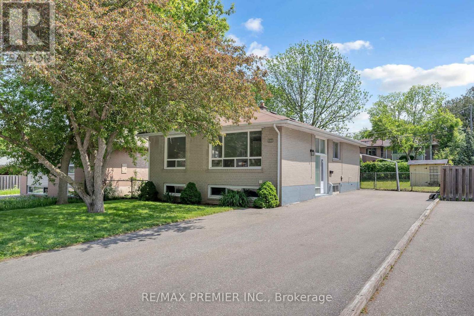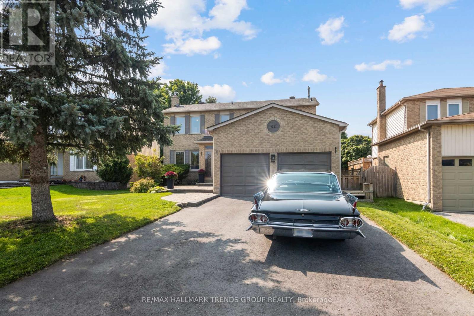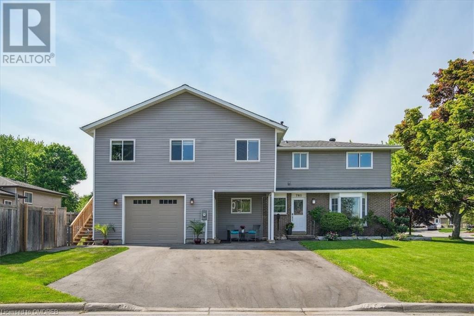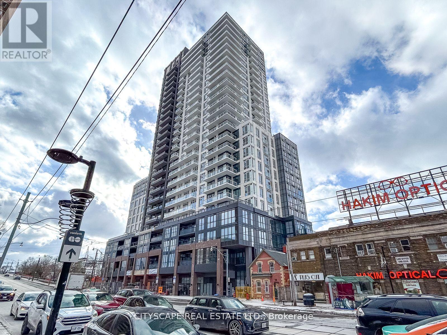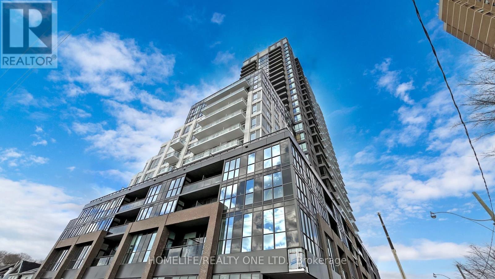Property Listings
Chris serves clients across Brantford, Paris, Burford, St. George, Brant, Ayr, Princeton, Norwich, Woodstock, Delhi, Waterford, Norfolk County, Caledonia, Hagersville, and Haldimand.
Find your next residential or commercial property below.
Chris’ Featured Listings
Paris, Ontario
Find absolute perfection in this exquisite 4 bed home in Paris. Interlocking driveway and European garage doors create instant curb appeal while the grand covered entrance sets the stage for this home. Beautifully tiled foyer features an ultra-modern upgraded front door equipped with key fob system, ensuring both style and security. Dark hardwood flooring flows through the main and upper level, while the main floor is complemented by high ceilings, crown mouldings, and stylish pot lighting. Spacious kitchen boasts ample cabinet space, gas stove, stainless steel appliances, quartz counters, tiled backsplash, breakfast bar, and a walk-out access to the yard off the dinette with a built in natural gas line for the Napoleon BBQ that is included! Entertain guests in the large separate dining room, overlooking the family room, where a stunning focal point fireplace takes center stage. Retreat to the upper level, where the primary bedroom offers a luxurious 5pc ensuite with double vanity sinks, separate soaker tub, and glass shower. Two additional bedrooms are connected by a Jack and Jill style 5pc bathroom, providing privacy and convenience. The upper level is finished off by a well-sized 4th bedroom and an upper-level laundry room that ensures daily comfort and ease. Each bathroom in this home has been upgraded to quartz counters and windows coverings featuring blackout in all four bedrooms with tilt function. The lower level of this remarkable home boasts a nicely finished rec room, perfect for entertainment and providing a handy wet bar area. Lower level also includes a 3pc bathroom, featuring a sleek glass shower. (id:51211)
Kitchener, Ontario
Discover 924 Union St, a charming raised bungalow on a spacious lot with an inground pool, mere minutes from the expressway. The single-car garage offers a raised front deck for relaxation, while the backyard sitting areas ensure privacy. Step inside to find large windows, complemented by skylights, providing a ton of natural light throughout. Greeted by the sun-filled living room that features a sliding door walk-out access to the interlock stone patio, perfect for seamless indoor-outdoor living. California shutters grace the main living areas, adding both style and privacy. The spacious eat-in kitchen features modern black appliances, granite counters, and recently installed slate flooring. The main floor hosts the primary bedroom along with two additional bedrooms, one currently used as a spacious closet while the other offers a sliding door walk-out to the pool area! Convenience is key with a main floor laundry and 2-piece bathroom. Descending to the lower level where California ceilings, pot light and laminate flooring carry you through the space, you'll find a fantastic bar with granite counters and under-mount lighting, ideal for entertaining guests. Adjacent is a rec room boasting a wood fireplace, for a warm and inviting atmosphere. The lower level also features a recently upgraded 4-piece bathroom, showcasing a standalone tub and walk-in tiled shower. Outside, indulge in the 16x32, 9 ft deep inground pool, surrounded by a nicely landscaped yard and an angled garden that houses weeping tile that connects to the pump house, ensuring easy maintenance and enjoyment of your outdoor space. This property offers comfort, style, and outdoor leisure, promising endless enjoyment! (id:51211)
Straffordville, Ontario
Located amidst the serene countryside, yet enriched by the conveniences of small-town living, sits 56508 Heritage Line. This expansive brick bungalow, boasting 4+1 bedrooms and upgraded 200 amp hydro, epitomizes easy-country living. Resting on a remarkable double-wide lot, the property showcases meticulous landscaping, featuring a sophisticated sprinkler system that tends to the front and side yards, complemented by an invisible electric dog fence ensuring the safety of cherished pets. Stepping inside, one is welcomed by the inviting ambiance of a family room adorned with hardwood floors and a corner gas fireplace, enveloped by elegant crown moldings and oak trim. Adjacent, a separate dining room, ideal for hosting gatherings, overlooking a generously appointed kitchen with abundant counter space, large island, and recently upgraded appliances. The primary bedroom offers a 3pc ensuite with a recently updated tiled shower. Accompanied by two additional bedrooms, as well as a third bedroom that offers a walk-out access to the yard- this home provides accommodations for family, guests, hobbies and home office needs. A 4pc bathroom also features an updated shower, and a main floor laundry adding convenience to everyday living. Descending to the lower level reveals a rec room, featuring a 2nd gas fireplace, alongside a 4th bedroom boasting a large egress window for natural light and safety. Outside, the deck, patio, and gazebo offer fun and reprieve from long days, while an above-ground pool and hot tub promise leisurely afternoons and relaxing nights. Rounding out the property's offerings is the double-car attached garage, insulated and upgraded to serve as a versatile workshop. Complete with a loft and 40 amp sub-panel and equipped with a wielding plug, this space is tailored to meet the needs of hobbyists and enthusiasts alike. This home stands as a testament to great craftsmanship, and offering a sanctuary where rural serenity intertwines with modern comforts. (id:51211)
Tillsonburg, Ontario
Welcome to Unit 21, within the prestigious Millpond Estates, a luxury adult living community. As you step inside, you'll be greeted by a stylish, open-concept interior that is flooded with natural light and offering views of the tranquil waters below. The kitchen features floor-to-ceiling cabinetry, quartz counters, a stunning two-toned island with seating, and sleek black hardware for a modern, high-contrast appeal. Adjacent to the kitchen, the dinette provides seamless access to the raised balcony, perfect for summer outdoor enjoyment, while the inviting great room draws you in with its cozy fireplace for those cold nights. This home offers an abundance of living space, with the upper level featuring a primary bedroom and ensuite complete with a glass shower, with the added convenience of a main floor laundry and a 2-piece powder room. Descend to the finished walk-out basement, where you'll find additional space to spread out, including a spacious rec room that leads to a lower-level covered patio area. Completing the lower level are two bedrooms and a 3-piece bathroom, providing flexibility for guests or hobbies. Experience the epitome of modern and hassle-free living at Millpond Estates. (id:51211)
Otterville, Ontario
Step into exquisite luxury living. This captivating home offers absolutely stunning curb appeal! From the high contrast black & white exterior with beautifully crafted cedar finishings to the oversized stamped concrete leading you through the professionally manicured gardens. Sitting on a large lot, this dream home is sure to check all your boxes. An arched double door entry opens to a 12’ ceiling living room, as plank-style hardwood floors carry you through the home. Custom fireplace adjacent to the Chef’s Kitchen features floor to 12’ ceiling windows. Every detail of this property has been carefully considered, particularly in the kitchen that's flooded with natural light and adorned with modern finishes, quartz counters, built in appliances, a walk-in pantry, 10’ high cabinetry, & a beautiful oversized island. The primary retreat offers a elegant ensuite, featuring a luxurious soaker tub, a 360 frameless glass shower, and double sinks. The west wing of the home boasts two more generously sized bedrooms and an additional full bathroom. The east wing offers a lavishly designed powder room with gold accents, a main floor office that could easily be transformed a bedroom, and a dream-like laundry room equipped with built-ins for ultimate convenience. The lower level of the home is a further extension of perfection, featuring a double glass door professional gym, an expansive rec room with a wet bar featuring waterfall lava stone counters and 2 premium wine coolers, a spa-like bathroom with frameless glass shower and a dry/infrared sauna, a fully soundproof theatre room, an additional bedroom, and large egress windows. Beautiful outdoor living space features a huge covered rear patio, BBQ area and children's play ground. Located in the prestigious Sweets Creek Estates development in Otterville, a mere 20-minute drive south of the Highway 401 & 403 corridor, offering both tranquility and accessibility. (id:51211)
Woodstock, Ontario
Step into this lovely semi-detached home, where chic black exterior accents establish a contemporary elegance fused with cozy comfort. Interlocking stone pathway leading to the covered front porch, featuring a three-quarter glass door and a generous window. The main floor seamlessly integrates distinct zones in an open-concept layout. A separate dining area gracefully flows into the adjacent kitchen, featuring additional breakfast bar seating and a convenient pass-through window that connects to the spacious family room and enclosed back porch, blurring indoor-outdoor boundaries perfectly. The expanded area boasts pot lighting, high-top seating, creating a cozy ambiance for year-round relaxation. Upstairs, a spacious primary bedroom awaits, complete with a 3-piece ensuite featuring a sleek glass shower. Two additional bedrooms share a 4-piece bathroom and a laundry room with cabinetry, enhancing functionality. Descend to the thoughtfully designed basement, offering a light-filled rec room with deep windows. This lower level includes a wet bar, a modern 3-piece bathroom with a glass shower, and a bonus room ideal for a home office or gym. The true highlight lies outdoors—a captivating low-maintenance backyard resembling a private oasis. Surrounding rock gardens and a stone patio create a tranquil atmosphere, inviting relaxation. Unwind in the hot tub after basking in the sun for the ultimate rejuvenation. This residence harmonizes contemporary style, practicality, and outdoor splendor, conveniently located minutes from Hwy 401 & 403, ensuring easy access to amenities and transportation routes. (id:51211)
Simcoe, Ontario
An incredible 5,600 square feet of prime space is now available for lease above Leon's. With common washrooms shared with an existing tenant, (orthodontist) this space is perfect for a wide variety of businesses. The TMI includes heat and hydro, tenant to supply their own internet. Don't miss out on the chance to elevate your business to this great location. (id:51211)
Simcoe, Ontario
Discover an incredible opportunity on this expansive half-acre lot, brimming with development potential to create a residential property up to five stories in height. 15,000 sqft main floor unit is now available in prime location. Many windows, great for displays. Can be split into two spaces, giving you flexibility to design your perfect business layout. Plus, additional 5,000 sqft of basement space for more storage or operations. (id:51211)
Simcoe, Ontario
An exceptional opportunity presents itself with this multi-tenanted retail property with an favourable cap rate! Currently leased by a nationally recognized tenant that occupies the main level and recently signed a new lease with strong annual escalations and flexible renewal options. Located in the core of Simcoe amidst high retail traffic, this building offers unparalleled visibility and investment potential. (id:51211)
Simcoe, Ontario
80 Second Ave—an exceptional investment opportunity featuring a single, national, triple net tenant, leased property. The tenant currently occupies the entire building, having recently signed a new lease with robust annual escalations and favorable renewal provisions. Ideally situated in a prime locale near the intersection of Queensway and Norfolk in downtown Simcoe, this property offers convenient access and ample on-site parking. Don't miss out on this top-notch industrial opportunity. (id:51211)
Simcoe, Ontario
15,000 sqft main floor unit is now available in prime location. Many windows, great for displays. Can be split into two spaces, giving you flexibility to design your perfect business layout. Plus, additional 5,000 sqft of basement space for more storage or operations. (id:51211)
Brantford, Ontario
Step into this hidden gem, a beautiful retreat home just 3 minutes to the 403, perfectly set back from the the hustle of the city. Tucked amidst a canopy of mature trees, this ranch-style home boasts 3+2 bedrooms and over 4,000sqft of living space. Positioned away from the road, it ensures a world of privacy that you are sure to embrace. Upon entering into the grand foyer, the soaring ceilings immediately convey the sense of expansive interiors. The generously sized family room, adorned with a corner fireplace and walnut flooring, seamlessly connects to the dining room. From the den and dining area, sliding doors lead you to the walk-out access with an outdoor kitchen that is an entertainer's dream, complete with an raised bar-style seating with granite counters, wet bar, fridge, and NG propane line – a perfect summer retreat and provides a custom cover for the end of the season. I. Indoors, the Clawsie kitchen is equally as impressive with greenhouse-style windows, matching granite counters and backsplash, and porcelain-tiled floors. The spacious primary bedroom offers red oak flooring, a 5-piece ensuite, and a walk-in closet with built-ins. Two additional bedrooms, a 4-piece bathroom, and a convenient laundry room complete the main level. The lower level introduces versatility with a finished 2-bedroom in-law suite boasting large windows, a 4-piece bathroom with heated floors, an exercise room, workshop, and a cold cellar. Noteworthy upgrades include Muskoka Brown Maibec in 2023, a new furnace in 2022, A/C in 2021, Roof in 2020, and fireplace repointing in 2023. (id:51211)125 Savannah Ridge Drive
924 Union Street
56508 Heritage Line
5 John Pound Road Unit# 21
84 North Street W
1432 Dunkirk Avenue
24 Norfolk Street N
40 Sydenham Street
24 Norfolk Street N
80 Second Avenue W
40 Sydenham Street
240 Johnson Road
All Listings
63 Clegg Road Road
Elora, Ontario
Nestled In The Picturesque Town of Elora. This Well Maintained Freehold Bungalow Townhome Features An Open Concept Floor Plan That Welcomes You With Cathedral Ceilings & Skylights, Providing An Abundance Of Sunlight Throughout The Day. Well Appointed Bedrooms With A 3-Piece Ensuite Off The Primary, And A Main Floor Laundry Room With Exit To The Garage. The Basement Features An Oversized Rec Area With Gas Fireplace, 2 Spacious Bedrooms, 3-Piece Bathroom With Walk-In Shower, Ample Storage and Quality Laminate Flooring Throughout. Enjoy The South Facing and Professionally Landscaped Yard & The Ability To Park 2 Cars Side-By-Side On The Driveway. Over 2,500 sq.ft. of Finished Space Located On A Quiet Street Surrounded By Million Dollar Homes. Just A Short Distance From The Charming Shops, Cafes, and Restaurants Of Downtown Elora, As Well As Many Scenic Parks & Trails. This Home Offers The Perfect Blend of Small-Town Charm and Modern Convenience. (id:51211)
825 Fowles Court
Milton, Ontario
Welcome to this stunning, meticulously maintained 3 storey townhouse located in one of Milton's most sought after neighbourhoods. Nestled on a quiet court adjacent to Optimist Park with views of the Niagara Escarpment. The park provides access to public and catholic elementary schools, playgrounds, tennis courts, and walking trails, enhancing outdoor enjoyment. This open concept, freshly painted, freehold home offers 2 bedrooms, 2 bathrooms, a spacious private balcony & convenient garage entry. Generous primary Bedroom features a view of the ravine and walk/in closet with built in organizer. Improvements include but are not limited to; New vinyl flooring, New Frigidaire stainless steel kitchen appliances, New skirted toilets, New Cedarwood custom staircases with custom spindles, New custom raised baseboards, New smoke detectors, carbon monoxide sensors and fire alarms on all floors, New high security padlock on garage door and New key lock on front door. All upgrades done between December 2023-2024. Centrally located for easy access to Hwy 401 & 407, close to parks, schools, restaurants, shopping and hospital. Book your showing today! **** EXTRAS **** New Curtains, Curtain rods, door handles, outlets and covers (2024), New vanity and showerhead in upstairs bathroom (2024). Extra Flooring , paint, 2nd bedroom closet doors and New microwave in box, under stairs. Mobile garage door opener. (id:51211)
21 Harold Street
Toronto, Ontario
Bright Stunning Custom-Built Luxury Home nestled on a quiet tree-lined street in the heart of Mimico, this home offers the perfect blend of urban convenience and suburban tranquility.The 35x137 ft lot is meticulously landscaped, creating a private retreat for you and your family. Over 3700 sqft Living Space With 2500+Sqft of above-ground living space flooded with natural light.The spacious living room seamlessly flows into the dining area.The kitchen features a central island, quartz counters, and top-of-the-line stainless steel appliances. The master bedroom boasts a luxurious 5-piece ensuite with heated floors. Multiple bedrooms provide ample space for family, guests, or a home office. Pot lights throughout, Two Skylights & Built-in speakers. ********Separate entrance for the basement unit for extra cash flow!!!!!! **** EXTRAS **** Explore the well known local shops - San Remo Bakery, cafes, and restaurants. Three minutes walk away to Mimico Go (2 stops to Union), making your daily commute a breeze. Close to parks, lake Ontario and schools. (id:51211)
51 Dunsmore Lane
Barrie, Ontario
This is your oasis in the city, welcome to 51 Dunsmore Lane! You will be wowed with the curb appeal of this fantastic home in Barrie's East End. With it's perfectly manicured low-maintenance gardens, and it's inviting stone patio. The interior of this home is equally impressive as the foyer invites you into this bright and airy open concept main floor living space filled with natural light! The seamless floors add to the open feel of this living space as well as the large picture window and the sliding door walk-out in the eat-in kitchen. the tasteful colour pallet and decor enhance the modern open feel. Up the stairs you'll be impressed with the continued bright feel bringing you into the 3 great sized bedrooms as well as an updated main 4pc bath. The Lower level offers a spacious family room as well as a convenient powder room along with ample storage in the laundry/utility room as well as the crawl space under the stair. The fully fenced extra deep rear yard is where the real oasis is with the extra large deck, the perfect space to relax and host BBQs, the lovingly landscaped low-maintenance perennial gardens framing the yard along with the fire pit area, this rear yard offers privacy and serenity! All of this located in a prime East End neighbourhood walking distance to RVH, Georgian College, parks and so much more. With HWY 400/11 access a short drive away this is the perfect for commuters as well. You will not be disappointed with this fantastic home. Make sure and book your showing today! (id:51211)
45 Cedarhill Crescent Unit# 2c
Kitchener, Ontario
Check out the view! This 1 bedroom condominium townhome is the perfect starter home or investment property. Located in a great neighbourhood in Kitchener, ON with all essential shopping amenities within walking distance. Close to schools, the Kitchener Public Library, steps away from public transportation and the Forest Glen Plaza. Make your way inside where you will find the open concept kitchen/living room layout. The galley kitchen with 4 appliances included (a brand new stainless steel dishwasher being one of them) and a breakfast bar that sits 3-4 people comfortably. New vinyl plank flooring throughout. The only carpet is on the stairs. A generous sized bedroom with lots of natural lighting. A 4 piece bathroom with a tub and shower combo. Don't miss the stackable washer and dryer found in the bathroom closet. The oversized window and sliding door in the living allow you to save on electricity with the benefit of natural light. Walk-out to the open balcony which backs onto green-space. Take in the stunning views this summer in your new home. (id:51211)
72 Oren Boulevard
Barrie, Ontario
Welcome to this move-in ready Sunnidale family home. This well-maintained detached home features 4 spacious bedrooms and 2 modern bathrooms, offering ample space for your family. Enjoy the convenience of being just minutes away from the amenities on Bayfield Street, Bayfield Mall, the vibrant Barrie Downtown, and the beautiful Barrie waterfront. Situated on a quiet, tucked-away street, you'll enjoy the perfect blend of tranquility and convenience. Nestled on a mature property, this home boasts large canopy trees providing plenty of shade and a picturesque setting with fragrant Lilacs. Step into the fully fenced yard with a freshly stained deck, perfect for outdoor entertaining and relaxation. The double driveway ensures parking ease for you and your guests. Inside, you'll find a move-in-ready home with easy access to the garage and a main floor laundry for added convenience. The return to a traditional living room and dining room to entertain, with direct access to kitchen overlooking the family room. With four great size bedrooms there is space for an office or guest room. The finished basement expands your living space, featuring a cozy family room, a versatile workshop, and ample storage. This home is ideal for those seeking a peaceful retreat without sacrificing accessibility to the city's best offerings. Don't miss out on this fantastic opportunity to own a home that combines comfort, style, and a prime location. Come see for yourself! **** EXTRAS **** 200 amp panel upgraded approx. 2014. Windows flip in for easy cleaning. Updated Air Conditioner, main bathroom and kitchen in the last 4 years. (id:51211)
214 Bennett Street
Newmarket, Ontario
Top 5 Reasons You Will Love This Home: 1) Recently renovated end-unit townhome located in a highly sought-after area with no rear neighbours 2) Enjoy a free-flowing open-concept layout featuring an updated kitchen with stunning waterfall quartz countertops, a charming barn sink, and high-end appliances 3) The upper level boasts sleek vinyl flooring, three generously sized bedrooms, and a beautiful ensuite in the primary bedroom 4) Additional upgrades include elegant California shutters throughout, modern light fixtures, and a recently installed furnace and central air conditioner 5) Ideally situated close to Upper Canada Mall, top-rated schools, convenient public transit, and easy access to Highway 400 and Highway 404. Age 6. Visit our website for more detailed information. (id:51211)
47 Aurora Heights
Aurora, Ontario
Welcome to this bright and spacious detached bungalow located in the heart of Aurora. The home has been recently renovated with thousands spent in upgrades and improvements including a new kitchen, washrooms, flooring, interior trim and doors, modern light fixtures and main entrance door and freshly painted to mention just a few. This home is ideal for a family or investor alike. The property features great layout with a combined living/dining area, 3 bedrooms on main floor and one in the basement and offers great potential to rent part or the entire home. The lot is huge, fully fenced with a private driveway for 8 vehicles and located to all amenities including schools, parks, recreation facilities, walking distance to Yonge St and minutes to Auroras charming downtown. **** EXTRAS **** All Electric Light Fixtures, Fridge, Stove on upper level, Fridge, Stove, 2 Washers & Dryer in Basement , Outdoor Shed (id:51211)
62 Colony Trail Boulevard
East Gwillimbury, Ontario
Step into this stunning two-story gem, meticulously renovated with the discerning homeowner in mind. Nestled on a generous pool-sized lot, this residence offers a blend of sophistication and comfort, perfect for those who seek both style and functionality. As you step through the grand entrance, you're greeted by the warmth of natural light streaming through the expansive windows, illuminating the open-concept living space. The main level boasts hardwood floors that flow seamlessly from room to room, creating an inviting atmosphere for both relaxation and entertainment.The gourmet kitchen is a chef's dream, featuring sleek quartz countertops, custom cabinetry, and top-of-the-line stainless steel appliances. With ample space for culinary creations and a convenient island for casual dining, this kitchen is sure to inspire your inner epicurean. Adjacent to the kitchen, the spacious family room beckons offering the perfect setting for intimate gatherings or laid-back evenings with loved ones. Sliding doors lead out to the backyard oasis, where a sprawling deck awaits al fresco dining and summer barbecues. Ascend the staircase to discover the upper level, where tranquility awaits in the luxurious master suite. Complete with a spa-like ensuite bath this private retreat provides the ultimate sanctuary for relaxation and rejuvenation. Two additional bedrooms and a full bath offer ample space for family or guests, each thoughtfully designed with comfort in mind.Included is the fully finished basement. This versatile space offers additional living area and a fourth bedroom. With plenty of room to accommodate your lifestyle needs, the basement adds both value and versatility to this exceptional home. Conveniently located in a sought-after neighborhood, with parks, trails, great schools, and amenities nearby! (id:51211)
781 Graham Bell Court
Milton, Ontario
Step into your dream home, where the possibilities are endless! This rare, captivating residence is tailor- made for multi-generational living, offering a versatile 8 bedrooms that can be configured to accommodate two growing families including a main floor suite designed for grandparents, fostering comfort and harmony. Otherwise, maximize your investment potential by leasing out the self-contained 3-bedroom unit above the garage, generating passive income while preserving the harmony of your extended family setup. Whichever path you choose, rest assured knowing that this home offers exceptional value. For the hobbyist there is a large workshop below the oversized garage providing ample space for projects and creativity. Indulge in moments of relaxation on your private wooden deck or gather around the fire pit, savoring the tranquility as the sun dips below the horizon. Centrally located in sought after Dorset Park on a quiet, pool sized, vibrant family-oriented neighborhood, every convenience is within reach, from top-rated schools to shopping destinations and easy highway access. This is more than just a residence, this is a lifestyle beckoning you to embrace its boundless possibilities. Gather your loved ones and seize the opportunity to create cherished memories in your new home. Your journey to a life well-lived begins here – don't delay, schedule your showing today and step into the extraordinary! (id:51211)
2207 - 286 Main Street
Toronto, Ontario
Modern and spacious, this brand-new condo BUILDING offers a functional layout. Located on the renowned Danforth Ave, it provides easy access to public transportation including street cars, GO station and Main Street subway downtown commute in 15 minutes & 10 minutes to Woodbine Beach. The unit has a 9 ft. ceiling. The area boasts various restaurants, bars, and lifestyle amenities, complemented by its proximity to the lake, beach, and natural settings. Designed to optimize space, the unit boasts two bedrooms and two baths. Endless dining and grocery options are steps from your step. **** EXTRAS **** Full access to Gym, party room with dining area and kitchen, Study room, kids play area, bike racks, visitors parking, terrace with B/I BBQ, 24-hour concierge. (id:51211)
1804 - 286 Main Street
Toronto, Ontario
Premium East Exposure Gem In Brand New Boutique Linx Condos * This Light Filled 1-Bedroom Suite Is A True Definition of Function, Style & Comfort * Approx 593 Sq. Ft. Of Well Designed Floor Plan + Balcony w/North/South & East Views * Beautiful Principal Room Will Impress You With Spacious Open Concept Uninterrupted Flow * Ultra Sleek Kitchen Features Quarts Counter, Ceramic Backsplash, Panelled Fridge & More * Primary Bedroom Overlooking Balcony Is Fitted W/ Double Closet * Spa 4-Pc Bath w/Soaker Tub * Foyer w/Double Closet * Ensuite Laundry * Very Reasonable Maintenance Fees * Bloor-Danforth subway line and Danforth Go Station Streetcar * Close to Parks, Green Spaces, Sobeys, Shoppers Drug Mart, Restaurants and lots MORE! Building Amenities Include: Meeting Room, Massive Outdoor Terrace W/BBQ Area, Party Room & Lounge, Media Room, Children's Playroom, Fully Equipped Gym & Fitness Area, Bike Storage, 24Hr Concierge & Security & Management Office On-Site * 2-Outdoor Roof Top Terraces **** EXTRAS **** Enjoy City Living & Convenience W/All Amenities At Your Finger Tips. Walk, Bike & Pet Friendly * Lake & Trails Stall Away * Easy Access To All Transit * Jump In & Join This Vibrant Community, You Will Be Proud To Call This Home! (id:51211)

