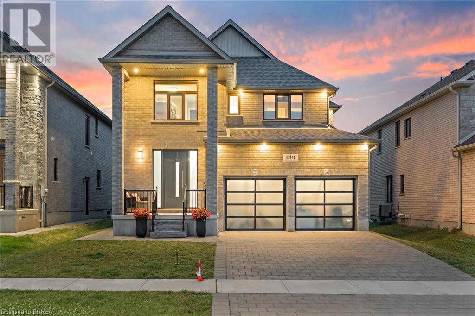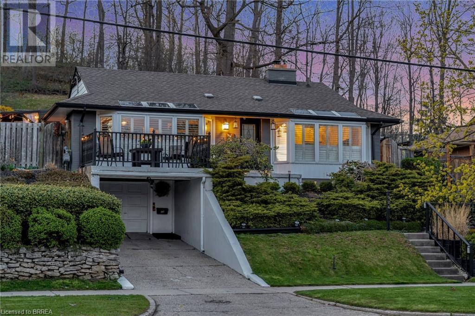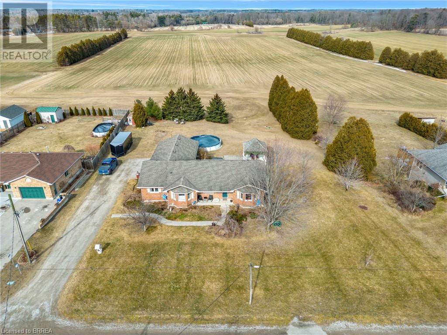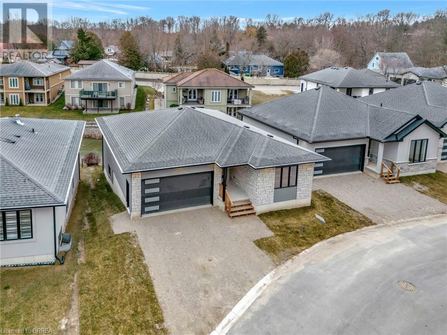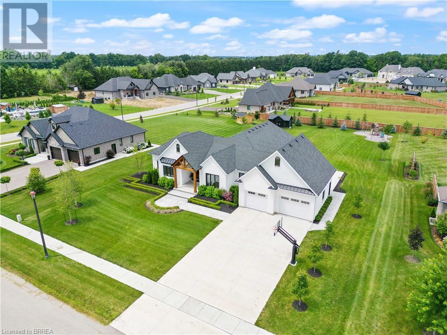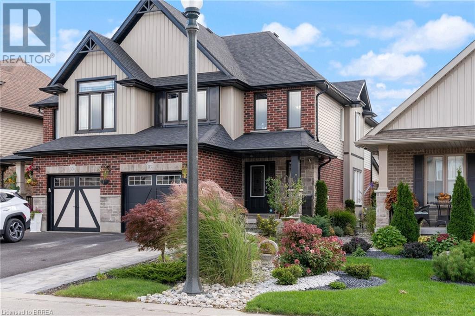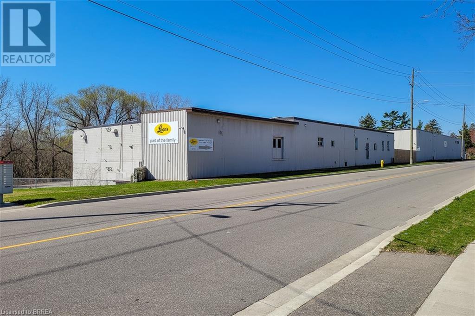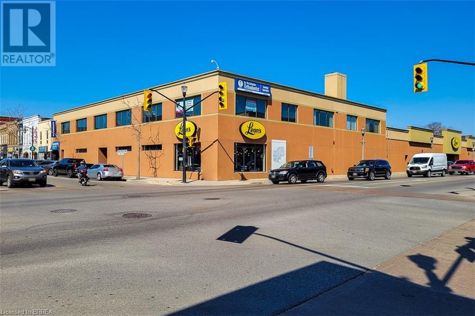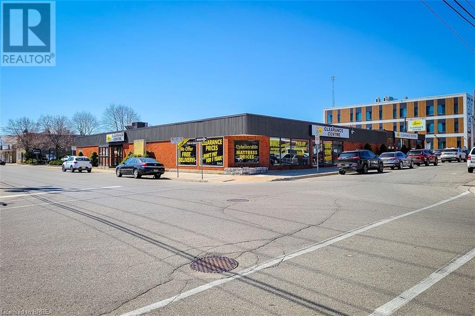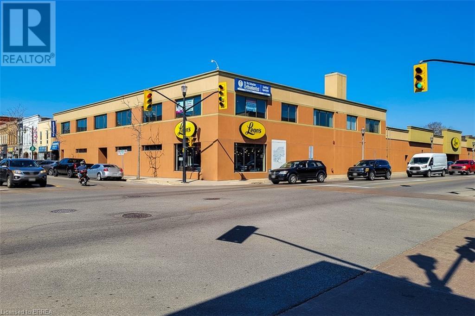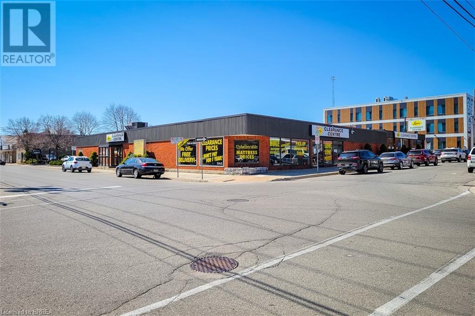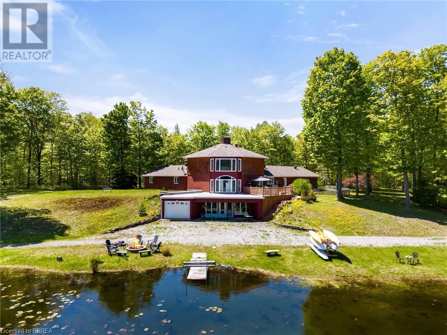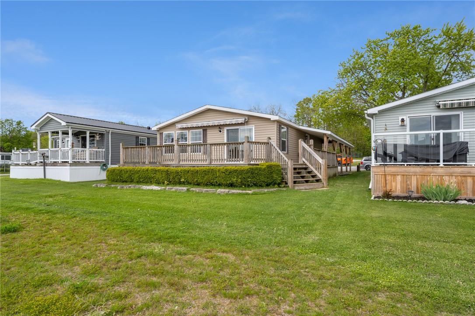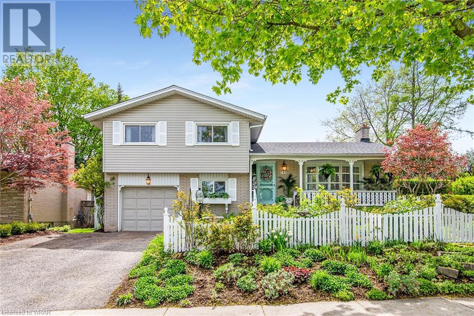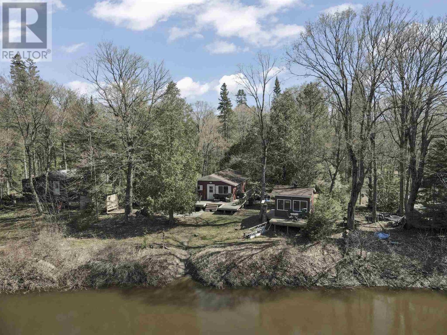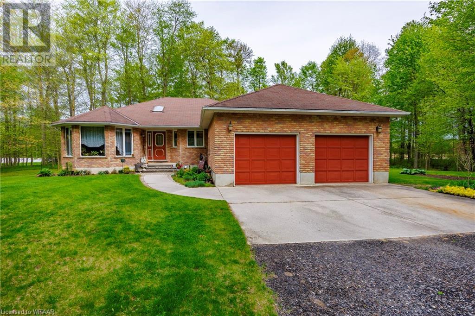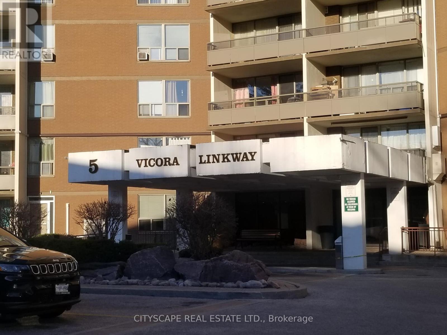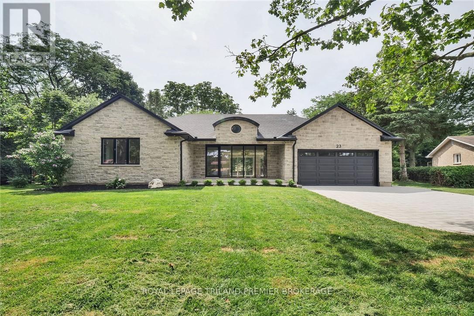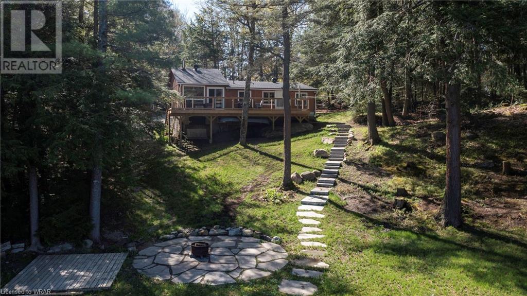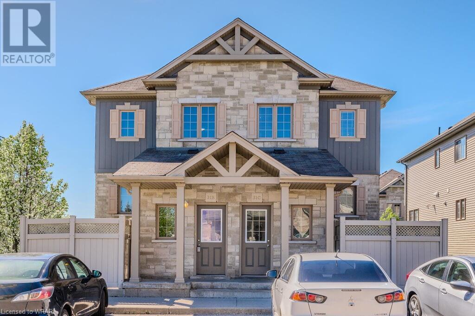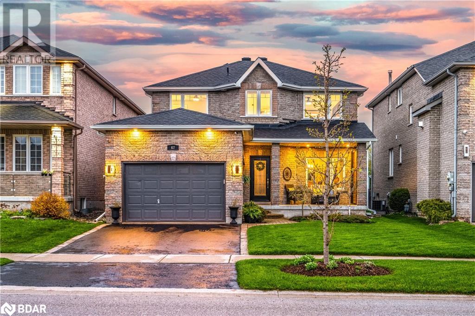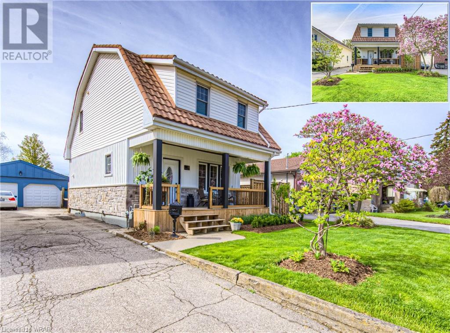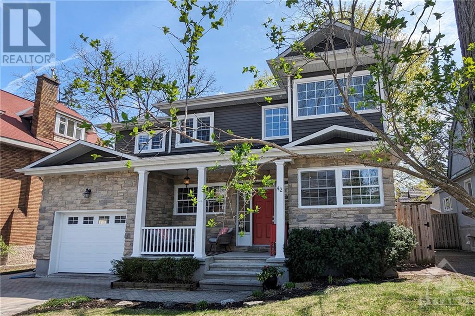Property Listings
Chris serves clients across Brantford, Paris, Burford, St. George, Brant, Ayr, Princeton, Norwich, Woodstock, Delhi, Waterford, Norfolk County, Caledonia, Hagersville, and Haldimand.
Find your next residential or commercial property below.
Chris’ Featured Listings
Paris, Ontario
Find absolute perfection in this exquisite 4 bed home in Paris. Interlocking driveway and European garage doors create instant curb appeal while the grand covered entrance sets the stage for this home. Beautifully tiled foyer features an ultra-modern upgraded front door equipped with key fob system, ensuring both style and security. Dark hardwood flooring flows through the main and upper level, while the main floor is complemented by high ceilings, crown mouldings, and stylish pot lighting. Spacious kitchen boasts ample cabinet space, gas stove, stainless steel appliances, quartz counters, tiled backsplash, breakfast bar, and a walk-out access to the yard off the dinette with a built in natural gas line for the Napoleon BBQ that is included! Entertain guests in the large separate dining room, overlooking the family room, where a stunning focal point fireplace takes center stage. Retreat to the upper level, where the primary bedroom offers a luxurious 5pc ensuite with double vanity sinks, separate soaker tub, and glass shower. Two additional bedrooms are connected by a Jack and Jill style 5pc bathroom, providing privacy and convenience. The upper level is finished off by a well-sized 4th bedroom and an upper-level laundry room that ensures daily comfort and ease. Each bathroom in this home has been upgraded to quartz counters and windows coverings featuring blackout in all four bedrooms with tilt function. The lower level of this remarkable home boasts a nicely finished rec room, perfect for entertainment and providing a handy wet bar area. Lower level also includes a 3pc bathroom, featuring a sleek glass shower. (id:51211)
Kitchener, Ontario
Discover 924 Union St, a charming raised bungalow on a spacious lot with an inground pool, mere minutes from the expressway. The single-car garage offers a raised front deck for relaxation, while the backyard sitting areas ensure privacy. Step inside to find large windows, complemented by skylights, providing a ton of natural light throughout. Greeted by the sun-filled living room that features a sliding door walk-out access to the interlock stone patio, perfect for seamless indoor-outdoor living. California shutters grace the main living areas, adding both style and privacy. The spacious eat-in kitchen features modern black appliances, granite counters, and recently installed slate flooring. The main floor hosts the primary bedroom along with two additional bedrooms, one currently used as a spacious closet while the other offers a sliding door walk-out to the pool area! Convenience is key with a main floor laundry and 2-piece bathroom. Descending to the lower level where California ceilings, pot light and laminate flooring carry you through the space, you'll find a fantastic bar with granite counters and under-mount lighting, ideal for entertaining guests. Adjacent is a rec room boasting a wood fireplace, for a warm and inviting atmosphere. The lower level also features a recently upgraded 4-piece bathroom, showcasing a standalone tub and walk-in tiled shower. Outside, indulge in the 16x32, 9 ft deep inground pool, surrounded by a nicely landscaped yard and an angled garden that houses weeping tile that connects to the pump house, ensuring easy maintenance and enjoyment of your outdoor space. This property offers comfort, style, and outdoor leisure, promising endless enjoyment! (id:51211)
Straffordville, Ontario
Located amidst the serene countryside, yet enriched by the conveniences of small-town living, sits 56508 Heritage Line. This expansive brick bungalow, boasting 4+1 bedrooms and upgraded 200 amp hydro, epitomizes easy-country living. Resting on a remarkable double-wide lot, the property showcases meticulous landscaping, featuring a sophisticated sprinkler system that tends to the front and side yards, complemented by an invisible electric dog fence ensuring the safety of cherished pets. Stepping inside, one is welcomed by the inviting ambiance of a family room adorned with hardwood floors and a corner gas fireplace, enveloped by elegant crown moldings and oak trim. Adjacent, a separate dining room, ideal for hosting gatherings, overlooking a generously appointed kitchen with abundant counter space, large island, and recently upgraded appliances. The primary bedroom offers a 3pc ensuite with a recently updated tiled shower. Accompanied by two additional bedrooms, as well as a third bedroom that offers a walk-out access to the yard- this home provides accommodations for family, guests, hobbies and home office needs. A 4pc bathroom also features an updated shower, and a main floor laundry adding convenience to everyday living. Descending to the lower level reveals a rec room, featuring a 2nd gas fireplace, alongside a 4th bedroom boasting a large egress window for natural light and safety. Outside, the deck, patio, and gazebo offer fun and reprieve from long days, while an above-ground pool and hot tub promise leisurely afternoons and relaxing nights. Rounding out the property's offerings is the double-car attached garage, insulated and upgraded to serve as a versatile workshop. Complete with a loft and 40 amp sub-panel and equipped with a wielding plug, this space is tailored to meet the needs of hobbyists and enthusiasts alike. This home stands as a testament to great craftsmanship, and offering a sanctuary where rural serenity intertwines with modern comforts. (id:51211)
Tillsonburg, Ontario
Welcome to Unit 21, within the prestigious Millpond Estates, a luxury adult living community. As you step inside, you'll be greeted by a stylish, open-concept interior that is flooded with natural light and offering views of the tranquil waters below. The kitchen features floor-to-ceiling cabinetry, quartz counters, a stunning two-toned island with seating, and sleek black hardware for a modern, high-contrast appeal. Adjacent to the kitchen, the dinette provides seamless access to the raised balcony, perfect for summer outdoor enjoyment, while the inviting great room draws you in with its cozy fireplace for those cold nights. This home offers an abundance of living space, with the upper level featuring a primary bedroom and ensuite complete with a glass shower, with the added convenience of a main floor laundry and a 2-piece powder room. Descend to the finished walk-out basement, where you'll find additional space to spread out, including a spacious rec room that leads to a lower-level covered patio area. Completing the lower level are two bedrooms and a 3-piece bathroom, providing flexibility for guests or hobbies. Experience the epitome of modern and hassle-free living at Millpond Estates. (id:51211)
Otterville, Ontario
Step into exquisite luxury living. This captivating home offers absolutely stunning curb appeal! From the high contrast black & white exterior with beautifully crafted cedar finishings to the oversized stamped concrete leading you through the professionally manicured gardens. Sitting on a large lot, this dream home is sure to check all your boxes. An arched double door entry opens to a 12’ ceiling living room, as plank-style hardwood floors carry you through the home. Custom fireplace adjacent to the Chef’s Kitchen features floor to 12’ ceiling windows. Every detail of this property has been carefully considered, particularly in the kitchen that's flooded with natural light and adorned with modern finishes, quartz counters, built in appliances, a walk-in pantry, 10’ high cabinetry, & a beautiful oversized island. The primary retreat offers a elegant ensuite, featuring a luxurious soaker tub, a 360 frameless glass shower, and double sinks. The west wing of the home boasts two more generously sized bedrooms and an additional full bathroom. The east wing offers a lavishly designed powder room with gold accents, a main floor office that could easily be transformed a bedroom, and a dream-like laundry room equipped with built-ins for ultimate convenience. The lower level of the home is a further extension of perfection, featuring a double glass door professional gym, an expansive rec room with a wet bar featuring waterfall lava stone counters and 2 premium wine coolers, a spa-like bathroom with frameless glass shower and a dry/infrared sauna, a fully soundproof theatre room, an additional bedroom, and large egress windows. Beautiful outdoor living space features a huge covered rear patio, BBQ area and children's play ground. Located in the prestigious Sweets Creek Estates development in Otterville, a mere 20-minute drive south of the Highway 401 & 403 corridor, offering both tranquility and accessibility. (id:51211)
Woodstock, Ontario
Step into this lovely semi-detached home, where chic black exterior accents establish a contemporary elegance fused with cozy comfort. Interlocking stone pathway leading to the covered front porch, featuring a three-quarter glass door and a generous window. The main floor seamlessly integrates distinct zones in an open-concept layout. A separate dining area gracefully flows into the adjacent kitchen, featuring additional breakfast bar seating and a convenient pass-through window that connects to the spacious family room and enclosed back porch, blurring indoor-outdoor boundaries perfectly. The expanded area boasts pot lighting, high-top seating, creating a cozy ambiance for year-round relaxation. Upstairs, a spacious primary bedroom awaits, complete with a 3-piece ensuite featuring a sleek glass shower. Two additional bedrooms share a 4-piece bathroom and a laundry room with cabinetry, enhancing functionality. Descend to the thoughtfully designed basement, offering a light-filled rec room with deep windows. This lower level includes a wet bar, a modern 3-piece bathroom with a glass shower, and a bonus room ideal for a home office or gym. The true highlight lies outdoors—a captivating low-maintenance backyard resembling a private oasis. Surrounding rock gardens and a stone patio create a tranquil atmosphere, inviting relaxation. Unwind in the hot tub after basking in the sun for the ultimate rejuvenation. This residence harmonizes contemporary style, practicality, and outdoor splendor, conveniently located minutes from Hwy 401 & 403, ensuring easy access to amenities and transportation routes. (id:51211)
Simcoe, Ontario
80 Second Ave—an exceptional investment opportunity featuring a single, national, triple net tenant, leased property. The tenant currently occupies the entire building, having recently signed a new lease with robust annual escalations and favorable renewal provisions. Ideally situated in a prime locale near the intersection of Queensway and Norfolk in downtown Simcoe, this property offers convenient access and ample on-site parking. Don't miss out on this top-notch industrial opportunity. (id:51211)
Simcoe, Ontario
An exceptional opportunity presents itself with this multi-tenanted retail property with an favourable cap rate! Currently leased by a nationally recognized tenant that occupies the main level and recently signed a new lease with strong annual escalations and flexible renewal options. Located in the core of Simcoe amidst high retail traffic, this building offers unparalleled visibility and investment potential. (id:51211)
Simcoe, Ontario
Discover an incredible opportunity on this expansive half-acre lot, brimming with development potential to create a residential property up to five stories in height. 15,000 sqft main floor unit is now available in prime location. Many windows, great for displays. Can be split into two spaces, giving you flexibility to design your perfect business layout. Plus, additional 5,000 sqft of basement space for more storage or operations. (id:51211)
Simcoe, Ontario
An incredible 5,600 square feet of prime space is now available for lease above Leon's. With common washrooms shared with an existing tenant, (orthodontist) this space is perfect for a wide variety of businesses. The TMI includes heat and hydro, tenant to supply their own internet. Don't miss out on the chance to elevate your business to this great location. (id:51211)
Simcoe, Ontario
15,000 sqft main floor unit is now available in prime location. Many windows, great for displays. Can be split into two spaces, giving you flexibility to design your perfect business layout. Plus, additional 5,000 sqft of basement space for more storage or operations. (id:51211)
Faraday, Ontario
An extraordinary opportunity awaits at King's Wee Castle. Spanning 3,200 sqft of living space and sitting on just over 17 acres, this property is being sold fully furnished and ready to be enjoyed! A stunning pond perfect for kayaking, canoeing, and basking in the simple pleasures of summer is a prominent feature of this property, offering privacy and seclusion while being conveniently located just a short distance from all of Bancroft's amenities. Inside this remarkable home, you'll find breathtaking views that capture the essence of the surroundings. The home comprises 4 bedrooms, (plus 2 additional rooms currently used as bedrooms), including an oversized primary bedroom that offers stunning morning views of the water! Featuring double walk-in closets and luxurious 5pc ensuite. The open upper-level space is perfect for a home office or den, while the main floor laundry adds to the home's ease. The sunken living room and formal dining area create a grand atmosphere that's ideal for entertaining guests. The space features exquisite views, gleaming hardwood floors, and large bay window that floods the room with natural light. The kitchen boasts custom soft-close solid maple cabinets and island, making it a delightful space to spend time in. With an impressive lower level that has separate and convenient access from the garage. The living space is perfect for relaxation, complete with a rec room, wood-burning fireplace, 3-pc bath, bar area, and walk-out access to the covered patio. Outdoors is stunning, with large composite decking that's maintenance-free and overlooking the water, offering the perfect spot to observe the goings-on, from the dock to the volleyball court and beyond. Triple garage features heating, while an attached rear garage provides ample storage space for kayaks, paddleboards, and other equipment. The outdoor furnace system and high-efficiency geothermal heat pump system are just a few of the added perks of this remarkable property. (id:51211)125 Savannah Ridge Drive
924 Union Street
56508 Heritage Line
5 John Pound Road Unit# 21
84 North Street W
1432 Dunkirk Avenue
80 Second Avenue W
24 Norfolk Street N
40 Sydenham Street
24 Norfolk Street N
40 Sydenham Street
91 Iekel Road
All Listings
340 Front Road
St. Williams, Ontario
Are you looking for somewhere to put your boat in the water and enjoy being by Lake Erie? This beautiful double-wide 4-season modular home could be the place to relax and enjoy being by the water. This 50+ community offers a peaceful retreat for you to unwind or just live by the lake all year. Two bedrooms allow you to have guests come and share the beautiful sunsets you will see both from the full windows in the living room or sitting out on your oversized deck. Full kitchen and dining make entertaining a breeze. Boat slips are available. Forestry Road to Front Road (768). billboard ( Rowan Bluffs) turn left onto gravel drive and proceed downhill gravel road. (id:51211)
3537 Golden Orchard Drive
Mississauga, Ontario
Beautifully family home tucked in a sought-after area of Mississauga. A spacious, bright home is perfect for family entertaining and awaits its new owners. Enjoy being close to parks, schools, Little Etobicoke Creek, public transit and major hwy. (id:51211)
149 Uplands Drive
Kitchener, Ontario
As you approach this prestigious street, prepare to be captivated by the impeccable charm of this quality Voisin-built home on a 63' lot. Nestled in the sought-after Forest Hill neighborhood, this beautiful residence is meticulously maintained and ready for you to move in. From the moment you drive up, you’ll notice the pride of ownership. The lush gardens and inviting front porch, a place to savor your morning coffee while overlooking Cloverdale Park. Inside, the spacious living room boasts solid oak flooring and a large bay window bathing the room in natural light. The formal dining room, with patio doors opening to the stunning backyard, invites gracious entertaining. The eat-in kitchen provides ample space for all your culinary creations. Three generous bedrooms showcase impressive millwork and hardwood flooring. In need of a home office? Look no further, this office will surely impress you with new hardwood floors, can also be used as a 4th bedroom. For leisure time, retreat to the updated family room with new carpeting and a gas fireplace. No need to go on a vacation just step outside to the backyard oasis, complete with a three-tier deck and awarding winning perennial gardens featured in several magazines. The separate entrance on the lower level creates an opportunity for duplex living or additional flexibility. This centrally located home in a well established neighborhood offers many conveniences, with a Catholic school across the street, a public school a short 10-minute walk away. All major shopping destinations such as Highland Hills Mall and the Sunrise Centre just to name a few, are minutes away. Commuting is a breeze, with quick access to the expressway (2 minutes) and a mere 8-minute drive to Downtown Kitchener’s Innovation District and 9-minutes to University of Waterloo. Surrounded by parks, trails and much more. Recent updates include a new water heater (2019), water softener (2020), furnace, and A/C (2019), along with 40-year shingles (2014). (id:51211)
212 Bye's Side Rd
Goulais River, Ontario
Welcome to your Canadian camping retreat just 25 minutes north of Sault Ste. Marie! Located along the Goulais River, this absolute charmer of a camp is waiting for its new owners. The main camp is beautifully finished throughout with an open concept living/dining/kitchen area, two bedrooms, 3 piece bath and storage utility/room. The bunkie is a great spot for kids/guests to stay or simply unwind along the river’s edge whether it’s rain or shine! Both the camp and bunkie offer wrap around porches for plenty of space to entertain and enjoy the outdoors. Camp and bunkie are fully furnished and offer both power and wifi. Main camp has convenient electric heat and is serviced by the sand point well and septic (additional option of an outhouse). This property exudes pride of ownership inside + out and has been meticulously cared for and built up over the years. It is the perfect spot to enjoy scenic views, swimming (sand bottom), kayaking and floating in the summer -or- riding your sled/atv from your own back door year round. This turn-key camp comes fully furnished with immediate occupancy available. Don't miss out - call today to view! (id:51211)
54220 Shady Lane
Bayham (Munic), Ontario
Country Living! Enjoy the rustling of the summer breeze through the leaves of your fully wooded 2 acre lot. This home boasts a bright open concept main floor with gorgeous views of the serene country setting. Three bedrooms with an ensuite, double car garage, oversized double drive with a recently added storage shed. Easy access to 401 via Culloden road and halfway between Tillsonburg and Aylmer. Do not miss this opportunity! (id:51211)
#714 -5 Vicora Linkway Lane
Toronto, Ontario
Rarely offered Owner Occupied Bright Corner 3 Bedroom 2 Washroom, Large And Spacious Living And Dining Space, Laminate Flooring throughout, Upgraded Kitchen with Tall Cabinets, Upgraded Washrooms with quartz counter top, Stainless Steel Appliances, Custom Ensuite Laundry Washer Unit, Ready To Move In, Close To Ttc bus stop, Parking And Locker In (id:51211)
23 Redford Rd
London, Ontario
NEWLY EXTENDED AND RENOVATED! This late 60's bungalow got a complete makeover including a generous extension! Located in desirable North London's Uplands neighbourhood, on a large lot surrounded by mature trees. Enter through the front door into the bright and expansive open concept main level with soaring 9' ceilings. The main level is perfect for entertaining featuring great room with 60'' linear gas fireplace; dining room with 2 wine fridges, custom buffet, cabinets and display shelving; generous kitchen with custom cabinetry, dual fuel 48'' range, built in fridge, textured granite countertops, island with breakfast bar, large hidden pantry and sliding door access to the private backyard with interlock patio and BBQ gas line; main floor laundry room with sink and custom cabinetry; mud room with custom cabinetry and cubbies; convenient 2-piece powder room; Primary suite with walk-in closet and 5-piece ensuite with luxurious stand alone tub, double sinks and tiled shower with glass enclosure; and two bedrooms sharing a Jack and Jill bathroom. The fully finished lower level boasts 2 additional bedrooms, full bathroom, recreation room and workout/playroom/theatre room all accessible by separate entrance from the garage. Enjoy your morning coffee on your private deck off the primary suite, on the quiet rear patio, or on the generous front porch overlooking the treelined neighbourhood. Loaded with premium materials: hardwood flooring throughout main level, over $78k in Del Piore Cabinetry, elegant gold fixtures throughout, interlock driveway, pathway and rear patio, upgraded stone front facade, 3 exterior sides in stucco, pot lights throughout, and more! You cant miss out on this amazing opportunity to have a fully updated home in beautiful Uplands. Roof, Plumbing, Electrical, Sump Pump, Interior/Exterior finishes, Well, Septic all 2023. (id:51211)
162 Iroquois Rd Road
Mactier, Ontario
Fabulous 4 season cottage or home on Gibson lake 5 minutes from Highway 400 on a year round municipal road. Ideal residence location within a community of many full time, year round residents. Large full width deck with a view to the lake over a beautifully landscaped yard with granite steps, fire place patio and a few steps further to large docks and Gibson Lake. 4 bedrooms and 2 baths gives plenty of space for entertaining guests and family overnight. Updates throughout the cottage with new furnace, water lines and treatment for year round comfort. Oversized single Garage/Workshop with hydro plus large fabric storage shelter offer plenty of covered storage areas. This location is minutes to skiing, snowmobiling and the heart of Muskoka Lakes and also under 2 hours from GTA. Canoeing and Kayaking trips to Georgian Bay and or Trent Severn system right from your own dock. Rare offering on a lake that families treasure for generations. (id:51211)
931 Glasgow Street Unit# 31b
Kitchener, Ontario
This townhouse is a gem! With three bedrooms and two baths, it's perfect for families or those who enjoy having extra space. And being carpet-free is a great feature for easy maintenance and cleanliness. Its proximity to amenities like shopping, schools, and public transportation adds convenience to daily life. It an ideal home for someone looking for comfort and accessibility in a vibrant community. Book your viewing today! (id:51211)
67 Mcintyre Drive
Barrie, Ontario
Magazine Worthy 2-Storey Home In Prestigious Ardagh Bluffs With No Rear or Front Neighbours! This Home Has Been Fully Renovated From Top to Bottom With A Breathtaking Rear Addition w/Maibec Siding, Vaulted Ceilings, Massive Windows, Floor to Ceiling Stone Gas F/p & Access to Composite Deck Which Offers Seamless Indoor-Outdoor Living. Brand New Kitchen Boasts Quartz C/t, Soft Close Cabinetry, S/S Appliances & Sleek Black Hardware. Hardwood floors, 9ft Ceilings & Pot Lights Throughout. Spacious Primary Bedroom Features W/I Closet & Luxurious 4-Piece Ensuitew/Heated Floors, W/I Shower & Large Freestanding Tub. Professionally Finished Basement Retreat Includes Another Gas F/p, Vinyl Flooring & Large Office Space Ideal For Working From Home. Within Walking Distance To Top Rated Schools & 17km Of Walking Trails In The Protected Bluffs. Just A Short Drive to Grocery Stores, Restaurants, Golf Courses & Hwy 400. Original Home Owner & Family Oriented Neighbourhood.Upgrades: Rear Addition '19, Kitchen '24, Washrooms'24, Roof '19, Furnace '18, 3 Gas F/p, Owned Hwt '22, Water Softener '23, New Windows '22, Tilt&Turn Doors, Composite Deck, Pergola, Hardwood Flooring, Potlights, 9ft Ceilings & Much More!! (id:51211)
81 First Avenue
Cambridge, Ontario
A CHARMING 2-STOREY GRACED BY THE PRESENCE OF A MAGNIFICENT MAGNOLIA TREE IN the front yard sets the scene for this enchanting residence. Boasting a newly covered front porch, this 3-bedroom, 1.5-bathroom home is nestled in the heart of West Galt, within a welcoming, family-oriented community. Conveniently situated mere steps from both elementary and secondary schools, and just minutes away from the bustling downtown core, residents here enjoy easy access to many amenities including restaurants, boutiques, and public transit. Step inside to discover an updated, luminous white kitchen adorned with sleek stainless-steel appliances, recessed lighting, pendant fixtures, and elegant ceramic flooring. Ample countertop and cupboard space offer functionality. This carpet-free haven features a dining room that opens onto a delightful two-tier deck and a fully fenced yard, complemented by a shared single-car garage & shared single-car driveway. Mature trees provide a picturesque backdrop, inviting birdsong and relaxation during the summer months, while the spacious living room offers serene views of the expansive front veranda. Completing the main level is a newer 2pc bathroom. Ascend to the second level to discover 3 generously sized bedrooms and a newly renovated 3pc bathroom (2023). Above, a staircase leads to an attic ideal for storage needs. Noteworthy updates include a new furnace and AC in 2019, a metal roof, RO system 2022, additional kitchen cabinets in 2022, basement windows 2022, new stonework and vertical siding on the east, west, and north sides in 2022, newly painted garage exterior, and more! The shared garage, measures 12 x 26 feet, is fully insulated and drywalled, with roughed-in for electrical. This home embodies a perfect blend of charm, functionality, and modern convenience. (id:51211)
42 Geneva Street
Ottawa, Ontario
Nestled in one of Ottawa's premier neighbourhoods, this thoughtfully designed residence showcases a carefully considered layout with every square inch optimized to accommodate the needs of today's busy family. From the oversized garage leading to a family mudroom, the home gym w/adjoining bathroom, to the chef's kitchen with a walk-in pantry -no detail has been overlooked and ensures a lifestyle of unparalleled comfort & sophistication. The casually elegant, sun-filled interior features well proportioned rooms perfect for working from home, entertaining guests or relaxing with loved ones. The allure of this home extends beyond its interior through oversized windows across the back leading to a lovely yard & expansive deck ideal for al fresco dining. With its seamless blend of contemporary design, thoughtful layout & luxurious amenities, this newer build encapsulates the essence of upscale living in a coveted location, making it the perfect place to call home. 48 hr irrevocable req'd. (id:51211)

