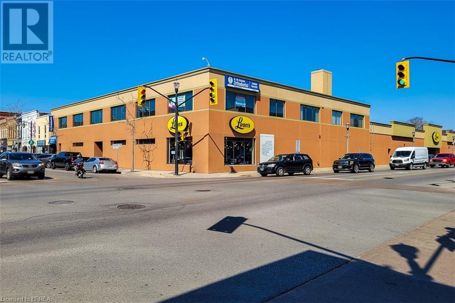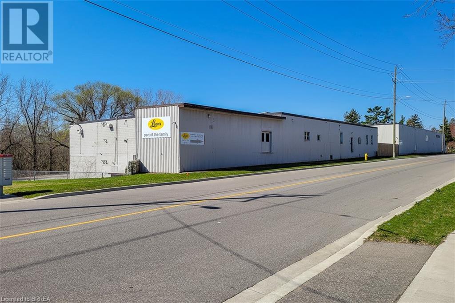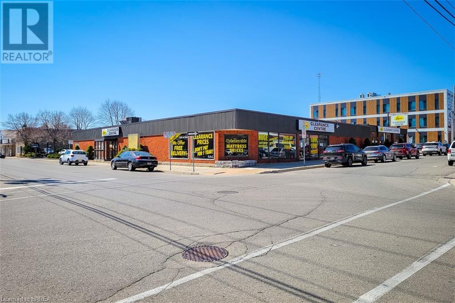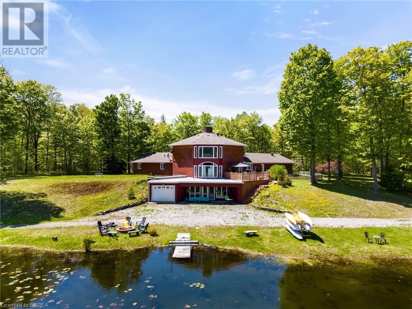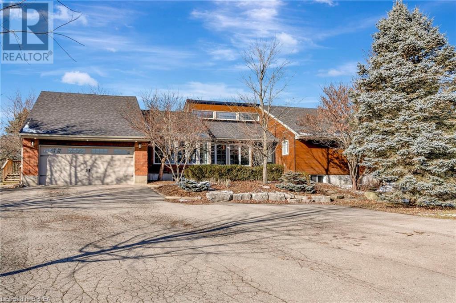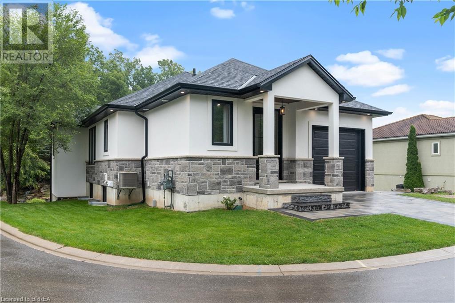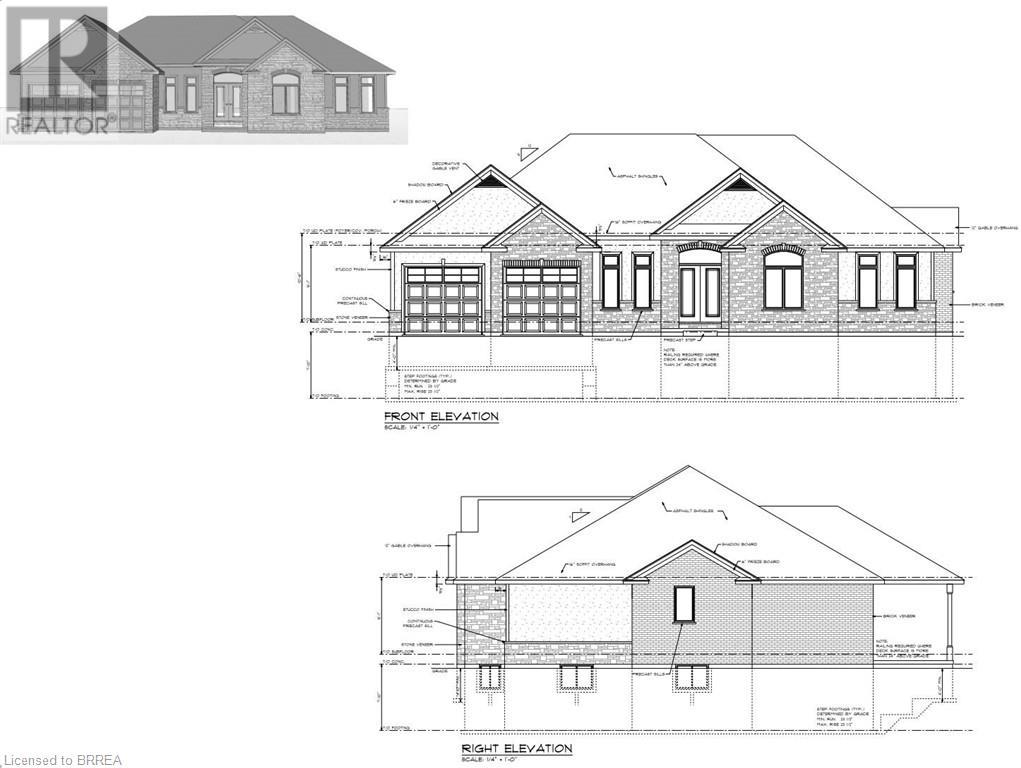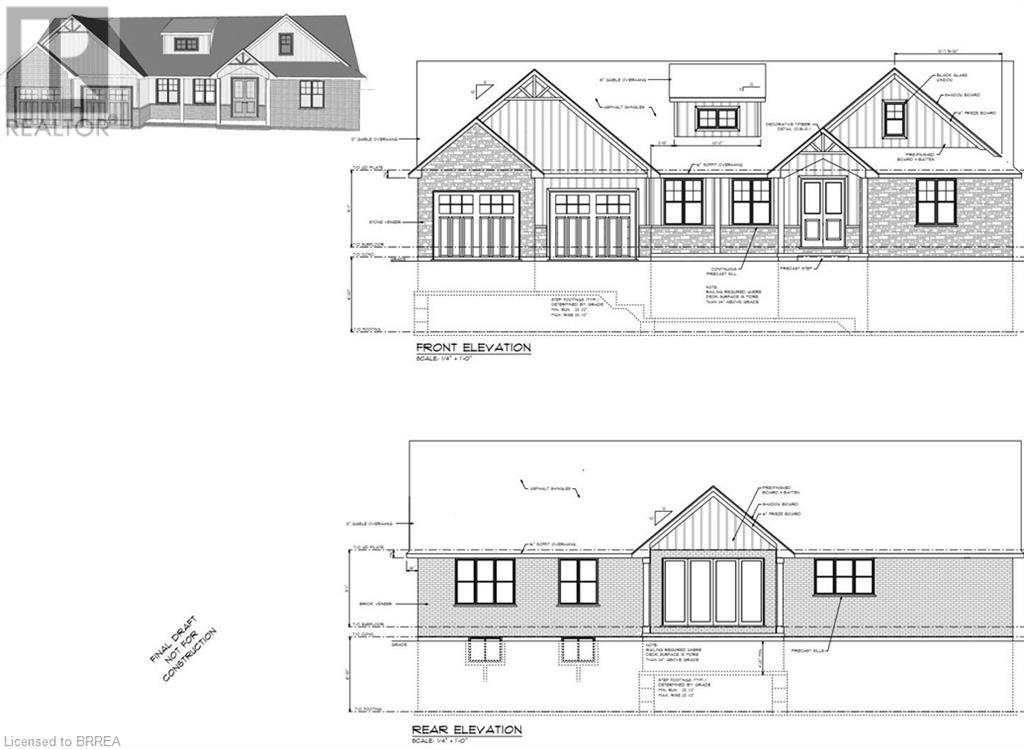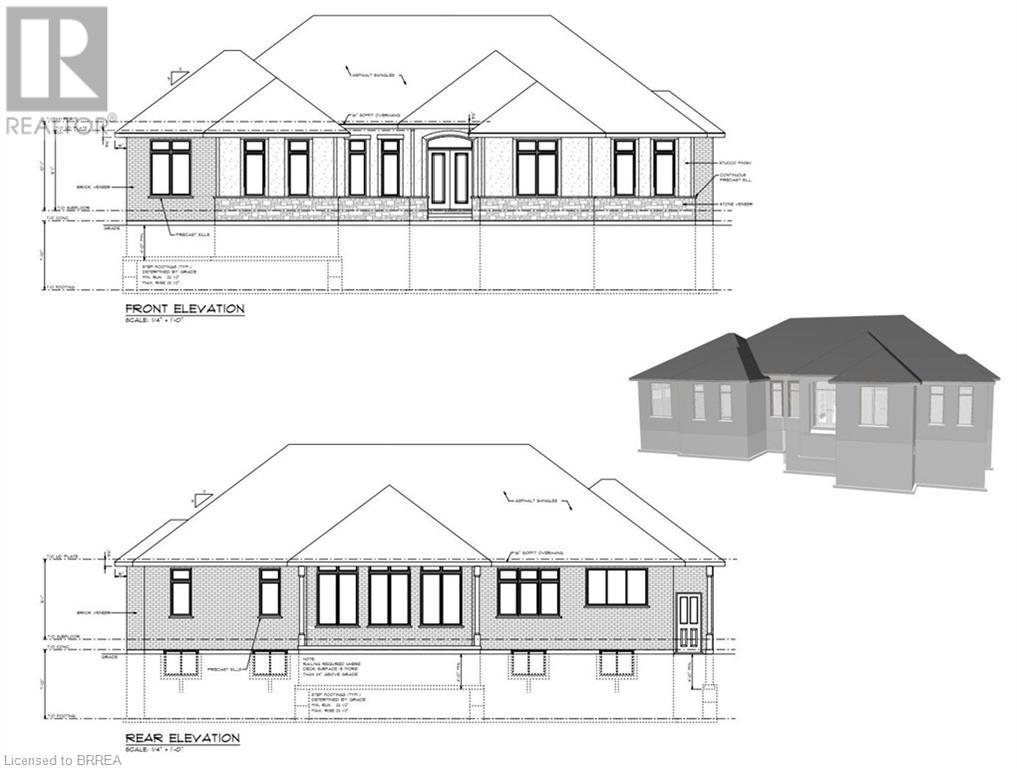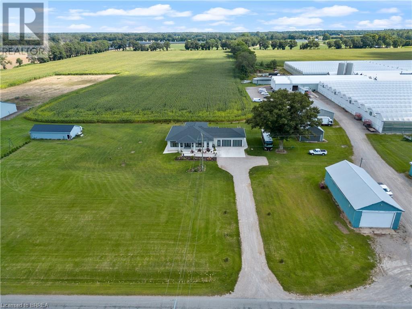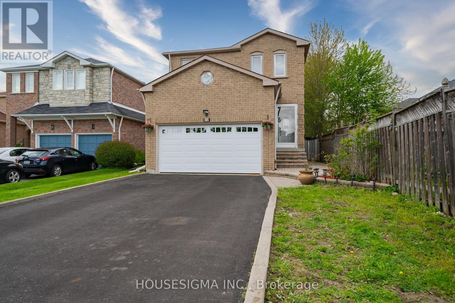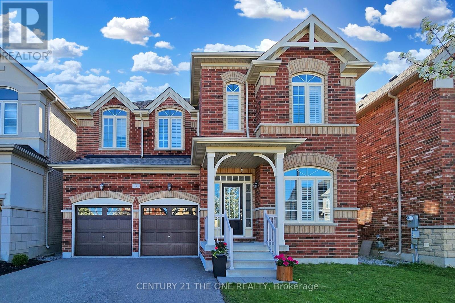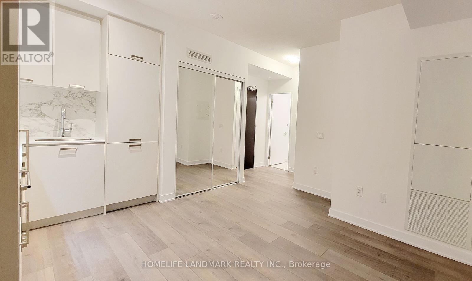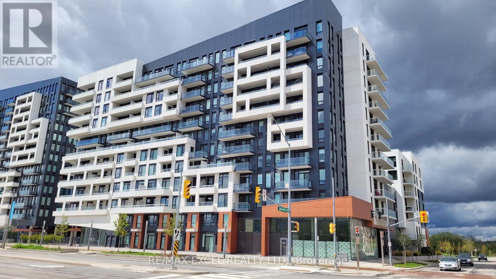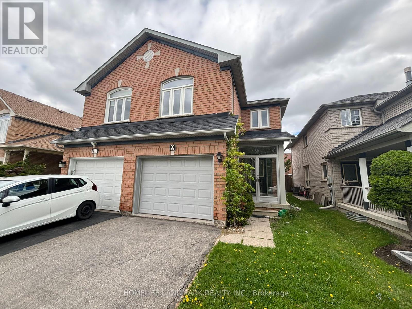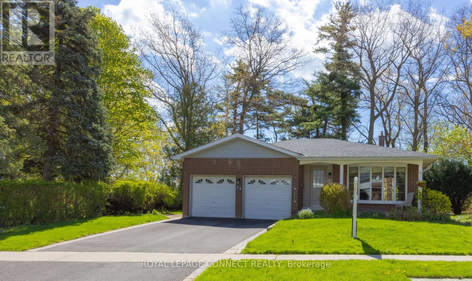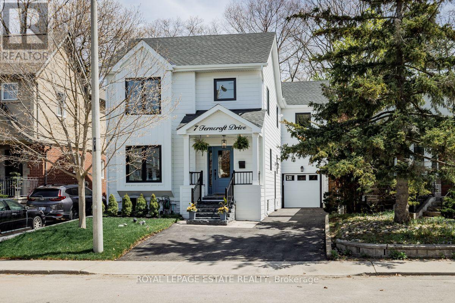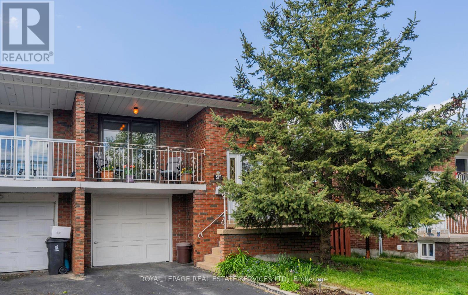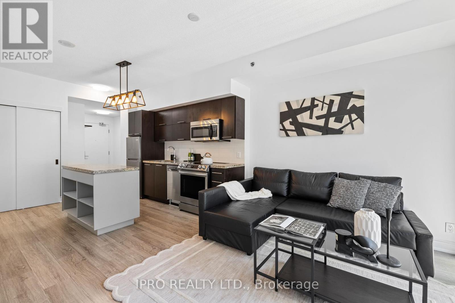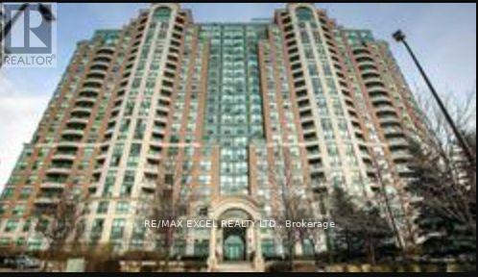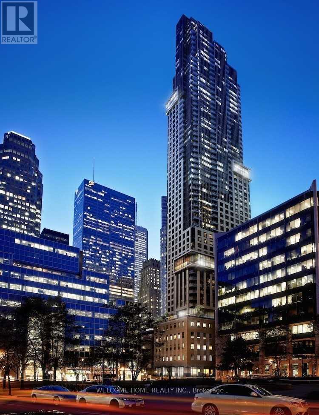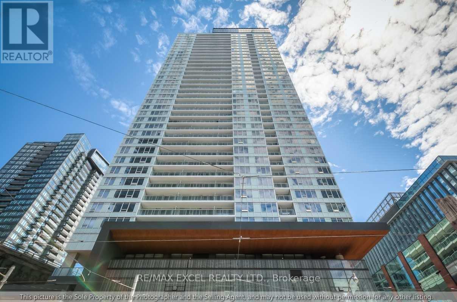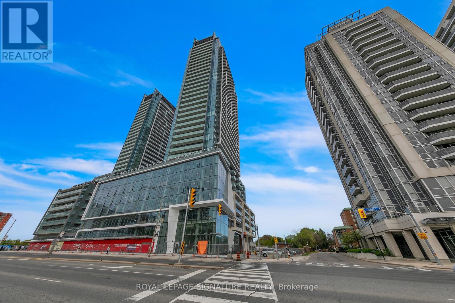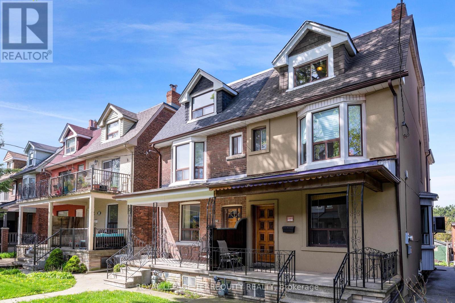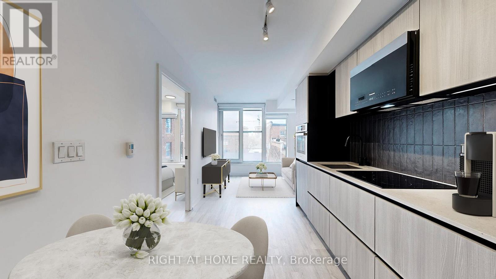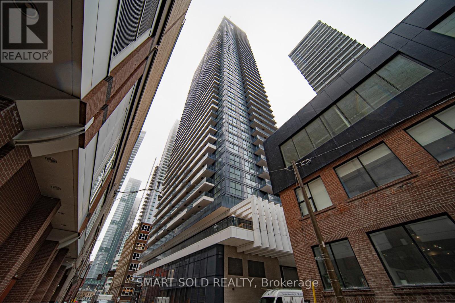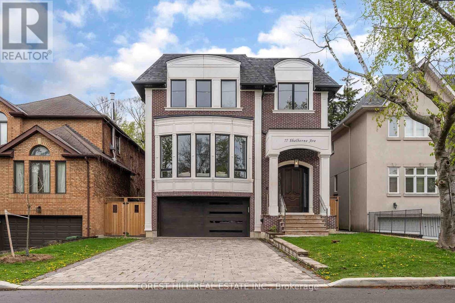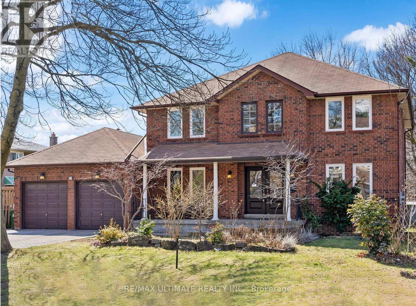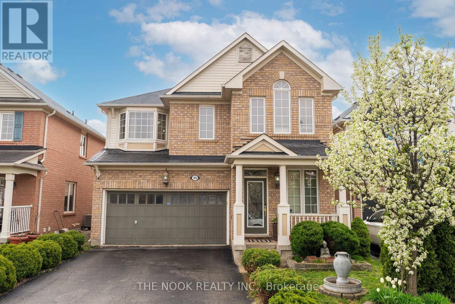Property Listings
Chris serves clients across Brantford, Paris, Burford, St. George, Brant, Ayr, Princeton, Norwich, Woodstock, Delhi, Waterford, Norfolk County, Caledonia, Hagersville, and Haldimand.
Find your next residential or commercial property below.
Chris’ Featured Listings
Simcoe, Ontario
An exceptional opportunity presents itself with this multi-tenanted retail property with an favourable cap rate! Currently leased by a nationally recognized tenant that occupies the main level and recently signed a new lease with strong annual escalations and flexible renewal options. Located in the core of Simcoe amidst high retail traffic, this building offers unparalleled visibility and investment potential. (id:51211)
Simcoe, Ontario
80 Second Ave—an exceptional investment opportunity featuring a single, national, triple net tenant, leased property. The tenant currently occupies the entire building, having recently signed a new lease with robust annual escalations and favorable renewal provisions. Ideally situated in a prime locale near the intersection of Queensway and Norfolk in downtown Simcoe, this property offers convenient access and ample on-site parking. Don't miss out on this top-notch industrial opportunity. (id:51211)
Simcoe, Ontario
15,000 sqft main floor unit is now available in prime location. Many windows, great for displays. Can be split into two spaces, giving you flexibility to design your perfect business layout. Plus, additional 5,000 sqft of basement space for more storage or operations. (id:51211)
Faraday, Ontario
An extraordinary opportunity awaits at King's Wee Castle. Spanning 3,200 sqft of living space and sitting on just over 17 acres, this property is being sold fully furnished and ready to be enjoyed! A stunning pond perfect for kayaking, canoeing, and basking in the simple pleasures of summer is a prominent feature of this property, offering privacy and seclusion while being conveniently located just a short distance from all of Bancroft's amenities. Inside this remarkable home, you'll find breathtaking views that capture the essence of the surroundings. The home comprises 4 bedrooms, (plus 2 additional rooms currently used as bedrooms), including an oversized primary bedroom that offers stunning morning views of the water! Featuring double walk-in closets and luxurious 5pc ensuite. The open upper-level space is perfect for a home office or den, while the main floor laundry adds to the home's ease. The sunken living room and formal dining area create a grand atmosphere that's ideal for entertaining guests. The space features exquisite views, gleaming hardwood floors, and large bay window that floods the room with natural light. The kitchen boasts custom soft-close solid maple cabinets and island, making it a delightful space to spend time in. With an impressive lower level that has separate and convenient access from the garage. The living space is perfect for relaxation, complete with a rec room, wood-burning fireplace, 3-pc bath, bar area, and walk-out access to the covered patio. Outdoors is stunning, with large composite decking that's maintenance-free and overlooking the water, offering the perfect spot to observe the goings-on, from the dock to the volleyball court and beyond. Triple garage features heating, while an attached rear garage provides ample storage space for kayaks, paddleboards, and other equipment. The outdoor furnace system and high-efficiency geothermal heat pump system are just a few of the added perks of this remarkable property. (id:51211)
Brantford, Ontario
Step into this hidden gem, a beautiful retreat home just 3 minutes to the 403, perfectly set back from the the hustle of the city. Tucked amidst a canopy of mature trees, this ranch-style home boasts 3+2 bedrooms and over 4,000sqft of living space. Positioned away from the road, it ensures a world of privacy that you are sure to embrace. Upon entering into the grand foyer, the soaring ceilings immediately convey the sense of expansive interiors. The generously sized family room, adorned with a corner fireplace and walnut flooring, seamlessly connects to the dining room. From the den and dining area, sliding doors lead you to the walk-out access with an outdoor kitchen that is an entertainer's dream, complete with an raised bar-style seating with granite counters, wet bar, fridge, and NG propane line – a perfect summer retreat and provides a custom cover for the end of the season. I. Indoors, the Clawsie kitchen is equally as impressive with greenhouse-style windows, matching granite counters and backsplash, and porcelain-tiled floors. The spacious primary bedroom offers red oak flooring, a 5-piece ensuite, and a walk-in closet with built-ins. Two additional bedrooms, a 4-piece bathroom, and a convenient laundry room complete the main level. The lower level introduces versatility with a finished 2-bedroom in-law suite boasting large windows, a 4-piece bathroom with heated floors, an exercise room, workshop, and a cold cellar. Noteworthy upgrades include Muskoka Brown Maibec in 2023, a new furnace in 2022, A/C in 2021, Roof in 2020, and fireplace repointing in 2023. (id:51211)
Tillsonburg, Ontario
Indulge in the of luxury of Unit 16 in the exclusive Millpond Estates adult living community! This residence showcases ultra-modern features and timeless finishes, presenting an elegant opportunity just waiting for you to make your move. A perfect pairing of stone and stucco exterior welcome you as you drive through the impressive court and arrive at this beautiful home. Step into the front foyer or through the private entrance off the single-car garage, and the open-concept living space unfolds, featuring the dream entertaining space for any at-home chef—the kitchen. A combination of white oak, white lifetime warranty quartz covering the large island, beveled subway tile and navy steel appliances are illuminated by the abundance of lighting options, whether the under-mount LEDs or the natural light blanketing the space through large trimless windows. The gorgeous kitchen flows effortlessly into the living room as a custom shiplap mantle and gas fireplace centre the room. An all-glass door leads to the upper balcony overlooking the private pond and waterfall that this community was named. The builder brilliantly executed the use of glass railings for the upper balcony so as to not hinder the serene view. A generous primary bedroom with an ensuite featuring an all-black modern marble tiled shower, with iron finishes and glass sliding doors, along with a high-end rain shower head completes the main level. As you walk down the custom-created hardwood staircase, the fully finished lower level is illuminated by LED lighting lining the baseboards as the covered lower level stone patio, secondary bedroom, secondary full washroom and storage area are revealed. An ultra-modern home with the luxury of property maintenance is awaiting you at the Millpond Estates. (Some images have been virtually staged) (id:51211)
Norfolk, Ontario
Welcome to La Salette, a small rural community north of the town of Delhi in Norfolk County, Ontario. It is centered around the magnificent our lady of La Salette, Roman Catholic Church, and in Pioneer times was a bustling market village. This gorgeous hamlet will be home to 4 Executive-style properties by the fabulous Wolf Homes Inc. These gorgeous executive designs are sprawled over 1 acre lots with a plethora of luxurious upgrades. Ditch the hustle and bustle of the city and move out to this tranquil area close to amenities and only 20 mins from the city of Brantford. Want to explore? Check out a few of the local amenities Norfolk County has to offer such as Ramblin Road Brewery and more! (id:51211)
Norfolk, Ontario
Welcome to La Salette, a small rural community north of the town of Delhi in Norfolk County, Ontario. It is centered around the magnificent our lady of La Salette, Roman Catholic Church, and in Pioneer times was a bustling market village. This gorgeous hamlet will be home to 4 Executive-style properties by the fabulous Wolf Homes Inc. These gorgeous executive designs are sprawled over 1 acre lots with a plethora of luxurious upgrades. Ditch the hustle and bustle of the city and move out to this tranquil area close to amenities and only 20 mins from the city of Brantford. Want to explore? Check out a few of the local amenities Norfolk County has to offer such as Ramblin Road Brewery and more! (id:51211)
Norfolk, Ontario
Welcome to La Salette, a small rural community north of the town of Delhi in Norfolk County, Ontario. It is centered around the magnificent our lady of La Salette, Roman Catholic Church, and in Pioneer times was a bustling market village. This gorgeous hamlet will be home to 4 Executive-style properties by the fabulous Wolf Homes Inc. These gorgeous executive designs are sprawled over 1 acre lots with a plethora of luxurious upgrades. Ditch the hustle and bustle of the city and move out to this tranquil area close to amenities and only 20 mins from the city of Brantford. Want to explore? Check out a few of the local amenities Norfolk County has to offer such as Ramblin Road Brewery and more! (id:51211)
Langton, Ontario
87 acre farm with 66 acres of tillable sandy loam soil along with a thriving 9 acre greenhouse operation and finished off by a 3+2 bedroom home with additional in home gym! The main floor of the residence is a spacious and inviting space, illuminated by natural light. It includes an open-concept kitchen and dining area, a welcoming living room, three bedrooms, three bathrooms, and a convenient laundry room. Descending to the lower level, you'll discover a generously sized recreation room with a dry bar, an additional 2 bedrooms, gym, a full bathroom, and ample storage. What truly sets this property apart is the green house operation is fully equipped and specializes in cultivating lettuce and cucumbers. It features advanced pack lines for both aspects of its operation, ensuring efficient production. The entire facility benefits from reliable heating, comprehensive drip irrigation, and spans across a substantial 9 acres of land. Approximately 7 1/2 acres are dedicated to production, while the remainder of the facility serves as equipment storage, loading docks, and cooler space. A comprehensive equipment list is available. Notably, this business operates at an impressive approximate 8% capitalization rate, making it a lucrative investment opportunity. Rest assured, the greenhouse operation is currently in full production, ensuring a stable and profitable venture for the future. Don't miss out on this incredible deal (id:51211)
Langton, Ontario
87 acre farm with 66 acres of tillable sandy loam soil along with a thriving 9 acre greenhouse operation and finished off by a 3+2 bedroom home with additional in home gym! The main floor of the residence is a spacious and inviting space, illuminated by natural light. It includes an open-concept kitchen and dining area, a welcoming living room, three bedrooms, three bathrooms, and a convenient laundry room. Descending to the lower level, you'll discover a generously sized recreation room with a dry bar, an additional 2 bedrooms, gym, a full bathroom, and ample storage. What truly sets this property apart is the green house operation is fully equipped and specializes in cultivating lettuce and cucumbers. It features advanced pack lines for both aspects of its operation, ensuring efficient production. The entire facility benefits from reliable heating, comprehensive drip irrigation, and spans across a substantial 9 acres of land. Approximately 7 1/2 acres are dedicated to production, while the remainder of the facility serves as equipment storage, loading docks, and cooler space. A comprehensive equipment list is available. Notably, this business operates at an impressive approximate 8% capitalization rate, making it a lucrative investment opportunity. Rest assured, the greenhouse operation is currently in full production, ensuring a stable and profitable venture for the future. Don't miss out on this incredible deal (id:51211)24 Norfolk Street N
80 Second Avenue W
40 Sydenham Street
91 Iekel Road
240 Johnson Road
5 John Pound Road Unit# 16
130 La Salette Road
138 La Salette Road
150 La Salette Road
2384 Hazen Road
2384 Hazen Road
All Listings
22 Woodriver St
Richmond Hill, Ontario
Nestled in the sought-after neighborhood of Richmondhill, this immaculate 4-bedroom detached house boasts an extra deep private lot, perfect for those seeking tranquility. Step into the inviting and practical layout, featuring an updated modern kitchen seamlessly connected to a cozy family room and spacious living/ dinning rooms, ideal for entertaining. indulge in outdoor living and relax or entertain on the custom-made covered deck and gazebo, overlooking the large picturesque backyard. With access to top rated schools, Conveniently located steps to the bus stop offering easy commuting to Finch Station; The finished basement adds versatility with laminate floors, a bright bedroom with ensuite and a separate side entrance. Don't miss out on this pristine home! **** EXTRAS **** S/S Appliances: Fridge, Gas Stove, Dishwasher, Washer & Dryer; Existing Blinds & Light fixtures (id:51211)
6 Roy Harper Ave
Aurora, Ontario
Welcome To The Mostly Desired Aurora Trails Community! This Luxurious 4+1 Bdrm Home Tucked Away On A Child Safe Cul-De-Sac Court. No Sidewalks! Appx 3250 Sqft As Per Builders Plan, Meticulously Maintained By Original Owner. Great Layout, Main Fl Office, Cozy Family W/ Fireplace, Pot Lights & Hardwood Floor, 9Ft Ceiling On Main & 2nd Floor, California Shutter Throughout. Chef's Gourmet Kitchen W/Center Island, Quartz Counters & Marble Backsplash. 2nd Floor Huge Primary W/ His/Hers Walk-In Closets & 5-Pc Spa Like Ensuite. Large Den Featuring Window & Closet, Can Be Easily Converted To 5th Bdrm. **** EXTRAS **** Exceptional Location! Surrounded By Parks And Trails. Mins to 404, Go Station, Highly Ranked Schools! Close To Many Entertainment And Shopping Plazas, T&T, Walmart, Home Depot, Farm Boy, Home Sense, Winners, Golf Courses And Many More. (id:51211)
#1003 -10 Honeycrisp Cres
Vaughan, Ontario
Mobilio One Bedroom Unit, Locker Included, Clear View! Ensuite Laundry, Stainless Steel Kitchen Appliances Included. Engineered Hardwood Floors Throughout, Stone Counter Tops. Amenities To Include A State-Of The-Art Theatre, Party Room With Bar Area, Fitness Centre, Lounge And Meeting Room, Guest Suites, Terrace With Bbq Area And Much More. Steps From The Subway, Vaughan Metropolitan Centre, Transit Hub, Hwy 400/407/7, Ymca, Ikea, Restaurants, Banks. **** EXTRAS **** Built-In Fridge, Front Loading Washer And Dryer, Dishwasher, Stove, Microwave, Lights, Window Blinds (id:51211)
#1101 -8 Rouge Valley Dr W
Markham, Ontario
Conveniently Located At Unionville. Bright & Spacious North Facing 2-Bedroom Unit With 2 Full Bathrooms. Functional Layout. 109 Sqft Large Balcony. 1 Parking Spot (L3-#18) & 1 Locker (C119-#476) Included. 24 Hours Concierge, Gym Room, Multi-Purpose Room & 5th Floor Roof Top Garden. Steps To Restaurants, Shopping & Supermarkets. Minutes To Hwy 7, 404 & 407. **** EXTRAS **** No Pets & Non-Smokers Please. All Existing Electric Light Fixtures & Window Coverings. Oven, Cooktop, Fridge, Microwave, Dishwasher, Exhaust Hood Fan, Stacked Washer & Dryer. Tenant Pays Hydro, Cable, Internet & Tenant Insurance. (id:51211)
9 Baltic St
Richmond Hill, Ontario
Spacious 3+1 Bedroom And 4 Washroom Semi-Detached Home In The Heart Of Richmond Hill. Extremely Bright & Clean With Fully Fenced Backyard. Upgraded Hardwood Floor On Main & 2nd Floor. Renovated Kitchen With Granite Counter Top. Newly Painted Throughout. Professionally Finished Basement. Electric Car Charger In Garage. Close To Public Transit, Schools, Parks, Shopping. Steps To Yonge St. And Yrt Bus Station. Easy Access To Hwy 7, 404, 407,400, Go Train And Go Bus. **** EXTRAS **** SS Appliances Including Fridge, Stove, Hood, Dishwasher. Washer And Dryer. (id:51211)
74 Holmcrest Tr
Toronto, Ontario
Welcome to 74 Holmcrest Trail - this exquisite, bright, and well-maintained 4-bedroom family home is on a stunning ravine lot, nestled in the sought-after lakeside community of Centennial/West Rouge, within a prestigious and friendly neighbourhood. It's ready for you and your family to create lasting memories. Lovingly cared for by a long-time owner, this home has a desirable floor plan and great sight lines. With the addition of strategically placed windows, this home was designed to invite the beauty of every season indoors, allowing you to harmonize with nature effortlessly. Generously proportioned primary rooms provide ample space for both relaxation and entertainment. The location is second to none, catering to every aspect of a vibrant lifestyle and offering picturesque parks, scenic walking trails, and the calming waterfront. Families will appreciate the availability of exceptional schools, ensuring quality education for their loved ones. For sports enthusiasts, the renowned Pan Am Sports Centre is nearby, offering a variety of recreational activities. Additionally, this area is home to the esteemed University of Toronto, providing a hub of intellectual and cultural opportunities. Commuting has never been more convenient, thanks to easy access to major highways, the TTC, and GO transit services, streamlining your daily travel routines. This property epitomizes the perfect blend of serenity, convenience, and elegance, making it an ideal place to call home. Don't miss the opportunity to make this haven your own; it's ready for you to move in and create cherished memories with your family. **** EXTRAS **** Driveway 2023, Thermal Vinyl Windows, Upgraded FrontDoor, Architectural Shingles 8 years now (Min life expectancy -25 years. Upgraded Garage Doors, One-hundred-amp upgraded circuit breaker panel. Copper Wiring. High-efficiency furnace 2015. (id:51211)
7 Ferncroft Dr
Toronto, Ontario
On the best street of the Hunt Club, hardy board and brick exterior, a masterpiece of modern home design, complete gut renovation and meticulous brand new built massive extension and second floor. Flooded with natural light from multiple skylights and adorned with elegant fireplaces, this home offers an unparalleled blend of comfort with five luxurious bathrooms including a spa like master ensuite and four spacious bedrooms where every member of your family will find their own sanctuary. The open concept living room and dinning room, features a gas fireplace with multiple sitting areas seamlessly transitioning into the spacious dining room. The kitchen dry bar across from the large pantry flows into the family room, a haven of relaxation and entertainment, opens onto a deck and fenced-in backyard, creating a seamless indoor-outdoor connection. Adorned with a porcelain wall wired for TV and featuring a 5-foot Lenox fireplace, this space epitomizes modern luxury. Imported three-panel bifold doors further enhance the experience, inviting natural light and fresh air to flood the room, fostering a deeper connection to the surrounding nature. The heart of culinary excellence, the gourmet kitchen where Frigidaire professional appliances, a 36-inch gas stove with dual ovens, and a sleek quartz backsplash await. A spacious island offers ample workspace and storage, elevating the art of cooking to new heights. The basement, transformed into a versatile space with a play area, guest bedroom, and cozy family room, offers endless possibilities for relaxation and entertainment. With ample parking space for 4 cars, a newly built garage, a new driveway and modern amenities throughout, this home redefines luxury living in the heart of The Hunt Club. Don't miss your chance to own a slice of paradise welcome home to unparalleled elegance and comfort. A place for your family to feel at home and to come together to create wonderful memories. Public open Houses SAT and SUN 2-4 pm **** EXTRAS **** Frigidaire professional appliances, 36-inch gas stove with dual ovens, fridge, 2 washers and 2 dryers, 2 furnaces, 2 AC. There is an option for water to be connected to the fridge. Window screens have been ordered for the windows. (id:51211)
48 Lenthall Ave
Toronto, Ontario
Bright, Spacious, Meticulously Maintained, Well-Appointed Semi-Detached Raised Bungalow, 3 Bedrooms, 2 Bathrooms. Bathed In Sunlight, Generous Layout, Premium Lot 27' X 104', On A Family-Friendly Street. Features Eat-In Kitchen, Ample Storage Cabinets, Patterned Ceramic Floors, Open Concept Living/Dining Room. Finished Full Basement W/ Separate Entrance + Walk Out To Backyard, 3pc Bathroom, That Can Be An In-Law Suite Or Apartment. Spectacular Rental Potential. Supplemental Income Or Multiple Families. Lower Family Room, Wood Working Fireplace, Laundry/Utility Room. Pride Of Ownership Inside & Out Home. Parking For 2 Cars. Ideally Situated Location: Mins To Markham Road, Sheppard Bus, Schools: Malven JR PS, Dr. Marion Hilliard SR PS, Lester B Pearson CI, St Barnabas, Blessed Pier Giorgio Frassati, Our Lady of Grace, Hwy 401, Shopping, Mins To Scarborough Town Center, Centennial College & University Of Toronto Scarborough. Perfect Home For First Time Home Buyers, Families, Downsizers And Investors. **** EXTRAS **** Beautifully Landscaped Yard In Front And Back. Garden Shed. Balcony Walk/Out From Living Room. Walk Out Lower Family Room With Wood Fireplace. Lower Separate Entrance. (id:51211)
27 Mcmahon Dr
Toronto, Ontario
Luxurious Condominium By Concord - Saisons. Spacious 1Br+Den 530Sf & 163Sf Large Balcony. West Facing, 9'Ceiling, Floor To Ceiling Windows, Laminate Floor Throughout, Premium Finishes, Roller Blinds, Quartz Countertop, Built-In Miele Appliances. Access To Bessarion & Leslie Subway Station, Go Train Station. Features Touchless Car Wash. 80,000Sf Megaclub; Tennis/Basket Court/Swimming Pool/Dance Studio/Formal Ballroom Etc. Minutes To Hwy 401/404, Bayview Village & Fairview Mall. **** EXTRAS **** One Parking & One Locker. Refrigerator & Dishwasher, Hood Fan, Electric Cook-Top, Convection Oven And Front Load Washer & Dryer. Panasonic Microwave Oven. Elfs And Roller Shade Window Covering (id:51211)
#2009 -125 Blue Jays Way
Toronto, Ontario
3 years new building. Lived In Luxury King Blue Condo With 1 Bedroom+Den . Steps To Ttc, Underground Path, Restaurants, Shopping, Arts Centres /Theaters, Hospitals & Universities, Financial District, Grocery Stores, And More! **** EXTRAS **** All Elf's, Fridge, Stove, Microwave, Washer And Dryer, Light Fixtures (id:51211)
#ph04 -275 Yorkland Rd
Toronto, Ontario
Enjoy this 9'' Ceiling Corner Views from the Highest Floor with Very Bright Open Concept. East View With Large Balcony! This Unit Boasts a Practical Layout with Laminate Flooring and Floor-to-ceiling Windows that Brighten the Space with Natural Light. Perfectly Positioned with Easy Access to Highways 401, 404, and 407. Steps to TTC Subway Access, T&T Supermarket & Fairview Mall. Amenities include Guest Suites, Media Room / Cinema, Meeting / Function Room, Parking Garage, Security Guard, Enter Phone System and a Spa. **** EXTRAS **** 1 parking spot and 1 locker, S/S Fridge, Stove, B/I Dishwasher, Microwave, Washer & Dryer, All Electrical Light Fixtures. (id:51211)
#732 -21 Nelson St
Toronto, Ontario
Step into this impeccably maintained 594 sq. ft.+ large balcony suite, boasting a thoughtful layout that maximizes every inch of space! With a south facing exposure, natural light floods the interior, creating a warm and inviting ambiance throughout the day. Enjoy the luxury of double balcony walkouts, seamlessly blending indoor and outdoor living.The kitchen features granite countertops, new stainless steel appliances, and a convenient kitchen island perfect for meal preparation and entertaining guests.Retreat to the bedroom, complete with a rarely offered large walk-in closet and its own private walkout to the balcony, providing a tranquil oasis in the heart of the bustling city.This unit is truly one of the best layouts in the building, offering both functionality and style for the discerning urban dweller. Located in the heart of downtown Torontos vibrant Entertainment & Financial District with a remarkable walk score of 99! Don't miss your chance to experience downtown living at its finest. **** EXTRAS **** All Elfs, Existing Window Coverings, Tv Mount, S/S Appliances. Building Amenities: Rooftop Area W/Spa Pool, Large Party Room, Gym W/Indoor Spa Pool & SteamRoom, 24 Hour Security. Bed, Sofa, Coffee table, Tv, Desk/Chair Option to Include. (id:51211)
#1802 -1055 Bay St
Toronto, Ontario
Prestigious Polo Club Near Bay & Bloor. Spacious Corner Unit 2 Bedroom + Open Den, 2 Bathrooms. Recently Cleaned Before Showings. Close To Hospitals, U Of T, Yorkville Shopping. Building Features: Rooftop Garden With Indoor Sauna, Exercise Room, Party Room & Squash Court, Bicycle Storage In Locked Room. 24Hr Concierge. Rental Includes All Utilities. Photos & Virtual Tour From Previous Listing. **** EXTRAS **** Stove With Built-In Air Fryer, New Microwave Range Hood, Fridge, Dishwasher, Washer & Dryer, 2 Floor Lamps, 2 Closet Chest Of Drawers, Existing Window Coverings. **2 Parking (Tandem) And Locker Included** (id:51211)
#1505 -23 Lorraine Dr
Toronto, Ontario
Utilities included. Enjoy Beautiful Unobstructed West Views Overlooking A Park. This Unit Is Very Spacious & Full Of Natural Light. Freshly Painted. Location Is Unbeatable! Walk To Yonge St. Entertainment, Restaurants, Shopping, Parks & So Much More. The Building Has Fantastic Facilities - Large Indoor Swimming Pool, Gym, Party Room, Games Room & More. Steps To Finch Subway Station & All Major Roads. Parking and locker included. **** EXTRAS **** Utility Is Included. All Appliances + Lighting + Window Dressings Included. Personal Parking & Lots Of Visitor Parking Available. Locker included. (id:51211)
#3201 -88 Scott St
Toronto, Ontario
CORNER UNIT in HIGH FLOOR of LUXURY CONDO of 88 SCOTT, 1 Bedroom with Very Large DEN. Floor To Ceilings Windows Through Out. White Kitchen, with Discrete Cabinetry Hidden Fridge, Flushed Oven Cook top and Undermount Sink. Full size Ensuite Laundry. Building Amenities include INDOOR Pool. Guest suite, 24 hour Concierge, Guest Suite, Gym, Party Room, Meeting Room, Rooftop Deck. Steps To The Financial District, St. Lawrence Market, Berczy Park, Walk To The Financial District, Close To The Path, King Subway **** EXTRAS **** S/S Appl Incl: Fridge, Oven, Cooktop, Dishwasher, Microwave. Full Size Front Loading Washer & Dryer. (id:51211)
#3503 -290 Adelaide St W
Toronto, Ontario
Luxury Condo in the Prime Entertainment and Financial Districts by Lifetime. This open concept studio boasts 9-foot ceilings, floor to ceiling windows, a balcony, and a locker. Quality finishes, a functional open layout, and a bright west view. Conveniently located steps away from public transit, the P.A.T.H. system, renowned theaters and arenas, upscale restaurants, parks, local markets, shopping centres, TIFF, Rogers Centre, CN Tower, Harbourfront, health care centres, and more. Close proximity to OCAD, Toronto Metropolitan University, University of Toronto, George Brown College, and other schools. The building offers a plethora of luxury amenities including a gym, weight room, party/lounge rooms, billiards, golf simulation room, steam sauna, outdoor swimming pool and jacuzzi with 24/7 concierge, private and public parkings. **** EXTRAS **** All S/S Appliances: Stove, B/I Fridge, Dishwasher (never used), B/I Microwave, Washer, Dryer, and B/I bathroom high cabinet. Locker (Level 6, #10) (id:51211)
#3206 -19 Bathurst St
Toronto, Ontario
Welcome To The Lakeshore 19 Bathurst St! Soaring Majestically Over The New 50,000 Sq. Loblaw's Flagship Supermarket. This Icon Is In The Vibrant Cityplace Community. Immaculate 1+Den Corner Unit In The Lakeshore!1 Bd + Sunroom W/Window Can Be Use As 2nd Br.A Stylish Kitchen; High End Applications, Laminate Flooring Throughout. And Access To 23,000 Sq. Ft. Of Hotel Style Amenities,Steps To Transit, 8 Acre Park, School, Community Centre, Shopping, Restaurants, And More... One Parking - Newer Cityplace Community Next To New Shopping Complex W/ 50K Sq Ft Loblaws, Lcbo/Shoppers Drug Mart.Walk To Parks, Harbour Front, Banks, Shops, Restaurants. Minutes To Union Station, Dvp And Lakeshore Blvd. **** EXTRAS **** S/S Appliances:Fridge, Cooktop , B/I Dishwasher, Microwave ,Ranghood,Washer & Dryer.One Parking .No Locker.Non-Smoker And No Pets . (id:51211)
#s2902 -8 Olympic Garden Dr
Toronto, Ontario
Luxurious Brand New M2M condo in North York, mins from Finch Subway. 3 bedrooms, 3 baths, parking, and locker. Primary bedroom and 2nd bedroom with ensuite bath and walk-in closet in primary bedroom. Over 1,000 sqft, bright corner unit, 9ft ceilings, floor-to-ceiling windows. Upgrades include stainless steel apps, soft-close cabinetry, laminate floors. Amenities: gym, party room, 24/7 concierge, infinity-edge pool, saunas, movie theatre & games room, outdoor lounge & BBQ areas, guest suites. Ideal for short-term rentals, close to restaurants and supermarkets. Enjoy convenience and comfort in the heart of North York. **** EXTRAS **** All Existing Appliances (Fridge, Stove, Dishwasher, Microwave, Washer & Dryer) & ELFs. (id:51211)
280 Grace St
Toronto, Ontario
Fantastic LARGE Toronto Home in the Beautiful Palmerston/Little Italy Area Just Steps to Parks on Harbord and the Shops of College Street! This Versatile Property Can Be Used for a Single Family or Offers the Possibility to Live in and Enjoy Excellent Rental Income with Three Separate and Spacious Suites! The Main Floor can be Separated from the Second and Third Floors or Enjoyed Together for a LARGE 2330 sqft of Living Space and 1100sqft Finished Lower Level for 3430sqft of Living Space! Well Maintained and Updated By Proud Owners! Features Open Concept Main Floor with Spacious Eat in Kitchen with Walk Out to Yard, Large Formal Rooms and 3 Piece Bathroom! Second and Third Levels Can Be Separate from Main Floor and Offers Four Potential Bedrooms, Large Eat In Kitchen, 4 Piece Bathroom and Third Storey with Two Large Rooms Each with Closets! The Finished Basement has Separate Rear Walk Up Entrance with High Ceilings From Underpinned Foundation, Bedroom, Rec Room with Pot Lighting, ROUGHED IN THIRD KITCHEN and 3 Piece Bathroom - POTENTIAL INCOME SUITE! Large Detached Garage at Rear! Upgraded: Roof Shingles, Windows, HEFF Furnace, Stucco Exterior, Underpinned Foundation, ADDITION of Main Floor and Basement at Rear of Home, Upgraded PVC Plumbing Drain! This Spacious Home Backs on to an Open School Park, Art Eggleton and Bickford Parks, Steps to Transit, Restaurants, Shops and Much More in the Heart of One of the Finest Areas of the City! **** EXTRAS **** High Ceiling in Basement - Underpinned Foundation, Rear Addition Adds to Main Floor & Roughed in Kitchen in Basement, Large Detached Garage, 3 Potential Suites, Insulated Stucco Exterior, Backs on to School Park, Updated PVC Plumbing Drain (id:51211)
#410 -2 Augusta Ave
Toronto, Ontario
Welcome to Rush Condos! Freshly Painted! A New Mid-Rise Boutique Condo In One Of Toronto's Most Vibrant Areas. Live, Work, And Play In The Heart Of Downtown Where Stylish Queen West Fashion District Meets King West Entertainment District! This 1-Year-Old Contemporary 1+Den (Sliding Door) / 2 Bathroom Suite Provides Sleek And Modern Finishes, Built-In Stainless Steel Kitchen Appliances, Stone Countertops Contrasting With Accent Mat Black Faucets, LED lighting, A North Views With Large Windows To Enjoy The Vibrant Queen St. Den Has a Sliding Door, Can be Used as a Separate Room. This Spacious and Airy Suite Also Includes Juliette Balcony, Custom Roller Shades, Two Full-size Bathrooms, And A Large Bedroom with Double Closet. Beige Laminate Floor Throughout! Must See Unit! 1-year High Speed Internet Included. **** EXTRAS **** Built-In S/S Kitchen Appliances (Fridge, Induction Cooktop, Oven, Microwave, Dishwasher), SAMSUNG Frontload Washer & Dryer. Amenities: A Stylish Party Room With An Outdoor Terrace, Fitness Centre W/ Weights, Cardio, Rock Climbing Wall. (id:51211)
#2811 -38 Widmer St
Toronto, Ontario
Welcome To Central Condo By Concord! Located In The Heart Of The Entertainment District And Toronto's Tech Hub. **Brand New Never Lived In** Featuring Bright Corner Unit With Stunning Views of The City, B/I Miele Appliances, Built-In Closet Organizers And Two Large Decked Balconies With Ceiling Heaters. High-Tech Residential Amenities Including 100% Wi-Fi Connectivity, NFC Building Entry (Keyless System), State-Of-The-Art Conference Rooms With High-Tech Campus Workspaces Created to Fit The Increasingly Ascending ""Work From Home"" Generation And Refrigerated Parcel Storage For Online Delivery. 100/100 Walk And Transit Score, Perfect For Young Professionals. Walk To Subway Station, Financial District, CN Tower, Rogers Centre, Scotiabank Arena, U of T, TMU, Shopping, Restaurants & More! **A MUST SEE** **** EXTRAS **** Miele Fridge, Oven, Hood, Dishwasher & Washer/Dryer, Kitchen Storage Organizers, Blum Kitchen Hardware, Kohler/Grohe Bathroom Plumbing Fixtures, Closet Organizer System, Roller Blinds, Balcony Radiant Ceiling Heaters & Composite Decking. (id:51211)
77 Shelborne Ave
Toronto, Ontario
The Perfect Custom Family Home In Prime location of Bathurst/Lawrence ! Meticulously Designed with an eye for details, Finished With Exceptional Craftsmanship, Timeless Finishes and hardwood floors. Elegant, Spacious Principal Rooms,High Ceilings, 11Main floor,14'7"" foyer,12'basement&9'secondflr. Fabulous Layout which includes a home office on the main floor. Incredible Kitchen W/ Large Centre Island W/Seating. The Sun-Filled, Open-Concept Kitchen/Family Great Room Is Perfect For Family Time , Step Out To A Private, South Facing Deck & Yard. Relax In The Luxurious Primary Suite W/Seating Area, large Walk-In Closet, , Stunning 6pc Ensuite, Freestanding Tub & Heated Floor.5 spacious bedrooms. Approx.5000sqft of living space. Bright Basement, heated floor with an extra bdr,huge windows & w/o to back yard,Delightful Bar Cabinets with Bar Fridge. Double car garage with extra driveway space for up to four more vehicles. Walk To Lawrence Plaza, Close to TTC,Close To Public & Private Schools. **** EXTRAS **** Crown Molding,Wainscoting, Heated Floors, Coffered Ceilings.Steps to Lawrence Plaza, Parks and Amenities. Approx 5000 Sqft Of Total Living Space (id:51211)
22 Chelmsford Ave
Toronto, Ontario
Prime North York 4 + 1 Bedroom Detached Home Surrounded by Multi Million Dollar Homes. Main floor features a spacious living and dining room with hardwood flooring plus a main floor office ( Can be a 5th Bedroom) and separate family room. Enjoy family time in the updated family sized kitchen. Upper level features 4 bedrooms plus an extra loft area & 2 bathrooms. Separate entrance leads to a unique and multi-use basement. In addition to the large recreation room, living room, and eat-in kitchen, there are also 3 rooms (each with their own bathroom) The basement must be seen in person to understand how it can be utilized. Home offers an extra wide frontage. Separate Entrance Basement Apartment with Potential Solid Rental Income $$$ **** EXTRAS **** Newer windows, main entrance door, and sliding door, Appliances, elfs, Central Vac (2023)Newer windows, main entrance door, and sliding door, Appliances, elfs, Central Vac (2023) (id:51211)
35 Personna Circ
Brampton, Ontario
Welcome to 35 Personna Circle! This large 2 story Brick Home offers a spacious, functional layout. The 4 + 1 bedroom, 4 bathroom, open-concept main floor is perfect for a big family. Features include a private home office, dining room, and a bonus second-floor living room area! The basement boasts a large, professionally finished in-law suite! Perfect for extended family or guests. The Credit Valley Community Offers quick access to great schools, parks, transit, and dining! **** EXTRAS **** 2nd floor laundry, Freshly painted & new light fixtures throughout. (id:51211)

