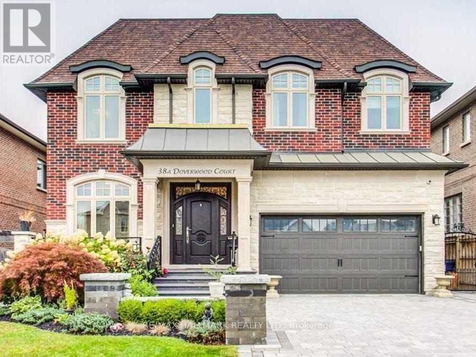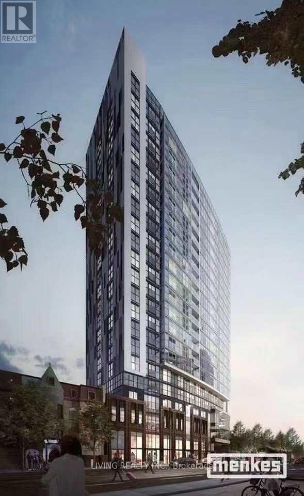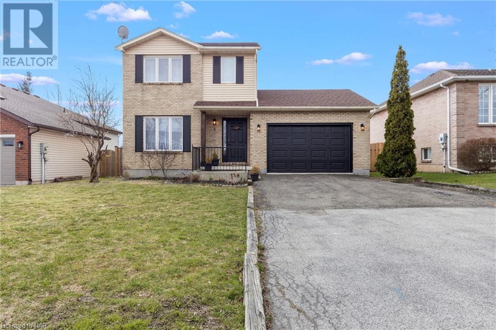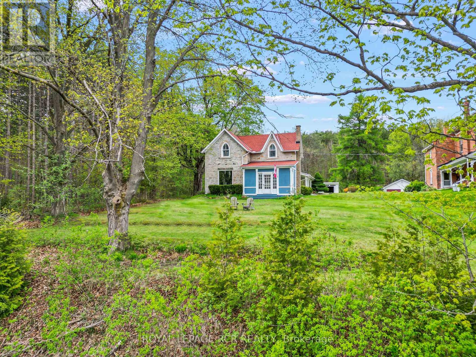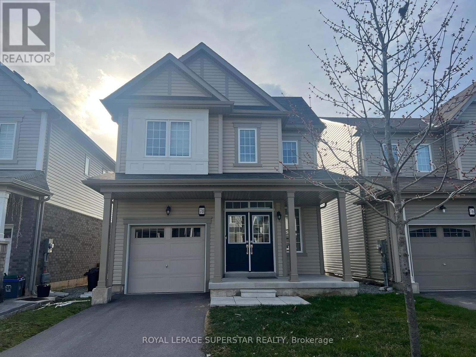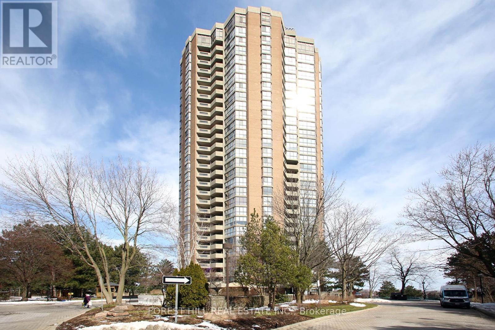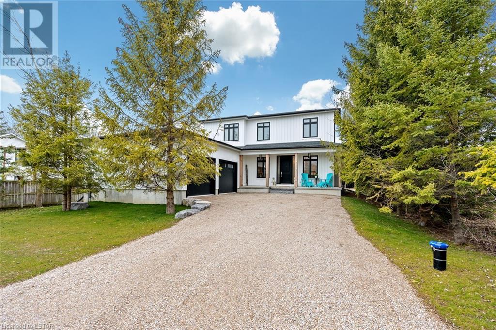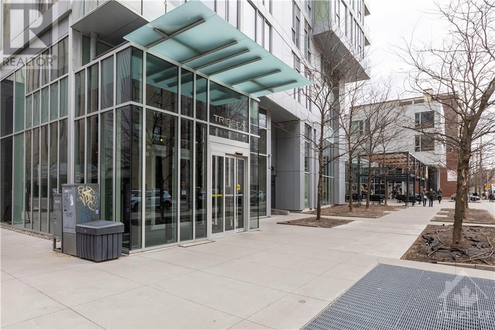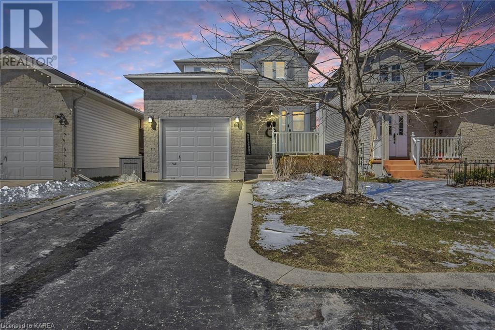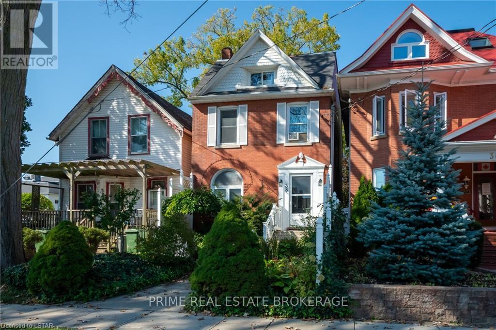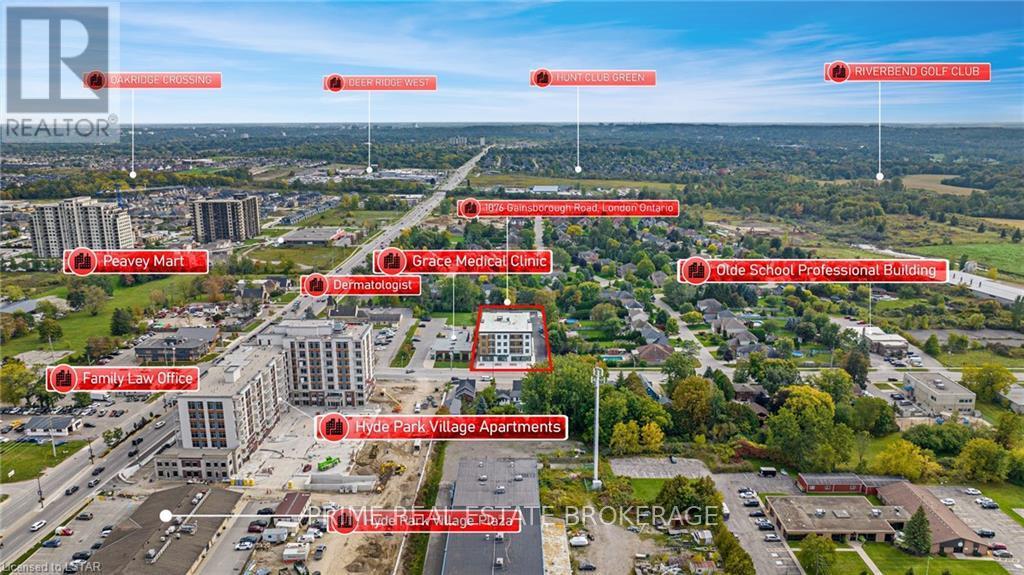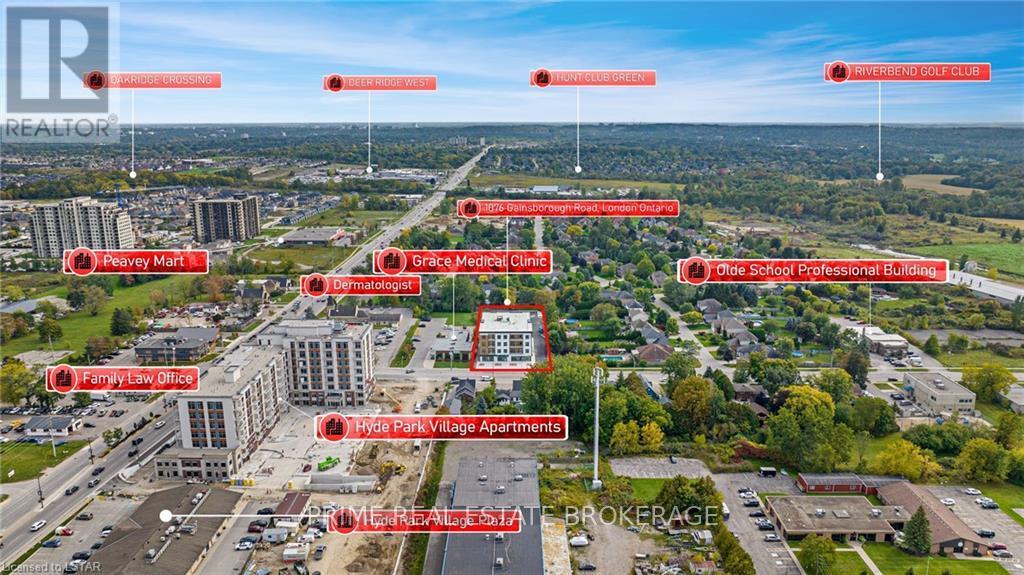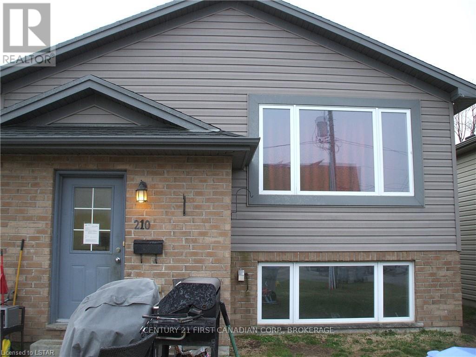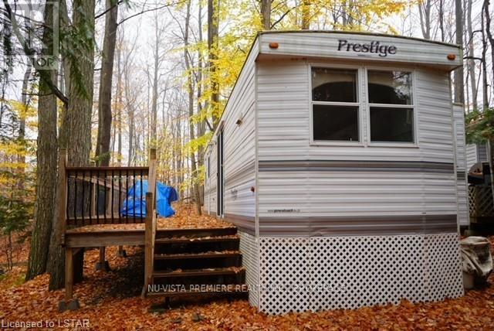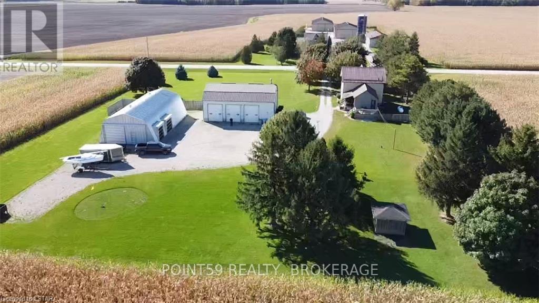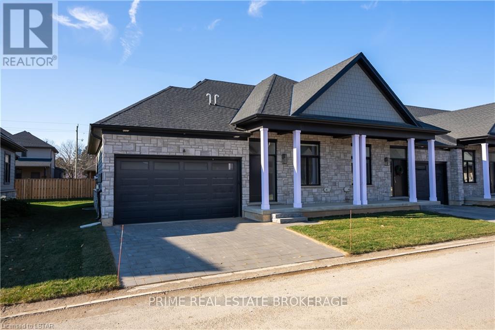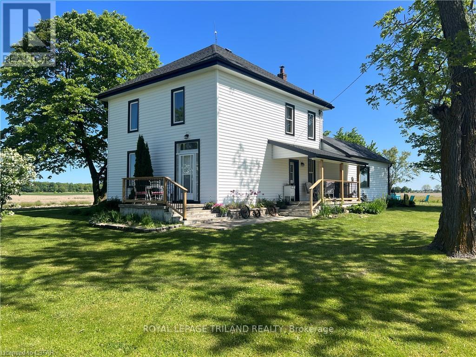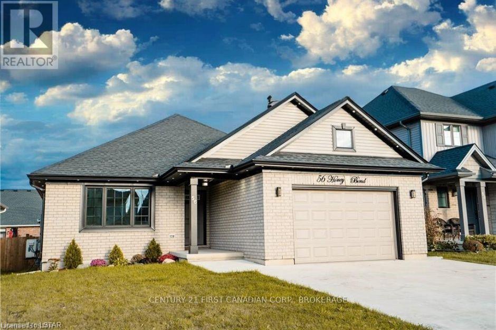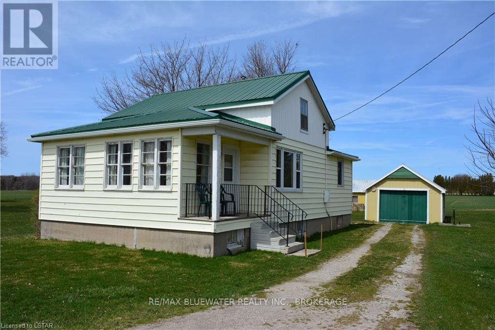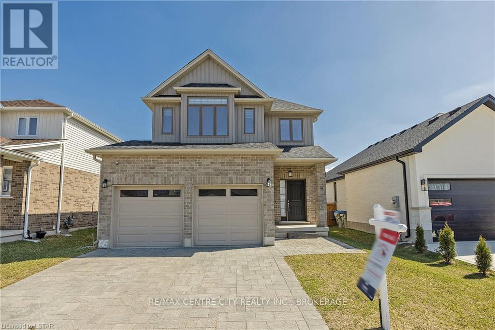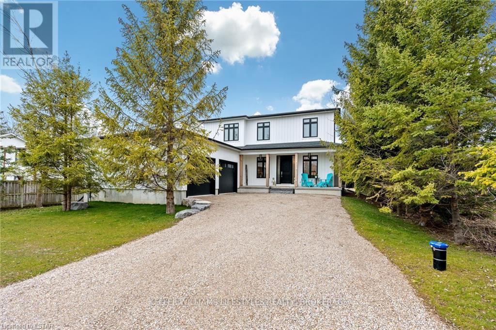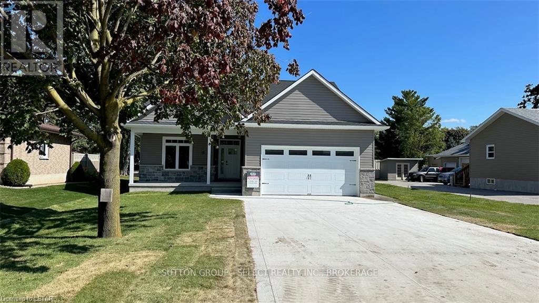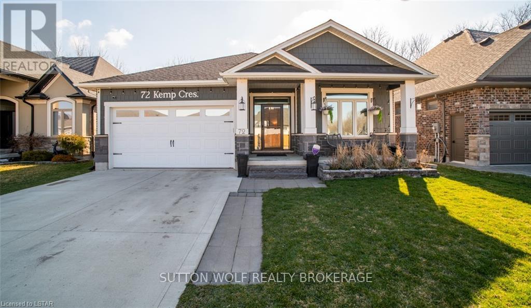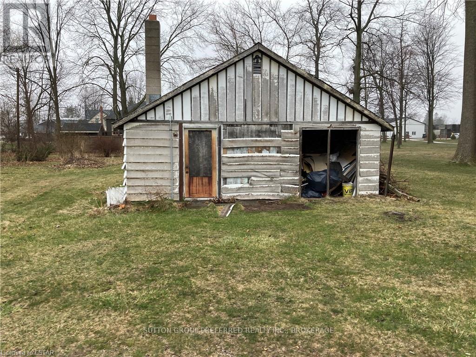Property Listings
Chris serves clients across Brantford, Paris, Burford, St. George, Brant, Ayr, Princeton, Norwich, Woodstock, Delhi, Waterford, Norfolk County, Caledonia, Hagersville, and Haldimand.
Find your next residential or commercial property below.
All Listings
38a Doverwood Court
Toronto, Ontario
Magnificent, Custom Built, Executive Residence Situated On Coveted Cul-De-Sac! Inviting, Open Concept Flow With An Alluring List Of High End Finishes And Quality Craftsmanship. Sophisticated Wainscotting Detail, Custom Coffered/Waffle Ceilings, Plaster Cornice Molding. Extensive Use Of Granite, Limestone And Marble. Elegant Master Retreat W/Luxurious Oversized Ensuite & Stylish Gas Fireplace. Great Opportunity! **** EXTRAS **** Thermador(48\" Fridge, 48\" Six Burner Gas Range/Griddle, Dishwasher), Built-In Microwave, Washer, Dryer, Hunter Douglas & Max Marr Custom Blinds And Shutters, Built-In Speakers, Cvac, Cac, Irrigation System, Whole Home Water Filtration. (id:51211)
1607 - 219 Dundas Street E
Toronto, Ontario
Three Bedroom & 2 Baths Unit At In.De Condo Developed By Menkes. Functional Layout, 3-Large Size Br W/Closet & Windows. Master Bedroom w/Ensuite Bath with Lots of Privacy. Model Design Kitchen W/Luxury Brand Of Appliances. Excellent Location. Close To Ryerson, Ut, Ocad And George Brown College. Short Walk To Dundas Sq & Eaton Centre, Door Steps For Street Car, Tim Hortons/Starbucks. Lots Of Shops And Restaurants. *1 Parking Included* **** EXTRAS **** S/S Appl: Fridge, Dishwasher, Stove, Microwave, Washer & Dryer, Existing Lights And Roller Blinds. Amen Included 24 Hrs Concierge, Party Rm/Theatre Rm, Outdoor Terrace, Gym & Yoga/Boxing Studio, Etc. (id:51211)
4 Hillcrest Road
Port Colborne, Ontario
A spot where memories are waiting to be created. This two storey home boasts 3 bedrooms and 2 bathrooms, all dolled up and ready for you to settle in. There's ample space for growth, guests, or even that home office you've been dreaming of. The rec room could be used as a playroom, gamers paradise, or movie theatre. The options are endless! Jacob E. Barrick park is right across the road, perfect for playdates or simply lazing on a blanket with a good book. You'll become part of a family friendly community from day one. (id:51211)
1380 Queen Street W
Caledon, Ontario
Captivating heritage home in heart of charming Alton boasting proximity to essential amenities such as schools, parks, and local favourites like Ray'sBakery, Gather Cafe, Alton Mill Arts Centre, and the luxurious Millcroft Inn & Spa. The covered patio beckons, leading to spacious mudroom w/ generously sized closet & access to powder room. Inviting eat-in kitchen filled w/ light, ample cupboard space & room for breakfast table is gateway to formal dining rm & cozy family rm w/ wood-burning fireplace & forest views. Dining rm smoothly connects to sunroom offering breathtaking views of the Mill Pond. Spacious living rm w/ lg window o/l Mill Pond. Primary & 2nd beds each w/ walk-in closets & good sized 3rd bed serviced by 4 pc bath. Surrounded by trees, sitting on just over 1/2 an ac & fronting on Mill Pond. Outdoor enthusiasts will appreciate proximity to scenic Caledon Trail, the challenging Osprey Valley Golf Club, the serene Shaws Creek, and the Caledon Ski Club for winter activities. **** EXTRAS **** Conveniently located just 10 min to Orangeville, easy access to surrounding towns & only 50 minutes to Pearson International Airport. Alton is an ideal place to settle down (id:51211)
78 Esther Crescent Crescent
Thorold, Ontario
Don't Miss Out On This Opportunity To Lease This Beautiful 4 Bed, 2.5 Bath Detached Home In The Highly Sought After Empire Legacy Community In Thorold. Few Year Old Well Maintained Home Including Stainless Steel Appliances, Hardwood Floors And 2nd Floor Laundry. Private Backyard. Great Location. Steps Away From Major Hwy 406. Close Proximity To Local Shopping, Schools, Parks And Trails. Tenant Pays Rent Plus Utilities. Private Backyard. No neighbors in the back. Parks And Trails. Huge Unfinished Basement. Tenant Pays Rent Plus Utilities. Hot Water Tank is Rental. (id:51211)
1805 - 85 Skymark Drive
Toronto, Ontario
Here's Your Chance to Live In Highly Coveted The Classic! Building Boasts Resort Like Amenities: Indoor And Outdoor Pool, Gym, Library, Tennis Court, Squash Court. Immaculate Split Bedroom Plan Unit, With Two Spacious Bedrooms and 2 Full Baths. Modernized Kitchen With Custom Made & High Quality Pantry Finished With Built-In Shelves & Slider Pantry. Storage Room In Foyer (May Be Convertible To A 2-Piece Powder Rm) and HUGE Private Locker Room. Only Six Units On the Floor. Move In and Enjoy Your Years Of Carefree Condo Life! (id:51211)
34180 Melena Beach Sideroad
Bayfield, Ontario
This stunning New Home is really something to behold! This builder has insured that all the details are PERFECT! And the property is located a 1 minute drive North of Bayfield, with Lake Huron just a minutes walk off of the front driveway! Detail, Detail, Detail prevail throughout the home! HUGE Kitchen with HUGE Island! Tons of cupboard space! Tons of counter space! Beautiful backsplash! Wine Fridge!! (Let's not forget that!). Spacious Dining area, wonderfully detailed Family Room featuring a trayed ceiling, gas fireplace with lime stone surround and mantle and built-ins each side of the fireplace with floating ash shelves and LED under cabinet lighting. Main floor Laundry Room is very generously sized, with it's own sink, and ample cupboard space as well. There is also garage access here. The second floor features a LARGE PRIMARY BEDROOM and a gorgeous uplit trayed ceiling and 2 oversized hers & hers Walk-In closets! The oversized 5 PC ensuite bathroom boasts: a walk-in shower with standard shower head, 4 body jets, and rain head; separate Water Closet; double vanity with centre make-up table; and a built-in 2 person water jet tub. Not to be outdone, the Second Bedroom has it's own 3 Piece ensuite (Shower) as well! The lower level is not finished but finished would easily add another 1134 sq. ft. in Living Space. There is a bathroom rough-in in the basement. Basement windows are egress windows, so adding an extra bedroom or bedrooms has been accounted for. The Garage is a 3+ garage with plenty of room for 2 cars, toys and for boat (currently housing a 22ft Sea Ray) with full size garage door exit to back yard! The backyard is nicely sized and there are partial Lake Views from the property! (id:51211)
179 Metcalfe Street Unit#1707
Ottawa, Ontario
Welcome to World class living in the heart of Ottawa - 1707 - CORNER UNIT featuring a south facing, private BALCONY with an unobstructed view, hard wood flooring and in-suite laundry. The open concept living/dining rm features hardwood flooring & floor to ceiling windows. Upon entering this suite, you are immediately drawn to the views of the city. Complete with underground heated parking and it's own locker it's an ideal property for first time homebuyers, downsizers and investors. Located in TRIBECA - contemporary, sophisticated custom design that highlights classy and convenient city living. With concierge service, guest suites available for rent, an indoor pool, sauna, fitness centre, terrace, rooftop patio and more.... this outstanding downtown home is sure to impress. Imagine living just steps from restaurants, shops, The Byward Market, Rideau Canal and so much more. (id:51211)
91 Mckeown Crescent
Amherstview, Ontario
This 2 Storey Amherstview single family home has been lovingly cared for and updated over the years. The large kitchen has tons of cabinets and counter space. The living room / dining room area is bright with large windows and California shutters. The sliding doors off the living room open onto the rear deck with awning for shade in the summer. Upstairs there are 3 bedrooms and a good size bathroom. The basement is finished with a recroom, a fourth bedroom with an ensuite washroom and laundry/utility room. It’s the perfect space for a teenager hang out. There is enough parking for three cars in the driveway and cement curbs. The backyard is landscaped and has an above ground pool for summer fun. The A/C, Roof and kitchen appliances are all under 5 years old. The freezer downstairs and the fridge under the stairs are older, but in good condition. This home has mainly engineered hardwood flooring and ceramic tiles with only the stairs having carpet. Close to the rec center, library and community center, easy access to public transit and several schools and parks nearby. It's just a short walk to Lake Ontario and Fairfiled Park. This would make a great first home for someone. Quick closing is possible. (id:51211)
38 Hincks Street
St. Thomas, Ontario
Calling all investors!! This all-brick turnkey TRIPLEX is cash flowing at current interest rates. All three units feature 1 bedroom and 1 bathroom and come fully tenanted with A+ tenants. Investors will love the separately metered hydro, water and gas for all units(gas meters for Units 1 & 2, Unit 3 has electric heat and no gas). Units 2 and 3 have had plenty of updates/upgrades in the past 5 years such as floors, kitchens, appliances and lighting fixtures. Unit 1 received a new kitchen, including new fridge, dishwasher and microwave range hood, laminate flooring in kitchen and bathroom, as well as tub surround and bathroom sink just 3 years ago. Unit one also has direct access to a fenced in backyard. Each unit has their own hot water tank and a separate furnace for Units 1 & 2. A shared laundry facility is located in the shared basement area that stays perfectly dry due to moisture barriers installed. Current rents are $820, $1150 and $1375 respectively and tenants cover all utilities other than the common area/basement (landlord pays roughly $30/mo). There is an outdoor fire escape ladder for Units 2 & 3. The time to purchase this amazing TURNKEY investment property is NOW, as St Thomas is poised for growth for years to come with the massive VW Battery Plant currently under construction, and the new AMAZON Distribution Plant just minutes away in Talbotville. (id:51211)
2 - 1076 Gainsborough Road
London, Ontario
Welcome to 1076 Gainsborough Road! Home to a brand-new Mixed-use Building with both Residential and Commercial space. State-of-the-art modern aesthetic building with high traffic counts, high exposure, and generous BDC zoning, perfect for Office or Retail in the rapidly growing Hyde Park village area of London. With 2 Premium Ground Floor spaces available, Retail 2+3 is 1810 SF in total. Each unit is demised into Retail 2-880SF and Retail 3-933 SF. Free street parking and visitors parking at the rear of the building. A visit is in order to check out the incredible amount of windows resulting in natural light, and high ceilings, all in a perfect location that offers a platform to create an impressive space for employees/customers. This space is ready for your future business plans! (id:51211)
3 - 1076 Gainsborough Road
London, Ontario
Welcome to 1076 Gainsborough Road! Home to a brand-new Mixed-use Building with both Residential and Commercial space. State-of-the-art modern aesthetic building with high traffic counts, high exposure, and generous BDC zoning, perfect for Office or Retail in the rapidly growing Hyde Park village area of London. With 2 Premium Ground Floor spaces available, Retail 2+3 is 1810 SF in total. Each unit is demised into Retail 2-880SF and Retail 3-933 SF. Free street parking and visitors parking at the rear of the building. A visit is in order to check out the incredible amount of windows resulting in natural light, and high ceilings, all in a perfect location that offers a platform to create an impressive space for employees/customers. This space is ready for your future business plans! (id:51211)
210 Ewart Street
Strathroy-Caradoc, Ontario
Welcome to 210 Ewart Street. This charming raised ranch is separated into a upper 3 bedroom and a lower 2 bedroom. The lower 2 bedroom is freshly painted and is vacant. The upper 3 bedroom is rented at 1802.00/month. The lower unit is move in ready and waiting for the right buyer. This home is easy to view. (id:51211)
69 - 76735 Wildwood Line
Bluewater, Ontario
Don't miss this amazing opportunity to join the sought after park ""Wildwood by the River"". Just minutes from the charming village of Bayfield, centrally located between Grand Bend & Goderich & very close to the breathtaking shores of Lake Huron.\r\nIncluded with the property membership is a well maintained General Coach Prestige trailer (2006) W/ 1 bedroom/closet, 1 full bath, living/dining area, & full kitchen with plenty of storage. The trailer comes fully furnished including kitchen plates, pots & pans etc. Enjoy 3 season living with propane heat, water (included with yearly fees), and municipal sewer. The lot, located on Fun Gully Rd, is 40x70 with a good sized attached newer deck w/ railing, fire pit, storage shed & parking for 2 vehicles & additional guest parking(near by). Wildwood by the River offers members plenty of amenities including a salt water pool, splash pad, tennis court, shuffle board, play area, horse shoe pit, volleyball court, mini golf & indoor recreation centre. There are public showers & laundromat available year round. The park offers the perfect place to relax & enjoy nature, surrounded by woods, walking trails & the Bayfield River. The yearly maintenance fee is $2017.00 plus hydro. There are currently no additional taxes associated with this unit. Propane exchange, mail delivery & garbage/recycle drop off are located at the main office. (id:51211)
71720 Blackbush Line
Bluewater, Ontario
Attention Mechanics, Truckers, and Heavy Machinery Enthusiasts. \r\nNestled between Dashwood and Grand Bend, this stunning 1.85-acre country property offers the perfect blend of vintage charm and modern living, surrounded by peaceful farmlands and situated on a quiet, paved road. Mature trees, a well-maintained lawn, and a personal golf green for enthusiasts enhance the serene atmosphere. \r\nThe highlight of this property is its versatile 3-bay shop, boasting a robust 200 amp power supply and a propane heating system, making it ideal for professionals or hobbyists needing substantial workspace for vehicles or equipment. Complementing this workspace is a spacious Quonset hut-style storage building, offering ample room for tools, machinery, and additional storage needs. The property also features a beautifully renovated century home that exudes warmth and comfort. \r\nThe heart of the home is a luxurious kitchen with Quartz countertops, top-of-the-line appliances, and a custom wine rack. The adjoining sunlit living room, complete with tall windows, opens to a cozy bedroom and a meticulously renovated bathroom. Upstairs, the spacious primary bedroom awaits, boasting vaulted ceilings and ample closet space. \r\nEach morning, step out onto the back deck from the kitchen to bask in the glow of radiant sunrises. Set against the backdrop of a lovingly renovated century home, this property offers a unique blend of practical workspace and picturesque living. \r\nHere, you can immerse yourself in your work or workshop hobby while surrounded by the tranquility and beauty of the countryside. (id:51211)
6 - 63 Compass Trail
Central Elgin, Ontario
Welcome to #6-63 Compass Tl., your gateway to effortless coastal living in a\r\nvibrant beach community! Step into the essence of low-maintenance luxury with this\r\ndelightful END UNIT townhouse. Located at the top of a harbour, this residence\r\noffers the perfect blend of convenience and comfort. As you enter, you'll be\r\ngreeted by an inviting open-concept floor plan, ideal for both relaxation and\r\nentertaining. The seamless flow from the upgraded living area to the high-end\r\nkitchen creates a sense of spaciousness and freedom. Enjoy the convenience of\r\none-floor living, where everything you need is easily accessible. Whether it's a\r\ncozy night in or hosting friends and family, this layout is designed to accommodate\r\nyour lifestyle with ease. Indulge in resort-style living with the pool amenity just\r\nsteps away from your doorstep. Dive into relaxation or soak up the sun in this\r\ntranquil oasis, perfect for unwinding after a long day. Plus, being just minutes\r\nfrom the park means you're never far from nature's beauty. Looking for expansion\r\nopportunities? Look no further than the unfinished basement, offering ample space\r\nfor two additional bedrooms, a bathroom, and a rec room. Customize this area to\r\nsuit your needs and watch your dream home come to life. With the added value of\r\nbeing an end unit, you'll enjoy extra privacy and natural light, making this\r\nproperty truly special. Don't miss your chance to experience the best of coastal\r\nliving. (id:51211)
22410 Mcarthur Road
Southwest Middlesex, Ontario
This charming two-story home is set on 1.27 acres in Southwest Middlesex, just outside the hamlet of Appin. This home features two main floor living spaces, a large kitchen with plenty of storage and pantry closet, formal dining room, main floor laundry and recently added 2 piece bathroom. Up the stairs from the formal entry way, find 3 generous bedrooms, including primary bedroom with walk-in closet, plus the 4 piece bathroom with recently upgraded flooring. Outside enjoy abounding peace and serenity of country living. Detached 32' by 24' heated and insulated garage plus an additional oversized shed - great for hobbyists and enthusiasts of all kinds. Recent updates include paint through out, new vinyl siding, soffit and fascia, foam insulation, windows and exterior doors, and shingles (2008). All this located just 5 minutes from Glencoe, or 20 min to Strathroy. (id:51211)
56 Honey Bend
St. Thomas, Ontario
Welcome to this exquisite bungalow in the sought-after Harvest Run neighborhood. This home offers three bedrooms, three bathroom, with a spacious master bedroom featuring a large walk-in closet. The kitchen Equipped with a signature Doug Tarry Homes walk-in pantry, breakfast bar, and patio doors leading from the dining area. Convenient main floor laundry, with a second laundry area available in the basement. Ample natural light fills the living area through oversized windows. Stainless steel appliances provided, including a gas range line rough-in or an electric range, offering flexibility for cooking preferences. A substantial recreation area with a bar, kitchen, and island for entertainment or relaxation. Additional two extra bedrooms, each featuring closets. Backyard includes a shed with hydro, offering extra storage space. A generous 2614 sqft of finished living space. This home Provides comfortable and modern living spaces. (id:51211)
41574 Kirkton Road
South Huron, Ontario
Beautiful country property!! This 3 bedroom 1 bathroom home sits on a desirable .67 acre lot with mature trees and a detached garage. This is a solid home with a low maintenance exterior that includes a poured concrete foundation, metal roof, and vinyl siding. The main floor is approx 900 sq ft featuring a spacious living room, eat-in kitchen, bedroom,laundry room (or 2nd bedroom), 4 pc bath and a large sun room to enjoy your morning coffee watching the cars pass. Head upstairs to 2 additional bedrooms. This would be an ideal starter home or perfect for retirees! Located on a paved road in a small and friendly community only a short drive to any amenities you will need! This one must be seen to be appreciated, call your Realtor for a private viewing. (id:51211)
20 Armstrong Street
Strathroy-Caradoc, Ontario
Welcome to 20 Armstrong St, Mount Brydges! This captivating 2-story home offers 1815 sq ft of luxurious living space along with a convenient two-car attached garage. Step inside and immerse yourself in the bright open-concept living, kitchen, and dining room area, where sunlight floods the space. Enhanced by lofty 9ft ceilings that create an atmosphere of spaciousness and serenity. Transitioning from the living room, the dining area features a walkout to the relaxing back deck - the ideal spot for relaxation or entertaining. The modern kitchen is a chef's dream, boasting sleek quartz countertops and stainless steel appliances. Completing the main level are a powder room and a convenient laundry room, adding to the functionality and convenience of this beautifully designed home. Journey to the second floor and discover 4 generously sized bedrooms, including a primary bedroom wing featuring a walk-in closet and an ensuite oasis with a luxurious soaker tub and separate stand-up shower. The additional three bedrooms offer ample space for rest and relaxation, accompanied by a well-appointed four-piece bath to accommodate the needs of the entire family. The unfinished basement provides ample possibilities for customization, with a roughed-in bath and plenty of space for additional living areas such as a sprawling family room or extra bedrooms, allowing you to personalize this home to perfectly fit your lifestyle and needs. Nestled in the heart of Mount Brydges, residents here enjoy the best of both worlds - the tranquility of small-town living paired with easy access to urban amenities. Explore nearby parks, trails, and recreational facilities, or take a short drive to uncover charming local shops and restaurants. Don't miss out on the opportunity to make 20 Armstrong St your new home. Schedule a viewing today and experience the perfect blend of comfort, style, and community living! (id:51211)
34180 Melena Beach Sideroad
Bluewater, Ontario
This stunning New Home is really something to behold! This builder has insured that all the details are PERFECT! And the property is located a 1 minute drive North of Bayfield, with Lake Huron just a minutes walk off of the front driveway! Detail, Detail, Detail prevail throughout the home! HUGE Kitchen with HUGE Island! Tons of cupboard space! Tons of counter space! Beautiful backsplash! Wine Fridge!! (Let's not forget that!). Spacious Dining area, wonderfully detailed Family Room featuring a trayed ceiling, gas fireplace with lime stone surround and mantle and built-ins each side of the fireplace with floating ash shelves and LED under cabinet lighting. Main floor Laundry Room is very generously sized, with it's own sink, and ample cupboard space as well. There is also garage access here. The second floor features a LARGE PRIMARY BEDROOM and a gorgeous ""uplit"" trayed ceiling and 2 oversized ""hers & hers"" Walk-In closets! The oversized 5 PC ensuite bathroom boasts: a walk-in shower with standard shower head, 4 body jets, and rain head; separate Water Closet; double vanity with centre make-up table; and a built-in 2 person water jet tub. Not to be outdone, the Second Bedroom has it's own 3 Piece ensuite (Shower) as well! The lower level is not finished but finished would easily add another 1134 sq. ft. in Living Space. There is a bathroom rough-in in the basement. Basement windows are egress windows, so adding an extra bedroom or bedrooms has been accounted for. The Garage is a 3+ garage with plenty of room for 2 cars, toys and for boat (currently housing a 22ft Sea Ray) with full size garage door exit to back yard! The backyard is nicely sized and there are partial Lake Views from the property! (id:51211)
15 John Street S
Bluewater, Ontario
Small town living, big city style! Currently under construction this 1,425 sq. ft. Rice Homes design is sure to please. With high quality fit and finishes this 2 bedroom, 2 bath home features: open living area with 9 & 10' ceilings, gas fireplace with Black shiplap finish, centre island in kitchen, White cabinets with white whistler quartz countertops and black hardware, ,3 appliances, main floor laundry with Laminate countertops(Calcutta Marble), master en-suite with walk in closet, pre-engineered hardwood floors Oak Morchello (grey), Ceramic tile in the laundry and both baths, front and rear covered porches, full unfinished basement with roughed in bath, Newport Grey stone banding with Gentek Storm vinyl siding for low maintenance. Concrete drive & walkway. Fully fenced in backyard. Call or email L.A. for long list of standard features and finishes. (id:51211)
72 Kemp Crescent
Strathroy-Caradoc, Ontario
Welcome home to 72 Kemp Crescent, a beautiful 5 bedroom/3 bathroom ranch located in the prestigious north end of Strathroy. This spacious fully finished bungalow retreat with a walk-out basement that beckons you to unwind and indulge in the ultimate home experience. This home is filled with quality upgrades throughout which include, brand new central main floors, electronic operated blinds and lighting, gas fireplace in living room, custom cabinet extension in kitchen and much more. The bright and open space of the living area allows the natural light to shine through. The patio doors off the living room area showcases the peaceful view of the natural scenery. The master bedroom has a 3 piece bathroom with a walk-in closet, there is also a door leading to the back private deck. The finished lower level features a huge bright family room and rec room area with a second set of patio doors leading to a covered patio area. Two large additional bedrooms, a full bathroom and a storage room with built-in cabinets for all the extras. You will surely be impressed from the second you walk into this home! (id:51211)
143 Jessie Street
West Elgin, Ontario
Beautiful location for this building lot to build your dream home! At the end of a dead-end street beside greenspace and across the road from the park. Close to shopping, medical center and library with quick and easy access to the 401 for commuting. Hydro, gas and sewer are available at the road. Lot is 66 x 132 with a barn on it. \r\n Property next doors has same municipal address but is LOT 10 pin is different 351180586. (id:51211)

