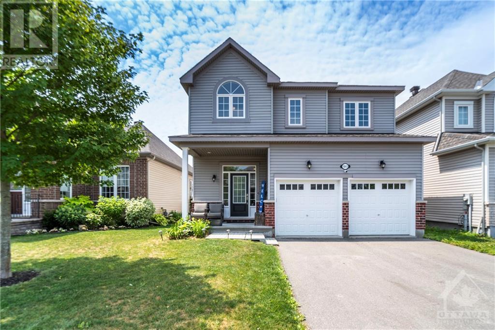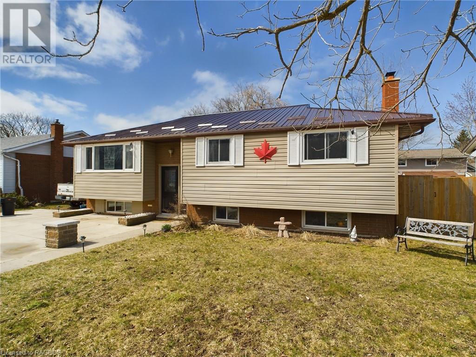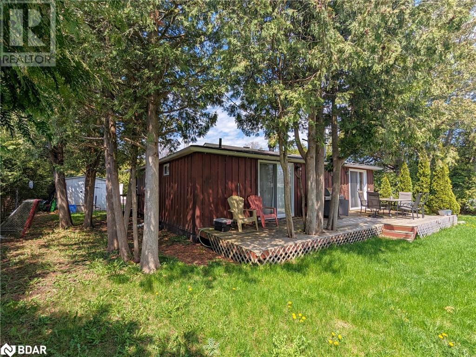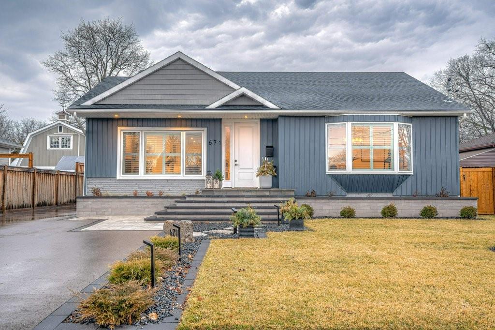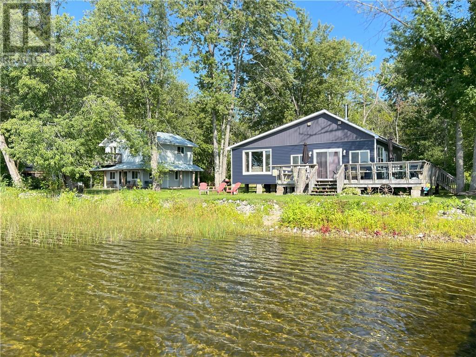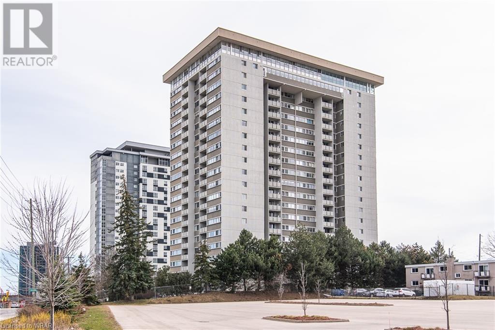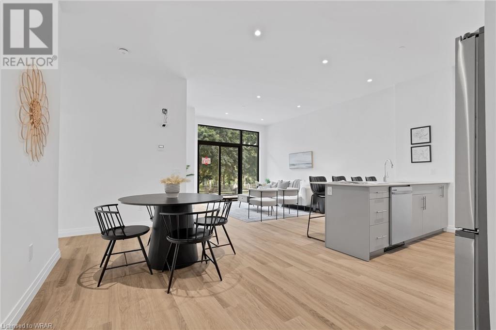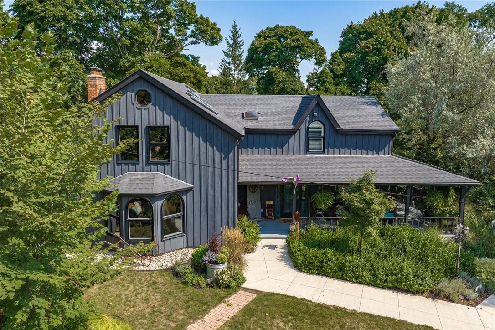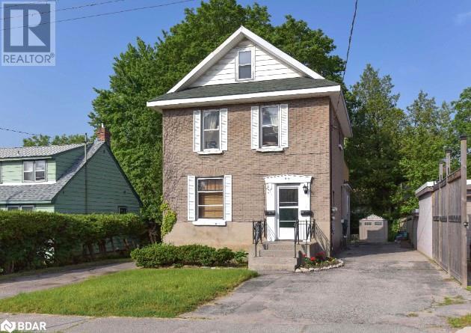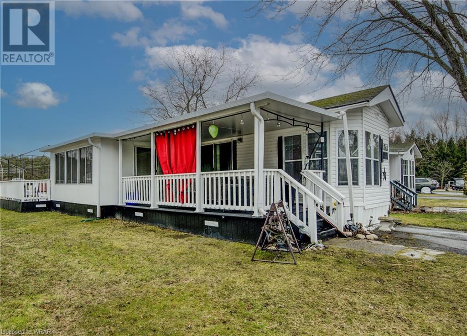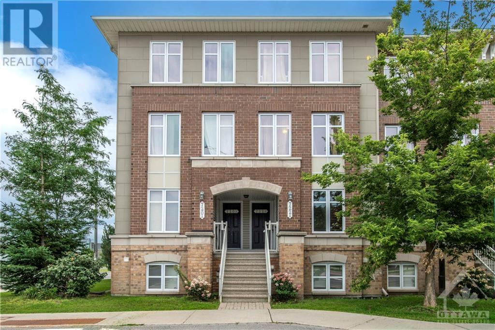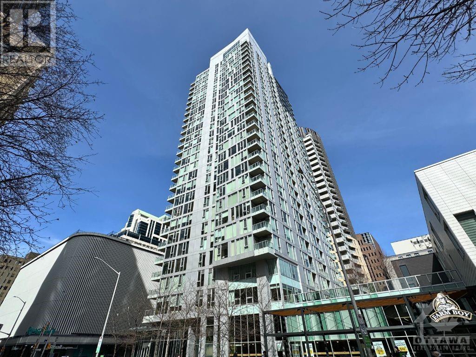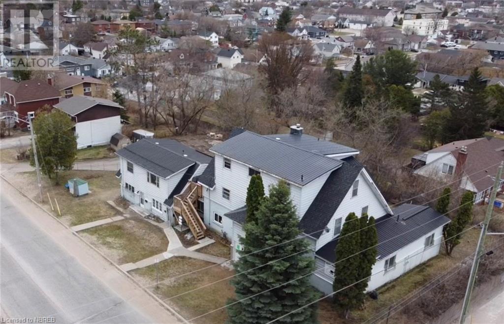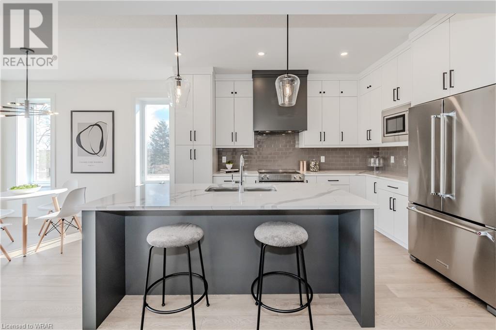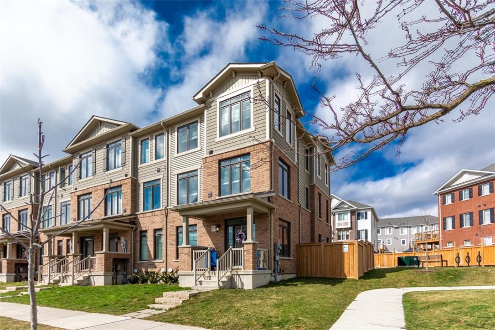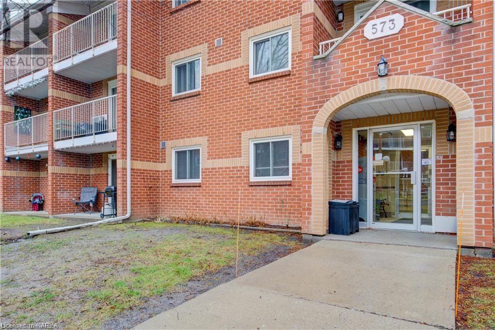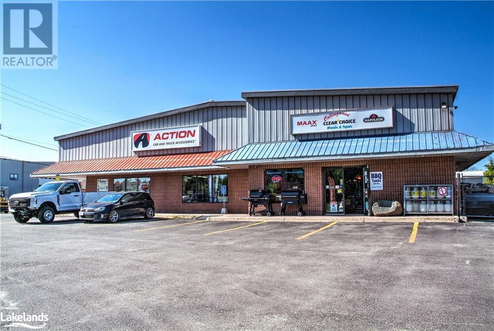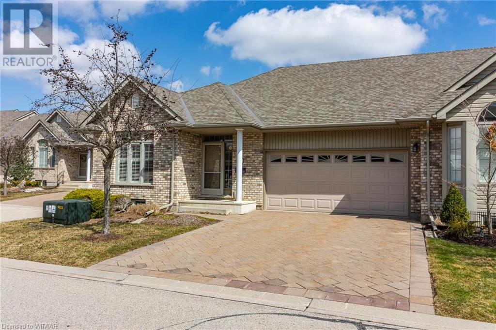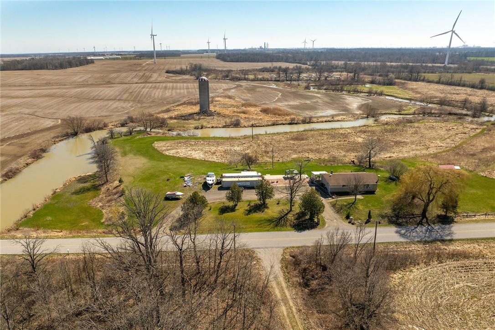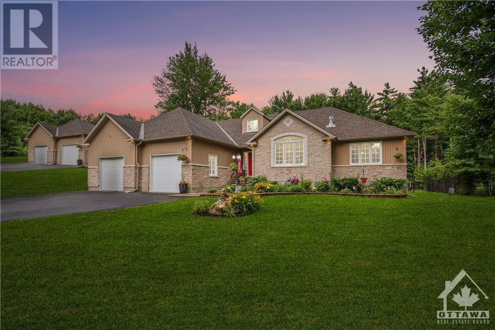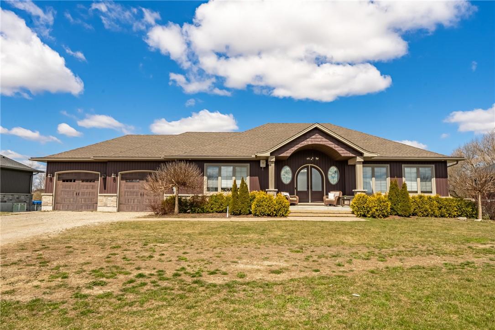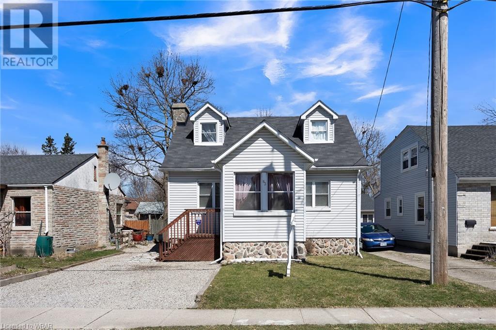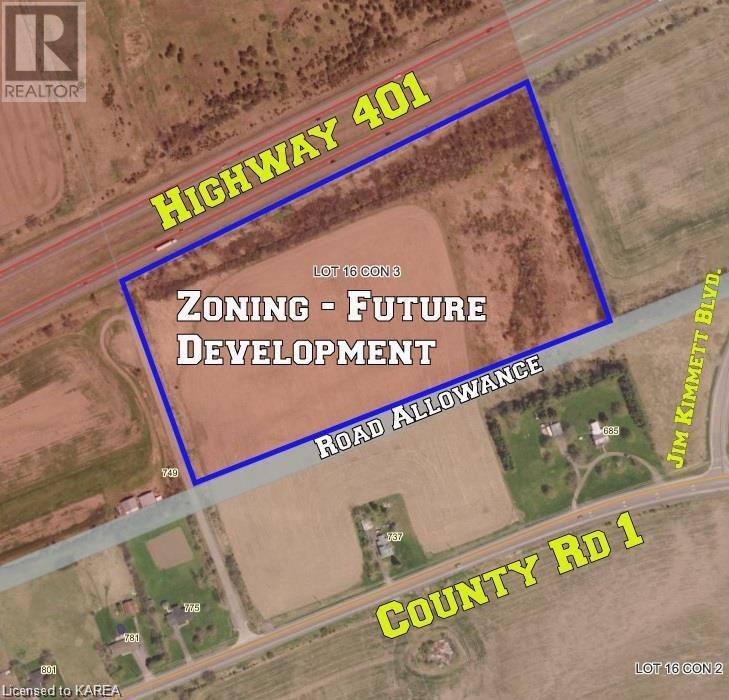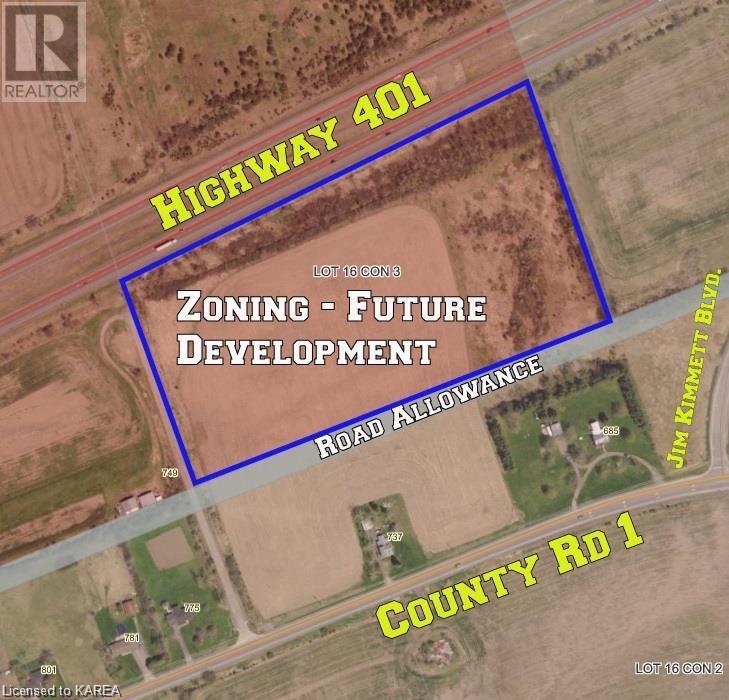Property Listings
Chris serves clients across Brantford, Paris, Burford, St. George, Brant, Ayr, Princeton, Norwich, Woodstock, Delhi, Waterford, Norfolk County, Caledonia, Hagersville, and Haldimand.
Find your next residential or commercial property below.
All Listings
1843 Glencrest Road
Kemptville, Ontario
This Hudson B Model Home by Glenview Homes boasts 4 Bedroom Up, Built in 2017 & offers 2,217 sq. ft. of finished space per builder plan. Offering an open concept gourmet eat-in kitchen w/contemporary, shaker style white cabinetry, subway tile backsplash, granite counters, stainless steel appliances & gas range, & is open to the inviting great room w/large picture windows & a cozy gas fireplace! Backing unto the side of a home this property offers privacy in your backyard oasis. The second floor primary suite includes a spacious bedroom, walk-in closet & 4 piece luxurious ensuite. The second, third & fourth bedrooms are generously sized w/a large main family bathroom. Second floor laundry room is a bonus! The bright finished basement provides a large family room w/picture windows, a rough in for an additional bathroom & plenty of storage space. This is a great family home, on a quiet, child friendly street, in a fabulous neighborhood steps to recreation, schools, trails, shops & more! (id:51211)
1050 Wellington Street
Port Elgin, Ontario
Welcome to 1050 Wellington Street! This charming home in Port Elgin has been extensively updated, offering a perfect blend of modern convenience and classic style. As you enter, you'll be greeted by the warm ambiance of the living spaces, highlighted by the stunning kitchen finished with stylish live edge wood accents. The laminate flooring adds a touch of elegance and durability throughout the home. With 4 bedrooms and 1.5 bathrooms, there's plenty of space for the whole family to enjoy. The windows flood the interior with natural light, creating a bright and inviting atmosphere in every room. Step outside to discover the spacious deck, complete with a cozy gazebo, perfect for relaxing or entertaining guests on warm summer evenings. The double concrete driveway provides ample parking space, while the durable metal roof ensures years of worry-free living. Don't miss your chance to own this beautifully updated home in a desirable Port Elgin location. Schedule a showing today and experience the comfort and convenience it has to offer! (id:51211)
1013 Wisker Avenue
Innisfil, Ontario
Three bedroom, two bathroom home or cottage next to marina and boat launch. Tall cedar hedges hide the home from the road. Board and Batten finnish with gas heat, municipal sewers and drilled well. Rustic wood interior with wood floors. Gas fireplace, laundry. Primary bedroom features 3 piece ensuite bath. View of the lake. Great investment, secondary home, space to park your water toys! Lots of parking. 1129 Square feet, built 1929, moderately updated and insulated 2009, Breakers 100 AMP, Shingles 2019, Gas furnace 2019. (id:51211)
671 Peele Boulevard
Burlington, Ontario
Located in the heart of Burlington with over 4000sqft of living space,this stunning and fully renovated Bungalow is sure to take your breath away. This 4-bedroom, 3-bathroom home features an open concept main floor with a formal dining room, vaulted ceilings and wood beams displayed above a large family room with gas fireplace, custom gourmet kitchen with an oversized centre island features a combination of quartz and leathered quartz and stainless steel Bosche appliances. This well crafted and thoughtfully designed home features upgrades such as engineered hardwood and California shutters with designer millwork throughout featuring wainscoting, built in cabinetry, mudroom storage and feature walls. Main floor primary retreat includes gas fireplace, walk in closet and a 5-piece ensuite with stand alone tub, double vanity, and steam shower system for the ultimate spa experience. Step outside to the backyard from either the master oasis or four-season room onto a composite deck perfect for BBQ’s and entertainment. The possibilities with this pool sized lot are endless. An additional bedroom and 3-piece bathroom complete this level. The finished basement provides an abundance of additional living space with 2 large bedrooms, 3-piece bathroom, spacious rec room with custom built ins, an abundance of storage, den with custom desk and built ins and a laundry room equipped with a dog washing station. Located just minutes away from downtown amenities! (id:51211)
103-105 Loon Bay Lane
Mcdonalds Corners, Ontario
Dalhousie Lake ! Looking for a family compound - room for all the children and grandchildren - stop the car - with 2 cottages and a Bunkie there is room for everyone. The main cottage is perfect for the family dinners with a large deck - and lots of room for the BBQ! This cottage has both a family room and living room - ideal for rainy days with room for board games! The dock will be installed in the lake and ready for family swimming and boating - and get the fishing rod ready! The second cottage has a garage/storage area - perfect for all of the summer gear. The main cottage has 3 bedrooms and the second cottage has 2 bedrooms and yes its own kitchen!- Imagine summer surrounded by family and friends - imagine campfires, early morning fishing on the dock, afternoon swims, and this is the place to make all that happen! (id:51211)
375 King Street N Unit# 805
Waterloo, Ontario
Centrally located at King and Columbia just steps to restaurants, night clubs, shopping, transit routes and all the exciting amenities Uptown Waterloo has to offer This 2 bedroom (easily converted to 3 bedrooms), 2 bathroom corner unit awaits it's new owners. Lots of natural light and a large balcony. In-suite laundry, underground parking, private storage, condominium fee COVERS heat, central air, hydro, water, amenities, parking, storage locker and maintenance. On site facilities include: indoor pool, sauna, games room, library, woodworking shop, hobby room, exercise room, billiards/ party room and car wash! Excellent location within close proximity to the Universities, Conestoga Mall and the expressway. Flexible closing. Do not delay, call your Realtor today for you private viewing and start enjoying the spectacular sunsets from the privacy of your home. (id:51211)
525 New Dundee Road Unit# 204
Kitchener, Ontario
INDULGE IN THE ENCHANTMENT OF THE FLATS AT RAINBOW LAKE! This delightful condo presents 2 bedrooms and 2 bathrooms and is now available. Nestled at 204-525 New Dundee Rd, this unit encompasses around 912 square feet, ensuring plenty of room for comfortable living. The open-plan design seamlessly merges the living room, dining area, and kitchen, offering an ideal space for relaxation and hosting guests. The kitchen showcases brand-new stainless steel appliances and ample cabinet space for your cooking essentials. Step out onto the expansive balcony and revel in the breathtaking views of Rainbow Lake. Each bedroom is thoughtfully equipped with storage solutions, with the primary bedroom featuring a luxurious 3-piece ensuite. An additional 4-piece bathroom is conveniently situated off the main living area. The recently constructed building boasts an array of amenities, including a yoga studio with a sauna, a fitness room, a party room, a social lounge, and a library. Moreover, residents enjoy exclusive access to the Rainbow Lake Conservation area. Don't miss out on this opportunity schedule your private viewing today! **Photos of model suite** (id:51211)
627 Bayshore Boulevard
Burlington, Ontario
Muskoka in the city! Tucked away in the hidden gem of Brighton Beach community in Aldershot Burlington, this beautiful 6 bedroom post & beam farmhouse on over ½ an acre is the perfect family setting. Salvaged 1850’s hand hewn beams, pine plank flooring & reclaimed brick used in the build together with all the modern updates give the best of both worlds. Natural light from 5 skylights & the 20 foot cathedral ceiling in the great room give an airy feel. The partially finished basement with roughed in bathroom is high & dry with plenty of space to add a games room, gym, home theatre or whatever your pleasure. As you move outdoors a covered 3 sided wrap around porch and extensive decking with gas fireplace means plenty of room to relax or entertain. The large fenced veggie garden is where you can find your inner farmer or head over to the small heated barn where you can putter in your workshop. Natural gardens around the property mean plenty of birds & wildlife enjoying their natural habitat. There’s ample parking for your daily drivers and your boat or RV. This community of 75 homes in Brighton Beach share a communal 5+ acre parcel on the water including sandy beach with access being a short hike down a ravine. Escape from the city has never been so close at hand. (id:51211)
87 Mckenzie Street
Orillia, Ontario
Here is your chance to get into the market. Legal 2.5 storey brick duplex in Orillia's West ward. Close to all amentias. Brand new windows on main floor. Main floor unit is vacant and Upper unit is tenanted. Great for those wanting help paying the mortgage. Potential to add another unit or garden suite. Lots of charm and character. Both units are two bedrooms. Main floor unit features 2 entrances (front and back). Upper unit features large open balcony off kitchen & large spacious rooms. Furnace, roof & electrical panel approximately 10 yrs. old. Fenced back yard with shrubs and mature trees. Quiet, long-term tenants, on month to month basis occupy the 2nd floor unit. 2 hydro meters and updated hydro panel. Newer shed. Basement used for landlord storage and the main floor unit has access to it for laundry. Two driveways and fenced back yard complete the picture. Expenses available from listing agent. Note: Some pics have been modified/staged to show potential . 24 hrs notice is required to see occupied unit. (id:51211)
580 Beaver Creek Road Unit# 238
Waterloo, Ontario
Country living in the city! Backing onto soybean fields, there are NO rear neighbours! Welcome to Green Acre Park, a seasonal, 10 months/year family park. Spend all summer long relaxing on the large front patio or back deck or the community POOL- or Hot tubs- You choose! The kitchen offers plenty of cabinet and counter space with large windows that fill the area and adjacent dining area, with plenty of natural light. Relax in the living room space and open the sliding door to let the breeze in on those hot summer days. The bedroom is spacious with plenty of closet space and located next to the 4-piece bathroom. Connecting the front and back decks is the spacious sunroom that also has an entrance to the home. Plenty of storage room in the backyard shed. Park features a community swimming pool, hot tubs, a games room, a catch and release fishing pond, mini golf, badminton & pickleball courts and children playgrounds. For your convenience, there is a Laundry room in Rec hall and a small store in the Office. Situated on the north side of Waterloo, this home is ideally located close to greenspace, conservation areas, walking trails, schools, shopping, restaurants, YMCA, parks, fields, and much more. (id:51211)
722 Chapman Mills Drive Unit#a
Ottawa, Ontario
It's time to get in the market! Comfort & convenience come together in this lovely 2 bed, 2.5 bath condo stacked townhome (freshly painted 2022), in the heart of friendly Barrhaven. Within this fine unit, enjoy a spacious living/dining area featuring new laminate floors (2022) with plenty of natural light to enjoy. The kitchen is perfect with lots of cupboard space and an eat-in area as well! Equipped with all new appliances (2022). Two bedrooms each have their own 4 pc ensuite, in-unit laundry, parking space ... this is a must see! (id:51211)
179 Metcalfe Street Unit#904
Ottawa, Ontario
Welcome to upscale living in the heart of Ottawa! Located in the prestigious Tribeca West building, this 1 Bed + Den unit is the epitome of urban luxury. With 9ft ceilings, hardwood flooring, and expansive floor-to-ceiling windows, the condo is bathed in natural light, offering stunning North / East views. The open concept layout includes a versatile den, perfect for a home office or dining area, and a spacious master bedroom with cozy sitting area. The kitchen is a culinary dream with granite countertops and stainless steel appliances, leading to a generous living room and inviting balcony. Enjoy the convenience of in-suite laundry, parking, and a storage locker. Building amenities are second to none, featuring a 24-hour concierge, guest suites, a rooftop terrace, indoor pool, sauna, exercise centre, and more. Located minutes from Parliament Hill, National Art Centre, and vibrant Byward Market, this condo is a gem for those seeking the best of downtown Ottawa. 24 Hour Irrevocable (id:51211)
525 High Street
North Bay, Ontario
Centrally located Multi Family 7-unit residential building! Gross income of $114,060 annually & possible VTB available. Amongst the 5 spacious 2-bedroom units, 1 bachelor unit, and a newly renovated 3-bedroom unit offering views of Lake Nipissing & the downtown core throughout the home you will find a blend of modern & original features of tall ceilings, crown molding, beautiful fireplace feature walls. Three of the 2-bedroom units are greatly under market rent. This property offers a variety of housing options to suit any tenant's needs. Each unit is equipped with its own hot water tank rental and tenants are responsible for paying their own hydro & tank rentals, ensuring a consistent stream of income for the discerning investor. This property also includes the added convenience of 10 parking spaces for tenants. Plus, with hot water heat throughout and an annually serviced boiler, this property is designed for maximum efficiency and ease of use. Recent upgrades include new fire escape to obtain occupancy permit for the fully 3 bedroom unit, a sewer line replacement in 2020; fire rated shutters for windows, chimney repaired, fencing, some flooring, paint, lighting to 4 units and coin laundry. Situated on a sprawling 183x153 ft lot, this property boasts ample space for tenants to live comfortably, while also providing a wealth of potential for savvy investors to increase profits over time. The property projects an annual net income $68,951 includes 15% costs from management/vacancy/maintenance which provides a 7.45% CAP rate on your investment. (id:51211)
38 Walker Road
Ingersoll, Ontario
Welcome to The Harvest Hills FREEHOLD TOWNS, the latest project by renowned custom home builder Klondike Homes. This custom-built 2-storey, 3 bedroom luxury END UNIT townhome offers you the opportunity to live in a home that embodies contemporary design & livability. Be the first to live in this BRAND NEW home featuring a modern and minimalistic open concept main floor with 9' ceilings & engineered hardwood, as well as, luxury amenities throughout including quartz countertops & custom closets. Enjoy additional upgrades including kitchen cabinets to the ceiling, white oak wood stairs, as well as, upper cabinets & a tile backsplash in the laundry room. Enjoy making meals in a large kitchen with stainless steel appliances and a sizable island with seating. Off the kitchen is a dedicated dinette with a sliding door offering direct access to the backyard. Furthermore, the main floor includes a 2-pc powder room and direct access to the 1-car garage. The second floor is home to three large bedrooms, including the Primary suite which allows room for a king-size bed, features a walk-in closet & 3-pc ensuite complete with an all-tile shower. In addition, enjoy a dedicated laundry room & second floor linen closet. Enjoy living in a new home in an established family-friendly neighbourhood with a playground & green space across the street. Located in the heartland of Ontario’s southwest, Ingersoll is rich in history and culture offering unparalleled charm, economic opportunities & diverse shopping & dining. Enjoy the simplicity of small town living without compromise. Access to the 401 allows an easy commute to WOODSTOCK (15 minutes) & LONDON (35 minutes). This is your opportunity to live in a home that is thoughtfully designed & well-constructed, offering a true benchmark of design & livability! An absolute MUST-SEE new development! (id:51211)
117 Hibiscus Lane
Hamilton, Ontario
Luxurious Executive Branthaven Freehold End Unit Townhome boasting over $100,000 in exquisite upgrades! Step into the heart of elegance with a Gourmet Kitchen featuring Custom Cabinetry and Countertops, complemented by opulent Flooring and Lighting throughout. This spacious abode offers 4 Bedrooms, 3 full Bathrooms, and 2 half Baths, and abundant of natural light within a Bright Open Concept layout. With over 2000 sq/ft of fully finished living space, including a Private Fenced Side Yard, this residence exudes the charm of a model home. Enjoy the convenience of a 2 Car Garage equipped with a Car Charging station, as well as 2 additional parking spots in the driveway. Take delight in serene moments on the expansive 20 x 12 2nd Floor Balcony, offering breathtaking views ideal for BBQs or relaxation. Situated within close proximity to exceptional local schools and mere minutes away from the redhill and qew, this property presents an unparalleled blend of luxury and convenience. (id:51211)
573 Armstrong Road Unit# 107
Kingston, Ontario
Ground level walk out condo in Meadowbrooke, featuring 2 bedrooms, updated kitchen, open concept living/dining room, no carpet, updated bathroom with deep tub. Nice and bright unit on the ground floor with patio door walkout! (id:51211)
80 High Street
Collingwood, Ontario
Kells Service Centre Inc. has been run as a family business since 1977. This 13582 sq ft building was constructed in 1988 on 1.4 acres with 6 bays plus 2 stories of office and storage space. They provide a range of automotive repair from maintenance to engine replacement as well as being a licensed vehicle inspection station. The sellers would like to transfer ownership of the corporation which includes the service centre, the building and land to the new buyer. They pride themselves on excellent service to the community and promoting good business ethics. One portion of the building is leased to Action Car and Truck Accessories Inc. and the other space is leased to Collingwood Clear Choice Pools and Spas...both have been long term clients. This business is located in a high traffic area with full exposure to High Street. Zoned M1 (id:51211)
450 Lakeview Drive Unit# 23
Woodstock, Ontario
Presenting unit 23, at 450 Lakeview Dr. Located in a prestigious neighbourhood in North Woodstock, within walking distance to parks, pharmacy, coffee shop, trails, and Pittock lake! This is an end-unit bungalow condominium with beautiful grounds, and plenty of room to enjoy. The exterior is gorgeously appointed with tasteful brick and siding, and parking is provided by a double wide paver-stone driveway, leading to a clean full double car garage (18'6 x 19'7). The main floor features soaring 9 foot ceilings, large windows for plenty of natural light and hardwood floors throughout most of the main floor. The front bedroom/den features cozy carpeting and California shutters, and the bathrooms have durable vinyl flooring. The open foyer leads past the den/bedroom and a 2 piece powder room into a large open concept living room/dining room/kitchen, adjacent to a large primary bedroom suite, which features California shutters, two closets, laundry, and a 5 piece ensuite bath. The U-shaped kitchen features a breakfast-bar peninsula, built-in desk, tons of counter space, a full sized pantry, recently replaced dishwasher (2023), recently replaced fridge (2023), and undercabinet lighting. The east-facing view from the back windows is exceptional, as this unit looks out to it's recently redone deck with steps down to the common area, featuring a tranquil pond. The lower level is home to an enormous rec-room with corner gas fireplace, and carpeted flooring. Perfect for hosting large gatherings! The lower level also features a full bathroom, and a huge third bedroom. The bedroom features cozy carpeted floors, a large closet, and a built in desk with bookshelves, perfect for a quiet study/office area. Don't worry, there is plenty of room for storage as well, with an enormous utility/storage room. This unit is outfitted with a water softener and sump pump with water-powered backup, furnace and A/C replaced in 2023. Don't delay, book a showing today! (id:51211)
918 Concession 6 Road
Jarvis, Ontario
Enjoy captivating country vistas & glistening water views from nearly every window in this beautifully presented 5 bedroom elevated ranch bungalow positioned proudly 24.77 acre parcel that borders a meandering Sandusk Creek on the southeast boundary line. Enjoys 950ft of frontage on paved secondary road with no immediate neighbors in sight - promotes private, tranquil setting. Relaxing 35-45 min commute to Hamilton, Brantford & 403 - mins southeast of Jarvis - central to Hagersville + Port Dover. Solid home incs a separate 3 bedroom lower level in-law unit or rental income potential venue - introducing 2492sf (2 levels/total) of inviting living area ftrs spacious eat-in kitchen w/dinette, bright living room offering street facing picture window, roomy master w/walk-in closet, 2 additional bedrooms, 4pc bath, oversized mud room incs entry to southern exposed sunroom & staircase to basement. Premium engineered laminate & ceramic tile flooring-2012 compliment the neutral décor. "Larger than it Appears" lower level incs functional 2nd kitchen, adjacent family room, 4 pc bath, versatile laundry/utility room, 2 bedrooms + office/poss 3rd bedroom. Extras - p/g furnace-2012, AC-2016, roof shingles-2014, 100 amp, 5000 gal. cistern, septic & 2-40ft x 8ft sea containers. Ideal small hobby farm...Perfect place to raise a family. Experience "Home On The Range!"AIA (id:51211)
2690 Dubois Street
Clarence-Rockland, Ontario
Stunning 3+3 bungalow, w/potential in-law/rental suite! Main floor of this spacious home has a chef's kitchen w/huge fridge, wine fridge, granite island/countertops & custom cabinetry. Main floor laundry & pantry. Vaulted/open concept living/dining room w/gas fireplace. Sunroom with a view of your private backyard awaits. Head out of the sunroom onto the covered, raised deck. Main floor has a spacious primary bedroom w/ ensuite featuring his/hers double sinks, walk-in closets, jacuzzi tub+separate shower. Two other bedrooms on the main floor. The basement is divided into two spaces. One side has a recreation room with a gas fireplace and 2 bedrooms with walk-in closets. The other is an in-law/rental suite with with separate entrance, a living area, oversized windows, kitchen area, bedroom, full bath, including hook ups for additional washer/dryer. Oversized double garage with custom shelving, central vac port, convenient Hot and Cold-water tap located just outside side door. (id:51211)
234 Burford-Delhi Townline Road
Scotland, Ontario
Discover countryside luxury in this custom-built home crafted with meticulous attention to detail in 2018. This stunning bungalow spans 2,358 square feet & offers a blend of modern sophistication & rural charm. Inviting open-concept layout & thoughtfully designed with an impressive eat-in kitchen featuring a convenient walk-in pantry & large island overlooking the formal dining area. Unwind in the spacious living room, accentuated by a soaring cathedral ceiling, pot lighting, & gas fireplace. Retreat to one of the 3 generously sized main floor bedrooms, including master suite with walk-in closet & 3-pc ensuite bath. Fully finished basement showcases 2 additional bedrooms, 3-pc bath, spacious rec room & versatile office area. Outside, the back deck offers a serene spot to unwind while overlooking the sprawling 1.24-acre lot. Accessible from both living room & master bedroom, it integrates indoor & outdoor living. Plus, indulge in ultimate luxury with a heated saltwater inground pool, creating an oasis for relaxation & entertainment. Features include attached oversized double car garage with inside & outside entry & extra-long driveway with ample space for parking your vehicles & recreational toys. Conveniently located a short 20-minute drive to major city amenities in Brantford, Woodstock, Simcoe & easy access to Hwy 403. This home offers the perfect balance of tranquility & accessibility. This is an exceptional opportunity to experience the best of country living! (id:51211)
83 Norfolk Avenue
Cambridge, Ontario
Engage in the stunning curb appeal of 83 Norfolk Ave. The property's exterior boasts exquisite Canadian Shield Rock that has been transported from Muskoka in the 40's surrounds the foundation, while a graceful chimney stands as a testament to its enduring craftsmanship. The property offers convenient parking for up to three vehicles, a valuable commodity in any era. The inviting, sheltering sunroom epitomizes warmth and hospitality and is the perfect place for welcoming guests. As you enter the premises, you'll be greeted by a practical yet inviting layout. The main floor features a unique and stunning indoor living space that includes an easily accessible bedroom, a 2-piece bathroom, a kitchen, a dining room, and a living room. The kitchen has a walkout to a spacious deck, perfect for al fresco dining and relaxation. Beyond the deck is a private, fenced yard that provides a haven for outdoor enjoyment and peaceful seclusion. The upper level includes a relaxed and charming bedroom retreat and an engaging sitting room that could serve as a tranquil escape or a productive office space while the basement serves as an extra living space. This charming property is a rare find that is sure to delight, located just minutes away from the 401, Hwy 24, and Hwy 5, and close to transit. Whether you're looking for a peaceful retreat or a place to call home, this vintage residence is the perfect blend of timeless elegance and modern convenience. The listing includes Dryer, Microwave, Refrigerator, Smoke Detector, Stove, Washer, Window Coverings, Security system along with front and back cameras. (id:51211)
Pt Lt 16 Jim Kimmett Boulevard
Greater Napanee, Ontario
What a great opportunity! Zoned Future Development, the property is just over 18 acres and presently has 12 workable acres. The property has a large amount of road frontage facing the 401 for limitless exposure. The land is cleared and presently being farmed, the property is a blank canvas and lots of potential for many different purposes. These larger parcels are getting harder to come by and won’t last forever. It’s a perfect time to invest in Napanee as it grows into the future! (id:51211)
Pt Lt 16 Jim Kimmett Boulevard
Greater Napanee, Ontario
What a great opportunity! Zoned Future Development, the property is just over 18 acres and presently has 12 workable acres. The property has a large amount of road frontage facing the 401 for limitless exposure. The land is cleared and presently being farmed, the property is a blank canvas and lots of potential for many different purposes. These larger parcels are getting harder to come by and won’t last forever. It’s a perfect time to invest in Napanee as it grows into the future! (id:51211)

