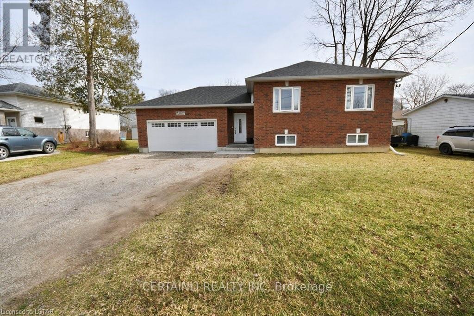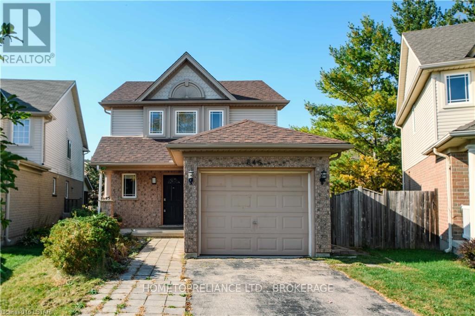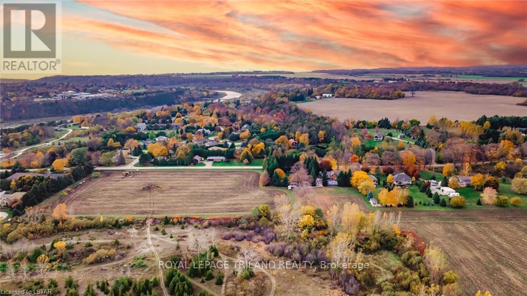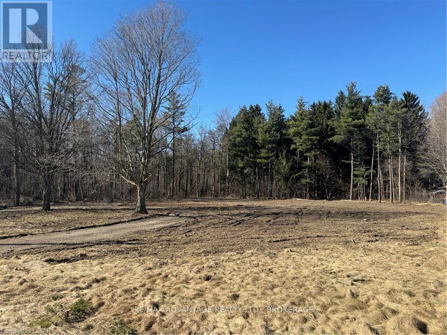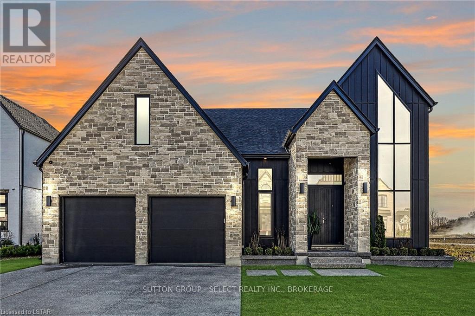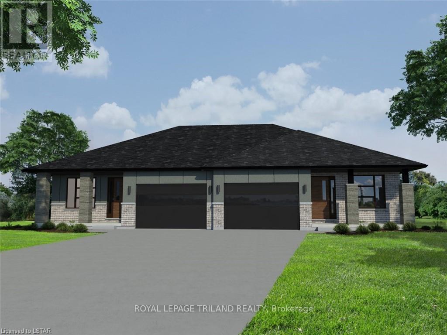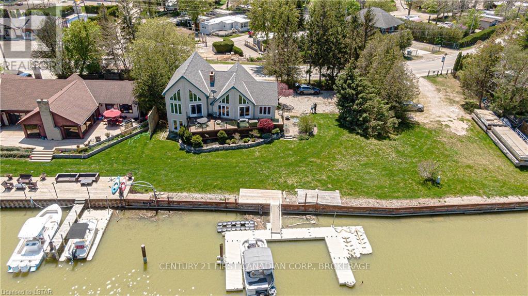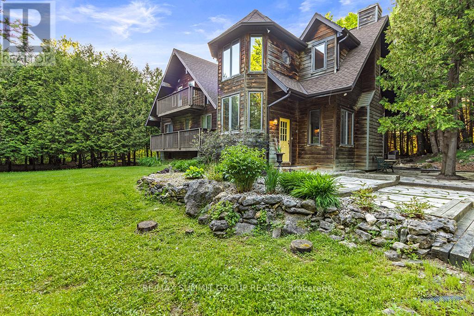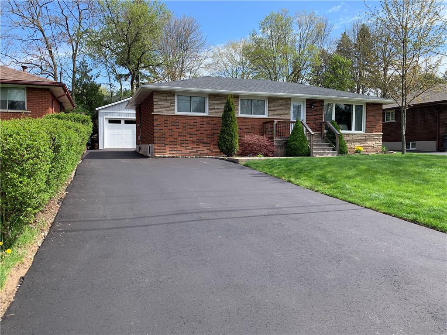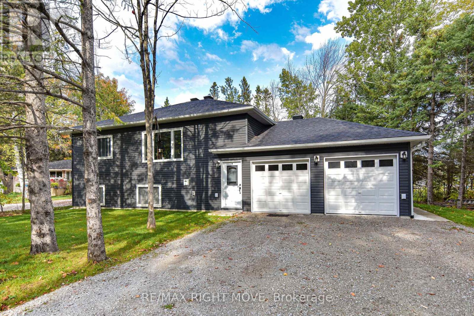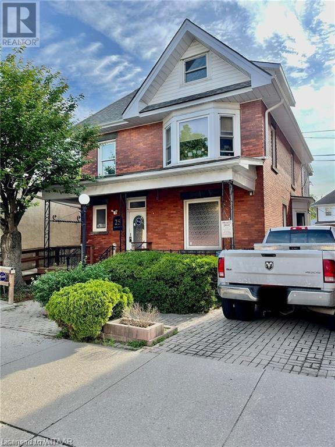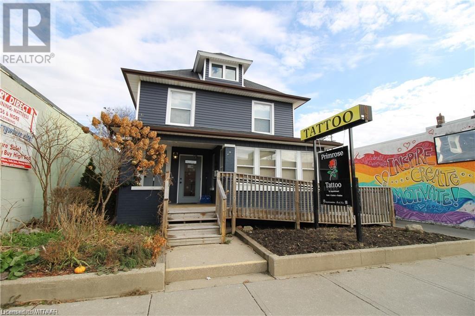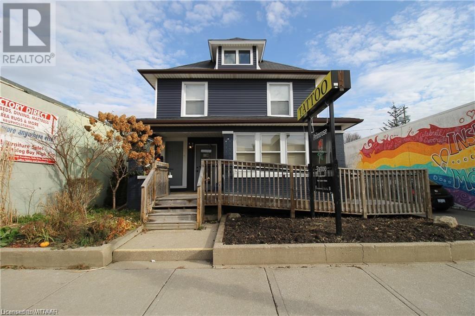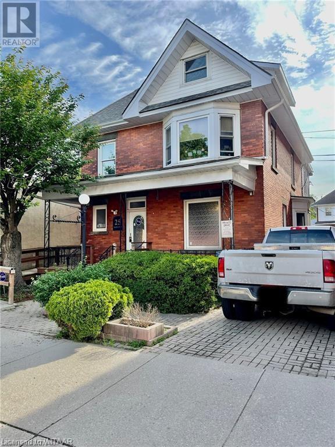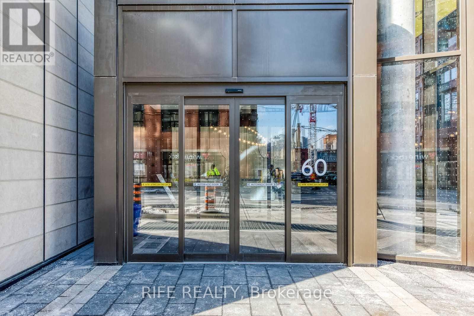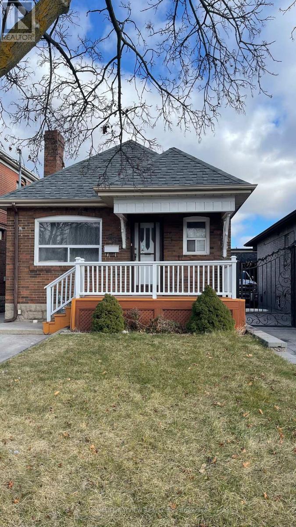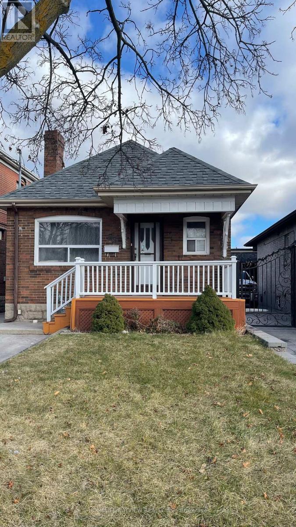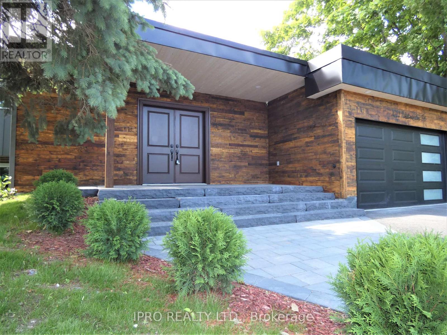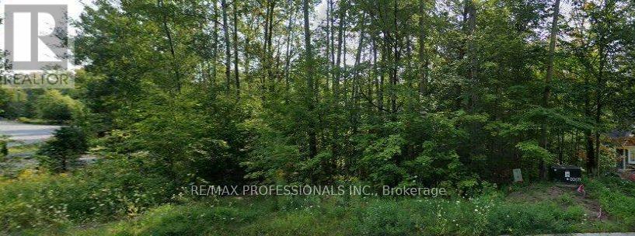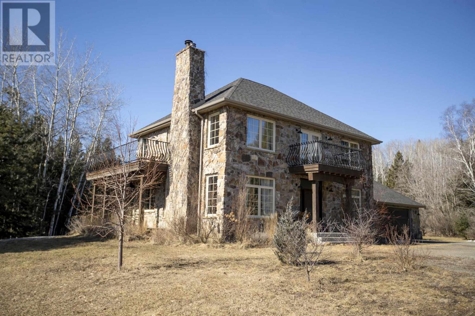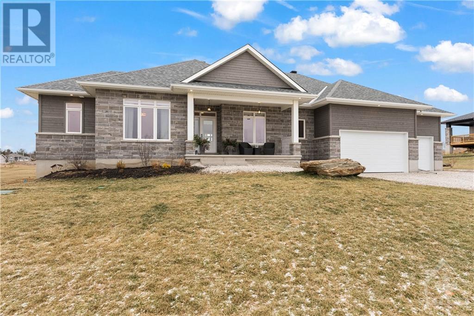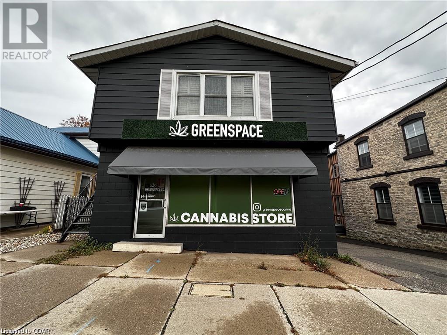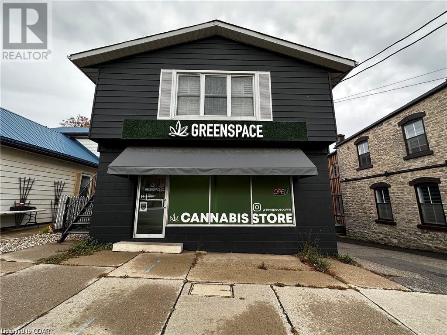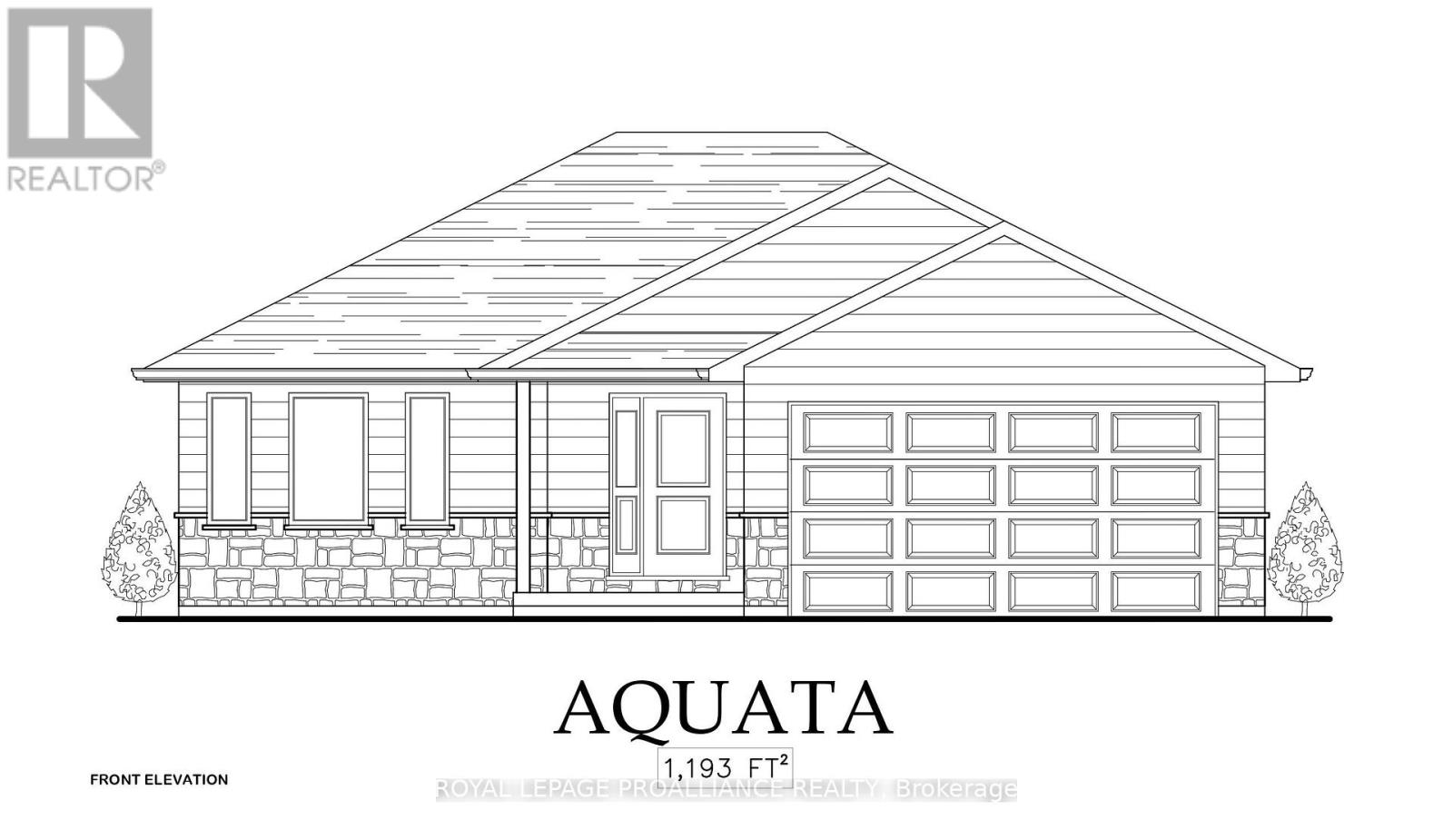Property Listings
Chris serves clients across Brantford, Paris, Burford, St. George, Brant, Ayr, Princeton, Norwich, Woodstock, Delhi, Waterford, Norfolk County, Caledonia, Hagersville, and Haldimand.
Find your next residential or commercial property below.
All Listings
120 Queen St
West Elgin, Ontario
FOR SALE - This lovely 3 year old Raised Ranch home with double car garage and finished basement in the town of Rodney ON. Approximately 2150sq ft of total finished area located close to the rec center, fair grounds, park and pool and walking distance to the main street with all the shops. and close to the 401. Interior Features include: 3 plus 2 beds, 3 full baths, Primary bedroom with ensuite and walk in closet, open concept living room, kitchen and dining room - great for entertaining, granite countertops. All appliances included. Exterior Features include ; 2 car garage, Brick Front, Large double wide driveway and deck. Don't hesitate to book your showing to see what this house has to offer. (id:51211)
845 Blacksmith St
London, Ontario
Excellent location!!! Great opportunity for the investment. 2 minute to bus stop (route 27 directly to UWO and Fanshawe college, route 20 to downtown). Large shopping mall nearby (costco, sobeys etc). 2 storey with attached garage. 5 bedrooms good for student rental. 3 bedrooms on 2nd floor and 2 bedrooms in the finished basement. (id:51211)
81249 Fern Dr
Ashfield-Colborne-Wawanosh, Ontario
Presenting Saltford Estates Lot 20. 1 acre rural building lot. The Saltford/Goderich region is ripe with spectacular views, experiences and amenities to complement living in the Township. The picturesque lots, surrounded by mature trees and greenspace, will be appreciated and sought after by those seeking space and solitude. Embrace the opportunity to custom build a home for your family, or perhaps a residence to retire to, with the ability to eventually 'age in place'. Farm to table is the norm for this area. Markets boasting local produce, baked goods, dairy, grains and poultry/meats are plentiful. Lifestyle opportunities for athletic pursuits, hobbies and general health are found in abundance. The ability to visit local breweries, wineries and theatre is found within minutes or a maximum of 60 minutes away (Stratford). Breathe country air, enjoy spectacular sunsets, and experience Township charm while enjoying community amenities: Local Shopping, Restaurants, Breweries, Local and Farm Raised Products and Produce, Markets, Boating, Kayaking, Fishing, Golf, Tennis/Pickleball, Biking, Flying, YMCA, CrossFit, Local Hospital, Big Box Shopping. Seek Serenity, Community; the Lifestyle and Pace you Deserve. Visit www.saltfordestates.com for more details and other property options. (id:51211)
16640 Evelyn Dr
London, Ontario
2 acres of vacant land consisting of mature trees and a cleared building site. Great north east location, close to airport and highway access. 165 feet of frontage on Evelyn. Start designing your dream home! (id:51211)
105 Edgewater Blvd
Middlesex Centre, Ontario
This custom home, with over 4000 sq ft of living space was designed with entertaining in mind. Glass walls with oversized sliding doors keep you always connected to the outdoors. Generous custom kitchen cabinets offer storage and integrated appliances. Quartz counters & backsplash are durable and sleek. Two workstation sinks for easy cleanup. Don't miss the hidden pantry that will make your storage dreams come true. In the mood to cook outdoors? The cantilever roofs provide outdoor covered living space which include another chefs kitchen. Grill poolside with gas BBQ & burner, green egg smoker, bar fridge & outdoor sink. The yard offers both a gas fire pit or wood burning, a in-ground heated saltwater pool with coverstar automated safety cover, a hot tub and plenty of privacy. Armour stone, iron fence and landscaping leave nothing more to do but enjoy your backyard retreat. A full bathroom is located off of the pool. The corner glass office with sunset views will be a favourite place to work.Upstairs you will find 3 primary suites all featuring their own walk in closet and ensuites. The primary bedroom features a walk-in his & hers shower and a dressing closet with built-in cabinetry. To finish off this well thought out home the lower level provides a large family room with built-in bar and beverage fridge. There's also a 4th bedroom & an additional full bathroom. Even the garage boasts epoxy flooring, built-in wall storage system and central vac! Come explore why you deserve to live in this exceptional home. (id:51211)
54 Silverleaf Path
St. Thomas, Ontario
Welcome to 54 Silverleaf Path in Doug Tarry Homes' Miller's Pond! This 1200 square foot, semi-detached bungalow with 1.5 car garage is the perfect home for a young family or empty-nester. This home features all main floor living with 2 bedrooms, laundry, open concept kitchen with quartz countertop island, large pantry, carpeted bedrooms for maximum warmth and hardwood/ceramic flooring throughout. The primary bedroom features a walk-in closet and 3-piece ensuite bathroom. The Easton plan comes with an unfinished basement with loads of potential to include a large rec room, 2 additional bedrooms and it's already roughed in for a 3 or 4 piece bath! 54 Silverleaf Path is in the perfect location with a stone's throw to Parish Park (voted St. Thomas' best park 2021!). Miller's Pond is on the south side of St. Thomas, within walking distance of trails, St. Joseph's High School, Fanshawe College St. Thomas Campus, and the Doug Tarry Sports Complex. Not only is this home perfectly situated in a beautiful new subdivision, but it's just a 10 minute drive to the beaches of Port Stanley! The Easton Plan is Energy Star certified and Net Zero Ready. This home is move in ready and waiting for its first owner. Book a private viewing today to make 54 Silverleaf Path your new home! (id:51211)
7474 Riverside Dr
Lambton Shores, Ontario
Welcome to this waterfront dream! This is the one you have been waiting for! This double A-Frame 2 story 3 bedroom 2 full bath located on the river looking at the lake is sure to please. Experience one of the best sunsets in the world from this location. This all year round cottage boasts a quadruple wide stamped concrete driveway with enough parking for 8 cars with additional parking at the side of the cottage. Main floor is open concept with cathedral ceilings with floor to peak windows for tons of natural light. Living area has 2 sets of double doors leading to your private deck. Main floor master bedroom also has cathedral ceilings, floor to peak windows, huge walk-in closet, 4 piece en-suit bathroom, and hidden laundry. There is a 2nd spacious bedroom on the main floor and a loft bedroom located on the 2nd level. The kitchen has loads of cabinet space and there is a formal dining room for entertaining. Lower level has lots of potential for more living space and has a roughed in bath ready to be finished. Double car garage with shop and work bench also located in the lower level. Enjoy hot summer nights from your private deck overlooking the river and well manicured gardens equipped with armour stone. Huge lot with seawall and your own private docks(included). Same owners for over 26 years. This property has C-11 zoning with many uses including Commercial Club/Rec, Marina, Marine Facility, Motel, Hotel, Restaurant, and more. The AIRBNB possibilites are HUGE! Take advantage of this once in a lifetime opportunity to own this cottage and make memories with your loved ones. They will thank you!! (id:51211)
221 Pellisier St
Grey Highlands, Ontario
Whether you're seeking full time living or a weekend getaway, this 4 bedroom, 3 bath home seamlessly blends the energy of village life with the tranquility of the countryside. Enter into the flagstone foyer entrance to experience the magical vibe of this retreat. There youll discover a highlight of this home, the great room, boasting an abundance of windows & a wood-burning fireplace surrounded by stone, this inviting space is destined to become the heart of your home. It leads seamlessly to the enchanting backyard, perfect for entertaining or simply unwinding. Imagine the possibilities, where a hot tub could easily find its place once again. Then leading to the main floor is the open-concept dining room & living area which has a soaring 2-level ceiling and a wood burning stove. The cozy kitchen, bright & welcoming, has undoubtedly hosted many memorable gatherings over the years. A main floor bedroom with a walkout to the front balcony & a 4-piece bath are perfect for overnight guests. Ascending to the upper level, you'll find 2 more bedrooms, each with its own Juliet balcony, a 2nd full bath & a spacious walk-in closet-the ideal kids' hideaway or addt'l storage. The lower level offers even more space for recreation, complete with a bar area, laundry room, utility room & a sauna for relaxation aprs-ski. Retreat to the primary bedroom, separate from the rest, where sunlight streams in through the windows. Here, you'll find a cozy sitting areaideal for enjoying your morning coffee or losing yourself in a good book, a walk-in closet, & a 3-piece bath. Outside, a double-car garage offers both convenience & addt'l space, with a loft that holds potential for transformation into a separate entertaining area. The lushly treed lot provides privacy year-round, with a treed backdrop of OPG-owned land where a river flows from the lake, eventually leading to Eugenia Falls. If you're looking for an active atmosphere or a moment of relaxation, this property has you covered. **** EXTRAS **** All showings must be booked via ShowingTime MLS# 40551032 (id:51211)
266 Sutherland Street W
Caledonia, Ontario
Updated bungalow on the North side of town close to all amenities. 3 + 2 bedroom, 2 full baths, 1130 square feet on main level, finished basement brings total living space to near 2000 square feet. Updates include most windows (08-20),roof, soffit, fascia, eaves, furnace and A/C(13), paved driveway(April 2024). Updated counters and flooring for the kitchen, Bath and main living space. Carpeted Rec room and 2 extra bedrooms on the lower level with a full bath as well. North facing backyard with pressure treated deck and newer fence on 2 sides. 16 x 24 detached garage for toys or extra space. Lots of parking with the double wide drive to the house and single to the back yard. 12 hrs notice for all showings. (id:51211)
2082 Centre Ave
Severn, Ontario
One year old legal duplex on outskirts of Orillia with quick access to Highway 11, approximately 90 minutes from Toronto. Each unit has separate entry, gas meter (forced air gas furnace), hydro meter, central air conditioner, laundry area with washer/dryer, single attached garage, hot water tank (3-bedroom apartment has 60 gallon while one-bedroom apartment has 40 gallon tank), kitchen with island 6' x 3.3'. Drilled well with a water softener unit, water purifier and UV light (changed in October 2023). Each apartment has single attached garage with dividing wall. Presently rented. Apartment A $2,200 plus utilities and Apartment B $1,900 plus utilities. (id:51211)
25 Norfolk Street N
Simcoe, Ontario
LOCATION LOCATION LOCATION. Welcome to this beautiful, well maintained Three Story Multi-Use building, with a freshly renovated residential Unit and commercial/office space on the Main Floor and Two Additional Apartments on the Upper Level. The 2nd floor 2 bedroom apartment has separate access from the rear of the building. The upper Level also features a One bedroom Apartment with the bonus room being used as a second bedroom, both upper Residential Units are currently rented to A+ Tenants. Many Upgrades Throughout including but not limited to the Floors throughout the Main Level, New Kitchen and Bathroom, Front and Rear Wheelchair accessibility, roof, siding and Electrical. The Concrete Driveway has Ample Parking to the Rear of the building, Public Parking on Norfolk St. N. and a private drive connecting the two. This Building Has some of its Original Character With an original Gas fireplace, and breathtaking Trim Throughout the Main floor. The Main Floor has a Third Residential 1 bedroom unit, as it features its own Bathroom, and shares the separate access with the 2nd floor residential unit. (id:51211)
39 Norfolk Street N
Simcoe, Ontario
Attention Investors!! Amazing Fully Occupied Four Plex to begin or add to your Portfolio, with Great Rent Roll! Fully Rented with the main building consisting of one Commercial unit and two Residential units, alongside a detached 2nd commercial unit for a total of 4 units. Features 3 separate hydro meters, One for separate detached commercial space, one for main floor, and a third for upstairs. Many renovations have been completed within the last two to three years, including Vinyl siding, Flooring, Insulation, front windows, New concrete pad for parking in the rear and a 2nd residential unit added on the main floor and much more... Would be a great addition to any Portfolio !! (id:51211)
39 Norfolk Street N
Simcoe, Ontario
Attention Investors!! Amazing Fully Occupied Four Plex to begin or add to your Portfolio, with Great Rent Roll! Fully Rented with the main building consisting of one Commercial unit and two Residential units, alongside a detached 2nd commercial unit for a total of 4 units. Features 3 separate hydro meters, One for separate detached commercial space, one for main floor, and a third for upstairs. Many renovations have been completed within the last two to three years, including Vinyl siding, Flooring, Insulation, front windows, New concrete pad for parking in the rear and a 2nd residential unit added on the main floor and much more... Would be a great addition to any Portfolio ! (id:51211)
25 Norfolk Street N
Simcoe, Ontario
LOCATION LOCATION LOCATION. Welcome to this beautiful, well maintained Three Story Multi-Use building, with a freshly renovated residential Unit and commercial/office space on the Main Floor and Two Additional Apartments on the Upper Level. The 2nd floor 2 bedroom apartment has separate access from the rear of the building. The upper Level also features a One bedroom Apartment with the bonus room being used as a second bedroom, both upper Residential Units are currently rented to A+ Tenants. Many Upgrades Throughout including but not limited to the Floors throughout the Main Level, New Kitchen and Bathroom, Front and Rear Wheelchair accessibility, roof, siding and Electrical. The Concrete Driveway has Ample Parking to the Rear of the building, Public Parking on Norfolk St. N. and a private drive connecting the two. This Building Has some of its Original Character With an original Gas fireplace, and breathtaking Trim Throughout the Main floor. The Main Floor has a Third Residential 1 bedroom unit, as it features its own Bathroom, and shares the separate access with the 2nd floor residential unit. (id:51211)
#1711 -60 Shuter St
Toronto, Ontario
Fleur Condo Situated At Center Of Downtown Toronto. Built By Menkes W/ Meticulous Workmanship And State Of Arts Design. Slick Matte Black Color Glass Tower. Sunfilled Floor To Ceiling Window, Bright Northeast Conner Unit With Split 2 Bedrooms 2 Washrooms.Large Open Concept With Laminate Floor Through-Out. Steps To Financial District, Path, Ryerson University, Eaton Center, St Michael Hospital, **** EXTRAS **** Built-In Fridge, Electric Cooktop, Built-In Oven, Built-In Dishwasher, Hood Fan, Microwave, Washer And Dryer, Existing Light Fixtures And Window Coverings. (id:51211)
#main Fl -55 Fairbank Ave E
Toronto, Ontario
Quiet and friendly neighbourhood with easy access to transportation and shopping, newly renovated, individual laundry room , main floor only, tenant pays 65% utilities **** EXTRAS **** fridge, stove, washer, dryer, light fixtures, central air, window coverings (id:51211)
#bsmt -55 Fairbank Ave E
Toronto, Ontario
Friendly neighbourhood in a quiet area with walking distance to TTC and shopping, newly renovated with separate entrance and laundry area, tenant pays 35% utilities **** EXTRAS **** fridge, stove, washer, dryer, light fixtures,central air (id:51211)
1011 Westminister St
Innisfil, Ontario
Don't miss the opportunity to make this spacious 4 Bdrm, well-appointed Alcona home your own. Expansive 75'x200' lot with ample parking in a prime location.Recently upgraded with a new roof21,modern insulation. High-efficiency quality windows. HVAC, electrical,& plumbing systems are up-to-date for worry-free living New septic system. City-approved final inspection.Step inside to find an open-concept living space filled with natural light, thanks to skylights in the hallway, kitchen, and main bath.Custom kitchen'21 is offering ample cupboards,pantry,central island for family gatherings.Main level primary bdrm w/ensuite.Full-size bthrms have been tastefully updated. Newer flooring throughout the home combines style and durability.Family room features electric fireplace, open concept living, charming French door that leads to the impressive backyard. Connected to municipal water, ensuring a reliable water supply for your daily needs.This home provides perfect blend of comfort &convenience **** EXTRAS **** Plenty of parking.Lots of space for your toys.This property boast a vast backyard offering ample space for various outdoor activities & potential for creating your own oasis. (id:51211)
24 St Andrews Circ
Huntsville, Ontario
A RARELY AVAILABLE BUILDING OPPORTUNITY IN MUSKOKA! CREATE YOUR DREAM YEAR ROUND HOME OR COTTAGE BACKING ONTO DEERHURST HIGHLANDS GOLF COURSE. VACANT LOT IN THE DEERHURST GOLF COTTAGES DEVELOPMENT. SERVICES TO LOT LINE. PROPERTY LOCATED ON 10TH FAIRWAY. HIDDEN VALLEY AND HUNTSVILLE MINUTES AWAY. RECREATION, SHOPPING & AMENITIES CLOSE BY. MUNICIPAL WATER, GAS, HYDRO SERVICES AVAILABLE. BUYER IS RESPONSIBLE FOR DUE DILIGENCE ON DEVELOPMENT OPPORTUNITY. PLEASE DO NOT WALK THE PROPERTY WITHOUT REALTOR. **** EXTRAS **** VACANT LOT ONLY (id:51211)
1 Leiterman St
Kakabeka Falls, Ontario
Country Estate that will leave you in awe. This custom built 2-storey home's stone exterior exudes rustic charm and timeless elegance. As you step inside, you'll find 3+1 bedrooms, 3.5 baths and 2232 sqft + finished basement. Many exposed wooden beams, 2 cozy fireplaces and tasteful hardwoods add to the inviting atmosphere. The brightness and layout of the kitchen would be any chef's dream. The master suite is a luxurious retreat, complete with a spa-like ensuite bath and private balcony overlooking the scenic yard. Outside, the expansive 1.2 acres yard offers lush landscaping and a matching stone - 2 car garage. All of this is walking distance to the Kakabeka village and all of its many conveniences. (id:51211)
310 Cassidy Crescent
Carleton Place, Ontario
Welcome to this exquisite bungalow on just over 1 acre, built in /22 close to the beautiful town of Carleton Place. The main level welcomes you home with open concept design, showcasing modern living at its best. You are greeted by a convenient office space off the main entrance, setting the tone for a home that's both stylish and functional. The gleaming kitchen is a culinary dream with high-end appliances, updated cupboards, sleek quartz counters, and well sized pantry. Hardwood floors span the main level, leading to a tranquil primary suite, complete with a soaker tub in the ensuite, perfect for relaxation. Two additional bedrooms with cheater doors to the bath complete the main level. Head downstairs to discover the newly partially finished walk-out basement. This expansive space offers a bedroom, recreational area, ample storage, and a rough-in for an additional bathroom, all opening out to the lush backyard, creating a great oasis to unwind. This home is ready for your memories! (id:51211)
126 Main Street S
Rockwood, Ontario
Amazing opportunity for investors and entrepreneurs! This recently renovated and meticulously maintained commercial property is a perfect fit for a variety of businesses with its C1 Commercial zoning. The main floor unit features two convenient bathrooms, while the second floor boasts a spacious three-bedroom apartment with in-suite laundry. Additionally, the basement provides an extra two-bedroom unit for rental income. Parking is available for four vehicles, complemented by ample street parking, seamlessly blending business and living. Its strategic location, just a short 15-minute drive to Guelph and 25 minutes to Milton, positions it as an optimal choice for residents and commuters. Don't miss out on this prime opportunity for a thriving investment! (id:51211)
126 Main Street S
Rockwood, Ontario
Amazing opportunity for investors and entrepreneurs! This recently renovated and meticulously maintained commercial property is a perfect fit for a variety of businesses with its C1 Commercial zoning. The main floor unit features two convenient bathrooms, while the second floor boasts a spacious three-bedroom apartment with in-suite laundry. Additionally, the basement provides an extra two-bedroom unit for rental income. Parking is available for four vehicles, complemented by ample street parking, seamlessly blending business and living. Its strategic location, just a short 15-minute drive to Guelph and 25 minutes to Milton, positions it as an optimal choice for residents and commuters. Don't miss out on this prime opportunity for a thriving investment! (id:51211)
Lot 1 Homewood Ave
Trent Hills, Ontario
WELCOME TO HOMEWOOD AVENUE, McDonald Homes newest enclave of custom-built homes on over 230ft deep lots with views of the Trent River and backing onto the Trans-Canada Trail! With superior features & finishes throughout, the ""Aquata"" floor plan offers open-concept living with almost 1200 sq ft of space on the main floor. Gourmet Kitchen boasts beautiful custom cabinetry with ample storage and sit-up Island, with patio doors leading out to your rear deck where you can enjoy your morning coffee. Large Primary Bedroom with Walk In closet & Ensuite. Second Bedroom can be used as an office-WORK FROM HOME with Fibre Internet! Option to finish lower level to expand space even further with an additional two bedrooms, large recreation room and full bathroom. 1.5 car garage with direct inside access to foyer. Includes quality laminate/Luxury Vinyl Tile flooring throughout main floor, municipal water/sewer & natural gas, Central Air, HST & 7 year TARION New Home Warranty! Fall/Winter 2024 closings available. Located near all amenities, marina, boat launch, restaurants and a short walk to the Hastings-Trent Hills Field House with Pickleball, Tennis, Indoor Soccer and so much more! (id:51211)

