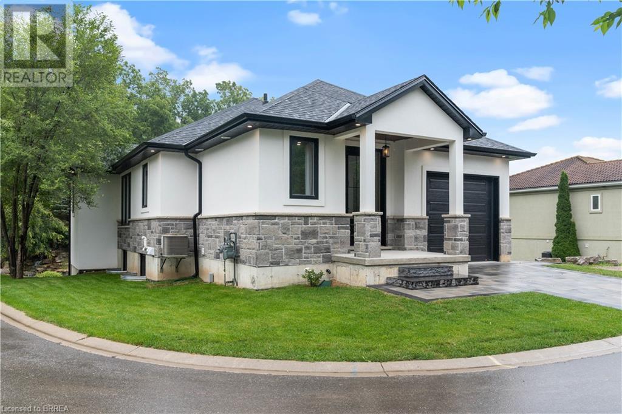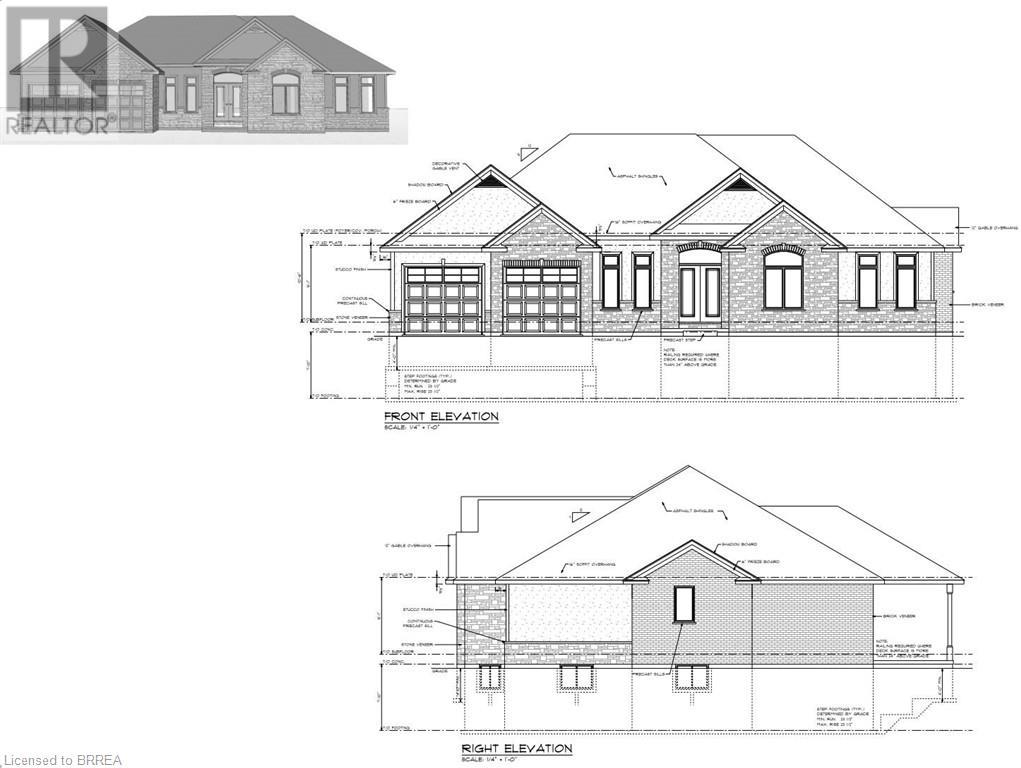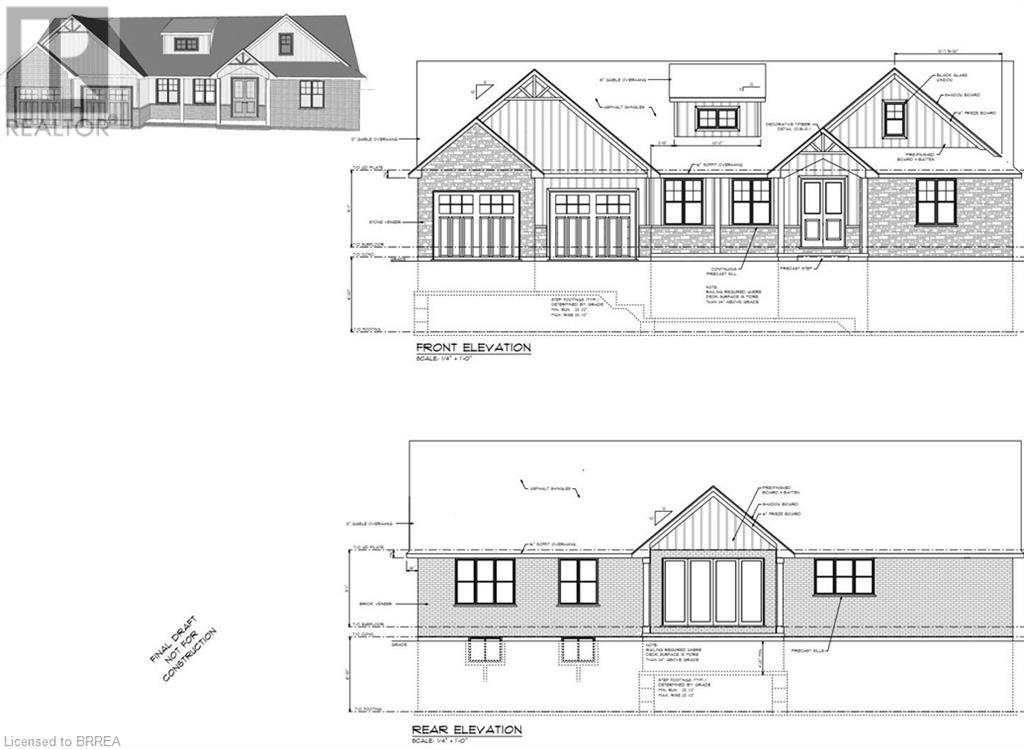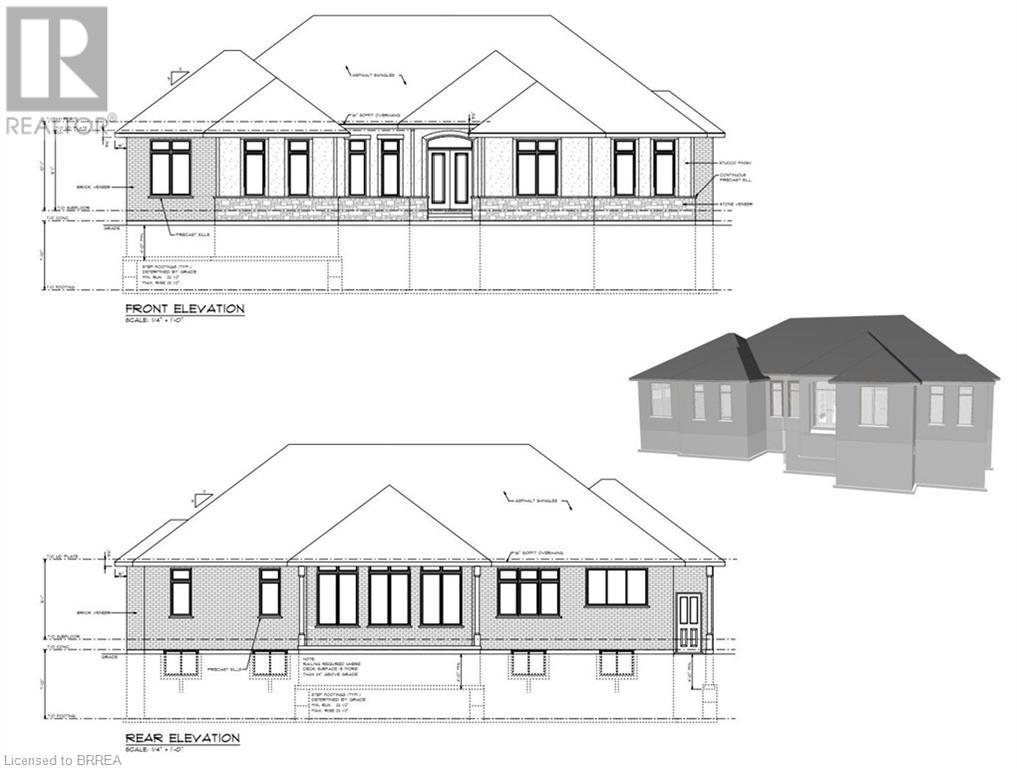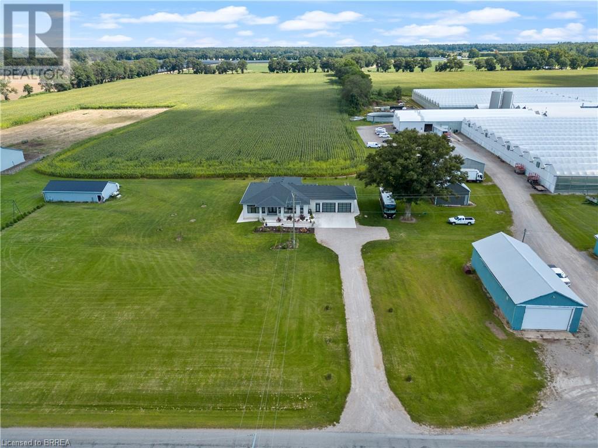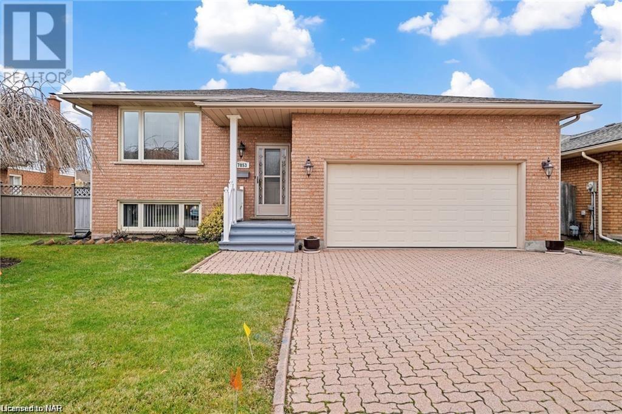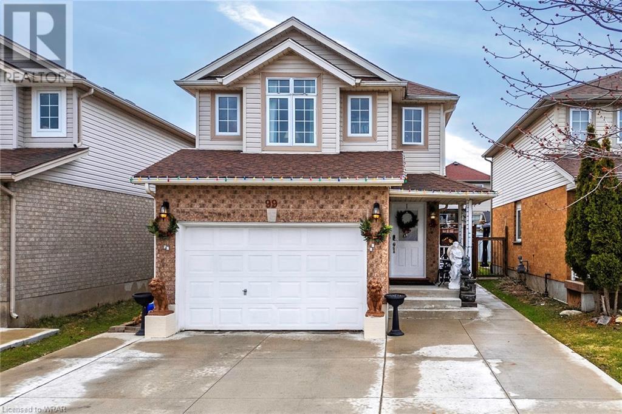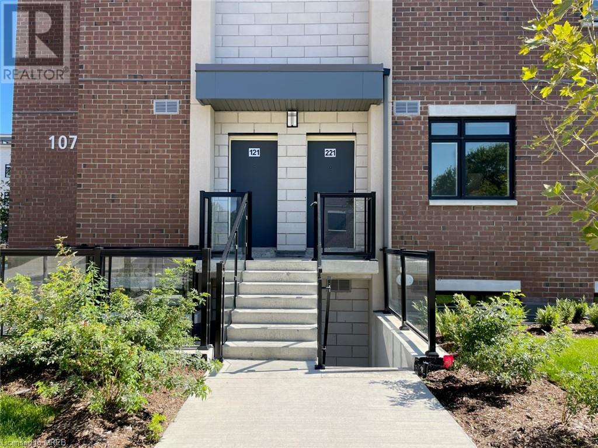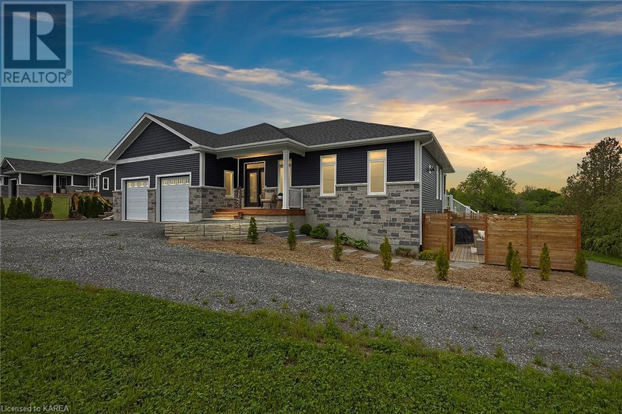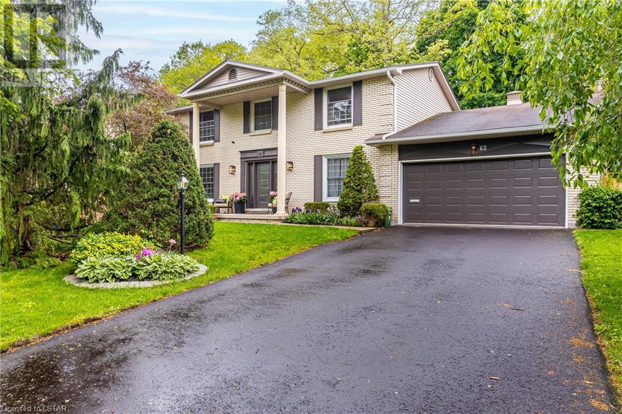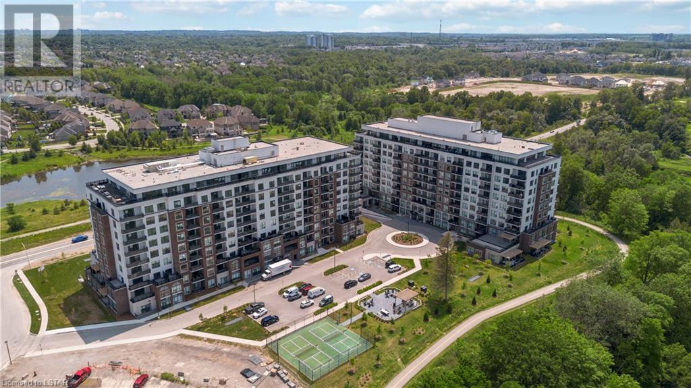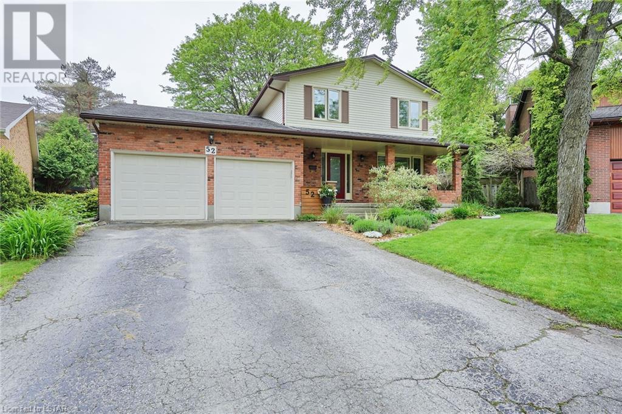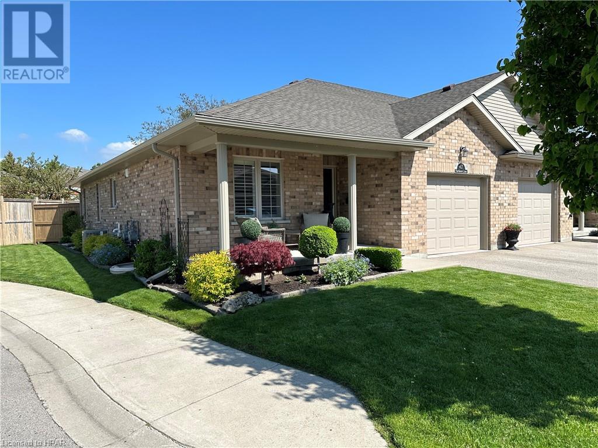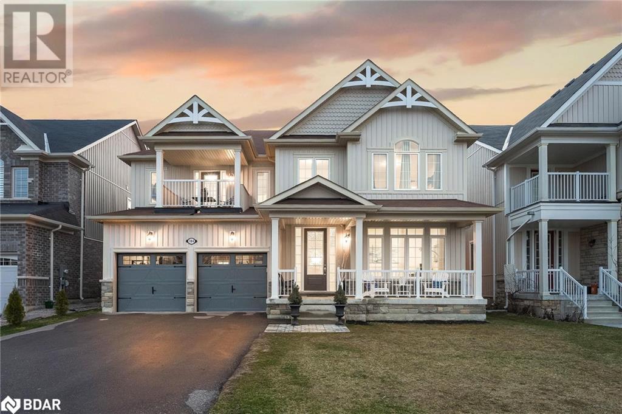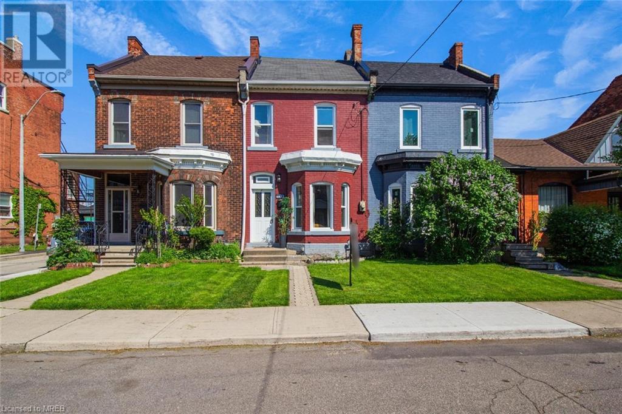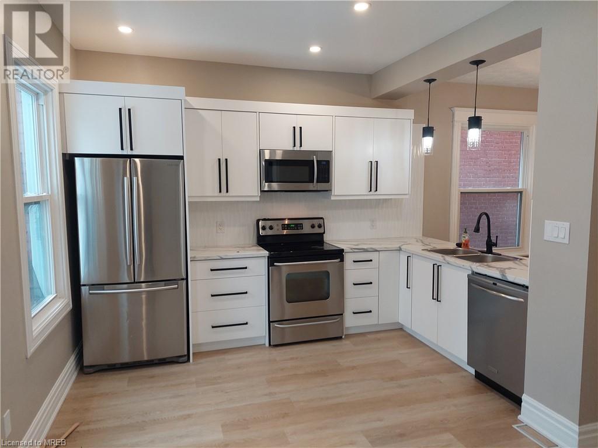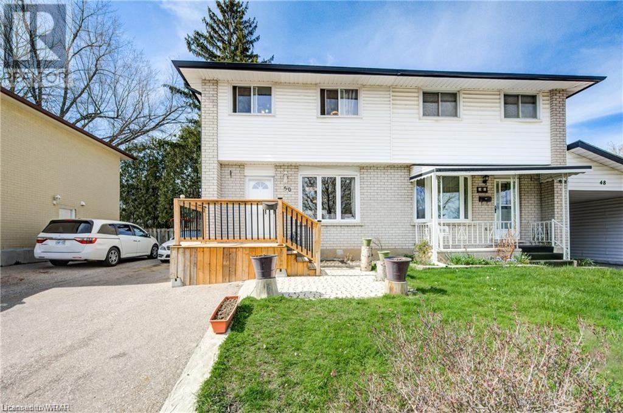Property Listings
Chris serves clients across Brantford, Paris, Burford, St. George, Brant, Ayr, Princeton, Norwich, Woodstock, Delhi, Waterford, Norfolk County, Caledonia, Hagersville, and Haldimand.
Find your next residential or commercial property below.
Chris’ Featured Listings
Tillsonburg, Ontario
Indulge in the of luxury of Unit 16 in the exclusive Millpond Estates adult living community! This residence showcases ultra-modern features and timeless finishes, presenting an elegant opportunity just waiting for you to make your move. A perfect pairing of stone and stucco exterior welcome you as you drive through the impressive court and arrive at this beautiful home. Step into the front foyer or through the private entrance off the single-car garage, and the open-concept living space unfolds, featuring the dream entertaining space for any at-home chef—the kitchen. A combination of white oak, white lifetime warranty quartz covering the large island, beveled subway tile and navy steel appliances are illuminated by the abundance of lighting options, whether the under-mount LEDs or the natural light blanketing the space through large trimless windows. The gorgeous kitchen flows effortlessly into the living room as a custom shiplap mantle and gas fireplace centre the room. An all-glass door leads to the upper balcony overlooking the private pond and waterfall that this community was named. The builder brilliantly executed the use of glass railings for the upper balcony so as to not hinder the serene view. A generous primary bedroom with an ensuite featuring an all-black modern marble tiled shower, with iron finishes and glass sliding doors, along with a high-end rain shower head completes the main level. As you walk down the custom-created hardwood staircase, the fully finished lower level is illuminated by LED lighting lining the baseboards as the covered lower level stone patio, secondary bedroom, secondary full washroom and storage area are revealed. An ultra-modern home with the luxury of property maintenance is awaiting you at the Millpond Estates. (Some images have been virtually staged) (id:51211)
Norfolk, Ontario
Welcome to La Salette, a small rural community north of the town of Delhi in Norfolk County, Ontario. It is centered around the magnificent our lady of La Salette, Roman Catholic Church, and in Pioneer times was a bustling market village. This gorgeous hamlet will be home to 4 Executive-style properties by the fabulous Wolf Homes Inc. These gorgeous executive designs are sprawled over 1 acre lots with a plethora of luxurious upgrades. Ditch the hustle and bustle of the city and move out to this tranquil area close to amenities and only 20 mins from the city of Brantford. Want to explore? Check out a few of the local amenities Norfolk County has to offer such as Ramblin Road Brewery and more! (id:51211)
Norfolk, Ontario
Welcome to La Salette, a small rural community north of the town of Delhi in Norfolk County, Ontario. It is centered around the magnificent our lady of La Salette, Roman Catholic Church, and in Pioneer times was a bustling market village. This gorgeous hamlet will be home to 4 Executive-style properties by the fabulous Wolf Homes Inc. These gorgeous executive designs are sprawled over 1 acre lots with a plethora of luxurious upgrades. Ditch the hustle and bustle of the city and move out to this tranquil area close to amenities and only 20 mins from the city of Brantford. Want to explore? Check out a few of the local amenities Norfolk County has to offer such as Ramblin Road Brewery and more! (id:51211)
Norfolk, Ontario
Welcome to La Salette, a small rural community north of the town of Delhi in Norfolk County, Ontario. It is centered around the magnificent our lady of La Salette, Roman Catholic Church, and in Pioneer times was a bustling market village. This gorgeous hamlet will be home to 4 Executive-style properties by the fabulous Wolf Homes Inc. These gorgeous executive designs are sprawled over 1 acre lots with a plethora of luxurious upgrades. Ditch the hustle and bustle of the city and move out to this tranquil area close to amenities and only 20 mins from the city of Brantford. Want to explore? Check out a few of the local amenities Norfolk County has to offer such as Ramblin Road Brewery and more! (id:51211)
Langton, Ontario
87 acre farm with 66 acres of tillable sandy loam soil along with a thriving 9 acre greenhouse operation and finished off by a 3+2 bedroom home with additional in home gym! The main floor of the residence is a spacious and inviting space, illuminated by natural light. It includes an open-concept kitchen and dining area, a welcoming living room, three bedrooms, three bathrooms, and a convenient laundry room. Descending to the lower level, you'll discover a generously sized recreation room with a dry bar, an additional 2 bedrooms, gym, a full bathroom, and ample storage. What truly sets this property apart is the green house operation is fully equipped and specializes in cultivating lettuce and cucumbers. It features advanced pack lines for both aspects of its operation, ensuring efficient production. The entire facility benefits from reliable heating, comprehensive drip irrigation, and spans across a substantial 9 acres of land. Approximately 7 1/2 acres are dedicated to production, while the remainder of the facility serves as equipment storage, loading docks, and cooler space. A comprehensive equipment list is available. Notably, this business operates at an impressive approximate 8% capitalization rate, making it a lucrative investment opportunity. Rest assured, the greenhouse operation is currently in full production, ensuring a stable and profitable venture for the future. Don't miss out on this incredible deal (id:51211)
Langton, Ontario
87 acre farm with 66 acres of tillable sandy loam soil along with a thriving 9 acre greenhouse operation and finished off by a 3+2 bedroom home with additional in home gym! The main floor of the residence is a spacious and inviting space, illuminated by natural light. It includes an open-concept kitchen and dining area, a welcoming living room, three bedrooms, three bathrooms, and a convenient laundry room. Descending to the lower level, you'll discover a generously sized recreation room with a dry bar, an additional 2 bedrooms, gym, a full bathroom, and ample storage. What truly sets this property apart is the green house operation is fully equipped and specializes in cultivating lettuce and cucumbers. It features advanced pack lines for both aspects of its operation, ensuring efficient production. The entire facility benefits from reliable heating, comprehensive drip irrigation, and spans across a substantial 9 acres of land. Approximately 7 1/2 acres are dedicated to production, while the remainder of the facility serves as equipment storage, loading docks, and cooler space. A comprehensive equipment list is available. Notably, this business operates at an impressive approximate 8% capitalization rate, making it a lucrative investment opportunity. Rest assured, the greenhouse operation is currently in full production, ensuring a stable and profitable venture for the future. Don't miss out on this incredible deal (id:51211)5 John Pound Road Unit# 16
130 La Salette Road
138 La Salette Road
150 La Salette Road
2384 Hazen Road
2384 Hazen Road
All Listings
7853 Alfred Street
Niagara Falls, Ontario
THEY DON'T BUILD THEM LIKE THIS ANYMORE! Welcome to 7853 Alfred Street in the heart of Niagara Falls South! This charming brick raised bungalow offers the perfect blend of comfort and convenience, situated in close proximity to the QEW and Lundy's Lane with all essential amenities just a stone's throw away. Embrace the serene surroundings near Charnwood and Oakwood Park, and for the Golf fan in your family enjoy leisurely moments at the nearby Niagara Falls Golf Club! This home is located in one of the most sought after areas in Niagara Falls and is sure to hold its value for years to come. Step into the inviting open concept living area and dining room, adorned with large windows that flood the space with an abundance of natural light. With 3+1 bedrooms and 2 bathrooms, this residence caters to both family living and entertaining needs. The finished basement is a retreat in itself, featuring a snug rec room with a gas fireplace, above-grade windows that brighten the space, a 3pc bathroom, and an additional bedroom. A separate entrance adds convenience and privacy, making it an ideal space for guests or a growing family with tall ceilings making it feel unlike most basements. The exterior is a delight with a nice yard, fenced for added privacy and a practical 8x10 shed for all your storage needs. Let your kids and pets roam freely, taking advantage of the expansive space for play and relaxation. This property truly welcomes you home to a lifestyle of comfort, convenience, and tranquility. THIS IS A MUST SEE BOOK YOUR PERSONAL SHOWING TODAY! (id:51211)
99 Cotton Grass Street
Kitchener, Ontario
Welcome to 99 Cotton Grass Street, where suburban bliss meets modern charm in the heart of Kitchener West! This delightful abode boasts 3 bedrooms, 2 bathrooms, and a plethora of perks for the whole family. Step inside to discover a sun-soaked open concept layout adorned with lustrous hardwood floors, a chic white kitchen updated in 2014 with quartz countertops (2019), and shiny stainless-steel appliances (except dishwasher, 2021). The main floor also hosts a convenient powder room and leads to your own private backyard retreat with a sprawling deck, perfect for summer BBQs and relaxation. Ascend the newly installed (2020) hardwood staircase to find a cozy haven, featuring three bedrooms including a spacious 18 ft primary suite with a walk-in closet. The main bathroom dazzles with a fresh quartz countertop (2019), while the garage offers inside entry and the driveway boasts triple-wide concrete (2019) provides ample parking for the Automobile enthusiast. With bonus features like newer washer and dryer (2020) and roof shingles circa 2018, plus proximity to top-notch schools, parks, and easy highway access, this home is the epitome of family-friendly living wrapped in style and convenience! (id:51211)
1070 Douglas Mccurdy Common Unit# 221
Mississauga, Ontario
Discover the perfect blend of modern living and breathtaking views on your private rooftop deck in Lakeview, Mississauga. This stunning 3-bedroom, 2.5-bathroom townhouse is available now. This townhouse seamlessly combines comfort and sophistication with its thoughtfully designed open-concept layout. It's an ideal choice for families and professionals alike. The master suite, complete with an ensuite bathroom, offers the utmost convenience and privacy. Lakeview, Mississauga is a sought-after neighborhood known for its proximity to Lake Ontario, parks, and excellent schools. Commute easily with quick access to major highways and transit options. Don't miss the chance to call this beautiful townhouse your home. Upgrades include: Hardwood floors throughout, upgraded counters throughout, pantry shelving, gold hardware, upgraded sinks, pre-wired for TV mount, pot lights (id:51211)
4885 Lower Round Lake Road
Battersea, Ontario
Welcome to 4885 Lower Round Lake Road, this 2 year old custom built executive style bungalow with 3300 sq ft of finished living space sitting on a 1 acre lot is truly a slice of paradise. The main level features open concept living with a chefs kitchen boasting GE Cafe appliances and an oversized 8 ft x 5 ft quartz island, off this space you'll find a cozy gas fireplace with a custom feature surround and the dining area. An upgraded 12-foot patio door off this space welcomes you to a fully finished 3-season room, seamlessly blending indoor and outdoor living. Down the hall you'll find 2 bedrooms, a full bath with convenient main floor laundry and the sizeable primary bedroom with a 5 piece ensuite and walk in closet with custom shelving. Head downstairs to find the finished walk out lower level boasting an additional living space, a bar area with a beautiful waterfall countertop, a half bath with plumbing hidden for future expansion, a finished space that currently houses a sauna, a space for the mechanicals and water treatment and bonus finished square footage currently utilized as a gym that can easily be converted to an extra bedroom or home office. The meticulously landscaped exterior space truly speaks for itself featuring 2700 sq ft of stamped concrete, a heated Aqua Rino fibreglass inground pool, a hot tub, a custom pergola and fire pit area offer multiple entertaining and lounging areas. Completing this idyllic retreat are fully unobstructed pond and field views through the glass railing system, a side deck inviting BBQ's and cozy fire table evenings, an oversized 2 vehicle garage and for the boating enthusiasts - a convenient 2 minutes drive to the Loughborough boat launch! Book your private viewing today. (id:51211)
62 Hampton Crescent
London, Ontario
The wait is over for this INCREDIBLE family home in the desired Hazelden! Inground Pool with built-in Hot Tub, 4 overly spacious bedrooms, 4 FULL bathrooms, tastefully renovated throughout this home is sure to impress! From the moment you pull up to the stately home you will notice the brand new driveway, spacious for 4-6 cars and a double garage. There are small rooms inside! Living Room, Dining Room, Family Room and Office space are all so spacious and make for plenty of space for entertaining and family time! Kitchen was recently renovated. Beautiful Quartz counters, waterfall island with seating and farmhouse stainless sink, gas stove, under cabinet lighting, and eat in kitchen area. Just off the kitchen is a main floor Laundry Room which also has a coffee bar! There are 3 patio doors to access the backyard oasis complete with an in ground sprinkler system. A large deck that is 2/3 covered with a permanent awning which allows for summer time fun even if it rains and a fun play centre for the kids to keep busy! Upstairs is 4 large bedrooms, the primary with an ensuite plus another 5pc bathroom. Downstairs you will find a oversized rec room, Den, kitchenette/bar and 3 pc bathroom PLUS a spacious storage space. This home has had every detail thought through and all that is left is to move in and enjoy! Truly a MUST SEE! Central Air (2021) Furnace (2018) Gutter Guards, Hot Water Heater is Owned, All wiring replaced from Aluminum to Copper. All measurements and square footage obtained by iGuide (id:51211)
480 Callaway Road Unit# 105
London, Ontario
Beautifully appointed Ground floor 2 bedroom, 2 bathroom end unit ground floor suite that offers a phenomenal layout and 9/10 ft ceilings unlike other units. Pride of ownership is evident with multiple upgrades and features not seen in most. Hard surface counters, Engineered wood flooring and a great colour palette with high end fixtures throughout. 2 well-appointed bedrooms offer excellent privacy from each other. A beautiful eat-in kitchen with a larger waterfall island comfortably fitting 4 people. The large family room has a stunning floor to ceiling tiled feature wall. A huge master bedroom and large walk in closet, while the ensuite features double sinks and large bath shower combo and heated flooring. The large laundry room offers ample storage and space to work in. Northlink Luxury Condominiums built by London's premier builder offers a complete lifestyle! The building has sports courts, and patio area for the exclusive use of the residences overlooking the Medway Valley while abutting Sunningdale Golf & Country club. Inside amenities abound from guest suites, golf simulator, gym, and amazing party room with full kitchen. Multi- media and electrical was pre-wired including fibre internet to the suite and CAT 5E data lines for cable and phone service. Note condo fees include all utilities except personal hydro. Building offers energy efficient central heating and cooling with a programmable thermostat in each suite. ASSUMABLE MORTGAGE AND qualifying at 3.19% for 4 years equaling roughly $500 per month savings on payments. (id:51211)
52 Chepstow Close
London, Ontario
Welcome to 52 Chepstow Close! This 1/3 acre property on a spectacular court setting epitomizes family living with classic charm. Located in serene & sought-after Chesham Estates, this exquisite home offers an unparalleled blend of comfort, style, and convenience. Beautifully designed, it boasts a harmonious blend of contemporary finishes & traditional architectural elements, providing timeless aesthetic appeal. The open-plan living & dining rooms create a warm & inviting atmosphere. A glorious sunroom is the heart of the home, flooded with natural light, overlooks the backyard with walk-out to the deck. Recently updated, professionally designed kitchen features stainless steel appliances (gas stove), granite countertops, ample storage space, & island for casual dining. The property offers 4 generously sized bedrooms including a primary suite retreat with wall-to-wall closet space & en-suite bath. All bathrooms are tastefully designed with contemporary finishes, providing a perfect blend of functionality & style. Step outside to your private backyard oasis & be mesmerized! Complete with beautifully landscaped, luscious gardens, mature trees, spacious patio for BBQ dining, an 18x36 in-ground pool includes a new pump, liner, & solar heating system. Plenty of space left over for outdoor activities like bond fires & gardening dreams. Situated moments away from UWO, shopping, parks and public transportation, making it an ideal location for families, professionals & investors alike. (id:51211)
41 Fairhaven Unit# 27
Goderich, Ontario
Fairhaven Lane has a well earned reputation for carefree living within the town of Goderich along the shores of Lake Huron. This 2 plus 1 bedroom condominium end unit is kept immaculate and just like new. Built in 2015 the open floor plan and finished basement gives you plenty of room with over 2000 total square feet on both floors. Primary bedroom with a walk in closet and ensuite along with main floor laundry, in floor heat are just a few of the amenities this bright home displays. You won't be disappointed with the landscaping and private rear yard and patio. If you have been waiting for that perfect condo to come on the market, you have just found it. (id:51211)
184 Brownley Lane
Angus, Ontario
Top 5 Reasons You Will Love This Home: 1) Experience expansive living in this spacious four-bedroom home, complete with a walkout basement and a fully fenced yard, ensuring privacy with no rear neighbours 2) The main level radiates brightness and elegance, featuring 10 ceilings, a versatile office space, a formal dining room, and beautiful finishes throughout 3) Retreat to your private sanctuary in the generously sized primary bedroom suite, which includes a large walk-in closet and a luxurious ensuite bathroom 4) Each of the large secondary bedrooms comes with its own ensuite bathroom, providing comfort and convenience for every family member 5) Unleash your creativity in the unspoiled walkout basement with high ceilings, presenting endless possibilities for customization and the creation of your dream space. Age 7. Visit our website for more detailed information. (id:51211)
128 East Avenue N
Hamilton, Ontario
Welcome to this charming, Victorian-era brick townhouse in the Landsdale neighborhood. High ceilings & large windows create a spacious atmosphere with abundant natural light. The living room features an architectural tin ceiling to match the Victorian style and era of the home. Antique chandeliers grace the living and dining rooms. The kitchen has an open cathedral ceiling with exposed brick walls and rafters, creating an airy feel. Kitchen has granite countertops, a movable kitchen island, and architectural tin cornices. The main floor has brand new luxury vinyl plank flooring, the 2nd flr boasts of restored 120+ year-old pine tongue and groove flooring. The home features 9-foot plus ceilings. New oak stairs lead to the second flr. Original 10-inch baseboards have been restored throughout. On the 2nd floor, the primary bedroom features an architectural ceilings tin, 2nd bedroom has original century closet door, brand-new bathroom with marble flr, mosaic tiles and rainfall showerhead. Spiral oak staircase provides a unique and stylish entry to the loft, which serves as a bonus area ideal for TV watching, gaming, or home office, complete with storage cabinets. The loft is fitted with engineered hardwood flooring, insulated floors and ceilings. The back of the house features a large deck with a gas barbecue hookup, a secure area for bicycles, storage shed and hobby area/man cave. New plumbing and updated Electrical systems including tamper-proof outlets. The partial bsmt, accessed through the kitchen, houses the furnace and hot water tank. New windows installed throughout the house in Dec 2023, with transferable warranty.New furnace and heat pump (2024), with a transferable warranty. Hot water tank (rental 24.95 plus Tax – 2024). The main floor includes a washer and dryer in an enclosed closet area within the main room. The house extension has a new roof and new capping throughout. The rest of the roof was changed in 2007. Seize this chance to make this home yours. (id:51211)
148 Gibson Avenue Unit# Main
Hamilton, Ontario
WELCOME HOME! Be the first to enjoy this fully renovated, detached 3+1 bedroom, 1.5 bath home—the epitome of comfort, style, and convenience. Nestled in the heart of a vibrant community, this property offers the perfect blend of modern luxury and classic charm, providing a life of convenience and entertainment in a peaceful neighborhood. As you step inside, you're greeted by an ambiance of sophistication and warmth. The spacious living room, adorned with gleaming floors, high ceilings and large windows, invites natural light, creating an atmosphere that is both airy and welcoming. The sleek modern kitchen, with ample cabinet space, makes meal preparation a joy. Three generously sized bedrooms offer plenty of space, while the fourth room is a true bonus, perfect for a nursery, office, or cozy den, providing flexibility to tailor the space to your needs. The fully renovated bathrooms are stunning with elegant fixtures, adding to the home's appeal. The beauty of this home extends beyond its interior. Step outside into your fenced yard, where you'll find a covered deck—the perfect spot for outdoor dining, morning coffee, or evening cocktails. Imagine hosting BBQs or simply unwinding under the stars in this secluded sanctuary. You have the convenience of front street parking or parking at the rear. Venture beyond your cozy abode and you'll find yourself in an active neighborhood, surrounded by excellent schools, parks, shops, and delightful restaurants/cafes. Explore Gage Park, the Botanical Gardens, the enchanting Historic Dundurn Castle, bike along the lake, or catch a game at Tim Horton's Field. Don't forget to soak up the sounds of nature at one of the many nearby waterfalls! Make this beautiful home yours and enjoy a life of luxury and convenience! (id:51211)
50 Ingleside Drive
Kitchener, Ontario
Exceptional opportunity in a highly desirable neighbourhood! This charming semi-detached home WITH SEPARATE ENTRANCE IN THE BASEMENT. features 3 large bedrooms and 2 full bathrooms, perfect for families or those looking for additional space. Boasting a large driveway with parking for 4 cars, this property offers ample space for all of your vehicles. This home has been updated including a basement living room in 2022, a brand new door to the backyard installed in 2021 and fresh paint throughout the house in April 2024. Updated electrical panel, A/C in 2023, Roof in 2020, deck and stone patio in 2023. (id:51211)

