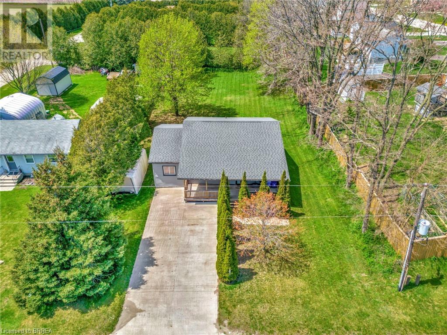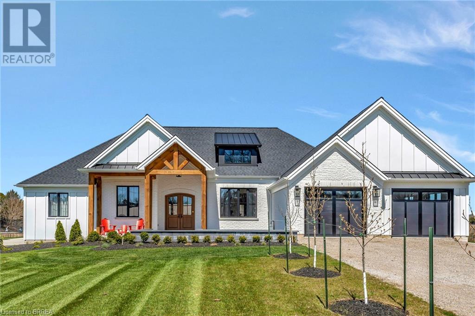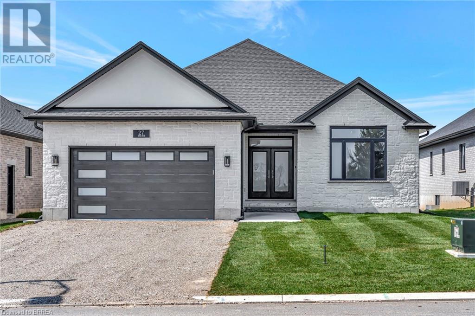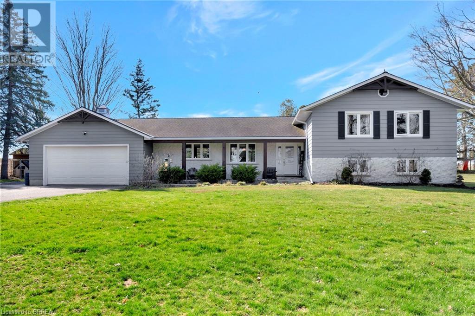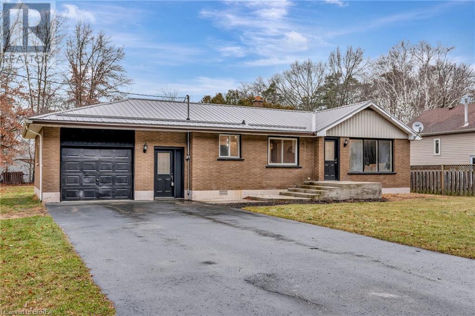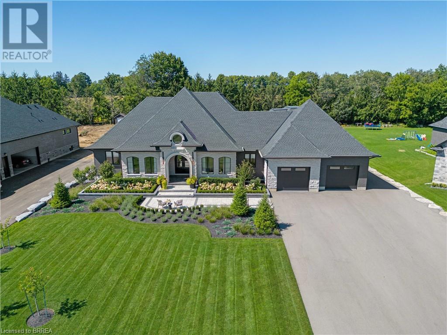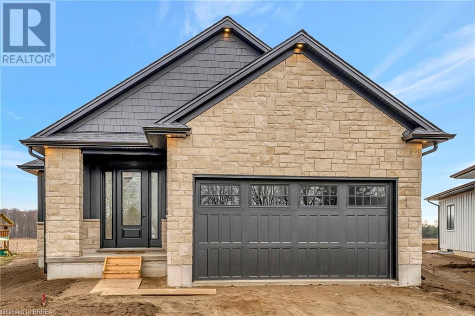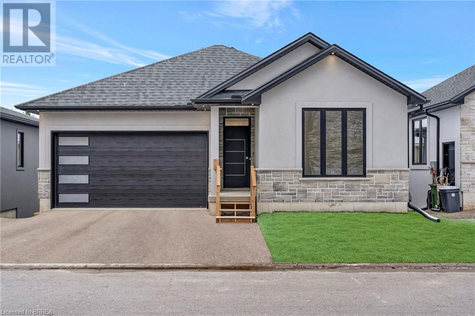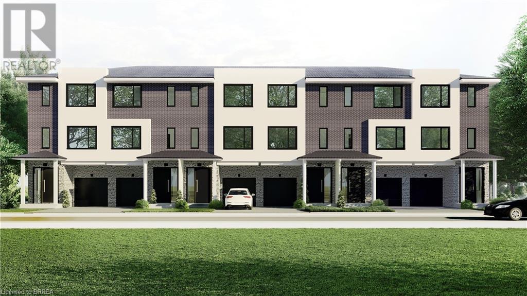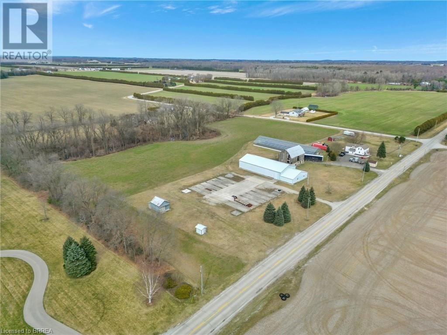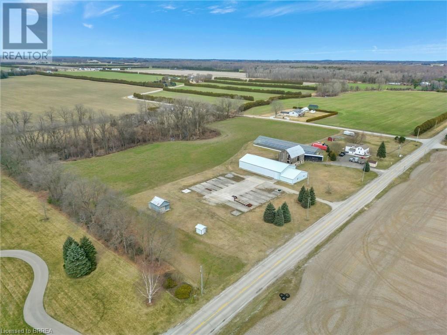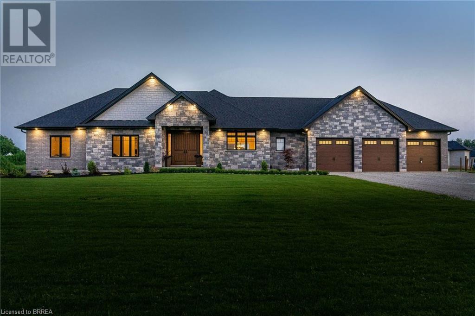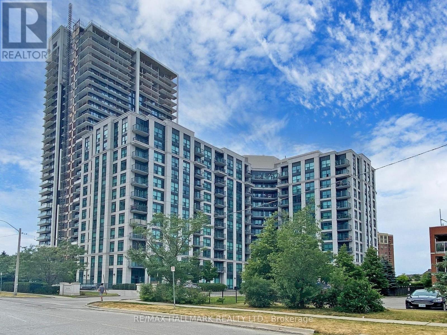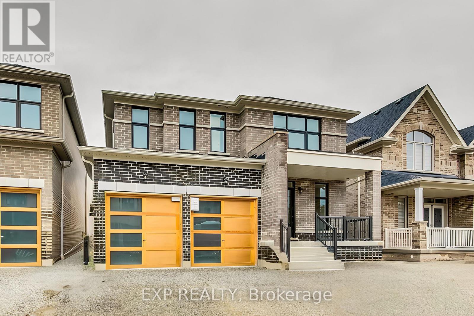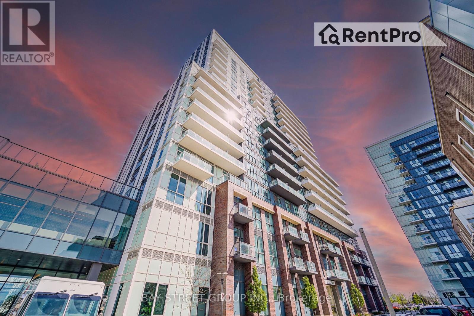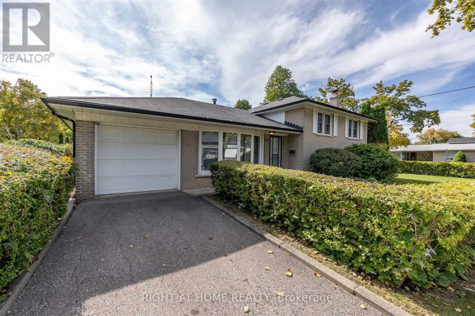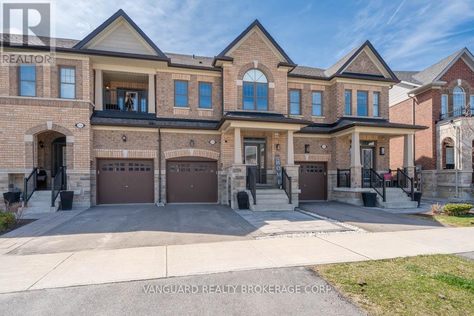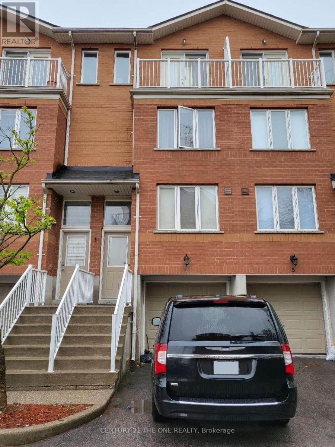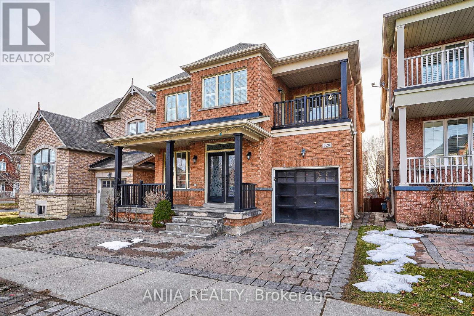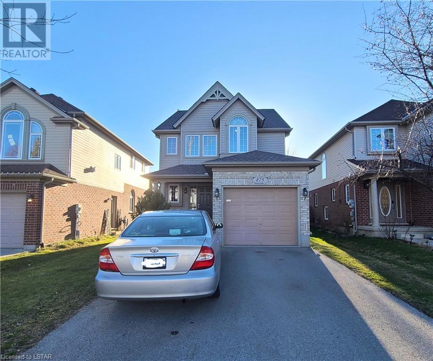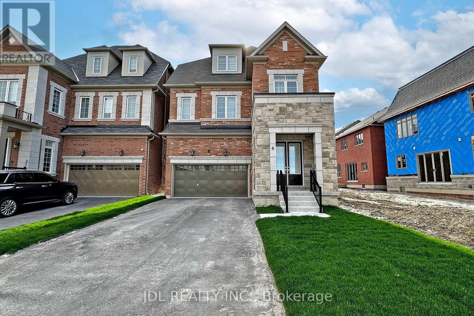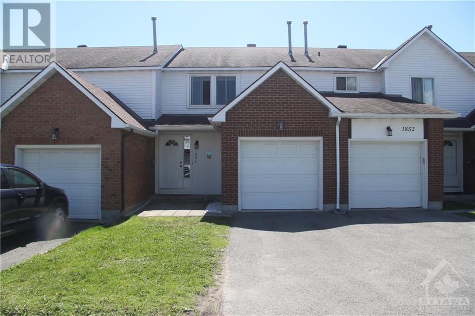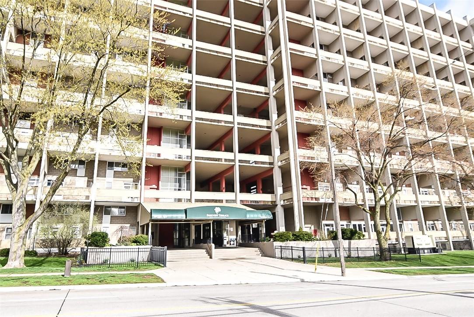Property Listings
Chris serves clients across Brantford, Paris, Burford, St. George, Brant, Ayr, Princeton, Norwich, Woodstock, Delhi, Waterford, Norfolk County, Caledonia, Hagersville, and Haldimand.
Find your next residential or commercial property below.
Chris’ Featured Listings
Straffordville, Ontario
Welcome to this tranquil retreat on a picturesque tree-lined lot! This inviting home showcases a spacious double-wide concrete driveway leading to an welcoming front porch. Step inside to an open-concept floor plan that seamlessly blends the family room with the kitchen and dining room for the ideal space to gather and entertain. The kitchen offers a stylish island, cabinets that extend to the ceiling, and striking black accents contrasting against stainless steel appliances. Whether whipping up a gourmet meal or enjoying casual dining, this space caters to your every need in style. Three bedrooms on the main floor, along with a 4pc bathroom, offer comfort and convenience. Downstairs, two additional rooms provide versatile options for a home office, gym, or guest quarters, while an unfinished space invites your creative vision to bring it to life. Don't miss out on the perfect place to call home! (id:51211)
Eden, Ontario
Experience the pinnacle of contemporary luxury in this impeccably designed home, completed in February 2023. Situated on a .66-acre plot, the exterior boasts captivating curb appeal with a harmonious blend of white brick, Hardie siding, and accents of black and natural wood. Step inside to discover an inviting open-concept main floor living area highlighted by a stunning limestone gas fireplace and custom built-in cabinets. Oversized windows and bi-fold patio doors blur the lines between indoor and outdoor living, offering enchanting views of the expansive surroundings. Throughout the home, enjoy upscale features such as trey ceilings, solid 8-foot doors, and the indulgence of heated flooring in select areas. The kitchen, is a dream, outfitted with top-of-the-line appliances including a 48-inch Wolf range, Miele built-in coffee maker, double 36-inch fridge and freezer, double Bosch dishwashers, wine fridge, and a spacious 13ft long pantry. The main floor also accommodates a chic office space and three bedrooms, including a lavish primary suite with a deluxe 5-piece ensuite and convenient main level laundry facilities. Descend the extra-wide staircase to the lower level, where you'll find an expansive recreation room with large windows and a striking gas fireplace feature wall. Two additional bedrooms, a 4-piece bathroom, and a generously sized home gym complete the lower level. Outdoors, enjoy the ease of underground sprinklers while appreciating the thoughtful design elements such as wheelchair accessibility with a flush entry. Seamlessly blending modern aesthetics with practical functionality, this home promises a lifestyle of unparalleled comfort and sophistication. (id:51211)
Norwich, Ontario
Introducing 27 Herb St, a meticulously crafted residence situated within Norwich's burgeoning community. This home, expertly tailored by AJ HOMES Inc, promises unparalleled quality and style. Upon arrival, guests are welcomed by an exquisite stone and brick exterior adorned with sleek black accents and a bright double glass door entryway. Inside, luxury vinyl plank flooring guides you through the open-concept main floor, where the sun-filled living room features a tray ceiling, recessed lighting, and stunning built-in shelving surrounding a gas fireplace. The kitchen, straight out of a magazine, dazzles with ample cabinet space, quartz countertops extending into a generous pantry with a convenient bar sink. Under-cabinet lighting illuminates the stylish backsplash, while a sizable island and adjoining dinette invite you to enjoy casual meals and cozy gatherings. French doors lead to a covered porch, perfect for al fresco dining. A main floor mudroom provides ample storage solutions, while a separate laundry room, discreetly enclosed by a modern barn door, enhances functionality with style. The primary bedroom epitomizes luxury, boasting an intimate gas fireplace, walkout access to the porch, and a spectacular 5pc ensuite bathroom complete with a walk-in closet. Downstairs, the finished rec room with deep windows beckons you to unwind and enjoy leisure activities in a comfortable space, accompanied by two additional bedrooms and a 4pc bathroom. Outside, a covered back porch, complete with fans, offers an idyllic retreat for enjoying summer days and calm evenings. With its meticulous craftsmanship, modern amenities, and inviting spaces, 27 Herb St offers the perfect blend of luxury and comfortable living. (id:51211)
Otterville, Ontario
Explore 205600 Ninth, a beautifully finished side split home sitting on just over 1 acre of picturesque, tree-lined property. Its stylishly upgraded exterior, enhanced by rich wood accents, exudes appeal from every angle. Step onto the covered front porch and enter through the inviting front foyer, where an open wood staircase sets the stage for the contemporary interior. Immerse yourself in the thoughtful details throughout, featuring a neutral color palette that provides a versatile backdrop for any decor style, along with rounded crown moldings, modern trim work, and the gentle glow of recessed lighting. The spacious living room provides a fantastic view of the rear yard, bringing the beauty of the outdoors with indoor comforts as the seasons change. The kitchen is a delight, boasting white cabinets extending to the ceiling with chic finishings and hardware, and trendy statement lighting over the breakfast bar while upgraded window coverings add privacy and style to the space. For casual meals, enjoy the cozy dinette area, while the full separate dining room provides ample room for larger gatherings. Seek solace in the primary bedroom, featuring a walk-out to a raised deck-great for morning coffee and a private space to unwind, as well as a nicely updated 4pc ensuite. Two additional, generously sized bedrooms and a 5pc bathroom complete the upper level, ensuring comfort and convenience for the whole family. Entertain with ease in the lower level rec room, which boasts walk-out access to the patio area and showcases a striking stone fireplace with a natural wood mantel. With ample space to kick back and relax, this level also features a bedroom and a large, convenient laundry. Outside, the landscaped backyard offers room to run and enjoy the great outdoors. This expansive property offers endless possibilities for enjoyment and is ready to welcome you home. (id:51211)
Simcoe, Ontario
This perfect bungalow, on almost half an acre, is tailor-made for first-time buyers and those looking to downsize. The gated 20ft wrought iron driveway sets the stage for this upgraded home. The main floor underwent a jaw-dropping transformation between 2022 and 2023, revealing a dazzling bright white custom kitchen with exposed beams, natural wood, and glamorous gold accents. Step into a dream kitchen with modern lighting, floor-to-ceiling cabinets, and a show-stopping 9x4 island featuring waterfall quartz counters on both sides, offering seating for four. The excitement continues in the living room, boasting a focal point fireplace wall and providing access to the 2022-installed 12x20 deck – perfect for entertaining or unwinding in style. The spacious primary bedroom with a modern accent wall and large window overlooks the front property, while the two additional well-styled bedrooms capture the fabulous back of the lot. A gorgeous double vanity bathroom, completed in 2023, adds an extra layer of luxury to the finished upper level. Practicality meets style with the main floor laundry, offering garage access and leading to a fantastic mudroom complete with a built-in bench – ideal for all your boots and coats! But wait, there's more! This home is not just aesthetically pleasing; it's also practical, featuring a metal roof approx 7 yrs young. Explore the nearby walking trail accessible directly across the street. Conveniently located less than 15 minutes from Turkey Point and Port Dover, mere minutes to Simcoe, Delhi, and just 40 minutes to Brantford, this property is in the perfect location. Don't let this chance slip away – make this your home sweet home! (id:51211)
Otterville, Ontario
A Luxury Bungalow Retreat in an Exceptional Neighborhood. 11 August welcomes you, where unparalleled style, exquisite details, and meticulous landscaping merge to create a haven that you will be proud to call home. Upon entering, prepare to be awestruck by the grandeur of the living room. A soaring vaulted ceiling accentuates the spaciousness, while a massive wall of windows frames the lush outdoor surroundings, creating an enchanting vista that changes with the seasons. Elegance reigns supreme throughout, with a meticulous blend of black and white contrasts that exude sophistication. The living room's focal point is a contemporary fireplace that marries simple lines with stunning visual impact, creating a cozy yet glamorous ambiance. The heart of the home is the double island kitchen, a culinary paradise flooded with natural light from the myriad windows that surround it. Retreat to the master suite, a sanctuary of comfort and luxury. The ensuite bathroom is a spa-like oasis, replete with modern fixtures, a stand alone tub, and a dual head walk-in shower. Entertainment possibilities are endless in the finished rec room, equipped with a designated media zone for movie nights and an additional bedroom for accommodating overnight guests. For those committed to a healthy lifestyle, the basement offers a well-appointed gym with double glass door entry and a full bathroom for added convenience. Outdoor enthusiasts and hobbyists will revel in the massive detached garage adding to the existing double garage, featuring both front and back garage doors, it effortlessly accommodates all your outdoor toys, vehicles, and storage needs. Relax under the covered back patio, adorned with a vaulted ceiling and pot lighting, this outdoor space beckons year-round enjoyment, whether you're sipping your morning coffee while listening to birdsong or hosting memorable gatherings under the starlit sky. (id:51211)
Port Burwell, Ontario
Welcome to 16 MacNeil, sitting on a quiet court with a pie-shaped lot, this modern newly built bungalow boasts captivating curb appeal and luxurious features throughout. Upon entering, you are greeted by a spacious foyer with built-in seating and a magnificent chandelier, setting the tone for the exquisite interiors. Hardwood flooring and modern light fixtures flow seamlessly throughout the main level, creating a high end feel. The main living area opens to a spectacular kitchen, where cabinets extend to the ceiling, enhanced by glass-door upper cabinets, perfect for showcasing your most exquisite kitchen essentials. The Quartz countertops are featured not only in the kitchen but also expand into the large corner pantry. Pendant lighting illuminates the island while a large window frames picturesque views of the backyard and beyond. Adjacent to the kitchen is the living room, featuring a tray ceiling with pot lighting and an accent wall that houses a focal point fireplace flanked by tall windows. With walk-out access from the dinette, the main level effortlessly merges indoor and outdoor living, perfect for entertaining and busy life. Withdraw to the primary bedroom, boasting a luxurious 4-piece ensuite complete with a double vanity and a glass-enclosed shower adorned with elegant modern fixtures. An additional main floor bedroom and a 4-piece bathroom with a stunning countertop and stylish back accents. The main floor is thoughtfully completed with a laundry room for added functionality. A beautiful railings and wood staircase lead to the lower level, where a spacious rec room awaits, with luxury vinyl plank flooring and multiple deep windows that flood the space with light, making you feel as through you are above grade. Two additional bedrooms and a 4-piece bathroom provide ample accommodation for guests, hobbies or work for home space. 16 MacNeil Court is where every detail has been curated to offer a lifestyle of refinement and comfort. (id:51211)
Tillsonburg, Ontario
Embrace the opportunity to call this custom-built bungalow in Millpond Estate your own. Its carefully designed floorplan invites you to personalize the finishing touches, from the laundry room to the option to complete the walkout basement with a rec room, bedroom, bathroom, and cosmetic upgrades (at an additional cost). Enjoy the spacious kitchen and great room, with access to a raised deck for outdoor enjoyment. The primary bedroom, featuring a 3-piece ensuite, seamlessly integrates into the main floor space. The driveway and lower patio will be completed with interlocking stones in the spring! Experience the hallmark open-concept design of Wolf Homes Inc, a staple of Norfolk's architectural excellence, all backed by a Tarion warranty for peace of mind. Don't let this opportunity slip away—make it yours today! (id:51211)
Brantford, Ontario
Experience the epitome of modern living in this luxury townhome in the heart of Brantford, Ontario. Discover a harmonious blend of contemporary design and luxurious finishes that elevate your lifestyle. Imagine living in a home that caters to all of your needs, personal style and compliments your way of living. At Stancon Homes, we build homes that provide you with a space that reflects the latest trends in architecture and design. Embrace the convenience of a residence that effortlessly complements your way of life. Our homes reflect our commitment to creating exceptional living spaces. This showcases our dedication to excellent design and construction, ensuring homes that redefine quality living. Choose a home celebrated for its craftsmanship and attention to detail. (Some images are renderings) (id:51211)
Vanessa, Ontario
Welcome to a rare and exceptional opportunity on 10 acres of land, where the possibilities are as vast as the horizon. Whether you dream of expanding your agricultural operations, building your dream home or hobby farm, or simply relishing in the tranquility of rural living, the possibilities here are endless. The Jonkman 50x160 Greenhouse, sets the stage for thriving agricultural endeavors complete with water lines and natural gas connections. This property also features a versatile shop that is approximately 50x100ft with a towering height of 18ft, complemented by additional storage space of approx 50x26 and reaching 12ft in height providing ample room for equipment and supplies and is equipped with 12x15 ft doors, 200 amp electrical and natural gas connection. Additionally, 100 amps are supplied to the 1936 barn, with its tin roof installed around 7 years ago, the barn ensures durability for years to come. The property also includes a new transformer, water pump and septic system. (id:51211)
Vanessa, Ontario
Welcome to a rare and exceptional opportunity on 10 acres of land, where the possibilities are as vast as the horizon. Whether you dream of expanding your agricultural operations, building your dream home or hobby farm, or simply relishing in the tranquility of rural living, the possibilities here are endless. The Jonkman 50x160 Greenhouse, sets the stage for thriving agricultural endeavors complete with water lines and natural gas connections. This property also features a versatile shop that is approximately 50x100ft with a towering height of 18ft, complemented by additional storage space of approx 50x26 and reaching 12ft in height providing ample room for equipment and supplies and is equipped with 12x15 ft doors, 200 amp electrical and natural gas connection. Additionally, 100 amps are supplied to the 1936 barn, with its tin roof installed around 7 years ago, the barn ensures durability for years to come. The property also includes a new transformer, water pump and septic system (id:51211)
Norfolk, Ontario
Welcome to La Salette, a small rural community north of the town of Delhi in Norfolk County, Ontario. It is centered around the magnificent our lady of LaSalette, Roman Catholic Church, and in Pioneer times was a bustling market village. This gorgeous hamlet will be home to 4 Executive-style properties by the fabulous Wolf Homes Inc. These gorgeous executive designs are sprawled over 1 acre lots with a plethora of luxurious upgrades. Ditch the hustle and bustle of the city and move out to this tranquil area close to amenities and only 20 mins from the city of Brantford. Want to explore? Check out a few of the local amenities Norfolk County has to offer such as Ramblin Road Brewery and more! (id:51211)9377 Garner Road
56704 Eden Line
27 Herb Street
205600 Ninth Road
423 Mcdowell Road E
11 August Crescent
16 Macneil Court
5 John Pound Road Unit# 20
161 Fifth Avenue Unit# 3
1135 Norfolk Cty Rd 19 W
1135 Norfolk Cty Rd 19 W
160 La Salette Road
All Listings
60 Cedar Sites Rd
Nolalu, Ontario
Are you tired of this cruel, cruel world and want to retreat to your own slice of heaven? We got you, fam! Beautiful view of Bluffs Silver Mountain, 135 acres in an unorganized area, open concept love nest with woodstove, prepped 3 PC bathroom, metal roof, fully insulated, gravel pit, solar panels with four batteries, dug well, beaver pond, cedar (ready to chop!), two creeks, 10 acres across the road (possible severance). Gorgeous views all around you! This is the property that YOU have been waiting for! Set your sights on Cedar Sites! (id:51211)
#503 -185 Oneida Cres E
Richmond Hill, Ontario
Gorgeous Newly Renovated Suite. Unobstructed East View. Two Walkouts (From Living Room Plus Bedroom). Freshly Painted. Convenient Yonge & Highway 7 Location. Close To Shopping, Highway 407, Viva Go Station. Extensive Recreational Facilities. One Underground Parking And One Basement Locker Included. Parking Close to Elevator. **** EXTRAS **** Amenities Included, 24hr Concierge/ Security, Storage, Virtual Golf, Outdoor Green Space (id:51211)
1421 Davis Loop
Innisfil, Ontario
Step into this stunning brand new 4-bed, 4-bath home! With a spacious layout perfect for family gatherings, it's located just steps from the lake, marina, and golf course in Innisfil. Ideal for family with kids - schools and parks nearby, plus shops within walking distance. Upgraded hardwood and tiles, double garage, and room for 4+ cars make this a dream home. Utilities are tenant's responsibility, but trust me, it's worth it for this gem! Don't miss out on this opportunity! This neighbourhood is still under construction, and soon it will be the prime spot to live in Innisfil! With only brand new houses, it's set to become the most sought-after area for residents looking to enjoy modern living.Some photos are virtually staged. **** EXTRAS **** Utilities are tenants responsability. (id:51211)
#1103 -38 Honeycrisp Cres
Vaughan, Ontario
LocationSteps from the Vaughan Centre Transit Hub, giving you easy access to the TTC subway, Viva, and YRT for convenient commuting. Highways 7, 407, and 400 are also nearby, along with popular stores like Ikea, Costco, and Walmart, as well as various shopping malls.Great Layout, Luxury feeling for 1-bedroom, 1-bathroom condo unit by Menkes. The condo unit includes a sleek kitchen with built-in stainless steel appliances. The building offers great amenities, such as a fitness center, a party room, a theatre, and guest suites. This unit provides a fantastic opportunity for modern, comfortable living. **** EXTRAS **** Build-in Fridge, Stove, Microwave, Washer and Dryer, Build-in Dishwasher (id:51211)
#lower -77 Porterfield Rd
Toronto, Ontario
Lower 3Br Unit In Raised Basement With Separate Entrance, Ensuite Laundry & Parking. Brand New Kitchen. Near Humber College & York University With Bus Stop Steps Away. Walking Distance To Grocery Store, Shopping Mall, Hospital, Tim Hortons. Minutes From Highway 401, 409, 427. High Speed 1.5Gbps Bell Internet Included. Partially Furnished With Brand New Bed Frame, Table & Chair In 2 Br. Perfect For Working Family. **** EXTRAS **** Tenant Only Pays 50% Of Utilities (Share Bill With Upper Unit). Shared Yard. 1 Parking Space In Driveway. (id:51211)
112 Morra Ave
Caledon, Ontario
Introducing your dream home! Immerse yourself in luxury with this contemporary townhome, featuring captivating potlights that illuminate the main floor, creating an ambiance perfect for entertaining. Unwind in the primary bedroom's dual walk-in closets, offering ample storage space, while the spacious bedrooms provide comfort for the whole family. Step outside to enjoy modern interlocking landscaping in both the front and rear patios, with a convenient breezeway for hassle-free maintenance. Elegant 24x24 polished porcelain flooring in the foyer and powder room exudes sophistication, complemented by hardwood in the kitchen for a modern touch. Plus, all countertops are adorned with durable hard surface quartz, marrying style with functionality. Don't miss out on this incredible opportunity. Act fast, as this won't last long! (id:51211)
#4 -21 Elgin Mills Rd W
Richmond Hill, Ontario
Inviting & Airy 3+1 Bedroom Townhouse Located In A Very Convenient Area. Walks To Shops And Public Transit. Recently Updated Kitchen Boasts Granite Countertop, Backsplash, & Stainless Steel Appliances. Spacious Master Bedroom with Private Ensuite. Sun-Drenched South-Facing Backyard With Open Space And No Neighbours At The Back. House Needs TLC. (id:51211)
328 Williamson Rd
Markham, Ontario
Welcome To 328 Williamson Road Markham, Marvelous Spacious & Bright 4+2 Bed 5 Bath Premium Lot Single Detached One Garage Home In High Demand Greensborough Community. Very Quiet & Friendly Neighborhood. Well Maintained! 9 Ft Ceiling On The Main Fl. Hardwood Fl Throughout The Main Fl. All Window Covering California Shutters. Upgrade Kitchen With Granite Counter Top And S.S Appliances. Upgraded Hardwood Fl In The 2nd Fl Hallway. Primary Bedroom With W/I Closet. Beautiful Finished Basement W/ Two Bedroom, Two Bethroom, One Kitchen With Central Island. Pot Lights. Separate Entrance. Interlicking At Front Yard, Deck At Backyard. Direct Access To Garage. Mins To Top Ranking Mount Joy P.S. And ST. Beother Andre Catholic High School, Parks & All Amenities. W/ Ample Living Space And Modern Amenities, This Home Is Perfect For Any Family Looking For Comfort And Style. Don't Miss Out On The Opportunity To Make This House Your Dream Home! Must See! **** EXTRAS **** Furnace (2023), Window (2023). AC (2019) (id:51211)
875 Mapleridge Street
London, Ontario
Welcome to this beautiful home at Beaverbrook woods! Walking distance to Costco, Farm boy, future T&T supermarket, and restaurants. This spacious rental boasts three bedrooms plus a basement den, along with 2 and a half bathrooms. The open concept kitchen and sunken living room are flooded with natural light, creating a welcoming atmosphere for cooking and gathering. Upstairs, the primary bedroom features a vaulted ceiling and a cheater 4-piece ensuite, adding a touch of luxury to your living space. Outside, you'll find a fully fenced backyard, perfect for enjoying the outdoors in privacy. This property is deep cleaned to welcome the next tenant family. (id:51211)
8 Milky Way Dr
Richmond Hill, Ontario
A Must See, Rarely Opportunity In The Exclusive Observatory Hill! Front 41.47 Feet & Depth 108.07 Feet Premium Lot! Built By Award Winning Conservatory Group! A Extra Huge Loft With A Large Terrance Bring Your Outdoor Oasis Life Style: 3,890 Sf + 910 Sf Builder Finished Bsmt, Total 4,800 Sf Luxury Living Area. Gorgeous Entry With 8' Double Door, Separate Living & Dining, Upgrade Cabinetry, Gourmet Kitchen With Huge Granite Centre Island & Breakfast Counter, B/I S/S Appliances, Upgrd Hardwood & Tiles, Oak Stairs, Pot Lights, Coffered Ceilings, Primary Ensuite With Freestanding Bathtub, Hardwood On Main & 2nd Floor, 3 Ensuites, Total 7 Bathrooms! Impressive 3rd Storey Loft With 4pc Bath & Rough In Water Bar. Highly Ranking School District includes Bayview SS. Mins to 404, 407, Shopping, Restaurants & Public Transit. (id:51211)
1854 Axminster Court
Ottawa, Ontario
Updated 3 Bedrooms and 2 bathrooms townhouse in a quiet family oriented mature neighbourhood close to schools, shopping, parks and transit including future LRT station. Bright and open "L" shaped living/dining room with hardwood flooring. Updated modern spacious kitchen with plenty of counter space and cupboards. Open riser stairs leading to the second level which feature a spacious primary bedroom with wall of closet space, 2 other good size bedrooms with laminate flooring and a full bathroom. Professionally finished basement with potlights, laminate flooring, laundry room, utility room and plenty of storage space. South facing fenced backyard a stone throw away from a shared kid's playground that your children will enjoy and make new friends. (id:51211)
350 Quigley Road, Unit #324
Hamilton, Ontario
Excellent Southeast location. 3 Bedroom 2 level condo/ Condo fee includes heat, water, exterior maintenance, underground parking and locker unit is rented. Showings 5:30PM - 7:30PM with 24 hours notice. Community room and garden, one underground parking spot, assigned locker. Attach Schedule B and Form 801. Must see! (id:51211)

