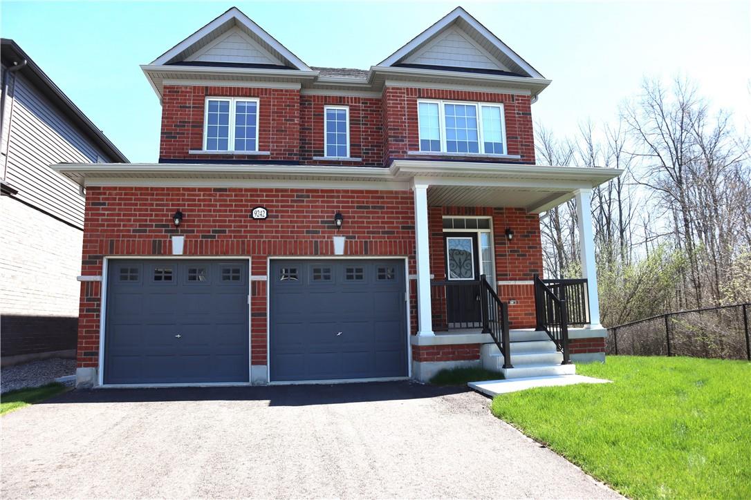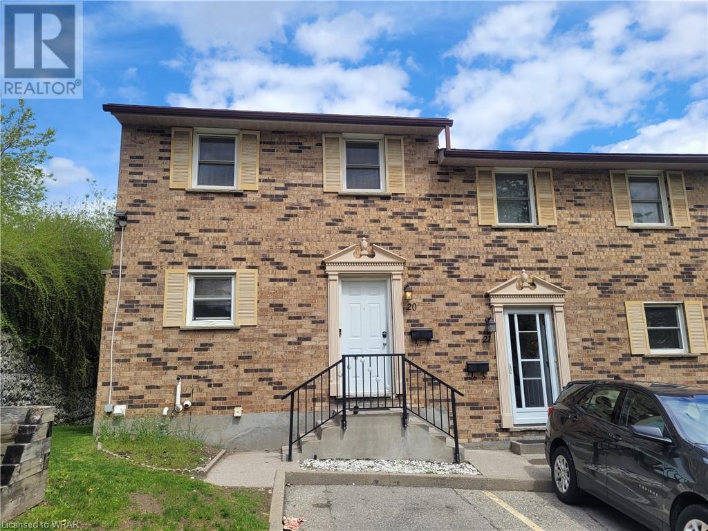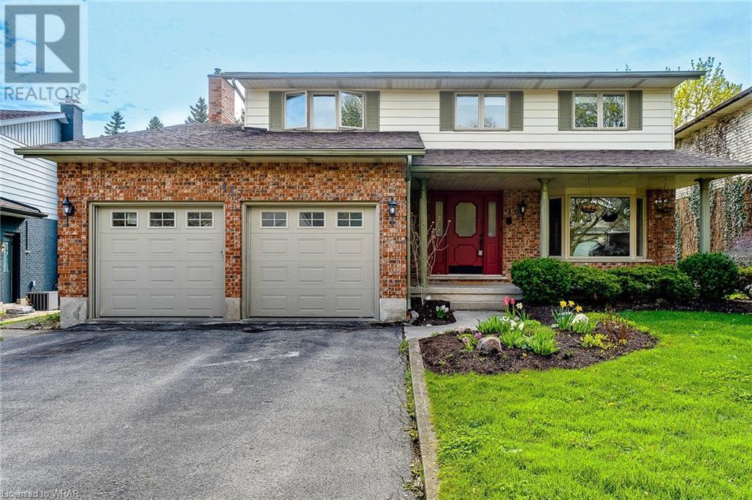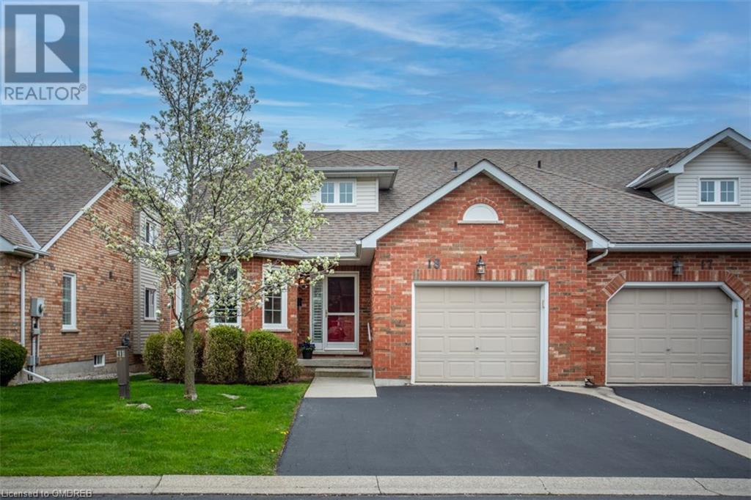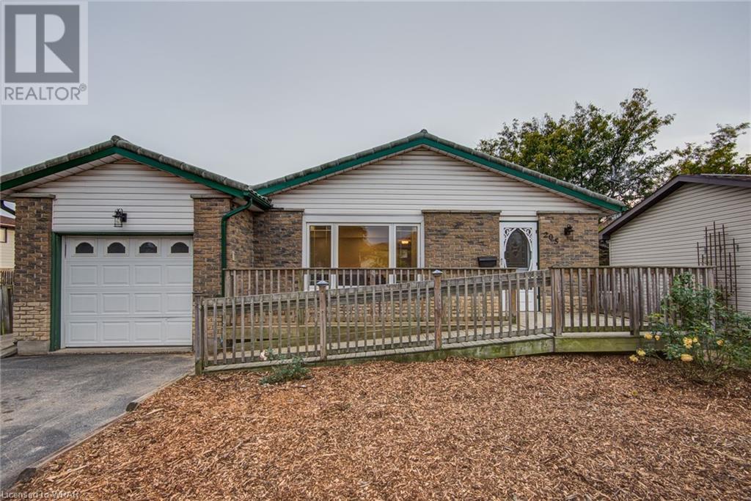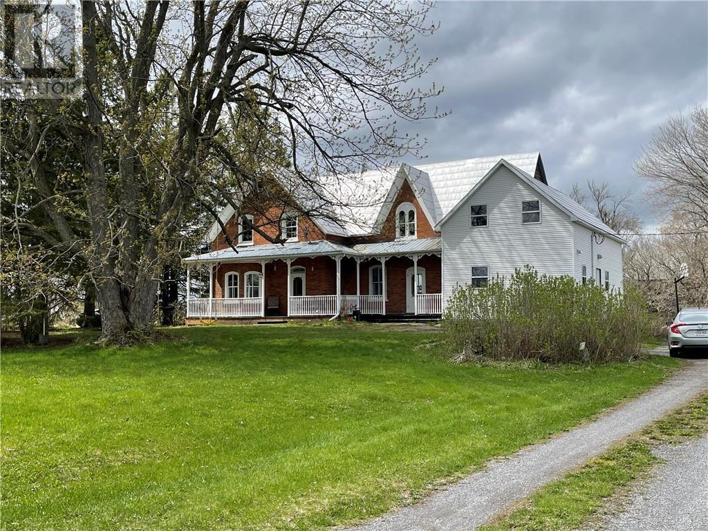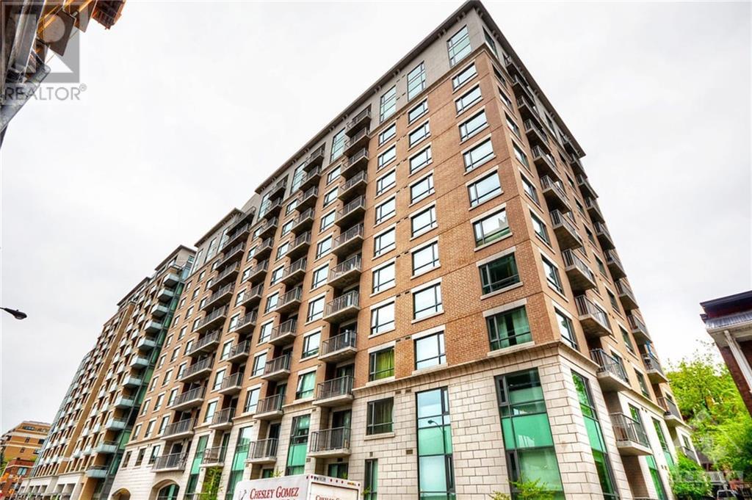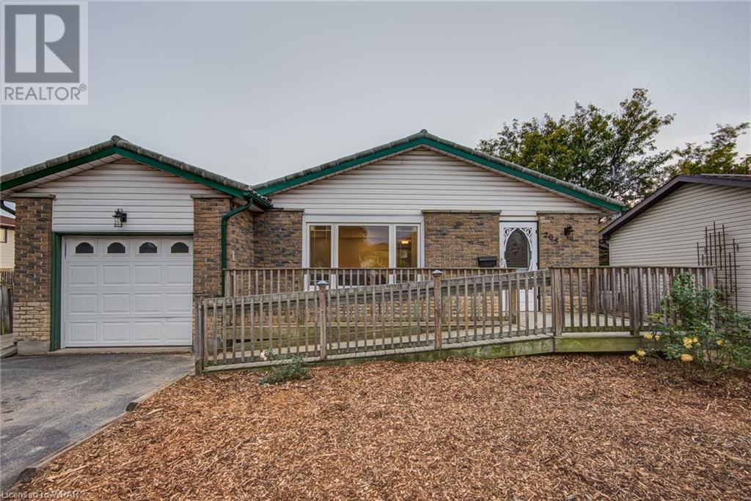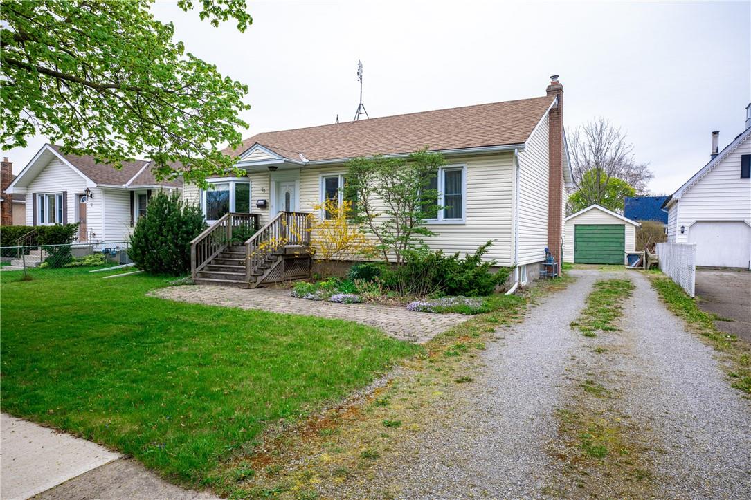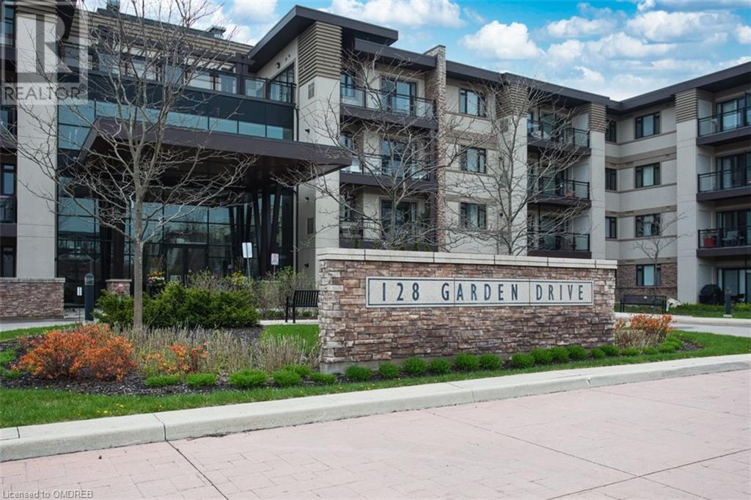Property Listings
Chris serves clients across Brantford, Paris, Burford, St. George, Brant, Ayr, Princeton, Norwich, Woodstock, Delhi, Waterford, Norfolk County, Caledonia, Hagersville, and Haldimand.
Find your next residential or commercial property below.
All Listings
47 Mutual St
Toronto, Ontario
Prime Downtown Location - 47 Mutual Street (GARDEN DISTRICT CONDOS)VERY UNIQUE LANDMARK STYLE ARCHITECTURE AND DESIGN1 Bed + 1 BathAvailable for RENT & PURCHASECondo Details* Lower Floor Placement* North West Exposure* Locker Included* 47 Mutual St, Toronto, ON M5B 0C6* Builders: Hyde Park + The Sher GroupLocation* 99 WALK SCORE, 100 TRANSIT SCORE* Less than 10 minute walk to TMU, Eaton Centre, St. Michaels Hospital* Less than 10 minute walk to Moss Park, Arena Gardens Park, St. James Park* Located on Shuter St, west of Jarvis St, in the heart of Torontos Garden District.* Close to many shopping, entertainment, and restaurants.* HIGH DENSITY LOCATIONAmenities* 2 STORY FITNESS FACILITY* Pet Spa* Kids play area* Meeting Area* Media + Games room* Kitchen & Dining* Lounge* Outdoor Lounge* Many more (id:51211)
9242 White Oak Avenue
Niagara Falls, Ontario
New Home built in 2023 on a Prime Corner Lot 53 feet wide. End unit 2 sideds facing the nature and conservation area. Full size walk out basement with raugh in for the fifth bathroom. Four bedrooms and 3 full bathrooms on the second floor. Master bedroom and guest room have the on-suite bathrooms and walk in closets. All new upgraded appliances, central vacuum and double garage with auto garage door oppeners. Laundry room is conveniently located on the second floor. All appliances are upgraded. Full size walk out basement suitable for entertainment room, or in-law suite. Fully landscaped, nothing to do just move in. Niagara Falls community that is close to the Falls, entertainment centre, shopping malls, niagara river, welland river, parks, marine, golf cource but at the same time a secluded and quiet. Its trully a nice house. Be the first one to call this nice house a home. (id:51211)
175 Cedar Street Unit# 20
Cambridge, Ontario
Welcome to 20-175 Cedar Street! Beautiful end unit in the Cambridge Woodlands complex-located across from the Westgate Plaza Shopping Centre. Walking distance to shopping, downtown, the library, the Grand River, and its trails. Enjoy the charm of downtown Galt with its unique shops and restaurants. This 3-bedroom, 1.5-bathroom home offers a light and bright main floor with luxury vinyl flooring, a large living and dining room area, kitchen with built-in pantry and loads of counter space, walkout to large balcony, & a powder room to complete the main level. The second floor offers 3 bedrooms including the spacious primary bedroom featuring 2 windows, his & her closets, & cheater ensuite. The four-piece bathroom & linen closet finishes this level. The lower level offers additional living space with a sizable recreation room, along with a large utility room/laundry room offering loads of storage. TWO Parking spaces. (id:51211)
117 Sandford Fleming Drive
Waterloo, Ontario
Nestled in Upper Beechwood this stunning home offers the perfect blend of modern elegance. Boasting 6 total beds, 4 baths & 4000sqft of pure comfort.The front door greets you with an abundance of natural light highlighting beautiful hardwood floors & exquisite. Open-concept layout seamlessly marries the kitchen, family & dining; an ideal space for relaxing & entertaining.The newly renovated (2024) gourmet kitchen features, custom cabinetry & sleek solid surface countertops. Step outside the kitchen to a spacious deck for outdoor dining & a private oasis complete with a beautifully landscaped backyard. A warm family room invites you to cocoon in front of the fireplace. The open concept dining & living space provides the perfect setting for hosting dinner parties & holiday celebrations.Retreat to the luxurious master suite, where serenity awaits. A tranquil sanctuary features ensuite whirlpool tub, separate shower & dual vanities offering a spa-like experience at home. Generously sized bedrooms each offering comfort & privacy for family members & guests alike.A spacious basement complete with walkout offers endless possibilities for recreation, relaxation, & additional living space.This versatile space with separate entrance could easily be transformed into an in-law suite with 2 finished beds, full bath, living area including fireplace & ample space for a beautifully designed kitchen.Located just minutes from top ranked schools: KW Bilingual & two Universities along with all amenities; medical, restaurants, library & shopping (+Boardwalk Strip). Beechwood Community offers membership to various programs at the community pool & tennis. Day care, aqua-fit, lessons & social gatherings are a few of the unique offerings to the members in this sought after community.This home offers the best of city living with all the comforts of suburban tranquility. Schedule a private showing today & prepare to fall in love with everything this remarkable home & community has to offer. (id:51211)
2355 Headon Road Unit# 18
Burlington, Ontario
Rarely offered, sought-after Enclave in Burlington's desirable, Headon Forest neighbourhood - Fabulous Bungaloft, Semi-Detached: offering the Lifestyle and Location you have been waiting for! Inviting, Functional, Spacious Floor Plan, Elegant Soaring Ceilings, and Size! 1741 SF Above Grade, over 2914 Finished Living Space! 2+1 Bedrooms, 3.5 Bathrooms, Large Principal rooms, Living Room with Vaulted Ceilings, Vermont Castings gas Fireplace, solid wood Custom Built-in Cabinetry, Upper Loft open to below, separate Dining Room, Eat-In Kitchen, and large Main Floor Primary Bed with Walk-In closet and 4 pc Bathroom. Walk out from the Living Room onto a brand new Deck in your own Fully Fenced South-Facing Back Yard! Convenient Main Floor Laundry with sink, inside entry from Garage. Upper Level offers 2nd Bedroom with 3 Pc Bath & Walk-In Shower, and additional Room (Den to be used a Sitting Rm, TV, Office) open to below. Fully Finished 1200 SF Basement with Wet Bar, Corner Fireplace, Pot Lights, 3 Piece Bathroom with Separate Shower and additional Bedroom. Lots of Storage! Updates include brand new broadloom, freshly professionally painted throughout in neutral colours, brand new stainless appliances, never used, Califonia Shutters, updated light fixtures, all closets with organizers. Dbl Drivewy for 2 vehicles, Attractive Curb Appeal, designed for low maintenance Carefree Condo Living, nestled perfectly in a quiet, impeccably maintained enclave, just minutes from walking trails, convenient amenities, shops, restaurants, and everything Burlington has to offer, consistently ranked one of Canada’s most livable cities - truly a Hidden Gem! (id:51211)
205 St Jerome Crescent
Kitchener, Ontario
Spacious, renovated legal duplex on a crescent location loaded with features! Completely renovated in 2020 205 St Jerome Cres is perfect for investors looking for quality turn-key investment or multi generational families. The main floor unit has the perfect layout with a large island/breakfast bar in the kitchen opening up to the living/diving area and 3 bedrooms, 1 bathroom plus ensuite laundry. Features include tiled entrance, kitchen and bathroom, stone counters, tiled back splash, stainless steel appliances, updated lighting and a side entrance to the large deck and fenced in yard. Entering through the private separate side entrance to the lower level unit you will find a huge 2 bed, 1 bath 1100sq foot unit with great ceiling height and natural light throughout. Quality vinyl flooring throughout, new kitchen with stainless steel appliances, back splash, kitchen island leading to the large living room area, massive primary bedroom, tiled bathroom and tub/shower, extra storage and ensuite laundry as well. Safe and sound insulation and resilient channel installed to minimize sound transfer, interconnected fire alarms, parking for 4, separate hydro meters, sitting on a 50 x 130ft lot plenty of space to enjoy or add massive value with potential to put 1-2 more units in the rear yard! Book your showing today! (id:51211)
18321 Concession 12 Road
Apple Hill, Ontario
Standing the test of time, while retaining a lot of it's old charm; this well renovated century home has so much to offer. Walking through the front door, with it's original stained glass window, you'll notice the high ceilings, the original banister, and old world charm that gives you an inviting feel. The sitting parlor is just off the front entrance which leads to the living room. The fantastic kitchen with a handy island, has plenty of storage and is perfect for entertaining. When you want to relax, just pop into your sauna in the main level bathroom. Up the main staircase, you'll find the 3 bdrms and another 3 pc bthrm with claw tub. Huge master has "his & her" closets, original knee windows and it's own staircase to the kitchen. That's not all! it also has an attached "shed" with an upper level. Owner has been there for nearly 40 years and has really loved and cared for this home. Insulating the walls, updating to a furnace, the electrical, and more.. this home really shines. (id:51211)
200 Besserer Street Unit#203
Ottawa, Ontario
Discover urban living in this 1135 sq. ft. 2 bed + den at The Galleria, with plenty of natural light through south-facing views pouring into the largest floor plan in the building. Step into a light-tiled entryway leading to a modern kitchen with stainless steel appliances, quartz countertops, and ample storage. Enjoy the open layout with an eat-up counter perfect for quick meals. Hardwood floors illuminate the living room flooded with natural light. The den offers versatility for a home office or reading nook. The primary bedroom features a walk-through closet to an ensuite bathroom. The second bedroom and bathroom offer convenience. Relax on the balcony overlooking the cityscape. Conveniently located at the other end of the hallway on your floor are an indoor pool, sauna, gym, outdoor terrace and a BBQ area at the back of the building. Walk & bike score of 99. Perfectly located between Sandy Hill and Lowertown, with access to all downtown Ottawa has to offer. (id:51211)
205 St Jerome Crescent
Kitchener, Ontario
Spacious, renovated legal duplex on a crescent location loaded with features! Completely renovated in 2020 205 St Jerome Cres is perfect for investors looking for quality turn-key investment or multi generational families. The main floor unit has the perfect layout with a large island/breakfast bar in the kitchen opening up to the living/diving area and 3 bedrooms, 1 bathroom plus ensuite laundry. Features include tiled entrance, kitchen and bathroom, stone counters, tiled back splash, stainless steel appliances, updated lighting and a side entrance to the large deck and fenced in yard. Entering through the private separate side entrance to the lower level unit you will find a huge 2 bed, 1 bath 1100sq foot unit with great ceiling height and natural light throughout. Quality vinyl flooring throughout, new kitchen with stainless steel appliances, back splash, kitchen island leading to the large living room area, massive primary bedroom, tiled bathroom and tub/shower, extra storage and ensuite laundry as well. Safe and sound insulation and resilient channel installed to minimize sound transfer, interconnected fire alarms, parking for 4, separate hydro meters, sitting on a 50 x 130ft lot plenty of space to enjoy or add massive value with potential to put 1-2 more units in the rear yard! Book your showing today! (id:51211)
26 Sumach Dr
Georgina, Ontario
Welcome to 26 Sumach Dr. Charming 2 bedroom bungaloft , Nestled in a family friendly neighbourhood steps to lake Simcoe. Relax by the lake in your private resident only beach area. Open concept layout, hardwood floors through out, pot lights and 2 bathrooms. This home features a Full basement with side entrance, Waterloo Biofilter Shed Septic system. A must see! (id:51211)
63 Else Street
St. Catharines, Ontario
Welcome to 63 Else! A charming 3-bed brick bungalow in St. Catharines' coveted North End. This property sits on an oversized lot with a detached garage and a separate entrance, perfect for an in-law suite or second unit rental. Inside, a bright living room leads to a large kitchen. Upstairs you will find 3 generous bedrooms and an updated main bath, while the potential income-generating space in the lower level adds versatility. Enjoy a spacious backyard and convenient location near schools, parks, and amenities. Don't miss this opportunity for first time buyers, downsizers, or savvy investors! (id:51211)
128 Garden Drive Unit# 308
Oakville, Ontario
Fabulous 1 Bedroom + Den Condo in Vandyk’s signature Wyndham Place, a Luxury Low-Rise Condominium residence Architecturally Inspired by Frank Lloyd Wright. Well known for its Signature Style, with Modern Finishings throughout. Welcoming 805 Sq Ft Condo plus Balcony, offering Open Concept Plan with Large Thermal windows and Sliding door providing an abundance of Natural Light. Elegant 9 Ft Ceilings, Upgraded Light Fixtures and Modern Neutral Decor, freshly painted throughout. Kitchen with large Island and Breakfast Bar, Quartz Counter tops, Stainless Steel Appliances, Stainless Undermount Sink, Open to Living Room Area, with niche, ideal for furnishing with Shelving / Art. Step out and enjoy your West facing Balcony with the added bonus of a Gas BBQ hook-up! Primary Bedroom with Walk-in Closet and 3 Piece Spa-Like Ensuite with Glass Walk-In Shower. The Office / Den area is an ideal space for any Work-from-Home Professional, has a closet and can also be used as an Additional Bedroom if desired. Convenient in-suite Laundry. Windows and Sliding Door have custom light diffusing blinds, with black-out feature. The building offers a range of Amenities, including a Fitness Centre / Gym, Party Room, Roof Top Terrace to Relax and Unwind. Unit has 1 Owned Parking Spot in Underground Parking Lot (P1 - Spot #1), and a Locker on the Inside of the building, conveniently located on the Same Floor as the Unit! Underground Parking Lot has ample Visitors Parking and Bicycle Storage. Quiet building, Non-Smoking, Pet-Friendly and Immaculately Maintained. Lifestyle & Location you have been looking for in a sought after Boutique Building, with the very best that Oakville has to offer: Steps to Downtown Oakville Shops, Restaurants from Cafes to Fine Dining, short walk to the Lake, close to Trafalgar Park Community Ctr / Rinks, Oakville Performing Arts, Library, QEW, GO! (id:51211)


