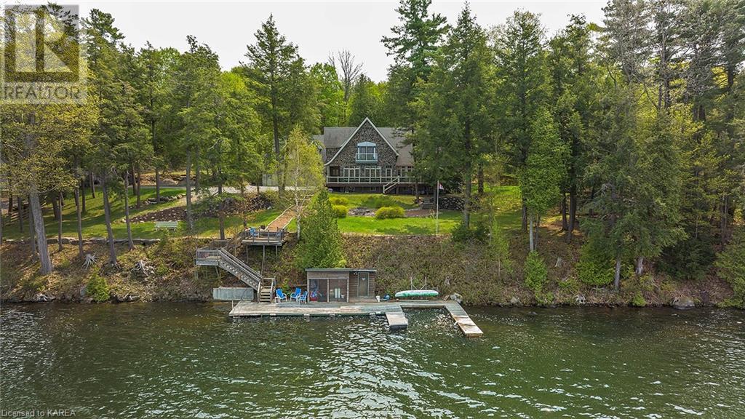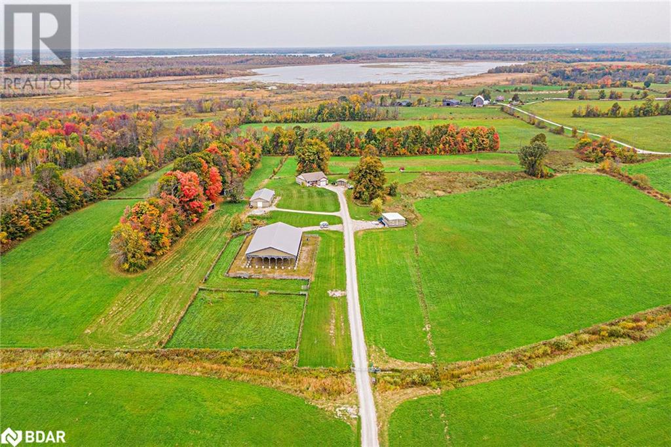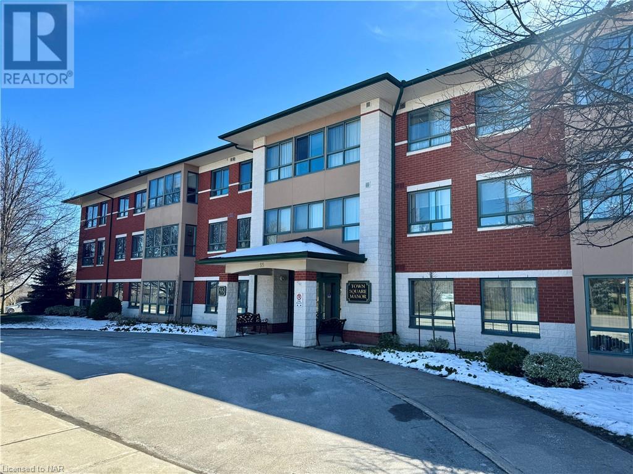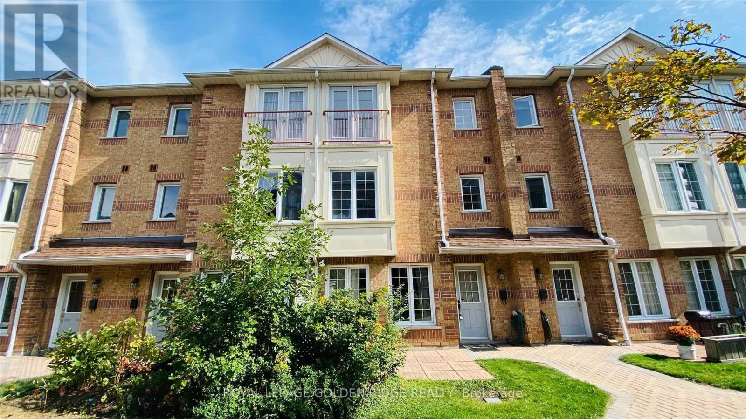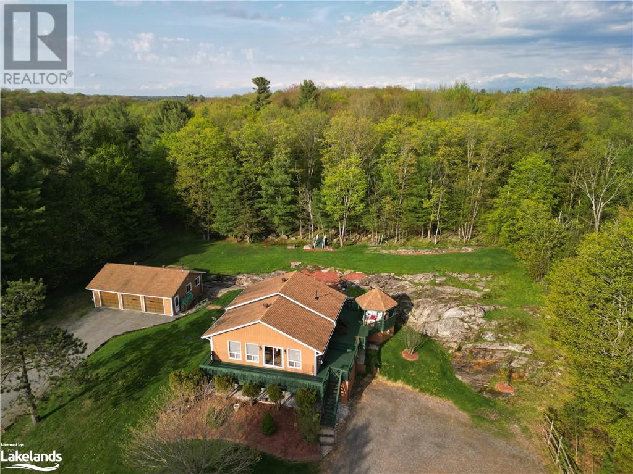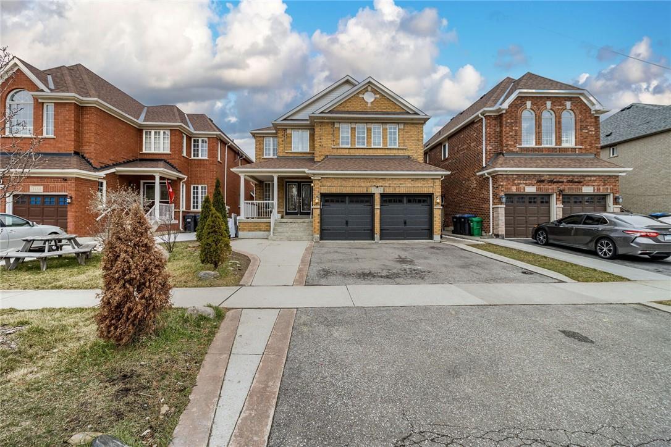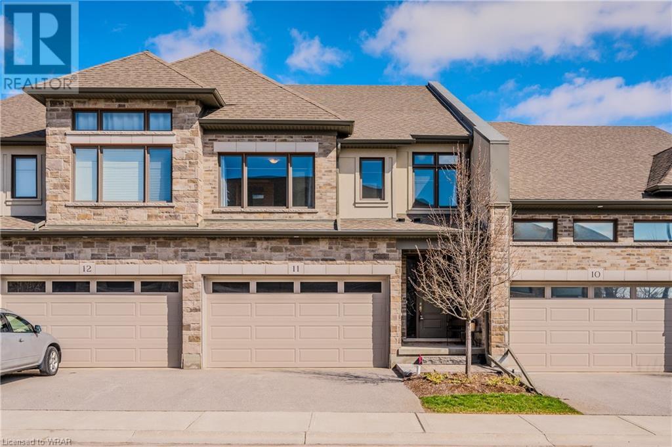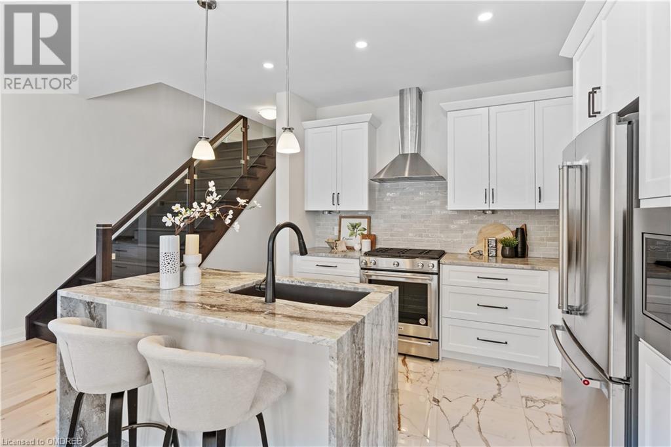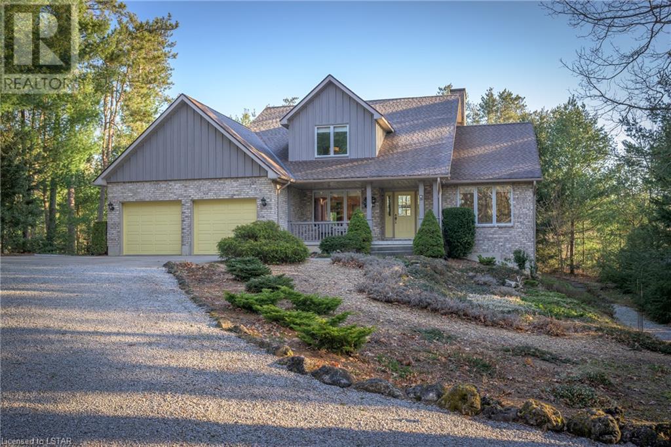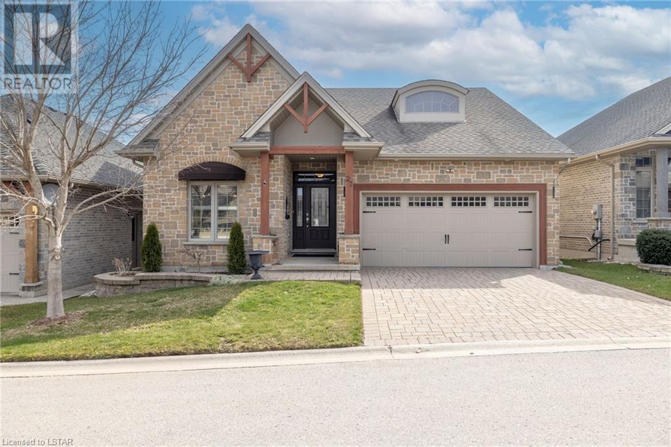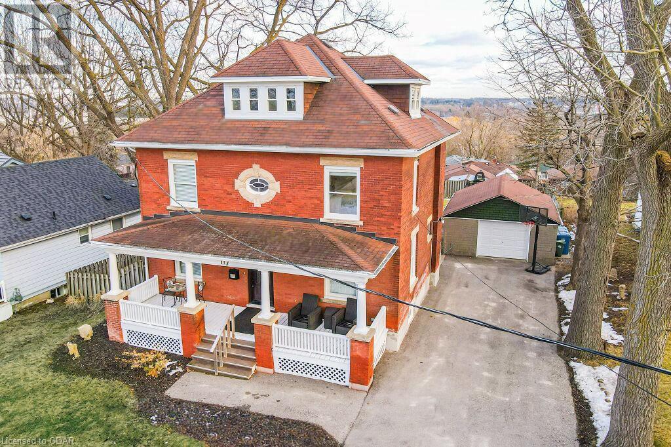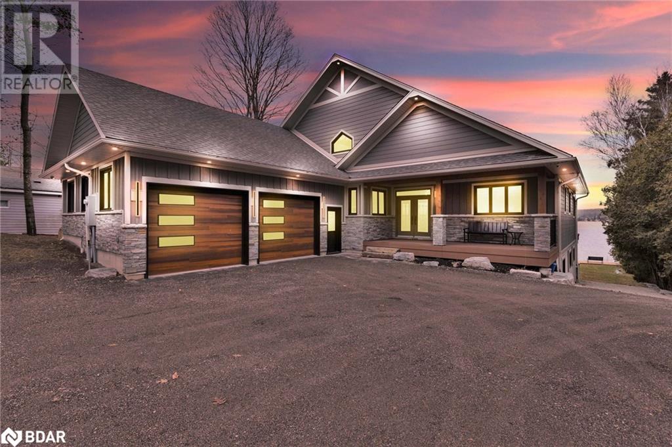Property Listings
Chris serves clients across Brantford, Paris, Burford, St. George, Brant, Ayr, Princeton, Norwich, Woodstock, Delhi, Waterford, Norfolk County, Caledonia, Hagersville, and Haldimand.
Find your next residential or commercial property below.
All Listings
3048 Blue Sky Lane
Battersea, Ontario
One of the most beautiful views of Loughborough Lake will greet you every morning as you sip your coffee on the 400sqft deck, plan your day of boating & watersports or improve your golf score just 10 min away at the 18-hole course. With 250’ of pristine waterfront on Kingston area's most desired lake. Charm & functionality are evident upon walking up to this 3400+ sqft home. Main floor boasts 9’ ceilings, Cherry chef’s kitchen feat. granite counters w/lots of space for entertainment, abundant storage incl. lg w/in pantry, ss appliances, 5-burner gas stove top, electric wall oven & b/i microwave. Delight in the views from the wall-to-wall windows which surround the lake side of the house, the Great room has beautiful floor-to-cathedral ceiling stone-faced propane f/p, separate din.rm, cozy sunroom for reading, music or playing games, lg home office w/ French doors or could be main floor bedrm. The kitchen, front hall & 2pc bath have beautiful tumbled marble floors w/ in-floor heating. The extra -wide staircase leads to 2nd floor offering lg master suite w/ French door Juliette balcony to enjoy the spectacular views of the lake, w/in closet, 4-pc ensuite, w/in tiled shower, jacuzzi tub, marble heated floors & marble countertop, 2 add’l 10’X12’ bdrms, 4-pc bath w/ marble counters, ceramic tiles in tub enclosure & heated floor. Bonus 26x22 loft room could be 4th bedrm/office/media room to complete this terrific family layout. Hardwood floors throughout. Just a few steps to the lake for clean swimming – 5’ off the dock or w/in access, suntan on the dock or take a kayak or boat out to explore. For those s'mores filled evenings gather at lg stone fire pit w/ log benches & enjoy making memories. Lg insulated double garage w/ extra storage rm, workbench & inside entry. Auto-backup generator installed, Bunkie that can sleep 2 or serve as child’s playhouse/storage. Beautiful Sunrises and Glorious Sunsets. Too many features to describe - must be seen to be fully appreciated. (id:51211)
3472 Monck Road
Ramara, Ontario
This Charming Bungalow Sits On 31.5 Acres, Offering Breathtaking Country View. The Property Boasts A Fully Equipped Barn/Shop With Water & Hydro, Complemented By An Outdoor Riding Arena, Establishing A Ready-To-Use Setup For Horse Farming Or Other Agricultural Pursuits. Inside, The Home Features A Cozy Layout With 3 Bedrooms & 2 Bathrooms, Ensuring Comfortable Living Space For A Family - Wheelchair Accessible. The Heart Of The Home, A Kitchen With A Breakfast Bar, Invites Warm Gatherings & Culinary Adventures. This Unique Property Merges The Tranquility Of Country Living With The Practicality Of Modern Amenities, Making It An Ideal Haven For Those Seeking A Peaceful Retreat With The Potential For Various Outdoor & Farming Activities. Located Near Hiking & Snowmobile Trails, Lake Couchiching, Recreation Centre, Provincial Parks, Casino Rama & So Much More! (id:51211)
55 Pelham Town Square Unit# 306
Fonthill, Ontario
55 Town Square Manor: A quiet, safe and secure unit in the village of Fonthill. 33 units on 3 floors right in the heart of town. Enjoy your retirement years without moving to a retirement home or nursing facility. Spacious 1 bedroom suite, bright & open concept living/dining area as well as eat-in kitchen and insuite laundry. The common lounge has a self contained kitchen, f/p & bright patio doors to the gardens & patio. You’re also only a short walk to downtown, restaurants, grocery stores and a 5 minute drive to hwy access. The chance to live completely independently yet amid like-minded people is cause to celebrate! . Includes fridge, stove, washer & dryer. Monthly maintenance fees for building maintenance, insurance, management, common-area utilities, heat and Replacement Reserve, plus a monthly surcharge for municipal taxes included in your monthly fee. (id:51211)
18 - 151 Townsgate Drive
Vaughan, Ontario
Well-kept sun-filled 3-bedroom townhome near steeles+bathurst. Walks to ttc, yrt, shopping plazas, parks, etc. Patio at front. Eat-in kitchen. 2 1/2 bathrooms. 2 underground parking. Huge master bedroom w/ ensuite bath, walkin closet and juliette balcony. Basement walkout to garage. Nice mature neighbourhood. **** EXTRAS **** Stove; hood; fridge; dishwasher, washer & dryer, all elf's; (id:51211)
1751 Cedar Lane
Bracebridge, Ontario
Experience the best of rural living within 7 minutes to downtown Bracebridge! Nestled in a highly desirable location, this charming country home promises a lifestyle of peace and convenience. Flooded with natural light and the warmth of propane fireplaces, it's the perfect retreat after a day of exploring scenic walking trails and recreational activities at nearby hotspots! With 172 feet of frontage and a bush boundary between neighbours, you'll feel protected and private while enjoying your home. Built in 1989, this home exudes timeless appeal. The residence boasts an expansive 22 ft x 35 ft. 3-car detached garage, providing extensive storage and room to park your vehicles out of the weather. Heated with both wood and electric, ensuring a dry environment for your tools and possessions. Step outside to decks wrapping around three sides of the home, accompanied by cedar siding and a covered hot tub area, all while enjoying a picturesque farm view with western exposure. The backyard, complete with rock, lush lawn, and towering trees, ensures a true Muskoka experience as wild life travels through.Inside, discover a well-kept and maintained interior, featuring 3 bedrooms, 2 baths, including main floor laundry, a spacious rec room, and bright open concept living. The main level features your 2 Bdrms and 5-piece bath, on the back side while living and eat in the kitchen on the west side with beautiful views. While downstairs features your oversized master bedroom and ensuite with a jet tub. This home is ready to be personalized to make the home truly yours. Not to mention the freshly painted walls and well-kept finishes, adding a touch of modernity. The second driveway offers easy access through the basement mudroom or upper deck. This home is not only a great family home but also a desirable investment that will hold its value for years to come. With proximity to schools, hiking trails, waterfalls, Highway 11, and town center, this is country living at its finest! (id:51211)
3562 Aquinas Avenue
Mississauga, Ontario
Location! Location! Welcome To This Absolutely Gorgeous Detached Home located in the premium neighborhood of central Churchill Meadows. Finished Basement / Separate entrance currently is generating around $4000 Rental income. Renovated From Top To Bottom. 9Ft Ceilings, 8 Bdrms 6 Baths, Large Driveway W/Parking For 5 Cars Interlock Around Property & Backyard, Huge Deck. Hardwood Floor Throughout Main & Second Floor, Laminate In Basement, Pot Lights. Renovated Gourmet Kitchen W/Granite Island, S/S Appl's. Renovated Baths. California Shutters. Master Bedroom W/Double Door Entry, Huge W/I Closet & Two Ensuites. Extra: Professionally Finished Basement W/Sep. Entrance, Two Apartments: 2 Bedrooms Each W/Own Kitchen & Bathroom. Tenants Are Month-Month. (id:51211)
271 Grey Silo Road Unit# 11
Waterloo, Ontario
OPULENCE AND REFINEMENT in this EXECUTIVE TOWNHOME in the prestigious Carriage Crossings of Waterloo in Grey Silo Gate Condo Community. This 3-bed 2.5-bath home spans 2532 square feet. The entrance greets you by THE GRANDEUR OF A SPACIOUS FOYER adorned w/elegant wainscot walls, 2-piece powder room, laundry area with ample storage cabinetry, and mudroom providing access to the ATTACHED DOUBLE CAR GARAGE. Ascend the IRON-RAILED STAIRS to the main living area, ADORNED WITH RICH WALNUT-STAINED HARDWOOD FLOORING and boasting a soaring 20-foot ceiling. A newly installed feature wall with an ELECTRIC FIREPLACE and bench seating on either side ADDS A TOUCH OF CONTEMPORARY LUXURY, while the adjacent GOURMET KITCHEN BECKONS WITH GRANITE COUNTERTOPS, designer backsplash, undermount lighting, shaker cabinetry, and upgraded Moen Golden Faucet & new pendant lighting. The BLACK STAINLESS APPLIANCE PACKAGE completes this culinary haven. Entertain guests in the adjacent DINING ROOM WITH WAINSCOT WALLS & NEW LIGHTING abound; also featuring a newly installed wine bar with glass shelving and a slider WALKOUT ONTO THE COMPOSITE DECK with walkdown access to the backyard. The upper floor hosts TWO GENEROUSLY SIZED BEDROOMS AND A FULL FAMILY BATHROOM, while the top floor is dedicated to the LUXURIOUS PRIMARY SUITE. ENJOY 9-FOOT CEILINGS, A LARGE WINDOW WITH TRANQUIL BACKYARD VIEWS, and a lavish 5-PIECE ENSUITE BATHROOM COMPLETE WITH A GRANITE DOUBLE VANITY, FLOATING TUB, GLASS-ENCLOSED SHOWER, and a spacious walk-in closet and dressing room. The lower level awaits your vision for a finished basement, boasting 9-foot ceilings, a rough-in bathroom, HRV system, and ample natural light through large windows. FOR THOSE SEEKING CAREFREE CONDO LIVING IN WATERLOO'S MOST DESIRABLE LOCALE, this exceptional offering is unmatched. Just minutes away from Grey Silo Golf Course, Rim Park, Walter Bean Trail, and The Grand River, embrace the executive lifestyle in this exquisite condo townhome. (id:51211)
675 Victoria Road N Unit# 9
Guelph, Ontario
Townhouse complex is complete. Small boutique style development, only 31 units in total. All units are built and in drywall stage, 19 units remaining. Builder is offering a $10,000 credit for upgrades and 5 year free condo fees for a limited time! The builder will install fencing around each individual backyard. Buyers can choose finishes, occupancy 60-90 days. Option to finish walkout basement. North Ridge Upscale Towns, where exceptional comes as a standard. Unmatched superior quality and building workmanship. Finishes include hardwood floors and stairs, crown moulding, free standing soaker tub, granite counter tops with undermount sinks. Interior unit with walkout basement, separate entrance available, 9' ceilings and oversized windows, creating the feel of a main level living space. The french provincial inspired exteriors are beautifully finished with upgraded stone, decorative columns with modern glass railings and accented by arches and keystones. RealPro has presented a brilliant grouping of finishes, paired with stunning sight lines and spacious layouts that make these homes ultra luxurious. Backing onto a beautiful buffer of green space. These gorgeous properties sit at the edge of Guelph, just moments to Guelph Lake and Guelph Lake Sports Fields. Less than 10 minutes to Guelph University. (id:51211)
10364 Pinetree Drive
Grand Bend, Ontario
Grand Bend-Huron Woods 2 storey 3+ 2 bedrooms with ground level lower walkout minutes walk to sandy Lake Huron beach. Beautiful landscaped 3/4 acre property with up to 10 parking spaces. Bright great room fireplace with two-storey ceiling and wall of windows overlooking property. Main floor master bedroom with en-suite and walk-in closet .Kitchen granite counters with open dinette and patio door to back deck. Main floor den/bedroom with hardwood floors throughout most of main level. 2nd level features 2 bedrooms and 4 piece bath. There are 3+ 2 bedrooms and 3+1 baths to serve guests and extended families. Lower level with large above ground windows and ground level walkout access to side of property , great for second living quarters. Large living area and pool table accessories included in the lower level. Den/bedroom with Laundry kitchenette with three piece bath. Other features:2 year old furnace and air conditioning /40 year fiberglass shingles/2 car garage/built in dining cabinet/ kitchen pantry mudroom/water heater owned/built in kitchen stove/oven. Club house membership with tennis /pickleball courts/ canoe racks/playground/basketball court $230 per year fee. Just a minutes walk from Pinery Provincial Park. (id:51211)
1630 Shore Road Unit# 27
London, Ontario
OPEN HOUSE SATURDAY MAY 18TH 2-4 PM Elevate your lifestyle in this executive finished freehold bungalow with views backing onto a private park! Over $100,000 spent on interior renovations featuring a 3 season sunroom with direct patio access. Spectacular open concept interior with tray ceiling in the great room/kitchen area with a 9' custom granite island and premium appliances such as a Wolf gas range, Miele dishwasher, built in beverage and wine cooler, Jenn Air fridge. Beautifully redone ensuite with glass shower, premium plumbing, cabinetry with quartz counter top. Lower level is nicely finished with a large games/family room and fireplace, addtional bedroom and full bath. Plenty of extra storage space. Very low monthly fee of just $135 common area expense. Do not miss this bespoke home in the upscale Riverbend community! (id:51211)
117 Grange Street
Guelph, Ontario
Exquisitely renovated 5-bdrm, red-brick century home nestled on expansive lot in highly coveted St. Georges Park neighbourhood! This home seamlessly blends historic allure W/modern conveniences & opulent finishes! Meticulously renovated from top to bottom in 2020 including plumbing, electrical, HVAC, flooring, bathrooms, kitchen, insulation, drywall, windows & more! As you step inside the delightful dining room captures your attention W/high baseboards, crown moulding, solid hardwood & ample natural light streaming through large windows. Flowing openly into the living room where a fireplace sets the perfect ambience for relaxation. Beautifully remodeled eat-in kitchen W/top-tier S/S Kitchen Aid appliances, white quartz counters, subwaytiled backsplash & grey cabinetry all complemented by exquisite tiled floors. Spacious breakfast nook accommodates sizable table for casual dining. Completing this level is modern 2pc bath. Ascending to 2nd level where you'll find primary bdrm W/ample closet space & luxurious 4pc ensuite W/dbl glass shower with subway tiles & oversized vanity W/dbl sinks & quartz counters. There are 2 other bdrms W/solid hardwood, large windows & spa-like 5pc bath that boasts W/I glass shower, claw tub & dbl vanity. 3rd level offers 2 add'l bdrms W/ample closet space & 2pc bath. Unfinished basement provides lots of space for storage! Relax on back deck & take in views of expansive fully fenced yard & scenic views of downtown! Beautiful mature trees create ample privacy. Detached 1.5-car garage with plenty of add'l parking spots in the long doublewide driveway. Just down the street from picturesque St. Georges Park which offers tennis courts & skating rink. Short stroll from Ecole King George PS & John Galt PS making it an ideal neighbourhood to raise a family. Walking distance to all amenities downtown offers: restaurants, boutiques, nightlife & GO Station. (id:51211)
2364 South Orr Lake Road
Springwater, Ontario
Incredible and rare opportunity to own 2 legally registered homes on 1 beautiful waterfront lot located on Orr lake. The main custom built home has gorgeous water/sunset views and offers 5 bedrooms and 4 baths. This stunning home has been meticulously crafted to exceed the highest of standards and offers unparalleled attention to detail. The second home has 3 beds and 2 bathrooms and an unfinished basement as well as a 2 car oversized separate garage. This multi-family, multi-generational property offers endless opportunity to realize your vision. Book a viewing and make this dream property your reality! FOR SECONDARY HOME FEAUTURE SHEET CLICK BROCHURE LINK BELOW. (id:51211)

