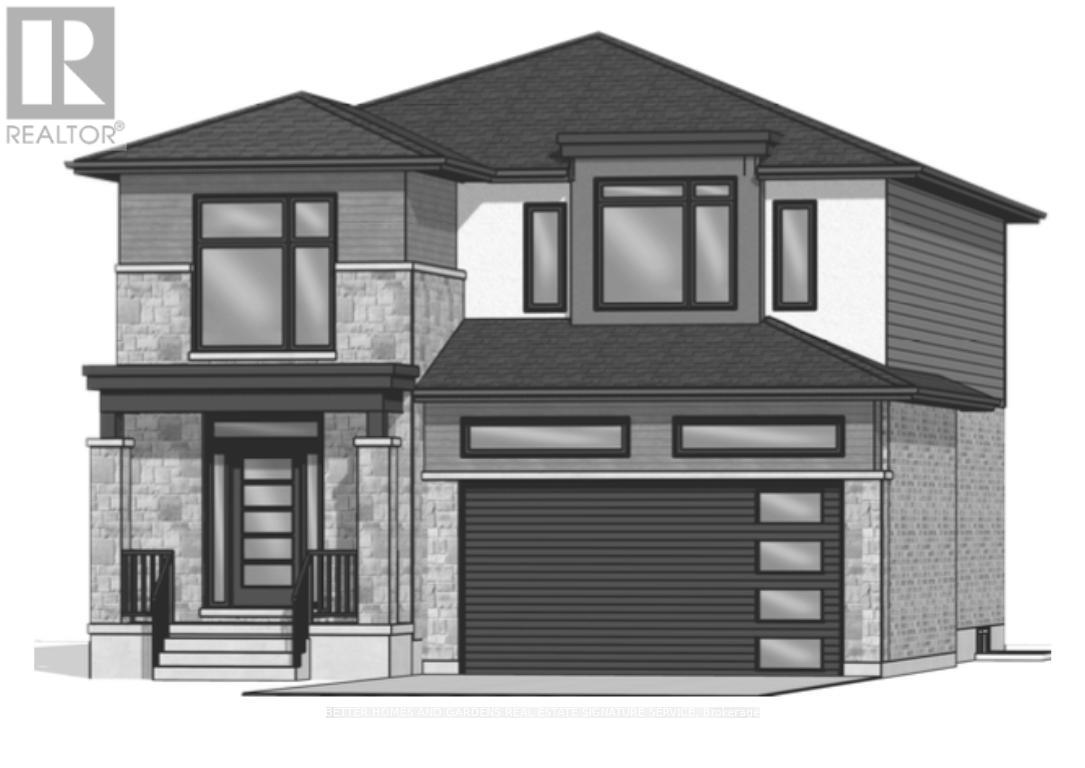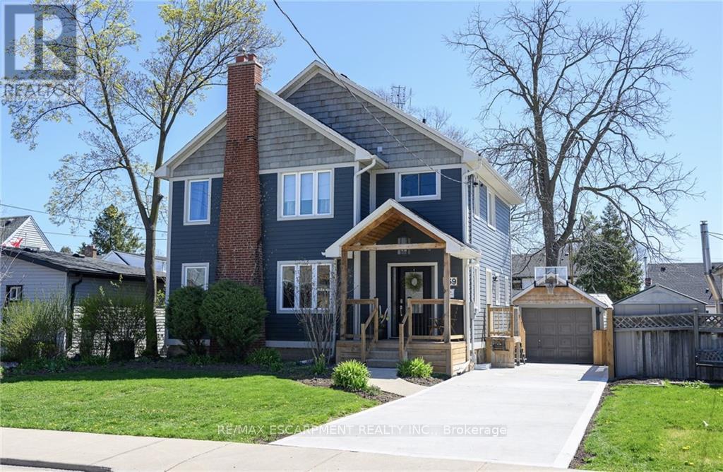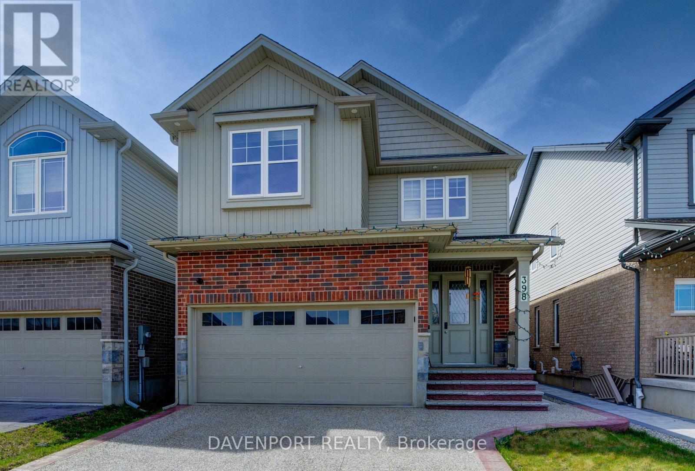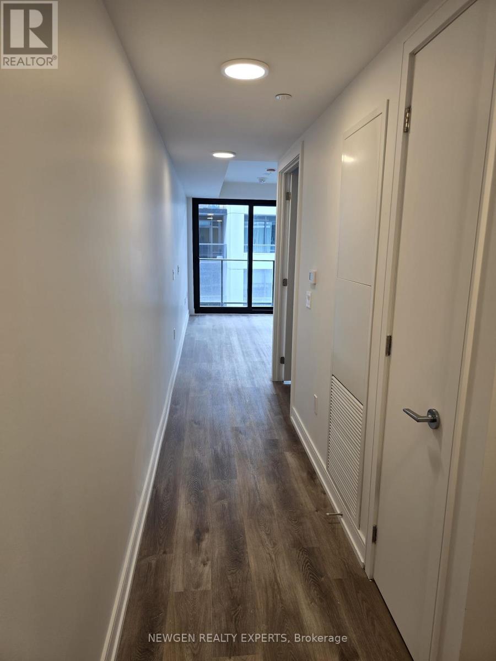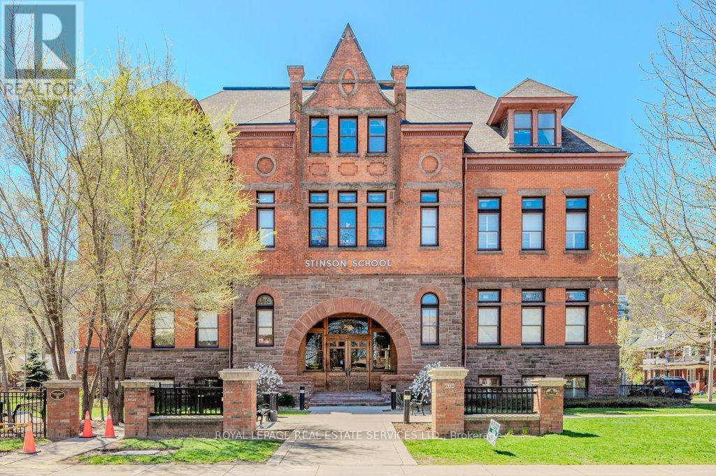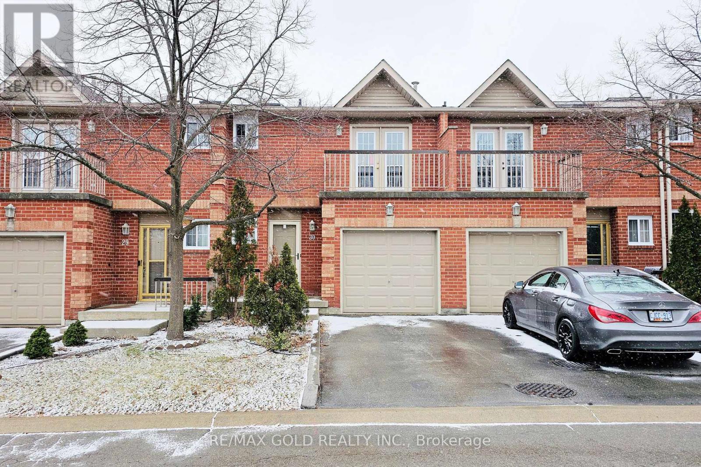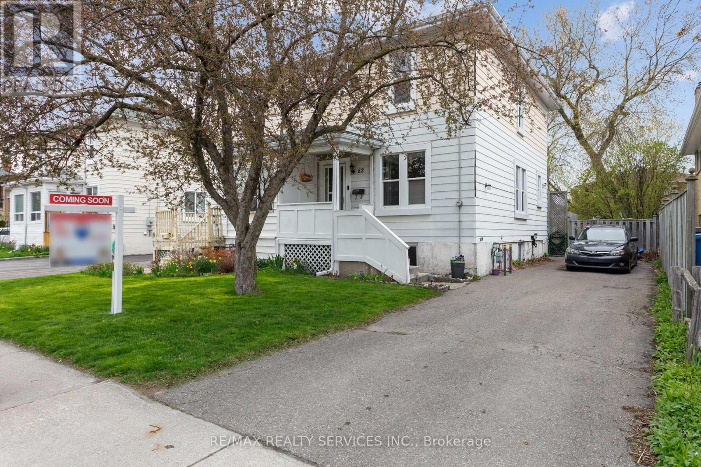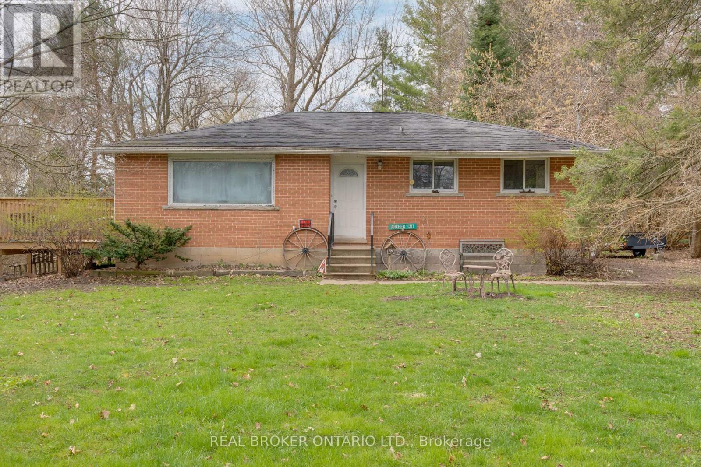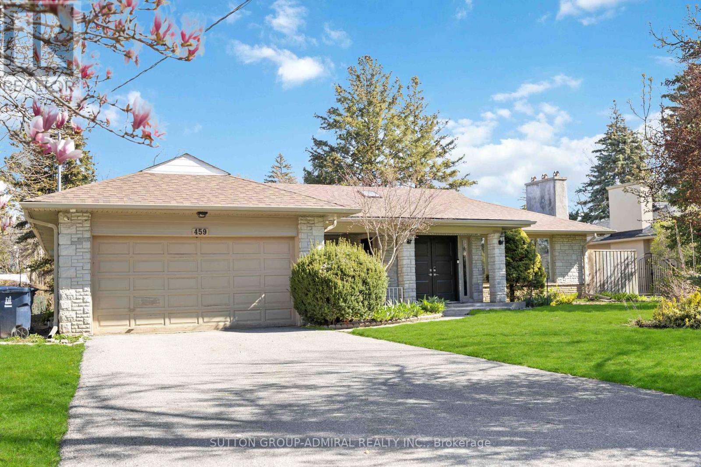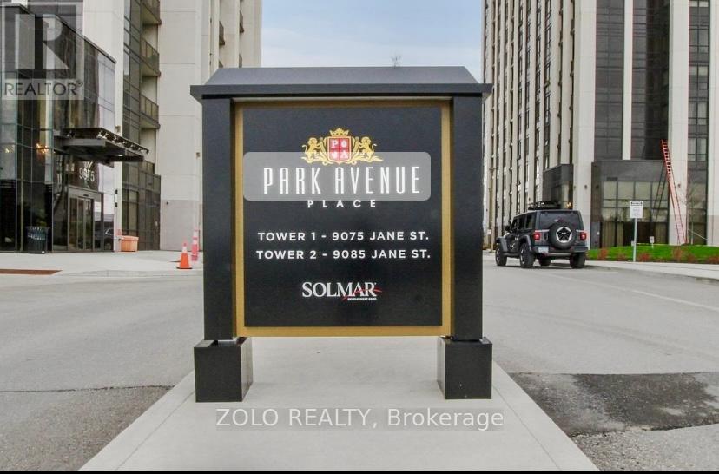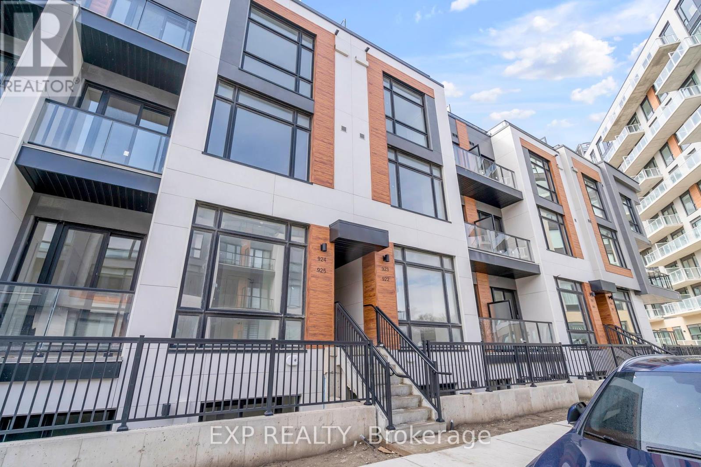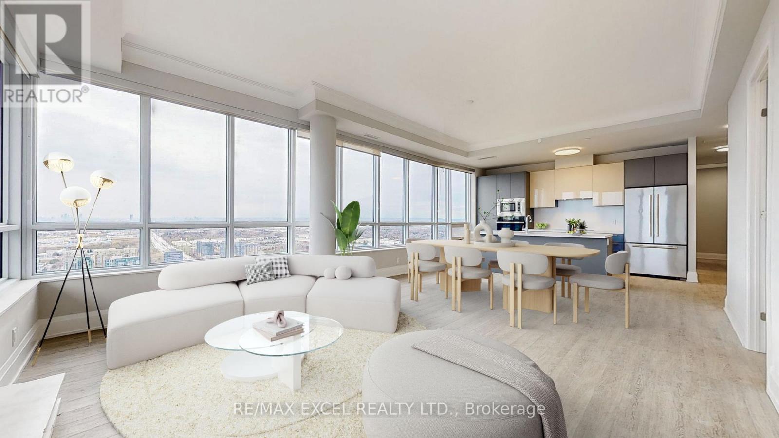Property Listings
Chris serves clients across Brantford, Paris, Burford, St. George, Brant, Ayr, Princeton, Norwich, Woodstock, Delhi, Waterford, Norfolk County, Caledonia, Hagersville, and Haldimand.
Find your next residential or commercial property below.
All Listings
Lot 15 Anchor Rd
Thorold, Ontario
****BUILD/FINISH TO SUIT**** Welcome to Allanburg Estates! An exclusive development by Eric Wiens Construction sitting right next to the famous Welland Canal in Thorold & minutes to Hwy #406 via Hwy #20, leading to the QEW. Discover Your Dream Home With A Custom-Built Residence By Eric Wiens Construction. This Stunning Home Offers The Opportunity To Make Minor Design Changes & Select Your Own Finishes, Inside & Out, Top To Bottom. Enjoy The Freedom To Personalize Every Detail To Suit Your Unique Style & Preferences. Experience Luxury Living In A Home Crafted Just For You By Eric Wiens Construction, A Well Respected Custom Home Builder In The Niagara Region. Don't Hesitate, Be One Of The First To Reserve Your Lot! Interior Pictures & Some Details Are Of Previously Built Homes & Are Presented As Examples Only. (id:51211)
159 Rosedale Ave
Hamilton, Ontario
Introducing a breathtaking two-storey family haven nestled in coveted Rosedale, offering picturesque views of the Escarpment. This meticulously renovated unique gem boasts 4+1 bedrooms, 3.5 bathrooms, and a generous 2,366 sq ft above-grade space with an additional 654 sq ft in the finished basement. Every detail exudes modern elegance, from the open-concept layout designed for seamless entertaining to the inviting living room featuring a gas fireplace and abundant natural light. The gourmet kitchen is a culinary enthusiast's delight, showcasing a vast island with a solid maple countertop, quartz countertops, and stainless steel appliances. Enter the family through the rustic sliding barn door and custom built-in entertainment unit. Retreat to the primary suite with a walk-in closet and a spa-like en-suite bath boasting a double sink vanity and a luxurious shower. The finished basement, with a separate entrance, offers potential for an in-law suite. Outside, enjoy the expansive covered deck with a built-in hot tub and a fully fenced yard, complete with a kids playhouse/storage shed. The detached garage has hydro and built-in shelving. Recent upgrades include windows, furnace, a/c, driveway, electrical service, roof shingles. This turnkey home promises comfort and style for years to come. Ideal location with walking distance to shopping, parks, schools, King's Forest Golf Club, and the beautiful Rail Trail and Bruce Trail. Minutes to Red Hill Valley and Highway Access. (id:51211)
#lower -398 Rivertrail Ave
Kitchener, Ontario
ALL INCLUSIVE! 1 BED + LARGE DEN & 1 BATH. HEAT, HYDRO, WATER, GAS & INTERNET INCLUDED. Welcome to the epitome of comfort and convenience in Lackner Woods! This charming 1-bedroom + den, 1-bathroom basement unit is a hidden gem in the highly desirable Lackner Woods neighborhood. Boasting a perfect blend of modern living and suburban tranquility, this residence offers a unique opportunity for a cozy lifestyle. The thoughtfully designed layout includes a versatile den, ideal for a home office, guest room, or additional living space to suit your lifestyle. This well-appointed unit features your own private washer and dryer, ensuring the utmost convenience and ease in managing your laundry needs. With the added convenience of a driveway parking space, you'll never have to worry about finding parking. Situated within walking distance to Chicopee Hills Public School, Lackner Woods Public School, and Grand River Collegiate Institute, this residence provides an excellent location for families seeking proximity to quality education. Located close to Eden Oak Park, Grand River Trail, Region of Waterloo International Airport, Food Basics, Fairview Park Mall, Stanley Park Mall and much more! Immerse yourself in the charm of this well-established neighborhood, and experience the joy of living within reach of excellent schools and amenities. Schedule a viewing today and discover the unmatched appeal of this delightful residence! (id:51211)
#1018 -01 Jarvis St
Hamilton, Ontario
Brand new condo with Modern design and open concept layout boasts 1 spacious bedroom and 1 sleek 3-piece bathroom. Beautiful kitchen features stainless steel appliances. Private and open spacious balcony. Easy access to Hwy 403, QEW, Red Hill Valley Parkways, West Harbor and Hamilton GO. The HSR bus stop is only a two-minute walk away. Amenities include yoga, fitness center, lounge, and a retail space at its base. 5-10 minutes to McMaster University, Mohawk College, St Josephs Hospital, Public Transit, Shopping, Restaurants, Schools and more. **** EXTRAS **** All appliances and Elfs (id:51211)
#206 -200 Stinson St
Hamilton, Ontario
Experience the epitome of urban living in one of Hamilton's most coveted neighbourhoods! Situated in one of the city's trendiest buildings, 200 Stinson Street offers a unique loft experience within the historic walls of the Stinson School, dating back to 1894. Seamlessly blending timeless charm with contemporary comforts, this residence welcomes you with an exposed brick and stone feature wall, complemented by hardwood floors and lofty ceilings. The contemporary kitchen offers granite countertops, stylish backsplash, a breakfast bar, and stainless steel appliances. The spacious living/dining area seamlessly integrates with the kitchen, opening onto a balcony, perfect for enjoying city views. Retreat to the primary bedroom featuring a four-piece ensuite and a second balcony access, while a combination powder room and in-suite laundry enhance convenience. Highlights of this remarkable space include central air conditioning, thermo-pane windows, and one designated outdoor parking space. Barbecues are permitted on the balcony, and visitor parking ensures ease for guests. Discover convenience at your doorstep with nearby Wentworth Stairs, the Escarpment Rail Trail, parks, public transit, shopping, restaurants, and essential amenities. Don't miss this exceptional opportunity to call this one-of-a-kind building home! (id:51211)
#30 -34 Dynasty Ave
Hamilton, Ontario
Extremely Remarkable Townhouse, Family-Friendly Nice And Quiet Location. Steps Away From A Park And School. Highly Renovated Whole House! Open-Concept Main Level Is Bright And Spacious. Kitchen Has Sleek Quartz Countertops And An Island With Breakfast Bar. Separate Dining Area And Powder Room On The Main Level. Master Bedroom Features A 3Pc Ensuite Bath And Private Balcony With A Step Way For Laundry. Finished Basement. (id:51211)
82 Rosedale Ave W
Brampton, Ontario
Welcome to 82 Rosedale Ave West, a century home nestled in downtown Brampton. This property presents a unique opportunity for first-time buyers, investors, and renovators alike. The spacious layout, includes a charming living and dining room complete with historic original trim, offers ample space for comfortable living and entertaining. The kitchen boasts potential, with 9-foot ceilings, and the allure of overlooking a vast yard spanning 125 feet. Envision the possibilities of this outdoor space, ripe for customization and the potential of a garden suite. Three generous size bedrooms with windows highlight the abundant natural light in the home. With its prime location and abundant potential, 82 Rosedale Avenue West is more than just a property it's an opportunity waiting to be seized. Don't miss out on the chance to make this house your own! **** EXTRAS **** New roof, eavestrough, and gutters 2023. Fantastic neighbourhood steps to GO station, farmers market, restaurants, transit, daycare, shopping and a network of schools and parks. (id:51211)
14602 Creditview Rd
Caledon, Ontario
Welcome to 14602 Creditview Road. This three bedroom brick bungalow is ideally situated in one of Caledon's most sought-after neighbourhoods, the scenic village of Cheltenham--a hidden gem of the GTA! Surrounded by multi-million dollar homes, this opportune piece of real estate is perfect for those looking to renovate or build their dream home. The charming half acre property is bordered by trees and gardens, creating a stunning oasis for relaxation. Within walking distance to trails and the beautiful Credit River. Located within a few minutes drive to Brampton and Georgetown. Close proximity to GO Station and Hwy 410. Property is being sold ""as is, where is."" (id:51211)
459 The Kingsway
Toronto, Ontario
Welcome to 459 THE KINGSWAY! Situated In A Fantastic Family-Friendly Area, This Property Boasts A Large Lot, Spacious Living/Dining Areas Full Of Natural Light. Large Eat-In Kitchen W/Stainless Steel Appliances, Granite Counters & Walk Out To Backyard Oasis W/Inground Pool & Deck - Perfect For Entertaining. Feat: 3+1 Generously Sized Bedrooms, 3 Bathrooms W/Large Tiles, Soaker Tub, Glass Shower. Hardwood Floors & Laminate Flooring Throughout, Potlights, Large Windows, Skylights - This Home Is Filled W/ Natural Light. Basement Feat: Large Bedroom, Office, Full Bathroom, Wet Bar Area & So Much More. This House Is A Haven For Those Seeking A Beautiful Home W/ Functional Layout, Large Lot, Inground Pool & Breathtaking Backyard; Coupled With Its Prime Location Close To Major Amenities, This property Offers An Unparalleled Lifestyle That You & Your Loved Ones Can Enjoy For Years To Come. **** EXTRAS **** Stainless Steel Fridge, Built In Oven, Cooktop, Microwave, Dishwasher, Washer/Dryer, Cac, Blinds, Elfs, Sec. System, Ring Doorbell, SmartLock, Garden Shed, Gdo. Pool & Equipment (as is), Cvac (as is). (id:51211)
#211 -9085 Jane St
Vaughan, Ontario
Welcome to your stylish ""Pied a Terre"" at the lux Park Plaza by Solmar. This 800+ sq. ft. 2+1 bedroom , 2 bathroom home is brimming with thoughtful, bespoke touches, from the custom mill-work & upgraded lighting, to the remote controlled custom window blinds. The living room area delivers a comfortable space & ample natural light with a walk out to your balcony. The pristine kitchen features integrated Euro appliances, sleek quartz counter-tops and an island for easy entertaining, The chic primary bedroom is en-suite, with a sizable walk-in closet & large window, the secondary bedroom does double duty as an office with a cleverly added 'desk nook"" in the closet, which can easily be converted back to its intended use. The den adds even more flex space with the added bonus of built in storage. If more space is needed to entertain a large group, you can host a BBQ on the spacious rooftop terrace or book the lavish party room, to name but 2 of the superb amenities this property has to offer! Located in the heart of Vaughan, close to shopping, transit and more. **** EXTRAS **** Concierge/security,, quest suite, party room, media room,games room, movie room, fitness/exercise room and ample visitor parking (id:51211)
#th923 -2 Steckley House Lane
Richmond Hill, Ontario
Discover the allure of contemporary living in this newly constructed 3-bedroom condo townhouse at Elgin East by Sequoia Grove Homes, ideally situated in sought-after Richmond Hill. This Upper Model offers a luxurious lifestyle, featuring 1,289 sqft indoors and expansive rooftop terrace equipped with an outdoor gas line for convenient BBQ hookups. The main floor, comprising the kitchen, living room, and dining room, welcomes you with impressive 10ft ceilings, while the rest of the areas enjoy a comfortable 9ft ceiling height. The well-designed layout includes smooth ceilings throughout with an open-concept kitchen, featuring a stylish island and quartz Arctic Sand countertops. Convenience is key, with proximity to Richmond Green Park, public transit, schools, recreation facilities, Walmart, and Costco, making it an ideal urban address on Bayview Ave. Benefit from the prime location's quick access to Hwy 404 and the Richmond Hill GO Train station.Live in luxury without the hassle no snow removal or lawn maintenance required. Seize the opportunity to make this stunning townhouse your new home! **** EXTRAS **** Includes 1 Parking Space & 1 Locker Unit (id:51211)
#lph03 -8 Water Walk Dr
Markham, Ontario
Welcome to the Height of Sophistication in the Heart of Markham. This Stunning Lower Penthouse on the 47/F Offers Approx. 1700 sq ft of Space and Boasts Breathtaking 270-Degree Panoramas Overlook Downtown and Uptown Markham. With 10 Ft Ceilings and Corner-to-Corner Windows Flooding the Space with Natural Light, Every Corner Feels Inviting. Step onto the 192 sq ft Southwest-Facing Balcony to Indulge in the Breathtaking Views. The Airy Open-Concept Living Area Seamlessly Flows into a Sleek Modern Kitchen Featuring an Extra-Large Quartz Island, Two-Tone Cabinets, and Top-of-the-Line Built-In Appliances. The Master Bedroom Is a True Retreat with Its Private Balcony, Walk-In Closet, and Luxurious 4 pcs Ensuite Bath. 2nd Bedroom Upgraded to 4 pcs Ensuite. Huge Den with French Doors Perfect for a Home Office or Extra Bedroom. Includes 2 Parking and 1 Locker. The Building Features Smart System, Automated Parcel Pick Up, 24/7 Security, 2-Storey Amenity Pavilion and a Rooftop Terrace. Walking Distance of Whole Foods Market, Downtown Markham, Restaurants, and Cinema. Every Convenience is at Your Doorstep. Close to Go Station, Highways 407 & 404. Move in and Experience Luxury Living at its Finest! **** EXTRAS **** S/S Fridge, Glass Cooktop, S/S Hood fan, Build-in Oven & Microwave. Stacked Washer & Dryer. All Existing Window Coverings & Light Fixtures. 2 Parking & 1 Locker Included (id:51211)

