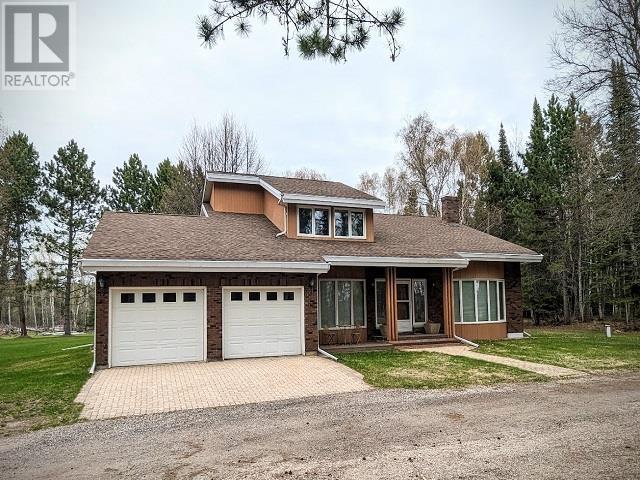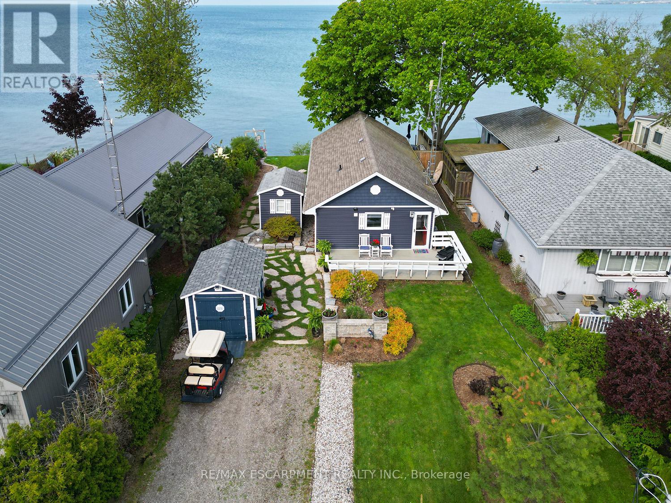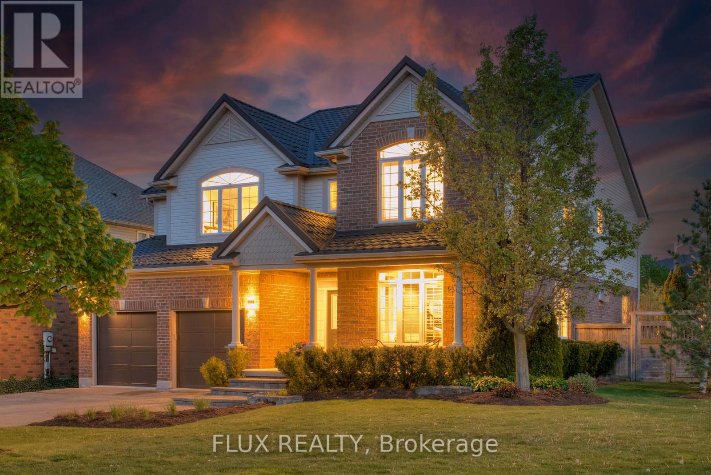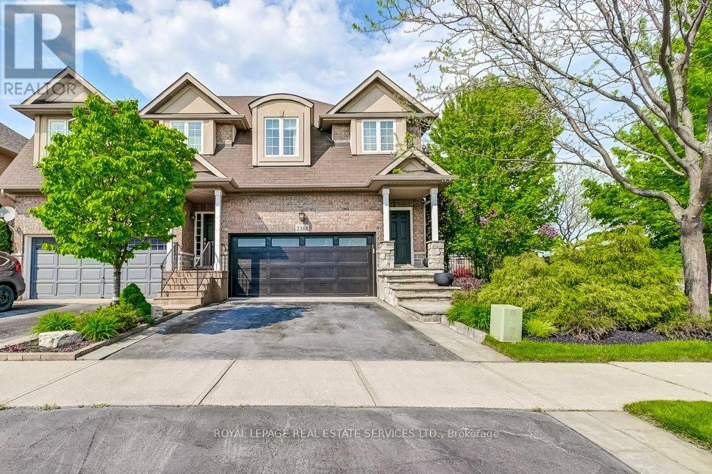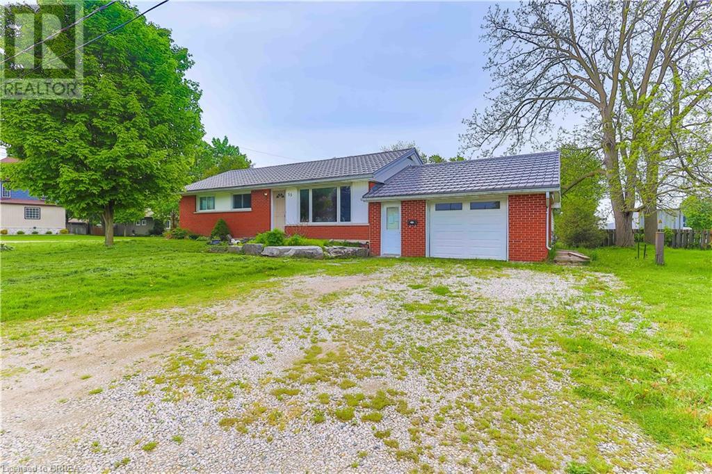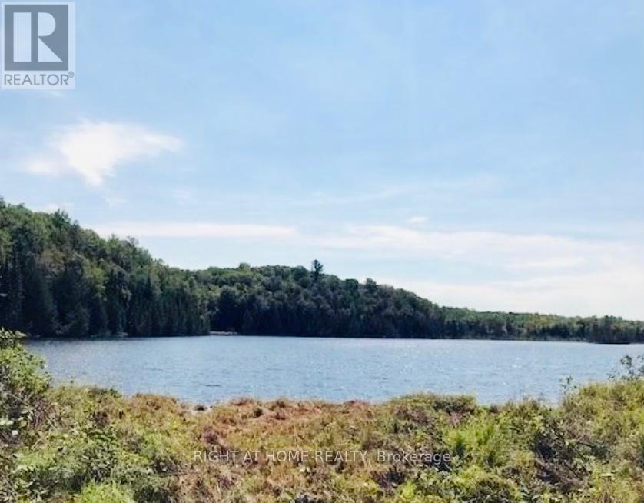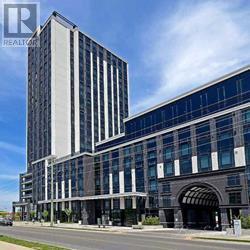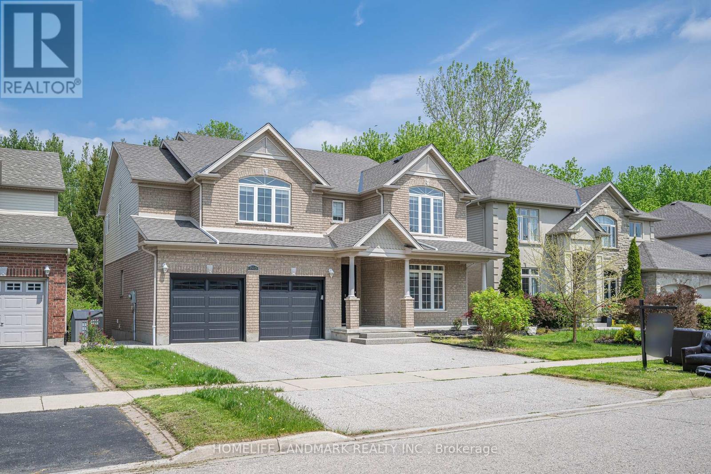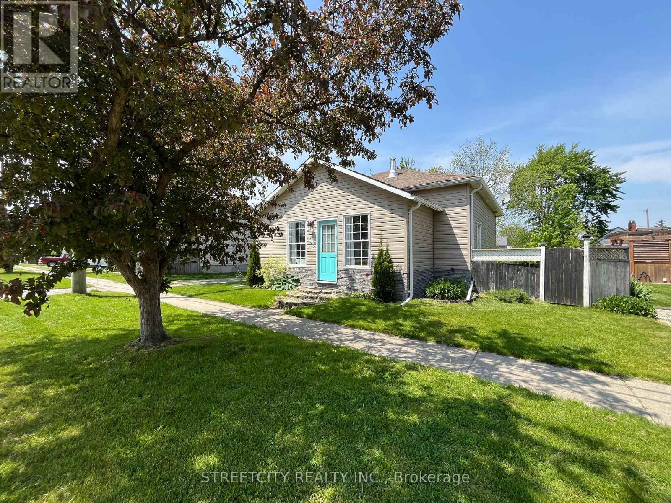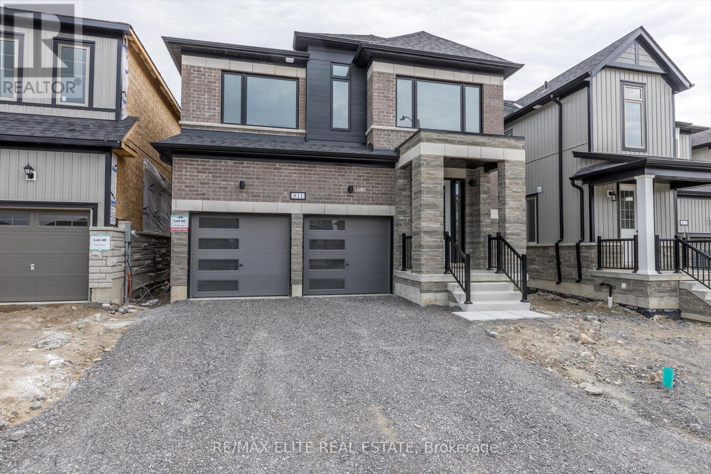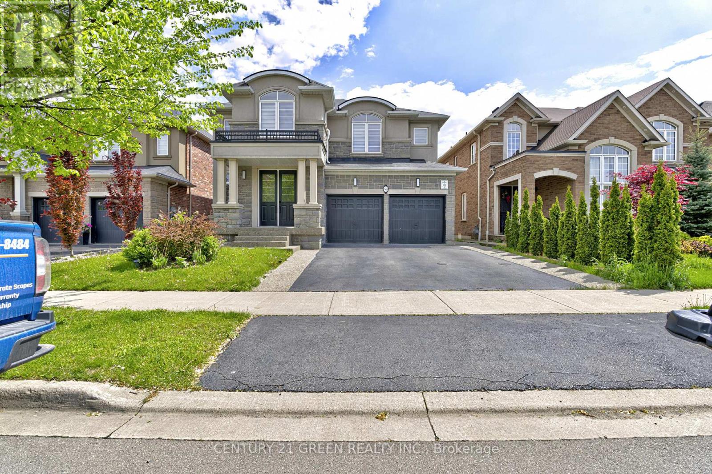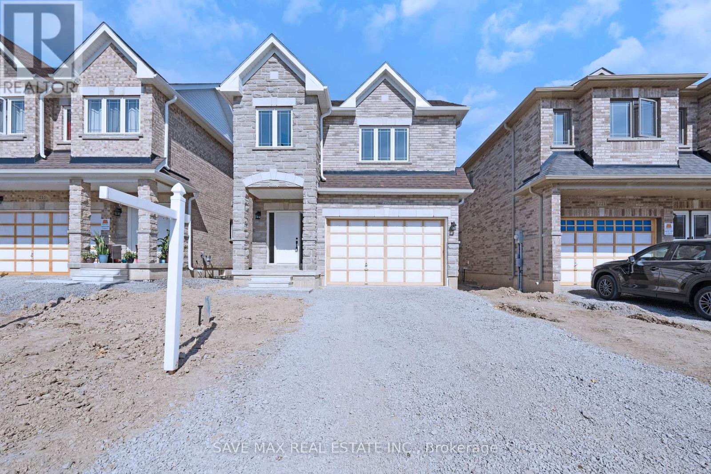Property Listings
Chris serves clients across Brantford, Paris, Burford, St. George, Brant, Ayr, Princeton, Norwich, Woodstock, Delhi, Waterford, Norfolk County, Caledonia, Hagersville, and Haldimand.
Find your next residential or commercial property below.
All Listings
399 Sandy Beach Rd
Dryden, Ontario
Beautiful well cared for home located minutes from town on a 5 acre well treed level private lot. 1 1/2 Storey home features 3 bedrooms, en-suite and main bath on upper level. Main level den or 4th bedroom, beautiful kitchen with island, eat-in and formal dining, family room and living room with vaulted ceilings. 2 car attached garage + 2 car detached heated garage. Move your family right in and start enjoying the back yard, back deck, fire pit area and 3 season room. (id:51211)
4 Sunset Drive
Haldimand, Ontario
Welcome home to 4 Sunset Drive, a stunning year-round residence featuring 50 ft of waterfront on the sunny shores of Lake Erie in Peacock Point, Nanticoke. Featuring 3 bedrooms, 1 bathroom & 987 sq ft of freshly painted living space, and nestled on a deep 225 ft lot, the front exterior showcases gorgeous landscaping that includes lush greenery, a butterfly garden, a slate walkway, a garden shed & an 8 x 12 golf cart shed (2019) with hydro. Cohesive design elements unifies the property, with the house, golf cart shed & garden shed sharing the same aesthetic. The newly stained (2024) front deck leads to the entrance where hand scraped bamboo honey hardwood floors (2011) flow through the hallways, kitchen, dining & living room. The custom kitchen offers Cherry finish cabinetry, Corian countertops and is complimented by under cabinet lighting & a marble/glass backsplash. In addition, the kitchen features stainless steel appliances that include a Frigidaire Gallery Induction cooktop, dishwasher & over-the-range microwave (2023). The dining & living room share a gas stove fireplace and a wine chiller. The living room exhibits a tray ceiling and walkout to a private back deck. The primary bedroom also features a walkout to the back deck. This home is complete with 2 additional bedrooms, a custom 4pc bathroom with porcelain floors & granite top vanity (2011), and a laundry room. All 3 bedrooms are equipped with modern ceiling fans (2024). Enjoy breathtaking, unobstructed views of Lake Eries finest sunsets from the hot tub situated on the 27 x 13.6 wooden deck. Venture across the lush back lawn to the shoreline & take in the fresh breeze by the new break wall (2021). Features include: Fibe highspeed 1GB service Internet & TV, foot valve in cistern (2024), surge protector (2023), insulation upgrade (2020), weeping tiles, French drains & landscape lighting (2020), new siding house & shed (2020), new windows, patio & screen door (2020), security system (2019) & much more. (id:51211)
773 Cedar Bend Drive
Waterloo, Ontario
DREAM HOME ALERT! Indulge in luxury living with this designer detached home that has been lovingly looked after by one owner. Located on a quiet corner adjacent to a cul-de-sac in a family friendly community, showcasing beautiful gardens that have been professionally designed by SK design landscaping, this home offers everything you have been looking for inside and out. As soon as you walk through the front door you will be immediately impressed by the floor plan, high cathedral ceilings, hardwood floors throughout and large windows beaming with natural light. You will be welcomed by a formal dining and family room with the perfect reading nook to cozy up with your favourite book. The showstopper in this home is the chef's kitchen, professionally designed by Erika Friesen. This Kitchen is the entertainer's dream with a large Cantilever Island with caesar stone countertops and enough seating for 9, plus a 6 burner Wolf stove/oven, sub zero french door panelled fridge, AEG wall steam oven, pot lights throughout and under the cabinet lighting. The main floor is complete with a beautiful living room with a large fireplace and a 2 pc powder room, office and entry door that leads to the 2 car garage. The kitchen and living room walkout to a large composite deck overlooking a beautifully landscaped garden. Head upstairs to your primary retreat where you can relax after a long day at work featuring a walk-in closet and a stunning brand new 5 piece ensuite with a stand alone bathtub, walk-in shower and double vanity. Upstairs you will also find 3 additional spacious bedrooms and a 3 pc bathroom with a rainfall shower head. The basement is completely finished with a large rec-room, 2 additional bedrooms, a 3 pc bathroom with spa like features and plenty of storage space. This home is completely move-in ready and is perfectly located close to all amenities including; beautiful trails, top rated schools, shopping, the University of Waterloo & more! (id:51211)
2388 Stone Glen Crescent
Oakville, Ontario
Absolute ShowStopper! Resort style living in this TurnKey beauty! Welcome to 2388 Stone Glen Crescent, in North Oakvilles Westmount community. The LARGEST LOT IN THE AREA, Done Top to Bottom, Inside&Out! The Expansive Gardens and Flagstone accented Drive/Walkways invite you thru the Covered porch. Step into Rich hardwood flooring, LED pot lighting, 8 inch Baseboards with Quality Trim details-Abundant Natural light with large windows and 9 foot ceilings. Ideal open plan with Separate Dining room-Coffered ceilings and ample space for Family entertaining. Gourmet kitchen features newer Porcelain tile floors, Stainless appliances, granite counters/Island, Marble backsplash and garden door walk out to your private Patio Oasis! All open to the living room with Stone Feature wall and Gas fireplace with Stainless steel surround. Attached Double garage features a new Insulated 'Garaga' door and built in 'Husky' cabinets&lighting with inside access through main floor laundry-lots of cabinets, sink and Slate backsplash. Convenient powder room with high end fixtures and textured feature wall-sure to impress! 4 Bedrooms upstairs, all Hardwood floors, the Primary boasts and big Walk in Closet and Spa like 5 piece ensuite bath with double sinks, Quartz counters, Heated porcelain tile floors&heated towel bar-Relax and Enjoy! Custom California Closets and thoughtful conveniences built in! Resort life style continues into the lower level with fresh premium carpet + more LED pot lighting in the open Rec Room, 4th bathroom and loads of storage room! This Huge yard boasts well planned professional landscaping, Red Maples, weeping Nootkas, Lilacs, Hydrangeas, Armour Stone, Remote control LED lighting&sprinklers, 20'X20' Flagstone Patio/Pergola plus another 16'x28' lower patio, built in 36"" DCS (Fisher&Paykel) Grill, side burner, stainless drawers&Bar Fridge with Granite counters and custom remote LED lighting all SMART! Walk to Top Rated Schools and most amenities with a walkscore of 76 **** EXTRAS **** DCS Gas Grill, side burner, wine fridge built in on Flagstone Patio (id:51211)
55 Queen Street E
Bluewater, Ontario
Welcome to your tranquil village of Hensall, Ontario, nestled in picturesque Bluewater. This charming three-bedroom, 1.5-bathroom detached bungalow features a durable metal roof and a convenient 1.5 attached garage, ensuring both longevity and practicality. Set on a peaceful street, this home offers a serene retreat from the hustle and bustle of city life. Step inside and envision the potential to make this space truly your own. The inviting layout includes spacious rooms filled with natural light, ready for your personal touch. The generous lot provides ample outdoor space, perfect for gardening or enjoying quiet afternoons. Hensall offers the best of small-town living with the scenic beauty of Bluewater right at your doorstep. Embrace the opportunity to create your dream home in a beautiful, quiet village setting. Contact us today for more details and to schedule a viewing of this promising property. (id:51211)
0 Riding Trail E
Minden Hills, Ontario
Amazing opportunity to own a rare 4 acre lot with 187 ft shoreline of direct waterfront on Haliburton's hidden gem, Cedar Lake. The new, gravelled and picturesque 450ft four season road brings you to this quiet & calm lake that is shallow, sandy, perfect for children, boating and even ice fishing. Views are breath taking. Multiple building locations to build your dream home or cottage. One area is already cleared and ready to go. Possibility to build a primary home & guest house. Hydro is at lot line. No Conservation Authority. Proposed drawings attached. Seller is a contractor and available for hire. Easy access from hwy 35. Just less than 2 hrs from City. A must see. **** EXTRAS **** 450 ft Four season road/driveway and partially cleared. (id:51211)
N903 - 330 Phillip Street
Waterloo, Ontario
The Most Desirable Luxury ""Icon 330"" Condo In Waterloo. Walking Distance To Laurier U & U Waterloo. 1 B.R+ Den (Used As A 2nd B.Room) Perfect For Own And Use As An Investment. Impressive Amenities, Roof Top Patio, 24 Hrs Security, Fitness Centre, Yoga Studio, Gym, Basket Ball Court, Games Rm, Sauna, Theater.. Laminate Flr, Quartz Counter, 4 Pc W.R/Glass Shower, In-Suite Laundry. Don't Miss This Chance!! **** EXTRAS **** Stainless Steel Fridge, Stove, B/I Microwave Oven, Hood Fan, B/I Dishwasher, Washer/Dryer. All Window Covering. (id:51211)
740 Cedar Bend Drive
Waterloo, Ontario
Located in the picturesque western region of Waterloo, within the esteemed Laurel Heights school district and adjacent to vast natural forests, lies one of the few premium residential neighborhoods in Waterloo West. We are delighted to present one of these exceptional homes.With nearly 4,000 square feet of living space, plus an additional 1,000 square feet of basement activity area, this house features a family room, an office, and an open-concept kitchen, making it highly desirable. Whether you have a large family or are a young couple, everyone can find their own special space in this home.The house boasts a grand foyer with high ceilings and large, bright windows that allow abundant sunlight to flood in, creating a fresh and airy atmosphere. The backyard offers a multi-level deck and spaces that connect closely with nature.On the second floor, four bedrooms are complemented by three bathrooms, ensuring ample privacy for each family member. Recent upgrades include a renovated kitchen and three updated bathrooms in 2021, as well as new front and garage doors, a new air conditioner, and a new water heater in 2022. (id:51211)
549 Front Street
Warwick, Ontario
Looking for 1-floor living? This 2-bedroom bungalow will suit you! The open concept has a newer kitchen with a granite island & newer appliances. The renovated bathroom offers a soaker tub & a large walk-in shower. This bungalow is freshly painted & has been completely renovated in the last 10 yrs: shingles, siding, doors, windows, furnace, Hot Water On Demand, flooring, kitchen & bathroom. The side driveway fits 4 cars. A new EV charger is recently installed. The spacious, fenced backyard has 2 large sheds & abundant fruit trees, vegetables, shrubs & herbs. Watford has lots to offer, & this cute home is ready to move in! (id:51211)
811 Griffin Trail
Peterborough, Ontario
Luxurious BRAND NEW NEVER LIVED IN Home by Bromont Homes: (The Cunningham Model) in the community of Natures Edge is perfectly situated on the edge of Peterborough where city meets country. Explore hiking trails, parks and the beauty of nature on your doorstep and enjoy the convenience of close proximity to stores, schools, restaurants, entertainment and the Peterborough Regional Hospital. The modern, impressive brick and stone exterior invites you into the spacious well designed open plan main floor with 9 foot ceilings, massive windows throughout, oak stair case, elegant wood floors in living room and stone countertops in the kitchen - plenty of room to entertain all your friends and family. At the end of your day retire to your primary bedroom with walk-in closet and private spa like en-suit with huge shower, free standing soaker tub and double sink. 2nd bedroom has private en-suit while bedrooms 3 and 4 have direct access to a shared bathroom. This home has all the comforts to meet todays lifestyle! Create memories in this home for years to come. Offers welcome any time. **More Photos to Come!* **** EXTRAS **** New home warranty (id:51211)
58 Curran Road
Hamilton, Ontario
Located in the upscale Ancaster neighborhood on a peaceful, child-friendly street, this stunninghome boasts a handsome stone and brick exterior, complemented by a quality interior featuringtasteful upgrades. With 9-foot ceilings and gleaming hardwood floors, the spacious layout offers anabundance of natural light, creating a bright and airy ambiance throughout. Highlights include alarge foyer with a double coat closet, a spacious main-floor office, formal living and dining rooms,and a gourmet eat-in kitchen with granite counters and an under-mount sink. Convenience is key withmain floor laundry, making this home both stylish and practical for modern living. (id:51211)
219 Palace Street
Thorold, Ontario
Welcome to brand new, never-lived-in brick & stone elevation detached house. This pristine home features 4 spacious beds and 3 modern baths, perfect for comfortable family living. Potential to add 2 Beds Apartment in the Basement. Step inside to discover the upgraded hardwood flooring that graces the ground floor, providing a warm and inviting atmosphere. The heart of the home is the stunning kitchen, complete with sleek quartz countertops, offering both beauty and functionality for all your culinary adventures. The upgraded oak stairs with elegant iron pickets add a touch of sophistication as you make your way to the upper levels. Enjoy your meals in the bright and airy breakfast/dining area, which seamlessly flows out to the backyard, perfect for entertaining and outdoor enjoyment. Situated in a prime location, just minutes away from top-rated schools, a bustling community center, and a variety of grocery and retail stores, Brock University, Niagara Falls & Hwy 406. (id:51211)

