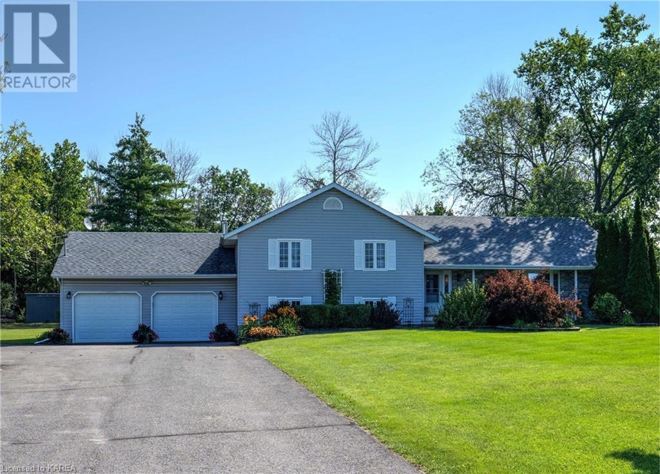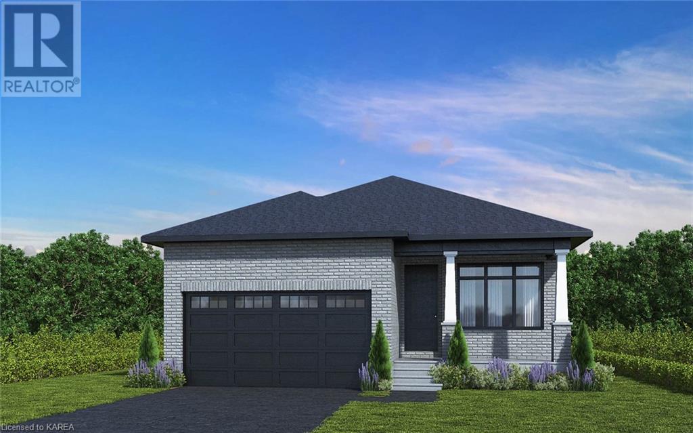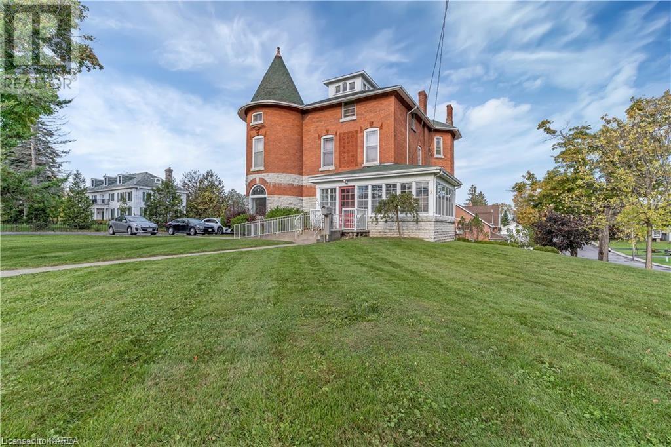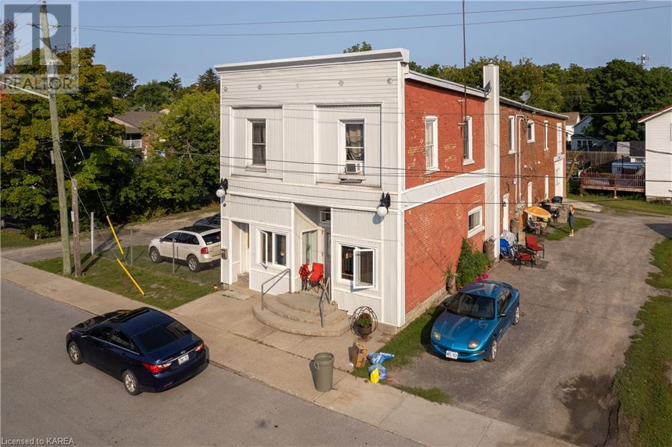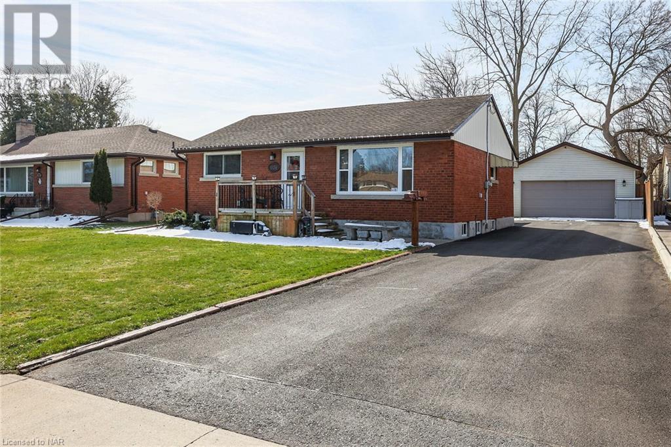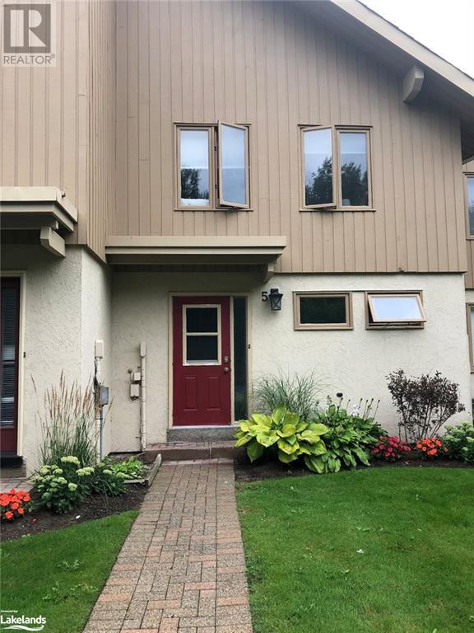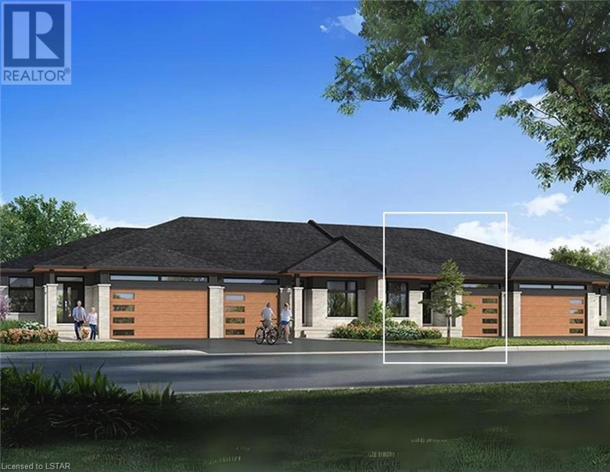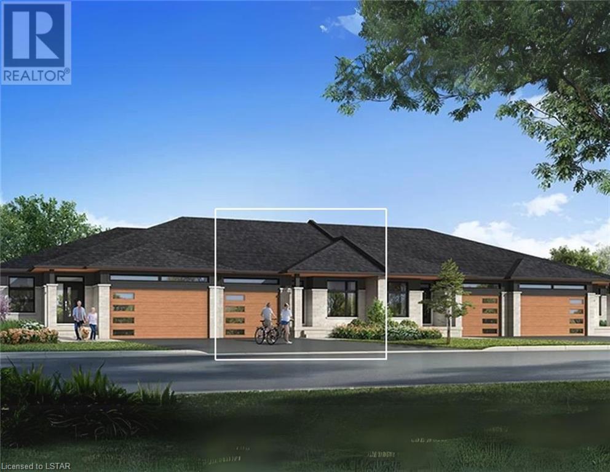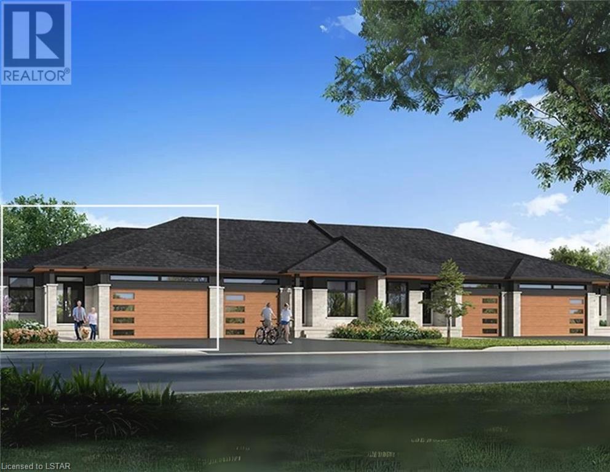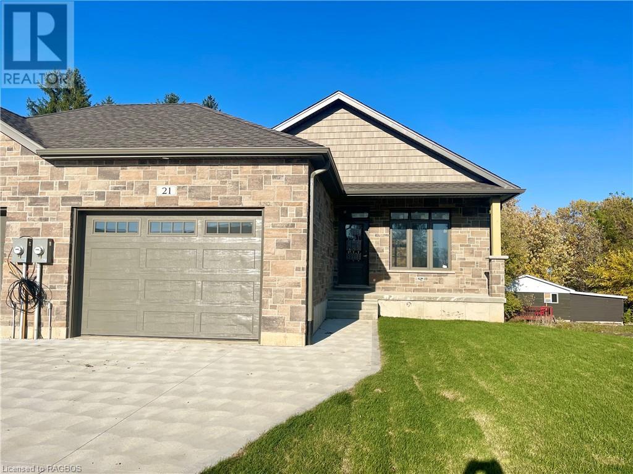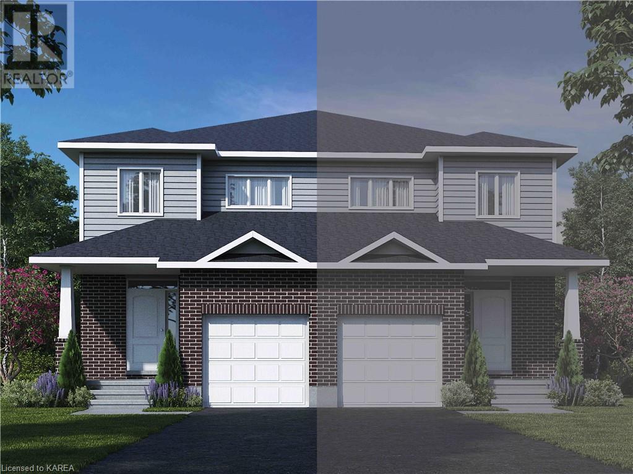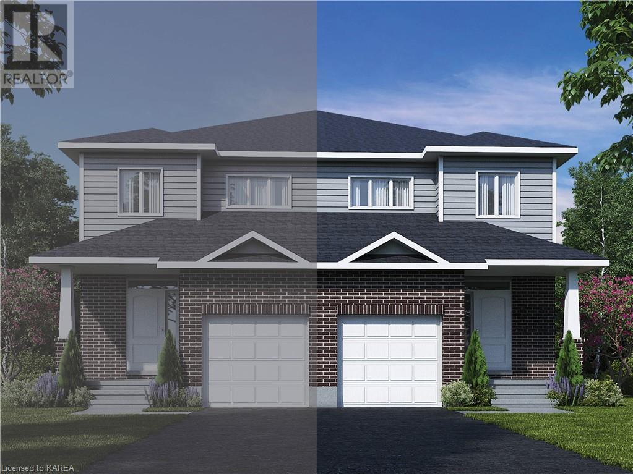Property Listings
Chris serves clients across Brantford, Paris, Burford, St. George, Brant, Ayr, Princeton, Norwich, Woodstock, Delhi, Waterford, Norfolk County, Caledonia, Hagersville, and Haldimand.
Find your next residential or commercial property below.
All Listings
695 Millhaven Road
Odessa, Ontario
Have you been looking for a fantastic country property within a short drive of Kingston’s amenities? 695 Millhaven Road is a Beautiful 3+2 Bedroom, 2 Full Bathroom Side-split that sits on 1.14 acres of property, offering a serene and relaxed way of living. This home has quality finishes from top to bottom and will leave you nothing to do except move right in. The main floor features include ceramic tile with in-floor heating, a spacious living and dining area with gleaming hardwood flooring and propane fireplace, and custom eat-in kitchen with quartz countertops and cherry wood cabinetry. As you move to the upper level, you will find two nicely finished bedrooms, 4pc bathroom with quartz counters, and large primary bedroom with lots of natural light, walk-through closet and 3pc ensuite. The lower level boasts luxury vinyl plank flooring, high ceilings, office/workout areas, a large family room with a second propane fireplace. Not to mention tons of added storage space in the crawl space and laundry area. As you venture out back, you will truly appreciate how much this home has to offer. The private, landscaped backyard features a sprawling two-tiered red cedar deck with gazebo and BBQ/eating area, plenty of flat green space, raised garden beds and best of all, a cedar outbuilding with massive hot tub. You couldn’t imagine a better place for entertaining guests! Last but not least, you have an attached oversized double car garage, shed and additional outbuilding for all of your lawn equipment. This is a forever home that you will not want to miss so book your showing today! (id:51211)
2730 Delmar Street
Kingston, Ontario
Introducing The Gabriel, an under-construction custom bungalow by Marques Homes in Sands Edge. A fluid 1,508 sq/ft of living space with a long list of standard features with a thoughtful and proven design. Prepare for a bright and open-concept main floor with a custom kitchen with quality quartz countertops, undermount sink, pot & pan drawers, under-cabinet lighting, and soft closing doors and drawers throughout. The design includes a living room with a trayed ceiling, a natural gas fireplace, and access to the rear yard. Practicality meets style with a main floor laundry room leading to a double car garage. Future residents can expect three bedrooms on the main floor, highlighted by a master suite with a walk-in closet and an ensuite bathroom boasting a glass-enclosed tiled shower. The lower level will offer flexibility for customization, with plans for a three-piece rough-in bathroom, 9' ceilings, perimeter insulation, and pre-installed drywall. Additional standard features include engineered hardwood and tile flooring, quartz countertops throughout, and a central air conditioning unit. Located with convenience in mind, close to Kingston Transit bus stops, Highway 401, parks, everyday shopping amenities, and much more. Don't upgrade for quality; build where quality is standard. Experience the Marques Homes difference today! (id:51211)
231 Dundas Street W
Napanee, Ontario
ATTENTION INVESTORS!! This is a true turnkey and profitable business opportunity. This property is one of the most stately homes in Napanee with amazing interior features. Perfectly located among century homes and situated in the west end of Napanee near many local amenities making this an ideal location. Once being a single family home this property was converted into a retirement residence and now is a well run rooming house. This property offers 11 separate rental suites, elevator lift within the building, ample parking space, double detached garage and paved drive. With two brand new furnaces recently installed as well as air conditioning. Roof replaced November 2022. This lot also has the potential for severance of a 40 foot building lot. (id:51211)
329 Edmon Street
Deseronto, Ontario
Deseronto is growing rapidly. Get in on the growth with this solid investment property. Renovated over the past 7 years this building features 6 units. One of the 6 are original to the building allowing for a future upside. Gas heat and tenants pay their own hydro. Large parking area and extra storage building for added income. Building also features a centralized coin operated laundry room. Perfectly located across from the Town Park and walking distance to all amenities and the Bay of Quinte. The purchase of this building could be made in conjunction with others being offered. (id:51211)
6136 Sidney Street
Niagara Falls, Ontario
3 + 1 Bedroom 2 Bath Brick Bungalow on a Quiet Dead End Street, Close to Highway 420 and QEW. Large 20' x 24' Double Garage, With 10' x 20' Attached Shed. Paved Double Drive With Parking For Six Cars. Amazing Covered Porch Man Cave With Hot Tub, Pool Table, Leather Furniture and T.V. One of a Kind Western Town Themed Back Fence Adds the Final Touch to this Unique Backyard. Inside is Tastefully Decorated With Second Kitchen in Basement for Possible In law or Rental. Home Features Hard Wood and Ceramics Throughout and is Well Taken Care of With Many Updates Including AC and Garage Roof in 2022. It's Time to Make This Your Niagara Home. (id:51211)
111 Brooker Boulevard Unit# 5
The Blue Mountains, Ontario
BLUE MOUNTAIN SEASONAL SPRING/SUMMER/FALL RENTAL (Available April 15 until Nov. 30) - bright 3 bedroom, 2.5 bathroom condo within walking distance to Blue Mountain Village, with all of its activities, entertainment, restaurants and shops. King bed in primary with ensuite bathroom, a Queen bed in the 2nd and 3rd bedrooms plus another 4 piece bathroom. Powder room on main floor, open concept kitchen/dining/living room with walkout to patio overlooking the hills. Multiple hiking/biking and walking trails are at your doorstep. Or check out the many wineries, cideries, arts festivals, farmer's markets and more. This comes with everything you need - work remotely or enjoy as a weekend retreat. Utility costs are in addition to rent. Pet considered. Partly refundable security/utility deposit is TBD based on length of rental. No smoking. (id:51211)
10 Coastal Crescent Unit# 51
Grand Bend, Ontario
Welcome Home to the 'Michigan' Model in South of Main, Grand Bend’s newest and highly sought after subdivision. Professionally interior designed, and constructed by local award-winning builder, Medway Homes Inc. Located near everything that Grand Bend has to offer while enjoying your own peaceful oasis. A minute's walk from shopping, the main strip, golfing, and blue water beaches. Enjoy watching Grand Bend’s famous sunsets from your grand-sized yard. Your modern bungalow (4-plex unit) boasts 2,129 sq ft of finished living space (includes 801 sf finished lower level), and is complete with 3 spacious bedrooms, 3 full bathrooms, a finished basement, and a 1 car garage with single drive. Quartz countertops and engineered hardwood are showcased throughout the home, with luxury vinyl plank featured on stairs and lower level. The primary bedroom is sure to impress, with a spacious walk-in closet and 3-piece ensuite. The open concept home showcases tons of natural light, 9’ ceiling on both the main and lower level, main floor laundry room, gas fireplace in living room, covered front porch, large deck with privacy wall, 10' tray ceiling in living room, and many more upgraded features. Enjoy maintenance free living with lawn care, road maintenance, and snow removal provided for the low cost of approximately $265/month. Life is better when you live by the beach! Photos shown represent Ontario Model to show finishes. Design Package for this unit has been chosen and completed.* *CONTACT TODAY FOR INCENTIVES!! (id:51211)
12 Coastal Crescent Unit# 50
Grand Bend, Ontario
Welcome Home to the 'Michigan' Model in South of Main, Grand Bend’s newest and highly sought after subdivision. Professionally interior designed, and constructed by local award-winning builder, Medway Homes Inc. Located near everything that Grand Bend has to offer while enjoying your own peaceful oasis. A minute's walk from shopping, the main strip, golfing, and blue water beaches. Enjoy watching Grand Bend’s famous sunsets from your grand-sized yard. Your modern bungalow (4-plex unit) boasts 2,129 sq ft of finished living space (includes 801 sf finished lower level), and is complete with 3 spacious bedrooms, 3 full bathrooms, a finished basement, and a 1 car garage with single drive. Quartz countertops and engineered hardwood are showcased throughout the home, with luxury vinyl plank featured on stairs and lower level. The primary bedroom is sure to impress, with a spacious walk-in closet and 3-piece ensuite. The open concept home showcases tons of natural light, 9’ ceiling on both the main and lower level, main floor laundry room, gas fireplace in living room, covered front porch, large deck with privacy wall, 10' tray ceiling in living room, and many more upgraded features. Enjoy maintenance free living with lawn care, road maintenance, and snow removal provided for the low cost of approximately $265/month. Life is better when you live by the beach! Photos shown represent Ontario Model to show finishes. Design Package for this unit has been chosen* *CONTACT TODAY FOR INCENTIVES!! (id:51211)
14 Coastal Crescent Unit# 49
Grand Bend, Ontario
Welcome Home to the 'Superior' Model in South of Main, Grand Bend’s newest and highly sought after subdivision. Professionally interior designed, and constructed by local award-winning builder, Medway Homes Inc. Located near everything that Grand Bend has to offer while enjoying your own peaceful oasis. A minute's walk from shopping, the main strip, golfing, and blue water beaches. Enjoy watching Grand Bend’s famous sunsets from your grand-sized yard. Your modern bungalow (end of 4-plex unit) boasts 2,603 sq ft of finished living space (largest floor plan offered in South of Main!) (includes 1,156 sf finished lower level), and is complete with 4 spacious bedrooms, 3 full bathrooms, a finished basement, and a 2 car garage with double drive. Quartz countertops and engineered hardwood are showcased throughout the home, with luxury vinyl plank featured on stairs and lower level. The primary bedroom is sure to impress, with a spacious walk-in closet and 3-piece ensuite. The open concept home showcases tons of natural light, 9’ ceiling on both the main and lower level, main floor laundry room, gas fireplace in living room, covered front porch, large deck with privacy wall, 10' tray ceiling in living room, and many more upgraded features. Enjoy maintenance free living with lawn care, road maintenance, and snow removal provided for the low cost of approx. $265/month. Life is better when you live by the beach! *Home under construction. Currently drywalled. 60 day closing. *CONTACT TODAY FOR INCENTIVES!! (id:51211)
21 Nyah Court
Tiverton, Ontario
The remaining end unit in this block of 6 freehold townhomes; only the garage wall is shared with the unit next door. This unit is 1199 sqft on the main floor with a full finished walkout basement. Features include hardwood and ceramic throughout the main floor, gas forced air furnace, 1 gas fireplace, concrete drive, completely sodded yard, 9ft ceilings on the main floor, partially covered deck 10 x 28'6, 2.5 baths, Quartz counter tops, and more. HST is included in the list price provided the Buyer qualifies for the rebate and assigns it to the builder on closing. This lot is unique in size, it is 19 feet wide at the front but 119 feet wide at the back. Prices are subject to change without notice. (id:51211)
2709 Delmar Street
Kingston, Ontario
Welcome to your new standard of living: Sands Edge, proudly presented by Marques Homes. Step into The Samuel, a meticulously designed semi-detached home that offers an impressive 2,055 square feet of sophisticated living space, complemented by a long list of high-quality features as standard. This home welcomes you with an open, airy main floor, bathed in natural light through numerous windows and enhanced by soaring nine-foot ceilings. The space is thoughtfully finished with resilient luxury vinyl plank, ceramic tile flooring, and abundant pot lighting for a modern and inviting ambiance. The heart of the home is a breathtaking white kitchen boasting a spacious chef's pantry, elegant wood cabinetry, and gleaming quartz countertops with an undermount sink. Attention to detail is evident in the soft-close doors and drawers, under-cabinet lighting, and exquisite crown moulding that adds a touch of sophistication. Upstairs, you'll find a practical laundry area, two well-appointed full bathrooms, and three generously sized bedrooms. The primary suite will impress, featuring a walk-in closet and a luxurious four-piece ensuite bathroom with a glass-enclosed tiled shower and a large vanity topped with quartz countertops. The home also offers a fully finished lower level with high ceilings, thoughtful pot lighting, and a three-piece rough-in for future bathroom expansion. Exterior highlights include a paved driveway, a fully sodded lot, and rear fencing. Located in a prime location, Sands Edge is moments away from Kingston Transit bus stops, the convenience of Highway 401, scenic parks, a variety of everyday shopping amenities, and so much more. Don't upgrade for quality; build where quality is standard. Experience the Marques Homes difference today! (id:51211)
2711 Delmar Street
Kingston, Ontario
Welcome to your new standard of living: Sands Edge, proudly presented by Marques Homes. Step into The Samuel, a meticulously designed semi-detached home that offers an impressive 2,055 square feet of sophisticated living space, complemented by a long list of high-quality features as standard. This home welcomes you with an open and airy main floor, bathed in natural light through numerous windows and enhanced by soaring nine-foot ceilings. The space is thoughtfully finished with resilient luxury vinyl plank and ceramic tile flooring, alongside abundant pot lighting for a modern and inviting ambiance. The heart of the home is a breathtaking white kitchen boasting a spacious chef's pantry, elegant wood cabinetry, and gleaming quartz countertops with an undermount sink. Attention to detail is evident in the soft-close doors and drawers, under-cabinet lighting, and exquisite crown moulding that adds a touch of sophistication. Upstairs, you'll find a practical laundry area, two well-appointed full bathrooms, and three generously sized bedrooms. The primary suite will impress, featuring a walk-in closet and a luxurious four-piece ensuite bathroom with a glass-enclosed tiled shower and a large vanity topped with quartz countertops. The home also offers a fully finished lower level with high ceilings, thoughtful pot lighting, and a three-piece rough-in for future bathroom expansion. Exterior highlights include a paved driveway, a fully sodded lot, and rear fencing. Located in a prime location, Sands Edge is moments away from Kingston Transit bus stops, the convenience of Highway 401, scenic parks, a variety of everyday shopping amenities, and so much more. Don't upgrade for quality; build where quality is standard. Experience the Marques Homes difference today! (id:51211)

