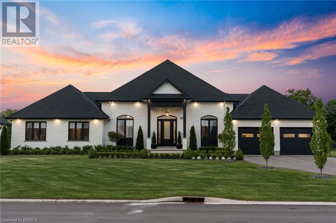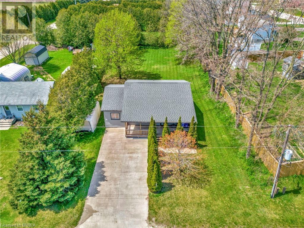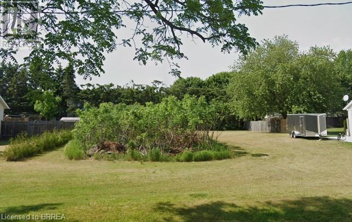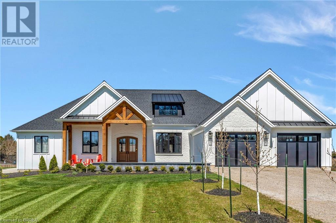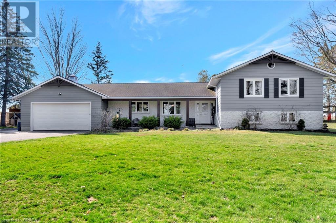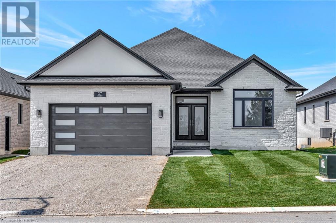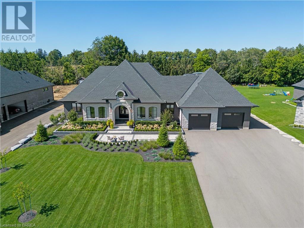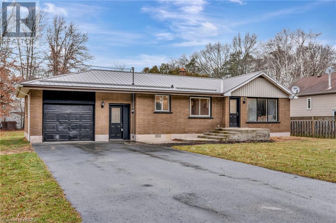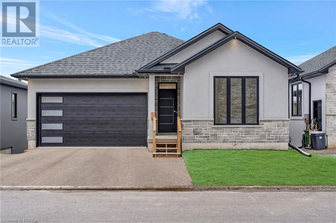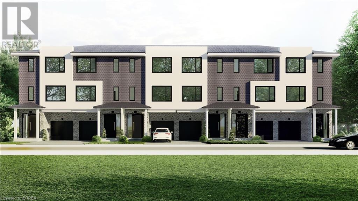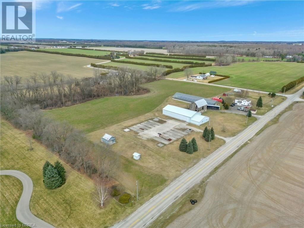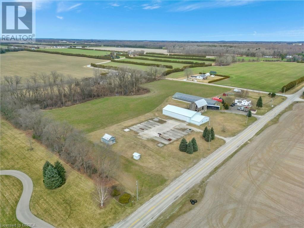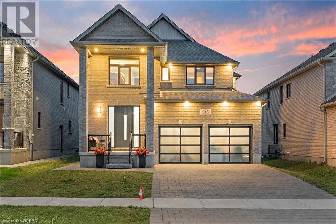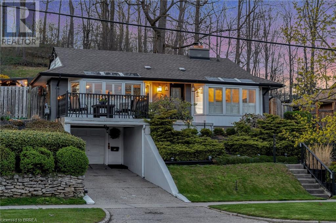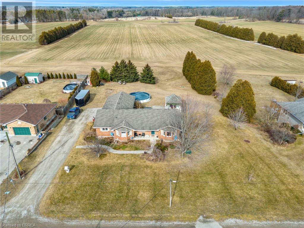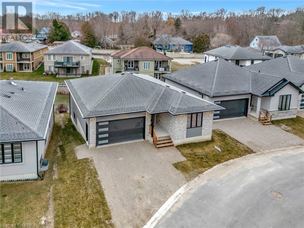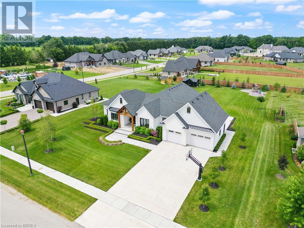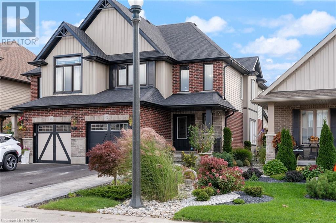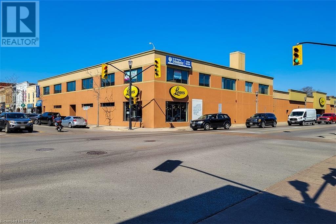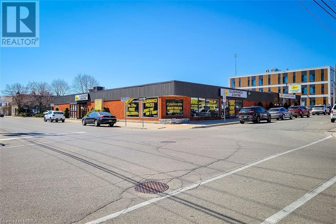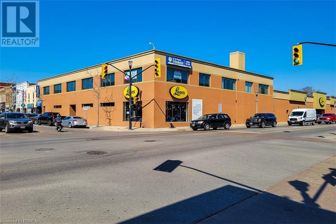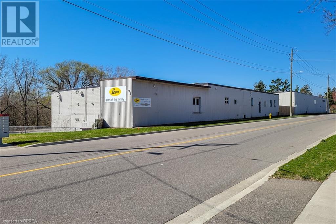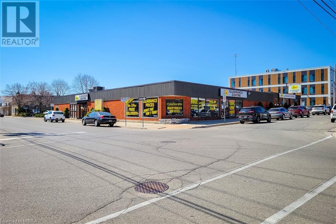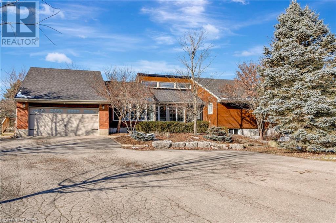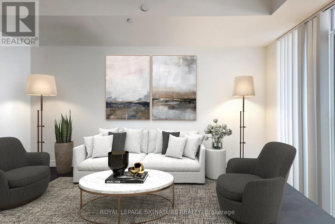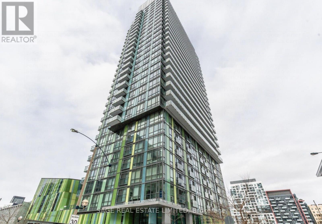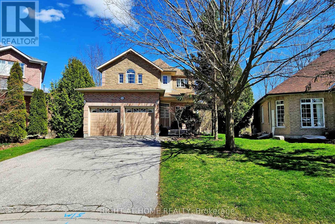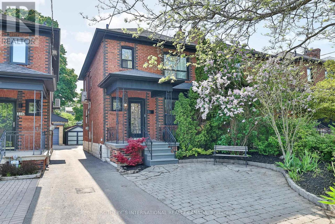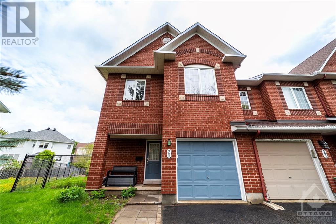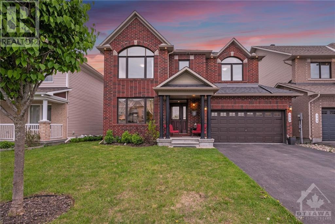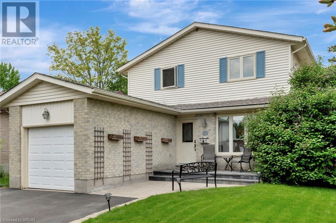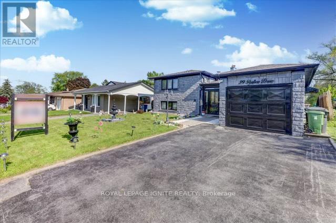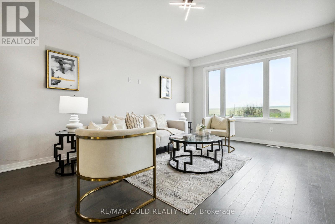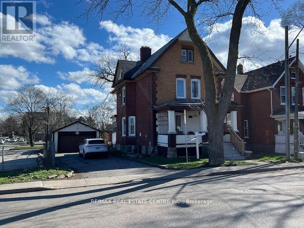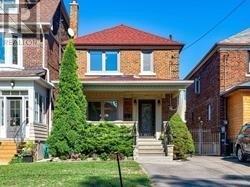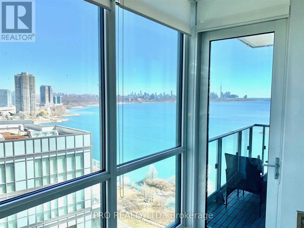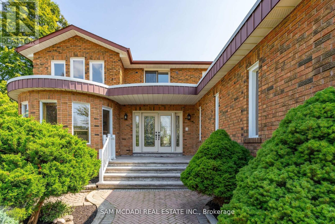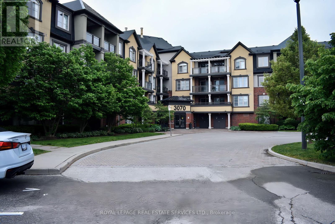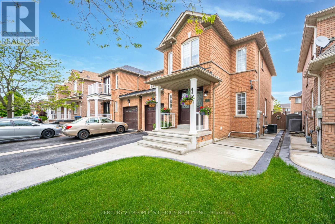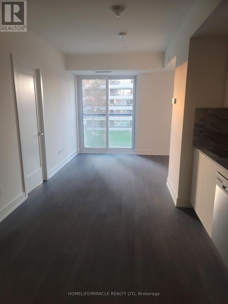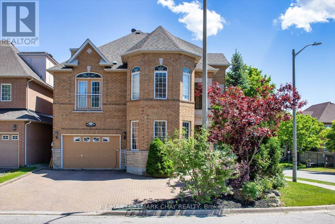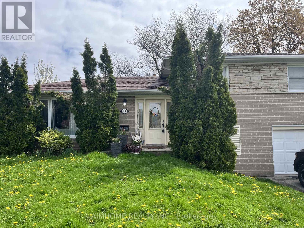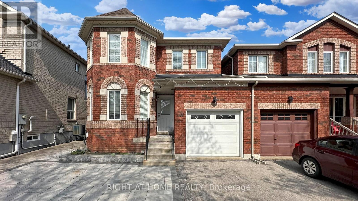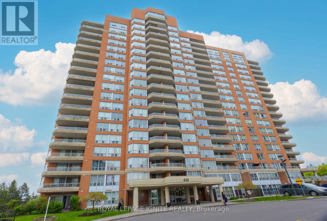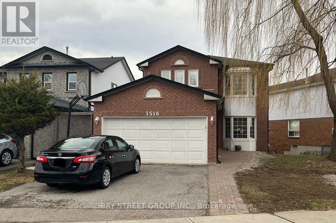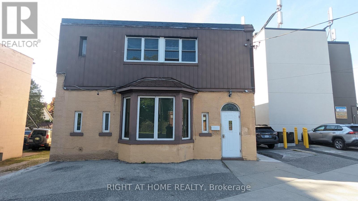Property Listings
Chris serves clients across Brantford, Paris, Burford, St. George, Brant, Ayr, Princeton, Norwich, Woodstock, Delhi, Waterford, Norfolk County, Caledonia, Hagersville, and Haldimand.
Find your next residential or commercial property below.
Chris’ Featured Listings
Otterville, Ontario
Welcome to 57 August, This custom-built home stands as a testament to unparalleled craftsmanship and meticulous attention to detail, situated within Otterville's most coveted neighborhood. Sitting on over half an acre lot and featuring a resort-style backyard and a 4 car garage, this thoughtfully built home is a dream come to life! Step into an open-concept design that welcomes you with soaring coffered ceilings and a striking focal point fireplace. Expansive walkout access to the covered patio effortlessly merges indoor and outdoor living. The gourmet kitchen features an oversized island, abundant cabinetry, gleaming quartz countertops, and high end appliances including a built-in oven and cooktop. A convenient coffee station and a dinette with patio access complete this chef's paradise. Adjacent is a separate dining room and main floor office perfect for gatherings and those that work from home. Picture waking up each morning in the primary suite to breathtaking views of the lush grounds, enveloped in the peace afforded by the absence of rear neighbors. The opulent 5pc ensuite is a sanctuary, featuring a double vanity, a spacious spa-like shower, and a standalone tub with picturesque views. The lower level, designed for entertainment, where a fantastic media room invites you to indulge in cinematic bliss. Two additional bedrooms and a 4pc bathroom are competed to perfection and provide ample accommodations for family and guests. An unfinished area offers limitless customization possibilities, perfect for a recreational room and home gym. Step outside to discover your personal private resort, a retreat from the hustle and bustle of work life where you can dine alfresco on the covered porch or lounge by the pool. A spectacular poolside cabana is completed with a fireplace making for a cozy outdoor living space. Your dream home awaits, come experience luxury living, where every detail is designed to elevate your lifestyle. (id:51211)
Straffordville, Ontario
Welcome to this tranquil retreat on a picturesque tree-lined lot! This inviting home showcases a spacious double-wide concrete driveway leading to an welcoming front porch. Step inside to an open-concept floor plan that seamlessly blends the family room with the kitchen and dining room for the ideal space to gather and entertain. The kitchen offers a stylish island, cabinets that extend to the ceiling, and striking black accents contrasting against stainless steel appliances. Whether whipping up a gourmet meal or enjoying casual dining, this space caters to your every need in style. Three bedrooms on the main floor, along with a 4pc bathroom, offer comfort and convenience. Downstairs, two additional rooms provide versatile options for a home office, gym, or guest quarters, while an unfinished space invites your creative vision to bring it to life. Don't miss out on the perfect place to call home! (id:51211)
Wyecombe, Ontario
Nestled in the picturesque hamlet of Wyecombe lies this perfect vacant lot, boasting an impressive 81-foot frontage and a sprawling 200-foot depth. Imagine the endless possibilities as you envision your new dream home taking shape in this idyllic setting. With its serene surroundings and ample space, this lot beckons you to embark on an exhilarating journey of creation and fulfillment. Embrace the opportunity to transform this blank canvas into your very own sanctuary of dreams and aspirations. (id:51211)
Eden, Ontario
Experience the pinnacle of contemporary luxury in this impeccably designed home, completed in February 2023. Situated on a .66-acre plot, the exterior boasts captivating curb appeal with a harmonious blend of white brick, Hardie siding, and accents of black and natural wood. Step inside to discover an inviting open-concept main floor living area highlighted by a stunning limestone gas fireplace and custom built-in cabinets. Oversized windows and bi-fold patio doors blur the lines between indoor and outdoor living, offering enchanting views of the expansive surroundings. Throughout the home, enjoy upscale features such as trey ceilings, solid 8-foot doors, and the indulgence of heated flooring in select areas. The kitchen, is a dream, outfitted with top-of-the-line appliances including a 48-inch Wolf range, Miele built-in coffee maker, double 36-inch fridge and freezer, double Bosch dishwashers, wine fridge, and a spacious 13ft long pantry. The main floor also accommodates a chic office space and three bedrooms, including a lavish primary suite with a deluxe 5-piece ensuite and convenient main level laundry facilities. Descend the extra-wide staircase to the lower level, where you'll find an expansive recreation room with large windows and a striking gas fireplace feature wall. Two additional bedrooms, a 4-piece bathroom, and a generously sized home gym complete the lower level. Outdoors, enjoy the ease of underground sprinklers while appreciating the thoughtful design elements such as wheelchair accessibility with a flush entry. Seamlessly blending modern aesthetics with practical functionality, this home promises a lifestyle of unparalleled comfort and sophistication. (id:51211)
Otterville, Ontario
Explore 205600 Ninth, a beautifully finished side split home sitting on just over 1 acre of picturesque, tree-lined property. Its stylishly upgraded exterior, enhanced by rich wood accents, exudes appeal from every angle. Step onto the covered front porch and enter through the inviting front foyer, where an open wood staircase sets the stage for the contemporary interior. Immerse yourself in the thoughtful details throughout, featuring a neutral color palette that provides a versatile backdrop for any decor style, along with rounded crown moldings, modern trim work, and the gentle glow of recessed lighting. The spacious living room provides a fantastic view of the rear yard, bringing the beauty of the outdoors with indoor comforts as the seasons change. The kitchen is a delight, boasting white cabinets extending to the ceiling with chic finishings and hardware, and trendy statement lighting over the breakfast bar while upgraded window coverings add privacy and style to the space. For casual meals, enjoy the cozy dinette area, while the full separate dining room provides ample room for larger gatherings. Seek solace in the primary bedroom, featuring a walk-out to a raised deck-great for morning coffee and a private space to unwind, as well as a nicely updated 4pc ensuite. Two additional, generously sized bedrooms and a 5pc bathroom complete the upper level, ensuring comfort and convenience for the whole family. Entertain with ease in the lower level rec room, which boasts walk-out access to the patio area and showcases a striking stone fireplace with a natural wood mantel. With ample space to kick back and relax, this level also features a bedroom and a large, convenient laundry. Outside, the landscaped backyard offers room to run and enjoy the great outdoors. This expansive property offers endless possibilities for enjoyment and is ready to welcome you home. (id:51211)
Norwich, Ontario
Introducing 27 Herb St, a meticulously crafted residence situated within Norwich's burgeoning community. This home, expertly tailored by AJ HOMES Inc, promises unparalleled quality and style. Upon arrival, guests are welcomed by an exquisite stone and brick exterior adorned with sleek black accents and a bright double glass door entryway. Inside, luxury vinyl plank flooring guides you through the open-concept main floor, where the sun-filled living room features a tray ceiling, recessed lighting, and stunning built-in shelving surrounding a cozy fireplace. The kitchen, straight out of a magazine, dazzles with ample cabinet space, quartz countertops extending into a generous pantry with a convenient bar sink. Under-cabinet lighting illuminates the stylish backsplash, while a sizable island and adjoining dinette invite you to enjoy casual meals and cozy gatherings. French doors lead to a covered porch, perfect for al fresco dining. A main floor mudroom provides ample storage solutions, while a separate laundry room, discreetly enclosed by a modern barn door, enhances functionality with style. The primary bedroom epitomizes luxury, boasting an intimate fireplace, walkout access to the porch, and a spectacular 5pc ensuite bathroom complete with a walk-in closet. Downstairs, the finished rec room with deep windows beckons you to unwind and enjoy leisure activities in a comfortable space, accompanied by two additional bedrooms and a 4pc bathroom. Outside, a covered back porch, complete with fans, offers an idyllic retreat for enjoying summer days and calm evenings. With its meticulous craftsmanship, modern amenities, and inviting spaces, 27 Herb St offers the perfect blend of luxury and comfortable living. (id:51211)
Otterville, Ontario
A Luxury Bungalow Retreat in an Exceptional Neighborhood. 11 August welcomes you, where unparalleled style, exquisite details, and meticulous landscaping merge to create a haven that you will be proud to call home. Upon entering, prepare to be awestruck by the grandeur of the living room. A soaring vaulted ceiling accentuates the spaciousness, while a massive wall of windows frames the lush outdoor surroundings, creating an enchanting vista that changes with the seasons. Elegance reigns supreme throughout, with a meticulous blend of black and white contrasts that exude sophistication. The living room's focal point is a contemporary fireplace that marries simple lines with stunning visual impact, creating a cozy yet glamorous ambiance. The heart of the home is the double island kitchen, a culinary paradise flooded with natural light from the myriad windows that surround it. Retreat to the master suite, a sanctuary of comfort and luxury. The ensuite bathroom is a spa-like oasis, replete with modern fixtures, a stand alone tub, and a dual head walk-in shower. Entertainment possibilities are endless in the finished rec room, equipped with a designated media zone for movie nights and an additional bedroom for accommodating overnight guests. For those committed to a healthy lifestyle, the basement offers a well-appointed gym with double glass door entry and a full bathroom for added convenience. Outdoor enthusiasts and hobbyists will revel in the massive detached garage adding to the existing double garage, featuring both front and back garage doors, it effortlessly accommodates all your outdoor toys, vehicles, and storage needs. Relax under the covered back patio, adorned with a vaulted ceiling and pot lighting, this outdoor space beckons year-round enjoyment, whether you're sipping your morning coffee while listening to birdsong or hosting memorable gatherings under the starlit sky. (id:51211)
Simcoe, Ontario
This perfect bungalow, on almost half an acre, is tailor-made for first-time buyers and those looking to downsize. The gated 20ft wrought iron driveway sets the stage for this upgraded home. The main floor underwent a jaw-dropping transformation between 2022 and 2023, revealing a dazzling bright white custom kitchen with exposed beams, natural wood, and glamorous gold accents. Step into a dream kitchen with modern lighting, floor-to-ceiling cabinets, and a show-stopping 9x4 island featuring waterfall quartz counters on both sides, offering seating for four. The excitement continues in the living room, boasting a focal point fireplace wall and providing access to the 2022-installed 12x20 deck – perfect for entertaining or unwinding in style. The spacious primary bedroom with a modern accent wall and large window overlooks the front property, while the two additional well-styled bedrooms capture the fabulous back of the lot. A gorgeous double vanity bathroom, completed in 2023, adds an extra layer of luxury to the finished upper level. Practicality meets style with the main floor laundry, offering garage access and leading to a fantastic mudroom complete with a built-in bench – ideal for all your boots and coats! But wait, there's more! This home is not just aesthetically pleasing; it's also practical, featuring a metal roof approx 7 yrs young. Explore the nearby walking trail accessible directly across the street. Conveniently located less than 15 minutes from Turkey Point and Port Dover, mere minutes to Simcoe, Delhi, and just 40 minutes to Brantford, this property is in the perfect location. Don't let this chance slip away – make this your home sweet home! (id:51211)
Tillsonburg, Ontario
Embrace the opportunity to call this custom-built bungalow in Millpond Estate your own. Its carefully designed floorplan invites you to personalize the finishing touches, from the laundry room to the option to complete the walkout basement with a rec room, bedroom, bathroom, and cosmetic upgrades (at an additional cost). Enjoy the spacious kitchen and great room, with access to a raised deck for outdoor enjoyment. The primary bedroom, featuring a 3-piece ensuite, seamlessly integrates into the main floor space. The driveway and lower patio will be completed with interlocking stones in the spring! Experience the hallmark open-concept design of Wolf Homes Inc, a staple of Norfolk's architectural excellence, all backed by a Tarion warranty for peace of mind. Don't let this opportunity slip away—make it yours today! (id:51211)
Brantford, Ontario
Experience the epitome of modern living in this luxury townhome in the heart of Brantford, Ontario. Discover a harmonious blend of contemporary design and luxurious finishes that elevate your lifestyle. Imagine living in a home that caters to all of your needs, personal style and compliments your way of living. At Stancon Homes, we build homes that provide you with a space that reflects the latest trends in architecture and design. Embrace the convenience of a residence that effortlessly complements your way of life. Our homes reflect our commitment to creating exceptional living spaces. This showcases our dedication to excellent design and construction, ensuring homes that redefine quality living. Choose a home celebrated for its craftsmanship and attention to detail. (Some images are renderings) (id:51211)
Vanessa, Ontario
Welcome to a rare and exceptional opportunity on 10 acres of land, where the possibilities are as vast as the horizon. Whether you dream of expanding your agricultural operations, building your dream home or hobby farm, or simply relishing in the tranquility of rural living, the possibilities here are endless. The Jonkman 50x160 Greenhouse, sets the stage for thriving agricultural endeavors complete with water lines and natural gas connections. This property also features a versatile shop that is approximately 50x100ft with a towering height of 18ft, complemented by additional storage space of approx 50x26 and reaching 12ft in height providing ample room for equipment and supplies and is equipped with 12x15 ft doors, 200 amp electrical and natural gas connection. Additionally, 100 amps are supplied to the 1936 barn, with its tin roof installed around 7 years ago, the barn ensures durability for years to come. The property also includes a new transformer, water pump and septic system. (id:51211)
Vanessa, Ontario
Welcome to a rare and exceptional opportunity on 10 acres of land, where the possibilities are as vast as the horizon. Whether you dream of expanding your agricultural operations, building your dream home or hobby farm, or simply relishing in the tranquility of rural living, the possibilities here are endless. The Jonkman 50x160 Greenhouse, sets the stage for thriving agricultural endeavors complete with water lines and natural gas connections. This property also features a versatile shop that is approximately 50x100ft with a towering height of 18ft, complemented by additional storage space of approx 50x26 and reaching 12ft in height providing ample room for equipment and supplies and is equipped with 12x15 ft doors, 200 amp electrical and natural gas connection. Additionally, 100 amps are supplied to the 1936 barn, with its tin roof installed around 7 years ago, the barn ensures durability for years to come. The property also includes a new transformer, water pump and septic system (id:51211)
Paris, Ontario
Find absolute perfection in this exquisite 4 bed home in Paris. Interlocking driveway and European garage doors create instant curb appeal while the grand covered entrance sets the stage for this home. Beautifully tiled foyer features an ultra-modern upgraded front door equipped with key fob system, ensuring both style and security. Dark hardwood flooring flows through the main and upper level, while the main floor is complemented by high ceilings, crown mouldings, and stylish pot lighting. Spacious kitchen boasts ample cabinet space, gas stove, stainless steel appliances, quartz counters, tiled backsplash, breakfast bar, and a walk-out access to the yard off the dinette with a built in natural gas line for the Napoleon BBQ that is included! Entertain guests in the large separate dining room, overlooking the family room, where a stunning focal point fireplace takes center stage. Retreat to the upper level, where the primary bedroom offers a luxurious 5pc ensuite with double vanity sinks, separate soaker tub, and glass shower. Two additional bedrooms are connected by a Jack and Jill style 5pc bathroom, providing privacy and convenience. The upper level is finished off by a well-sized 4th bedroom and an upper-level laundry room that ensures daily comfort and ease. Each bathroom in this home has been upgraded to quartz counters and windows coverings featuring blackout in all four bedrooms with tilt function. The lower level of this remarkable home boasts a nicely finished rec room, perfect for entertainment and providing a handy wet bar area. Lower level also includes a 3pc bathroom, featuring a sleek glass shower. (id:51211)
Kitchener, Ontario
Discover 924 Union St, a charming raised bungalow on a spacious lot with an inground pool, mere minutes from the expressway. The single-car garage offers a raised front deck for relaxation, while the backyard sitting areas ensure privacy. Step inside to find large windows, complemented by skylights, providing a ton of natural light throughout. Greeted by the sun-filled living room that features a sliding door walk-out access to the interlock stone patio, perfect for seamless indoor-outdoor living. California shutters grace the main living areas, adding both style and privacy. The spacious eat-in kitchen features modern black appliances, granite counters, and recently installed slate flooring. The main floor hosts the primary bedroom along with two additional bedrooms, one currently used as a spacious closet while the other offers a sliding door walk-out to the pool area! Convenience is key with a main floor laundry and 2-piece bathroom. Descending to the lower level where California ceilings, pot light and laminate flooring carry you through the space, you'll find a fantastic bar with granite counters and under-mount lighting, ideal for entertaining guests. Adjacent is a rec room boasting a wood fireplace, for a warm and inviting atmosphere. The lower level also features a recently upgraded 4-piece bathroom, showcasing a standalone tub and walk-in tiled shower. Outside, indulge in the 16x32, 9 ft deep inground pool, surrounded by a nicely landscaped yard and an angled garden that houses weeping tile that connects to the pump house, ensuring easy maintenance and enjoyment of your outdoor space. This property offers comfort, style, and outdoor leisure, promising endless enjoyment! (id:51211)
Straffordville, Ontario
Located amidst the serene countryside, yet enriched by the conveniences of small-town living, sits 56508 Heritage Line. This expansive brick bungalow, boasting 4+1 bedrooms and upgraded 200 amp hydro, epitomizes easy-country living. Resting on a remarkable double-wide lot, the property showcases meticulous landscaping, featuring a sophisticated sprinkler system that tends to the front and side yards, complemented by an invisible electric dog fence ensuring the safety of cherished pets. Stepping inside, one is welcomed by the inviting ambiance of a family room adorned with hardwood floors and a corner gas fireplace, enveloped by elegant crown moldings and oak trim. Adjacent, a separate dining room, ideal for hosting gatherings, overlooking a generously appointed kitchen with abundant counter space, large island, and recently upgraded appliances. The primary bedroom offers a 3pc ensuite with a recently updated tiled shower. Accompanied by two additional bedrooms, as well as a third bedroom that offers a walk-out access to the yard- this home provides accommodations for family, guests, hobbies and home office needs. A 4pc bathroom also features an updated shower, and a main floor laundry adding convenience to everyday living. Descending to the lower level reveals a rec room, featuring a 2nd gas fireplace, alongside a 4th bedroom boasting a large egress window for natural light and safety. Outside, the deck, patio, and gazebo offer fun and reprieve from long days, while an above-ground pool and hot tub promise leisurely afternoons and relaxing nights. Rounding out the property's offerings is the double-car attached garage, insulated and upgraded to serve as a versatile workshop. Complete with a loft and 40 amp sub-panel and equipped with a wielding plug, this space is tailored to meet the needs of hobbyists and enthusiasts alike. This home stands as a testament to great craftsmanship, and offering a sanctuary where rural serenity intertwines with modern comforts. (id:51211)
Tillsonburg, Ontario
Welcome to Unit 21, within the prestigious Millpond Estates, a luxury adult living community. As you step inside, you'll be greeted by a stylish, open-concept interior that is flooded with natural light and offering views of the tranquil waters below. The kitchen features floor-to-ceiling cabinetry, quartz counters, a stunning two-toned island with seating, and sleek black hardware for a modern, high-contrast appeal. Adjacent to the kitchen, the dinette provides seamless access to the raised balcony, perfect for summer outdoor enjoyment, while the inviting great room draws you in with its cozy fireplace for those cold nights. This home offers an abundance of living space, with the upper level featuring a primary bedroom and ensuite complete with a glass shower, with the added convenience of a main floor laundry and a 2-piece powder room. Descend to the finished walk-out basement, where you'll find additional space to spread out, including a spacious rec room that leads to a lower-level covered patio area. Completing the lower level are two bedrooms and a 3-piece bathroom, providing flexibility for guests or hobbies. Experience the epitome of modern and hassle-free living at Millpond Estates. (id:51211)
Otterville, Ontario
Step into exquisite luxury living. This captivating home offers absolutely stunning curb appeal! From the high contrast black & white exterior with beautifully crafted cedar finishings to the oversized stamped concrete leading you through the professionally manicured gardens. Sitting on a large lot, this dream home is sure to check all your boxes. An arched double door entry opens to a 12’ ceiling living room, as plank-style hardwood floors carry you through the home. Custom fireplace adjacent to the Chef’s Kitchen features floor to 12’ ceiling windows. Every detail of this property has been carefully considered, particularly in the kitchen that's flooded with natural light and adorned with modern finishes, quartz counters, built in appliances, a walk-in pantry, 10’ high cabinetry, & a beautiful oversized island. The primary retreat offers a elegant ensuite, featuring a luxurious soaker tub, a 360 frameless glass shower, and double sinks. The west wing of the home boasts two more generously sized bedrooms and an additional full bathroom. The east wing offers a lavishly designed powder room with gold accents, a main floor office that could easily be transformed a bedroom, and a dream-like laundry room equipped with built-ins for ultimate convenience. The lower level of the home is a further extension of perfection, featuring a double glass door professional gym, an expansive rec room with a wet bar featuring waterfall lava stone counters and 2 premium wine coolers, a spa-like bathroom with frameless glass shower and a dry/infrared sauna, a fully soundproof theatre room, an additional bedroom, and large egress windows. Beautiful outdoor living space features a huge covered rear patio, BBQ area and children's play ground. Located in the prestigious Sweets Creek Estates development in Otterville, a mere 20-minute drive south of the Highway 401 & 403 corridor, offering both tranquility and accessibility. (id:51211)
Woodstock, Ontario
Step into this lovely semi-detached home, where chic black exterior accents establish a contemporary elegance fused with cozy comfort. Interlocking stone pathway leading to the covered front porch, featuring a three-quarter glass door and a generous window. The main floor seamlessly integrates distinct zones in an open-concept layout. A separate dining area gracefully flows into the adjacent kitchen, featuring additional breakfast bar seating and a convenient pass-through window that connects to the spacious family room and enclosed back porch, blurring indoor-outdoor boundaries perfectly. The expanded area boasts pot lighting, high-top seating, creating a cozy ambiance for year-round relaxation. Upstairs, a spacious primary bedroom awaits, complete with a 3-piece ensuite featuring a sleek glass shower. Two additional bedrooms share a 4-piece bathroom and a laundry room with cabinetry, enhancing functionality. Descend to the thoughtfully designed basement, offering a light-filled rec room with deep windows. This lower level includes a wet bar, a modern 3-piece bathroom with a glass shower, and a bonus room ideal for a home office or gym. The true highlight lies outdoors—a captivating low-maintenance backyard resembling a private oasis. Surrounding rock gardens and a stone patio create a tranquil atmosphere, inviting relaxation. Unwind in the hot tub after basking in the sun for the ultimate rejuvenation. This residence harmonizes contemporary style, practicality, and outdoor splendor, conveniently located minutes from Hwy 401 & 403, ensuring easy access to amenities and transportation routes. (id:51211)
Simcoe, Ontario
An incredible 5,600 square feet of prime space is now available for lease above Leon's. With common washrooms shared with an existing tenant, (orthodontist) this space is perfect for a wide variety of businesses. The TMI includes heat and hydro, tenant to supply their own internet. Don't miss out on the chance to elevate your business to this great location. (id:51211)
Simcoe, Ontario
Discover an incredible opportunity on this expansive half-acre lot, brimming with development potential to create a residential property up to five stories in height. 15,000 sqft main floor unit is now available in prime location. Many windows, great for displays. Can be split into two spaces, giving you flexibility to design your perfect business layout. Plus, additional 5,000 sqft of basement space for more storage or operations. (id:51211)
Simcoe, Ontario
An exceptional opportunity presents itself with this multi-tenanted retail property with an favourable cap rate! Currently leased by a nationally recognized tenant that occupies the main level and recently signed a new lease with strong annual escalations and flexible renewal options. Located in the core of Simcoe amidst high retail traffic, this building offers unparalleled visibility and investment potential. (id:51211)
Simcoe, Ontario
80 Second Ave—an exceptional investment opportunity featuring a single, national, triple net tenant, leased property. The tenant currently occupies the entire building, having recently signed a new lease with robust annual escalations and favorable renewal provisions. Ideally situated in a prime locale near the intersection of Queensway and Norfolk in downtown Simcoe, this property offers convenient access and ample on-site parking. Don't miss out on this top-notch industrial opportunity. (id:51211)
Simcoe, Ontario
15,000 sqft main floor unit is now available in prime location. Many windows, great for displays. Can be split into two spaces, giving you flexibility to design your perfect business layout. Plus, additional 5,000 sqft of basement space for more storage or operations. (id:51211)
Brantford, Ontario
Step into this hidden gem, a beautiful retreat home just 3 minutes to the 403, perfectly set back from the the hustle of the city. Tucked amidst a canopy of mature trees, this ranch-style home boasts 3+2 bedrooms and over 4,000sqft of living space. Positioned away from the road, it ensures a world of privacy that you are sure to embrace. Upon entering into the grand foyer, the soaring ceilings immediately convey the sense of expansive interiors. The generously sized family room, adorned with a corner fireplace and walnut flooring, seamlessly connects to the dining room. From the den and dining area, sliding doors lead you to the walk-out access with an outdoor kitchen that is an entertainer's dream, complete with an raised bar-style seating with granite counters, wet bar, fridge, and NG propane line – a perfect summer retreat and provides a custom cover for the end of the season. I. Indoors, the Clawsie kitchen is equally as impressive with greenhouse-style windows, matching granite counters and backsplash, and porcelain-tiled floors. The spacious primary bedroom offers red oak flooring, a 5-piece ensuite, and a walk-in closet with built-ins. Two additional bedrooms, a 4-piece bathroom, and a convenient laundry room complete the main level. The lower level introduces versatility with a finished 2-bedroom in-law suite boasting large windows, a 4-piece bathroom with heated floors, an exercise room, workshop, and a cold cellar. Noteworthy upgrades include Muskoka Brown Maibec in 2023, a new furnace in 2022, A/C in 2021, Roof in 2020, and fireplace repointing in 2023. (id:51211)57 August Crescent
9377 Garner Road
1463 County 21 Road
56704 Eden Line
205600 Ninth Road
27 Herb Street
11 August Crescent
423 Mcdowell Road E
5 John Pound Road Unit# 20
161 Fifth Avenue Unit# 3
1135 Norfolk Cty Rd 19 W
1135 Norfolk Cty Rd 19 W
125 Savannah Ridge Drive
924 Union Street
56508 Heritage Line
5 John Pound Road Unit# 21
84 North Street W
1432 Dunkirk Avenue
24 Norfolk Street N
40 Sydenham Street
24 Norfolk Street N
80 Second Avenue W
40 Sydenham Street
240 Johnson Road
All Listings
520 - 501 St Clair Avenue W
Toronto, Ontario
Welcome to ""The Rise"" a stunning open-concept suite that masterfully blends luxury with practical living. This one-bedroom plus living room unit is bathed in natural light and boasts 9-foot ceilings and hardwood floors throughout. Step out onto your private terrace, complete with a gas BBQ hookup, and enjoy breathtaking western views of the city skyline. Located just minutes from the prestigious Casa Loma and Forest Hill Village, ""The Rise"" positions you perfectly to take advantage of upscale shops, exquisite dining options, and essential grocery stores all within walking distance. With public transportation, lush parks, and vibrant entertainment options at your doorstep, this unit is a rare find in one of the city's most sought-after neighborhoods. Discover your next home at ""The Rise"" before it's off the market! **** EXTRAS **** Gourmet European Kitchen With Quartz Countertops, Custom Backsplash, Centre Island, Built-In(Panelled Fridge, Oven, Gas Cooktop, Dishwasher, Microwave Hood Fan), Washer &Dryer. Window Coverings**Convenient Location-Steps To Subway Station! (id:51211)
60 Cedar Sites Rd
Nolalu, Ontario
Are you tired of this cruel, cruel world and want to retreat to your own slice of heaven? We got you, fam! Beautiful view of Bluffs Silver Mountain, 135 acres in an unorganized area, open concept love nest with woodstove, prepped 3 PC bathroom, metal roof, fully insulated, gravel pit, solar panels with four batteries, dug well, beaver pond, cedar (ready to chop!), two creeks, 10 acres across the road (possible severance). Gorgeous views all around you! This is the property that YOU have been waiting for! Set your sights on Cedar Sites! (id:51211)
2811 - 170 Fort York Boulevard
Toronto, Ontario
Step into your ideal urban oasis! This impeccably furnished 2-bedroom, 1-bathroom condo invites you to effortless city living. Situated mere moments from the storied grounds of Historic Fort York, immerse yourself in Toronto's vibrant culture with nearby cafes, restaurants, and grocery options. Enjoy sweeping city vistas from your own private balcony, while the spacious living and dining area bathes in natural light. With heat, water, and parking included, this move-in-ready haven promises convenience and comfort at every turn. Welcome home to the epitome of modern city living! **** EXTRAS **** Stainless steel fridge, stove, dishwasher, microwave, stacked washer & dryer, ELFs, window coverings, heat, water and parking. Unit must come fully furnished, not an option to be unfurnished. Tenant responsible for hydro. (id:51211)
311 Sheridan Court
Newmarket, Ontario
Wecome to 311 Sheridan Crt prestigiously located in Gorham College Manor on a beautiful Cul de Sac that leads to Scenic views of walking trails, bridge overlooking running creek and park. Conveniently located close to: Colleges, university, elementary and high schools, shopping, hospital and much more. This home boasts a gorgeous ravine backyard that captures nature at it's best. Southwest facing with lots of natural lighting. 4 large bedrooms on upper floor, Primary has ensuite bathroom and walkin closet. Spacious hallway with main bath, oak staircase. Main floor features Double sided fireplace, large living, dining and family room with built in TV wall unit. Modern upgraded kitchen with quartz counter, pantry, gas stove, features breakfast area with glass sliding doors that walkout to deck overlooking the ravine lot. Spacious foyer and laundry on main floor. Door to garage.Ravine lot, Finished walkout basement with kitchenette extra storage space, Double car garage, double door entry, large driveway and front porch. Buyers must verify the property tax and all measurements. Click Virtual tour for a 3D view. **** EXTRAS **** All existing applicances: Gas stove, Fridge, Dishwasher, Clothes washer and dryer, window coverings and light fixtures. Except curtains in family room (id:51211)
338 Arlington Avenue
Toronto, Ontario
Nestled on a tranquil, family-oriented one-way street, this classic Cedarvale/North Toronto style home offers the perfect blend of character and modern upgrades. The property features a beautifully landscaped front garden and parking for 2 cars: one on the legal front pad and another in front of the rear garage. The home boasts multiple upgrades, including a versatile lower level that can function as a family room or a fourth bedroom, complete with its own 3-piece ensuite bathroom. The covered rear deck is perfect for year-round outdoor cooking and entertaining, opening onto a fully fenced private garden for added privacy and enjoyment. Location is everything, and this home excels with a high walk score and proximity to top-rated schools, public transportation, and leisure activities. Humewood Public School is just a 5-minute walk away, Cedarvale Park and its scenic ravine are 6 minutes, Leo Baeck Day School is 7 minutes, and St. Alphonsus Catholic School is 9 minutes. Youre also a mere 20-minute walk from the Eglinton West Subway and the vibrant Wychwood Barns, known for its fantastic Saturday Farmer's Market. St. Clair Avenue, with its array of shops and restaurants, is just an 11-minute stroll. This is a wonderful opportunity to move into a fabulous home and become part of a thriving community. Dont miss out! **** EXTRAS **** 2 car parking, open concept main floor, fully fenced rear garden and covered outdoor deck for year round enjoyment. (id:51211)
26 Wimbledon Way
Ottawa, Ontario
This move-in-ready, beautiful end unit townhome features 4 bedrooms, 3 bathrooms, fully finished basement with fireplace, single garage, 2 car driveway and an oversized fenced back yard with a deck! The primary bedroom ensuite bath comes with a large soaker tub and stand up shower. Located close to schools, parks, shopping, grocery, golf, hotels, restaurants, on transit route, and Kanata's High Tech Park this home is ideal for young families, first time home buyers and investors alike! The roof was replaced in 2017, and central air conditioning and furnace were replace in 2018. (id:51211)
398 Nestleton Street
Ottawa, Ontario
This popular Gainsborough model loaded with builder upgrades is a must see! Presenting an ideal layout for family life, with a main floor designed for entertaining in the formal living and dining spaces. The gourmet kitchen with eating nook is a highlight of the home with a central island, granite countertops, S/S appliances, built-in oven, cooktop, ample cabinetry, striking coffered ceilings, and recessed lighting. The main level also features a spacious and bright family room with a gas fireplace. Upstairs, the primary suite, complete with a luxury 4pc ensuite and walk-in closet is complemented by three generously sized bedrooms, a full family bathroom, and a convenient laundry, ensuring comfort and functionality at every turn. Boundless possibilities await in the finished lower-level offering bonus living space for casual living and a 3 piece bathroom. Perfect for a growing household with everything you need nearby: parks, schools, shops, and more. (id:51211)
275 Biehn Drive
Kitchener, Ontario
Welcome to 275 Biehn Drive in Kitchener! The showstopper in this home is the stunning custom kitchen renovated in 2012. Featuring a Jenn-air gas stove, built-in oven and microwave, ample storage with numerous pots & pan drawers, and a large eat-up island with prep sink. The kitchen boasts ceramic floors while the open concept living/dining area features elegant hardwood floors on the main level. Enjoy recessed lighting and crown moulding throughout the main level that’s completed with an updated 2-piece bathroom. Upstairs, you'll find 3 bedrooms and a large 4-piece cheater ensuite. The basement features stunning bamboo floors in the recreation room, a large workshop with a dust collector vacuum system for the handyman in the family, and a laundry/2-piece bath combo for convenience. The attached garage, with a door replaced less than 10 years ago, provides secure parking. Step outside to the deck with a spacious pergola equipped with blinds for shade, along with a covered BBQ 'hut' featuring a gas Broil King BBQ. The fully fenced yard will appeal to gardeners, with perennials along the perimeter and a large vegetable garden. This property also includes updated features such as 50-year shingles (2019), water softener & R.O. system (2012), furnace & A/C (2006), and a fence installed in 2021. The driveway, front porch, and interlock walkway were completed in 2018. Windows, except for the hall, bath, & basement, were replaced in 2005. Don't miss out on the chance to call this beautifully maintained home your own! Contact us today to schedule a viewing. (id:51211)
29 Portico Drive
Toronto, Ontario
Welcome to 29 Portico Drive, a stunning detached side-split home in a prime, sought-after neighborhood. This spacious residence features 3+4 bedrooms and 4 bathrooms, offering ample space for a growing family or potential rental income. The thoughtfully designed layout includes multiple living areas, perfect for entertaining or relaxing. Situated on a generous lot, the property boasts a large backyard ideal for outdoor activities. Convenience is at your doorstep with close proximity to top-rated educational institutions, including the University of Toronto Scarborough Campus and Centennial College, as well as parks, shopping, and transit. Don't miss this incredible opportunity to own a versatile and inviting home in one of the areas most desirable locations. **** EXTRAS **** Newly renovated kitchen & windows replaced 2 year ago. (id:51211)
225 Leslie Davis Street
North Dumfries, Ontario
Fully Upgraded, Brand New 4 Bedroom House with no dollars spared. Practical main floor layout with great room overlooking kitchen and dining area. Hardwood Floors installed through out the house; Modern eat-in Kitchen with Centre Island & Stainless Steel Appliances, Quartz Counter top and backspash, Hardwood Staircase; Spacious bedrooms, master bedroom with huge walk-in closet and 5pc bathroom (includes overzised standing shower with glass enclosure). Double Door main entrance, Double car garage, main floor laundry/mud room. (id:51211)
4744 Morrison Street
Niagara Falls, Ontario
Detached Triplex on 51X100 ft. lot. Income property in General Commercial Zoning to run Short term/ Long term rentals !! Close to Downtown, Hospital, Church, School, Parks & Transit and the New University of Niagara Falls campus !! Currently property is Vacant. Pick tenants to your satisfaction. !! Extensively renovated In 2021 with New:- Floors, Washrooms, Windows, Doors, Trims, Baseboards, Pot Lights, Electrical Panels, Plumbing, Kitchens & Appliances In Apt 1 & 2., Ac (2020, Furnace(2017). Brand new carpet in Stairs !! The building has a 2 Bedroom Apartment On the Main floor, Another 2 Bedroom Apt on 2nd Floor & 1Bedroom Apt On the 3rd Floor. The Main Floor & Foyer Have 9 Ft Ceilings. Front Covered Porch. ""Long Double Driveway For Parking 6 Cars"" (id:51211)
Bsmnt - 299 High Park Avenue
Toronto, Ontario
Very Bright And Spacious Fully Renovated 1 Bedroom Basement Apartment Minutes From High Park !!! Custom Kitchen With Quarts Countertop. Upgraded 3 Piece Bathroom. Very Large Bedroom And Living Room Arears. Minutes To High Park, Subway, TTC, Trendy Restaurants, Groceries & Shopping. (id:51211)
2002 - 59 Annie Craig Drive
Toronto, Ontario
Waterfront Living At Its Best. Sunny One Bedroom Plus Den Unit With Balcony In The Beautiful Ocean Club Luxury Bldg. Facing East W/ Breathtaking View Of The Lake Ontario & Downtown Toronto. Open Concept Layout, 9' Ceiling, Steps To The Lakefront & Humber Bay Park, East Access To Hwy, Indoor Pool, Hot Tub, Sauna, 8th Flr Bbq W/Stunning Views Of The Toronto Skyline. **** EXTRAS **** All S/S Built In Appliances: Fridge, Oven, Smooth Cooktop, Dishwasher, Microwave, Stacked Washer And Dryer, Hdwd Floors Thru-Out, Quartz Countertop, Ceramic Backsplash, Parking & Locker. No Pets & Non Smokers Pls. (id:51211)
1548a Carolyn Road
Mississauga, Ontario
Welcome To The East Credit Community Known For Its Family Oriented Neighbourhoods, Good Schools & Close Proximity To Shopping Centres, Grocery Stores, Parks, Major Hwy's & More! Situated On A Remarkable 60 x 288.67 Ft Ultra Private Lot Lies This Charming 4 Bdrm 3.5 Bath Home W/ Over 3,100 SF Above Grade and Fts Lg Principal Rms, A Mix of Hardwood & Ceramic Tiles T/O & A Functional Main Floor Layout That Seamlessly Combines All The Living Spaces. The Spacious Kitchen W/ Breakfast Area Features Built-in Appliances & Direct Access To The Lush Backyard. The Family Room Boasts Wainscotting, Large Window O/L The Backyard & Hardwood Floors. Accompanying This Lvl Is The Combined Living & Dining Rooms + A Great Size Office or Study Space. Upstairs You Will Find The Primary Bedroom With It's Own W/I Closet & A 4pc Bath. 3 More Spacious Bedrooms Down The Hall W/ Their Own Design Details That Share A 4pc Bath. The Finished Bsmt Completes This Home w/ A 2nd Kitchen, Rec Area, Den, And 3pc Bath! Bright & Airy Interior W/ Large Windows & Crown Moulding Throughout Many of The Rooms! Bckyrd Fts A Stone Patio, Gas BBQ Line & Ample Space To Create Your Dream Backyard Oasis! *Property Is Being Sold in As Is Condition* **** EXTRAS **** **Property Has Great Bones With The Perfect Amount of Square Footage and Exterior Setting - Just Requires A Little TLC** (id:51211)
319 - 3070 Rotary Way
Burlington, Ontario
Available immediately for a one year lease: 2 Bedrooms, 2 Full Bathrooms, 2 parking spots, walking distance to all amenities. Fabulous South facing Open Concept Condo With Tons Of Natural Light. Every Room Has lovely new Floors. The Kitchen Has Granite Countertops and breakfast bar, plenty of storage And Stainless Steel Appliances. The Kitchen Overlooks the Open-Concept Living And Dining Rooms. The Master Bedroom Provides A Walk-In Closet And Private 4 Piece Ensuite Bathroom. Another decent sized bedroom with double closet. In suite, newer, front loading washer and dryer. Great location close to all shops, public transit, highways and library. Available immediately for a One Year Lease. Non Smokers And No Pets Please (id:51211)
47 Saddleback Square
Brampton, Ontario
SEMI DETACHED FEATURING TOTAL OF 5 BEDROOMS & 4 WASHROOMS. LIVING & FAMILY SEPARATE FOR PRIVACY, OVER 100K SPENT RECENTLY TO UPGRADE THE WHOLE HOUSE PROFESSIONALLY, MAIN AND UPPER FLOOR HAS VINYL LAMINATE FLOORING, NEW PAINT, NEW SMOKE, FIRE DETECTORS, ROOF IS FOUR YEARS OLD, AC ONE- YEAR-OLD, NICE PATIO AREA CONCRETE IN BACKYARD TO ENJOY BEAUTIFULL SUMMER, KITCHEN HAS QUARTZ COUNTER, BACK SPLASH, STIANLESS STEEL SAMSUN APPLIANCES. FRONT EXTENDED DRIVEWAY TO ACCUMUDATE MORE PARKING. THE BASEMENT IS VERY PROFESSIONALLY DONE LOTS OF CLOSETS FOR STORAGE. CENTRAL VACCUM. COLD STORAGE IN THE BASEMENT IS PROFESSIONAL RACKED FOR STORAGE. **** EXTRAS **** ALL FIVE HIGH-END APPLIANCES, GARAGE DOOR OPENER WITH REMOTE CONTROL. ALL NEW SMOKE DETECTORS MAY 2024, AC JULY 2023, ROOF SHINGLES DONE IN 2021. SECURITY CAMERA SYSTEM (id:51211)
233 - 5 Mabelle Avenue N
Toronto, Ontario
This charming condominium unit is situated facing southeast and boasts a single bedroom alongside a versatile den, perfect for either a home office or a secondary bedroom. Its open-concept layout optimizes space utilization offering a cozy living environment. The kitchen is outfitted with contemporary appliances and generous storage options. Additionally, the condo includes a designated parking spot for added convenience. **** EXTRAS **** 24Hr. Concierge, Pool, Fitness Center, BBQ area, outdoor lounge, theatre room, and more. Islington subway, Parks, Restaurants, Pubs, easy access to QEW and 427. All utilities need to pay by tenant. (id:51211)
91 Leameadow Road
Vaughan, Ontario
This Executive Detached ( 4136 SQ.Ft) Home Sits On A Premium 45' Corner Lot In The Heart Of Thornhill Woods And Features An Open Concept Design with 9' Ceilings Throughout The Main Floor. The functional, Eat-in Gourmet Kitchen Is Perfect for cooking and entertaining. The Huge Primary Room Offers A Spa-like Bathroom, And There Are Many Large Bedrooms To Accommodate A Growing Family. Additionally, A Huge Loft on The 3rd Floor Provides, With Own Washroom & Shower, Offers Extra Living Space for In-Law/Nanny Suite. Minutes To Hwy 7 & Hwy 407, Golf Courses, Shopping Centres, Restaurants, Public Transit, Parks, Library, Community Centre And Schools (2-Minute Walk To Bakersfield Public School), High School District: Stephen Lewis Secondary School. (A/C- Replaced 2023), Central Vac (2 Months New), Roof (Replaced Within 5 Years) **** EXTRAS **** Fridge, Stove, Dishwasher, Washer & Dryer, Extra Fridge & Freezer in Basement. All ELF's & Window Blinds. Central Vac, Garage Door Openers. (id:51211)
29 Arrowflight Drive
Markham, Ontario
Beautiful & Sun-Filled Detached House With Large Swimming Pool For Lease. 4+1 Beds & 2 Bath. Spacious Eat-In Kitchen. Finished Basement With Huge Rec Room. Hardwood Floor Throughout.Close To Main Street Markham & Hwy 7 & 407, Schools, Parks, Community Centre, Go Train, Markville Mall & Public Transit. Markville Ss School District. Great Schools And French Immersion. **** EXTRAS **** All Elfs, Window Coverings, Fridge, Stove, Dishwasher, Washer & Dryer. (id:51211)
11 Chart Avenue
Vaughan, Ontario
Location Location Atn:1st Time Home Buyers/Investors, Great Opportunity To Own 3 Bedroom Semi, Perched In a quiet Community , Large Living/Dining Room Combination W/Hardwood Floors & Gas Fireplace, Family Size Eat-In Kitchen W/Quartz Counters and W/Walk-Out To Yard. Spacious Master Bedroom W/Walk-In Closet & 3Pc Ensuite. Finished Basement W/Large Open Concept Recreational Room W/Add'l 3Pc Bath W/Shower & Lower Level Laundry Room. Close To All Amenities: Walking distance to Public School, Community Center, Supermarket, Vaughan Mills Mall. Easy And Quick Access To Hwy (400) And Public Transit, Super Convenient. Don't Miss out on this great house **** EXTRAS **** Fridge, Stove, B/I Dwshr, Wshr+Dryer (id:51211)
1010 - 410 Mclevin Avenue
Toronto, Ontario
This Bright And Well Maintained Brand New Laminate Floor Throughout The Unit, Two Bedroom/Two Bathroom Unit Has A Functional Layout, With A Huge Master Bedroom Featuring His & Her Closets, Ample Storage Space And Ensuite . This family Friendly Complex Is Well Maintained, And Amazing Building Amenities Including Pool, Sauna, Party Room, Tennis Courts ,Gym & 24 hours Gated Security, Lots Of Green Space, And A Variety Of Amenities At The Walking Distance. (id:51211)
1516 Major Oaks Road
Pickering, Ontario
Welcome to your new home in the heart of Brock Ridge Pickering! This modern legal 2-bedroom, 1-bathroom walkout basement apartment offers a perfect blend of comfort and convenience. With spacious rooms, a well-equipped kitchen, and a cozy living area, it's ideal for relaxation or entertaining guests. Enjoy the neighborhood's amenities including parks, schools, and places of worship. Plus, with one parking spot and shared laundry facilities, convenience is at your fingertips. Tenants pay only 40% of utilities, making this an affordable and attractive option for those seeking a quality rental in a thriving community. **** EXTRAS **** Fridge, Stove, Shared Washer & Dryer, 2 Parking Spot on Driveway, Credit report with score of 680+, No pets, No smoking *** Tenant pays 40% of all utilities *** Please watch the virtual tour video of the unit **** (id:51211)
1 - 1408 Kingston Road
Toronto, Ontario
Conveniently Located In Upper Beaches, Recently Painted, Spacious Clean 2 Bedroom Apartment Available For Rent Immediately In A Small Building. Sun filled, New Ac Unit And New Heating System Installed 2022. New Toilet, New Windows, Laminate Flooring And Pot Lights. Parks, Schools, Grocery, TTC All At Your Doorstep. Fast Access To Downtown And East Scarborough. Street Parking is possible, Fast Access To Downtown And East Scarborough. (id:51211)
2002 - 88 Grangeway Avenue
Toronto, Ontario
Newly Renovated With Laminate Flooring Thruout. Steps To Scarborough Town Centre, Mccowan Station, Hwy 401 And Other Amenities. This 20th Floor Open Provides Floor To Ceiling Windows With West Views Of Downtown Toronto. 24 Hr Concierge, Security Guard On Duty, Locker, Underground Parking & Visitor Parking. Luxurious Amenities Include Exercise Room, Indoor Pool, Sauna, Billiards Room, Meeting Room, Library, Guest Rooms. **** EXTRAS **** Fridge, Stove, B/I Dishwasher, Stacked Washer + Dryer, All Elfs, Window Coverings, 1 Parking Spot + 1 Locker Included. (id:51211)

