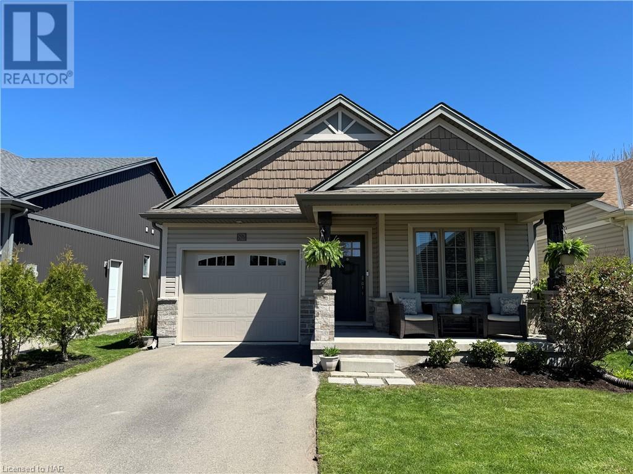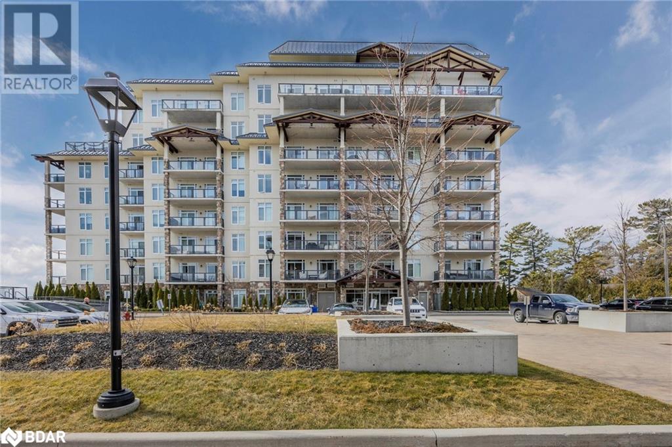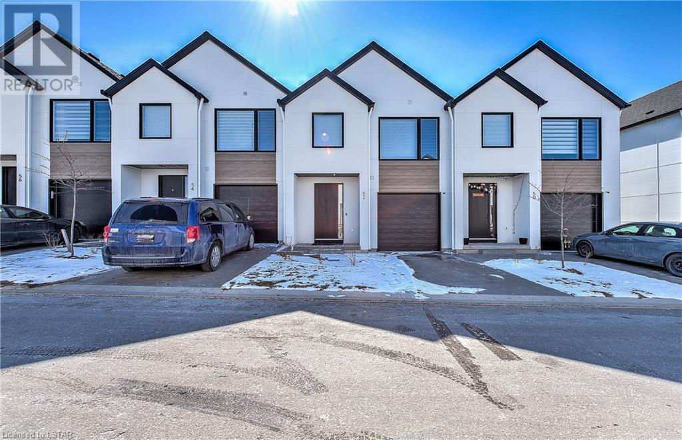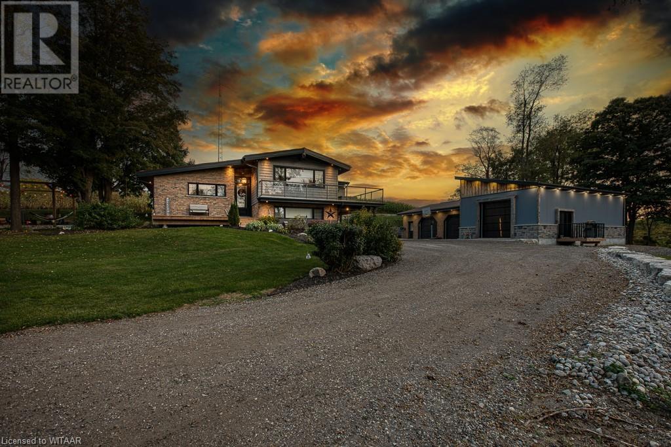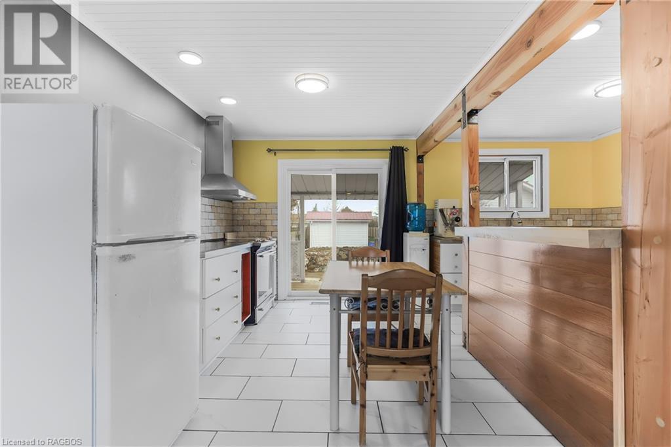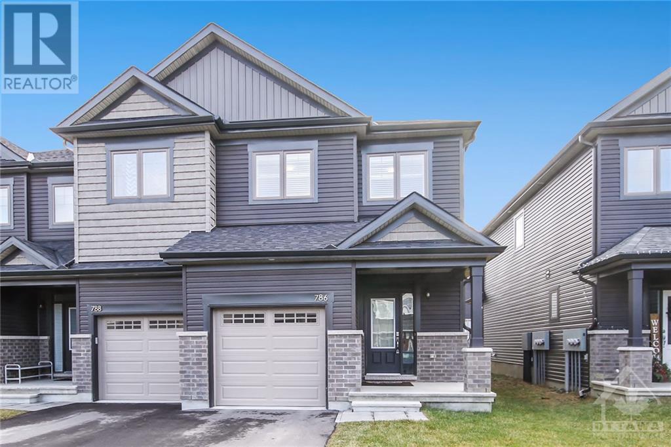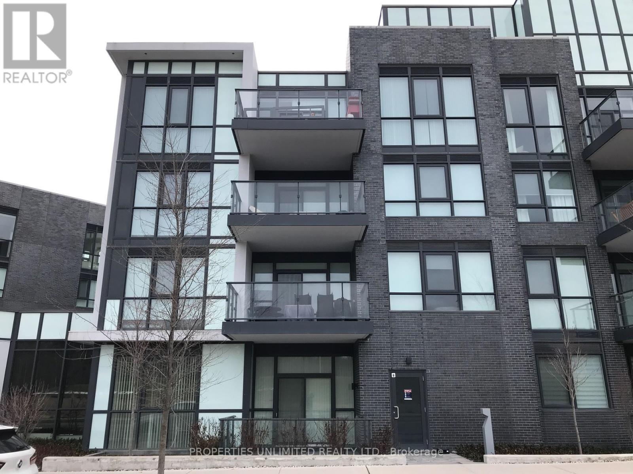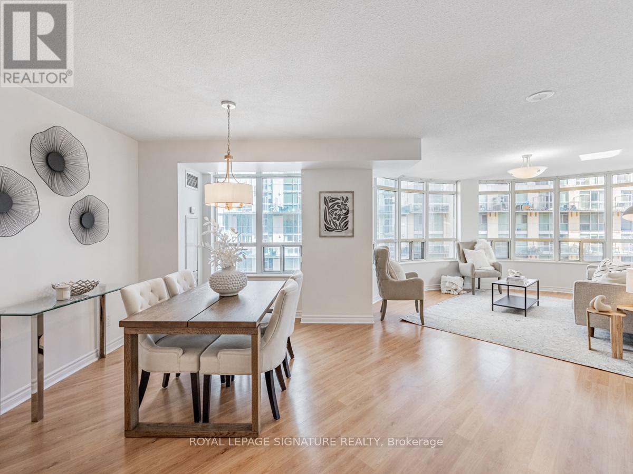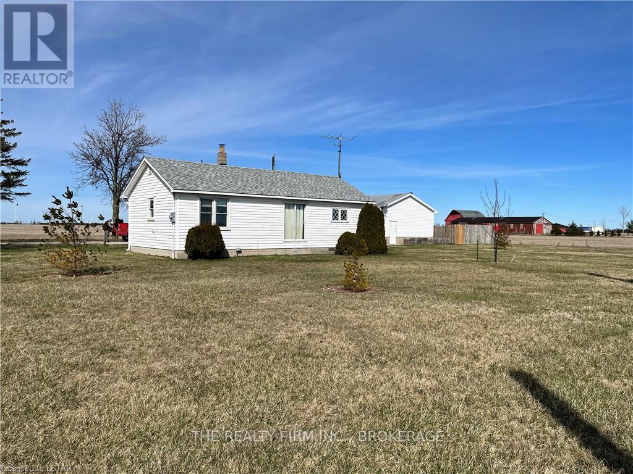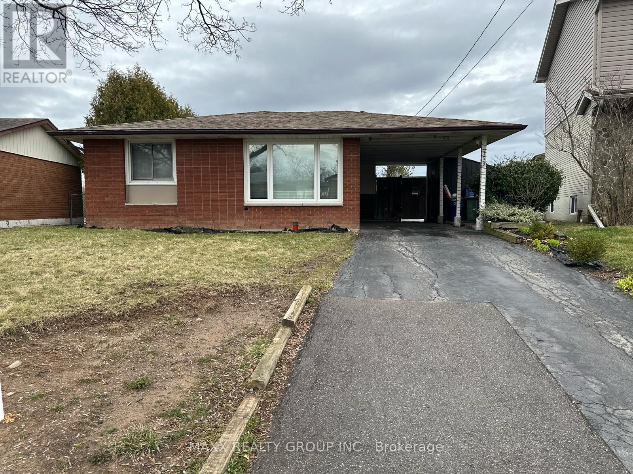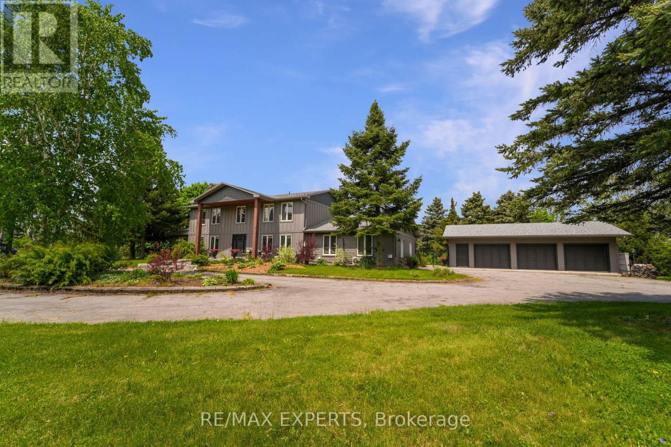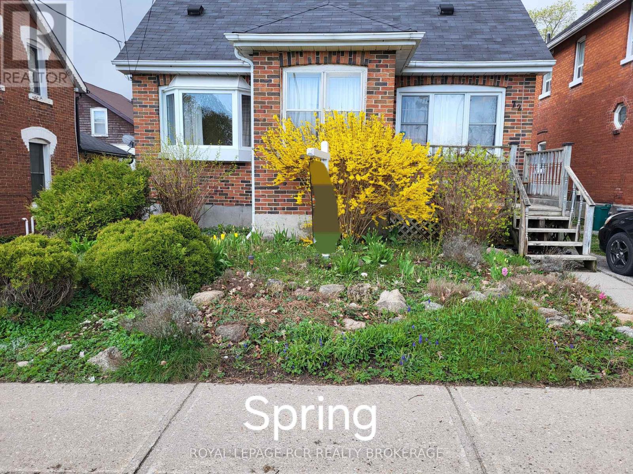Property Listings
Chris serves clients across Brantford, Paris, Burford, St. George, Brant, Ayr, Princeton, Norwich, Woodstock, Delhi, Waterford, Norfolk County, Caledonia, Hagersville, and Haldimand.
Find your next residential or commercial property below.
All Listings
82 Parkside Drive
St. Catharines, Ontario
Welcome to 82 Parkside Dr., located in one of the north ends highly sought after locations known as Port Weller East. This quaint and quiet newer subdivision was built approximately 10 years ago by award winning Grey Forest Homes. Residents quite often refer to its location as a small piece of paradise due to its close proximity to Lake Ontario, the Welland Canal, Sunset Beach, wonderful walking trails, Happy Rolph's and Niagara's Finest Wineries! This 2+2 bdrm, 2 bath bungalow features: hardwood and ceramic through out the main floor, open concept floor plan, quality Elmwood kitchen w/island, main floor laundry, master w/ensuite, and garden door leading to rear deck overlooking private rear yard with no rear neighbors. Lower level features family room, work out room, office, rough in for 3rd bath and unfinished work shop area. Take an early evening stroll to the Lake or walk through the park and observe your friendly neighbors enjoying a game of pickle ball, kids playing basketball and then grab a glass of Merlot and enjoy breathtaking sunsets right from your front porch! Make this property your next home. (id:51211)
90 Orchard Point Road Unit# 605
Orillia, Ontario
Welcome to a luxurious condominium situated in a cul-de-sac on the shores of Lake Simcoe. The unit offers spacious, open concept living connecting the kitchen, dining and living areas. The upgraded gourmet kitchen features a large centre island with modern LED lighting and plenty of storage space. This two bedroom plus den offers two bathrooms, hardwood flooring throughout and a large balcony, perfect for morning coffee or an evening beverage with family/friends. The primary bedroom has a large walk-in closet and 5-piece ensuite. The den features lovely French doors and can be closed off for privacy. A gas hook-up makes barbequing easy and stress free. BONUS - one indoor parking and one outdoor parking. This is a must see! (id:51211)
1965 Upperpoint Gate Unit# 52
London, Ontario
Luxurious and modern 2 storey townhouse in desirable Warbler Woods Neighbourhood. This less than 2 yr old, 1,802 sqft house is ready to move in. Main floor features: engineered hardwood floor, 9 ft ceilings, 8' doors, pot lights and modern lighting fixtures, big windows allowing inside natural light, accent wall for your TV screen and built-ins in living room, remote controlled blinds everywhere, quartz in kitchen and all bathrooms, high end appliances, kitchen cabinets to the ceiling, black hardware in all doors, black Riobel faucets & shower heads. Metal spindles staircase railing, hardwood upper stairs. Upper Level features: carpet flooring and tile in wet areas. Very spacious master bedroom with walk-in closet and en-suite bathroom which offers a glass tiled shower & double sink. Convenient laundry with upper cabinets. Access from Living room to a private backyard, fully fenced with deck. Excellent location close to: West 5, shopping and restaurants, top schools, parks, trails, golf courses and easy access to 402 HWY. (id:51211)
924022 92 Road
Embro, Ontario
Introducing the home you've been waiting for! Step into your Dream Home situated on a tranquil lot spanning just over an acre outside of Embro. This remarkable property has everything you could ever desire. Upon entry, you'll be greeted by the rustic modern ambiance, featuring white washed ceilings and stained beams. The expansive kitchen is perfect for family gatherings, boasting a large island, side by side fridge and freezer, walk-in pantry, dining area with picturesque views, and more. The Family Room is highlighted by a wood burning fireplace encased in stone, leading to one of many outdoor seating areas. The main level offers three generously sized bedrooms, one with a convenient 2-piece ensuite, as well as a 4-piece bathroom. Down a few steps to the walk-out level, you'll find a luxurious private primary suite, complete with another stunning fireplace and a 3-piece ensuite. This level also features a recently updated Mudroom with laundry and an additional 3-piece washroom. Journey down a few more steps to discover a charming playroom for little ones and a cozy media room for family movie nights. But wait, there's more! Outside, you'll find an oversized detached heated garage with double doors, along with a fully finished heated entertainment room, perfect for the ultimate Man Cave experience, complete with its own BBQ area and Glass feature Garage Door! Additionally, there's a charming tree house/bunkie equipped with bunk beds, wifi, an electric fireplace, and TV. The meticulously landscaped yard offers multiple relaxation areas, a fire-pit, a hot tub, and breathtaking views of trees and fields. With ample parking for up to 10 vehicles, this home truly has it all. Words cannot fully capture its true, unique beauty – this is a MUST SEE property! (id:51211)
447 Fifth Street
Collingwood, Ontario
HUGE 24 x 24, Insulated and Heated Garage must be seen. Welcome To 447 Fifth Street, walk to fine restaurants, boutiques and scenic downtown Collingwood. This home has a great welcoming vibe and charm. It is a Detached brick bungalow with 3 bedrooms on the main floor, an open concept living / kitchen area and a full bathroom. The kitchen has sleek stainless steel counter tops for years of worry-free food preparation. A separate entrance to the lower level creates the ideal in-law suite that’s complete with a kitchen, bathroom and laundry area. This home provides durability and functionality, with a durable metal roof on the house, garage and shed, that promises longevity and low maintenance. The spacious 24‘ x 24’ heated insulated garage provides ample room for vehicles, storage, and workspace, offering convenience and practicality for homeowners. Adjacent to the garage, a charming garden shed adds to the property's appeal, providing a dedicated space for tools, equipment, and gardening supplies. The gardens burst with life. A sanctuary where perennials thrive. From vegetables, to fruits, to herbs and a magnificent magnolia tree, each corner reveals another place for everything to blossom. From heirloom tomatoes ripening on the vine to fragrant herbs dancing in the breeze. These features enhance the property’s value, offering appeal and practical amenities for comfortable living. (id:51211)
786 Miikana Road
Ottawa, Ontario
Executive originality, 4 bedrooms, 3.5 baths end unit townhome. 786 Miikana tastefully upgraded now on the market in this sought after Findlay Creek family-oriented neighborhood. The popular Ruby model floor plan boot 2228 sf of living space w/308 sf of finished basement, with an inviting open concept living, kitchen and dining area. The large entertaining kitchen island with quartz counter sets the standard for the rest of this beautiful bright and spacious home w/lots of kitchen cabinetry, pantry, and storage space. Generously sized 4 bedrooms on the 2nd floor, with a relaxing master bedroom w/4-piece ensuite and walk in closet and the option to create your home office in one of the 3 spacious bedrooms. A finished basement w/3-piece bathroom allows for a private entertaining rec space or bedroom. Selection of public and French schools nearby, you’re just a short walk or drive to the so many offered local amenities, grocery shops, religious centres, and short drive to downtown Ottawa. (id:51211)
142 - 375 Sea Ray Avenue
Innisfil, Ontario
Resort Living. Open Concept layout L/D/K w/ Centre Island. Walkout to Patio. Exclusive Homeowner Beach Club, Steps to Boardwalk, Shops, Restaurants, Marina, Golf at the Nest, Walking Trails, Boating/ 200 Acre Preserve, Minutes to Barrie **** EXTRAS **** all S/S appliances - stove,fridge,dishwasher,microwave. Stacked W/D, window coverings, 1 Parking Spot and 1 Storage Locker (sold \"as is\" condition) (id:51211)
625 - 3888 Duke Of York Boulevard
Mississauga, Ontario
Enjoy Contemporary Luxury Lifestyle In Mississaugas City Centre. Panoramic Windows Flood Natural Light Into This Spacious (1,334SF) Corner Unit WhichBoasts 3 Well Proportioned Bedrooms And 2 Full Bathrooms. Newly Updated And Renovated. The Kitchen Features Granite Countertops, Breakfast Area, Stainless Steel Appliances, Walk-Out To Private Balcony And A Custom Pantry For Extra Storage. Move In Ready. This Unit Comes With 1 Parking and 1 Locker Unit. Maintenance Fees Include All Utilities. The Meticulously Maintained Building Features A Luxurious Entrance With Waterfalls And Unparalleled Amenities Including 24hr Concierge & Security, Gym, Pool, Bowling Alley, Theatre, Guest Suites, Garden Terrace With BBQs. Across From Celebration Square and Central Library. Minutes To YMCA, Great Dining, Entertainment And Shops At Square One, Public Transit, Highways and Future LRT. **** EXTRAS **** Over 30,000SF of Luxury Building Amenities Including: 24hr Concierge, Grand Party Room, Theatre, Games Room, Bowling Alley, Gym, Indoor Pool, Sauna, Guest Suites, Rooftop Terrace w/BBQs, Car Wash and Tons of Visitor Parking. (id:51211)
21617 Irwin Road
Merlin, Ontario
21617 irwin rd. welcome to this half acre lot located in rural Tilbury\r\nwith a huge shop/ garage capable of 3 cars or more. the property has been well maintained and cared for and is in an extremely quiet area, not far from highway access. plenty of storage here, this is the little hobby property you were looking for.\r\nThe home is a one floor 2 bed 1 bathroom with a large kitchen and plenty of light . updated roof and windows. (id:51211)
159 Greeningdon Drive
Hamilton, Ontario
Beautiful Backsplit In Desirable Mountain Neighbourhood. Large Pie Shaped Lot With Private Yard. Open Concept Main Level With Dream Kitchen; Upgraded Cabinets, Over-Sized Granite Breakfast Bar, Ss Appliances. Huge Master Bedroom With Ensuite Privilege, Double Closet & Sliding Door To Rear Deck & Above Ground Pool (2020) & a HotTub (as is). Basement Is Finished In-Law Suite With Kitchen, 3Pc Bath, Separate Entrance. New Furnace (2017) And Roof (2017) **** EXTRAS **** Kitchen; Upgd Cabinets, Granite Counters W/Over-Sized Granite Breakfast Bar, Ss Appliances. Huge Master Bedrm W/Ens Priv, Double Closet & Sliding Door Out To Rear Deck & Above Ground Pool(2020). Basement Is Fin In-Law Suite W/Kit, 3 Pc Bath (id:51211)
1960 West River Road
Cambridge, Ontario
Home To 1960 West River Road. This Charming Turn-Key Home Is An Entertainers Delight & Is Situated On A Picturesque2.69 Acre Lot Backing Onto Greenbelt. Enjoy A Chef Kitchen W New High End S/S Appliances & Pot Filler, Quartz Counters & More! Cozy Up In The Gorgeous Sunroom Off the Dining Area Overlooking Your Very Own Backyard Oasis. Separate Entrance to Finished Basement W/ Additional Lrg Bedroom & Bathroom. This Home Ft. Too Many Upgrades To List Incl. Septic, Well, Windows, Kitchen, Brand New Hardie Board Siding & Professional Drawings For Proposed 2 Br Coach House Over Existing 3-Car Detached Garage Ready for Permit Application! Great For Income Potential, In-Law Suite, & More. Endless Opportunity Awaits! **** EXTRAS **** Close to Amenities, Hospital, 400-Series. Tons Of Income Potential. Coach House Proposal Is Stamped by Licensed Engineer. Additional Attached 1-Car Insulated Garage. Freshly Painted Interior W/ Cement Fiber Board Siding Exterior. (id:51211)
72 Parkside Drive
Barrie, Ontario
Welcome to Barrie's historic Queens park community. This cute & cozy home is located in a central location in Barrie offering 1084sqft (as per MPAC) of living space. On bus route, across from Queen's park close to downtown, the library and Hillcrest Public school. Many amenities' such as the Wellington Plaza are within walking distance however the hwy is easy access via Dunlop St. The waterfront is just a short distance away that makes for a lovely walk or take a stroll over to the library or downtown to shop or grab a bite to eat at one of the many restaurants. If you like the night life you will enjoy the pubs and bars or go for a walk and sit and relax on the benches along the waterfront. Transit is on the street if you prefer to ride the bus and tour the town! Directly across the road is Queen's park & tennis courts. Affordable for a first time buyer. **** EXTRAS **** Convenient separate back door entrance to bsmt! (id:51211)

