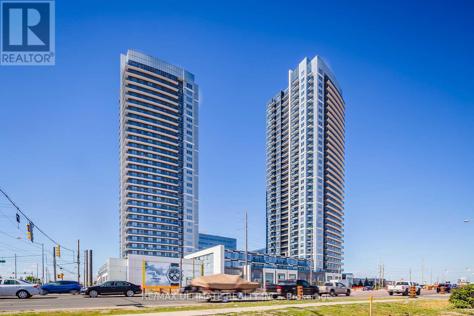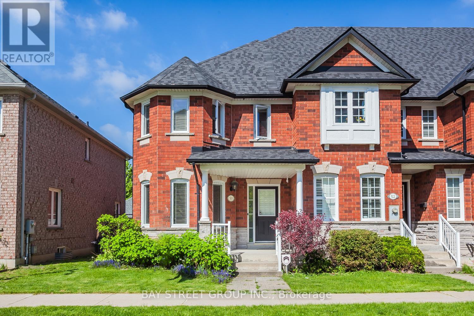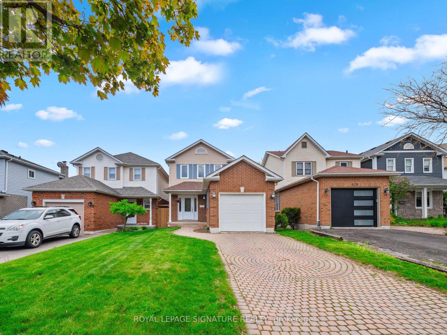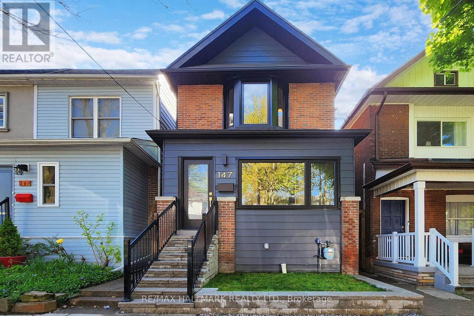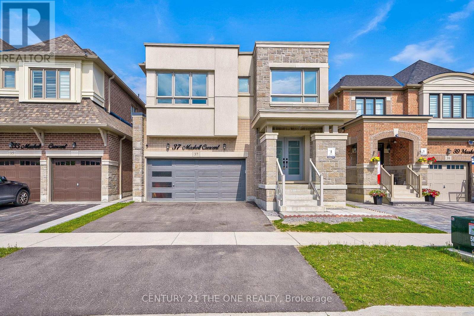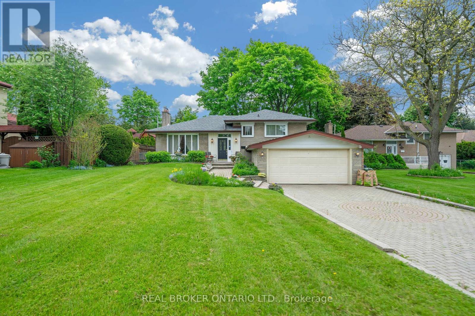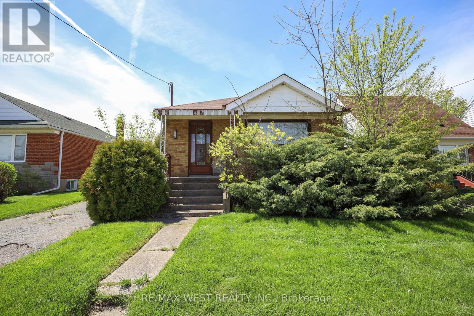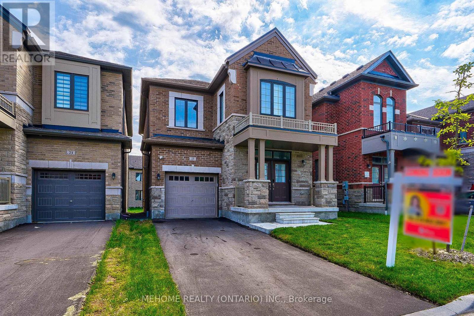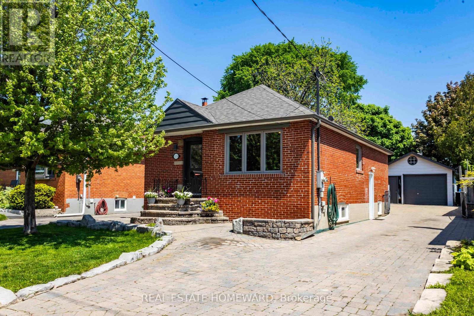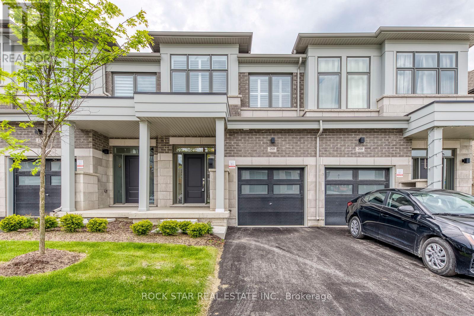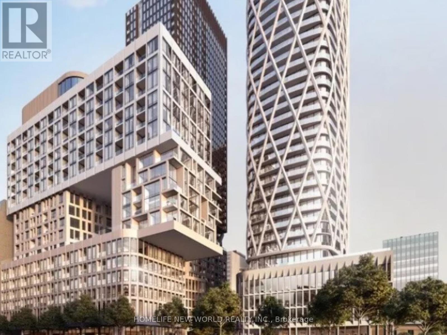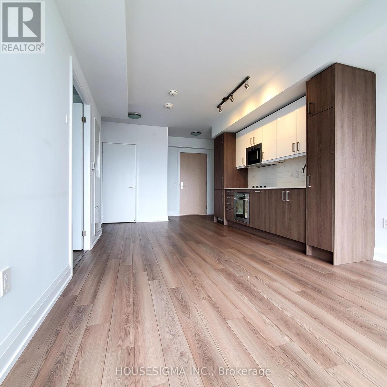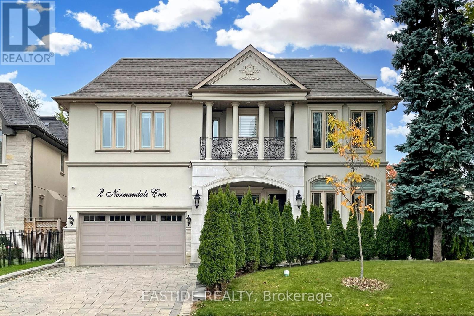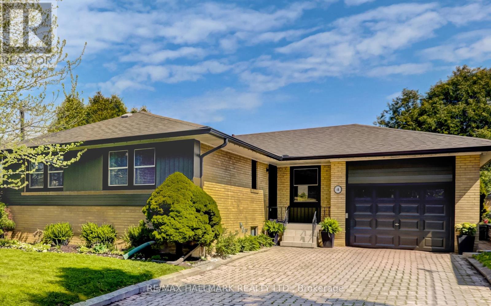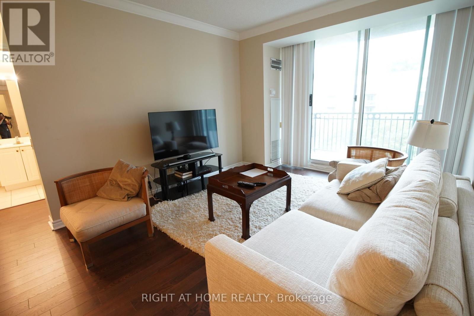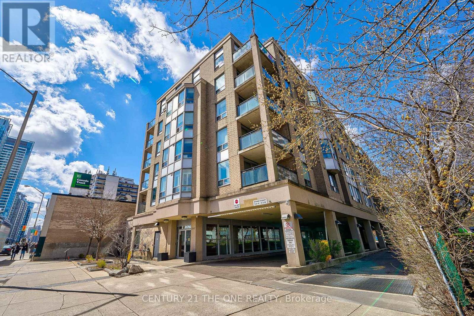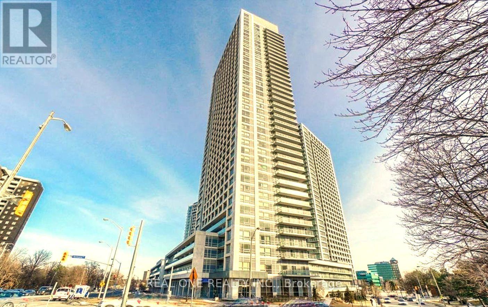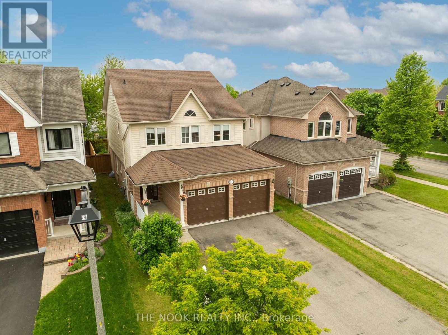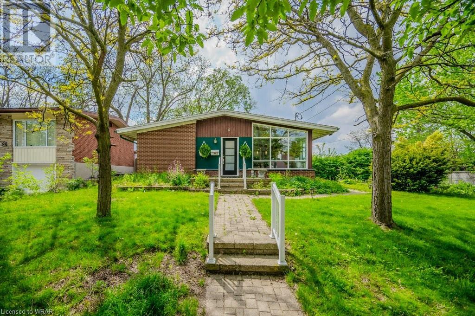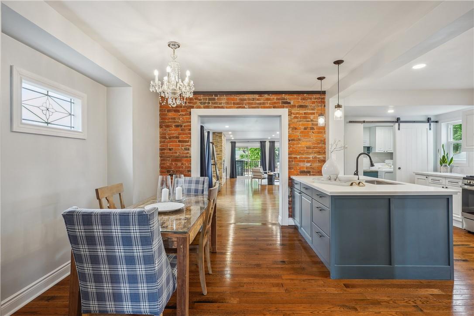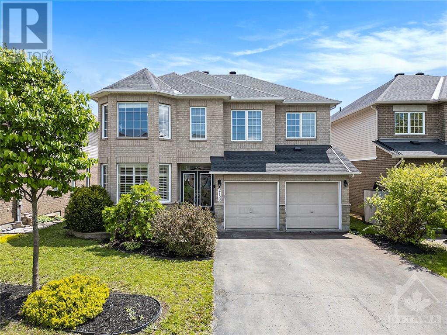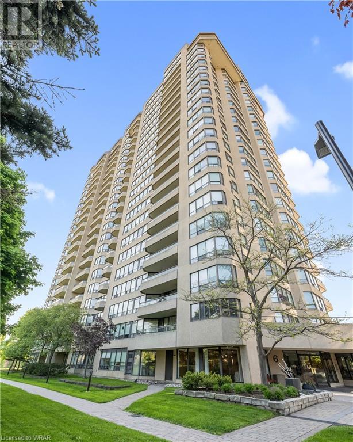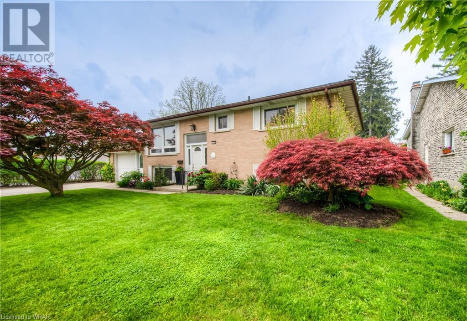2607 - 3600 Highway 7 Road
Vaughan, Ontario
Stunning Unobstructed High floor gorgeous East (180 View) Condo is ready to move in! Great Condo Unit At Centro Square In Vaughan. 650 Sq Ft+ 40 Sq Ft. 9 Ft Ceilings, Large One Bedroom + 1 Large Den with Parking & Locker. Walk-In Large Closet. Indoor Mall At Podium Level, Steps From Colossus Centre, Costco, Many Shops & Restaurants At Walking Distance. Super close to 400 & 407. 4 Min Drive To VMC Subway Station and much more. **** EXTRAS **** Amenities Include: Exercise Room With Yoga, Golf Simulator, Indoor Pool, Whirlpool, Sauna & Change Rooms, Card Room, Multi-Purpose Party Room & Outdoor Green Rooftop Terrace. 4 Stainless Steel Appliances, All Electric light fixures & Blinds (id:51211)
50 Baffin Court
Richmond Hill, Ontario
Welcome to One of the largest double-garage end unit townhomes. This well-thought-out layout has 1602 sq ft as per mpac. The Open-Concept Kitchen features sleek quartz countertops and a stylish backsplash, seamlessly integrating with spacious family room. Huge Primary Bedroom with walk-in closet and 3 pc ensuite. High School within top ranked: St. Robert Catholic High School boundary. Tons of upgraded have been done in the recent years: Roof(2016), Garage Door(2020), Engineered Hardwood floor(2021), Ceramic floor(2021), Vanities and toilets(2021), Led Pot lights on main and basement(2021), Furnace and AC(2020), Windows(2022), Paint(2021). Close to shopping plaza, supermarkets, Restaurants, Banks, Hwy 407. **** EXTRAS **** Kitchen Aid Fridge, Kitchen Aid Stove, Microwave Rang Hood, Kitchen Aid Dishwasher, Washer, Dryer, All Elf, Existing Window Coverings(2023). (id:51211)
413 Cobblehill Drive
Oshawa, Ontario
Nestled In The Family-Friendly Pinecrest Neighborhood, This Charming 2-Storey Detached Home Features 3 Bedrooms With Plush Broadloom, With Ample Closet Space And Updated Windows In The Primary Bedroom, A Recently Updated Luxurious 4-Piece Bathroom With A Quartz Countertop Vanity, Elegant Black Tiles And A Bright Skylight Enhancing The Freshly Painted Upper Level. A Welcoming Front Foyer Leads To A Spacious Living Room At The Rear, Past The Beautifully Updated Kitchen With Quartz Countertops, Undermount Sink, Backsplash, Professionally Painted Cabinets And Stainless-Steel Appliances, Overlooking A Cozy Eat In Breakfast Area. Hardwood Floors Adorn The Main Level, With A Sliding Door From The Living Room Opening To A Raised Deck Overlooking The Scenic Harmony Creek Trail. The Finished Basement Includes A Rec Room, Updated 2-Piece Bathroom And Walkout To The Backyard. Close To Schools, Parks And Essential Amenities, This Home Is Perfect For First-Time Buyers Or Those Seeking A Cozy, Stylish Living Environment. (id:51211)
147 Parkmount Road
Toronto, Ontario
Curated contemporary transformation that is 'oh so stylish' with incredible flow and function ~ This Detached 2-storey residence features bespoke finishes with neutral muted palette effecting into a serene calming space. Main floor 4 Season sunroom has custom closets/shelves & built-in bench, Open-concept Luxe Living room overlooks Culinary Chef's Kitchen with Large Centre Island, Floor-to-ceiling cupboards, pull-out shelves, under mount lighting will have you cooking. Delicious dining area outfitted with service station/wine fridge perfect for entertaining. Fabulous family room with spectacular accent wall overlooks your private mature perennial garden. Upstairs the Primary bedroom exudes boutique hotel vibes with spa 3PC bath, Bay window and 2-sliding door wall-to-wall closets. Two additional principal-sized Bedrooms each with windows to let the sunshine in sharing a 5PC Bath with double sink custom vanity, and soaker tub/shower. There's more space in the basement with a fully finished, Laundry room, a Bodacious Bar/Kitchen with attractive detailing work, an Office for work/study and 4th bedroom, or can easily be an in-law/income/nanny suite. Looking for outdoor space, this is it with fully fenced and gated (front & back) into a lush landscape that leads to 2-car side-by-side lane parking. All situated in this sought-after locale south of Danforth, steps to Monarch Park (pool, skating rink, playground) shops, restaurants, subway and all levels of schools (Monarch Park Collegiate has I.B. programme). Count your lucky stars on Parkmount & Live like Heaven in #14Seven. **** EXTRAS **** Garden Suite Plans available (cost to build approx. $100k/150k) plumbing from house to rear & upgraded Electrical panel to service accessory suite already in place. (id:51211)
1351 Baynes Avenue
Oshawa, Ontario
Welcome to luxurious living in the exclusive Harrowsmith Ravine Estates of Oshawa. This stunning 4-bedroom home sits proudly on a corner lot, backing onto greenspace for ultimate privacy and serenity. Upon entry, you are greeted by 9-foot ceilings and oversized windows, creating a bright and inviting atmosphere. The home features separate living and dining rooms, with the grand dining room boasting an open-to-above design, perfect for elegant gatherings.The heart of the home is the beautifully appointed kitchen, which includes a convenient servery and a double-sided gas fireplace, adding warmth and character to both the kitchen and the adjoining family room. The primary suite offers his and hers closets and a luxurious 5-piece ensuite bath. Bedroom 4 has its own ensuite, while bedrooms 2 and 3 share a Jack and Jill ensuite, ideal for growing families or accommodating guests in style.The expansive finished recreation room, complete with a wet bar and personal gym area, offers endless possibilities for entertainment and relaxation. Step outside to your own private paradise, featuring an inground pool with a gazebo and pool cabana, perfect for lounging and enjoying the outdoors. Surrounded by conservation land and connected to Harmony Valley Trails and Dog Park, this dream home is conveniently located near all amenities, shopping, and schools. Don't miss out on this amazing opportunity to make this your dream home! **** EXTRAS **** Pool Heater 2024, Roof 2022, Furnace 2021, Sprinkler System in Front Yard, California Shutters on Main Floor (id:51211)
37 Maskell Crescent
Whitby, Ontario
This 2840 sq.ft. Cranberry model home in the master-planned Whitby Meadows community by Great Gulf sounds like a wonderful place to call home! The modern design and spacious layout with 5 bedrooms offer plenty of room for families to grow and thrive.With its prime location backing onto a future school and park, the home not only offers convenience but also a beautiful backdrop for daily living. The stone front and extra-large windows contribute to its impressive curb appeal, making it a standout in the neighbourhood.The upgrades, including a separate entrance, hardwood floors throughout, high-end Samsung appliances, extended cabinets, triple-glazed windows, underslab insulation in the basement, and oak stairs with metal pickets, showcase the attention to detail and quality craftsmanship invested in this home.Its proximity to parks, schools, a recreation centre, Walmart, and major highways like the 412 and 401 adds to its appeal, offering residents easy access to amenities and transportation routes. Overall, it sounds like a fantastic opportunity for anyone looking for a modern, upgraded home in a thriving community like Whitby Meadows. (id:51211)
9 Bugle Hill Road
Toronto, Ontario
Beautiful 4 bdrm family home finished on all levels with gorgeous Solarium in sought after Tam-O'Shanter neighborhood! This model functions well as a single family home and also has the potential to be easily divided into 2 units. Beautifully landscaped front garden, bright & sunny entrance way with spacious living/dining with wood fireplace. This home has been lovingly maintained and cared for over 50 years! Five minute walk to Vradenberg public school/daycare & ten minutes to Sheppard Ave TTC & shops. Wishing Well park and tennis courts just down the street. Hi demand 'Wishing Well' family friendly neighborhood. Enjoy the comfort of this wonderful home, perfect for your family! **** EXTRAS **** All Existing Appliances, microwave, stove, fridge, dishwasher, washer, and dryer. All electric light fixtures (As is conditions) (id:51211)
1348 Pharmacy Avenue
Toronto, Ontario
A Wexford Classic Awaits You Here At 1348 Pharmacy Ave. Lovingly Maintained For Decades By The Same Owners. Move In and Enjoy An Era Of Yesterday. Or Customize To Your Liking. This Charming 3x Bed Home Boasts a Separate Entrance To a Finished Basement-W/ Many Opportunities For a Secondary Basement Suite. Romantic Layout W/ Eat-In Family Dining Room, Open Concept Living Space, Full Eat In Kitchen And HUGE Basement Den; Ideal For Entertaining, Office Space Conversion or a Basement Suite Apartment. Located On a Sprawling 40x120' Lot Within The Heart Of Wexford At Pharmacy And Ellesmere- Central Hub To Transit, Highway 401/DVP/404, Parkway Mall And All The Amenities One Could Imagine! **** EXTRAS **** All Appliances, Window Coverings, Light Fixtures. Washer/Dryer Being Sold As Condition (id:51211)
23 Auckland Drive
Whitby, Ontario
Simply Look No Further, Welcome To Your Dream Home! Spectacular Large 3 Bedroom Detached House In The High Demanded Rural Whitby Community. Well Upgraded In Perfect Move-In Condition: Main Floor Hardwood Floor Throughout, With 9 Ft Ceiling. Open Concept Kitchen With Modern Appliances And Granite Counters, Connecting With Sunny Breakfast Room. This Meticulously Maintained Home Boasts A Primary Bedroom, With A Large Walk-In Closet And 5-Piece Ensuite. A Large Family Room With A Gas Fireplace. New Flooring, Painting And Plenty Of Ceiling Lights, Etc. Minutes Drive To Schools, Milliken Go Station, TTC, Supermarket, Park, Restaurants Etc, Easy Access to Hwy 412/401/407. A Must See!!! **** EXTRAS **** All Existing S/S Appliances Includes: Fridge, Stove, Range Hood, Dryer, Washer , Furnace, Central Air Conditioning. All Existing Electronic Light Fixtures And Window Covering. (id:51211)
123 Ellington Drive
Toronto, Ontario
Prime location! Rare opportunity to purchase a home that has been owned by the original family name. These bungalows were built to last, making them ideal for first-time buyers, families, investors, or builders. Move in ready. Huge 16ft by 30ft detached garage, accompanied by a long interlocked driveway, both hard to find in the City. Walkout to backyard deck. Separate entrance leading to a fully finished basement. Property lot zoned with potential for a garden suite. Central Vacuum throughout. Backs off to private greenspace. Foundation has been waterproofed. Family Friendly Nighbourhood. Close to Elementary School Park, Middle School and Highschool. Highway 401 and 404, transit, shopping and more. Don't miss out! **** EXTRAS **** Roof and Eavestrough (2023), Wooden Fence built with 6\" by 6\" post on North Side (2024), Garage Shingles (2024). Hot Water Tank Owned. Pond in backyard Aprox. 12ft long x 5ft wide x 5ft deep. (id:51211)
268 Okanagan Path
Oshawa, Ontario
Make This Stunning 3 Bedroom, 3 Bath, 2-Storey Home Yours Today! Step Inside To A Spacious Foyer That Takes You Into Your Open-Concept Main Floor With 9'Ceilings, Inside Garage Access, Powder Room, A Roomy Living/Dining Area & A Modern Kitchen Complete With Stainless Steel Appliances, Quartz Countertops, A Large Island & A Walk-Out To The Backyard Deck. Large Windows Flood The Home With Natural Light From Top To Bottom, Outfitted With Timeless California Shutters. Upstairs You Will Find A Grand Primary Suite With Walk-In Closet And Sizeable, Luxury Ensuite Retreat With Stand Alone Soaker Tub, Large Separate Shower, & Oversized Vanity. Two More Good Sized Bedrooms Share A Separate 4-Piece Bathroom And Offer Options To Function As Kids or Guest Rooms, Your Home Office, A Workout Room, & More. Carpet Free, Upstairs Laundry, & A Neutral Palette Are Just A Few Of The Features That Make This Home Extra Special. If You Require Even More Living Space, Why Not Think About Finishing The Basement? Don't Delay. Won't Last! **** EXTRAS **** Location! Location! Location! Located Within Minutes To Schools, Shopping, Groceries, Parks & Recreation, Highways, Transit, & Much More! (id:51211)
916 - 121 St Patrick Street
Toronto, Ontario
Welcome To Brand New Artist Alley Condominium, this never lived-in building offering a blend of modern design, craftsmanship, and unrivaled convenience. 812 SQFT with a huge balcony, 2+1bedrooms, 2 full washrooms. The open design seamlessly combines living and dining areas, complemented by a modern kitchen featuring European branded integrated appliances. Laminate flooring ensures both durability and elegance. Enjoy amenities like a fitness center and rooftop terrace, and explore the vibrant neighborhood filled with dining, entertainment, and cultural attractions. Experience the best of city living at Artist Alley. Steps from the TTC subway, hospitals, OCAD, AGO, and the vibrant Queen Street West, this condo offers unmatched access to Toronto's top cultural, educational, and healthcare resources. Ideal for dynamic urban living. (id:51211)
3011 - 77 Mutual Street E
Toronto, Ontario
Spacious Bright Tribute Built, Max Condo Building Located In High Demand Area Of Dundas & Church. This Large One Bedroom Condo Facing South East With Unobstructed View And Lots Of Storage. Bright, 9Ft Ceiling Open Concept With A Balcony. 3 Minutes Walk To Toronto Metropolitan University, 6 Minutes Walk To Dundas Square & Yonge Subway Line, 11 Minutes Walk To Loblaws, 13 Minutes Walk To Bay Financial District . Available July 1st. (id:51211)
2 Normandale Crescent
Toronto, Ontario
Spectacular Custom Built Luxury Home Nestled In The Coveted St Andrew's Area! Over 7,000 SqFt Living Space, 2 Main Entrances, 5 Large Bedrooms On 2nd Floor, All With Ensuite, High Quality Hardwood Floor Main And 2nd Floor, Wide Crown Moulding, Huge Sky Light, Pot Lights And Build-In Speakers In Most Rooms. Chef's Kitchen, High-End Build-In Appliances, Servery & Walk-In Pantry. Finished W/O Basement With Wet Bar, Sauna And Theatre. Large Deck With Glass Panel. Great Location To Schools, Hwy 401, TTC, Subway, Shopping & Entertaining! (id:51211)
4 Tinder Crescent
Toronto, Ontario
Fifteen minutes to Bay Street and in the hub of great schools, shops, parks and gardens. This is outstanding value for your dollar showcasing high-end renovations of superior quality and detail. This is a rare unparalleled offering. Sit back, relax and invite your friends to ENJOY THEIR TIME WITH YOU in the spacious atmosphere of Detail, Design and Flow. From top to bottom, this home does not disappoint. Solid hardwood Floors, pot lighting, Vaulted ceilings, gas fireplace, detailed accenting, steam shower with two heated natural stone benches, Large entertaining areas inside and out! A place for Mom and Dad or Family and Friends to stay overnight. Fully finished basement as FEATURED ON TV. WITH A SEPARATE ENTRANCE, 2ND GOURMET KITCHEN, FULL STEAM BATH, LIVING ROOM AND BEDROOM WITH TWO MURPHY BEDS, pot lighting engineered wood floors, remote-controlled room divider and curtains( Hunter Douglas) **** EXTRAS **** MAIN FLOOR: Stainless steel: fridge, gas duel fuel stove, wine fridge, dishwasher, microwave, pot lights, gas fireplace, BASEMENT: stainless steel: under-mount two-drawer fridge, gas stove, dishwasher, wine fridge, garage door opener (id:51211)
716 - 18 William Carson Crescent
Toronto, Ontario
Move-In Date: July 1 & Later. All-Inclusive: Hydro, Water, Gas, Parking + Locker! Prime North York Prestigious Location. Bright And Spacious 2 Bedroom + Den (Separate Rm), 2 Full Baths,9-Foot Ceilings, Hardwood Throughout, Overlooking Lush Green Garden/Courtyard With East Exposure. Steps To York Mills Station, Well Equipped With Rec Center, Indoor Pool, 24/7 Security, Sauna, And Ample Visitor's Parking **** EXTRAS **** Fridge, Stove, Range Hood Microwave Oven, Washer And Dryer, Window Coverings, One Locker And One Parking. Top Ranked School: Owen Public School, St Andrew's Ms, York Mills Ci. (id:51211)
215 - 5940 Yonge Street
Toronto, Ontario
This immaculate condo boasts an exceptionally bright and clean living space in a superb location, just steps away from essential amenities such as Nofrills, restaurants, banks, shopping centre, schools, and parks. Featuring a spacious layout with 1 bedroom plus a den that easily converts into a second bedroom, this unit offers comfortable living area. Enjoy the convenience of walking distance to the Go Station and Finch Station, with easy access to major highways 407, 401, and 404. Furthermore, the condo is close to all kinds of amenities, making it an excellent location for urban living. Don't miss out on the opportunity to enjoy the beautiful south view and the bright, clean ambiance of this condo, just minutes away from the subway and everything you need for a convenient lifestyle. **** EXTRAS **** Close to Banks, Shops, Dining, Park, Place of Worships, Schools, Malls, Public Transit- TTC, YORK, Go Station and Finch Subway! Property Inside Photos Are Done By Virtual Staging For References Only. (id:51211)
1411 - 2015 Sheppard Avenue E
Toronto, Ontario
* Luxury Condo ' Ultra ' By Monarch * Prime North York Location * 2 Br + Huge Balcony W/Gorgeous SouthView * Modern Open Concept Kitchen W/Stainless Steel Appls, Backslash & Granite Counter * OutstandingRecreation & Granite Counter * Outstanding Recreation Facilities * 24 Hours Concierge Steps To Ttc,Subway , Fairview Mall, Library & Grocery * Easy Access To Hwy 401/404 **** EXTRAS **** *Extras:Stainless Steel (Fridge, Stove, B/I Microwave & B/I Dishwasher), Washer & Dryer ,One Parking & OneLocker Included. No Pets & Non-Smoker, Tenant Pays Own Hydro. >> Tenant Required Personal Contents/Liability Insurance. (id:51211)
23 Solmar Avenue
Whitby, Ontario
Fantastic opportunity to move into a great, family friendly neighbourhood in North Whitby! This beautiful 3 bedroom home has large principle rooms, 2 car garage with parking for 6 total (no sidewalk!), a large backyard with newer fence (2022) and interior access from garage. Primary bedroom has a 4 piece ensuite and a walk in closet! Bedroom 2 has a 4 piece semi-ensuite, too! The finished basement has a living area, an additional finished room, lots of storage and a rough in for a 4th bathroom! Brand new broadloom throughout (2024), many rooms freshly painted (2024). The location is ideal! Walk to fantastic elementary and secondary schools! Shopping and restaurants just minutes away. Close to parks, arena, and walking trails. 407, 412, 401, Whitby GO transit, Police, fire and EMS all close by! **** EXTRAS **** Roof (2016), Furnace (2019) A/C (2019) (id:51211)
103 Hearth Crescent
Kitchener, Ontario
Introducing an excellent 2 bedroom and 2 bathroom bungalow in Forest Hill. This stunning home features an open-concept main floor with an open-concept dining room, living room, and kitchen. With vaulted and beamed ceilings and luxury vinyl throughout. The kitchen boasts high-end stainless steel appliances, a large sink, and a luxurious quartz countertop. The primary bedroom is truly an oasis, with a large bright room with a walk-in closet. There is also a 3-piece ensuite bathroom with heated floors and a makeup desk. There is a second main-level bedroom and a second, 4-piece bathroom. The basement has a large rec room and a versatile den/office with the potential to be used as a third bedroom. Also, you will also find ample storage space, the laundry room, and the utility area. The expansive lot is 125' x 60' with lots of space for gardening, outside entertaining, or just unwinding by the fireplace. The property offers 4 parking spots, including 2 in the carport and 2 additional driveway spaces. Other Recent Updates: Furnace/AC 2021, New 200 Amp Panel 2022, Kitchen 2022, Vinyl Flooring 2022. Ensuite Bathroom 2022. Washer/Dryer 2022. (id:51211)
135 Edgemont Street S
Hamilton, Ontario
Welcome home to one of the largest and most beautiful properties in this sought after family friendly neighbourhood. With an expansive main floor addition and swim spa out back, 135 Edgemont St S boasts 2008’ of sun-soaked living space above grade plus a bonus in-law suite with a separate side door entrance to the basement. Thoughtful finishes exude character and charm with hardwood floors, exposed brick walls, stained glass windows, tastefully renovated kitchen and stoned-in gas fireplace. This detached charmer sits on a spacious lot in the heart of The Delta, just steps to Hamilton’s famous Gage Park and trendy Ottawa Street with all your urban amenities at your fingertips. Enjoy the convenience of main floor laundry plus a full bathroom on every level. Spread out across 3 bedrooms, 3 bathrooms and a healthy separation among living, dining, kitchen and family rooms that all lead to your backyard oasis. Relax or entertain on your multi-level composite deck, stone patio with raised garden beds or in your luxury swim spa. Plenty of storage can be found both inside and out, from the dual primary walk-in closets and multiple basement storage rooms to the well-appointed back yard shed and dedicated space under deck. With a private driveway and parking for 2, you can hop, skip and jump to the Red Hill Parkway for easy commuting bound for Toronto or Niagara. This standout property is being shown for one week only. Book your appointment today before it’s gone. (id:51211)
2159 Blue Willow Crescent
Ottawa, Ontario
2159 Blue Willow Crescent offers an expansive home, situated at the back of a serene family crescent, with majestic trees & Ruisseau Park ravine as its backdrop. The grand foyer can accommodate large groups of guests simultaneously. The main floor den/office, positioned at the front, is perfect for welcoming clients & observing street activities. Guests move from the formal living room around the circular stairway to the dining room, which impresses with its soaring two-story ceiling, creating an open, airy atmosphere. The well-equipped kitchen features ample granite counters, bright corner windows over the double sinks, a large pull-up island, and a bright, generous eating area with patio door access to the sunny deck. The family room, with a clean gas fireplace, offers a cozy retreat with picturesque views of the lush parkland, ensuring privacy & tranquillity. The primary bedroom's vaulted ceiling enhances the retreat's spacious feel offering an unparalleled ensuite & walk-in closet. (id:51211)
6 Willow Street Unit# 703
Waterloo, Ontario
Welcome to 6 Willow Street! These iconic condos are situated on just under 4 acres of lush landscaping and greenery, with scenic walking trails and picturesque ponds. This suite sits on the quiet south-facing side of the building. The complex boasts a suite of amenities including a party room, fitness centre, indoor pool and sauna, and guest suite, all crafted to enrich your lifestyle. Check out our TOP 5 reasons why you'll love this home! #5 BRIGHT & AIRY LIVING ROOM - Step into the freshly painted space where convenience meets style. As you pass through the open foyer, you'll notice ample storage space & the laundry room. An expansive wall of south-facing floor-to-ceiling windows floods the living room with natural light. This room is perfectly suited for both relaxation and entertainment. The open area offers endless possibilities. Whether you need an at-home office or, with a simple renovation, want to convert it back to a bedroom for guests, the space is designed to suit your needs. #4 THE KITCHEN - You'll love the beautiful kitchen, featuring abundant floor-to-ceiling cabinetry, sleek countertops, subway tile backsplash, stainless steel appliances, and a pass-through to the formal dining area.#3 BEDROOM & BATHROOMS - This unit features a bright primary suite with a walk-in closet & a 4-piece ensuite with tile flooring, a standup shower, and a soaker tub, while the main 3-piece bathroom boasts a standup shower. #2 BUILDING AMENITIES - Dive into the refreshing indoor pool and enjoy the sauna, host events in the party room, or maintain your health in the well-equipped gym. Here, every day feels like a staycation.#1 CENTRAL LOCATION - Perfectly positioned in Uptown Waterloo, Waterpark Place embodies the “steps-to-everything” lifestyle. Dive into the vibrant local scene with easy access to the LRT & the highway, take a short walk to nearby boutique shops, Waterloo Park, & local universities, or enjoy a variety of dining options - all within reach of your new home. (id:51211)
718 Gladstone Drive
Woodstock, Ontario
Welcome to 718 Gladstone Drive! This stunning raised bungalow is on a very desirable street in North Woodstock. This home has been lovingly cared for. Walk through the front door to a bright entrance and a set of stairs leading to the main floor or down to the family room. The main floor offers a spacious living room with adjoined dining room with sliders leading to your deck. This is the perfect place to sit and relax and enjoy your morning coffee or a cool drink at the end of the day. The kitchen boasts maple cabinets with pull out shelves in the pantry area and granite counter tops with plenty of space for meal prep and even a coffee bar. Go down the hall to your newly renovated 4 piece bathroom. The stylish white tiles and black fixtures really make this room pop. The primary bedroom is spacious and bright with a good sized closest. The second bedroom on this level is nearly the same size. The entire home is freshly painted in a neutral pale grey and is carpet free. Head downstairs to the family room and curl up in front of your gas fireplace and watch a movie or read a book or play a game. There is plenty of room for activities in this family room. The other two bedrooms on this level are also spacious and bright. The laundry room / utility room is also on this level and has tons of cabinets for storage. The 1.5 car garage has a door to the family and another door to the back yard. The yard is spacious and has been well kept with lovely gardens. This home is move in ready and waiting for you to start loving your new home. It could also be converted to two separate units with two bedrooms each. Or do both, move in and enjoy now, renovate and turn it into an investment property down the road. With so much potential, you won't want to miss this one! (id:51211)

