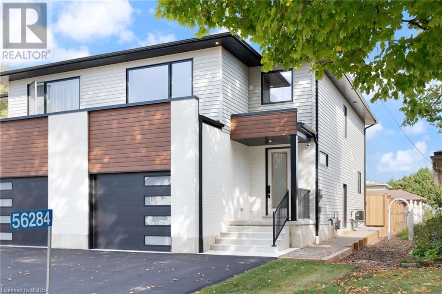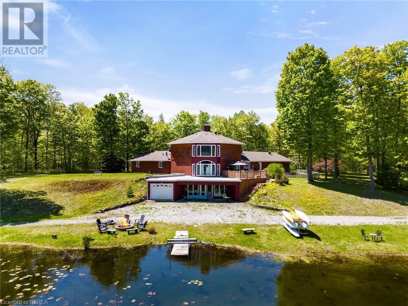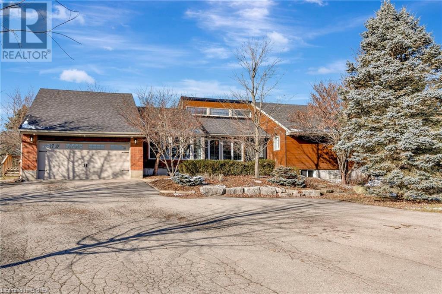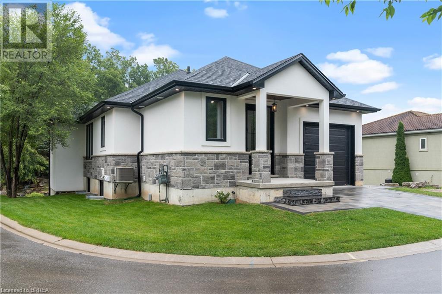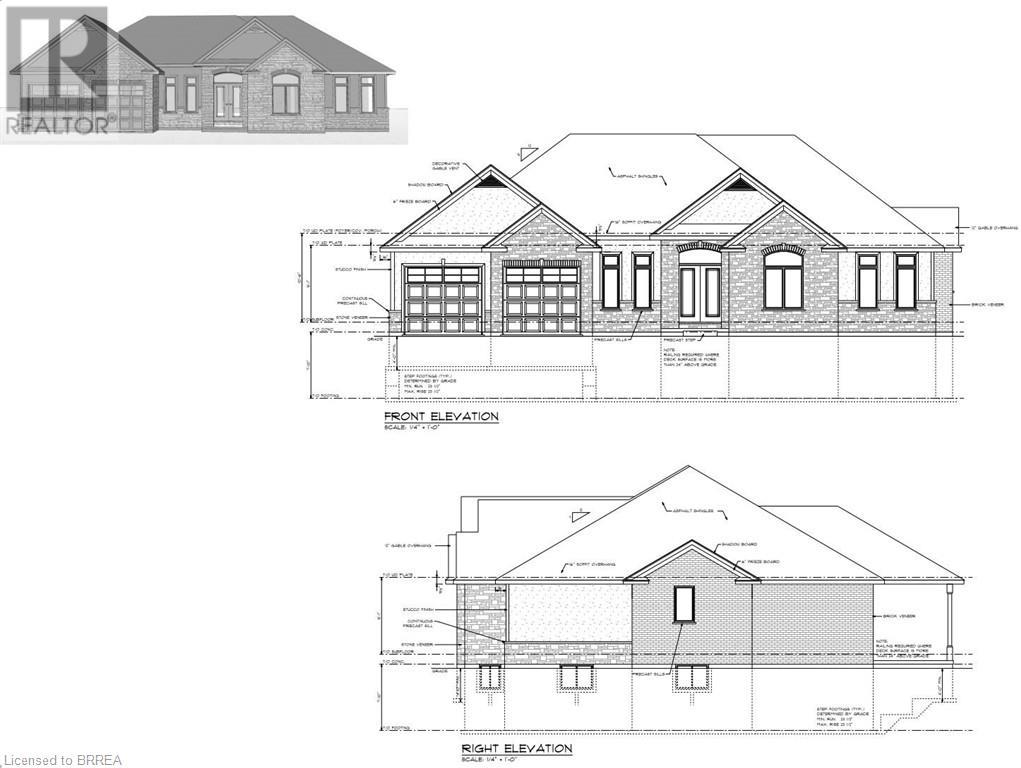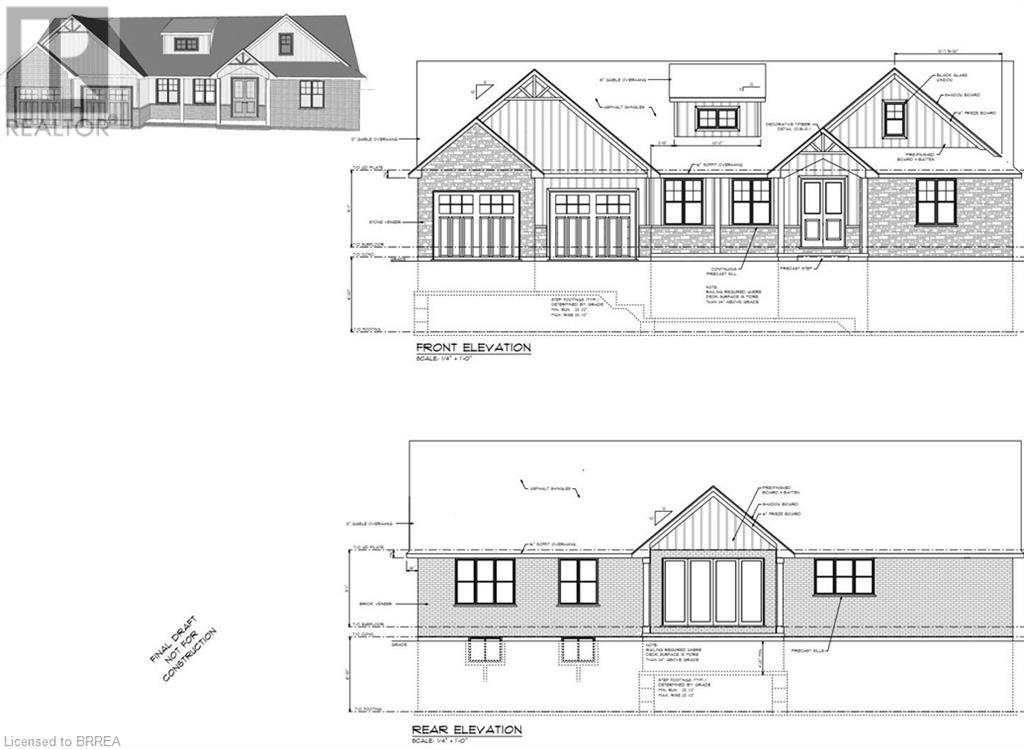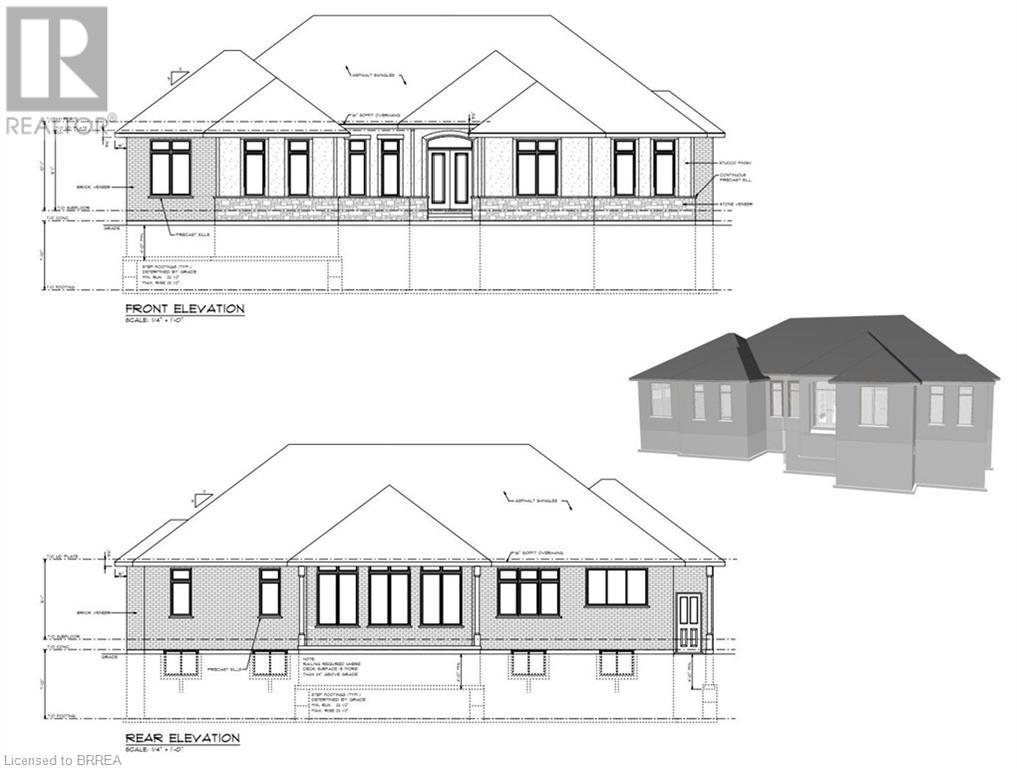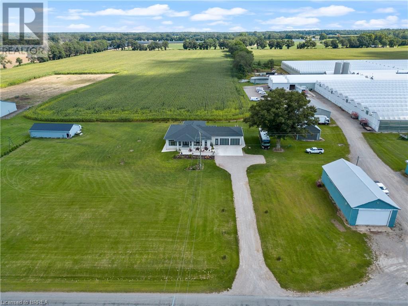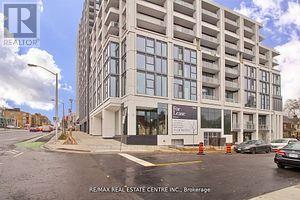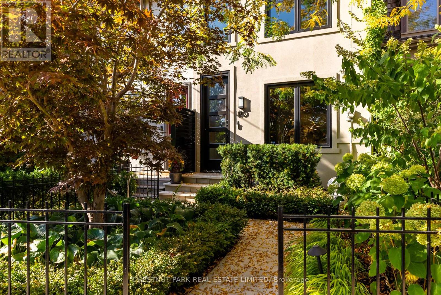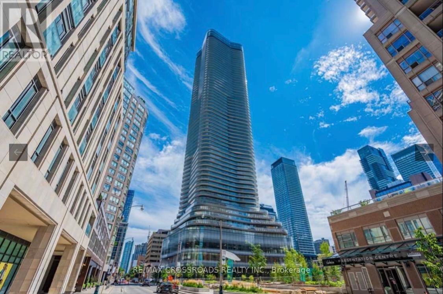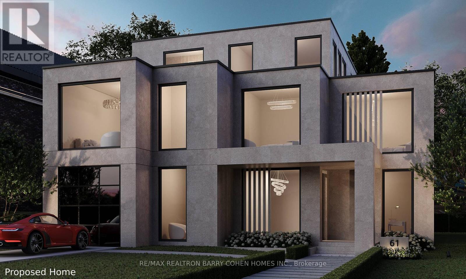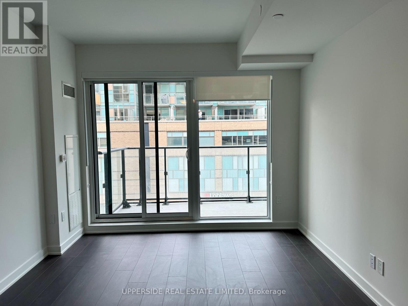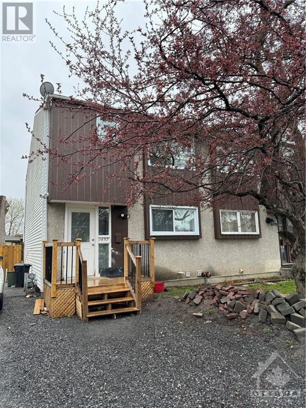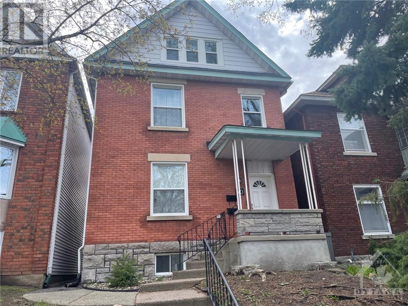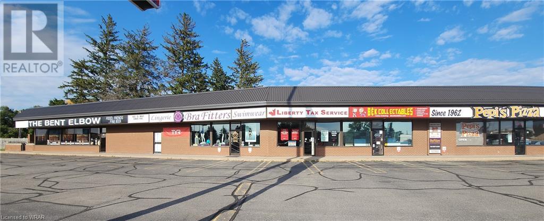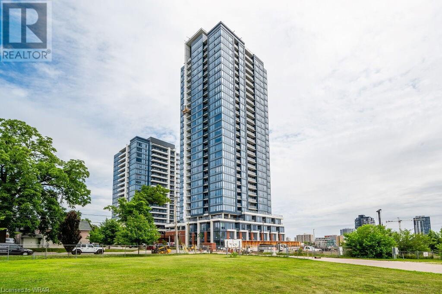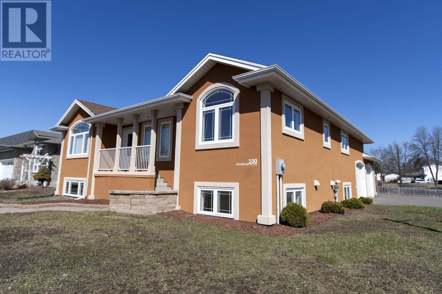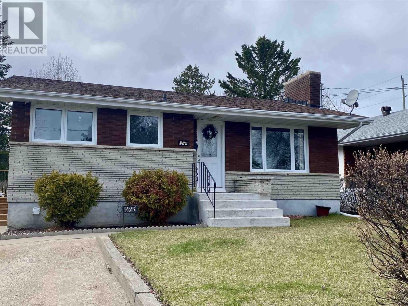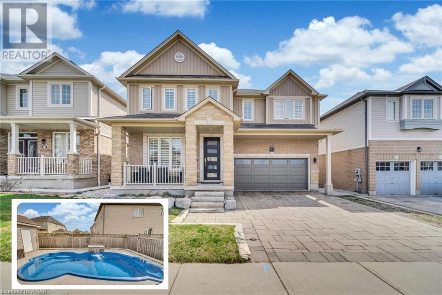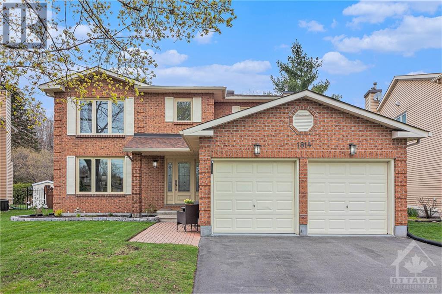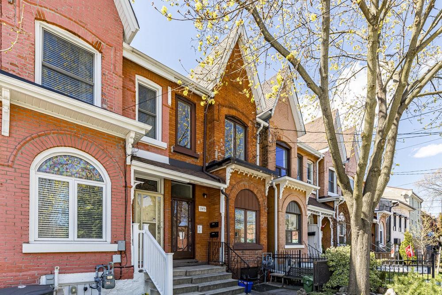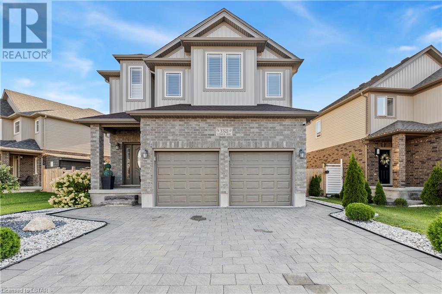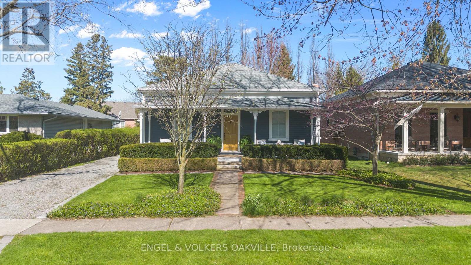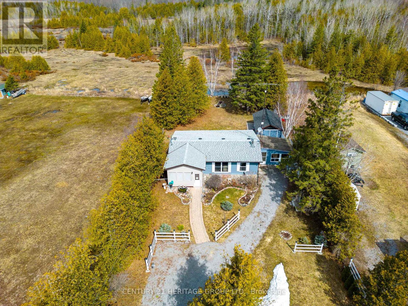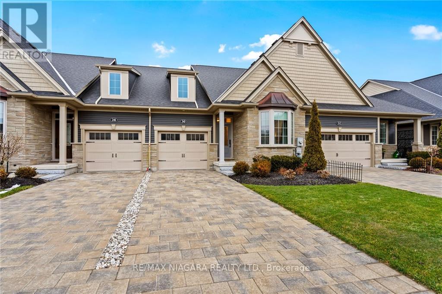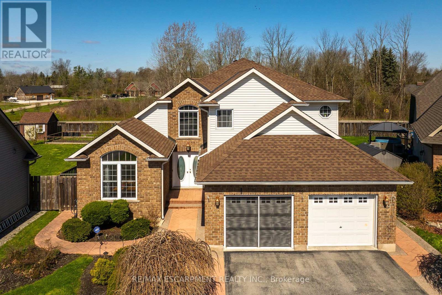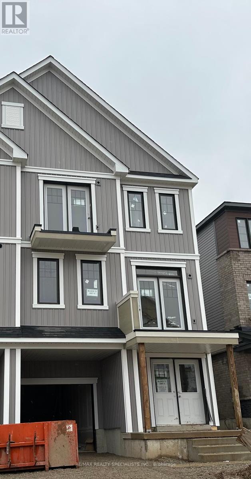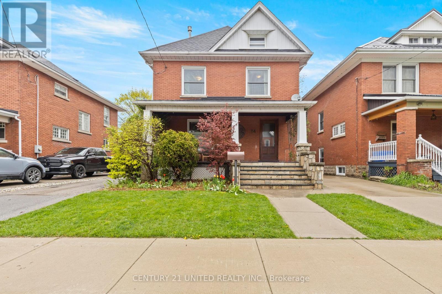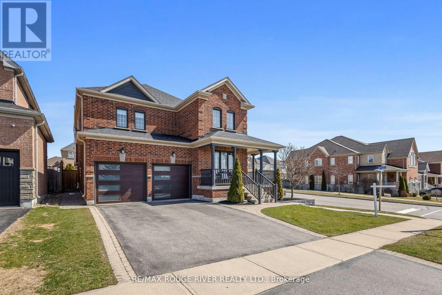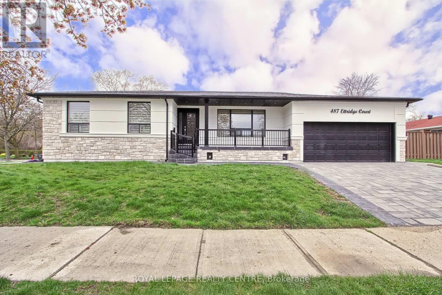Property Listings
Chris serves clients across Brantford, Paris, Burford, St. George, Brant, Ayr, Princeton, Norwich, Woodstock, Delhi, Waterford, Norfolk County, Caledonia, Hagersville, and Haldimand.
Find your next residential or commercial property below.
Chris’ Featured Listings
Straffordville, Ontario
Welcome to 56284 Heritage Line a stunning semi-detached home in Straffordville, boasting a California-style design that allows for flexible living arrangements. This remarkable property can be easily configured into two units, comprising of an upper and lower level, complete with their own separate entrances and individual hydro panels. Accentuating the aesthetic of this beautiful home are the sleek black-trimmed windows and a welcoming full-length glass door that opens into the stylish foyer. Inside, you'll find modern finishes and a carefully chosen color palette that adds a touch of sophistication. The main floor living spaces are adorned with durable vinyl plank flooring, creating a seamless flow throughout the open-concept design. The family room overlooks both the dining area as well as the chic kitchen featuring floor-to-ceiling white cabinetry, quartz countertops, a tasteful grey subway-tiled backsplash, and a spacious island with pendant lighting, perfect for breakfast bar seating. The kitchen also provides convenient walk-out access to a raised deck, ideal for outdoor gatherings and relaxation. On the upper level, you'll find three fair-sized bedrooms offering plush luxury carpeting for added comfort, a 4-piece bathroom as well as a convenient laundry room. The primary bedroom is a true retreat, boasting an expansive window, a walk-in closet, and a 5-piece ensuite. Additionally, the unfinished basement presents an exciting opportunity to create a fully separate living space its own entrance and already separated hydro panels. Stepping outside, a raised deck offers a vantage point to appreciate the great fully fenced yard, providing a blank canvas for your personal landscaping aspirations. Embrace the potential and possibilities that this fantastic property has to offer! (id:51211)
Faraday, Ontario
An extraordinary opportunity awaits at King's Wee Castle. Spanning 3,200 sqft of living space and sitting on just over 17 acres, this property is being sold fully furnished and ready to be enjoyed! A stunning pond perfect for kayaking, canoeing, and basking in the simple pleasures of summer is a prominent feature of this property, offering privacy and seclusion while being conveniently located just a short distance from all of Bancroft's amenities. Inside this remarkable home, you'll find breathtaking views that capture the essence of the surroundings. The home comprises 4 bedrooms, (plus 2 additional rooms currently used as bedrooms), including an oversized primary bedroom that offers stunning morning views of the water! Featuring double walk-in closets and luxurious 5pc ensuite. The open upper-level space is perfect for a home office or den, while the main floor laundry adds to the home's ease. The sunken living room and formal dining area create a grand atmosphere that's ideal for entertaining guests. The space features exquisite views, gleaming hardwood floors, and large bay window that floods the room with natural light. The kitchen boasts custom soft-close solid maple cabinets and island, making it a delightful space to spend time in. With an impressive lower level that has separate and convenient access from the garage. The living space is perfect for relaxation, complete with a rec room, wood-burning fireplace, 3-pc bath, bar area, and walk-out access to the covered patio. Outdoors is stunning, with large composite decking that's maintenance-free and overlooking the water, offering the perfect spot to observe the goings-on, from the dock to the volleyball court and beyond. Triple garage features heating, while an attached rear garage provides ample storage space for kayaks, paddleboards, and other equipment. The outdoor furnace system and high-efficiency geothermal heat pump system are just a few of the added perks of this remarkable property. (id:51211)
Brantford, Ontario
Step into this hidden gem, a beautiful retreat home just 3 minutes to the 403, perfectly set back from the the hustle of the city. Tucked amidst a canopy of mature trees, this ranch-style home boasts 3+2 bedrooms and over 4,000sqft of living space. Positioned away from the road, it ensures a world of privacy that you are sure to embrace. Upon entering into the grand foyer, the soaring ceilings immediately convey the sense of expansive interiors. The generously sized family room, adorned with a corner fireplace and walnut flooring, seamlessly connects to the dining room. From the den and dining area, sliding doors lead you to the walk-out access with an outdoor kitchen that is an entertainer's dream, complete with an raised bar-style seating with granite counters, wet bar, fridge, and NG propane line – a perfect summer retreat and provides a custom cover for the end of the season. I. Indoors, the Clawsie kitchen is equally as impressive with greenhouse-style windows, matching granite counters and backsplash, and porcelain-tiled floors. The spacious primary bedroom offers red oak flooring, a 5-piece ensuite, and a walk-in closet with built-ins. Two additional bedrooms, a 4-piece bathroom, and a convenient laundry room complete the main level. The lower level introduces versatility with a finished 2-bedroom in-law suite boasting large windows, a 4-piece bathroom with heated floors, an exercise room, workshop, and a cold cellar. Noteworthy upgrades include Muskoka Brown Maibec in 2023, a new furnace in 2022, A/C in 2021, Roof in 2020, and fireplace repointing in 2023. (id:51211)
Tillsonburg, Ontario
Indulge in the of luxury of Unit 16 in the exclusive Millpond Estates adult living community! This residence showcases ultra-modern features and timeless finishes, presenting an elegant opportunity just waiting for you to make your move. A perfect pairing of stone and stucco exterior welcome you as you drive through the impressive court and arrive at this beautiful home. Step into the front foyer or through the private entrance off the single-car garage, and the open-concept living space unfolds, featuring the dream entertaining space for any at-home chef—the kitchen. A combination of white oak, white lifetime warranty quartz covering the large island, beveled subway tile and navy steel appliances are illuminated by the abundance of lighting options, whether the under-mount LEDs or the natural light blanketing the space through large trimless windows. The gorgeous kitchen flows effortlessly into the living room as a custom shiplap mantle and gas fireplace centre the room. An all-glass door leads to the upper balcony overlooking the private pond and waterfall that this community was named. The builder brilliantly executed the use of glass railings for the upper balcony so as to not hinder the serene view. A generous primary bedroom with an ensuite featuring an all-black modern marble tiled shower, with iron finishes and glass sliding doors, along with a high-end rain shower head completes the main level. As you walk down the custom-created hardwood staircase, the fully finished lower level is illuminated by LED lighting lining the baseboards as the covered lower level stone patio, secondary bedroom, secondary full washroom and storage area are revealed. An ultra-modern home with the luxury of property maintenance is awaiting you at the Millpond Estates. (Some images have been virtually staged) (id:51211)
Norfolk, Ontario
Welcome to La Salette, a small rural community north of the town of Delhi in Norfolk County, Ontario. It is centered around the magnificent our lady of La Salette, Roman Catholic Church, and in Pioneer times was a bustling market village. This gorgeous hamlet will be home to 4 Executive-style properties by the fabulous Wolf Homes Inc. These gorgeous executive designs are sprawled over 1 acre lots with a plethora of luxurious upgrades. Ditch the hustle and bustle of the city and move out to this tranquil area close to amenities and only 20 mins from the city of Brantford. Want to explore? Check out a few of the local amenities Norfolk County has to offer such as Ramblin Road Brewery and more! (id:51211)
Norfolk, Ontario
Welcome to La Salette, a small rural community north of the town of Delhi in Norfolk County, Ontario. It is centered around the magnificent our lady of La Salette, Roman Catholic Church, and in Pioneer times was a bustling market village. This gorgeous hamlet will be home to 4 Executive-style properties by the fabulous Wolf Homes Inc. These gorgeous executive designs are sprawled over 1 acre lots with a plethora of luxurious upgrades. Ditch the hustle and bustle of the city and move out to this tranquil area close to amenities and only 20 mins from the city of Brantford. Want to explore? Check out a few of the local amenities Norfolk County has to offer such as Ramblin Road Brewery and more! (id:51211)
Norfolk, Ontario
Welcome to La Salette, a small rural community north of the town of Delhi in Norfolk County, Ontario. It is centered around the magnificent our lady of La Salette, Roman Catholic Church, and in Pioneer times was a bustling market village. This gorgeous hamlet will be home to 4 Executive-style properties by the fabulous Wolf Homes Inc. These gorgeous executive designs are sprawled over 1 acre lots with a plethora of luxurious upgrades. Ditch the hustle and bustle of the city and move out to this tranquil area close to amenities and only 20 mins from the city of Brantford. Want to explore? Check out a few of the local amenities Norfolk County has to offer such as Ramblin Road Brewery and more! (id:51211)
Langton, Ontario
87 acre farm with 66 acres of tillable sandy loam soil along with a thriving 9 acre greenhouse operation and finished off by a 3+2 bedroom home with additional in home gym! The main floor of the residence is a spacious and inviting space, illuminated by natural light. It includes an open-concept kitchen and dining area, a welcoming living room, three bedrooms, three bathrooms, and a convenient laundry room. Descending to the lower level, you'll discover a generously sized recreation room with a dry bar, an additional 2 bedrooms, gym, a full bathroom, and ample storage. What truly sets this property apart is the green house operation is fully equipped and specializes in cultivating lettuce and cucumbers. It features advanced pack lines for both aspects of its operation, ensuring efficient production. The entire facility benefits from reliable heating, comprehensive drip irrigation, and spans across a substantial 9 acres of land. Approximately 7 1/2 acres are dedicated to production, while the remainder of the facility serves as equipment storage, loading docks, and cooler space. A comprehensive equipment list is available. Notably, this business operates at an impressive approximate 8% capitalization rate, making it a lucrative investment opportunity. Rest assured, the greenhouse operation is currently in full production, ensuring a stable and profitable venture for the future. Don't miss out on this incredible deal (id:51211)
Langton, Ontario
87 acre farm with 66 acres of tillable sandy loam soil along with a thriving 9 acre greenhouse operation and finished off by a 3+2 bedroom home with additional in home gym! The main floor of the residence is a spacious and inviting space, illuminated by natural light. It includes an open-concept kitchen and dining area, a welcoming living room, three bedrooms, three bathrooms, and a convenient laundry room. Descending to the lower level, you'll discover a generously sized recreation room with a dry bar, an additional 2 bedrooms, gym, a full bathroom, and ample storage. What truly sets this property apart is the green house operation is fully equipped and specializes in cultivating lettuce and cucumbers. It features advanced pack lines for both aspects of its operation, ensuring efficient production. The entire facility benefits from reliable heating, comprehensive drip irrigation, and spans across a substantial 9 acres of land. Approximately 7 1/2 acres are dedicated to production, while the remainder of the facility serves as equipment storage, loading docks, and cooler space. A comprehensive equipment list is available. Notably, this business operates at an impressive approximate 8% capitalization rate, making it a lucrative investment opportunity. Rest assured, the greenhouse operation is currently in full production, ensuring a stable and profitable venture for the future. Don't miss out on this incredible deal (id:51211)56284 Heritage Line
91 Iekel Road
240 Johnson Road
5 John Pound Road Unit# 16
130 La Salette Road
138 La Salette Road
150 La Salette Road
2384 Hazen Road
2384 Hazen Road
All Listings
#211 -2020 Bathurst St S
Toronto, Ontario
""Behold the pinnacle of anticipation! An exquisite, radiant, and contemporary 3-bedroom, 2 Full-bathroom nestled in the sought-after Forest Hill Community. This illustrious residence, part of the eagerly-awaited Forest Hill Condominium, promises D.I.R.E.C.T access to the forthcoming Forest Hill S.U.B.W.A.Y station. Immerse yourself in opulence, adorned with the most exquisite finishes - an absolute must-see! Revel in sophisticated gatherings within one of the largest units, featuring an expansive, adaptable layout boasting grandeur with its soaring 12-foot ceilings, generously proportioned rooms, and an extraordinary modern kitchen adorned with premium built-in stainless steel appliances. Indulge in spa-like baths resplendent with Customize tiles, including a luxurious ensuite in the primary bedroom, all complemented by the allure of wide-plank engineered flooring and meticulously crafted custom closets. Enjoy the sheer convenience of 3 direct elevators access to your Unit. ACT NOW. **** EXTRAS **** This offering includes coveted parking and a locker. Discover the ease of living mere steps from transit and the unparalleled convenience of Yorkdale Mall, the Allen Expwy/Highway 401, esteemed schools (Forest hill public school). (id:51211)
110 Shaftesbury Ave
Toronto, Ontario
Elegant Contemporary Retreat in Prime Summerhill! Welcome to your urban escape. Fully renovated and reimagined by Creative Avenues of Design. This turn-key gem boasts a balanced blend of modern style and comfort. While full smart home tech provides the ultimate in ease of living. Perfect for guests the open kitchen and family room flow gracefully to the private terrace. From the lush landscaped gardens to the inviting primary suite, no detail has been overlooked. Let's explore this exceptional property. **** EXTRAS **** All new wide plank walnut floors, new windows & doors. Jenn-Air kitchen appliances with double thick, leather-finished quartzite island. All new heating and cooling, lighting, and irrigation systems. Totally maintenance-free. (id:51211)
#3107 -11 Wellesley St W
Toronto, Ontario
Furnished Suite 1+Den Condo Unit Locating At Prime Yonge/Wellesley Location. Bright And Functional Layout W/Clear South And East View. Good Size Den Could Be Used As A Bedroom! 579 Sqft W/ A Large Balcony . 1 Parking Included. Modern Kitchen With B/I Appliances, Steps To U Of T & Ryerson U, Wellesley Subway, 24Hrs Supermarket, Yorkville Shops & Financial Districts! Enjoy One Of A Kind 1.6-Acre Park Plus World Class Amenities! **** EXTRAS **** B/I Fridge, Dishwasher, Cook-Top, Oven, Microwave, Exhaust Fan, Washer & Dryer. All Electric Light Fixture. Queen Bed, Sofa, Breakfast Table With 4 Chairs, 1 Parking Included (id:51211)
61 Highland Cres
Toronto, Ontario
Seller Financing Available at 3.9%, 60% Loan To Value for 1 Year Term. Outstanding Ravine Lot Build Available On Breathtaking And Private 545 Foot Deep Ravine Vista. Lorne Rose Architect Modern Elevations Vision And 4,819sf GFA Floor-Plan With A Three Storey Home Attached As Well As His Two Storey Design, Both Attached. Stable Top Of Slope Already Determined By TRCA. Required Variance Naturally Subject To All Governing Bodies. Build Your Own Dream Vision On This Lush Setting Offering Southern Exposure Against Multimillion Dollar Residences Within This Exclusive Bayview Ridge-Highland-Hedgewood Enclave. (id:51211)
#602 -543 Richmond St W
Toronto, Ontario
NEVER LIVE IN. JUST BUILD !!!Welcome To Pemberton Group's 543 Richmond Residences At Portland. Nestled In The Heart Of The Fashion District, Steps From The Entertainment District & Minutes From The Financial District. Building Amenities Include: 24hr Concierge, Fitness Centre, Party Rm, Games Rm, Outdoor Pool, Rooftop Lounge W/ Panoramic Views Of The City +More! 1 bed, 1 Bath W/ Balcony. North Exposure. **** EXTRAS **** Grocery stores, train stops, 10 minutes walking to subway .and 20 minutes walk to the University !!! 9Ft Smooth Ceilings, Wide Plank Laminate Flooring, Stainless Steel Kitchen Appliances, Quartz Counter Tops. (id:51211)
1432 Leigh Crescent
Ottawa, Ontario
The side by side semi has undergone quality renovations with smart detailing that brings living in central Carson Grove to a new level of comfort. An exceptional kitchen layout and dining area is enhanced with ceramic flooring, granite countertops and new appliances. The property is currently rented $500.00 per month. (id:51211)
40 Spadina Avenue Unit#1
Ottawa, Ontario
Large main floor 3 bdrm apt in large Century home. New kitchen, in suite laundry, large parking area, private balcony, Stainless steel appl, storage and prime location one block to the heart of Wellington Village. Restaurants, coffee shops all steps away. Rare opportunity! (id:51211)
2880 King Street E Unit# 2
Kitchener, Ontario
1150 sq.ft. retail unit available for rent from June 1,2024. Suitable for pharmacy, corner convenience store, takeout restaurant, and many more. Rent is $30/sq/ft/ + TMI. (id:51211)
15 Wellington Street South Unit# 409
Kitchener, Ontario
Welcome to Waterloo Region's newest upscale development, Union Towers at Station Park! This 2 bed, 2 bath Corner Suite includes 1 underground parking space. Ample natural light flows through floor to ceiling windows with custom motorized blinds. Upgrades include kitchen island with breakfast bar, upgraded second bathroom with stand up shower and vinyl flooring throughout the unit. Conveniently located in the Innovation District, Station Park is home to some very unique amenities for all to enjoy. Amenities include: two-lane bowling alley with lounge, premier lounge area with bar, pool table and foosball, private hydropool swim spa & hot tub, fitness area with gym equipment, yoga/pilates studio & Peloton studio, dog washing station/pet spa, outdoor terrace with cabana seating and BBQ’s, 24/7 Concierge Desk, bookable Dining Room with kitchen appliances, dining table and lounge chairs, Snaile Mail - A Smart Parcel Locker System for parcels. Future projects include additional amenities such as an outdoor skating rink, restaurants on the ground floor, shopping and more. This convenient downtown location gives easy access to the LRT and Go train to Toronto. Don't miss this incredible opportunity! (id:51211)
500 Champlain Pl
Thunder Bay, Ontario
**CUSTOM BUILT OPEN CONCEPT & SPACIOUS 5 HUGE BEDROOMs/3 BATH PALACE ** NEW DESIGNER CHEF MAPLE KITCHEN 2022** Quartz Countertops & Double Oven, Gas Range 2022** 3+2 Bedroom Bi-level *->FULLY FINISHED + COMPLETLY RENOVATED**On Large Fully Fenced Lot**DOUBLE ATTACHED GRAGE**Tray Ceiling, Bamboo Hardwood Floors, Main Floor Laundry Rm. Fully Finished Lower Level wth 2 Extra HUGE Bedrooms, Family Sized RecRm, High efficiency, Gas Furnace, Whole Home Ventilation System (HRV system) BBQ Deck Off Kitchen, Fully Fenced Backyard. *PERFECT FAMILY HOME in PERFECT AREA *Includes All Stainless Steel Appliances* Everything Owned->NO RENTALS* Excellent Area***IMMEDIATE POSSESSION***See SPECIAL FEATURE's Sheet*- CALL ANYTIME** (id:51211)
394 Royal St
Thunder Bay, Ontario
Welcome to 394 Royal Street! This 3 +1 bed all brick home is in a wonderful area, close to schools, grocery stores, North End Rec, and walks/hikes at Boulevard Lake and Centennial Park. Inside you will find a beautiful renovated white kitchen with bright windows, a gorgeous marble backsplash, and plenty of room for a dining table for the family to enjoy! Spacious, featuring a brick fireplace, the living room is just the place to cozy up for a movie night or having company over. Also on the main floor are 3 bedrooms and a newer 4 pce bathroom. Downstairs has a rec room, plenty of space for storage and a roughed in bedroom and bathroom. The backyard in the summer is perfect for relaxing and has two vegetable garden beds ready for planting! The side entrance has been updated in 2023 with attractive wooden stairs that makes getting into your new home that much easier! With room for parking 5 cars, you have lots of room for your vehicles or family and friends to come over for dinner! Don't miss out on this lovely home! Updated with a smart thermostat, side stairs 2023, kitchen 2020, A/C 2019, washer and dryer 2018, master bedroom flooring 2017, furnace 2013, shingles 2012. Windows 2012, hot water tank 2017. (id:51211)
71 Dolman Street
Breslau, Ontario
Welcome to 71 Dolman Street, Breslau, a blend of luxury and elegance. Step into the grand foyer adorned with a captivating accent wall, setting the tone for the beauty within. This stunning residence features an office space with voguish cabinets and a main level boasting 9ft ceilings, stylish light fixtures, and luxurious tiles throughout. The chef's dream kitchen offers a sprawling 14 foot center island, granite counters, trendy backsplash, and high-end SS appliances. The adjacent dining area and cozy living room with fireplace invite gatherings and relaxation. Upstairs, hardwood flooring leads to 4 spacious bedrooms, including 2 master rooms with private ensuites. The fully finished basement offers flexible entertainment space. Outside, the fenced backyard oasis features an inground heated pool, waterfall, including a full washroom with shower to make sure the house does not get wet. Composite deck, and concrete patio, finish this stunning backyard oasis. An oversized 2.5 car garage with a Super Charger adds convenience. Located in desirable Breslau with easy access to amenities, this home is a must-see. Schedule a viewing today! (id:51211)
1814 Thistleleaf Crescent
Ottawa, Ontario
18 min from downtown Ottawa in the sougth-after community of Chapel Hill on a very quiet street, close to Greenbelt NCC trail, parks & schools. 4 bed/3 bath, inground pool settled in a very private, fenced and pie shaped backyard with a 400 sq ft composite patio. Approximately 2,600 sq ft of living space + basement. This one won't last. Central VAC. Security System. Main floor has hardwood and tile, with conveniently located laundry/mud room. Oversize family room has a cozy fireplace. Kitchen with SS appliances, double sink, wall to wall cabinets. Circular staircase brings you to 2nd floor with a Xlarge master bedrm, with a spatious ensuite (standing shower glass and Jacuzzi bathtub) and walk-in closet. 3 secondary large bedrooms and a family bathroom complete 2nd floor with lots of natural light. Basement offers open space for games & storage. More pics & interactive floor plan on multimedia link. Required for offer: consent to credit report, proof of income, ID & Rental Applic. form. (id:51211)
345 Macnab Street N
Hamilton, Ontario
Discover a prime investment opportunity in one of the city's most affordably vibrant neighbourhoods. This classic Victorian row house, featuring two separate living units, is perfectly positioned within walking distance to Bayfront Park, the West Harbour GO Station, and the Pier 8 Redevelopment. Currently vacant and ready to welcome tenants. Choose to generate passive income by renting out both units, or optimize your living expenses by residing in one unit while leasing the other. Alternatively, the property can be easily converted back to a single-family home. Ideal for investors aiming to capitalize on a growing area or first-time buyers looking for a smart, versatile entry into homeownership, this property offers both immediate potential and long-term value. (id:51211)
3321 Lismer Way
London, Ontario
Welcome to Copperfield estates! This reversed pie lot serves 4+1 bedrooms, 3.5 bathrooms, a 2 storey home that's located in a friendly neighbourhood. Being an open concept home, it features an enjoyable living area to spend quality time with loved ones and a kitchen that includes a large island, pantry and fluorescent lights. On your way upstairs, you'll discover 4 stunning bedrooms and 2 bathrooms serving plenty of space for a whole family. You will adore the vaulted ceilings in the primary bedroom featuring a window in the large walk-in closet, and a walk-in glass shower in the primary bathroom. The basement has its perks as it’s fully finished featuring an additional bedroom and bathroom useful when having relatives or guests over! Going to the backyard, you will see a fully finished fence and a shed to place plenty of storage. You can't beat an amazing location. Close to 401, Victoria Hospital, Costco and Malls. Great Schools, Playground and Parks. Don't miss the chance! (id:51211)
#58 -3380 Singleton Ave
London, Ontario
A modern Corner townhouse nestled in a vibrant neighborhood, boasting a plethora of enhancements and excluding a modern charm. Main level has living space that integrates an eat-in kitchen, a formal dining room, and a cozy family room. the kitchen, with grand quartz island, stainless steel appliances, backsplash, and ample cabinetry. Complementing these features is the luxury Vinyl Plank flooring spread throughout the house, adding a touch of elegance and durability. Adjoining the dining room is a secluded, fully-enclosed deck- the perfect spot for summer grilling sessions. Navigate up to find two sizeable bedrooms and a well-appointed 4 pc bathroom. the primary suite, situated a level higher, promises privacy with its exclusive ensuite, walk in closet, and a laundry area nearby. The proffesionaly finished basment featuring heated flooring. (id:51211)
625 Charlotte St
Niagara-On-The-Lake, Ontario
Welcome to a charming historic bungalow nestled in a tranquil enclave, away from the hustle and bustle of tourist traffic yet conveniently close to the heart of Olde Town Niagara-on-the-Lake. Immerse yourself in the serene ambiance of this quaint neighborhood while being just a leisurely stroll away from the vibrant main street, where an array of fine dining options, boutique shops, and live theatre. Originally built with character & craftsmanship that harks back to a bygone era, this open concept bungalow underwent a complete renovation in 2009, seamlessly blending modern comforts with its timeless charm. Step inside to discover a thoughtfully redesigned interior featuring updated amenities and tasteful decor throughout. Relax in the cozy living spaces, where historic touches such as hardwood floors and vintage fixtures harmonize with contemporary furnishings. The well-appointed kitchen invites you to indulge your culinary skills, whether whipping up a quick breakfast or preparing a gourmet feast using locally sourced ingredients from nearby markets. Retreat to one of the inviting 2 bedrooms, each offering a peaceful haven for rest and relaxation. For added convenience and flexibility, the bungalow boasts a fully equipped lower level 2 bedroom apartment, perfect for a nanny or multigenerational living. This separate living space provides privacy and comfort, allowing guests to enjoy their own retreat within the confines of our historic abode. Outside, a quaint garden area provides a tranquil oasis for al fresco dining or simply unwinding amidst the lush surroundings. Ideal for couples seeking a romantic getaway, small families desiring a serene retreat, or those in need of multigenerational accommodations, our historic bungalow offers the perfect blend of seclusion and convenience for an unforgettable stay in Niagara-on-the-Lake. Experience the best of both worlds as you immerse yourself in the rich history and natural beauty of this enchanting destination. (id:51211)
220 Mcguire Beach Rd
Kawartha Lakes, Ontario
Spectacular Renovated Bungalow Steps to Waterfront Private Deeded Access To Canal Lake! * Huge 72' X 248' Ft Lot Backing Onto Pond, Ravine & Forest w/ Breathtaking Views! *Spacious Floor Plan s/ 3 Season Sunroom & 3 Generous Sized Bedrooms *2021/2022 New Upgrades - Roof, All Windows, Kitchen Cabinets, Pot Lights, Sink/Faucet & It's Plumbing, 11 Steel Joists, 3 Smart Combined Humidifier/Fan Tech, 4 Baseboard, Motor/Drainage System For Sump Pump, Winter Heater, Ceiling Fan/Attic Fan, 2/3 Of All Floor Joists/Subflooring, 12MM Laminate w/ Proper Underlayment, Exterior Electrical Outlets, Front & Backyard Lighting, Explore High Speed Network, *Minutes to Lady Mackenzie Public School in Kirkfield, 20 Minutes to Beaverton Schools/Shopping/Amenities & 15 Minutes to Coboconk Schools/Shopping/Amenities. **** EXTRAS **** Fridge, Stove, Range Hood, & Cable System, ELFS/Ceiling Fans, Window Coverings, Water Softener (Rental), Water Heater (Owned), UV System (Rental) (id:51211)
30 Campbell St
Thorold, Ontario
Prepare to be charmed by this impressive bungalow! With trails, shopping and highway access all nearby this quiet neighbourhood is guaranteed to please. Nestled between tall trees, Merritt Meadows is a short drive to all of Niagara's favourite destinations. Built by Rinaldi Homes in 2020 this home has been well-loved by its owner and it shows. Designed with prestige in mind this home is adorned with stone and an aesthetic mix of charcoal and beige. The interlock driveway and beautiful landscaping add to the allure of this freehold townhome. Rays of sunshine warm the spacious foyer before passing through to the great room, which is key to comfortable single-level living. The kitchen will please any chef with abundant cabinet space, stainless steel appliances and a spacious island; the entertainer will favour the large living room which is open to the dining space and leads to a covered patio and an additional larger deck - for all gatherings big and small! The primary features generous closet space and a gorgeous 4pc ensuite with double sinks and a glass shower. The main level also has a second bedroom, a proper laundry suite and a stylish 4pc guest bathroom. Fully finished, the lower level offers a bonus room for guests to stay with a 3pc ensuite bathroom, a grand recreational room and a tidy storage space. Discover finer living here! (id:51211)
19 Meadowbrook Crt
Haldimand, Ontario
This immaculate custom built 2-storey home is situated on premium lot in a sought after family friendly neighborhood with over 3,000 sq ft. of opulent living space. The modern open concept design features welcoming foyer with soaring vaulted ceilings overlooking balcony at top of stairs. Features a beautifully designed large eat-in kitchen with bench seating. Separate formal dining room and walkout to private covered porch. Generously sized living room. Ideal main floor master suite with walk-in closet and enjoy a relaxing shower or bath in the luxurious 6-pc ensuite bathroom. A conveniently located 2-pc bath and laundry complete the main level. Upstairs includes 2 additional generously sized bedrooms, each has it's own 3-pc ensuite bath! The back room includes oversized windows and is perfect as a home office/5th bedrm. The basement includes a large 4th bedroom, 3-pc bath, and a bonus open concept family room. Great curb appeal with brick & complimenting sided exterior. Beautifully landscaped property features attached double garage, an oversized 4 car driveway, fully fenced backyard, interlocking stone and shed. Roof shingles 19. Conveniently located minutes to parks, schools, amenities & Grand River. Rarely do properties with this location, premium lot & square footage come available for sale! (id:51211)
92 Norwich Cres
Haldimand, Ontario
Welcome to Empire Avalon Master Planned Community In Caledonia. 15 Min From Hamilton, Highway 403,And The QEW, Making It An Ideal Location For Commuters And First-Time Purchasers. In Addition To The Grand River's Natural Beauty, The Area's Proximity To Numerous Parks, Green Spaces, And Natural Trails Make It A Desirable Place To Live Throughout The Year. This Exceptional 3 Story Townhouse Boasting A Spacious Open Concept Floor Plan Complete With 9-Foot Ceilings Throughout The 2nd Floor,Including The Kitchen, Dining Room And Family Room. Ground And Second Level Finished With The Engineering Hardwood And Ceramic Flooring In Entrance, Laundry Room And All Bathrooms. High Quality Broadloom In The Bedrooms. Separate Entrance Through The Garage Into The Ground Level. **** EXTRAS **** FOR MORE INFORMATION PLEASE CONTACT LISTING AGENT (id:51211)
84 Myrtle St
St. Thomas, Ontario
Welcome to 84 Myrtle a 5-bedroom, 2-bath updated century home, designed by late architect John Finlay. This home has been meticulously crafted and cared for offering ample space on 4 finished levels with a family room addition. The chef's kitchen boasts stainless steel appliances, including a Thermador dual fuel gas stove-electric oven, quartz countertops, and soft-close cabinets. Interior features include custom stained glass windows, 2 gas fireplaces, and rich chestnut finishings, oak hardwood floors and a cedar ceiling in the loft bedroom. The freshly landscaped yard with perennial gardens provides a serene escape and is fully fenced. Relax on the private covered front porch or the two-level deck outback surrounded by nature. Plenty of parking in the private driveway and a secondary mutual driveway leading to the single car garage. Excellent neighborhood with schools, parks and many amenities nearby. (id:51211)
1393 Clearbrook Dr
Oshawa, Ontario
Stunning 4 Bedroom Family Home Located Close to All The Amenities and So Much More. This Home Has Been Extensively Renovated T/Out. Stunning Kitchen Reno in 2022 That O/Looks Your Stunning Private Back Yard Oasis With a Swim Spa (2022), Large Deck, and Garden. The Main Floor Also Has a Private Family Room with a The First of 2 Staircases To The Finished Basement with In Law Potential. The 2nd Floor Features 4 Large Bedrooms With Plenty Of Closet Space. The Spacious Primary Bedroom Has an Extra Large Walk in Closet and Ensuite. **** EXTRAS **** Recent Upgrades and Reno's Include The Modern Kitchen, Swim Spa, Most Landscaping, Fence, Front Door and Back Windows, Washer an Dryer, A/C and Roof in 2022, Stove and Fridge and Most of The House Painted (2024), Owned Hot Water Tank 2023 (id:51211)
#main -487 Ettridge Crt
Mississauga, Ontario
Welcome to Mineola, One of the Best Areas of Mississauga! 3 Bedroom Bungalow, Totally Renovated with the Best Materials and Professionally Done. Open Concept with Pot Lights, Modern Kitchen with Island, Quartz Counter, Separate Laundry on Main Floor. Interlock. Everything is New & Nobody has Lived on Property Since Renovations were done. Beautiful Fenced Backyard. Located Near the Best Schools in Mississauga, Port Credit Secondary Schools with Tech Program, St. Paul High School with IB Program, Cawthra Park High School and Community Centre. Steps to QEW and only 15 Minutes to Downtown, Close to Promenade Park on the Lakeshore and Cawthra Area. Tenant to Pay for 60% of the Utilities. (id:51211)

