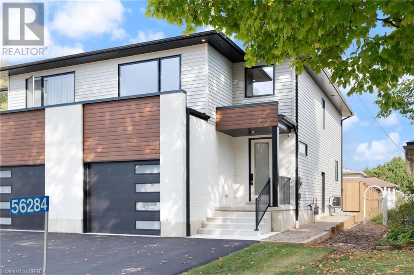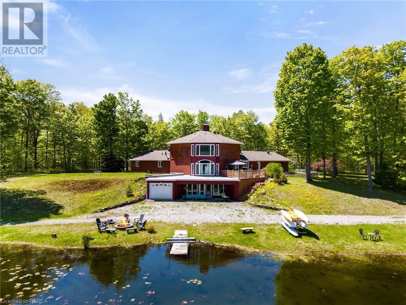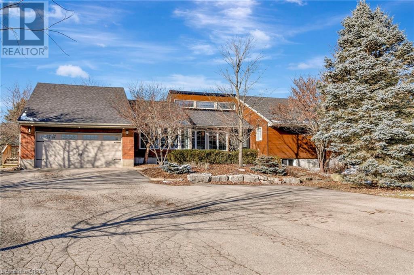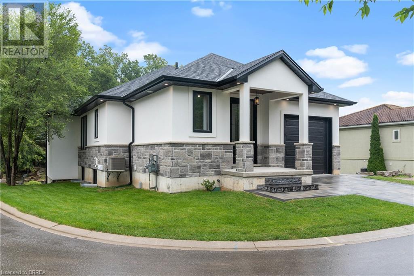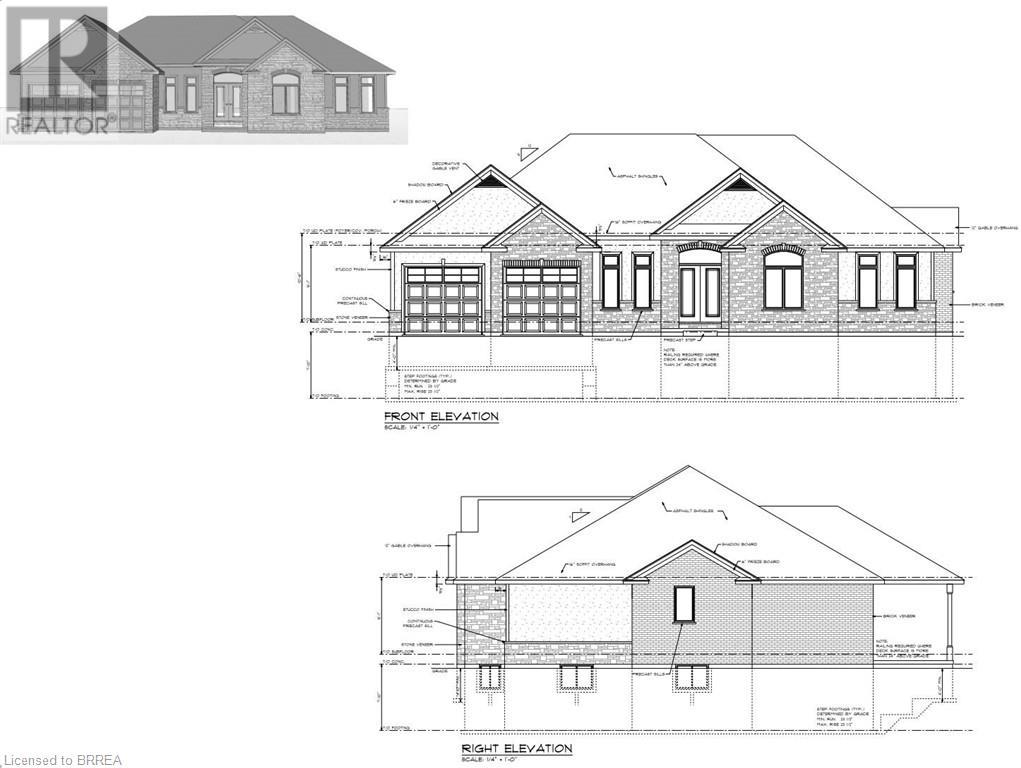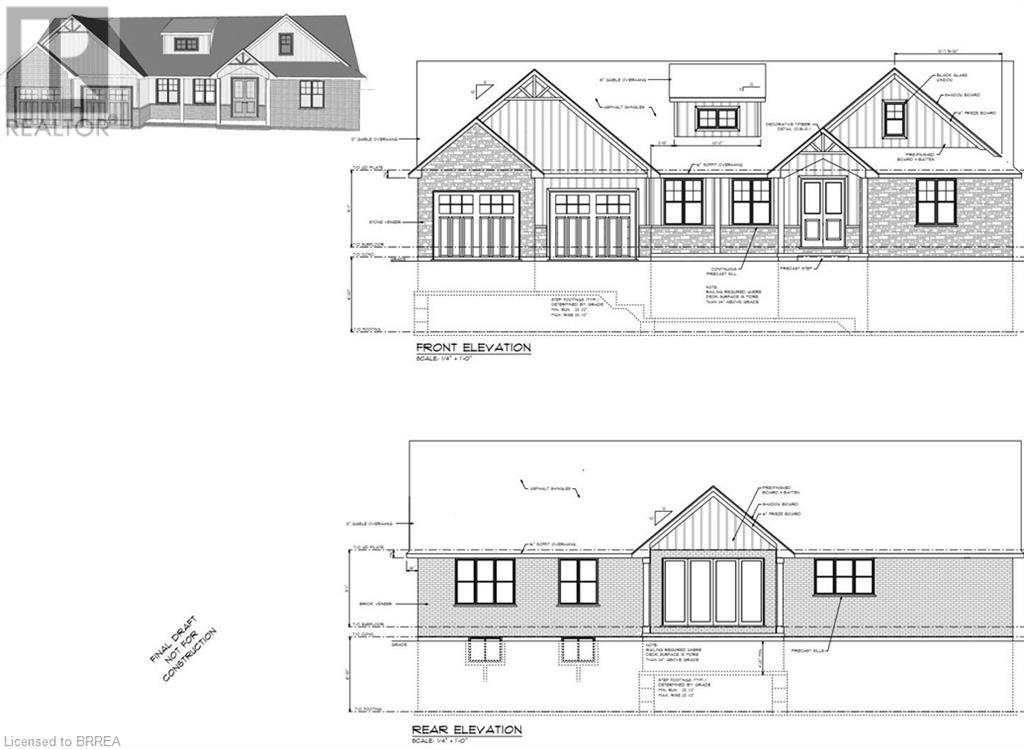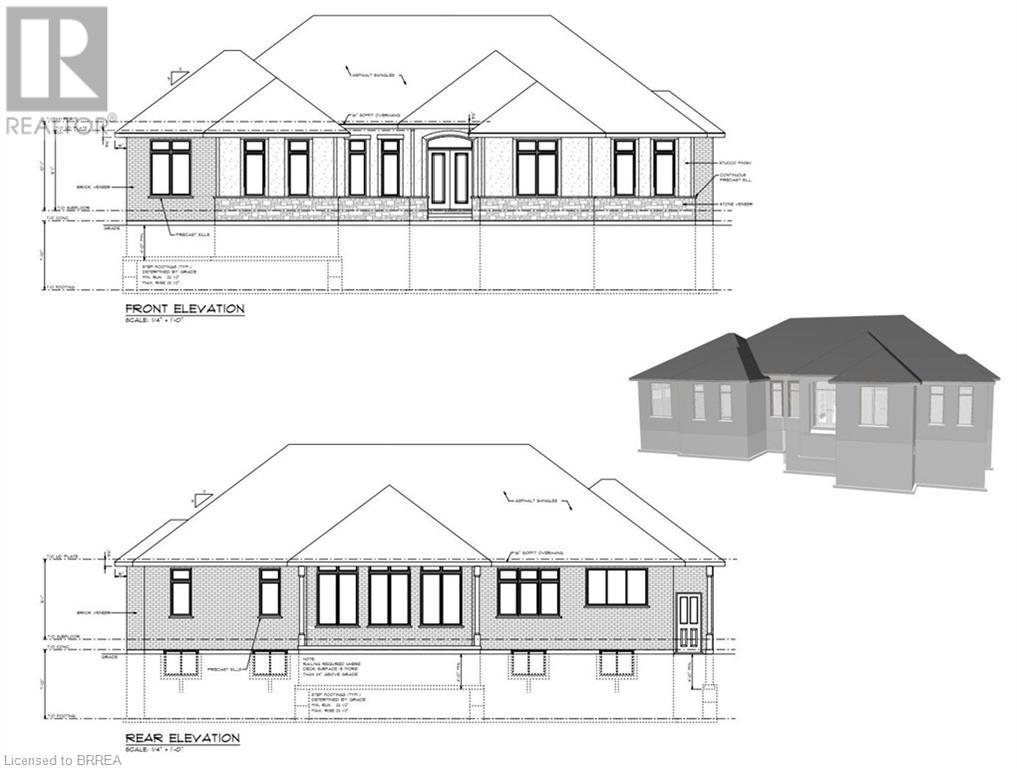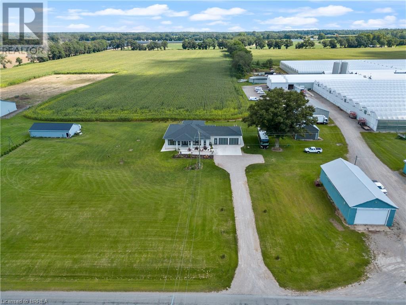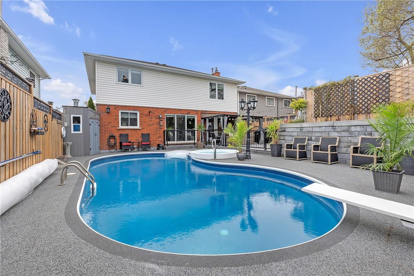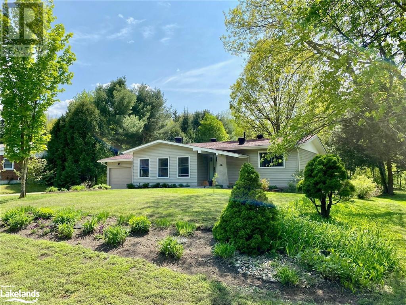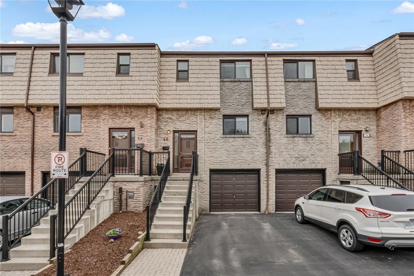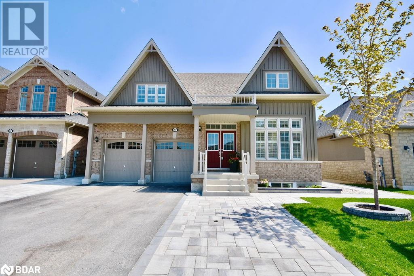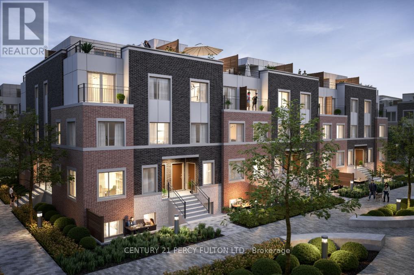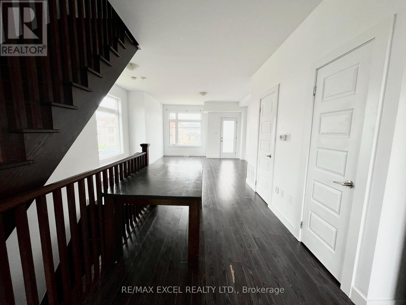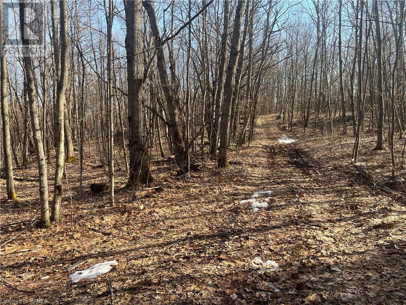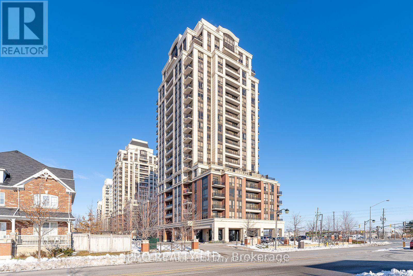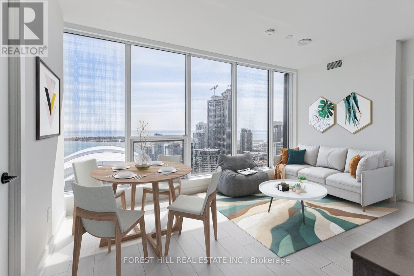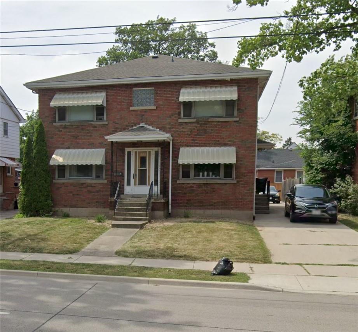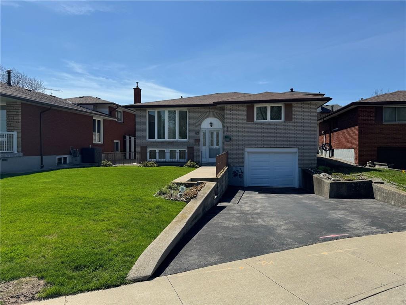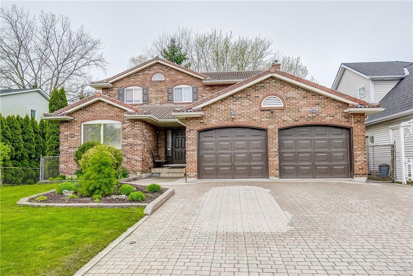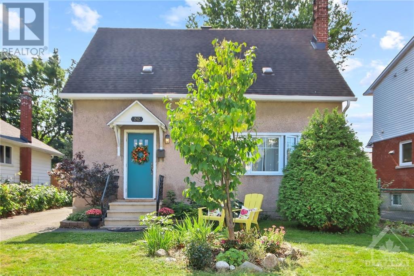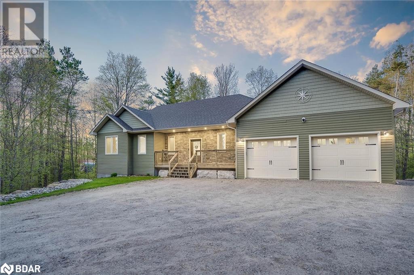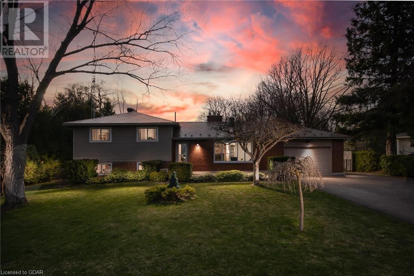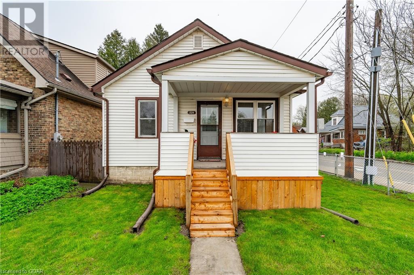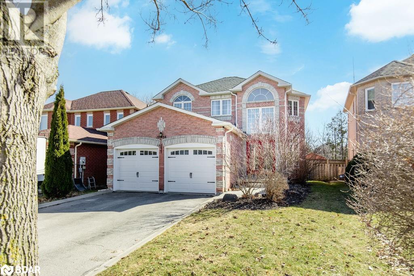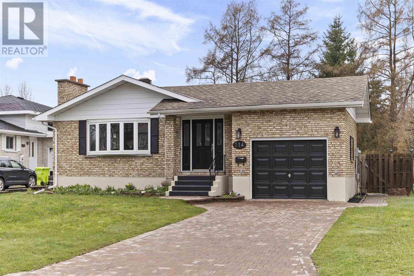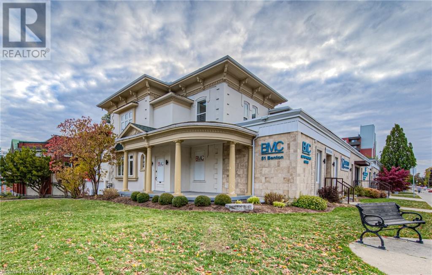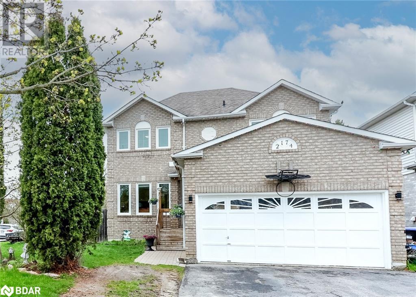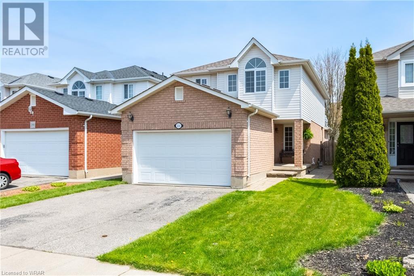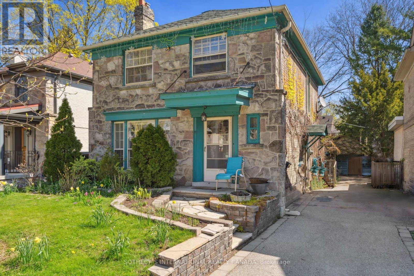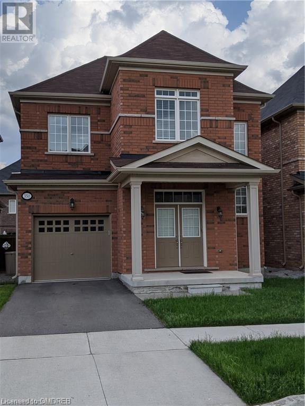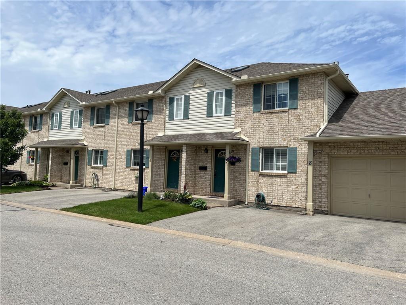Property Listings
Chris serves clients across Brantford, Paris, Burford, St. George, Brant, Ayr, Princeton, Norwich, Woodstock, Delhi, Waterford, Norfolk County, Caledonia, Hagersville, and Haldimand.
Find your next residential or commercial property below.
Chris’ Featured Listings
Straffordville, Ontario
Welcome to 56284 Heritage Line a stunning semi-detached home in Straffordville, boasting a California-style design that allows for flexible living arrangements. This remarkable property can be easily configured into two units, comprising of an upper and lower level, complete with their own separate entrances and individual hydro panels. Accentuating the aesthetic of this beautiful home are the sleek black-trimmed windows and a welcoming full-length glass door that opens into the stylish foyer. Inside, you'll find modern finishes and a carefully chosen color palette that adds a touch of sophistication. The main floor living spaces are adorned with durable vinyl plank flooring, creating a seamless flow throughout the open-concept design. The family room overlooks both the dining area as well as the chic kitchen featuring floor-to-ceiling white cabinetry, quartz countertops, a tasteful grey subway-tiled backsplash, and a spacious island with pendant lighting, perfect for breakfast bar seating. The kitchen also provides convenient walk-out access to a raised deck, ideal for outdoor gatherings and relaxation. On the upper level, you'll find three fair-sized bedrooms offering plush luxury carpeting for added comfort, a 4-piece bathroom as well as a convenient laundry room. The primary bedroom is a true retreat, boasting an expansive window, a walk-in closet, and a 5-piece ensuite. Additionally, the unfinished basement presents an exciting opportunity to create a fully separate living space its own entrance and already separated hydro panels. Stepping outside, a raised deck offers a vantage point to appreciate the great fully fenced yard, providing a blank canvas for your personal landscaping aspirations. Embrace the potential and possibilities that this fantastic property has to offer! (id:51211)
Faraday, Ontario
An extraordinary opportunity awaits at King's Wee Castle. Spanning 3,200 sqft of living space and sitting on just over 17 acres, this property is being sold fully furnished and ready to be enjoyed! A stunning pond perfect for kayaking, canoeing, and basking in the simple pleasures of summer is a prominent feature of this property, offering privacy and seclusion while being conveniently located just a short distance from all of Bancroft's amenities. Inside this remarkable home, you'll find breathtaking views that capture the essence of the surroundings. The home comprises 4 bedrooms, (plus 2 additional rooms currently used as bedrooms), including an oversized primary bedroom that offers stunning morning views of the water! Featuring double walk-in closets and luxurious 5pc ensuite. The open upper-level space is perfect for a home office or den, while the main floor laundry adds to the home's ease. The sunken living room and formal dining area create a grand atmosphere that's ideal for entertaining guests. The space features exquisite views, gleaming hardwood floors, and large bay window that floods the room with natural light. The kitchen boasts custom soft-close solid maple cabinets and island, making it a delightful space to spend time in. With an impressive lower level that has separate and convenient access from the garage. The living space is perfect for relaxation, complete with a rec room, wood-burning fireplace, 3-pc bath, bar area, and walk-out access to the covered patio. Outdoors is stunning, with large composite decking that's maintenance-free and overlooking the water, offering the perfect spot to observe the goings-on, from the dock to the volleyball court and beyond. Triple garage features heating, while an attached rear garage provides ample storage space for kayaks, paddleboards, and other equipment. The outdoor furnace system and high-efficiency geothermal heat pump system are just a few of the added perks of this remarkable property. (id:51211)
Brantford, Ontario
Step into this hidden gem, a beautiful retreat home just 3 minutes to the 403, perfectly set back from the the hustle of the city. Tucked amidst a canopy of mature trees, this ranch-style home boasts 3+2 bedrooms and over 4,000sqft of living space. Positioned away from the road, it ensures a world of privacy that you are sure to embrace. Upon entering into the grand foyer, the soaring ceilings immediately convey the sense of expansive interiors. The generously sized family room, adorned with a corner fireplace and walnut flooring, seamlessly connects to the dining room. From the den and dining area, sliding doors lead you to the walk-out access with an outdoor kitchen that is an entertainer's dream, complete with an raised bar-style seating with granite counters, wet bar, fridge, and NG propane line – a perfect summer retreat and provides a custom cover for the end of the season. I. Indoors, the Clawsie kitchen is equally as impressive with greenhouse-style windows, matching granite counters and backsplash, and porcelain-tiled floors. The spacious primary bedroom offers red oak flooring, a 5-piece ensuite, and a walk-in closet with built-ins. Two additional bedrooms, a 4-piece bathroom, and a convenient laundry room complete the main level. The lower level introduces versatility with a finished 2-bedroom in-law suite boasting large windows, a 4-piece bathroom with heated floors, an exercise room, workshop, and a cold cellar. Noteworthy upgrades include Muskoka Brown Maibec in 2023, a new furnace in 2022, A/C in 2021, Roof in 2020, and fireplace repointing in 2023. (id:51211)
Tillsonburg, Ontario
Indulge in the of luxury of Unit 16 in the exclusive Millpond Estates adult living community! This residence showcases ultra-modern features and timeless finishes, presenting an elegant opportunity just waiting for you to make your move. A perfect pairing of stone and stucco exterior welcome you as you drive through the impressive court and arrive at this beautiful home. Step into the front foyer or through the private entrance off the single-car garage, and the open-concept living space unfolds, featuring the dream entertaining space for any at-home chef—the kitchen. A combination of white oak, white lifetime warranty quartz covering the large island, beveled subway tile and navy steel appliances are illuminated by the abundance of lighting options, whether the under-mount LEDs or the natural light blanketing the space through large trimless windows. The gorgeous kitchen flows effortlessly into the living room as a custom shiplap mantle and gas fireplace centre the room. An all-glass door leads to the upper balcony overlooking the private pond and waterfall that this community was named. The builder brilliantly executed the use of glass railings for the upper balcony so as to not hinder the serene view. A generous primary bedroom with an ensuite featuring an all-black modern marble tiled shower, with iron finishes and glass sliding doors, along with a high-end rain shower head completes the main level. As you walk down the custom-created hardwood staircase, the fully finished lower level is illuminated by LED lighting lining the baseboards as the covered lower level stone patio, secondary bedroom, secondary full washroom and storage area are revealed. An ultra-modern home with the luxury of property maintenance is awaiting you at the Millpond Estates. (Some images have been virtually staged) (id:51211)
Norfolk, Ontario
Welcome to La Salette, a small rural community north of the town of Delhi in Norfolk County, Ontario. It is centered around the magnificent our lady of La Salette, Roman Catholic Church, and in Pioneer times was a bustling market village. This gorgeous hamlet will be home to 4 Executive-style properties by the fabulous Wolf Homes Inc. These gorgeous executive designs are sprawled over 1 acre lots with a plethora of luxurious upgrades. Ditch the hustle and bustle of the city and move out to this tranquil area close to amenities and only 20 mins from the city of Brantford. Want to explore? Check out a few of the local amenities Norfolk County has to offer such as Ramblin Road Brewery and more! (id:51211)
Norfolk, Ontario
Welcome to La Salette, a small rural community north of the town of Delhi in Norfolk County, Ontario. It is centered around the magnificent our lady of La Salette, Roman Catholic Church, and in Pioneer times was a bustling market village. This gorgeous hamlet will be home to 4 Executive-style properties by the fabulous Wolf Homes Inc. These gorgeous executive designs are sprawled over 1 acre lots with a plethora of luxurious upgrades. Ditch the hustle and bustle of the city and move out to this tranquil area close to amenities and only 20 mins from the city of Brantford. Want to explore? Check out a few of the local amenities Norfolk County has to offer such as Ramblin Road Brewery and more! (id:51211)
Norfolk, Ontario
Welcome to La Salette, a small rural community north of the town of Delhi in Norfolk County, Ontario. It is centered around the magnificent our lady of La Salette, Roman Catholic Church, and in Pioneer times was a bustling market village. This gorgeous hamlet will be home to 4 Executive-style properties by the fabulous Wolf Homes Inc. These gorgeous executive designs are sprawled over 1 acre lots with a plethora of luxurious upgrades. Ditch the hustle and bustle of the city and move out to this tranquil area close to amenities and only 20 mins from the city of Brantford. Want to explore? Check out a few of the local amenities Norfolk County has to offer such as Ramblin Road Brewery and more! (id:51211)
Langton, Ontario
87 acre farm with 66 acres of tillable sandy loam soil along with a thriving 9 acre greenhouse operation and finished off by a 3+2 bedroom home with additional in home gym! The main floor of the residence is a spacious and inviting space, illuminated by natural light. It includes an open-concept kitchen and dining area, a welcoming living room, three bedrooms, three bathrooms, and a convenient laundry room. Descending to the lower level, you'll discover a generously sized recreation room with a dry bar, an additional 2 bedrooms, gym, a full bathroom, and ample storage. What truly sets this property apart is the green house operation is fully equipped and specializes in cultivating lettuce and cucumbers. It features advanced pack lines for both aspects of its operation, ensuring efficient production. The entire facility benefits from reliable heating, comprehensive drip irrigation, and spans across a substantial 9 acres of land. Approximately 7 1/2 acres are dedicated to production, while the remainder of the facility serves as equipment storage, loading docks, and cooler space. A comprehensive equipment list is available. Notably, this business operates at an impressive approximate 8% capitalization rate, making it a lucrative investment opportunity. Rest assured, the greenhouse operation is currently in full production, ensuring a stable and profitable venture for the future. Don't miss out on this incredible deal (id:51211)
Langton, Ontario
87 acre farm with 66 acres of tillable sandy loam soil along with a thriving 9 acre greenhouse operation and finished off by a 3+2 bedroom home with additional in home gym! The main floor of the residence is a spacious and inviting space, illuminated by natural light. It includes an open-concept kitchen and dining area, a welcoming living room, three bedrooms, three bathrooms, and a convenient laundry room. Descending to the lower level, you'll discover a generously sized recreation room with a dry bar, an additional 2 bedrooms, gym, a full bathroom, and ample storage. What truly sets this property apart is the green house operation is fully equipped and specializes in cultivating lettuce and cucumbers. It features advanced pack lines for both aspects of its operation, ensuring efficient production. The entire facility benefits from reliable heating, comprehensive drip irrigation, and spans across a substantial 9 acres of land. Approximately 7 1/2 acres are dedicated to production, while the remainder of the facility serves as equipment storage, loading docks, and cooler space. A comprehensive equipment list is available. Notably, this business operates at an impressive approximate 8% capitalization rate, making it a lucrative investment opportunity. Rest assured, the greenhouse operation is currently in full production, ensuring a stable and profitable venture for the future. Don't miss out on this incredible deal (id:51211)56284 Heritage Line
91 Iekel Road
240 Johnson Road
5 John Pound Road Unit# 16
130 La Salette Road
138 La Salette Road
150 La Salette Road
2384 Hazen Road
2384 Hazen Road
All Listings
79 Republic Avenue
Hamilton, Ontario
Welcome To Your Dream Home! This Beautiful, completely updated home boasts 5 Bedrooms 4 bathrooms & offers A Perfect Blend Of Comfort, Luxury & Entertainment. As You Step Inside, You'll Be Captivated By The Seamless Flow Of The Open Concept layout as you move through the main floor Living/Dining Room, Laundry, Eat-in-Kitchen & Family Room featuring hand-scraped hardwood floors & A Cozy Fireplace Creating An Inviting Ambiance. The Heart Of The Home Lies In It's Large Upgraded Eat-In Kitchen Complete With Stainless Steel Appliances, Granite Countertops & Porcelain Tiles. Upstairs, You'll Find 3 Spacious Bedrooms, 2 baths & lots of natural light from the Sun Tunnel. Venture Downstairs To Discover A Huge Finished Basement Providing A Versatile Space Ideal For Hosting Gatherings Or Unwinding After A Long Day at your very own pub style Bar or watching the Big Game in your rec room boasting a 3 sided Fireplace! With 2 bedrooms a Bath & Den makes a perfect In-law or Teenage retreat! Step Outside And Be Greeted By Your Beautiful Backyard Private Oasis, Featuring A Sparkling Inground Heated Pool w/ built-in Hot Tub Perfect For Indulging In Relaxation And Entertainment! A Great family-friendly neighbourhood within walking distance to local park, schools, YMCA and just minutes drive to Limeridge Mall & Upper James Amenities! (id:51211)
64 Wilshier Boulevard
Bracebridge, Ontario
SEE VIDEO!! LOVINGLY MAINTAINED and TASTEFULLY UPDATED In-Town BUNGALOW perfectly sized for RETIREES OR A GROWING FAMILY. This beautiful Home is nestled into a LARGE and BEAUTIFULLY LANDSCAPED 75' X 178' FULLY SERVICED lot in sought-after neighbourhood within walking distance to highly desired MACAULAY PUBLIC SCHOOL and the WILSON'S FALLS TRAIL SYSTEM. The MAIN FLOOR features a bright and spacious layout with 3 BEDROOMS including primary bedroom with a 3 PC ENSUITE; separate Living Room; Family/Dining room with walkout to large 12' X 24 DECK; Kitchen and main 4 pc bathroom. The FINISHED BASEMENT offers even more finished living space with a large open family room; office/4TH BEDROOM; 2 pc washroom/laundry room; work shop and utility/storage room. In the good weather, step outside to enjoy the relaxing large rear DECK. cozy GAZEBO, and the large interlocking stone PATIO. Additional Features include: R52 attic insulation. forced air NATURAL GAS heating, A/C, municipal water/sewer and ATTACHED GARAGE. See RENOVATION LIST. Don't miss your chance to own this beautiful home in a fantastic location. Schedule a showing today and experience the charm and convenience this property has to offer. (id:51211)
1520 Sixth Line, Unit #23
Oakville, Ontario
Nestled in Oakville's College Park neighbourhood, this charming two-story townhouse epitomizes suburban living at its finest. With three bedrooms and one-and-a-half baths, this home has undergone a complete transformation, boasting meticulous upgrades and fresh paint throughout. Step inside to discover an inviting interior with an open-concept layout flooded with natural light, showcasing freshly painted walls. The renovated kitchen features stainless steel appliances, sleek countertops, and ample cabinet space. Upstairs, plush carpeting leads to three tranquil bedrooms and fully upgraded bathrooms with modern fixtures and stylish finishes. Outside, a private patio offers the perfect spot for alfresco dining or relaxation. Convenience is key in this prime location, with close proximity to all amenities including some of the best schools in Oakville, public transit, shopping, and an array of restaurants. Whether it's a quick commute you can get on the 403/QEW & 407 or a leisurely outing, everything you need is within reach. Experience suburban luxury in the heart of College Park – your dream home awaits. (id:51211)
227 Trail Boulevard
Springwater, Ontario
Stunning Turnkey Multi Family Detached Home Comes Loaded With High End Upgrades And Is Sure To Impress! This bungaloft offers the primary bedroom on the main level which is perfect aging parents & multi generational families living all under one roof. Premium Lot 54ft By 163 ft With Views Of Farm Fields! Professionally Landscaped Property With tons of Interlocked Walkways & Large Patio In Rear Yard. Offering Over 4,300 Sq Ft Of Fully Finished Living Space Throughout. Professionally Designed Legal Basement Unit With Walk-Out Basement Offers 3 Beds & 2Full Baths, Large Windows, In Suite Laundry For Both Units, Vinyl Plank Flooring Throughout, Separate 100-Amp Panel For The Basement Unit, Stunning Kitchen With Massive Island (Quartz Countertops) & Quality Stainless Steel Appliances. 2,700 Sq Ft In Main House Which Offers 4 Bedrooms (1 Bedroom At Entry Could Be Home Office) Plus 3 Full Baths. Brand New Engineered Hardwood Floors throughout main floor & Upper level in 2024. Upgraded Custom Main Floor Kitchen Has Quartz Waterfall Kitchen Island, Bosh Double Wall Oven-Microwave Combo, Thermador Induction Cooktop, Samsung Chef Collection Fridge & Dishwasher (All With Extended Warranties). Beautiful N/Gas Fireplace In Living Room, Large Deck Off Kitchen With New Stairs off Deck to Backyard, Inside Entry Into Double Car Garage. 20Ft X 10Ft Shed With Loft (Permit Approved). (id:51211)
#69 -150 Honeycrisp Cres
Vaughan, Ontario
Assignment Sale - Beautiful Stacked Townhomes At The Prestigious M2 Townhomes Community. The Home Features Open-Concept Living With Large Windows With 3 Bedrooms, 2.5 Washrooms And Various Upgrades. This Newly Built Home Sits In A Brand-New Community AAA+ Location, With A Walk-Out Terrace From The Primary Bedroom And A Large Private Roof Deck To Host Parties In The Summer. The Home Is Steps To Subway Station, Transit, IKEA, Restaurants, Banks And Shopping. Conveniently Away From Hwy 400/407. **** EXTRAS **** Stainless Steel Appliances Included (Fridge, Stove, Dishwasher, Washer, Dryer) (id:51211)
#1 -540 Essa Rd
Barrie, Ontario
Welcome To This Luxury End Unit Townhouse Located In The Prestigious Holly Community! This Modern Open Concept Layout Features 9 Ft Ceilings, S/S Appliances, Granite Countertops, Hardwood Flooring throughout, And Large Windows Bringing In A Ton Of Natural Light! Convenient Access To Highway, Shopping, Restaurants, And More Major Amenities! **** EXTRAS **** S/S Fridge, Microwave, Stove And Range-hood. Stacked Washer and Dryer, All Existing Light Fixtures. (id:51211)
Pt Lot 15 Slate Falls Road
Denbigh, Ontario
Welcome to Slate Falls, a hidden gem nestled near the quaint village of Denbigh, offering an unparalleled outdoor experience like no other! This incredible property boasts 10 acres of pristine wooded land, perfect for establishing your very own hunt camp or nature retreat. Accessible only by ATV trail, Slate Falls provides a secluded and serene setting, ensuring privacy and tranquility for those who seek refuge in nature. Whether you're an avid hunter, outdoor enthusiast, or simply yearn for a peaceful escape from the hustle and bustle of city life, this property offers endless possibilities for adventure and relaxation. Imagine waking up to the symphony of birdsong, exploring winding trails through lush forest, and spending evenings under a blanket of stars far from the distractions of modern life. With its abundant wildlife and diverse ecosystems, Slate Falls is a paradise for nature lovers and wildlife enthusiasts alike. Don't miss out on the opportunity to make Slate Falls your own personal outdoor haven. Embrace the beauty of nature and create unforgettable memories in this enchanting wilderness retreat. Call today to seize this rare chance to own your ultimate outdoor destination! (id:51211)
#1907 -9500 Markham Rd
Markham, Ontario
Greenpark Built Well-Appointed Upper Village Beauty! This Sun-Filled 1 + Den Unit Offers An Incredible Open Concept Living Space W/ 726 Sf, Facing West W/ Amazing Views Of The Pond & Neighborhood. Modern Kitchen W/ Granite Countertops and Stainless Steel Appliances. Proper Size Den with door, Can Be Used As the second Bedroom. Walking Distance To Mount Joy Go, Restaurants & Shops At Markham Main St. Just Minutes To Hospital, 407 & Major Hwy(s). One Parking & Locker Included. parking and locker at p2 level included in rent. **** EXTRAS **** Prime Markham Village Location. Building Amenities Boast Concierge, Visitors Parking, Exercise Room, Meeting/Party Room, Rooftop Deck/Garden! Property In Process Of Probate. (id:51211)
#3707 -35 Mercer St
Toronto, Ontario
Welcome To Nobu Hotel Residences! A Brand New 2 Bed, 2 Bath Condo W/ Unobstructed Views Of The CN Tower, Rogers Centre & Lake Ontario. Open Concept Layout W/ High Ceilings, Floor To Ceiling Windows, Keyless Entry, Modern Kitchen, Integrated Appliances, Sleek Finishes & Breakfast Bar. Split Layout Offers Picturesque Southern Views In Both Bedrooms, Each W/ Ample Storage & Closet Organizers. Centrally Located In The Heart Of Downtown's Entertainment District W/ TIFF, Fine Dining, & Easy Access To TTC & Major Highways. Nobu Hotel & Restaurant Opening Soon! **** EXTRAS **** Resort-Like Amenities Include 15,000 Sq Ft Restaurant, Bar, Private Hotel Lounge, Wellness Facility & Fitness Centre. Please note amenities are not yet ready as currently in Occupancy Period (id:51211)
348 Upper Ottawa Street
Hamilton, Ontario
Welcome to this purpose-built four-unit property, conveniently situated near the scenic Mountain Brow and many amenities. With an interior staircase connecting its units, it offers ease of access and privacy. Featuring a 2-bedroom unit with a den, eat-in kitchen and Livingroom, and two large 1-bedroom units on the second floor and a spacious 1-bedroom unit in the basement, a total of four units. It's an ideal investment opportunity. Residents can enjoy the convenience of on-site laundry facilities and on-site parking spaces, ensuring a stress-free living experience. With its prime location and diverse range of units, this income property presents an exceptional opportunity for investors seeking a lucrative addition to their portfolio or homeowners looking to supplement their income. (id:51211)
69 Aldridge Court
Hamilton, Ontario
Two-Unit Home with Income Potential! Fantastic opportunity to own in one of Hamilton's most desirable Mountain Neighbourhoods! With over 1,083 sq/ft, this 3+1 bedroom bungalow in Rolston/Yeoville is ideal for families, multi-generational living, investors and downsizers. Situated on a large 51.76 x 106.00 foot lot. Close distance to Mohawk College, modern amenities, schools, hospitals, restaurants and parks. Easy highway access for commuters and a quick drive to shopping centers and Downtown Hamilton. (id:51211)
47 Chancery Circle
St. Catharines, Ontario
Welcome to Your Dream Family Home in St. Catharines! Nestled in the charming family friendly North End neighbourhood, this custom-built, two-storey abode is an absolute gem awaiting its next family to call it home sweet home. With thoughtful design and meticulous care from its sole owner, this residence boasts an array of features tailored for comfortable living and entertaining. Features Formal Living Room & Dining Room. Perfect for hosting guests or enjoying cozy family gatherings. Spacious Eat-In Kitchen featuring patio doors opening to a deck overlooking Walker’s Creek and trail, providing serene views of a Ravine/Park setting. Main Floor Family Room to cozy up by the wood fireplace. Convenient Main Floor Laundry Room/Mudroom complete with inside entry for added ease. Upper Level Sanctuary retreat to the spacious master bedroom with ensuite and walk-in closet, plus 2 additional bedrooms and a 3-piece bathroom. Gleaming Hardwood Flooring adorning both main and second floors, adding warmth and elegance throughout. Fully Finished Basement offering a versatile space with a spare bedroom, 3-piece bath, rec room, and walkout to the backyard—ideal for entertaining or accommodating guests/in-laws. Upgrades Furnace/AC replaced in 2018, with a natural gas line available for kitchen stove hook-up and BBQ at the patio level. Hassle-Free Maintenance Leaf Guard Gutters installed for worry-free upkeep. Don't miss out on the opportunity to make this exquisite property your own! (id:51211)
242 Columbus Avenue
Ottawa, Ontario
Welcome to this charming 3-bed, 2-full bath gem in Overbrook! Nestled near downtown Ottawa, Ottawa U, and excellent transit, this home combines convenience and comfort. Inside, a warm and inviting interior awaits. Spacious 2 beds on the 2nd floor with another on the main. One of the 2nd floor bedrooms has a den which could be perfect if you work from home. The detached garage is a great feature, eliminating parking hassles. The large private backyard garden provides a lovely oasis. Enjoy the tranquility with downtown amenities nearby. Easy access to city bike paths and recreational facilities (Rideau Sports centre and Rideau River pathways). Minutes to Trainyards shopping as well. Ideal for professionals and families, this home is a great find in Overbrook. Schedule a viewing and fall in love with your new home today! (id:51211)
1091 Chemin Du Loup Road
Tiny, Ontario
Top 5 Reasons You Will Love This Home: 1) Nestled within 2.2 acres of lush landscape, this custom-built sanctuary offers serenity just moments away from amenities 2) Inviting open-concept design, highlighted by a convenient main-level laundry, a kitchen adorned with granite countertops and a breakfast bar, and a luxurious primary bedroom boasting its own ensuite 3) Venture downstairs to find a fully finished walkout basement, an entertainer's dream complete with two additional guest bedrooms, a full bathroom, a versatile recreation room, and the potential for cozy warmth with boiler-ready in-floor heating 4) Outside, a sprawling covered deck awaits, overlooking the picturesque yard, complete with a chicken coup, an expansive driveway, and a double-car garage providing ample space for vehicles 5) Enjoy the lifestyle of convenience with nearby dining options, sandy beaches, and the recreational haven of Awenda Park, just moments away. 2,956 fin.sq.ft. Age 5. Visit our website for more detailed information. (id:51211)
9416 Wellington Rd 42
Erin, Ontario
Well set back from road with great parking and fabulous curb appeal!! A welcoming porch invites you into this 3-bedroom (can be converted back to 4 bedroom), 1.5-bathroom home on gorgeous ~1-acre lot. Truly a lovely setting with mature trees, meandering creek and no homes directly behind! The spacious main level offers a sun-filled living room with wood burning fireplace insert with fan and family sized kitchen with walkout to a fabulous 3-season sunroom overlooking Mother Nature! The upper-level features two good sized bedrooms and the 4-piece bathroom. Adding to the living space is a bright and cheerful family room with large above grade windows and walkout to the private mature yard. A 3rd bedroom (on ground level), 2-piece bathroom/laundry room storage/utility space and convenient access to the attached garage complete package. A separate 2.5 car garage is the perfect workshop, hobby room or whatever your heart desires! Well prepped fenced vegetable garden, mature perennial gardens & clothes line are a bonus. Great location for commuters - just 6 homes in from Trafalgar Rd. Country living - minutes to downtown Acton, Erin & Georgetown for all your needs. (id:51211)
228 Edinburgh Road N
Guelph, Ontario
Welcome to 228 Edinburgh Road North where you are immediately welcomed by a sizeable, covered front porch, perfect for enjoying a morning coffee or a thunderstorm! This immaculately maintained bungalow offering 2+1 bedrooms and 1 bathroom is perfect for small families, young couples and retirees who are downsizing. A large living room and passthrough into the kitchen provide endless possibilities for a modern and open concept floor plan perfect for entertaining. The rear of the house offers a 3 season sunroom with access to the backyard where you will find a private, double wide driveway, conveniently fronting on London Road. The partially fenced in and pristine backyard offers privacy and outdoor enjoyment. The unfinished basement provides ample storage, laundry facilities and a bonus room which could be used as a hobby room or third bedroom. A completely turnkey, detached, freehold home at one of the lowest price points in the entire city is now available after being lovingly owned for 20 years! (id:51211)
1984 Wilson Street
Innisfil, Ontario
Nestled in the heart of Innisfil just minutes from amenities, Lake Simcoe, and Hwy 400 access, this spacious two-storey shows pride of ownership throughout. Enjoy the fully equipped kitchen and principle rooms, a primary bedroom with a newly updated ensuite, a versatile lower-level, and a fully-fenced backyard with no backing neighbours, complete with a large deck and pergola. Main floor laundry, a double garage, and landscaped front entry add to the appeal. (id:51211)
114 Country Club Pl
Sault Ste. Marie, Ontario
Welcome to 114 Country Club Place! A rare opportunity to move into one of the cities most desirable east end neighborhoods. This three bedroom, two bathroom brick bungalow is offered for the first time in over 45 years. Featuring an attached garage, finished basement, and fenced back yard, this property has lots to offer. Add your own updates and turn this solid house into your home. Don't miss out on this opportunity and reach out to your preferred REALTOR® for a showing! (id:51211)
51 Benton Street
Kitchener, Ontario
Excellent Investment Opportunity with solid Net Operating Income. Beautifully renovated & well-maintained multi-story, multi-tenant, retail/medical/office. All the current tenants are in the medical field. Ample Parking. Great central Kitchener location. The property is currently leased to 6 individual tenants. Zoned Commercial Residential Three Zone (CR-3) which allows for many uses. Currently under discussion with City of Kitchener planner for a Multi-family development consisting of 250 units. Long-term leases in place with quality tenants. Space available for owner-occupied. (id:51211)
2174 Jans Boulevard
Innisfil, Ontario
This Great 3+1 bedroom home offers a Newly updated bright Kitchen overlooking the large fenced in back yard. Bathrooms have been updated as well in todays modern design. Nice hardwood flooring and oakstairs. Some updated laminate flooring as well. Primary bedroom offers a walk in closet and nice 4 piece ensuite. 2nd bedroom also offers walk in closet. Separate Dining room for those family gatherings. Main floor laundry room. Convenient 2 pc bathroom on main floor. Partly finished basement with rec room and 4th bedroom or kids play room, etc. Also a large unfinished storage room. Nice deck with Gazebo and large solid storage shed for all your outside belongings. Plus a double car garage for your cars or more storage. Plus so much more. Located within walking distance to stores, schools, restaurants and Innisfil Beach Park where you can enjoy the beaches, swimming and walking trails. Short commute to Hwy 400. Furnace and A/C approximately 5 yrs new. Most windows apprx 10 yrs new. Corner lot 57 x 129 ft. Fridge, Stove, Microwave, Washer & Dryer included. (id:51211)
255 Gatehouse Drive
Cambridge, Ontario
Welcome to 255 Gatehouse. This immaculate home features a gorgeous main floor, which was recently renovated ($110K) , by Waterloo Caftsmen. Beautiful hardwood floors, open concept, high ceilings in main floor family room and the kitchen is outstanding! Huge 8 foot kitchen island, quartz counter tops, custom cabinetry with large pantry with pullouts, spice drawer and much more. The main floor is very versatile (the family room is being used as the dining room). The top floor features 3 spacious bedrooms. The primary bedroom is very large, has a walk in closet and a newly renovated ensuite with jacuzzi tub and brand new shower. The basement is fully finished with L-shaped rec room and beautiful gas fireplace. The other room is an office/ games room but could be a home gym or turned into a 4th bedroom (just needs a closet and egress window). The backyard is fully fenced and has a nice sized deck. The roof shingles are 8 years old and the furnace is approximately 10 years old. This home is located in a sought after neighbourhood and is close to schools, parks, churches, shopping and more. (id:51211)
17 Highgate Rd
Toronto, Ontario
How vibrant is your imagination? Here lies your hidden gem! Just steps away from Kingsway shopping, the Royal York subway station, Sorrows School, Etobicoke CI, and Lambton Kingsway PS. Carson Dunlop Inspection and Interior photos available, please email L/A. Offers being reviewed May 7th at 4pm. (id:51211)
350 Begonia Gardens
Oakville, Ontario
Family home available for lease in the Preserve community offering an open concept design with hardwood flooring throughout the main living areas. The living/dining area features a gas fireplace and seamlessly connects to the sunlit kitchen, complete with stainless steel appliances, granite counters, an island with a breakfast bar, crown moulding, and pot lights. The main floor also includes a laundry room and powder room for convenience. Wood stairs with wrought iron spindles lead to the upper level, which boasts 4 spacious bedrooms. The primary bedroom includes a walk-in closet and spa-like ensuite with a glass shower and soaker tub. There are 3 additional bedrooms and a 4-piece main bath on this level. The home also offers a single-car garage with convenient inside entry. Located just minutes walking distance to Oodenawi Public school and close to the 403/407, top-notch schools, transit options, parks, shopping centers, and more! (id:51211)
7470 Monastery Drive, Unit #7
Niagara Falls, Ontario
Located in a quiet neighbourhood and central to everything Niagara Falls has to offer. This very well maintained townhouse is available for your family to rent in time for the new school year. There's a peaceful backyard to sit out and enjoy in the summer and a large family room to enjoy cozy nights in in the winter. Heated with a high efficiency furnace and well as having AC for those summer months. Don't miss out this place won't last long. (id:51211)

