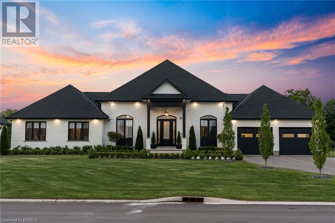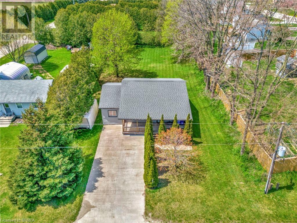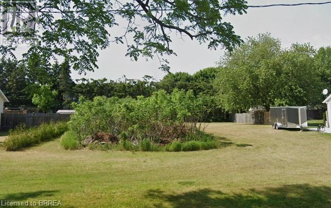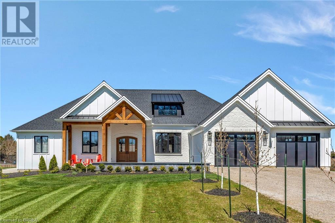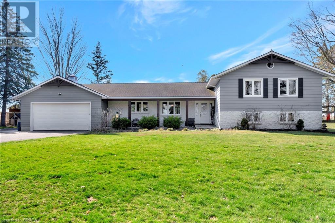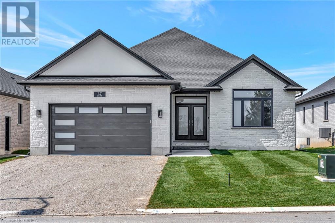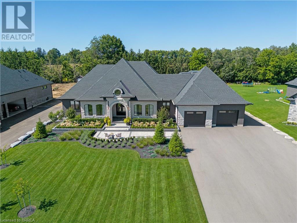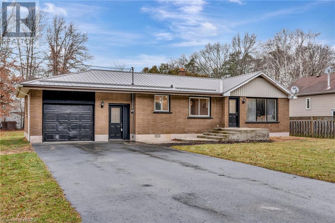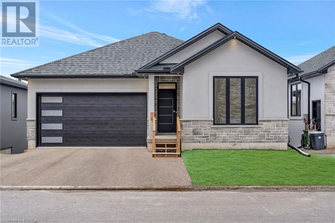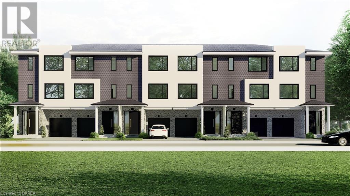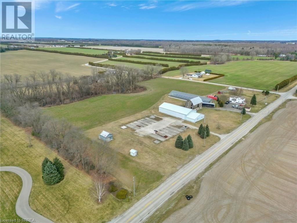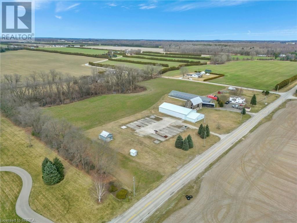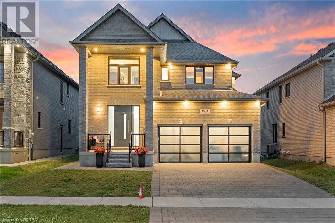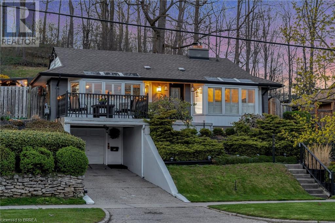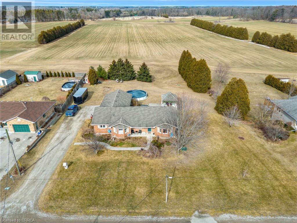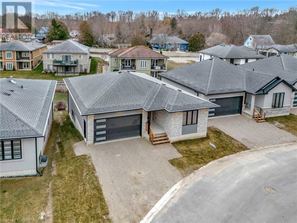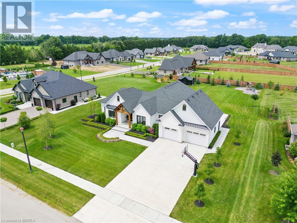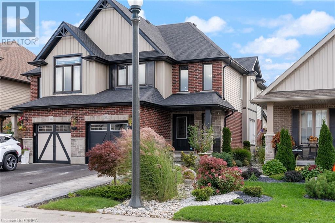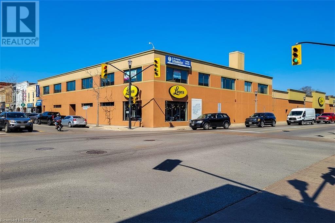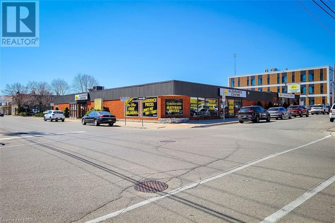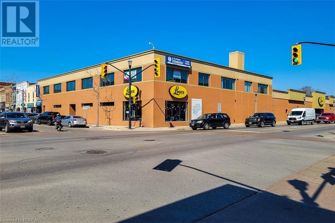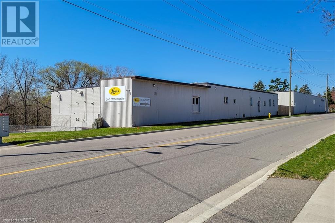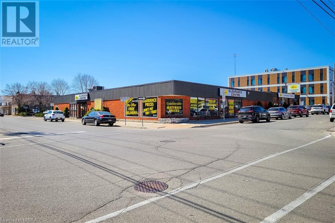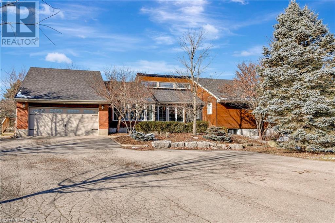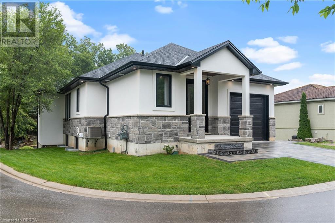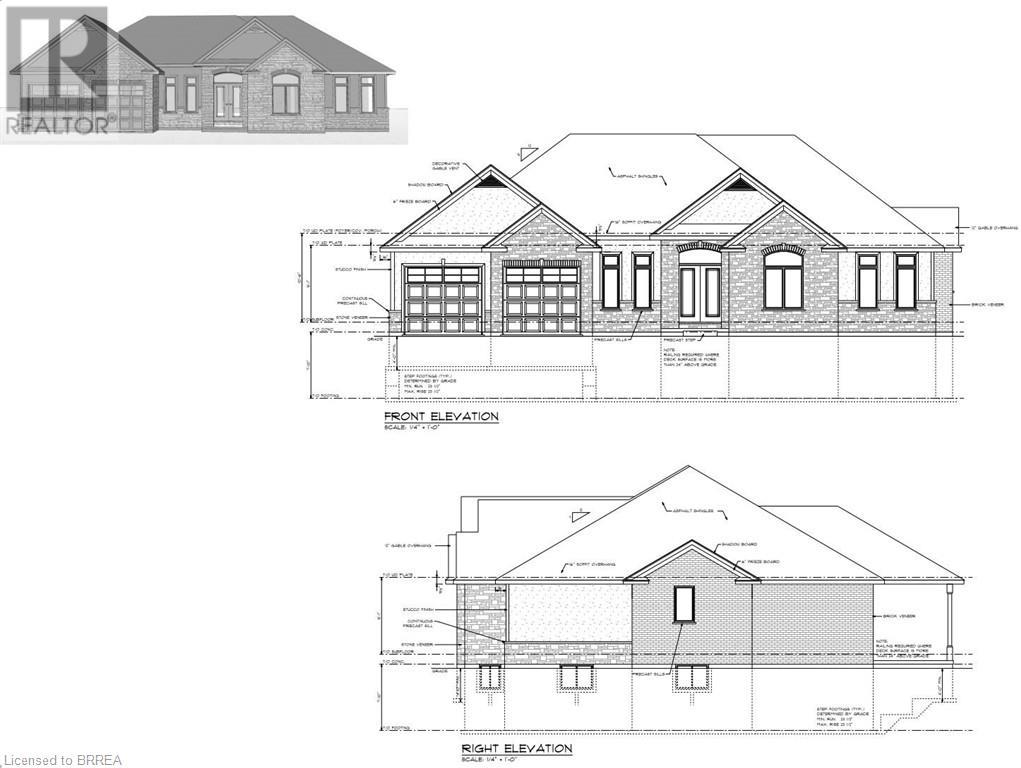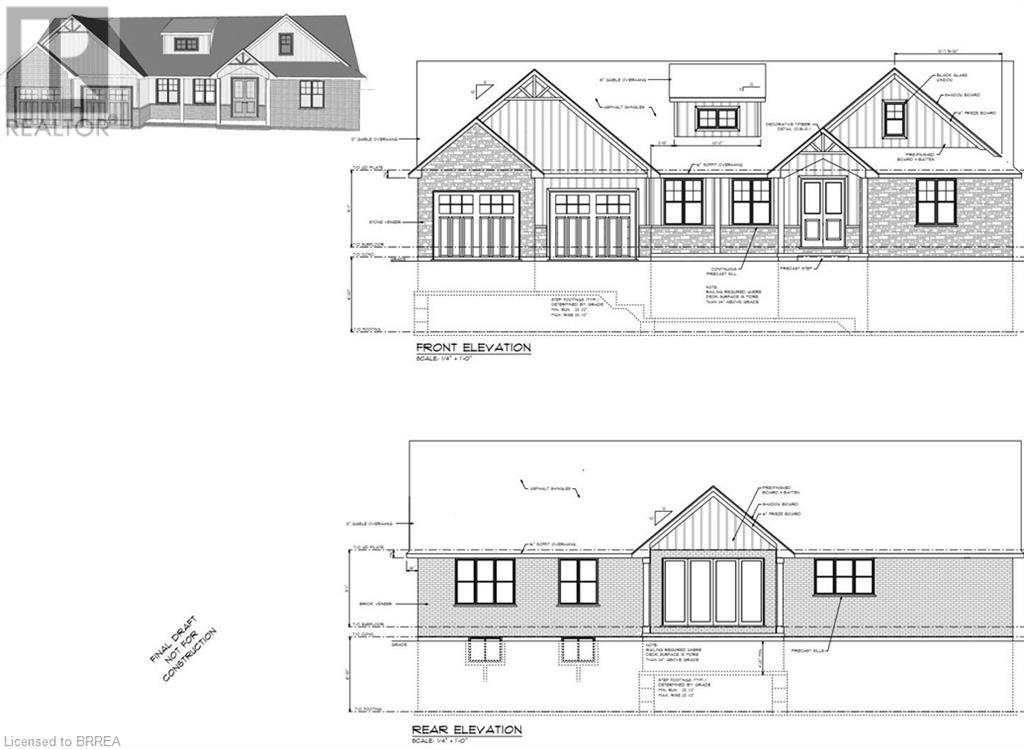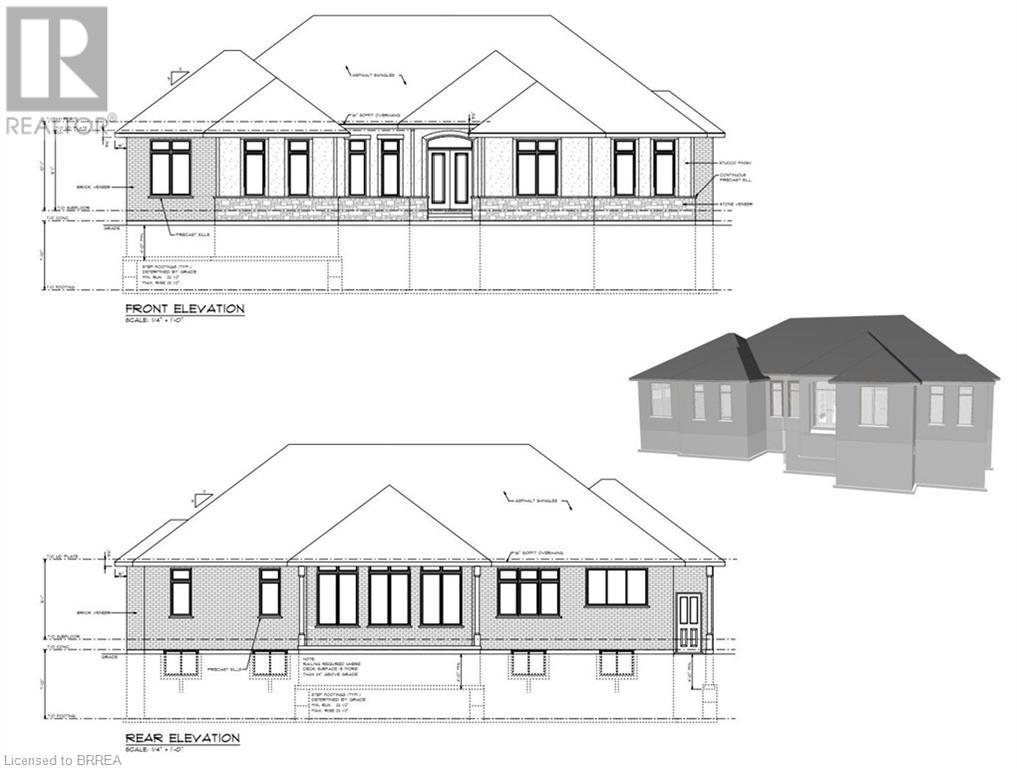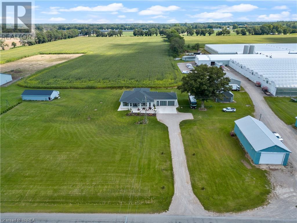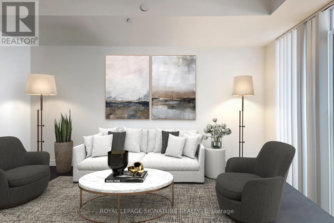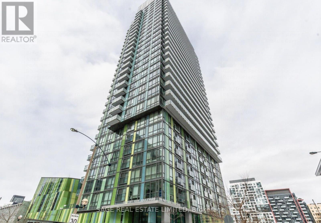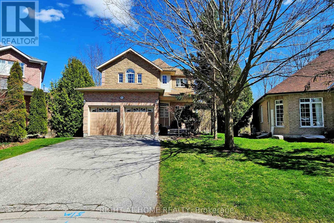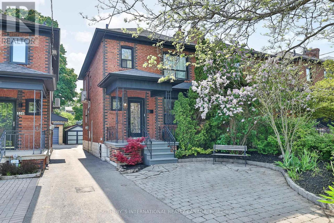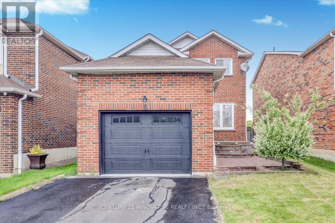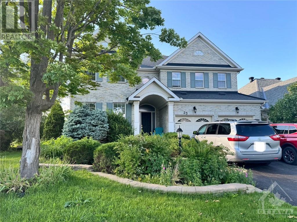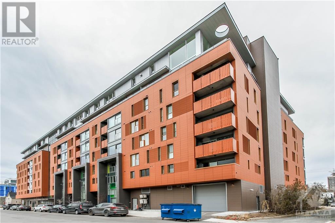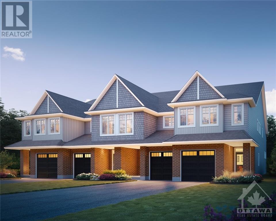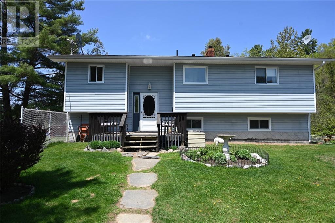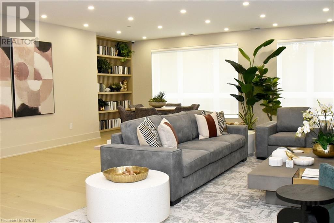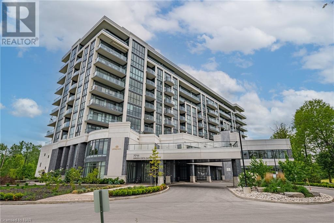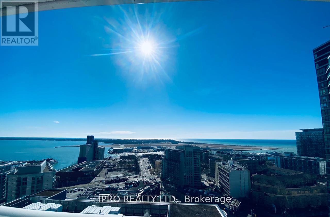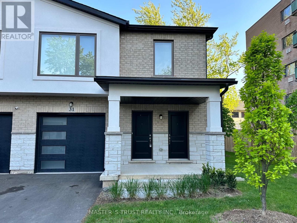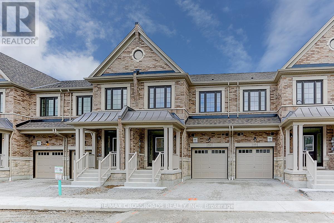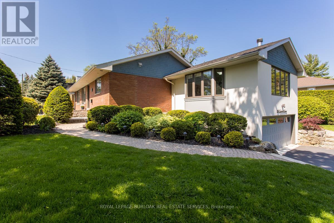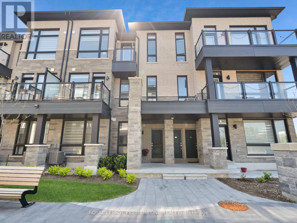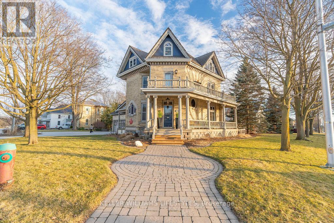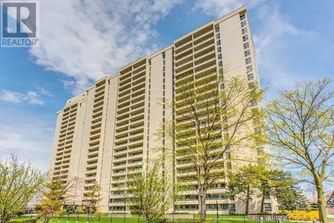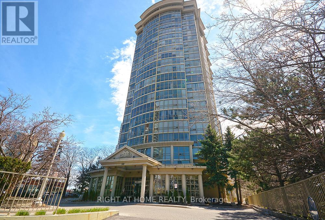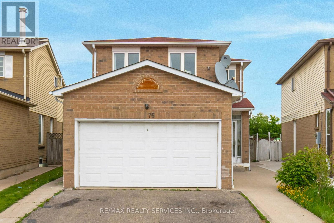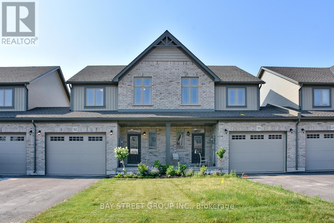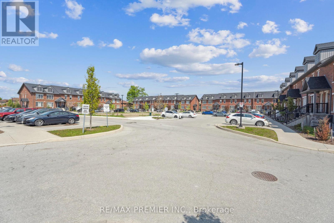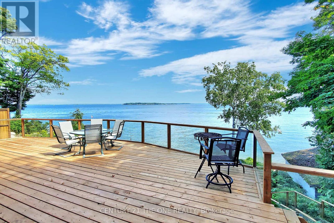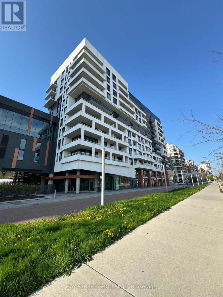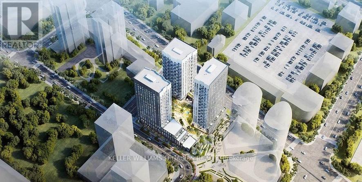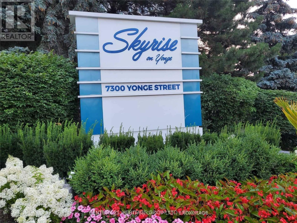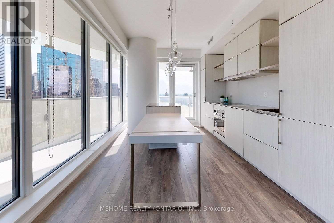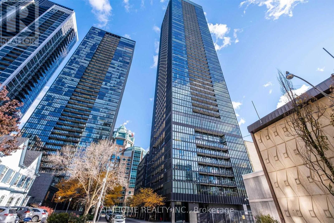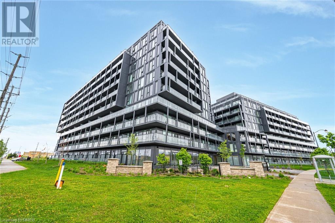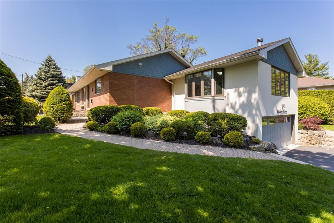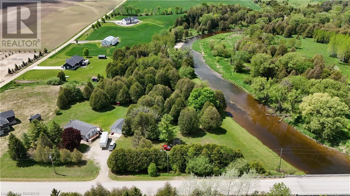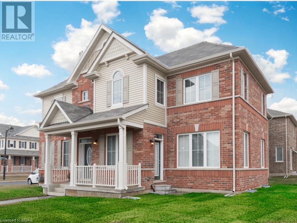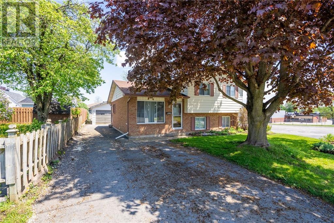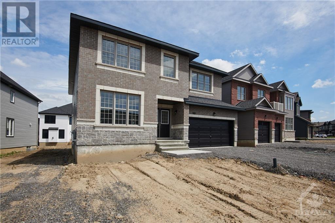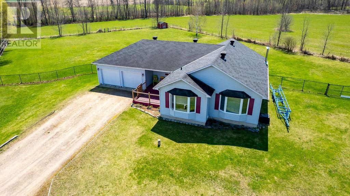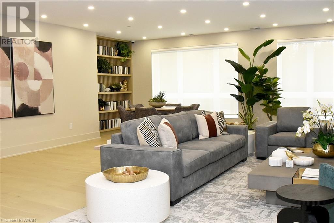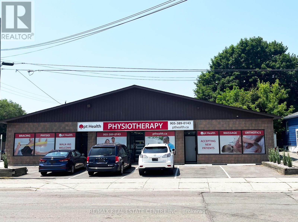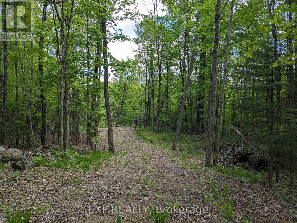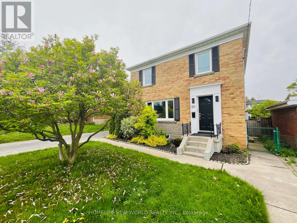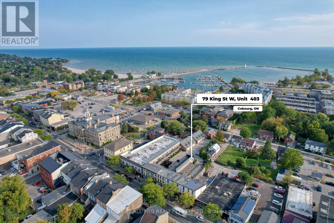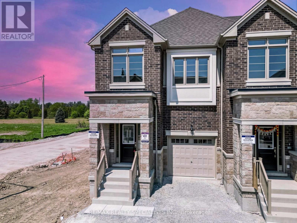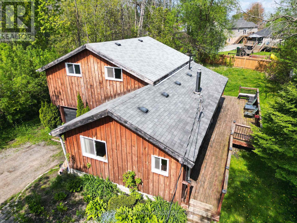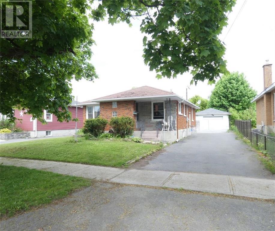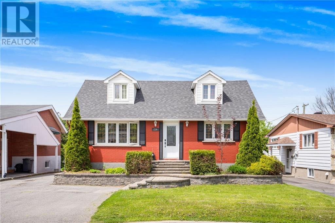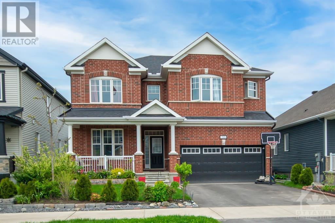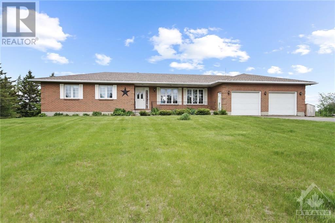Property Listings
Chris serves clients across Brantford, Paris, Burford, St. George, Brant, Ayr, Princeton, Norwich, Woodstock, Delhi, Waterford, Norfolk County, Caledonia, Hagersville, and Haldimand.
Find your next residential or commercial property below.
Chris’ Featured Listings
Otterville, Ontario
Welcome to 57 August, This custom-built home stands as a testament to unparalleled craftsmanship and meticulous attention to detail, situated within Otterville's most coveted neighborhood. Sitting on over half an acre lot and featuring a resort-style backyard and a 4 car garage, this thoughtfully built home is a dream come to life! Step into an open-concept design that welcomes you with soaring coffered ceilings and a striking focal point fireplace. Expansive walkout access to the covered patio effortlessly merges indoor and outdoor living. The gourmet kitchen features an oversized island, abundant cabinetry, gleaming quartz countertops, and high end appliances including a built-in oven and cooktop. A convenient coffee station and a dinette with patio access complete this chef's paradise. Adjacent is a separate dining room and main floor office perfect for gatherings and those that work from home. Picture waking up each morning in the primary suite to breathtaking views of the lush grounds, enveloped in the peace afforded by the absence of rear neighbors. The opulent 5pc ensuite is a sanctuary, featuring a double vanity, a spacious spa-like shower, and a standalone tub with picturesque views. The lower level, designed for entertainment, where a fantastic media room invites you to indulge in cinematic bliss. Two additional bedrooms and a 4pc bathroom are competed to perfection and provide ample accommodations for family and guests. An unfinished area offers limitless customization possibilities, perfect for a recreational room and home gym. Step outside to discover your personal private resort, a retreat from the hustle and bustle of work life where you can dine alfresco on the covered porch or lounge by the pool. A spectacular poolside cabana is completed with a fireplace making for a cozy outdoor living space. Your dream home awaits, come experience luxury living, where every detail is designed to elevate your lifestyle. (id:51211)
Straffordville, Ontario
Welcome to this tranquil retreat on a picturesque tree-lined lot! This inviting home showcases a spacious double-wide concrete driveway leading to an welcoming front porch. Step inside to an open-concept floor plan that seamlessly blends the family room with the kitchen and dining room for the ideal space to gather and entertain. The kitchen offers a stylish island, cabinets that extend to the ceiling, and striking black accents contrasting against stainless steel appliances. Whether whipping up a gourmet meal or enjoying casual dining, this space caters to your every need in style. Three bedrooms on the main floor, along with a 4pc bathroom, offer comfort and convenience. Downstairs, two additional rooms provide versatile options for a home office, gym, or guest quarters, while an unfinished space invites your creative vision to bring it to life. Don't miss out on the perfect place to call home! (id:51211)
Wyecombe, Ontario
Nestled in the picturesque hamlet of Wyecombe lies this perfect vacant lot, boasting an impressive 81-foot frontage and a sprawling 200-foot depth. Imagine the endless possibilities as you envision your new dream home taking shape in this idyllic setting. With its serene surroundings and ample space, this lot beckons you to embark on an exhilarating journey of creation and fulfillment. Embrace the opportunity to transform this blank canvas into your very own sanctuary of dreams and aspirations. (id:51211)
Eden, Ontario
Experience the pinnacle of contemporary luxury in this impeccably designed home, completed in February 2023. Situated on a .66-acre plot, the exterior boasts captivating curb appeal with a harmonious blend of white brick, Hardie siding, and accents of black and natural wood. Step inside to discover an inviting open-concept main floor living area highlighted by a stunning limestone gas fireplace and custom built-in cabinets. Oversized windows and bi-fold patio doors blur the lines between indoor and outdoor living, offering enchanting views of the expansive surroundings. Throughout the home, enjoy upscale features such as trey ceilings, solid 8-foot doors, and the indulgence of heated flooring in select areas. The kitchen, is a dream, outfitted with top-of-the-line appliances including a 48-inch Wolf range, Miele built-in coffee maker, double 36-inch fridge and freezer, double Bosch dishwashers, wine fridge, and a spacious 13ft long pantry. The main floor also accommodates a chic office space and three bedrooms, including a lavish primary suite with a deluxe 5-piece ensuite and convenient main level laundry facilities. Descend the extra-wide staircase to the lower level, where you'll find an expansive recreation room with large windows and a striking gas fireplace feature wall. Two additional bedrooms, a 4-piece bathroom, and a generously sized home gym complete the lower level. Outdoors, enjoy the ease of underground sprinklers while appreciating the thoughtful design elements such as wheelchair accessibility with a flush entry. Seamlessly blending modern aesthetics with practical functionality, this home promises a lifestyle of unparalleled comfort and sophistication. (id:51211)
Otterville, Ontario
Explore 205600 Ninth, a beautifully finished side split home sitting on just over 1 acre of picturesque, tree-lined property. Its stylishly upgraded exterior, enhanced by rich wood accents, exudes appeal from every angle. Step onto the covered front porch and enter through the inviting front foyer, where an open wood staircase sets the stage for the contemporary interior. Immerse yourself in the thoughtful details throughout, featuring a neutral color palette that provides a versatile backdrop for any decor style, along with rounded crown moldings, modern trim work, and the gentle glow of recessed lighting. The spacious living room provides a fantastic view of the rear yard, bringing the beauty of the outdoors with indoor comforts as the seasons change. The kitchen is a delight, boasting white cabinets extending to the ceiling with chic finishings and hardware, and trendy statement lighting over the breakfast bar while upgraded window coverings add privacy and style to the space. For casual meals, enjoy the cozy dinette area, while the full separate dining room provides ample room for larger gatherings. Seek solace in the primary bedroom, featuring a walk-out to a raised deck-great for morning coffee and a private space to unwind, as well as a nicely updated 4pc ensuite. Two additional, generously sized bedrooms and a 5pc bathroom complete the upper level, ensuring comfort and convenience for the whole family. Entertain with ease in the lower level rec room, which boasts walk-out access to the patio area and showcases a striking stone fireplace with a natural wood mantel. With ample space to kick back and relax, this level also features a bedroom and a large, convenient laundry. Outside, the landscaped backyard offers room to run and enjoy the great outdoors. This expansive property offers endless possibilities for enjoyment and is ready to welcome you home. (id:51211)
Norwich, Ontario
Introducing 27 Herb St, a meticulously crafted residence situated within Norwich's burgeoning community. This home, expertly tailored by AJ HOMES Inc, promises unparalleled quality and style. Upon arrival, guests are welcomed by an exquisite stone and brick exterior adorned with sleek black accents and a bright double glass door entryway. Inside, luxury vinyl plank flooring guides you through the open-concept main floor, where the sun-filled living room features a tray ceiling, recessed lighting, and stunning built-in shelving surrounding a cozy fireplace. The kitchen, straight out of a magazine, dazzles with ample cabinet space, quartz countertops extending into a generous pantry with a convenient bar sink. Under-cabinet lighting illuminates the stylish backsplash, while a sizable island and adjoining dinette invite you to enjoy casual meals and cozy gatherings. French doors lead to a covered porch, perfect for al fresco dining. A main floor mudroom provides ample storage solutions, while a separate laundry room, discreetly enclosed by a modern barn door, enhances functionality with style. The primary bedroom epitomizes luxury, boasting an intimate fireplace, walkout access to the porch, and a spectacular 5pc ensuite bathroom complete with a walk-in closet. Downstairs, the finished rec room with deep windows beckons you to unwind and enjoy leisure activities in a comfortable space, accompanied by two additional bedrooms and a 4pc bathroom. Outside, a covered back porch, complete with fans, offers an idyllic retreat for enjoying summer days and calm evenings. With its meticulous craftsmanship, modern amenities, and inviting spaces, 27 Herb St offers the perfect blend of luxury and comfortable living. (id:51211)
Otterville, Ontario
A Luxury Bungalow Retreat in an Exceptional Neighborhood. 11 August welcomes you, where unparalleled style, exquisite details, and meticulous landscaping merge to create a haven that you will be proud to call home. Upon entering, prepare to be awestruck by the grandeur of the living room. A soaring vaulted ceiling accentuates the spaciousness, while a massive wall of windows frames the lush outdoor surroundings, creating an enchanting vista that changes with the seasons. Elegance reigns supreme throughout, with a meticulous blend of black and white contrasts that exude sophistication. The living room's focal point is a contemporary fireplace that marries simple lines with stunning visual impact, creating a cozy yet glamorous ambiance. The heart of the home is the double island kitchen, a culinary paradise flooded with natural light from the myriad windows that surround it. Retreat to the master suite, a sanctuary of comfort and luxury. The ensuite bathroom is a spa-like oasis, replete with modern fixtures, a stand alone tub, and a dual head walk-in shower. Entertainment possibilities are endless in the finished rec room, equipped with a designated media zone for movie nights and an additional bedroom for accommodating overnight guests. For those committed to a healthy lifestyle, the basement offers a well-appointed gym with double glass door entry and a full bathroom for added convenience. Outdoor enthusiasts and hobbyists will revel in the massive detached garage adding to the existing double garage, featuring both front and back garage doors, it effortlessly accommodates all your outdoor toys, vehicles, and storage needs. Relax under the covered back patio, adorned with a vaulted ceiling and pot lighting, this outdoor space beckons year-round enjoyment, whether you're sipping your morning coffee while listening to birdsong or hosting memorable gatherings under the starlit sky. (id:51211)
Simcoe, Ontario
This perfect bungalow, on almost half an acre, is tailor-made for first-time buyers and those looking to downsize. The gated 20ft wrought iron driveway sets the stage for this upgraded home. The main floor underwent a jaw-dropping transformation between 2022 and 2023, revealing a dazzling bright white custom kitchen with exposed beams, natural wood, and glamorous gold accents. Step into a dream kitchen with modern lighting, floor-to-ceiling cabinets, and a show-stopping 9x4 island featuring waterfall quartz counters on both sides, offering seating for four. The excitement continues in the living room, boasting a focal point fireplace wall and providing access to the 2022-installed 12x20 deck – perfect for entertaining or unwinding in style. The spacious primary bedroom with a modern accent wall and large window overlooks the front property, while the two additional well-styled bedrooms capture the fabulous back of the lot. A gorgeous double vanity bathroom, completed in 2023, adds an extra layer of luxury to the finished upper level. Practicality meets style with the main floor laundry, offering garage access and leading to a fantastic mudroom complete with a built-in bench – ideal for all your boots and coats! But wait, there's more! This home is not just aesthetically pleasing; it's also practical, featuring a metal roof approx 7 yrs young. Explore the nearby walking trail accessible directly across the street. Conveniently located less than 15 minutes from Turkey Point and Port Dover, mere minutes to Simcoe, Delhi, and just 40 minutes to Brantford, this property is in the perfect location. Don't let this chance slip away – make this your home sweet home! (id:51211)
Tillsonburg, Ontario
Embrace the opportunity to call this custom-built bungalow in Millpond Estate your own. Its carefully designed floorplan invites you to personalize the finishing touches, from the laundry room to the option to complete the walkout basement with a rec room, bedroom, bathroom, and cosmetic upgrades (at an additional cost). Enjoy the spacious kitchen and great room, with access to a raised deck for outdoor enjoyment. The primary bedroom, featuring a 3-piece ensuite, seamlessly integrates into the main floor space. The driveway and lower patio will be completed with interlocking stones in the spring! Experience the hallmark open-concept design of Wolf Homes Inc, a staple of Norfolk's architectural excellence, all backed by a Tarion warranty for peace of mind. Don't let this opportunity slip away—make it yours today! (id:51211)
Brantford, Ontario
Experience the epitome of modern living in this luxury townhome in the heart of Brantford, Ontario. Discover a harmonious blend of contemporary design and luxurious finishes that elevate your lifestyle. Imagine living in a home that caters to all of your needs, personal style and compliments your way of living. At Stancon Homes, we build homes that provide you with a space that reflects the latest trends in architecture and design. Embrace the convenience of a residence that effortlessly complements your way of life. Our homes reflect our commitment to creating exceptional living spaces. This showcases our dedication to excellent design and construction, ensuring homes that redefine quality living. Choose a home celebrated for its craftsmanship and attention to detail. (Some images are renderings) (id:51211)
Vanessa, Ontario
Welcome to a rare and exceptional opportunity on 10 acres of land, where the possibilities are as vast as the horizon. Whether you dream of expanding your agricultural operations, building your dream home or hobby farm, or simply relishing in the tranquility of rural living, the possibilities here are endless. The Jonkman 50x160 Greenhouse, sets the stage for thriving agricultural endeavors complete with water lines and natural gas connections. This property also features a versatile shop that is approximately 50x100ft with a towering height of 18ft, complemented by additional storage space of approx 50x26 and reaching 12ft in height providing ample room for equipment and supplies and is equipped with 12x15 ft doors, 200 amp electrical and natural gas connection. Additionally, 100 amps are supplied to the 1936 barn, with its tin roof installed around 7 years ago, the barn ensures durability for years to come. The property also includes a new transformer, water pump and septic system. (id:51211)
Vanessa, Ontario
Welcome to a rare and exceptional opportunity on 10 acres of land, where the possibilities are as vast as the horizon. Whether you dream of expanding your agricultural operations, building your dream home or hobby farm, or simply relishing in the tranquility of rural living, the possibilities here are endless. The Jonkman 50x160 Greenhouse, sets the stage for thriving agricultural endeavors complete with water lines and natural gas connections. This property also features a versatile shop that is approximately 50x100ft with a towering height of 18ft, complemented by additional storage space of approx 50x26 and reaching 12ft in height providing ample room for equipment and supplies and is equipped with 12x15 ft doors, 200 amp electrical and natural gas connection. Additionally, 100 amps are supplied to the 1936 barn, with its tin roof installed around 7 years ago, the barn ensures durability for years to come. The property also includes a new transformer, water pump and septic system (id:51211)
Paris, Ontario
Find absolute perfection in this exquisite 4 bed home in Paris. Interlocking driveway and European garage doors create instant curb appeal while the grand covered entrance sets the stage for this home. Beautifully tiled foyer features an ultra-modern upgraded front door equipped with key fob system, ensuring both style and security. Dark hardwood flooring flows through the main and upper level, while the main floor is complemented by high ceilings, crown mouldings, and stylish pot lighting. Spacious kitchen boasts ample cabinet space, gas stove, stainless steel appliances, quartz counters, tiled backsplash, breakfast bar, and a walk-out access to the yard off the dinette with a built in natural gas line for the Napoleon BBQ that is included! Entertain guests in the large separate dining room, overlooking the family room, where a stunning focal point fireplace takes center stage. Retreat to the upper level, where the primary bedroom offers a luxurious 5pc ensuite with double vanity sinks, separate soaker tub, and glass shower. Two additional bedrooms are connected by a Jack and Jill style 5pc bathroom, providing privacy and convenience. The upper level is finished off by a well-sized 4th bedroom and an upper-level laundry room that ensures daily comfort and ease. Each bathroom in this home has been upgraded to quartz counters and windows coverings featuring blackout in all four bedrooms with tilt function. The lower level of this remarkable home boasts a nicely finished rec room, perfect for entertainment and providing a handy wet bar area. Lower level also includes a 3pc bathroom, featuring a sleek glass shower. (id:51211)
Kitchener, Ontario
Discover 924 Union St, a charming raised bungalow on a spacious lot with an inground pool, mere minutes from the expressway. The single-car garage offers a raised front deck for relaxation, while the backyard sitting areas ensure privacy. Step inside to find large windows, complemented by skylights, providing a ton of natural light throughout. Greeted by the sun-filled living room that features a sliding door walk-out access to the interlock stone patio, perfect for seamless indoor-outdoor living. California shutters grace the main living areas, adding both style and privacy. The spacious eat-in kitchen features modern black appliances, granite counters, and recently installed slate flooring. The main floor hosts the primary bedroom along with two additional bedrooms, one currently used as a spacious closet while the other offers a sliding door walk-out to the pool area! Convenience is key with a main floor laundry and 2-piece bathroom. Descending to the lower level where California ceilings, pot light and laminate flooring carry you through the space, you'll find a fantastic bar with granite counters and under-mount lighting, ideal for entertaining guests. Adjacent is a rec room boasting a wood fireplace, for a warm and inviting atmosphere. The lower level also features a recently upgraded 4-piece bathroom, showcasing a standalone tub and walk-in tiled shower. Outside, indulge in the 16x32, 9 ft deep inground pool, surrounded by a nicely landscaped yard and an angled garden that houses weeping tile that connects to the pump house, ensuring easy maintenance and enjoyment of your outdoor space. This property offers comfort, style, and outdoor leisure, promising endless enjoyment! (id:51211)
Straffordville, Ontario
Located amidst the serene countryside, yet enriched by the conveniences of small-town living, sits 56508 Heritage Line. This expansive brick bungalow, boasting 4+1 bedrooms and upgraded 200 amp hydro, epitomizes easy-country living. Resting on a remarkable double-wide lot, the property showcases meticulous landscaping, featuring a sophisticated sprinkler system that tends to the front and side yards, complemented by an invisible electric dog fence ensuring the safety of cherished pets. Stepping inside, one is welcomed by the inviting ambiance of a family room adorned with hardwood floors and a corner gas fireplace, enveloped by elegant crown moldings and oak trim. Adjacent, a separate dining room, ideal for hosting gatherings, overlooking a generously appointed kitchen with abundant counter space, large island, and recently upgraded appliances. The primary bedroom offers a 3pc ensuite with a recently updated tiled shower. Accompanied by two additional bedrooms, as well as a third bedroom that offers a walk-out access to the yard- this home provides accommodations for family, guests, hobbies and home office needs. A 4pc bathroom also features an updated shower, and a main floor laundry adding convenience to everyday living. Descending to the lower level reveals a rec room, featuring a 2nd gas fireplace, alongside a 4th bedroom boasting a large egress window for natural light and safety. Outside, the deck, patio, and gazebo offer fun and reprieve from long days, while an above-ground pool and hot tub promise leisurely afternoons and relaxing nights. Rounding out the property's offerings is the double-car attached garage, insulated and upgraded to serve as a versatile workshop. Complete with a loft and 40 amp sub-panel and equipped with a wielding plug, this space is tailored to meet the needs of hobbyists and enthusiasts alike. This home stands as a testament to great craftsmanship, and offering a sanctuary where rural serenity intertwines with modern comforts. (id:51211)
Tillsonburg, Ontario
Welcome to Unit 21, within the prestigious Millpond Estates, a luxury adult living community. As you step inside, you'll be greeted by a stylish, open-concept interior that is flooded with natural light and offering views of the tranquil waters below. The kitchen features floor-to-ceiling cabinetry, quartz counters, a stunning two-toned island with seating, and sleek black hardware for a modern, high-contrast appeal. Adjacent to the kitchen, the dinette provides seamless access to the raised balcony, perfect for summer outdoor enjoyment, while the inviting great room draws you in with its cozy fireplace for those cold nights. This home offers an abundance of living space, with the upper level featuring a primary bedroom and ensuite complete with a glass shower, with the added convenience of a main floor laundry and a 2-piece powder room. Descend to the finished walk-out basement, where you'll find additional space to spread out, including a spacious rec room that leads to a lower-level covered patio area. Completing the lower level are two bedrooms and a 3-piece bathroom, providing flexibility for guests or hobbies. Experience the epitome of modern and hassle-free living at Millpond Estates. (id:51211)
Otterville, Ontario
Step into exquisite luxury living. This captivating home offers absolutely stunning curb appeal! From the high contrast black & white exterior with beautifully crafted cedar finishings to the oversized stamped concrete leading you through the professionally manicured gardens. Sitting on a large lot, this dream home is sure to check all your boxes. An arched double door entry opens to a 12’ ceiling living room, as plank-style hardwood floors carry you through the home. Custom fireplace adjacent to the Chef’s Kitchen features floor to 12’ ceiling windows. Every detail of this property has been carefully considered, particularly in the kitchen that's flooded with natural light and adorned with modern finishes, quartz counters, built in appliances, a walk-in pantry, 10’ high cabinetry, & a beautiful oversized island. The primary retreat offers a elegant ensuite, featuring a luxurious soaker tub, a 360 frameless glass shower, and double sinks. The west wing of the home boasts two more generously sized bedrooms and an additional full bathroom. The east wing offers a lavishly designed powder room with gold accents, a main floor office that could easily be transformed a bedroom, and a dream-like laundry room equipped with built-ins for ultimate convenience. The lower level of the home is a further extension of perfection, featuring a double glass door professional gym, an expansive rec room with a wet bar featuring waterfall lava stone counters and 2 premium wine coolers, a spa-like bathroom with frameless glass shower and a dry/infrared sauna, a fully soundproof theatre room, an additional bedroom, and large egress windows. Beautiful outdoor living space features a huge covered rear patio, BBQ area and children's play ground. Located in the prestigious Sweets Creek Estates development in Otterville, a mere 20-minute drive south of the Highway 401 & 403 corridor, offering both tranquility and accessibility. (id:51211)
Woodstock, Ontario
Step into this lovely semi-detached home, where chic black exterior accents establish a contemporary elegance fused with cozy comfort. Interlocking stone pathway leading to the covered front porch, featuring a three-quarter glass door and a generous window. The main floor seamlessly integrates distinct zones in an open-concept layout. A separate dining area gracefully flows into the adjacent kitchen, featuring additional breakfast bar seating and a convenient pass-through window that connects to the spacious family room and enclosed back porch, blurring indoor-outdoor boundaries perfectly. The expanded area boasts pot lighting, high-top seating, creating a cozy ambiance for year-round relaxation. Upstairs, a spacious primary bedroom awaits, complete with a 3-piece ensuite featuring a sleek glass shower. Two additional bedrooms share a 4-piece bathroom and a laundry room with cabinetry, enhancing functionality. Descend to the thoughtfully designed basement, offering a light-filled rec room with deep windows. This lower level includes a wet bar, a modern 3-piece bathroom with a glass shower, and a bonus room ideal for a home office or gym. The true highlight lies outdoors—a captivating low-maintenance backyard resembling a private oasis. Surrounding rock gardens and a stone patio create a tranquil atmosphere, inviting relaxation. Unwind in the hot tub after basking in the sun for the ultimate rejuvenation. This residence harmonizes contemporary style, practicality, and outdoor splendor, conveniently located minutes from Hwy 401 & 403, ensuring easy access to amenities and transportation routes. (id:51211)
Simcoe, Ontario
An incredible 5,600 square feet of prime space is now available for lease above Leon's. With common washrooms shared with an existing tenant, (orthodontist) this space is perfect for a wide variety of businesses. The TMI includes heat and hydro, tenant to supply their own internet. Don't miss out on the chance to elevate your business to this great location. (id:51211)
Simcoe, Ontario
Discover an incredible opportunity on this expansive half-acre lot, brimming with development potential to create a residential property up to five stories in height. 15,000 sqft main floor unit is now available in prime location. Many windows, great for displays. Can be split into two spaces, giving you flexibility to design your perfect business layout. Plus, additional 5,000 sqft of basement space for more storage or operations. (id:51211)
Simcoe, Ontario
An exceptional opportunity presents itself with this multi-tenanted retail property with an favourable cap rate! Currently leased by a nationally recognized tenant that occupies the main level and recently signed a new lease with strong annual escalations and flexible renewal options. Located in the core of Simcoe amidst high retail traffic, this building offers unparalleled visibility and investment potential. (id:51211)
Simcoe, Ontario
80 Second Ave—an exceptional investment opportunity featuring a single, national, triple net tenant, leased property. The tenant currently occupies the entire building, having recently signed a new lease with robust annual escalations and favorable renewal provisions. Ideally situated in a prime locale near the intersection of Queensway and Norfolk in downtown Simcoe, this property offers convenient access and ample on-site parking. Don't miss out on this top-notch industrial opportunity. (id:51211)
Simcoe, Ontario
15,000 sqft main floor unit is now available in prime location. Many windows, great for displays. Can be split into two spaces, giving you flexibility to design your perfect business layout. Plus, additional 5,000 sqft of basement space for more storage or operations. (id:51211)
Brantford, Ontario
Step into this hidden gem, a beautiful retreat home just 3 minutes to the 403, perfectly set back from the the hustle of the city. Tucked amidst a canopy of mature trees, this ranch-style home boasts 3+2 bedrooms and over 4,000sqft of living space. Positioned away from the road, it ensures a world of privacy that you are sure to embrace. Upon entering into the grand foyer, the soaring ceilings immediately convey the sense of expansive interiors. The generously sized family room, adorned with a corner fireplace and walnut flooring, seamlessly connects to the dining room. From the den and dining area, sliding doors lead you to the walk-out access with an outdoor kitchen that is an entertainer's dream, complete with an raised bar-style seating with granite counters, wet bar, fridge, and NG propane line – a perfect summer retreat and provides a custom cover for the end of the season. I. Indoors, the Clawsie kitchen is equally as impressive with greenhouse-style windows, matching granite counters and backsplash, and porcelain-tiled floors. The spacious primary bedroom offers red oak flooring, a 5-piece ensuite, and a walk-in closet with built-ins. Two additional bedrooms, a 4-piece bathroom, and a convenient laundry room complete the main level. The lower level introduces versatility with a finished 2-bedroom in-law suite boasting large windows, a 4-piece bathroom with heated floors, an exercise room, workshop, and a cold cellar. Noteworthy upgrades include Muskoka Brown Maibec in 2023, a new furnace in 2022, A/C in 2021, Roof in 2020, and fireplace repointing in 2023. (id:51211)
Tillsonburg, Ontario
Indulge in the of luxury of Unit 16 in the exclusive Millpond Estates adult living community! This residence showcases ultra-modern features and timeless finishes, presenting an elegant opportunity just waiting for you to make your move. A perfect pairing of stone and stucco exterior welcome you as you drive through the impressive court and arrive at this beautiful home. Step into the front foyer or through the private entrance off the single-car garage, and the open-concept living space unfolds, featuring the dream entertaining space for any at-home chef—the kitchen. A combination of white oak, white lifetime warranty quartz covering the large island, beveled subway tile and navy steel appliances are illuminated by the abundance of lighting options, whether the under-mount LEDs or the natural light blanketing the space through large trimless windows. The gorgeous kitchen flows effortlessly into the living room as a custom shiplap mantle and gas fireplace centre the room. An all-glass door leads to the upper balcony overlooking the private pond and waterfall that this community was named. The builder brilliantly executed the use of glass railings for the upper balcony so as to not hinder the serene view. A generous primary bedroom with an ensuite featuring an all-black modern marble tiled shower, with iron finishes and glass sliding doors, along with a high-end rain shower head completes the main level. As you walk down the custom-created hardwood staircase, the fully finished lower level is illuminated by LED lighting lining the baseboards as the covered lower level stone patio, secondary bedroom, secondary full washroom and storage area are revealed. An ultra-modern home with the luxury of property maintenance is awaiting you at the Millpond Estates. (Some images have been virtually staged) (id:51211)
Norfolk, Ontario
Welcome to La Salette, a small rural community north of the town of Delhi in Norfolk County, Ontario. It is centered around the magnificent our lady of La Salette, Roman Catholic Church, and in Pioneer times was a bustling market village. This gorgeous hamlet will be home to 4 Executive-style properties by the fabulous Wolf Homes Inc. These gorgeous executive designs are sprawled over 1 acre lots with a plethora of luxurious upgrades. Ditch the hustle and bustle of the city and move out to this tranquil area close to amenities and only 20 mins from the city of Brantford. Want to explore? Check out a few of the local amenities Norfolk County has to offer such as Ramblin Road Brewery and more! (id:51211)
Norfolk, Ontario
Welcome to La Salette, a small rural community north of the town of Delhi in Norfolk County, Ontario. It is centered around the magnificent our lady of La Salette, Roman Catholic Church, and in Pioneer times was a bustling market village. This gorgeous hamlet will be home to 4 Executive-style properties by the fabulous Wolf Homes Inc. These gorgeous executive designs are sprawled over 1 acre lots with a plethora of luxurious upgrades. Ditch the hustle and bustle of the city and move out to this tranquil area close to amenities and only 20 mins from the city of Brantford. Want to explore? Check out a few of the local amenities Norfolk County has to offer such as Ramblin Road Brewery and more! (id:51211)
Norfolk, Ontario
Welcome to La Salette, a small rural community north of the town of Delhi in Norfolk County, Ontario. It is centered around the magnificent our lady of La Salette, Roman Catholic Church, and in Pioneer times was a bustling market village. This gorgeous hamlet will be home to 4 Executive-style properties by the fabulous Wolf Homes Inc. These gorgeous executive designs are sprawled over 1 acre lots with a plethora of luxurious upgrades. Ditch the hustle and bustle of the city and move out to this tranquil area close to amenities and only 20 mins from the city of Brantford. Want to explore? Check out a few of the local amenities Norfolk County has to offer such as Ramblin Road Brewery and more! (id:51211)
Langton, Ontario
87 acre farm with 66 acres of tillable sandy loam soil along with a thriving 9 acre greenhouse operation and finished off by a 3+2 bedroom home with additional in home gym! The main floor of the residence is a spacious and inviting space, illuminated by natural light. It includes an open-concept kitchen and dining area, a welcoming living room, three bedrooms, three bathrooms, and a convenient laundry room. Descending to the lower level, you'll discover a generously sized recreation room with a dry bar, an additional 2 bedrooms, gym, a full bathroom, and ample storage. What truly sets this property apart is the green house operation is fully equipped and specializes in cultivating lettuce and cucumbers. It features advanced pack lines for both aspects of its operation, ensuring efficient production. The entire facility benefits from reliable heating, comprehensive drip irrigation, and spans across a substantial 9 acres of land. Approximately 7 1/2 acres are dedicated to production, while the remainder of the facility serves as equipment storage, loading docks, and cooler space. A comprehensive equipment list is available. Notably, this business operates at an impressive approximate 8% capitalization rate, making it a lucrative investment opportunity. Rest assured, the greenhouse operation is currently in full production, ensuring a stable and profitable venture for the future. Don't miss out on this incredible deal (id:51211)
Langton, Ontario
87 acre farm with 66 acres of tillable sandy loam soil along with a thriving 9 acre greenhouse operation and finished off by a 3+2 bedroom home with additional in home gym! The main floor of the residence is a spacious and inviting space, illuminated by natural light. It includes an open-concept kitchen and dining area, a welcoming living room, three bedrooms, three bathrooms, and a convenient laundry room. Descending to the lower level, you'll discover a generously sized recreation room with a dry bar, an additional 2 bedrooms, gym, a full bathroom, and ample storage. What truly sets this property apart is the green house operation is fully equipped and specializes in cultivating lettuce and cucumbers. It features advanced pack lines for both aspects of its operation, ensuring efficient production. The entire facility benefits from reliable heating, comprehensive drip irrigation, and spans across a substantial 9 acres of land. Approximately 7 1/2 acres are dedicated to production, while the remainder of the facility serves as equipment storage, loading docks, and cooler space. A comprehensive equipment list is available. Notably, this business operates at an impressive approximate 8% capitalization rate, making it a lucrative investment opportunity. Rest assured, the greenhouse operation is currently in full production, ensuring a stable and profitable venture for the future. Don't miss out on this incredible deal (id:51211)57 August Crescent
9377 Garner Road
1463 County 21 Road
56704 Eden Line
205600 Ninth Road
27 Herb Street
11 August Crescent
423 Mcdowell Road E
5 John Pound Road Unit# 20
161 Fifth Avenue Unit# 3
1135 Norfolk Cty Rd 19 W
1135 Norfolk Cty Rd 19 W
125 Savannah Ridge Drive
924 Union Street
56508 Heritage Line
5 John Pound Road Unit# 21
84 North Street W
1432 Dunkirk Avenue
24 Norfolk Street N
40 Sydenham Street
24 Norfolk Street N
80 Second Avenue W
40 Sydenham Street
240 Johnson Road
5 John Pound Road Unit# 16
130 La Salette Road
138 La Salette Road
150 La Salette Road
2384 Hazen Road
2384 Hazen Road
All Listings
520 - 501 St Clair Avenue W
Toronto, Ontario
Welcome to ""The Rise"" a stunning open-concept suite that masterfully blends luxury with practical living. This one-bedroom plus living room unit is bathed in natural light and boasts 9-foot ceilings and hardwood floors throughout. Step out onto your private terrace, complete with a gas BBQ hookup, and enjoy breathtaking western views of the city skyline. Located just minutes from the prestigious Casa Loma and Forest Hill Village, ""The Rise"" positions you perfectly to take advantage of upscale shops, exquisite dining options, and essential grocery stores all within walking distance. With public transportation, lush parks, and vibrant entertainment options at your doorstep, this unit is a rare find in one of the city's most sought-after neighborhoods. Discover your next home at ""The Rise"" before it's off the market! **** EXTRAS **** Gourmet European Kitchen With Quartz Countertops, Custom Backsplash, Centre Island, Built-In(Panelled Fridge, Oven, Gas Cooktop, Dishwasher, Microwave Hood Fan), Washer &Dryer. Window Coverings**Convenient Location-Steps To Subway Station! (id:51211)
60 Cedar Sites Rd
Nolalu, Ontario
Are you tired of this cruel, cruel world and want to retreat to your own slice of heaven? We got you, fam! Beautiful view of Bluffs Silver Mountain, 135 acres in an unorganized area, open concept love nest with woodstove, prepped 3 PC bathroom, metal roof, fully insulated, gravel pit, solar panels with four batteries, dug well, beaver pond, cedar (ready to chop!), two creeks, 10 acres across the road (possible severance). Gorgeous views all around you! This is the property that YOU have been waiting for! Set your sights on Cedar Sites! (id:51211)
2811 - 170 Fort York Boulevard
Toronto, Ontario
Step into your ideal urban oasis! This impeccably furnished 2-bedroom, 1-bathroom condo invites you to effortless city living. Situated mere moments from the storied grounds of Historic Fort York, immerse yourself in Toronto's vibrant culture with nearby cafes, restaurants, and grocery options. Enjoy sweeping city vistas from your own private balcony, while the spacious living and dining area bathes in natural light. With heat, water, and parking included, this move-in-ready haven promises convenience and comfort at every turn. Welcome home to the epitome of modern city living! **** EXTRAS **** Stainless steel fridge, stove, dishwasher, microwave, stacked washer & dryer, ELFs, window coverings, heat, water and parking. Unit must come fully furnished, not an option to be unfurnished. Tenant responsible for hydro. (id:51211)
311 Sheridan Court
Newmarket, Ontario
Wecome to 311 Sheridan Crt prestigiously located in Gorham College Manor on a beautiful Cul de Sac that leads to Scenic views of walking trails, bridge overlooking running creek and park. Conveniently located close to: Colleges, university, elementary and high schools, shopping, hospital and much more. This home boasts a gorgeous ravine backyard that captures nature at it's best. Southwest facing with lots of natural lighting. 4 large bedrooms on upper floor, Primary has ensuite bathroom and walkin closet. Spacious hallway with main bath, oak staircase. Main floor features Double sided fireplace, large living, dining and family room with built in TV wall unit. Modern upgraded kitchen with quartz counter, pantry, gas stove, features breakfast area with glass sliding doors that walkout to deck overlooking the ravine lot. Spacious foyer and laundry on main floor. Door to garage.Ravine lot, Finished walkout basement with kitchenette extra storage space, Double car garage, double door entry, large driveway and front porch. Buyers must verify the property tax and all measurements. Click Virtual tour for a 3D view. **** EXTRAS **** All existing applicances: Gas stove, Fridge, Dishwasher, Clothes washer and dryer, window coverings and light fixtures. Except curtains in family room (id:51211)
338 Arlington Avenue
Toronto, Ontario
Nestled on a tranquil, family-oriented one-way street, this classic Cedarvale/North Toronto style home offers the perfect blend of character and modern upgrades. The property features a beautifully landscaped front garden and parking for 2 cars: one on the legal front pad and another in front of the rear garage. The home boasts multiple upgrades, including a versatile lower level that can function as a family room or a fourth bedroom, complete with its own 3-piece ensuite bathroom. The covered rear deck is perfect for year-round outdoor cooking and entertaining, opening onto a fully fenced private garden for added privacy and enjoyment. Location is everything, and this home excels with a high walk score and proximity to top-rated schools, public transportation, and leisure activities. Humewood Public School is just a 5-minute walk away, Cedarvale Park and its scenic ravine are 6 minutes, Leo Baeck Day School is 7 minutes, and St. Alphonsus Catholic School is 9 minutes. Youre also a mere 20-minute walk from the Eglinton West Subway and the vibrant Wychwood Barns, known for its fantastic Saturday Farmer's Market. St. Clair Avenue, with its array of shops and restaurants, is just an 11-minute stroll. This is a wonderful opportunity to move into a fabulous home and become part of a thriving community. Dont miss out! **** EXTRAS **** 2 car parking, open concept main floor, fully fenced rear garden and covered outdoor deck for year round enjoyment. (id:51211)
8 Reed Drive
Ajax, Ontario
Bright & Spacious 3 Bedroom, 3 Washroom Detached Home In A Quiet Neighborhood. Close To All Amenities, Walkout Deck To The Backyard with an Unobstructed view of the Park and Public School, No neighbors backing on to the Home, Direct Entrance to Garage, Steps To The Go Station, Minutes Away To The Hwy 401, Kingston Rd. (Hwy 2), Shopping Centre And Public Transit. Must See! Open House Saturday and Sunday May 25 & 26 From 2Pm - 4Pm. **** EXTRAS **** Partially Finished Basement. New Garage Door/Opener. (id:51211)
25 Golflinks Drive
Ottawa, Ontario
Nestled beside Stonebridge Golf Course, this luxury property offers unparalleled views. No front and back neighbor, with 5 bedrooms, 4 bathrooms, and 1 den, it's the epitome of comfort. Main floor features a den, formal living room and dining room, connected by a two-way gas fireplace, and a spacious kitchen with island, this home flows effortlessly. The backyard includes a swimming pool, shed and deck, surrounded by gardens. Brick on all sides, a stone front entrance, and a composite deck add sophistication. Upstairs, four large bedrooms overlook the golf course. The basement is fully finished with a fifth bedroom and ample storage. (id:51211)
135 Barrette Street Unit#409
Ottawa, Ontario
Opportunity to rent a two-bedroom in Beechwood Village's newest and finest build: St. Charles Market. Apartment boasts south-east views. Located on the 4th floor, this unit will not disappoint. Hardwood floors throughout. Open concept living/dining & kitchen areas. Loads of natural light comes through. Irpinia kitchen features island, quartz counters, high-end appliances including nat-gas stove, wine fridge, two-drawer dishwasher. Large primary bed w/ pax wardrobes, 4pc ensuite w/ heated floors, standup shower. Good size 2nd bedroom/office space. In-unit washer/dryer. Full bath and foyer feature slate flooring. Balcony w/ nat-gas BBQ. Windows feature remote-controlled shades. Building amenities include security, party/dining room w/ rooftop terrace, upcoming gym (Fall 2024), bicycle storage. Unit comes with a locker and one underground puzzle-parking space. Your vehicle delivered on demand. EV charging on Beechwood. Proximity to all of Beechwood's amenities. Call today! (id:51211)
704 Pipit Lane
Ottawa, Ontario
Builder inventory home clearout.....Amazing new construction townhome deal on the "bottom line" pricing program! . Virtually immediate possession! 3 beds, 2.5 baths, AC, and other upgrades added, finished basement family room, sunny southeastern exposure in rear yard and main floor living area. 9' smooth ceilings on main. These inventory homes have been selling quickly and one can expect higher prices on future builds, so check this one out as soon as possible! Note: interior photos shown are of a model home at another location, so actual property will vary from what is shown. (id:51211)
21140 Hwy 41 Highway
Denbigh, Ontario
Nestled on 60+ acres of rolling hills, this rural gem boasts open-concept living, blending kitchen, dining, and living spaces. Surrounded by mixed trees and crown land, it offers ultimate privacy. Step onto the screened back deck overlooking a serene lake stocked with smallmouth bass. Three bedrooms, including a sunken living room, provide cozy retreats. An outdoorsman's paradise awaits, combining modern comfort with natural beauty—a rural haven for those seeking tranquility and adventure. Canoeing, fishing, hunting or go for a rip on your ATV or skidoo. Pond hockey, skiing, hiking, gardening are just a few. This home has hardwood through the main floor, more than accommodating kitchen for storage and prep space will still being in the mix with guests and family if entertaining. Newer wood stove in living room to keep that cozy feeling from the winter months. Great recreation room in lower level to watch movies or your favourite sports team. 24 irrevocable required on all offers. (id:51211)
1975 Fountain Grass Drive Unit# 202
London, Ontario
Welcome to your dream home at 1975 Fountain Grass Drive, London, Ontario in The Westdel Condominiums by Tricar, where you'll experience sophistication and style in London’s desirable West end! This stunning residence offers 2 spacious bedrooms plus a versatile den, and 2 modern bathrooms. This home combines elegance and comfort in every detail. Step inside to discover a bright and airy open-concept living space, featuring high ceilings and large windows that flood the home with natural light. The gourmet kitchen boasts stainless steel appliances, granite countertops, and a large island perfect for entertaining. The adjoining dining and living areas provide a seamless flow, ideal for both everyday living and hosting guests. Retreat to the luxurious primary suite, complete with a walk-in closet and a spa-like ensuite bathroom. The second bedroom is generously sized, and the den offers a perfect space for a home office, study, or even a guest room. Situated close to parks, trails, schools, shopping, and dining, this home is perfectly located for convenience and lifestyle. Don’t miss the opportunity to make this exceptional property yours! (id:51211)
7711 Green Vista Gate Unit# 612
Niagara Falls, Ontario
Rare corner unit with SOUTH WEST exposure for lease! Enjoying the spectacular view of the golf course and sunset! 783 sqft unit plus 3 huge balconies. Luxury resort style condo nestled on Thundering Waters Golf Course in the famous Niagara Falls. This stunning 2 bedrooms offers high end finishes throughout with floor to ceiling windows to enjoy the breathtaking views. Open concept with so much natural light, all stainless steel kitchen appliances and stackable washer and dryer in suite. This unit comes with two parking spaces – one underground and one outdoors and a locker storage! Heat, Hydro & Water Averages at $90 /month in total & High Speed Internet is Included. This meticulously designed building features Concierge with perimeter Security, Pool, sauna, hot tub, & Outdoor Patio access, Locker Rm w/ showers, Gym, Yoga studio, Party Rm w/coat room, caterer kitchen & Terrace, Media Rm, Board room, visitor parking, Guest Suite, and special rates for the golf course. Come and enjoy luxury living right in the heart of Niagara Falls. Close to wineries, Niagara Parkway, US borders, Waterfront Trails, Airports, restaurants, Casinos, Hwy access Costco & New Hospital. A short drive to the historical N-O-T-L. Weather you are looking for a relaxing lifestyle or a worry free investment, this will check off all your boxes! Call and book a showing today! (id:51211)
2311 - 19 Bathurst Street
Toronto, Ontario
South Facing 3 Bedroom 2 Bathroom Corner Unit With Unobstructed Lake views. Catch The Sunset On Your Massive 181sf Balcony. Modern Finishes Throughout, Undercabinet Lighting, Engineered Quartz Countertops & Marble Washrooms. Loblaws Flagship Supermarket, Shoppers Drug Mart, LCBO & 50,000Sf Of Essential Retail At Your Doorstep. Steps To The Lake, Billy Bishop Airport, Restaurants, Shopping, Financial/Entertainment District, Parks, Schools, Sports Arenas & More! Easy Access To Highway/TTC. **** EXTRAS **** Bosch Appliances (Fridge, Oven, Stove, Range Hood, Dishwasher), Washer and Dryer, Window Coverings. 24 Hrs Concierge, Party Room, Pet Spa, Yoga, Gym, Pool, Rooftop Terrace, Kids Playroom Guest Room (id:51211)
31 Alayche Trail
Niagara Falls, Ontario
Check out this LARGE almost 2000 sq ft NEW LUXURY END UNIT in a 10+ Welland neighbourhood. Main floor features an open Kitchen, Living & Din Rm making it perfect for entertaining family and friends it also offers lots of natural light. Some of the luxury updates include but are not limited to hardwood, high ceilings, granite countertops, large ceiling height cupboards and crown moulding. The main flr also offers a formal Din Rm and 2 pce powder rm. Upstairs you will find three great sized bedrooms. The master offers a 4pce ensuite and a walk-in closet. Completing the upper level is a den offering an extra space for the kids or an office and another 4 pce bath making it perfect for a growing family best of all the convenience of upper laundry. The basement is a blank canvas however it does offer large windows and separate entrance (id:51211)
53 Velvet Drive
Whitby, Ontario
Brand New, Never Lived in Fabulous Townhouse Located In A Prestigious Community In Whitby! Featuring 2070 Sqft., Sun Filled Home With Large Windows & Custom Zebra Blinds. 4 Bedrooms Layout & 3 Washrooms. Hardwood Main Floor, With 9' Ceiling. Spacious Family Room, Stylish Open Concept Dining Room, Kitchen With Quartz Top, S/S Appl, Centre Island & Breakfast Bar. Decent Size Bedrooms. Huge Master With 4Pc Ensuite & His/Her Closet. Don't Miss It. (id:51211)
357 Cardinal Avenue
Burlington, Ontario
Fully renovated dream home in the heart of Aldershot! Perfectly situated kitty-corner to the Burlington Golf & CC. Walk to lake, golf course, parks & mins to amenities & hwy. 2978 SF of total finished living space w beautiful curb appeal & professional landscaping ('22/'23). Welcoming entrance with built-in storage & office. Engineered hardwood throughout w heated bathroom floors. Stunning eat-in kitchen w Crisal custom cabinetry, Thermador SS appliances, oversized island, granite counters & garden door leading to private, fully fenced backyard w stone patio, mature trees & pergola. The (20) great rm addition feat vaulted ceilings, wood-burning FP, built-in cabinetry & view of surrounding wildlife. Main floor incl 3 bedrooms & 3PC bath.The finished LL incl hardwood floors, billiards rm, family room, bedroom, 4PC bath & accessible to heated garage. Easily convert LL to in-law suite. EXTRAS: Roof(20), whole-home speaker system, security, irrigation & 200amp service. Move right in! (id:51211)
71 - 9460 The Gore Road
Brampton, Ontario
Welcome to the stunning 2-bedroom stacked townhome located in the desirable Castlemore community of Brampton. This exceptional residence offers a perfect blend of modern comfort and elegant design, ensuring a delightful living experience for its fortunate occupants. Upon entering this charming home, you are greeted by a spacious and inviting living area. The open concept layout creates a seamless flow between the living room, dining area, and kitchen, allowing for effortless entertaining and a warm sense of togetherness. The abundance of natural light filtering through large windows fills the space with a bright and airy ambiance, enhancing the overall appeal of the home. The two generously sized bedrooms provide a peaceful retreat after a long day. The master bedroom features a spacious layout fit for a king-sized bed and a walk-in closet. The second bedroom offers flexibility and can be utilized as a guest room, home office, or a cozy space for relaxation. (id:51211)
193 John Street S
Aylmer, Ontario
A true gem, an exquisite home with a history dating back to the late 1800s, built by the King Family. This architectural masterpiece seamlessly blends rich historic heritage with modern functionality, offering a unique living experience. As you approach the home, you'll notice the architectural details, stained glass windows, and expansive wrap-around verandah, showcasing the attention to detail that defines this home. Situated on the corner of John Street and South Street, this home offers a commanding presence and a glimpse into its impressive size. Stepping inside, a cherry staircase welcomes you, leading to rooms with chestnut trim and 1/4 cut oak hardwood floors, evoking a sense of timeless sophistication. The original part of the home features a foyer, formal living room, and dining room, preserving the grandeur of yesteryears. An updated kitchen is the heart of the home, seamlessly connecting the original dwelling to the addition built in1999. With a central island and ample storage, the kitchen is a chef's dream. Adjacent to the kitchen is a generous family room, complete with a gas fireplace and windows offering picturesque views of the patio and lush yard. The second floor offers spacious bedrooms, a bathroom, and a library. Ascend the cherry staircase to the third floor, where the primary retreat awaits, featuring a large bedroom, walk-in closet, and a luxurious bathroom with a walk-in shower and clawfoot tub. Outside, the landscaping, stream, hot tub, and multiples eating areas call for you to unwind and enjoy the surroundings. A large deck provides the perfect setting for dining under the awning or sipping coffee in the sunshine. A two-car garage offers convenience and storage. With its prime location just steps from downtown, this grand home presents an ideal opportunity for a Bed and Breakfast, providing privacy for both guests and owners while exuding charm & creating memories. There are no designated renovation restrictions for this Heritage Home. (id:51211)
308 - 360 Ridelle Avenue
Toronto, Ontario
Spacious Bright 3 bedroom, 2 Bath unit. This unit has lots of light, large principal rooms, and beautiful East views! All utilities, as well as cable and internet included. One room air conditioner included. Well maintained building that is walking distance to Glencairn Station. Only minutes to Yorkdale Mall & Easy access to Highway 401. (id:51211)
1204 - 50 Eglinton Avenue W
Mississauga, Ontario
Welcome to The Esprit! A 690 Square Foot Condo Residence With a Hotel Feel. This 1 Bed, 1 Bath Unit Was Renovated Top to Bottom and is Move In Ready! Enjoy the Splendors of a 24 Hr Concierge, Indoor Pool & Hot Tub, Sauna, Guest Suites, Gym/Rec Rm, Party Rm, Outdoor Bbq Area & a Private Garden to Take a Stroll in. Minutes to Square 1 Shopping, Bus Terminal, Highway 403 and much more! Don't Delay. Won't Last Long. ( Note: Tenant Leaving Mid June / Flexible Closing Available ) **** EXTRAS **** Included Existing: 1 S/S/ Fridge, 1 S/S Stove, 1 S/S B/I Dishwasher, 1 S/S B/I Microwave, 1 Stacked Washer/1Stacked Dryer, All Window Coverings, All Electrical Light Fixtures. (id:51211)
76 Cherrytree Drive
Brampton, Ontario
!!$ 50,000 + SPENT ON RECENT UPGRADES(2024).MAIN LVL & BASEMENT FULLY RENOVATED. FULL FAMILY SIZE KITCHEN W/BRAND NEW QUATRZ COUNTER TOP.BRAND NEW FLOORING ON THE MAIN LEVEL AND BASEMENT (2024).4 GENEROUS SIZE BDRMS & 2 FULL WASHROOMS ON 2ND FLR.COMES WITH 2 BEDROOM BASEMENT W/ SEP ENTRANCE TO BASEMENT,SEP LIVING /DINING & FAMILY ROOM ON MAIN FLR.NEWLY INSTALLED WALK IN BATH WITH JACUZZI IN THE PRIMARY BATHROOM (2023).WHOLE HOUSE PROFESSIONALLY PAINTED (2024)ALL BRAND NEW S/S APPLIANCES IN THE MAIN KITCHEN.BRAND NEW CARPET ON STAIRS (2024).NEW VANITY LIGHTS IN ALL WR,ALL NEW DOOR LOOKS & LOADED W/NEW POT LIGHTS IN THE WHOLE HOUSE (2024).WALKING DISTANCE TO PRIMARY AND MIDDLE SCHOOL, NEAR TO HIGHWAY 410,401,407. ALL INDIAN GROCERIES & SHERIDAN COLLEGE. (id:51211)
120 Fairview Road W
Mississauga, Ontario
Attention Builders!! Developers!! Investors!! Amazing Opportunity To Buy Building Lots In The Heart Of Mississauga Walking Distance From Square One Shopping Center At Fraction Of Land Cost At That Neighborhood. 9 Residential Lots Will Be Created Consist Of 6 Freehold Lots And 3 Lots With POTL Over A Private Road Created Within The Property. Formal Rezoning Application And Draft Plan Of Subdivision Was Filed As Per Direction Of The DARC (Development Application Review Committee) In The City Of Mississauga Waiting For Formal Approval. City Will Allow Building On 8 Lots With 1 Residential Lot On Hold Pending Development Of The Neighboring Property 130 Fairview Rd, Lot Size And Maximum Floor Area Per Each Lot Attached. Contact LA for More Information (id:51211)
32 George Zubek Drive
Collingwood, Ontario
Beautiful modern townhouse.Open Concept Living, Kitchen W/Stainless Steel Appliances, And Finished Basement. Down The Street From Green Space, And Park. Close Proximity To Downtown, Schools & Walking Trails. 6 Min Drive To Sunset Point Beach, 15 Min Drive To The Slopes. (id:51211)
13 - 246 Penetanguishene Drive
Barrie, Ontario
This Turnkey Lower Level Unit In The ""School House"" Development Is Fantastic For The An End User Or Cash Flow Investor! With 4 Bedrooms, Each Featuring A Private 3-Piece Bath, And A Shared Common Area Of A Large Living Room And Modern Kitchen With A Huge Center Island, This Unit Is Highly Desirable. Laminate Flooring And In-Unit Laundry Add Value. Additionally, The Unit Includes One Designated Parking Spot And Ample Visitor Parking. Strategically Located Near Major Highways, Shopping, Georgian College, Johnson beach lake simcoe, And The Royal Victoria Hospital, This Area Is Always In High Demand, Ensuring A Constant Stream Of Renters. Don't Miss Out On The Chance To Call This Spectacular Unit Home Or, Add This Cash Flowing Investment To Your Portfolio! (id:51211)
77 Mcarthur Drive
Penetanguishene, Ontario
A Gorgeous Waterfront Cottage On Georgian Bay! This $$$ Spent Newly Renovated Waterfront Home OffersOver 3000 Sqft Of Luxury Living Space, 4+2 Bdrms W/Stunning Lake Views, Gourmet Chefs Kitchen, NewRoof,New Windows/Doors, New Oversized Deck And Many More! Over 100 Ft Of Gorgeous Sandy BeachW/Private Stair Path, A Large Grandfathered Boathouse, And 3+2 Garage With Plenty Of Add'l ParkingSpots! Just Over 1.5Hrs From GTA! Everything You Need Is There To Enjoy! **** EXTRAS **** Dishwasher, Fridge, Stove, Hood Fan, Washer And Dryer, Built-In Microwave, Built-In WineCooler, 2 Garage Door Openers, Window Coverings, Light Fixtures, Central AC, Hot Water Tank(Owned),Boat House And Marine Rail As Is. (id:51211)
1118b - 8 Rouge Valley Drive
Markham, Ontario
Welcome To York Condos In Downtown Markham! Beautiful 1Br Condominium. 9Ft Ceilings. S/S Appliances & Granite Counters. 1 Parking Included. No locker. Water and heat included in rent. Top Ranking Unionville School. Steps to groceries, shops, banks, restaurants, viva transit, minutes to 404/407, and more * amenities include: concierge, pool, exercise room and party room To Hwy 404/407, Go, Ymca. **** EXTRAS **** Stainless Steel Fridge, Stove, Microwave, Dishwasher. Washer & Dryer, Window Coverings, Electric Light Fixtures (id:51211)
2605 - 2605 Rutherford Road N
Vaughan, Ontario
**CHEAPEST 2 BED BRAND NEW CONDO in VAUGHAN*** - luxury condo located in the heart of vaughan! Stunning two beds, 1 baths with balcony, bright and sunny unit features floor to ceiling windows, modern finishes, lots of sunlight open concept kitchen/dining/living. 9ft ceiling, minutes to subway, highways 400, vaughan mills, dining, grocery, parks and hospital. Taxes to be determined. **** EXTRAS **** Parking Included (id:51211)
406 - 7300 Yonge Street
Vaughan, Ontario
Luxury Condo In Prestigious Skyrise. 1,370Sq Ft. Professionally Designed Interiors, Unobstructed East & South East View. Picture Windows, electrical blinds, Marble Floors W/ Decorative Inlay. Engineered Wood Flrs In Bedrooms. Professionally Done Dressing Room. Ceramic Tiles In Flrs & Walls Of Bathrooms, Open To Balcony, 24Hr Concierge, Excellent Rec. Facilities, Indoor Pool, Roof Garden. Close To All Amenities, Public Transit, Schools. Future Yonge/Clark Subway Station Location. **** EXTRAS **** Fridge, Stove, B/I Dishwasher, Elf's, Rain Shower Head, Bidet With Heat Seats, Chandeliers, All Pot Lights, Ensuite Laundry. Cable Included In Condo Fees (id:51211)
2109 - 197 Yonge Street
Toronto, Ontario
Nearly 900 feet Bright & Spacious Open Concept Luxurious 3 Bedroom Corner Suite With Breathtaking Views. 9Ft Ceilings. Massey Tower Located In The Heart Of Downtown. Huge Wrap AroundBalconies. **** EXTRAS **** Fridge, Stove, B/I Dishwasher, Stacked Washer & Dryer, Microwave, All Window Coverings & ELF's.1 Parking, 1 Locker (id:51211)
2901 - 101 Charles Street E
Toronto, Ontario
Great Gulf Masterpiece! Spectacular Split 2 Br 2 Full Bath Corner Unit With Unobstructed SE View Of The City. Excellent Layout. Bright and Spacious, Total Luxury, Upgraded Kitchen With Central Island, S/S Appliances, Floor To Ceiling Windows. World Class Amenities Include 24Hr Concierge, Security System, Rooftop Garden, Party Room, Gym and Visitor Parking. Great Convenience.Close to Shops, Restaurants, Banks and Much More! **** EXTRAS **** S/S Fridge, Stove, B/I Dishwasher, Range Hood Fan, Microwave, F/L Washer&Dryer, All Existing Window Coverings, All Elfs. Partial Furniture Included.1 Parking Included. Tenant Pays Own Hydro. (id:51211)
3200 Dakota Common Common Unit# 27
Burlington, Ontario
This gorgeous condo has two bedrooms and one bathroom with upscale finishes and offers modern luxury living. Enjoy a beautifully appointed kitchen with quartz countertops, backsplash and an upgraded island. Revel in natural light streaming through floor-to-ceiling windows and framed mirror sliding doors in the open-concept layout. Smart home technology offers convenience, in-suite laundry, undergroung parking, a locker and a spacious 116 sqft balcony for entertainging with lake and escarpment views. Elevate your lifestyle with smart security systems, 24-hour concierge, resort-style amenities including fitness facility, yoga studio, steam & sauna rooms, rooftop lounge with fire pit & pool, private dining/meeting room, entertainment and media lounge. Extra visitor's parking available underground. (id:51211)
357 Cardinal Avenue
Burlington, Ontario
Dream home in the heart of Aldershot! This fully renovated gem spares no expense and is perfectly situated kitty-corner to the Burlington Golf & CC. Just a short stroll to the lake, golf course, parks and mins to dining, shops, cafes, downtown Burlington & hwy. Boasting 2978 SF of total finished living space with beautiful curb appeal & professional landscaping ('22/'23) maintaining classic (Birdland) charm. Step inside to a welcoming entrance with built-in storage. The main floor with front office offers warm engineered hardwood throughout with heated bathroom floors. The stunning eat-in kitchen showcases Crisal custom cabinetry, high-end Thermador SS appliances, oversized island, granite counters, undercabinet lights & garden door leading to a private, fully fenced backyard with stone patio, mature trees & pergola with unobstructed views of the sky. The (‘20) great room addition feat vaulted ceilings, wood-burning FP, built-in cabinetry, bay window & elevated view of surrounding wildlife & greenery. The main floor includes 3 bedrooms & renovated 3PC bathroom.The fully finished lower level is designed for entertaining, with hardwood floors, billiards room with built-in storage, family room, laundry room, bedroom, 4PC bathroom & accessible walk-out through the heated garage. Easily converted into an in-law suite. EXTRAS: Roof(‘20), whole-home synchronized speaker system, comprehensive security system, exterior renovation, 4-zone irrigation & 200amp service. Move right in (id:51211)
9840 Baseline Road
Wellington, Ontario
Welcome to your dream country retreat, just a short 10 minute drive from Mount Forest or approximately one hour from Guelph. This charming 1,138 square foot bungalow, built in 1996, sits on a stunning 2.45 acre property along the beautiful South Saugeen River. With amazing river views and fantastic fishing and swimming, this home offers the perfect escape from the hustle and bustle of life. The home features an updated main floor with two spacious bedrooms and a modern bathroom. Large windows throughout the home invite ample natural light and provide breathtaking views of the surrounding landscape. The open-concept living and dining areas create a warm and inviting space, ideal for both relaxing and entertaining. One of the highlights of this property is the vast, level usable land surrounding the river, offering endless possibilities for outdoor activities, gardening, camping or simply soaking in the peaceful surroundings. For those who enjoy working on projects or need extra storage space, the detached 20' by 30' shop is a valuable addition, providing plenty of room for tools, equipment, or hobbies. Located on a paved road with high-speed internet ensures you will stay connected while enjoying country living. For those with a growing family or looking for extra space, the basement, which is already partially finished, offers incredible potential to add more living space by finishing the flooring and trim in the bedroom and rec room. This property is more than just a house on a river; it's an opportunity to embrace a peaceful; lifestyle surrounded by nature. Don't miss the chance to make this riverfront property your own. Contact me today to schedule a viewing and start your journey towards owning this unique slice of paradise (id:51211)
55 Bastia Street Street
Waterdown, Ontario
Step into this beautiful, 4 bedroom Mattamy-built home in east Waterdown. The neutral palette is inviting and serene. Open concept main floor includes kitchen with breakfast bar seating at the island, stainless-steel appliances and cosy dinette, overlooking the spacious living area with many bright windows. Convenient main floor powder room completes the main floor. Upstairs, you will find 4 well-appointed bedrooms with broadloom and large windows. The primary has vaulted ceilings and a 4 piece ensuite with soaker tub. Upstairs as well, roomy 4-piece main bath and bedroom level laundry with upgraded washer dryer. Basement awaits your vision to create the perfect rec room with bar, or perhaps an office or additional bedroom with ensuite. This home has so much potential! (id:51211)
3009 Duval Avenue
Cornwall, Ontario
Move in ready split level home located in a family friendly neighbourhood. This 3 + 1 home with detached garage is situated at the end of a quiet street. Spacious living room. Bright eat in kitchen with appliances leads to back deck. Three bedrooms on one level with ample closet space. 4pc bathroom with tub/shower combo. Lower level features family room with wood burning fireplace, 4th bedroom/office, 2pc bathroom/laundry (possible to add shower). Other notables:updated flooring, paint, trims. paved driveway. School within walking distance. Shopping and other amenities nearby. IMMEDIATE POSSESSION AVAILABLE *Some photo have been virtually staged. As per Seller direction allow 24hr irrevocable on all offers. (id:51211)
905 Omagaki Way
Gloucester, Ontario
Brand New Detached Home for Rent in Findlay Creek! Discover the epitome of luxurious living in this immaculate detached residence nestled within the prestigious community of Findlay Creek. Offering four bedrooms, three bathrooms, and a double car garage, this home is meticulously designed to accommodate your every need. Located in a highly sought-after neighborhood, this rental unit provides convenient access to nearby amenities, including parks, schools, and essential services, ensuring a seamless lifestyle for you and your family. With its prime location, you'll enjoy effortless commuting, with the airport and future LRT station just a short 10-12 minute drive away. Don't miss out on this unparalleled opportunity to lease in Findlay Creek. Contact us today to schedule a viewing and secure your new home! (id:51211)
118 Stneyfield Road
Pembroke, Ontario
Come visit this charming 2+2 bed 2 bath home, nestled on over an acre. Experience the peace of the countryside in this desirable neighbourhood, while still having amenities a stones throw away. This property has so much to offer from the updated main floor bathroom, complete with laundry, to the kitchenette and theater style rec room in the basement. Check out the list of upgrades which include, Some newer windows, central vac, main bathroom, water filtration system, bsmt rec room, kitchenette and laundry room, appliances, back deck, fencing, and 240 v panel added in the garage. All done in the last 4 yrs. 48 hr irrevocable required on all offers. (id:51211)
1975 Fountain Grass Drive Unit# 202
London, Ontario
This 2 bedrooms + den unit with 1255 square feet of luxurious living space, plus a 135 sq ft balcony and 2 underground parking spaces is located in the Westdel Condominiums - a luxury, boutique style condominium in London’s desirable west end, built by the highly esteemed Tricar Group. The unit features engineered hardwood flooring throughout the kitchen, living area, bedrooms, and den. The heated floors in the bathrooms and hydro rail shower head adds an extra touch of elegance to this already impressive space. Offering a wide range of amenities to enhance your living experience, The Westdel has a spacious social lounge, professional fitness center, comfortable guest suite, cozy theatre room, and outdoor pickle ball courts. (id:51211)
520-522 Upper Sherman Avenue
Hamilton, Ontario
Turn key opportunity For Investors & Landlords to Purchase income producing freestanding (Building) Retail Property zoned C2 located in Hamilton. Current Tenant is PT Healthcare Solutions, AAA tenant, physiotherapist Clinic situated in a prime area of Hamilton. The property is fully leased to a single tenant. Property has 10 parking Spots, 5 spots in front & 5 parking spots at the back of the building. Tenant pays all the expenses which includes utility, hydro, taxes & insurance etc for the the period of 5 years ending in 2028 and Tenant has 3 additional renewal option and lease can be extended for another term of 5 years each after the expiry of lease term in 2028. Condition of the Building is AAA. Do not miss the opportunity. Once It's Gone Cannot Be Replicated. Property is close to Mountain Medical Centre, Juravinski Hospital, St Peter's Hospital, St Joseph Healthcare Hospital. (id:51211)
0 Gelert Road
Minden Hills, Ontario
Discover the perfect canvas for your dream home amidst the breathtaking landscapes of Minden Hills! This exceptional 3.6-acre lot offers a rare opportunity to embrace nature's beauty while enjoying the privacy and tranquility that this sought-after location provides. A driveway has been installed as an added benefit, providing ease of access and paving the way for your future plans! This property is conveniently situated near the town center of Minden, providing easy access to amenities while maintaining a peaceful, rural atmosphere. Envision your own private sanctuary on this generously sized parcel of land, providing ample space for your dream home, gardens, and outdoor recreational activities. Explore the nearby trails, lakes, and parks, perfect for hiking, fishing, and other outdoor activities! Don't miss out on this rare offering! Your dream property awaits! (id:51211)
20 Roselm Road
Toronto, Ontario
Meticulously Maintained 2 Story Detached House With 3 Bright Bedrooms Located In The High Demand Wexford Maryvale Community. The Livingroom Is A Showcase Of Sophistication With Tons Of Natural Light, Crown Molding & Hardwood Floors. The Dining Room Creates A Perfect Setting Place For Intimate Family Dinners & Entertaining Guests While Overlooking The Impressive Back Deck & Lush Backyard. The Designer Kitchen Features Quartz Countertops, Stylish Backsplash, Gleaming Cabinetry And Large Breakfast Area. The Primary Bedroom Offers Ample Space For Relaxation. The 2nd Bedroom Includes Wardrobe Providing Extra Storage. The 3rd Bedroom Exudes A Cozy Charm. The Main 4 Pc Bath Has Been Tastefully Updated. Finished Basement Features Separate Side Entrance, Additional Spacious Recreation Room, Stylish 3pc Bath And Spacious Laundry Room Modern Kitchen With Large Breakfast Area. Finished Basement With Great Recreation Room For Extra Entertaining Space. Front And Backyard Both Professionally Landscaped. The Elevated Deck Offers Versatility To Suit Every Occasion. Enjoy The Views Of The Charming Gardens, Whimsical Treehouse & The Fantastic Lot. Close to Schools, Shopping, Transit, Community Centre and More. **** EXTRAS **** Non-smoking Please. $200 Refundable Key Deposit. Tenant Responsible For Lawn Maintenance and Snow Shoveling. Tenant Insurance Must. 48 Hours Irrevocable For All Offers Please. (id:51211)
403 - 79 King Street W
Cobourg, Ontario
You found the Perfect Lifestyle! Live easy 100 KM to Toronto. A 2-Floor, Beautifully finished Condo Town with a Private Entrance, large Patio, *Garage* spot owned. A Contemporary Town Steps to Beach Life. Unique layout south & west light into home. 2nd floor open-concept living room & kitchen with French Door walks out to large Terrace Patio for Sunshine or Starlight views. The MN FL is home to a Large Primary BR with Garden Door walkout, an Oversized Walk-in Closet. Just down the hall is a 2nd BR or Office, a Full Bath & Laundry. This easy-maintenance Townhome is Ready to Lock up & enjoy Travel, Golfing, Boating, Paddleboarding, Biking, Hiking, Beaching, Dining, Shopping, Galleries, Antiquing. Simply Superb space plus a Panoramic Patio for sunsets or entertaining guest at home. All amenities steps away! Life in the Boutique Shopping & Tourist district, convenient to Grocers, Farmers Market, Quality Restaurants, Patios, Cafes. Spas, & the coveted Beach, Marina, Boardwalk. The VIA station is a 2 blks stroll for commuters. Do not wait to view this simple and easy condo townhome perfectly suited for many lifestyles & at a wonderful price. A staycation, playcation, workation haven for those who practice a work life balance. Maint. Fee 723.24/m covers it all: Snow removal, Exterior maintenance or replacement, Bldg Insurance, Water, Common Area, Gardens, Property Mgmt fee, Garage Parking & Reserve fund for future needs. Turnkey living at its easiest and beachiest! Steps to the lakefront. **** EXTRAS **** Excellent modern bright decor & fresh paint. Tile, Hardwood. French Doors. Breakfast Bar. Modern Lighting & Fans. Includes all appls. & 1 surface level garage parking space. Visitor parking or may be able to rent a 2nd parking space. (id:51211)
74 Bermondsey Way
Brampton, Ontario
Wow Is Da Only Word To Describe Dis Great! Welcome To Your Brand New Corner Townhome In The Heart Of Brampton West, Where Luxury Meets Convenience. This Stunning Residence, Which ~ Feels More Like A Semi-Detached Home, Has Never Been Lived In And Is Ready For You To Make It Your Own. The Builder Previously Sold A Similar Home For $1,428,000, Making This An Unbeatable Deal You Won't Want To Miss!!! Step Inside To Discover An Expansive 4-Bedrooms, 3-Washrooms Sanctuary Boasting 9-Foot Ceilings On The Main Floor. The Gleaming Hardwood Floors Extend Throughout The Main And Second Floors, Creating A Carpet-Free, Child-Friendly Paradise. The Open-Concept Living Area Is Perfect For Both Entertaining And Everyday Living, Featuring A Fully Upgraded Kitchen That Any Chef Would Envy. Adorned With Elegant Quartz Countertops, Sleek Stainless Steel Appliances, And A Central Island, The Kitchen Is The Heart Of This Home. The Finished Hardwood Oak Staircase With Stylish Metal Picket Railings Adds A Touch Of Sophistication, Leading You To The Second Floor Where Comfort And Practicality Converge. Here, You'll Find Four Large, Spacious Bedrooms, Each Designed With Your Family's Needs In Mind. The Convenience Of A Second-Floor Laundry Room Makes Daily Chores A Breeze. Each Washroom Is Outfitted With Modern Quartz Countertops, Adding A Touch Of Luxury To Your Daily Routine. Situated On A Premium Lot, This Townhome Offers Privacy With No Homes Directly Behind, And The Promise Of A Future Plaza Nearby Means Added Convenience For Shopping And Services. The 4 1/8"" Baseboards Throughout Add A Subtle Yet Elegant Finish, Highlighting The Home's Attention To Detail And Quality Craftsmanship. Experience The Perfect Blend Of Style, Comfort, And Location In This Immaculate Brampton West Townhome. Don't Miss The Chance To Make This Exceptional Property Your New Home Sweet Home. **** EXTRAS **** Brand New (Never Lived In) Corner Home! Feels Like A Semi Detached Home! Walkup Basement! Conveniently Located Close To Shopping, Highway 407, 401, The Library, And Public Transit. Builder Sold Similar Home For $1.428M This Is A Steal! (id:51211)
1309 Temple Avenue
Innisfil, Ontario
Situated in the waterfront community of Belle Ewart this home Is Just A Few Steps Away From The Public Beach Access. Nestled On A Quiet Tree-lined Street In Innisfil Home Is Vacant & Patiently Awaiting Its New Owners! This Home Sits On A Large Lot Surrounded By Trees. It Is Close To The Water & Trails That Can Be A Great Everyday Home For A Starter Or Getaway Spot From The City. The Property Offers You A Flexibility To Update And Personalize To Your Liking. 4 Bedrooms With One On The Main Level And A Bonus Loft Area Round Out The Space. The attached Garage Is A Tandem Space And Would Make Any Guy Happy With Lots Of Built-Ins For Storage. Close to the proposed Go and the Proposed New Orbit. (id:51211)
1124 Fourth Street E
Cornwall, Ontario
Charming solid brick bungalow featuring 3+1 bedrooms, perfect for families or guests. Includes a detached garage and a paved driveway for convenient parking. The fenced yard ensures privacy and is complemented by a spacious deck, ideal for outdoor entertaining, and a tranquil small fish pond. Located in a great area near the hospital, this well-maintained home combines classic brick durability with modern amenities, offering both comfort and convenience. (id:51211)
736 Cartier Boulevard
Hawkesbury, Ontario
Very well maintained family home, centrally located with a fully fenced backyard. Cozy living room with lots of natural light, updated kitchen with plenty of cabinets, counter space, center island and adjacent dining area. A primary bedroom, full bath with soaker tub and separate shower and convenient main floor laundry room complete the 1st level. 2 additional bedrooms and a second full bath on the upper level. Plenty of extra living space in the finished basement with walk out, includes a large family room with gas stove, plenty of space for a home office and a 4th bedroom. Patio doors off the kitchen give access to a large deck, patio area and inground pool with new liner, pump and landscaping. A must see! Virtual walk through in the multimedia section. (id:51211)
209 Cranesbill Road
Ottawa, Ontario
Over 3200 sq ft of living space featuring 4 bedrooms , 4 baths, 2 ensuite baths, walkout basement, and no rear neighbour. Elegant hardwood flooring throughout main level. Chef's kitchen with pantry, eat-in area plus access to large upper deck (approx 340 sqft and width of 36ft). Eating area extends into a huge great room with gas fireplace. Spacious primary bedroom with 2 walk-in closets and spa-like 5 pc ensuite. Bedroom 2 has its own ensuite, while 3 and 4 share a jack & jill bath. All have their own walk-in closets. A convenient loft area on second level. Entry from garage to Mud Room area and powder room. Front porch to relax and enjoy perennial flowers. Great location and neighbourhood. Surrounded by parks, trails and schools, amenities and transit. (id:51211)
422 Richmond Road
Ashton, Ontario
Beauty all brick bungalow with great curb appeal only a short drive to Kanata, Carleton Place or Smiths Falls. This open concept features a bright kitchen with loads of cupboard / counter space, a entertaining size dining area open to the living room with a wood stove and patio door to the huge rear deck overlooking the back yard. Large primary bedroom with an ensuite bathroom and walk-in closet, 2 other bedrooms and a full bath 4 piece main bath. Double attached garage with inside entry to convenient mud room / main level laundry area. Possible In-law suite potential in the massive unfinished lower level waiting on your finishing with a side entrance from outside to the stairs to basement for private entry / exit. Beautiful yard with lots or room for the kids to play, storage shed, garden beds, front interlocked walkway and a huge rear deck for enjoying those summer days. Newer furnace, wood stove in living room and roof. Bell Fibe is current internet provider. (id:51211)

