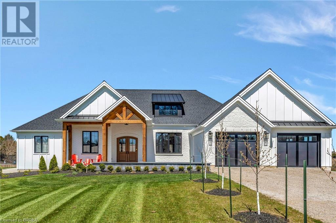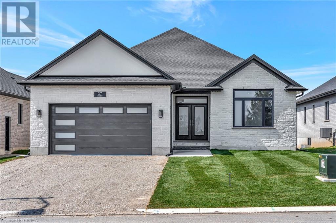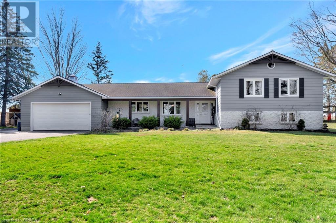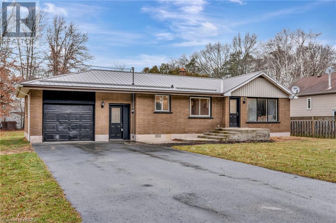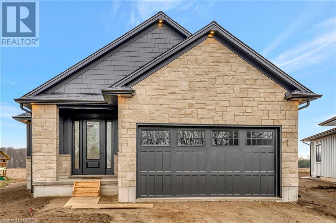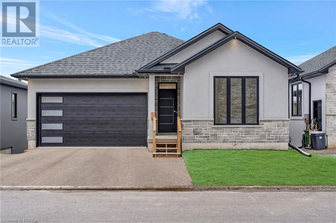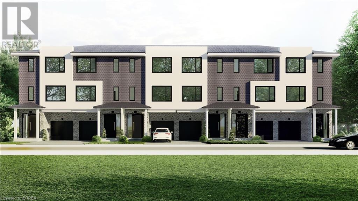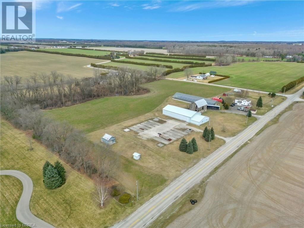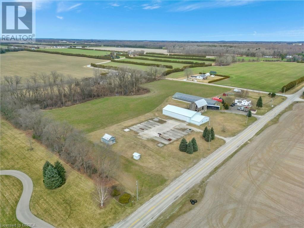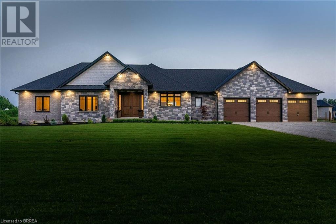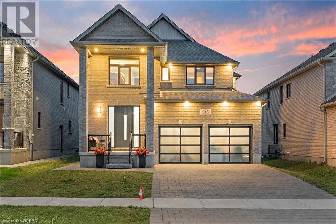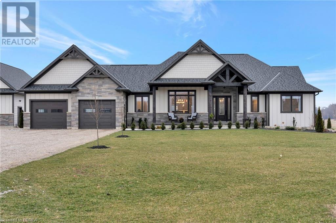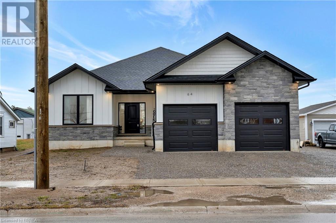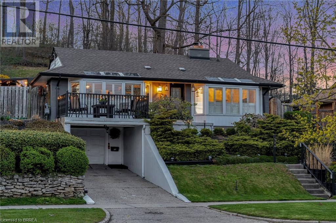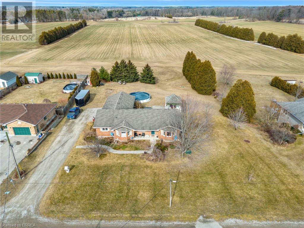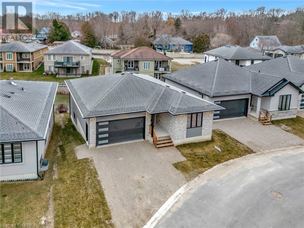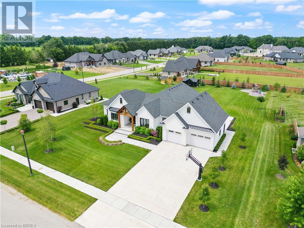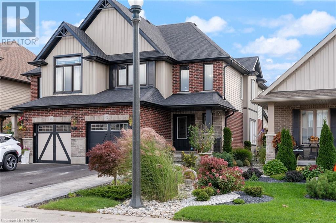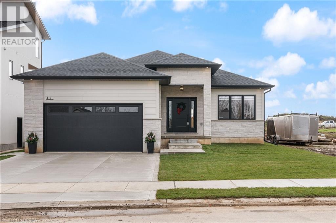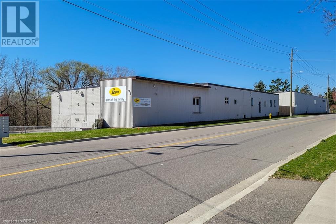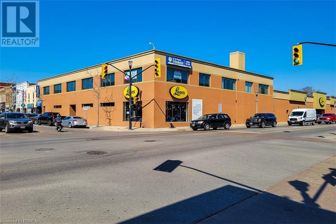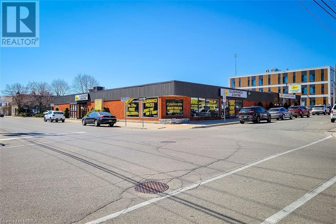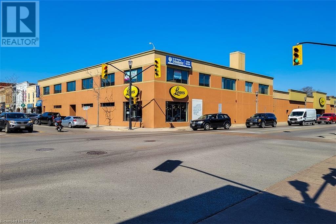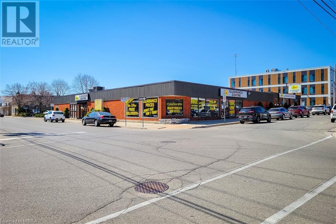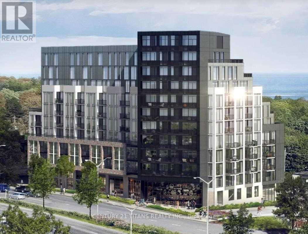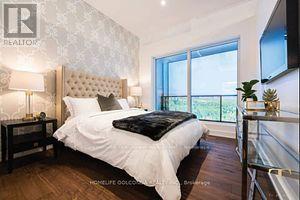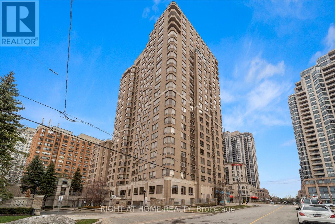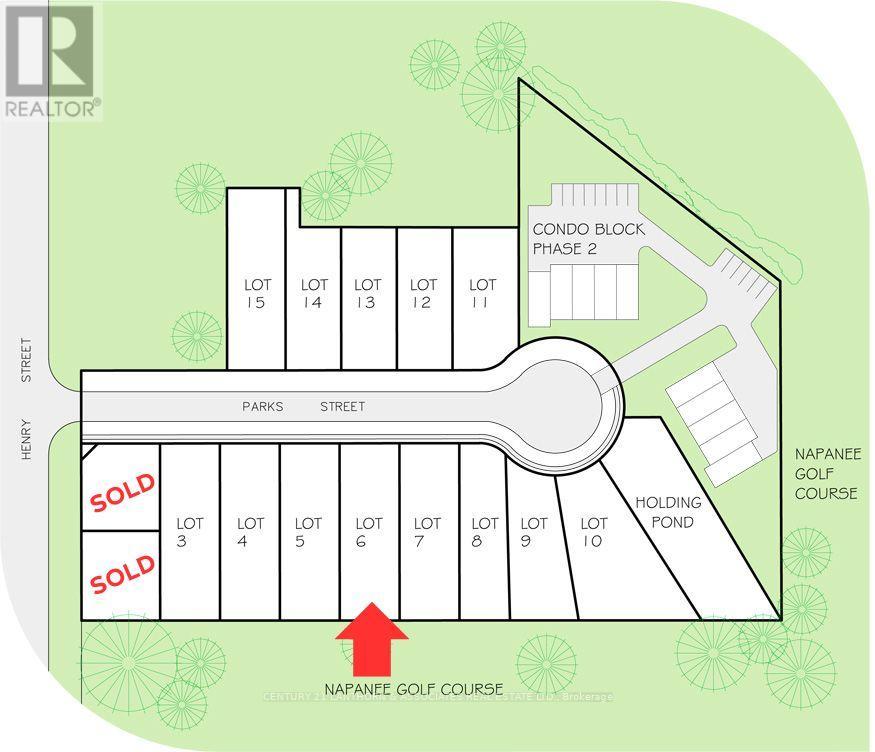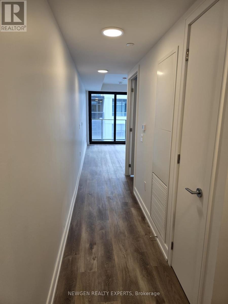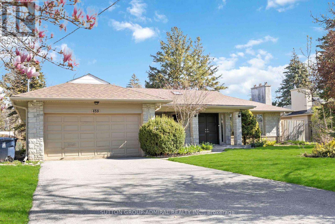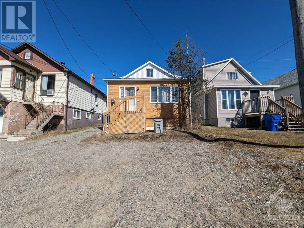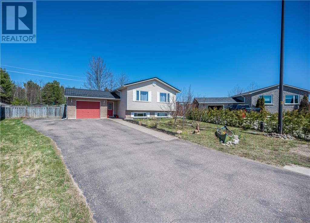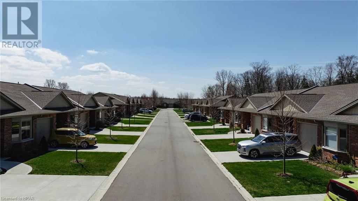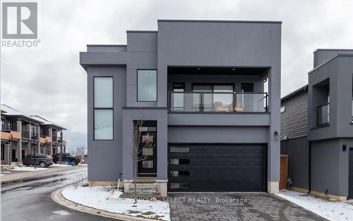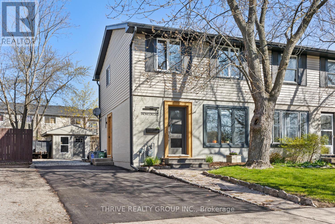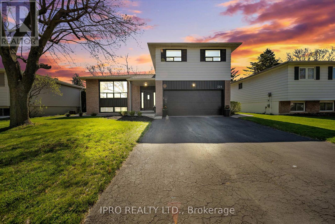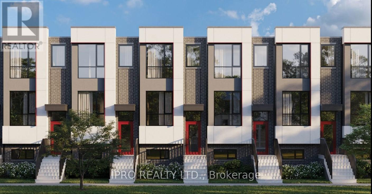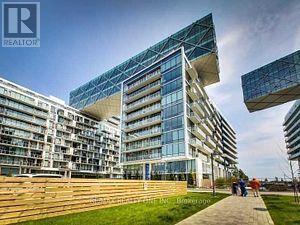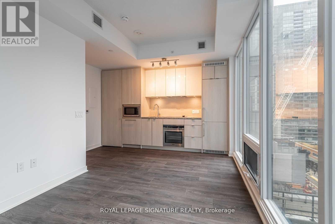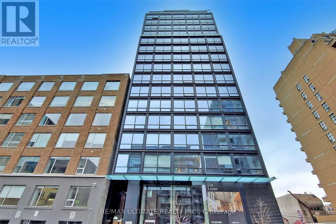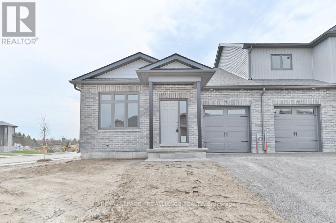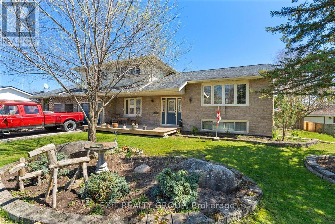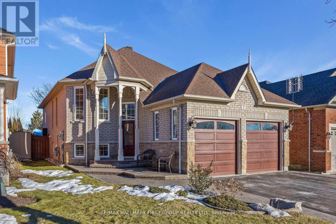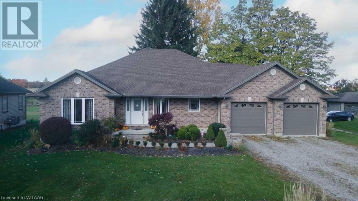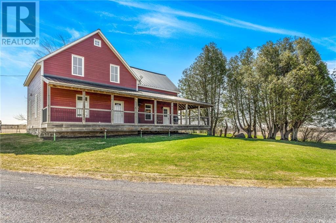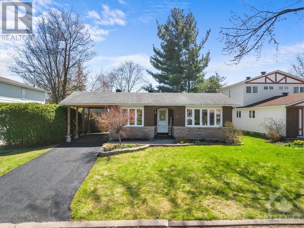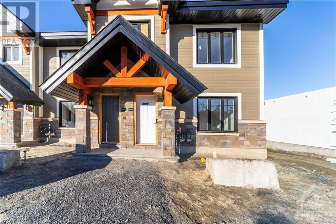Property Listings
Chris serves clients across Brantford, Paris, Burford, St. George, Brant, Ayr, Princeton, Norwich, Woodstock, Delhi, Waterford, Norfolk County, Caledonia, Hagersville, and Haldimand.
Find your next residential or commercial property below.
Chris’ Featured Listings
Eden, Ontario
Experience the pinnacle of contemporary luxury in this impeccably designed home, completed in February 2023. Situated on a .66-acre plot, the exterior boasts captivating curb appeal with a harmonious blend of white brick, Hardie siding, and accents of black and natural wood. Step inside to discover an inviting open-concept main floor living area highlighted by a stunning limestone gas fireplace and custom built-in cabinets. Oversized windows and bi-fold patio doors blur the lines between indoor and outdoor living, offering enchanting views of the expansive surroundings. Throughout the home, enjoy upscale features such as trey ceilings, solid 8-foot doors, and the indulgence of heated flooring in select areas. The kitchen, is a dream, outfitted with top-of-the-line appliances including a 48-inch Wolf range, Miele built-in coffee maker, double 36-inch fridge and freezer, double Bosch dishwashers, wine fridge, and a spacious 13ft long pantry. The main floor also accommodates a chic office space and three bedrooms, including a lavish primary suite with a deluxe 5-piece ensuite and convenient main level laundry facilities. Descend the extra-wide staircase to the lower level, where you'll find an expansive recreation room with large windows and a striking gas fireplace feature wall. Two additional bedrooms, a 4-piece bathroom, and a generously sized home gym complete the lower level. Outdoors, enjoy the ease of underground sprinklers while appreciating the thoughtful design elements such as wheelchair accessibility with a flush entry. Seamlessly blending modern aesthetics with practical functionality, this home promises a lifestyle of unparalleled comfort and sophistication. (id:51211)
Norwich, Ontario
Introducing 27 Herb St, a meticulously crafted residence situated within Norwich's burgeoning community. This home, expertly tailored by AJ HOMES Inc, promises unparalleled quality and style. Upon arrival, guests are welcomed by an exquisite stone and brick exterior adorned with sleek black accents and a bright double glass door entryway. Inside, luxury vinyl plank flooring guides you through the open-concept main floor, where the sun-filled living room features a tray ceiling, recessed lighting, and stunning built-in shelving surrounding a gas fireplace. The kitchen, straight out of a magazine, dazzles with ample cabinet space, quartz countertops extending into a generous pantry with a convenient bar sink. Under-cabinet lighting illuminates the stylish backsplash, while a sizable island and adjoining dinette invite you to enjoy casual meals and cozy gatherings. French doors lead to a covered porch, perfect for al fresco dining. A main floor mudroom provides ample storage solutions, while a separate laundry room, discreetly enclosed by a modern barn door, enhances functionality with style. The primary bedroom epitomizes luxury, boasting an intimate gas fireplace, walkout access to the porch, and a spectacular 5pc ensuite bathroom complete with a walk-in closet. Downstairs, the finished rec room with deep windows beckons you to unwind and enjoy leisure activities in a comfortable space, accompanied by two additional bedrooms and a 4pc bathroom. Outside, a covered back porch, complete with fans, offers an idyllic retreat for enjoying summer days and calm evenings. With its meticulous craftsmanship, modern amenities, and inviting spaces, 27 Herb St offers the perfect blend of luxury and comfortable living. (id:51211)
Otterville, Ontario
Explore 205600 Ninth, a beautifully finished side split home sitting on just over 1 acre of picturesque, tree-lined property. Its stylishly upgraded exterior, enhanced by rich wood accents, exudes appeal from every angle. Step onto the covered front porch and enter through the inviting front foyer, where an open wood staircase sets the stage for the contemporary interior. Immerse yourself in the thoughtful details throughout, featuring a neutral color palette that provides a versatile backdrop for any decor style, along with rounded crown moldings, modern trim work, and the gentle glow of recessed lighting. The spacious living room provides a fantastic view of the rear yard, bringing the beauty of the outdoors with indoor comforts as the seasons change. The kitchen is a delight, boasting white cabinets extending to the ceiling with chic finishings and hardware, and trendy statement lighting over the breakfast bar while upgraded window coverings add privacy and style to the space. For casual meals, enjoy the cozy dinette area, while the full separate dining room provides ample room for larger gatherings. Seek solace in the primary bedroom, featuring a walk-out to a raised deck-great for morning coffee and a private space to unwind, as well as a nicely updated 4pc ensuite. Two additional, generously sized bedrooms and a 5pc bathroom complete the upper level, ensuring comfort and convenience for the whole family. Entertain with ease in the lower level rec room, which boasts walk-out access to the patio area and showcases a striking stone fireplace with a natural wood mantel. With ample space to kick back and relax, this level also features a bedroom and a large, convenient laundry. Outside, the landscaped backyard offers room to run and enjoy the great outdoors. This expansive property offers endless possibilities for enjoyment and is ready to welcome you home. (id:51211)
Simcoe, Ontario
This perfect bungalow, on almost half an acre, is tailor-made for first-time buyers and those looking to downsize. The gated 20ft wrought iron driveway sets the stage for this upgraded home. The main floor underwent a jaw-dropping transformation between 2022 and 2023, revealing a dazzling bright white custom kitchen with exposed beams, natural wood, and glamorous gold accents. Step into a dream kitchen with modern lighting, floor-to-ceiling cabinets, and a show-stopping 9x4 island featuring waterfall quartz counters on both sides, offering seating for four. The excitement continues in the living room, boasting a focal point fireplace wall and providing access to the 2022-installed 12x20 deck – perfect for entertaining or unwinding in style. The spacious primary bedroom with a modern accent wall and large window overlooks the front property, while the two additional well-styled bedrooms capture the fabulous back of the lot. A gorgeous double vanity bathroom, completed in 2023, adds an extra layer of luxury to the finished upper level. Practicality meets style with the main floor laundry, offering garage access and leading to a fantastic mudroom complete with a built-in bench – ideal for all your boots and coats! But wait, there's more! This home is not just aesthetically pleasing; it's also practical, featuring a metal roof approx 7 yrs young. Explore the nearby walking trail accessible directly across the street. Conveniently located less than 15 minutes from Turkey Point and Port Dover, mere minutes to Simcoe, Delhi, and just 40 minutes to Brantford, this property is in the perfect location. Don't let this chance slip away – make this your home sweet home! (id:51211)
Port Burwell, Ontario
Welcome to 16 MacNeil, sitting on a quiet court with a pie-shaped lot, this modern newly built bungalow boasts captivating curb appeal and luxurious features throughout. Upon entering, you are greeted by a spacious foyer with built-in seating and a magnificent chandelier, setting the tone for the exquisite interiors. Hardwood flooring and modern light fixtures flow seamlessly throughout the main level, creating a high end feel. The main living area opens to a spectacular kitchen, where cabinets extend to the ceiling, enhanced by glass-door upper cabinets, perfect for showcasing your most exquisite kitchen essentials. The Quartz countertops are featured not only in the kitchen but also expand into the large corner pantry. Pendant lighting illuminates the island while a large window frames picturesque views of the backyard and beyond. Adjacent to the kitchen is the living room, featuring a tray ceiling with pot lighting and an accent wall that houses a focal point fireplace flanked by tall windows. With walk-out access from the dinette, the main level effortlessly merges indoor and outdoor living, perfect for entertaining and busy life. Withdraw to the primary bedroom, boasting a luxurious 4-piece ensuite complete with a double vanity and a glass-enclosed shower adorned with elegant modern fixtures. An additional main floor bedroom and a 4-piece bathroom with a stunning countertop and stylish back accents. The main floor is thoughtfully completed with a laundry room for added functionality. A beautiful railings and wood staircase lead to the lower level, where a spacious rec room awaits, with luxury vinyl plank flooring and multiple deep windows that flood the space with light, making you feel as through you are above grade. Two additional bedrooms and a 4-piece bathroom provide ample accommodation for guests, hobbies or work for home space. 16 MacNeil Court is where every detail has been curated to offer a lifestyle of refinement and comfort. (id:51211)
Tillsonburg, Ontario
Embrace the opportunity to call this custom-built bungalow in Millpond Estate your own. Its carefully designed floorplan invites you to personalize the finishing touches, from the laundry room to the option to complete the walkout basement with a rec room, bedroom, bathroom, and cosmetic upgrades (at an additional cost). Enjoy the spacious kitchen and great room, with access to a raised deck for outdoor enjoyment. The primary bedroom, featuring a 3-piece ensuite, seamlessly integrates into the main floor space. The driveway and lower patio will be completed with interlocking stones in the spring! Experience the hallmark open-concept design of Wolf Homes Inc, a staple of Norfolk's architectural excellence, all backed by a Tarion warranty for peace of mind. Don't let this opportunity slip away—make it yours today! (id:51211)
Brantford, Ontario
Experience the epitome of modern living in this luxury townhome in the heart of Brantford, Ontario. Discover a harmonious blend of contemporary design and luxurious finishes that elevate your lifestyle. Imagine living in a home that caters to all of your needs, personal style and compliments your way of living. At Stancon Homes, we build homes that provide you with a space that reflects the latest trends in architecture and design. Embrace the convenience of a residence that effortlessly complements your way of life. Our homes reflect our commitment to creating exceptional living spaces. This showcases our dedication to excellent design and construction, ensuring homes that redefine quality living. Choose a home celebrated for its craftsmanship and attention to detail. (Some images are renderings) (id:51211)
Vanessa, Ontario
Welcome to a rare and exceptional opportunity on 10 acres of land, where the possibilities are as vast as the horizon. Whether you dream of expanding your agricultural operations, building your dream home or hobby farm, or simply relishing in the tranquility of rural living, the possibilities here are endless. The Jonkman 50x160 Greenhouse, sets the stage for thriving agricultural endeavors complete with water lines and natural gas connections. This property also features a versatile shop that is approximately 50x100ft with a towering height of 18ft, complemented by additional storage space of approx 50x26 and reaching 12ft in height providing ample room for equipment and supplies and is equipped with 12x15 ft doors, 200 amp electrical and natural gas connection. Additionally, 100 amps are supplied to the 1936 barn, with its tin roof installed around 7 years ago, the barn ensures durability for years to come. The property also includes a new transformer, water pump and septic system. (id:51211)
Vanessa, Ontario
Welcome to a rare and exceptional opportunity on 10 acres of land, where the possibilities are as vast as the horizon. Whether you dream of expanding your agricultural operations, building your dream home or hobby farm, or simply relishing in the tranquility of rural living, the possibilities here are endless. The Jonkman 50x160 Greenhouse, sets the stage for thriving agricultural endeavors complete with water lines and natural gas connections. This property also features a versatile shop that is approximately 50x100ft with a towering height of 18ft, complemented by additional storage space of approx 50x26 and reaching 12ft in height providing ample room for equipment and supplies and is equipped with 12x15 ft doors, 200 amp electrical and natural gas connection. Additionally, 100 amps are supplied to the 1936 barn, with its tin roof installed around 7 years ago, the barn ensures durability for years to come. The property also includes a new transformer, water pump and septic system (id:51211)
Norfolk, Ontario
Welcome to La Salette, a small rural community north of the town of Delhi in Norfolk County, Ontario. It is centered around the magnificent our lady of LaSalette, Roman Catholic Church, and in Pioneer times was a bustling market village. This gorgeous hamlet will be home to 4 Executive-style properties by the fabulous Wolf Homes Inc. These gorgeous executive designs are sprawled over 1 acre lots with a plethora of luxurious upgrades. Ditch the hustle and bustle of the city and move out to this tranquil area close to amenities and only 20 mins from the city of Brantford. Want to explore? Check out a few of the local amenities Norfolk County has to offer such as Ramblin Road Brewery and more! (id:51211)
Paris, Ontario
Find absolute perfection in this exquisite 4 bed home in Paris. Interlocking driveway and European garage doors create instant curb appeal while the grand covered entrance sets the stage for this home. Beautifully tiled foyer features an ultra-modern upgraded front door equipped with key fob system, ensuring both style and security. Dark hardwood flooring flows through the main and upper level, while the main floor is complemented by high ceilings, crown mouldings, and stylish pot lighting. Spacious kitchen boasts ample cabinet space, gas stove, stainless steel appliances, quartz counters, tiled backsplash, breakfast bar, and a walk-out access to the yard off the dinette with a built in natural gas line for the Napoleon BBQ that is included! Entertain guests in the large separate dining room, overlooking the family room, where a stunning focal point fireplace takes center stage. Retreat to the upper level, where the primary bedroom offers a luxurious 5pc ensuite with double vanity sinks, separate soaker tub, and glass shower. Two additional bedrooms are connected by a Jack and Jill style 5pc bathroom, providing privacy and convenience. The upper level is finished off by a well-sized 4th bedroom and an upper-level laundry room that ensures daily comfort and ease. Each bathroom in this home has been upgraded to quartz counters and windows coverings featuring blackout in all four bedrooms with tilt function. The lower level of this remarkable home boasts a nicely finished rec room, perfect for entertainment and providing a handy wet bar area. Lower level also includes a 3pc bathroom, featuring a sleek glass shower. (id:51211)
Langton, Ontario
Picture yourself returning home to this sprawling bungalow set on .91 acres of serene, tree-lined property, boasting picturesque views of tranquil fields, and the backdrop of a neighboring cash crop. Step into a home magazine come to life, where every detail is meticulously crafted. A sparkling white kitchen, featuring a large island, quartz countertops, and cabinets that extend to the height of the elevated ceilings. A large walk-in pantry adds to the functionality, providing tons of storage and workspace. Enjoy outdoor recreation and dining from a walkout access to the covered porch and lower patio area while indoors, a separate dining room and bright family room await, featuring a tray ceiling illuminated by recessed lighting and centered around a cozy gas fireplace, ideal for gatherings and daily life. The main floor hosts a primary bedroom retreat with an ensuite offering a beautifully tiled corner glass shower, a secondary bedroom, and a convenient main floor laundry and office, perfect for remote work. A partially finished lower level provides endless possibilities for an expansive rec room, while an additional bedroom, and a 4-piece bathroom are almost fully complete. Outside, a detached 27x40 shop on a concrete pad, boasting 12-foot ceilings, a 10-foot door, and full insulation. This home harmonizes peaceful surroundings with modern comforts combined with a tranquil haven that shouldn't be overlooked. (id:51211)
St. Williams, Ontario
Welcome to this exquisite newly built home in the quaint community of St. Williams. Embracing modern living amidst the tranquility of small-town charm, this property offers a calm lifestyle. Offering a fantastic, deep lot, this home presents a picturesque backdrop with fields stretching beyond. The exterior presents a harmonious blend of hardy board and stone, enhanced by the gentle illumination of pot lighting. Plank flooring and recessed lighting gracefully flow throughout the main living areas, creating a contemporary yet warm feel to the home. The interior is neutrally decorated, allowing for easy customization to suit your personal style. White kitchen featuring a convenient island and an inviting eat-in area that provides walk-out access to a covered porch, seamlessly extending your living space to the outdoors. Plush carpeted bedrooms, including a luxurious primary complete with a 4-piece ensuite bathroom. Two additional bedrooms and another 4-piece bathroom provide ample space for family or guests. Main floor laundry/mudroom, ensuring practicality for everyday living with access to the garage. The unfinished basement boasts deep windows, perfect for recreational areas tailored to your preferences. Completing this exceptional property is a double garage, providing ample space for vehicles and storage. (id:51211)
Kitchener, Ontario
Discover 924 Union St, a charming raised bungalow on a spacious lot with an inground pool, mere minutes from the expressway. The single-car garage offers a raised front deck for relaxation, while the backyard sitting areas ensure privacy. Step inside to find large windows, complemented by skylights, providing a ton of natural light throughout. Greeted by the sun-filled living room that features a sliding door walk-out access to the interlock stone patio, perfect for seamless indoor-outdoor living. California shutters grace the main living areas, adding both style and privacy. The spacious eat-in kitchen features modern black appliances, granite counters, and recently installed slate flooring. The main floor hosts the primary bedroom along with two additional bedrooms, one currently used as a spacious closet while the other offers a sliding door walk-out to the pool area! Convenience is key with a main floor laundry and 2-piece bathroom. Descending to the lower level where California ceilings, pot light and laminate flooring carry you through the space, you'll find a fantastic bar with granite counters and under-mount lighting, ideal for entertaining guests. Adjacent is a rec room boasting a wood fireplace, for a warm and inviting atmosphere. The lower level also features a recently upgraded 4-piece bathroom, showcasing a standalone tub and walk-in tiled shower. Outside, indulge in the 16x32, 9 ft deep inground pool, surrounded by a nicely landscaped yard and an angled garden that houses weeping tile that connects to the pump house, ensuring easy maintenance and enjoyment of your outdoor space. This property offers comfort, style, and outdoor leisure, promising endless enjoyment! (id:51211)
Straffordville, Ontario
Located amidst the serene countryside, yet enriched by the conveniences of small-town living, sits 56508 Heritage Line. This expansive brick bungalow, boasting 4+1 bedrooms and upgraded 200 amp hydro, epitomizes easy-country living. Resting on a remarkable double-wide lot, the property showcases meticulous landscaping, featuring a sophisticated sprinkler system that tends to the front and side yards, complemented by an invisible electric dog fence ensuring the safety of cherished pets. Stepping inside, one is welcomed by the inviting ambiance of a family room adorned with hardwood floors and a corner gas fireplace, enveloped by elegant crown moldings and oak trim. Adjacent, a separate dining room, ideal for hosting gatherings, overlooking a generously appointed kitchen with abundant counter space, large island, and recently upgraded appliances. The primary bedroom offers a 3pc ensuite with a recently updated tiled shower. Accompanied by two additional bedrooms, as well as a third bedroom that offers a walk-out access to the yard- this home provides accommodations for family, guests, hobbies and home office needs. A 4pc bathroom also features an updated shower, and a main floor laundry adding convenience to everyday living. Descending to the lower level reveals a rec room, featuring a 2nd gas fireplace, alongside a 4th bedroom boasting a large egress window for natural light and safety. Outside, the deck, patio, and gazebo offer fun and reprieve from long days, while an above-ground pool and hot tub promise leisurely afternoons and relaxing nights. Rounding out the property's offerings is the double-car attached garage, insulated and upgraded to serve as a versatile workshop. Complete with a loft and 40 amp sub-panel and equipped with a wielding plug, this space is tailored to meet the needs of hobbyists and enthusiasts alike. This home stands as a testament to great craftsmanship, and offering a sanctuary where rural serenity intertwines with modern comforts. (id:51211)
Tillsonburg, Ontario
Welcome to Unit 21, within the prestigious Millpond Estates, a luxury adult living community. As you step inside, you'll be greeted by a stylish, open-concept interior that is flooded with natural light and offering views of the tranquil waters below. The kitchen features floor-to-ceiling cabinetry, quartz counters, a stunning two-toned island with seating, and sleek black hardware for a modern, high-contrast appeal. Adjacent to the kitchen, the dinette provides seamless access to the raised balcony, perfect for summer outdoor enjoyment, while the inviting great room draws you in with its cozy fireplace for those cold nights. This home offers an abundance of living space, with the upper level featuring a primary bedroom and ensuite complete with a glass shower, with the added convenience of a main floor laundry and a 2-piece powder room. Descend to the finished walk-out basement, where you'll find additional space to spread out, including a spacious rec room that leads to a lower-level covered patio area. Completing the lower level are two bedrooms and a 3-piece bathroom, providing flexibility for guests or hobbies. Experience the epitome of modern and hassle-free living at Millpond Estates. (id:51211)
Otterville, Ontario
Step into exquisite luxury living. This captivating home offers absolutely stunning curb appeal! From the high contrast black & white exterior with beautifully crafted cedar finishings to the oversized stamped concrete leading you through the professionally manicured gardens. Sitting on a large lot, this dream home is sure to check all your boxes. An arched double door entry opens to a 12’ ceiling living room, as plank-style hardwood floors carry you through the home. Custom fireplace adjacent to the Chef’s Kitchen features floor to 12’ ceiling windows. Every detail of this property has been carefully considered, particularly in the kitchen that's flooded with natural light and adorned with modern finishes, quartz counters, built in appliances, a walk-in pantry, 10’ high cabinetry, & a beautiful oversized island. The primary retreat offers a elegant ensuite, featuring a luxurious soaker tub, a 360 frameless glass shower, and double sinks. The west wing of the home boasts two more generously sized bedrooms and an additional full bathroom. The east wing offers a lavishly designed powder room with gold accents, a main floor office that could easily be transformed a bedroom, and a dream-like laundry room equipped with built-ins for ultimate convenience. The lower level of the home is a further extension of perfection, featuring a double glass door professional gym, an expansive rec room with a wet bar featuring waterfall lava stone counters and 2 premium wine coolers, a spa-like bathroom with frameless glass shower and a dry/infrared sauna, a fully soundproof theatre room, an additional bedroom, and large egress windows. Beautiful outdoor living space features a huge covered rear patio, BBQ area and children's play ground. Located in the prestigious Sweets Creek Estates development in Otterville, a mere 20-minute drive south of the Highway 401 & 403 corridor, offering both tranquility and accessibility. (id:51211)
Woodstock, Ontario
Step into this lovely semi-detached home, where chic black exterior accents establish a contemporary elegance fused with cozy comfort. Interlocking stone pathway leading to the covered front porch, featuring a three-quarter glass door and a generous window. The main floor seamlessly integrates distinct zones in an open-concept layout. A separate dining area gracefully flows into the adjacent kitchen, featuring additional breakfast bar seating and a convenient pass-through window that connects to the spacious family room and enclosed back porch, blurring indoor-outdoor boundaries perfectly. The expanded area boasts pot lighting, high-top seating, creating a cozy ambiance for year-round relaxation. Upstairs, a spacious primary bedroom awaits, complete with a 3-piece ensuite featuring a sleek glass shower. Two additional bedrooms share a 4-piece bathroom and a laundry room with cabinetry, enhancing functionality. Descend to the thoughtfully designed basement, offering a light-filled rec room with deep windows. This lower level includes a wet bar, a modern 3-piece bathroom with a glass shower, and a bonus room ideal for a home office or gym. The true highlight lies outdoors—a captivating low-maintenance backyard resembling a private oasis. Surrounding rock gardens and a stone patio create a tranquil atmosphere, inviting relaxation. Unwind in the hot tub after basking in the sun for the ultimate rejuvenation. This residence harmonizes contemporary style, practicality, and outdoor splendor, conveniently located minutes from Hwy 401 & 403, ensuring easy access to amenities and transportation routes. (id:51211)
Tillsonburg, Ontario
Effortlessly combining modern style and functionality 3 Sycamore welcomes you! A beautifully crafted home that greets you with the warm glow of exterior pot lighting and a cover front entryway. Stepping inside be captivated by the open living space, surrounded by an abundance of windows creating an airy atmosphere and complemented by a focal point white shiplap fireplace. The luxury vinyl plank flooring carries you though the home accompanied by the elegant upgraded window coverings in each room. The stunning white kitchen, boasts floor-to-ceiling cabinets that provides ample space for all your culinary needs. The 7-foot 2-toned island takes center stage, adorned with gold hardware and illuminated by pendant lighting making it the perfect spot for casual meals or entertaining guests. Discover the beauty of a walk-in pantry complete with cabinetry and counter space, ensuring both aesthetic style and practicality. The dinette area offers walk-out access to a covered concrete patio, extending your living space seamlessly to the outdoors. Retreat to the primary bedroom, featuring a spacious walk-in closet and an ensuite designed for relaxation, featuring a glass-enclosed shower with sophisticated tiling and seating area, double sinks, and a contemporary design. The lower level of this home is a haven of comfort with a beautifully finished basement showcasing a spacious rec room. Two additional large bedrooms and a 4-piece bathroom. Convenience is key with a main floor laundry room and direct garage access. Don't worry, every detail of this home has been carefully considered to provide a lifestyle of comfort and refinement. (id:51211)
Simcoe, Ontario
80 Second Ave—an exceptional investment opportunity featuring a single, national, triple net tenant, leased property. The tenant currently occupies the entire building, having recently signed a new lease with robust annual escalations and favorable renewal provisions. Ideally situated in a prime locale near the intersection of Queensway and Norfolk in downtown Simcoe, this property offers convenient access and ample on-site parking. Don't miss out on this top-notch industrial opportunity. (id:51211)
Simcoe, Ontario
An exceptional opportunity presents itself with this multi-tenanted retail property with an favourable cap rate! Currently leased by a nationally recognized tenant that occupies the main level and recently signed a new lease with strong annual escalations and flexible renewal options. Located in the core of Simcoe amidst high retail traffic, this building offers unparalleled visibility and investment potential. (id:51211)
Simcoe, Ontario
Discover an incredible opportunity on this expansive half-acre lot, brimming with development potential to create a residential property up to five stories in height. 15,000 sqft main floor unit is now available in prime location. Many windows, great for displays. Can be split into two spaces, giving you flexibility to design your perfect business layout. Plus, additional 5,000 sqft of basement space for more storage or operations. (id:51211)
Simcoe, Ontario
An incredible 5,600 square feet of prime space is now available for lease above Leon's. With common washrooms shared with an existing tenant, (orthodontist) this space is perfect for a wide variety of businesses. The TMI includes heat and hydro, tenant to supply their own internet. Don't miss out on the chance to elevate your business to this great location. (id:51211)
Simcoe, Ontario
15,000 sqft main floor unit is now available in prime location. Many windows, great for displays. Can be split into two spaces, giving you flexibility to design your perfect business layout. Plus, additional 5,000 sqft of basement space for more storage or operations. (id:51211)56704 Eden Line
27 Herb Street
205600 Ninth Road
423 Mcdowell Road E
16 Macneil Court
5 John Pound Road Unit# 20
161 Fifth Avenue Unit# 3
1135 Norfolk Cty Rd 19 W
1135 Norfolk Cty Rd 19 W
160 La Salette Road
125 Savannah Ridge Drive
1250 1st Concession Road
64 Queen Street W
924 Union Street
56508 Heritage Line
5 John Pound Road Unit# 21
84 North Street W
1432 Dunkirk Avenue
3 Sycamore Drive
80 Second Avenue W
24 Norfolk Street N
40 Sydenham Street
24 Norfolk Street N
40 Sydenham Street
All Listings
60 Cedar Sites Rd
Nolalu, Ontario
Are you tired of this cruel, cruel world and want to retreat to your own slice of heaven? We got you, fam! Beautiful view of Bluffs Silver Mountain, 135 acres in an unorganized area, open concept love nest with woodstove, prepped 3 PC bathroom, metal roof, fully insulated, gravel pit, solar panels with four batteries, dug well, beaver pond, cedar (ready to chop!), two creeks, 10 acres across the road (possible severance). Gorgeous views all around you! This is the property that YOU have been waiting for! Set your sights on Cedar Sites! (id:51211)
#418 -90 Glen Everest Rd
Toronto, Ontario
New Condo, Only 1 Years Old. Great Location And 1 Parking Included. Close To Many Amenities, Gym, Restaurants, Public Transportation And More. Nice Balcony View. Stainless Steel Appliances With Granite Counter Tops. 1 Washroom. Very Close To Scarborough Bluffs And Downtown. Won't Last Long. Tenant Pays Own Hydro & Water (id:51211)
#n543 -5915 Yonge St
Toronto, Ontario
Brandly new Unit Flooded with Natural Sunlight and Breathtaking Unobstructed Views. This 2+1 Bedroom Residence Boasts Upgraded Kitchen and Bathrooms, Elegant Laminate Floors, and Thoughtfully Installed Pot Lights. Indulge in Luxurious Amenities Including a Fitness Center, and a Spacious Party Room with Gatehouse Security for Added Peace of Mind. With the Subway and Shops Just Steps Away, This Home Offers a Perfect Blend of Style and Convenience. Cleaning will be provided prior to closing. (id:51211)
#1105 -5418 Yonge St
Toronto, Ontario
Welcome to This stunning residence offers unparalleled urban living in the heart of North York. Boasting 3 bedrooms plus Family/Den/Tv Rm and 2 bathrooms, this meticulously maintained condo features spacious layout, large windows, etc. Enjoy breathtaking views of the city. Located in a vibrant neighborhood, residents have easy access to nearby amenities such as shopping centers, restaurants, public transit, etc.This codo offers Entertainment.24H Concierge,Rooftop Garden With Bbq,Guest Suites, Sauna, Gym, Indoor Pool & Hot Tub Don't miss out on this incredible opportunity to own a piece of luxury in one of Toronto's most desirable locations.**** EXTRAS **** Stove ,Fridge, Washer & Dryer, B/I Dishwasher, Microwave,2.5%fees to their satisfaction.. Please ensure to attach Schedule B, Form 801, and any requiredElfs (id:51211)
36 Parks St
Greater Napanee, Ontario
The chance to build your dream home in the new Fairway Park estates beckons! 36 Parks Street boasts an extra-deep 160 lot backing onto the Napanee Golf and Country Club. Spend your evenings sitting on the back porch of your perfectly designed dream home watching the sunset over a meticulously maintained vista. A short walk to the scenic Napanee river and a variety of delicious restaurants. With hydro, gas, municipal water and sewer services - this lot is ready for you to break ground and enjoy. **** EXTRAS **** Preferred list of Tarion builders are available - or bring your own. (id:51211)
#1018 -01 Jarvis St
Hamilton, Ontario
Brand new condo with Modern design and open concept layout boasts 1 spacious bedroom and 1 sleek 3-piece bathroom. Beautiful kitchen features stainless steel appliances. Private and open spacious balcony. Easy access to Hwy 403, QEW, Red Hill Valley Parkways, West Harbor and Hamilton GO. The HSR bus stop is only a two-minute walk away. Amenities include yoga, fitness center, lounge, and a retail space at its base. 5-10 minutes to McMaster University, Mohawk College, St Josephs Hospital, Public Transit, Shopping, Restaurants, Schools and more. **** EXTRAS **** All appliances and Elfs (id:51211)
459 The Kingsway
Toronto, Ontario
Welcome to 459 THE KINGSWAY! Situated In A Fantastic Family-Friendly Area, This Property Boasts A Large Lot, Spacious Living/Dining Areas Full Of Natural Light. Large Eat-In Kitchen W/Stainless Steel Appliances, Granite Counters & Walk Out To Backyard Oasis W/Inground Pool & Deck - Perfect For Entertaining. Feat: 3+1 Generously Sized Bedrooms, 3 Bathrooms W/Large Tiles, Soaker Tub, Glass Shower. Hardwood Floors & Laminate Flooring Throughout, Potlights, Large Windows, Skylights - This Home Is Filled W/ Natural Light. Basement Feat: Large Bedroom, Office, Full Bathroom, Wet Bar Area & So Much More. This House Is A Haven For Those Seeking A Beautiful Home W/ Functional Layout, Large Lot, Inground Pool & Breathtaking Backyard; Coupled With Its Prime Location Close To Major Amenities, This property Offers An Unparalleled Lifestyle That You & Your Loved Ones Can Enjoy For Years To Come. **** EXTRAS **** Stainless Steel Fridge, Built In Oven, Cooktop, Microwave, Dishwasher, Washer/Dryer, Cac, Blinds, Elfs, Sec. System, Ring Doorbell, SmartLock, Garden Shed, Gdo. Pool & Equipment (as is), Cvac (as is). (id:51211)
210 Laidlaw Street
Timmins, Ontario
Welcome to 210 Laidlaw Street! Turnkey & spacious two-bedroom home with an additional in-law bachelor unit! The perfect investment opportunity with over $30,000.00 a year in rental income with a strong 8.3% cap rate. This property is an impeccable choice for a savvy first-time home buyer looking to offset their living costs. Recent renovations include a new roof in 2017, newer windows, well-maintained mechanical systems and recent cosmetic upgrades to both the interior and exterior of the property. (id:51211)
11 Concord Street
Petawawa, Ontario
This stunning side-split five-bedrm and two-bathrm home is in one of the most coveted neighborhoods in the heart of Petawawa. Entering, you will be greeted by a spacious foyer, complete with a double closet, access to the garage, and the fully fenced backyard. The main floor features an open-concept living and dining area, a well-appointed kitchen, three generously sized bedrooms, a full bathroom, and convenient laundry facilities. Downstairs, you will find a large family room with a cozy gas fireplace, two additional bedrooms, a utility room, and another full bathroom. The front yard is a beautiful eco-friendly space adorned with vibrant flowers and apple trees. The backyard is equally impressive, boasting a patio with stunning pergola, a cozy sitting area, ample space for children and pets to play. A metal roof with a transferable 30-year warranty installed in 2019, attic insulation 2020, newer front and bedroom windows 2022. All offers require a 24-hour irrevocable. (id:51211)
51 Bayfield Mews Lane
Bayfield, Ontario
Exceptional lifestyle community, THE MEWS are set in the quintessential Village of Bayfield on the shores of Lake Huron, with its staggeringly beautiful sunsets. Wonderful opportunity to enjoy this established, over 55yr + development. Completed in 2020, this impeccably maintained 2Br, 2 bath unit, with its contemporary finishes and design choices (9ft ceilings and crown moldings,and hot water hydronic in-floor heating) is excellent! Primary bedroom with walk-in closet and ensuite bath Superb white kitchen with large center island, quartz counters with subtle light grey tones, and stainless-steel appliances. Cozy open concept den, with gas fireplace, spacious dining/living room with walk-out to your own fabulous terrace, complete with a privacy border of pyramid cedars, and a electronic/retractable awning for those sunny days (features valance, cassette storage & wind sensor)! Attached garage, and accessibility styled front sidewalk. Visitor parking. The Mews are conveniently located on the west side of Bluewater Highway, and within a 10-minute walk to the lake, and easy access to walking trails. Monthly fees are $474.00, and include snow removal to front door, driveway and roadway, landscape maintenance, and Activity Centre Building. (id:51211)
#33 -1820 Canvas Way
London, Ontario
This 2 storey, 3+1 bedroom family home is located in highly sought after north London. With a stucco exterior, covered second storey balcony, 2 car garage with inside entry and paver stone driveway, the modern finishes throughout are sure to impress. The foyer leads to an expansive open concept main level. The kitchen has hard surface countertops, island with bar seating, plenty of storage and a walk-in pantry. Overlooking the kitchen is a wonderful dining area with floor to ceiling windows offering plenty of natural light. The great room also has floor to ceiling windows and has plenty of space and an electric fireplace. The second level features an incredible master suite complete with walk-in closet, ceiling fan, oversized sliding doors leading to a covered balcony as well a four-piece ensuite bathroom that boasts a large, tiled shower with glass door. There are 2 additional good-sized bedrooms and a cheater ensuite five-piece bathroom on the second level as well a laundry room. The lower level has a great rec room area as well as an additional bedroom and a three-piece bathroom. Located in a fantastic neighbourhood and close all amenities including: Stoneycreek Community Center, YMCA, Library, Masonville Mall, UWO & University Hospital. * PETS ARE ALLOWED* (id:51211)
16 Snowdon Cres
London, Ontario
Looking for that WOW factor for an affordable price? Look no further! This tastefully decorated 3 brm Semi in desirable South London has it all. Walk in to the open concept main floor, filled with natural light, and enjoy the new custom cabinetry, natural walnut floor, Dekton counters and backsplash with a large island, perfect for a dinner party. This house has been meticulously crafted with custom trim work on ceilings and well thought out details. The upper floor includes 3 bedrooms with a renovated 3 Pc bath, and custom accent walls in bedrooms to create that special feeling of home. The lower level is the perfect rec area for the family, with a newly renovated 2 pc bath and inviting laundry area. Large storage area in the unfinished area. Enter the backyard oasis with large deck to enjoy a morning coffee or the firepit for those cool summer nights. Large insulated workshop (11x19) for the hobbyist or carpenter, to enjoy. Won't last long! (id:51211)
324 St Dominic Cres
Oakville, Ontario
Enjoy Bronte West & South Oakville living at its finest. Tastefully renovated 4-bedroom 3-bathroom family home on a tranquil tree-lined family-friendly crescent. Light filled main level features a remodeled kitchen with s/s appliances & an oversized island with premium quartz; open concept living room with a picture window framing the maple tree out front; and a spacious dining area. Separate family room with walk-out to scenic backyard (w/ natural gas line). Upper-level boasts 4 spacious bedrooms incl. a large primary with ensuite access to an updated bath. Renovated lower-level features a large recreational area, den, storage room & laundry with a 3 pc washroom. Walking distance to Bronte Harbour, Farm Boy, community centre, restaurants, top ranking schools & more! Top-ranking school neighborhood, just 5 mins away to Bronte GO and QEW. **** EXTRAS **** Full kitchen & living room remodeling (2022), Basement makeover (2021), Powder Room (2020), Insulated garage door (2020), Upper level renovation (2018), Roof and insulation (2018), Furnace / AC (2018), Electric wiring replacement (2018) (id:51211)
#68 -38 Bateson St
Ajax, Ontario
Assignment Sale excellent location, Luxurious Living Freehold Townhouse KENT model. This Meticulously Designed Home Features 2+1 Bedrooms & 4 Bathrooms, Including A Bedroom On the Ground Level With Its Own Ensuite, . In Addition To Its Generous Indoor Space, This Townhouse Offers Open Concept Terrace. open concept kitchen with great room on second floor. (id:51211)
#th114 -39 Queens Quay E
Toronto, Ontario
Location Location Location!!! Absolutely gorgeous pier 27 townhouse in highly sought out Toronto4508270 004744waterfront. 2 bedroom plus den or 3rd bdrm. 2.5 washrooms. Floor-to-ceiling windows & W/O to patio. Upgrades + Designer finishes. Open concept kitchen w/ breakfast bar, hardwood floors.647 830Half Month Rent Plus HSTEmployment Letter, Rental Application, Copy Of IDs, Pay Stubs And References. Attached Schedule Agranite counters. Stainless steel appliances, private elevator to all levels. Amen: concierge, indoor & outdoor pools, great suites, exer/media/party rms, more. (id:51211)
#3011 -115 Blue Jays Way
Toronto, Ontario
Mins To P.A.T.H.**Yes, It's The Newest Address In The Highly Sought-After Entertainment Dist- King Blue, Awaits You! Polished With Details By Int'l Builder, Greenland, Be The First To Enjoy These Lux Suites In The Primest Of Prime Locations (If You Know, You Know).**Covered With Engineered Hardwood**Appliances Seamlessly Built In**World Class Amenities **** EXTRAS **** Rent Includes: Fridge, Stove, Dishwasher, Microwave, Washer & Dryer, Window Coverings (id:51211)
#504 -458 Richmond St W
Toronto, Ontario
Perfect floor plan at The Woodsworth! This bright 1-bedroom unit features 9' ceilings, floor-to-ceiling windows,stainless steel appliances, engineered wood flooring, exposed concrete, ensuite washer/dryer and locker.Second-to-none location is steps to the best nightlife, dining, shopping, entertainment, Financial District,Fashion District, King/Queen West and more. **** EXTRAS **** Tenant responsible for utilities. (id:51211)
7 Griffin St
Prince Edward County, Ontario
Welcome to West Meadows, Picton's newest development! Brand new end unit bungalow townhome with brand new stainless steel appliances. 1310 square feet of open concept living. Perfect for a couple or a young family. Convenient location walking distance to Main Street Picton, Foodland, Starbucks, gym and much more. Two large bedrooms with the primary including a large walk-in closet and ensuite bathroom. The second bedroom can easily be used as an office. Wide accessible hallways make it easy to navigate anywhere throughout the home. Oversize windows allow tons of sunlight throughout the day. There is a single car garage. Deck, privacy fence and grass to be added this spring! Landlord will be retaining the basement for occasional use (less than 5 weeks per year) with a separate private entrance. (id:51211)
22 Wickens St
Quinte West, Ontario
Introducing this stunning 5-bed, 3-bath property with income potential! Featuring a separate entrance 1-bed, 1-bath in-law suite, this home offers versatility and charm. Located in Quinte West. The second floor boasts an L-shaped kitchen with ample storage, a wall oven, and an open-concept living/dining area. Enjoy panoramic views from the spacious additional room overlooking the fully fenced 16x36 in-ground pool. Stay cozy in the main floor family room with floor to ceiling stone wood stove. Upstairs, the 3rd floor hosts 3 bedrooms and a 4-piece bath, including the luxurious master suite with walk-in closet and ensuite. The lower level offers a rec room, additional bedroom, and a large finished storage area or potential workout space with gym flooring. Outside, indulge in the oasis of the deck, shed, and garden, all complemented by a 2-car garage for storage. Don't miss out, make this yours today! (id:51211)
7 Inverary Crt
Whitby, Ontario
Ideally located bright open concept quality ""Denoble Homes"" built raised bungalow near parks, schools and shops. 9 ft. ceilings throughout upper floor. New plank style hardwood flooring (2023) through living and dining rooms. Elegant wrought iron railings. New broadloom (2023) in Primary and second bedrooms. Freshly painted in classic neutral tones. Bright open concept living and dining rooms. Main level primary bedroom with gas fireplace, walk-in closet and five piece ensuite bath with his and hers vanities and corner whirlpool tub. Renovated kitchen with white quartz countertops with waterfall edge. Spacious open concept light filled lower level with engineered hardwood floors and above grade windows. Lower level third bedroom with semi-ensuite is great for in-laws, teenagers or nanny. Finished laundry room with laundry sink combined with three piece bathroom. Walk-out to deck with hot tub and fenced yard. **** EXTRAS **** 220 Volt Electrical In Garage. Insulated Garage Doors. Heated Walkway To Hot Tub. (id:51211)
6485 Springfield Road
Mount Salem, Ontario
KICK BACK AND RELAX IN THE COUNTRY! Check out this custom built, all-brick, ranch/bungalow, located minutes from the Lake and the lovely town of Aylmer. On the main, enjoy nearly 2000 sq ft of finished living space, including a large, open-concept kitchen/dining layout, characterized by solid oak cabinets and trim throughout, as well as spacious island with seating - ideal for family meals or social gatherings. This space also connects to a living room, sprawling master bedroom with ensuite/walk-in closet, 2 large secondary bedrooms, 4pc bath, 2pc powder room, main floor laundry, and pantry area. The main level also connects to over-sized two car garage/shop (accommodates tractor parking) as well as gorgeous rear-covered deck with pot-lighting and exterior dining area. Downstairs, a ton of nearly finished square footage awaits. The layout currently provides for a workout area, additional bedroom, bathroom, workshop and loads of additional storage. There is also a sprawling area that would serve wonderfully for a games or rec room, additional bedrooms, office. BUT WAIT! THERE'S MORE!!! Located on 1.08 acres, this property has a deep backyard boasting mature trees, fire pit area, garden/shed, a fenced area AND a lovely view of the surrounding quiet countryside. OTHER HIGHLIGHTS: appliances; water softener and UV treatment system, HRV with HEPA filtration, 11KW Generac Generator, Exterior Security Cameras, Lutron Casetta Lighting control with Light switches, Network Cabinet with fan controller ,Central Vac. This home is an easy commute to London, St. Thomas, Tillsonburg Woodstock Ingersoll, as well as 10 or so minutes from Aylmer and the lake at Port Burwell. This home is also located near a small school with playground access. This gorgeous home provides more than enough space for the large and growing family, but is also fully equipped to provide spacious main floor living for the empty nesters looking to kick back and relax. (id:51211)
855 Ridge Road
Vankleek Hill, Ontario
Relax on your wrap around verandah and enjoy the sounds of nature. Nestled on 3.3 acres, this family home was completely restored/renovated in 2010. Keeping with the character, a true country kitchen is the hub of the home. With an abundance of cabinets, counter space, walk in pantry, stainless appliances and center island for quick lunches. Original hardwood floors and wood trim in the dining and living rooms. A large sunroom off the kitchen and a full bath with laundry room complete the main level. A generous primary bedroom, 2 additional bedrooms and a 2nd bathroom on the upper level. A 20 x 30 garage with shelter, an old barn, chicken coop and storage sheds. A must see. Be sure to watch the video and take a virtual tour both in the multimedia section. (id:51211)
21 Wedgewood Crescent
Ottawa, Ontario
Sounds like a dream home! The open concept bungalow with plenty of natural light creates a warm and inviting atmosphere. The combination of hardwood and tile flooring adds a touch of elegance, while the designer kitchen is sure to inspire culinary creativity. With three bedrooms on the main level, there's ample space for the family to relax and unwind. The newly finished basement, complete with a wet bar, is perfect for entertaining guests or creating a cozy kids' play area. And let's not forget about the private rear yard, providing a tranquil retreat for outdoor relaxation and enjoyment. Located in the sought-after neighbourhood of Blackburn Hamlet, this home truly offers the best of both comfort and convenience. *24 hour irrevocable on all offers.* Approx utility cost Hydro: $120/mth, Enbrdige: $150/mth, Water:$150/mth. New Central air June 2023. Furnace maintenance March 21/24 (id:51211)
310 Montee Outaouais Street Unit#208
Rockland, Ontario
Move in Summer 2024!! Nestled on the prestigious Rockland Golf Course, Domaine du Golf offers breathtaking views. Entirely built with concrete assuring soundproofing throughout, efficient radiant floor heating - these open concept floorplans will amaze you. 2 Bedrooms and 1 Bath. This unit includes 6K+ in upgrades: Kitchen features upgraded cabinets and hardware, soft close, quartz counters, extended breakfast bar island, ceramic backsplash and under counter lighting. Main bathroom includes upgraded quartz countertop. Convenient and practical large laundry room with extra storage. Enjoy your morning coffee on the three-season balcony(20'0"x7'0") with retractable panoramic windows while watching nature. Each unit comes with a storage locker (2'6"x7'0") on the balcony + plenty of storage inside the condo. (id:51211)

