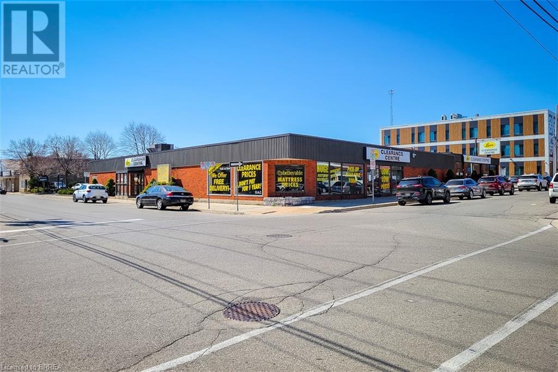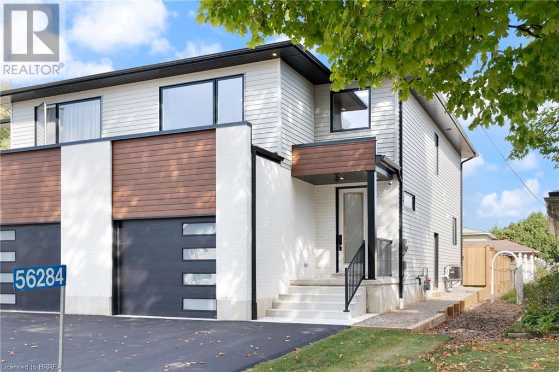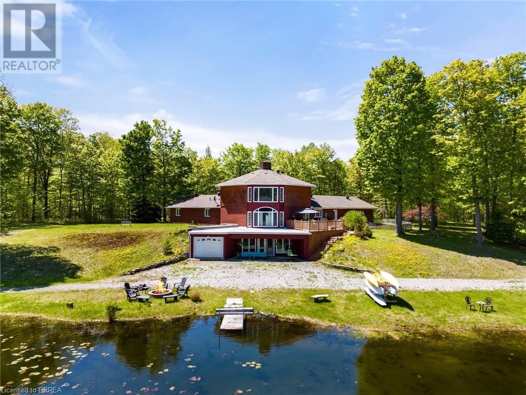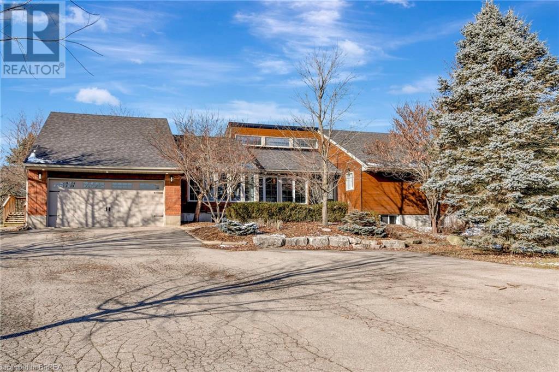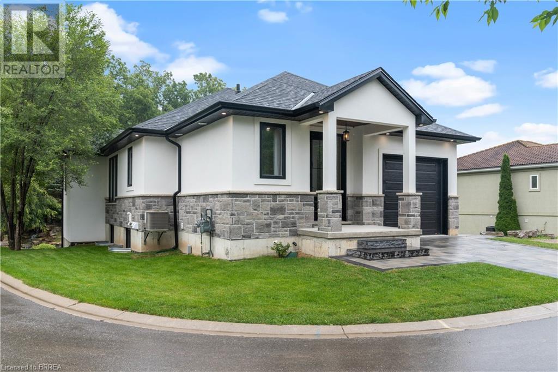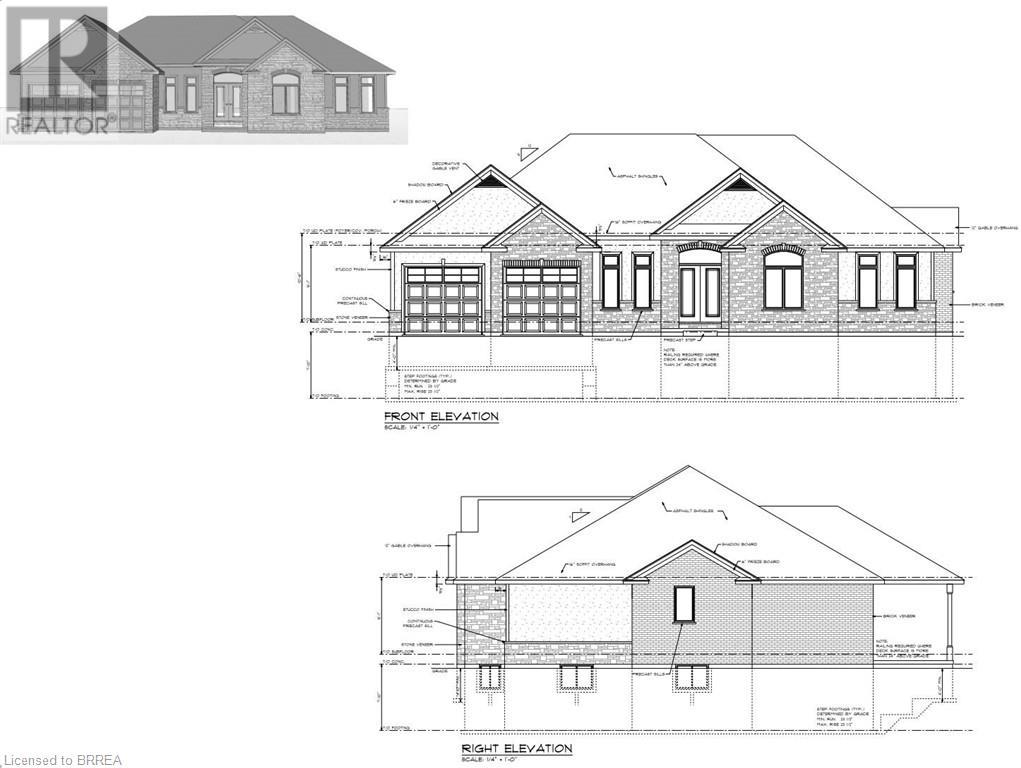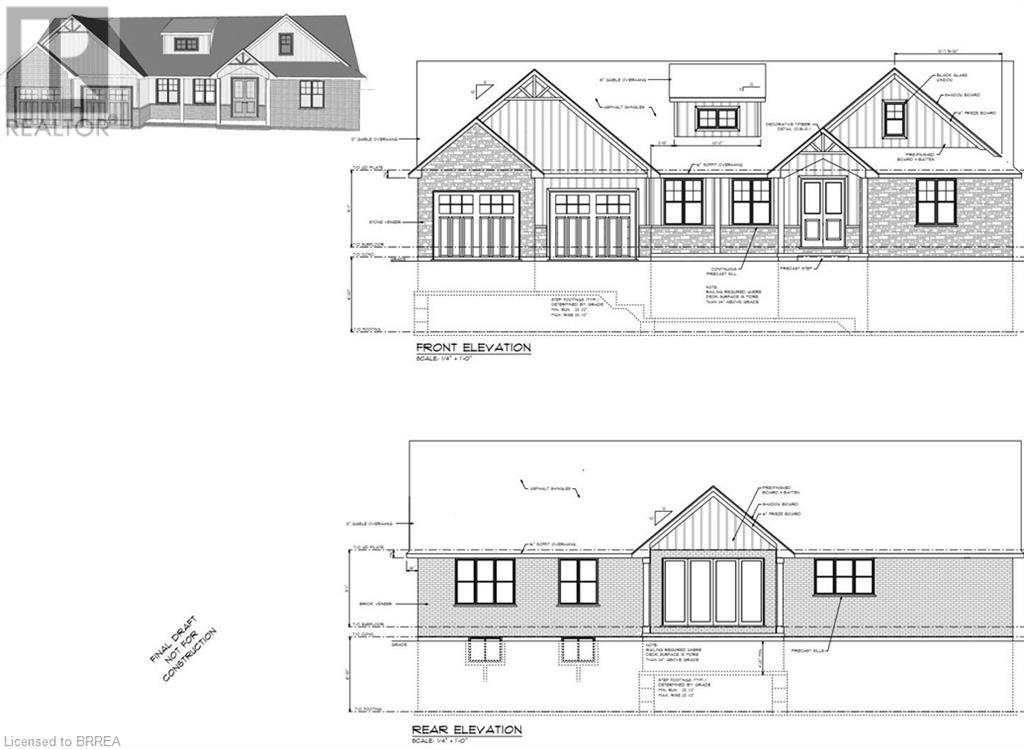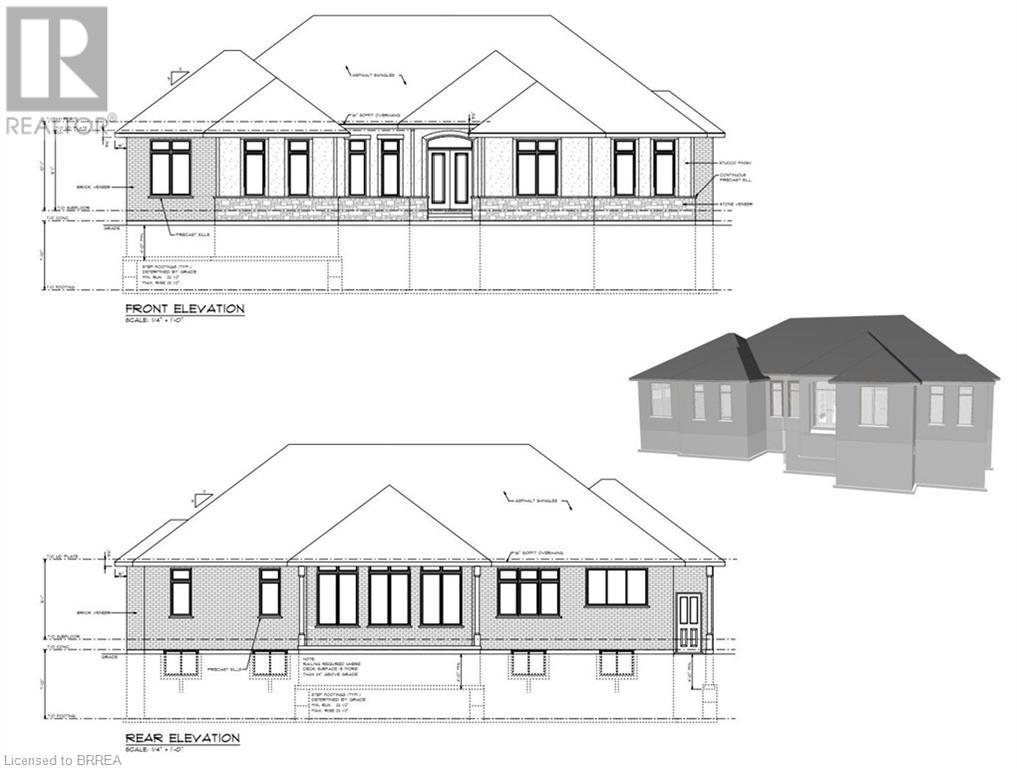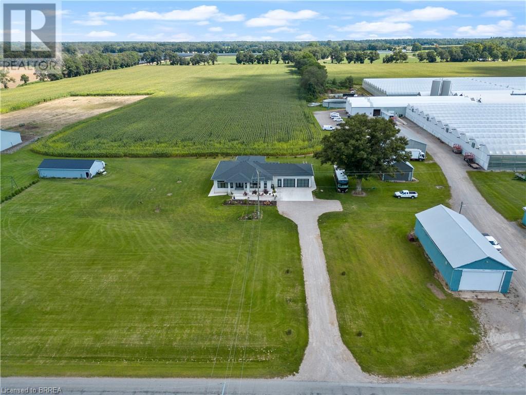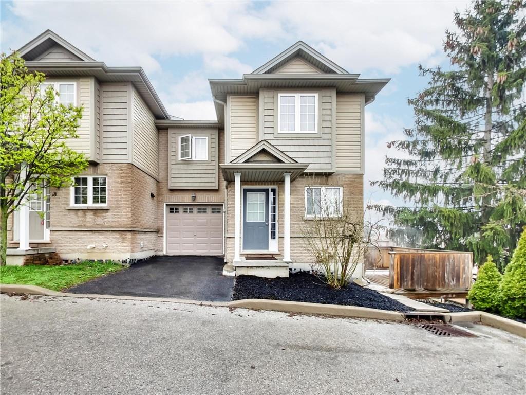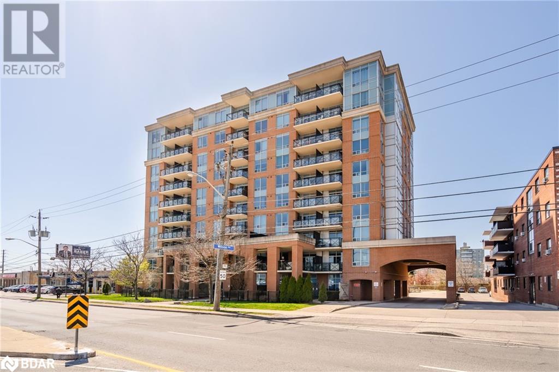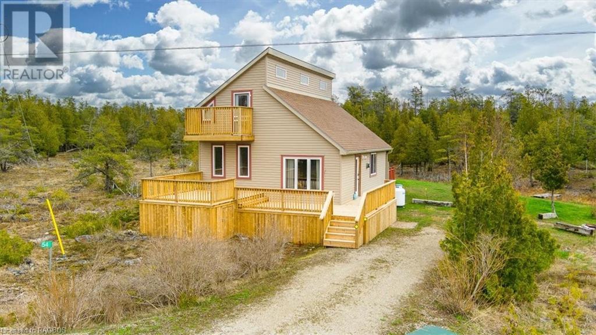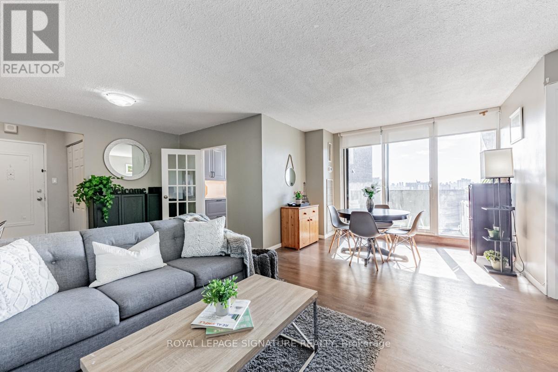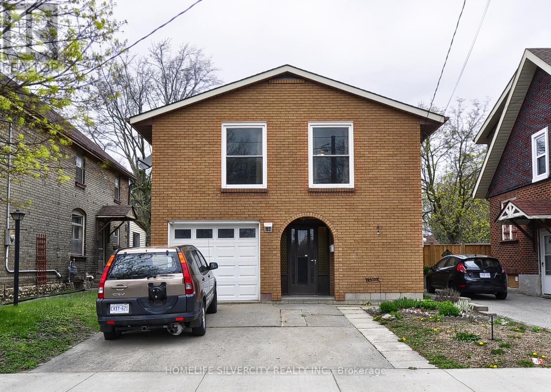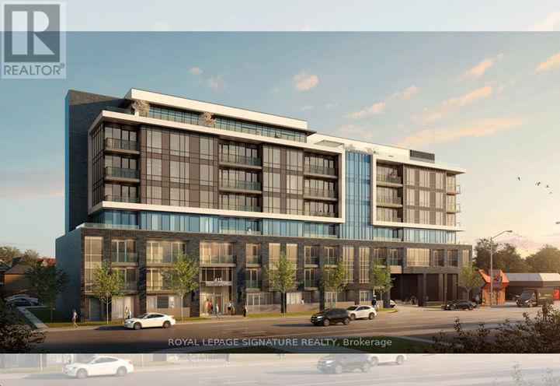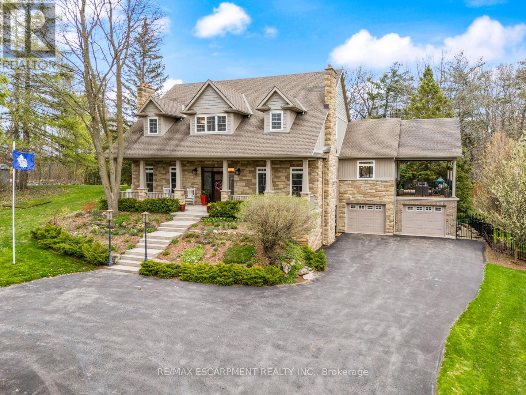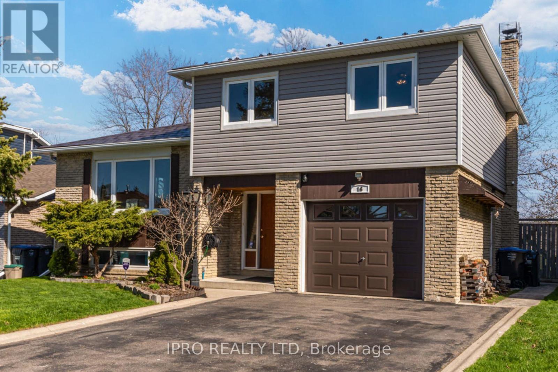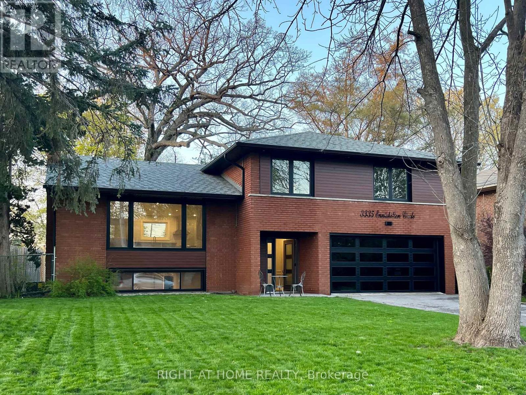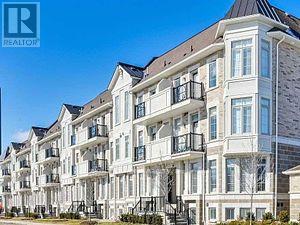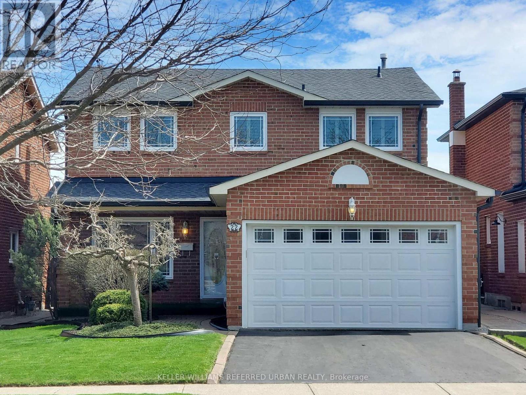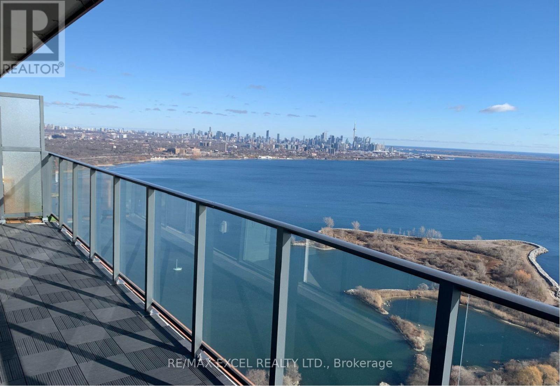Property Listings
Chris serves clients across Brantford, Paris, Burford, St. George, Brant, Ayr, Princeton, Norwich, Woodstock, Delhi, Waterford, Norfolk County, Caledonia, Hagersville, and Haldimand.
Find your next residential or commercial property below.
Chris’ Featured Listings
Simcoe, Ontario
15,000 sqft main floor unit is now available in prime location. Many windows, great for displays. Can be split into two spaces, giving you flexibility to design your perfect business layout. Plus, additional 5,000 sqft of basement space for more storage or operations. (id:51211)
Straffordville, Ontario
Welcome to 56284 Heritage Line a stunning semi-detached home in Straffordville, boasting a California-style design that allows for flexible living arrangements. This remarkable property can be easily configured into two units, comprising of an upper and lower level, complete with their own separate entrances and individual hydro panels. Accentuating the aesthetic of this beautiful home are the sleek black-trimmed windows and a welcoming full-length glass door that opens into the stylish foyer. Inside, you'll find modern finishes and a carefully chosen color palette that adds a touch of sophistication. The main floor living spaces are adorned with durable vinyl plank flooring, creating a seamless flow throughout the open-concept design. The family room overlooks both the dining area as well as the chic kitchen featuring floor-to-ceiling white cabinetry, quartz countertops, a tasteful grey subway-tiled backsplash, and a spacious island with pendant lighting, perfect for breakfast bar seating. The kitchen also provides convenient walk-out access to a raised deck, ideal for outdoor gatherings and relaxation. On the upper level, you'll find three fair-sized bedrooms offering plush luxury carpeting for added comfort, a 4-piece bathroom as well as a convenient laundry room. The primary bedroom is a true retreat, boasting an expansive window, a walk-in closet, and a 5-piece ensuite. Additionally, the unfinished basement presents an exciting opportunity to create a fully separate living space its own entrance and already separated hydro panels. Stepping outside, a raised deck offers a vantage point to appreciate the great fully fenced yard, providing a blank canvas for your personal landscaping aspirations. Embrace the potential and possibilities that this fantastic property has to offer! (id:51211)
Faraday, Ontario
An extraordinary opportunity awaits at King's Wee Castle. Spanning 3,200 sqft of living space and sitting on just over 17 acres, this property is being sold fully furnished and ready to be enjoyed! A stunning pond perfect for kayaking, canoeing, and basking in the simple pleasures of summer is a prominent feature of this property, offering privacy and seclusion while being conveniently located just a short distance from all of Bancroft's amenities. Inside this remarkable home, you'll find breathtaking views that capture the essence of the surroundings. The home comprises 4 bedrooms, (plus 2 additional rooms currently used as bedrooms), including an oversized primary bedroom that offers stunning morning views of the water! Featuring double walk-in closets and luxurious 5pc ensuite. The open upper-level space is perfect for a home office or den, while the main floor laundry adds to the home's ease. The sunken living room and formal dining area create a grand atmosphere that's ideal for entertaining guests. The space features exquisite views, gleaming hardwood floors, and large bay window that floods the room with natural light. The kitchen boasts custom soft-close solid maple cabinets and island, making it a delightful space to spend time in. With an impressive lower level that has separate and convenient access from the garage. The living space is perfect for relaxation, complete with a rec room, wood-burning fireplace, 3-pc bath, bar area, and walk-out access to the covered patio. Outdoors is stunning, with large composite decking that's maintenance-free and overlooking the water, offering the perfect spot to observe the goings-on, from the dock to the volleyball court and beyond. Triple garage features heating, while an attached rear garage provides ample storage space for kayaks, paddleboards, and other equipment. The outdoor furnace system and high-efficiency geothermal heat pump system are just a few of the added perks of this remarkable property. (id:51211)
Brantford, Ontario
Step into this hidden gem, a beautiful retreat home just 3 minutes to the 403, perfectly set back from the the hustle of the city. Tucked amidst a canopy of mature trees, this ranch-style home boasts 3+2 bedrooms and over 4,000sqft of living space. Positioned away from the road, it ensures a world of privacy that you are sure to embrace. Upon entering into the grand foyer, the soaring ceilings immediately convey the sense of expansive interiors. The generously sized family room, adorned with a corner fireplace and walnut flooring, seamlessly connects to the dining room. From the den and dining area, sliding doors lead you to the walk-out access with an outdoor kitchen that is an entertainer's dream, complete with an raised bar-style seating with granite counters, wet bar, fridge, and NG propane line – a perfect summer retreat and provides a custom cover for the end of the season. I. Indoors, the Clawsie kitchen is equally as impressive with greenhouse-style windows, matching granite counters and backsplash, and porcelain-tiled floors. The spacious primary bedroom offers red oak flooring, a 5-piece ensuite, and a walk-in closet with built-ins. Two additional bedrooms, a 4-piece bathroom, and a convenient laundry room complete the main level. The lower level introduces versatility with a finished 2-bedroom in-law suite boasting large windows, a 4-piece bathroom with heated floors, an exercise room, workshop, and a cold cellar. Noteworthy upgrades include Muskoka Brown Maibec in 2023, a new furnace in 2022, A/C in 2021, Roof in 2020, and fireplace repointing in 2023. (id:51211)
Tillsonburg, Ontario
Indulge in the of luxury of Unit 16 in the exclusive Millpond Estates adult living community! This residence showcases ultra-modern features and timeless finishes, presenting an elegant opportunity just waiting for you to make your move. A perfect pairing of stone and stucco exterior welcome you as you drive through the impressive court and arrive at this beautiful home. Step into the front foyer or through the private entrance off the single-car garage, and the open-concept living space unfolds, featuring the dream entertaining space for any at-home chef—the kitchen. A combination of white oak, white lifetime warranty quartz covering the large island, beveled subway tile and navy steel appliances are illuminated by the abundance of lighting options, whether the under-mount LEDs or the natural light blanketing the space through large trimless windows. The gorgeous kitchen flows effortlessly into the living room as a custom shiplap mantle and gas fireplace centre the room. An all-glass door leads to the upper balcony overlooking the private pond and waterfall that this community was named. The builder brilliantly executed the use of glass railings for the upper balcony so as to not hinder the serene view. A generous primary bedroom with an ensuite featuring an all-black modern marble tiled shower, with iron finishes and glass sliding doors, along with a high-end rain shower head completes the main level. As you walk down the custom-created hardwood staircase, the fully finished lower level is illuminated by LED lighting lining the baseboards as the covered lower level stone patio, secondary bedroom, secondary full washroom and storage area are revealed. An ultra-modern home with the luxury of property maintenance is awaiting you at the Millpond Estates. (Some images have been virtually staged) (id:51211)
Norfolk, Ontario
Welcome to La Salette, a small rural community north of the town of Delhi in Norfolk County, Ontario. It is centered around the magnificent our lady of La Salette, Roman Catholic Church, and in Pioneer times was a bustling market village. This gorgeous hamlet will be home to 4 Executive-style properties by the fabulous Wolf Homes Inc. These gorgeous executive designs are sprawled over 1 acre lots with a plethora of luxurious upgrades. Ditch the hustle and bustle of the city and move out to this tranquil area close to amenities and only 20 mins from the city of Brantford. Want to explore? Check out a few of the local amenities Norfolk County has to offer such as Ramblin Road Brewery and more! (id:51211)
Norfolk, Ontario
Welcome to La Salette, a small rural community north of the town of Delhi in Norfolk County, Ontario. It is centered around the magnificent our lady of La Salette, Roman Catholic Church, and in Pioneer times was a bustling market village. This gorgeous hamlet will be home to 4 Executive-style properties by the fabulous Wolf Homes Inc. These gorgeous executive designs are sprawled over 1 acre lots with a plethora of luxurious upgrades. Ditch the hustle and bustle of the city and move out to this tranquil area close to amenities and only 20 mins from the city of Brantford. Want to explore? Check out a few of the local amenities Norfolk County has to offer such as Ramblin Road Brewery and more! (id:51211)
Norfolk, Ontario
Welcome to La Salette, a small rural community north of the town of Delhi in Norfolk County, Ontario. It is centered around the magnificent our lady of La Salette, Roman Catholic Church, and in Pioneer times was a bustling market village. This gorgeous hamlet will be home to 4 Executive-style properties by the fabulous Wolf Homes Inc. These gorgeous executive designs are sprawled over 1 acre lots with a plethora of luxurious upgrades. Ditch the hustle and bustle of the city and move out to this tranquil area close to amenities and only 20 mins from the city of Brantford. Want to explore? Check out a few of the local amenities Norfolk County has to offer such as Ramblin Road Brewery and more! (id:51211)
Langton, Ontario
87 acre farm with 66 acres of tillable sandy loam soil along with a thriving 9 acre greenhouse operation and finished off by a 3+2 bedroom home with additional in home gym! The main floor of the residence is a spacious and inviting space, illuminated by natural light. It includes an open-concept kitchen and dining area, a welcoming living room, three bedrooms, three bathrooms, and a convenient laundry room. Descending to the lower level, you'll discover a generously sized recreation room with a dry bar, an additional 2 bedrooms, gym, a full bathroom, and ample storage. What truly sets this property apart is the green house operation is fully equipped and specializes in cultivating lettuce and cucumbers. It features advanced pack lines for both aspects of its operation, ensuring efficient production. The entire facility benefits from reliable heating, comprehensive drip irrigation, and spans across a substantial 9 acres of land. Approximately 7 1/2 acres are dedicated to production, while the remainder of the facility serves as equipment storage, loading docks, and cooler space. A comprehensive equipment list is available. Notably, this business operates at an impressive approximate 8% capitalization rate, making it a lucrative investment opportunity. Rest assured, the greenhouse operation is currently in full production, ensuring a stable and profitable venture for the future. Don't miss out on this incredible deal (id:51211)
Langton, Ontario
87 acre farm with 66 acres of tillable sandy loam soil along with a thriving 9 acre greenhouse operation and finished off by a 3+2 bedroom home with additional in home gym! The main floor of the residence is a spacious and inviting space, illuminated by natural light. It includes an open-concept kitchen and dining area, a welcoming living room, three bedrooms, three bathrooms, and a convenient laundry room. Descending to the lower level, you'll discover a generously sized recreation room with a dry bar, an additional 2 bedrooms, gym, a full bathroom, and ample storage. What truly sets this property apart is the green house operation is fully equipped and specializes in cultivating lettuce and cucumbers. It features advanced pack lines for both aspects of its operation, ensuring efficient production. The entire facility benefits from reliable heating, comprehensive drip irrigation, and spans across a substantial 9 acres of land. Approximately 7 1/2 acres are dedicated to production, while the remainder of the facility serves as equipment storage, loading docks, and cooler space. A comprehensive equipment list is available. Notably, this business operates at an impressive approximate 8% capitalization rate, making it a lucrative investment opportunity. Rest assured, the greenhouse operation is currently in full production, ensuring a stable and profitable venture for the future. Don't miss out on this incredible deal (id:51211)40 Sydenham Street
56284 Heritage Line
91 Iekel Road
240 Johnson Road
5 John Pound Road Unit# 16
130 La Salette Road
138 La Salette Road
150 La Salette Road
2384 Hazen Road
2384 Hazen Road
All Listings
1328 Upper Sherman Avenue, Unit #19
Hamilton, Ontario
Don’t miss this great opportunity to own a freehold townhouse with an in-law suite on a corner lot, over 2000sf of finished living space. Featuring open concept main floor kitchen/dinning area and living area. 3 bedrooms on the upper floor, primary has an ensuite and walk in closet. Fully built out 1 bedroom in law suite. Beautiful deck with privacy. Low maintenance exterior and low road fees of only $75.00/mthly. Conveniently located close to schools, shopping and amenities. The Seller and Sales Representative do not warrant retrofit status of basement. (id:51211)
2272 Keele Street Unit# 402
Toronto, Ontario
Welcome to 2772 Keele Street Unit 402 in desirable Downsview | Roding. This beautifully kept condo unit has 2 nice sized bedrooms, 2 full 4 piece bathrooms, a large living room/dining room for all your entertaining needs. The ample sized balcony allows you to sit outside inn this corner unit and enjoy the views. This unit comes complete with not 1 but 2 underground parking spots and a storage locker. Monthly maintenance fee includes central air conditioning, common elements, exterior maintenance, heat, building insurance, parking, and water 4) Enjoy several amenities at your fingertips including a gym, a party room, a meeting room, visitor parking, and a phone entry system 5) Fantastic location, placed nearby Highway 401 access, shopping opportunities, Humber River Hospital, Downsview Park, Yorkdale Mall, and public transit routes. Book your showing today! (id:51211)
54 Pedwell Drive
Tobermory, Ontario
Looking for a cozy three bedroom cottage or full-time residence across from the pristine waters of Lake Huron? Access the lake via a public footpath just a few steps away. This winterized retreat is complete with vaulted ceilings, 2 electric fireplaces and tongue and groove pine walls that enhance its cottage ambiance. It's a short drive to Bruce Peninsula National Park, home to the renowned Grotto and close to the Lindsay tract bike trails. You're also 15 minutes from Singing Sands and 20 minutes from the quaint harbor Town of Tobermory. This home boasts large windows, a Juliette balcony in the primary bedroom offering stunning views of Lake Huron. Two spacious decks provide ample opportunity to soak up the sun and enjoy serene sunsets or tranquil sunrises. Additional features include open concept living, community boat launch and 2 acres of property, surrounded by a young pine forest and natural brush. Whether you are looking for a retirement haven, a family cottage or a tranquil permanent home, this home offers the ideal blend of seclusion and accessibility. Watching the sunset over Lake Huron, exploring the nearby trails or enjoying a cozy night by the fire, this property offers a special experience for all who visit. (id:51211)
#1006 -10 Muirhead Rd
Toronto, Ontario
If you are looking for a spacious suite located in a fantastic neighbourhood, look no further. Suite 1006 in 10 Muirhead is the one for you! This bright, west-facing 1,150 square foot suite has a great layout with 3 bedrooms, 2 bathrooms (including 1 ensuite), open concept living and dining area and new kitchen with quartz counters. The list of amenities is extensive. It includes a pool, tennis court, gym, squash court, billiards room, party room and even a convenience store for that late-night milk run. The maintenance fees include all utilities + landscaping, snow removal, cable TV & unlimited high-speed internet. The Pleasant View neighbourhood has everything singles, couples or families could want including a community centre, library, a variety of shopping plazas, restaurants, cafes and numerous schools (including coveted Brian Public School with a French Immersion program). With plenty of large parks and quiet streets, Pleasant View residents can enjoy a slower pace of life with the city hustle and bustle just streets or a bus ride away. It is a quick walk to the Don Mills subway station at Fairview Mall and Hwys. 401 and 404 are just minutes away. The unit comes with one parking space but extra parking spaces and storage lockers are available to rent. Don't miss your chance to live in this great suite in an amazing neighbourhood! **** EXTRAS **** Renovated kitchen (Mar 2023) complete w. soft-close hinges, large lower pot drawers, pull-out pantry/cleaning cabinet & quartz countertops. Maint. fee incl. ALL utilities + landscaping, snow removal, cable TV & unlimited high-speed internet (id:51211)
152 Elgin St
Brantford, Ontario
Beautiful full brick home with Garage.Main Floor has large open foyer that leads to main floor bedroom & full piece bathroom. Large Family room with sliding door reading to the fully fenced spacious backyard.Upper level finish with living room & Kitchen & large 3 bedroom & 4 PC bath.One car attached garage & 2 Car Parking space in driveway, Upgraded bathroom & Kitchen. Many upgraded windows, owned water Softner owned Hot Water Heater (2020), Garage door, Lower Kitchen Cabinet new with updated black hardware, double sink & Laminate Countertop in Kitchen, 100 amp Panel (2021),Central Air. (id:51211)
#412 -415 Main St W
Hamilton, Ontario
**Brand New! Never Lived In Condo Located In Midtown, Hamilton By Westgate*This 546 Sqft Unit Features 1 Bed + Den W/ Builder Finished Modern Upgrades* Untouched Appliances W/Quartz Countertop, Custom BackSplash*Large Windows Making Way For Natural Sunlight*3 PC Ensuite In The Main Bath*5 Mins To McMaster University*Close To The Future Dundurn LRT Station*Perfect size for single working professional or a couple or student*STUDENTS WELCOME*Do Not Miss Out On This Opportunity!! (id:51211)
1464 Alderson Rd
Hamilton, Ontario
Discover your ideal retreat amidst nature's embrace in this captivating 1 acre property(105'x383').A winding driveway leads you to the circular driveway, picturesque yard, and an inviting front porch, setting the tone for tranquility and relaxation. Step inside to over 5700 sq ft of meticulously crafted living space, designed to harmonize w/ the rhythm of family life. Sunlight dances through large windows, creating a warm atmosphere. Entertain effortlessly in the open-concept layout, ideal for large family gatherings & cozy soirees. The great room overlooks the garden & pool, boasting soaring ceilings & a 2-sided gas fireplace w/ a rustic wood beam mantle. The well-appointed kitchen connects to the dining area and a covered porch, conversations flow freely around the expansive island the heart of the home. A spacious office features custom cabinetry and offers a serene space to work or relax. Across from the office is the living room w/ a gas fireplace, custom mantle, & large windows overlooking the front porch. Retreat to the main floor primary suite, with panoramic views, a luxurious 5-piece ensuite, w/i closet, and a gas fireplace. Ascend the grand staircase to a landing overlooking the great room, leading to two generously sized bedrooms sharing a 5-piece ensuite bathroom.The fully finished basement unveils an inviting in-law suite with a kitchen, dining area, bedroom with sitting area, ensuite bathroom, & walk out to the rear yard. This space is perfect for family activities, games, television, hosting friends. Unwind in the home gym clad w/custom barn board. Outdoors, indulge in a resort-like setting featuring an award-winning pool, professionally designed lighting & landscaping by Cedar Springs, a stunning gazebo w/ a stone wood-burning f/p, hot tub, stone patios, garden shed & even a spot for an outdoor rink. For those who appreciate the outdoors, this property is a haven you'll be proud to call home. **** EXTRAS **** Generator, R/O water systems (2), UV system, Iron filter, 95' well, 200 amp electrical, water softener (id:51211)
16 Jerome Cres
Brampton, Ontario
Charming family home in Brampton's ""J"" section! Tucked away on a quiet street and backing on to green space. Step inside to discover a spacious living area flooded with natural light. The open-concept layout seamlessly connects the living room to the dining area and kitchen, fostering an ideal flow for entertaining guests. Enjoy winter nights by your wood-burning fireplace or step outside to your inground pool for endless summer fun. This meticulously maintained home is only a short walk to the lake, parks, trails, and public and catholic primary schools. Your perfect retreat awaits, make it yours today! **** EXTRAS **** Metal Roof (2007) with 50 yr warranty, Furnace & A/C (5yrs), Siding, Soffits, Eavestroughs, Insulation (8yrs), Pool Pump (3yrs), Pool Liner (1yr) (id:51211)
3335 Enniskillen Circ
Mississauga, Ontario
Step inside this luminous, stunning family home in sought-after Credit Woodlands. Well-designed layout with spacious, airy open-concept living, dining, and generously sized kitchen (stone countertops). Upper level boasts 3 sizable bedrooms and a luxurious 5-piece bath. Immaculate main level with an elegant entrance, wainscoting wall, 4-piece bath, and backyard access. Lower level offers a recreation room or cozy family space. Sleek stairwell glass walls with steel accents. Pot lights throughout for added allure. Expansive backyard for entertainment. Oversized driveway. A true gem! Act fast! (id:51211)
#35 -81 Armdale Rd
Mississauga, Ontario
Spacious And Bright 2 Bedroom & 2 Bathroom Condo Stacked Townhouse On The Second Level, Located In The Heart Of Mississauga.1305 Sqft Size And 9 Foot Ceilings On Both Levels. Large Widows Throughout With Lots Of Sunlight. Upgraded Quartz Counter Tops. Upgraded Cabinets -Extended Uppers. Close To 403, 401, 407, Ocean Supermarket & New LRT. Walking Distance To Shopping Plazas, Restaurants, Service Ontario, Banks, Transit Bus Stop , Schools And Parks With All Amenities In One Place. Pets/Non Smoker. **** EXTRAS **** Freshly Painted Throughout. Carpets In Two Bedrooms Freshly Shampooed/Steam Cleaned. The House Is Professionally Cleaned. (id:51211)
22 Berwick Ave
Brampton, Ontario
Welcome To Brampton's Finest Family Friendly Community W/The Best Schools & Recreational Facilities. The Home Greets You W/A Plethora Of Space, Close To 3400 Sq.Ft. & The Best Finishes. Spacious Living W/Wide Windows O/Looking The Front Porch To Delight Your Most Dear Ones. An Additional Family Room W/A Fireplace & A Generously Sized Dining Area To Host Extended Family Dinners. The Renovated Kitchen With B/I Appliances Boast A Gas Stove, High Speed Hood Fan, Double Door Fridge & Super Quite Dishwasher. Combine This W/A Large Breakfast Area & It's A Perfect Setting For Family Mealtimes! Escape To The 2nd Level With A Large Than Large Primary Bedroom W/A 4PC Ensuite & Walk-In Closet.3 Additional Sizeable Bedrooms With Generous Sunlight Fills The Home With Positive Energy. Walk Down To The Recreational Area In The Basement For Family Game Nights And/ Or Experience The Entertainers Delight W/A Full Bar & A Wide Open Space To Mingle. Minutes To Parks, Schools, Shopping& Restaurants. **** EXTRAS **** The Home Is Magnificently Placed W/Ample Sunlight Throughout & A Skylight To Give It That Extra Oomph! Enjoy The OutdoorsW/The Beauty Of Nature As Your Backdrop At The Heart Lake Conservatory Park. Need We Say More, Come Feel The Warmth! (id:51211)
#4509 -20 Shore Breeze Dr
Toronto, Ontario
Experience resort-style living at the luxurious Empire's Water Tower. This two-bedroom two-bathroomcondo features a wrap-around balcony. Enjoy wood floors, granite countertops, and a cozy livingroom, complemented by floor-to-ceiling windows. The five-star amenities include a saltwater pool,sauna, gym, and studios for yoga and Pilates. Additional perks include a terrace with barbequefacilities, a party lounge, theater room, and guest suites. Conveniently located, it's just a shortwalk to the lake and minutes from transit, downtown, and highways.1 Parking and 1 Locker included. **** EXTRAS **** Access to the PH water lounge, (applies only to upper floors), tiled balcony, upgraded materialskitchen, flooring, tiles, and new MIELE appliances (id:51211)

