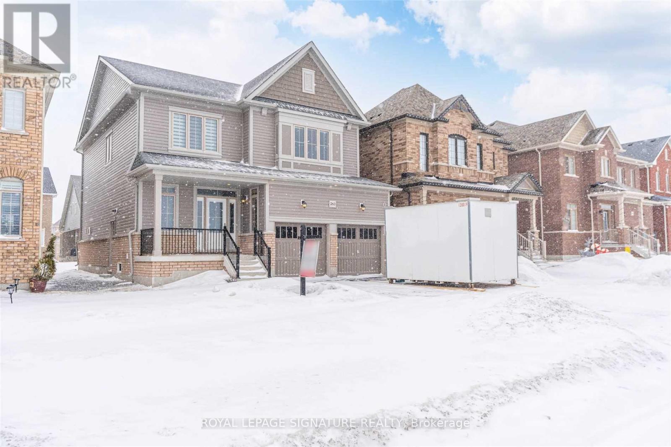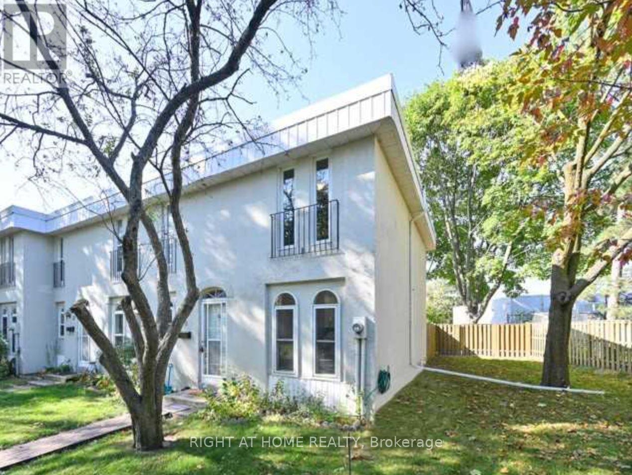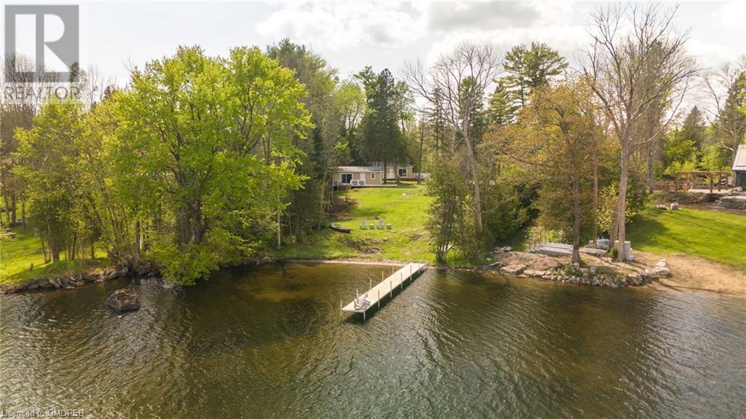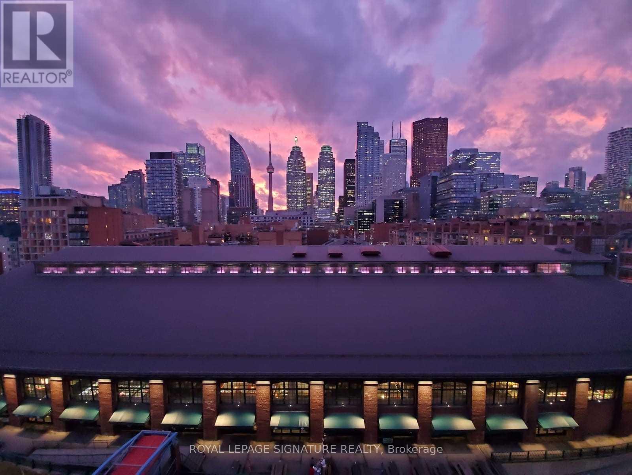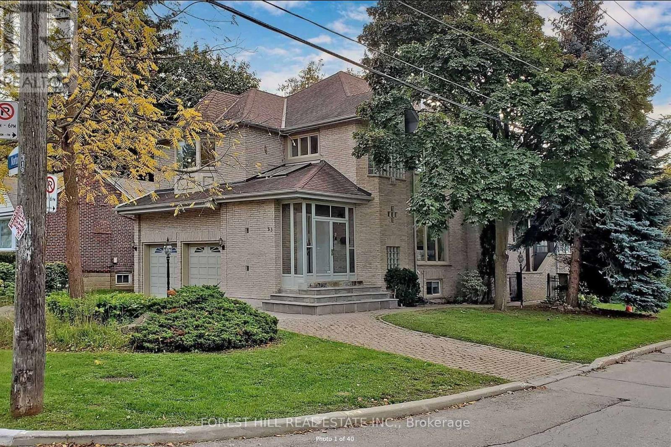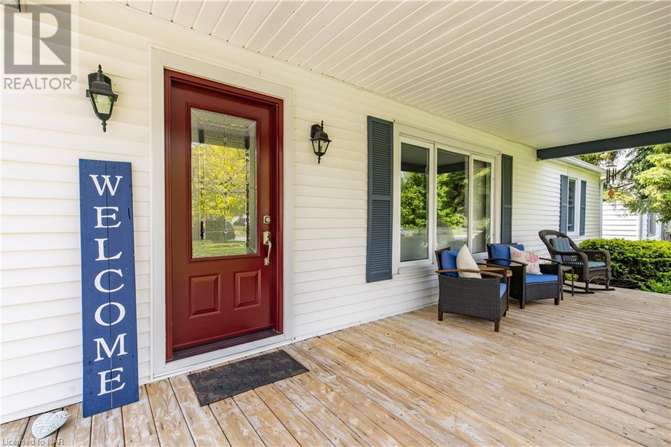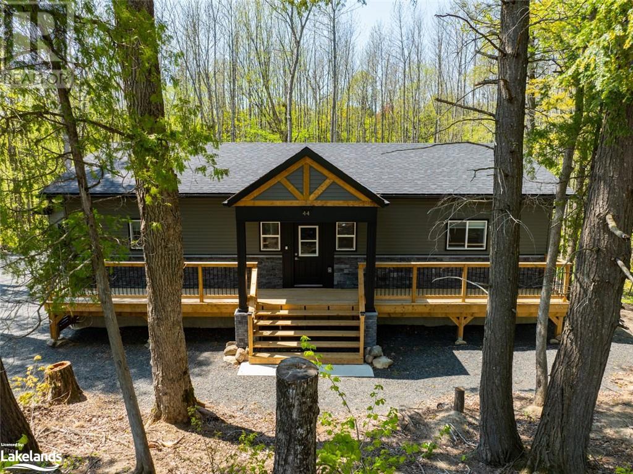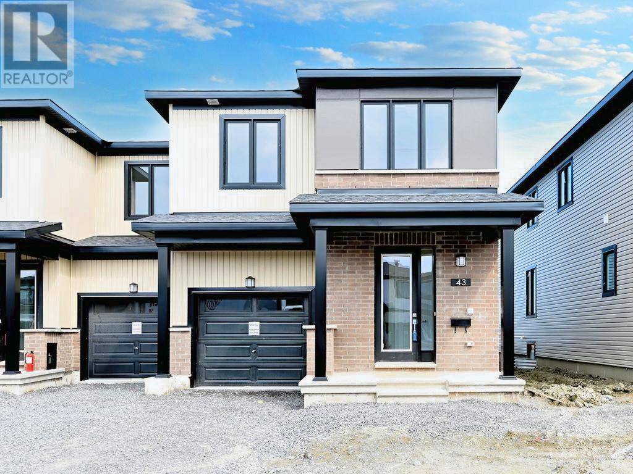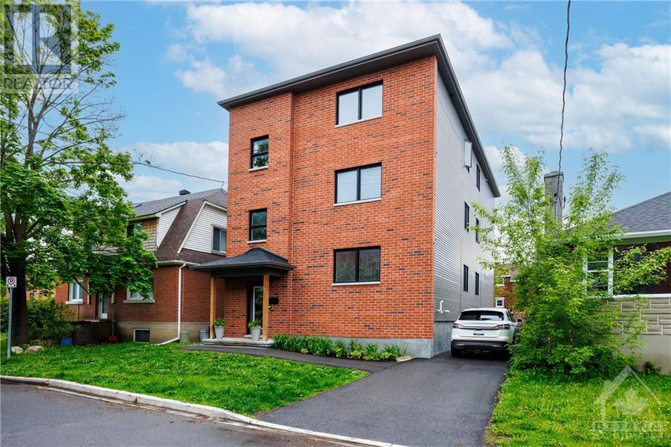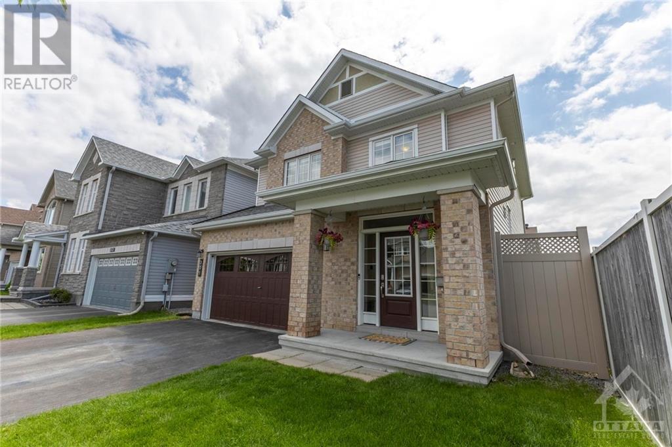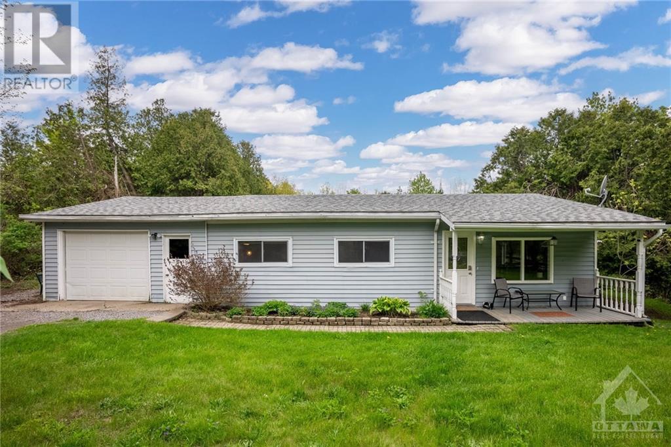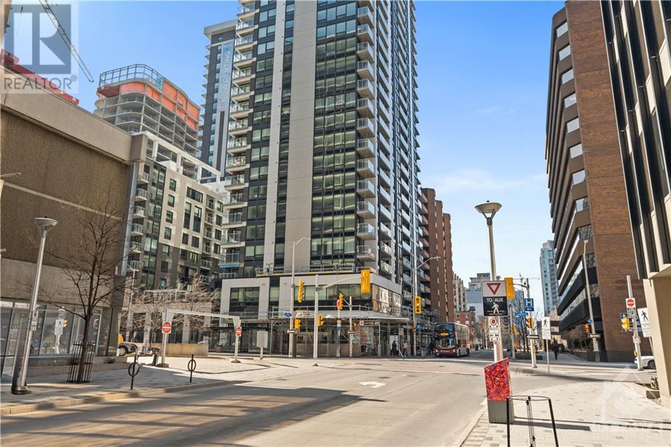Property Listings
Chris serves clients across Brantford, Paris, Burford, St. George, Brant, Ayr, Princeton, Norwich, Woodstock, Delhi, Waterford, Norfolk County, Caledonia, Hagersville, and Haldimand.
Find your next residential or commercial property below.
All Listings
263 Northglen Boulevard
Clarington, Ontario
Welcome to this stunning nearly new detached home boasting 4 bedrooms and 4 bathrooms in the charming community of Bowmanville. Step inside to discover a bright and inviting open-concept main floor, complete with gleaming hardwood floors, lofty 9' ceilings, a chic quartz countertop, stainless steel appliances, and a generously sized island - the epitome of modern elegance. Ideal for gatherings and hosting guests, the spacious family room seamlessly flows into the kitchen, where you can enjoy the warmth of the gas fireplace. Upstairs, retreat to four expansive bedrooms, all adorned with hardwood flooring. The primary bedroom offers a luxurious escape with its walk-in closet and opulent 5-piece ensuite bath. As an added bonus, the finished basement with a separate entrance presents a versatile living space, featuring a kitchen, sitting room, additional bedroom, and a convenient 4-piece bathroom. Don't miss out on the opportunity to call this impeccable home yours! **** EXTRAS **** 2 year old home with stainless steel appliances, washer & dryer. Tenant pays all utilities & Hwt rental, tenant insurance, internet, lawn care, snow removal - home no longer staged. Fence has been built in backyard. (id:51211)
11 - 2075 Warden Avenue
Toronto, Ontario
Welcome to your new home! This beautifully renovated 3 bedroom end unit townhouse with finished basement is located in a prime area with access to all public transport and major highways. This home boasts brand new engineered flooring on 2nd level, hallway and stairs. Gorgeous pot lights throughout the main floor. Recently Painted in a warm rich tones. Hunter Douglas blinds throughout. Newly renovated basement washroom. Backyard recently done making it feel like your own private oasis! Natural gas BBQ hookup in backyard so you always ready for summer BBQs! Over 30k spent on upgrades! Book a showing today and come have a look at your new home! **** EXTRAS **** Large 8x6 Shed in backyard. Central A/C, TTC at your doorstep, Minutes away from 401 and 404, Fairview mall and scarborough town centre. Future Sheppard subway extension line. Close to many parks and biking/walking trails (id:51211)
7296 Highway 35
Coboconk, Ontario
Discover the ultimate retreat with this exceptional three-cottage waterfront property on a sprawling 2.2-acre Shadow Lake lot. Perfect for families, vacation hosts, and developers, this unique compound offers endless opportunities for relaxation and entertainment in Kawartha Lakes with convenient driveway access off Highway 35. Enjoy breathtaking lake views and direct access to the calm, wade-in beachfront, complete with a 50ft aluminum dock for swimming, boating, and fishing. The two 4-Season Lakeside Cottages (690sf & 605sf) have been completely renovated for hassle-free relaxation. Each features a brand-new custom kitchen with stainless steel appliances, custom bathrooms, new electrical and plumbing systems, new windows, 50-Year treated engineered wood siding, and efficient heat pumps for year-round comfort. The well-treed lot offers several private areas for outdoor activities and gently slopes toward the beachfront. The expansive lawn is ideal for family gatherings, picnics, and enjoying nature. Seize the opportunity for future development. Choose to renovate the third cottage or craft a brand-new paradise. A complete topographical survey and preliminary building plans are available for the demolition of the third original cottage (1,010sf), relocation of the renovated cottages, and construction of a new build overlooking the beachfront. Recent updates include mobility features and removable decks, simplifying relocation. Additional features include a detached garage and public year-round municipal services. The property has three septic systems, three wells, and a new pump house providing lake water supply through a UV Viqua filter. Cottage 1 (Built 1972), Cottage 2 (Built 1969), and Cottage 3 (Built 1947) each have independent 100A electrical services. The shoreline allowance application has been submitted and is available for optional purchase. (id:51211)
1039 - 109 Front Street E
Toronto, Ontario
Experience The Charm Of Living Next To St. Lawrence Market, Wrapped In The Stunning Views Of The City Skyline To The West! Ready For You To Move In, This Spacious Two-Bedroom, Two-Bathroom Plus Den Unit Offers Sleek Hardwood Flooring, Stainless Steel Appliances, And A Generously Sized Primary Bedroom Complete With A Walk-In Closet And A Private Balcony Perfect For Enjoying Breathtaking Sunsets. As A Bonus, All Utilities Are Included (Except For Cable And Internet). The Unit Also Comes With One Owned Parking Spot And A Storage Locker For Added Convenience. Enjoy Access To A Rooftop Barbecue Area, Perfect For Entertaining. Just A Short Walk From Union Station, The Financial District, Lush Parks, And A Variety Of Restaurants. Make This Your Urban Sanctuary And Soak Up The Best Of City Living. **** EXTRAS **** Stainless Steel Fridge, Induction Stove, Built-In Dishwasher, Range Hood, Microwave, Stacked Washer & Dryer, All Window Coverings (California Shutters), Polarized Windows In Den, All Electrical Light Fixtures. (id:51211)
83 Norton Avenue
Toronto, Ontario
Spacious And Beautiful Family Home, Located In Prime Willowdale E. Perfect Investment Opportunity To Live In, Rent Out, Or Design To Your Own Taste. This Home Offers Over 5300 Sqft Of Finished Space. 2 Kitchens, W/O Basement. Big Loft On Third Floor! Unique Home Like A Duplex. Large Corner Lot 50X120 Ft With 6 Car Interlocked Circular Driveway+ 2 Garage. Steps To Yonge St, Mins To Subway, Shopping,Easy To Access To 401,Top-Ranked School:Mckee Ps/Earl Haig Ss. **** EXTRAS **** 2 Fridges, 2 Stoves, B/I Oven + Microwave, B/I Dishwasher, 2 Washers & Dryers, All Existing Window Coverings, All Elf's. (id:51211)
20 Walnut Street
Port Colborne, Ontario
Welcome to 20 Walnut St with a fabulous location! At the south end of Port Colborne, you almost have country in the city feel. Only minutes walk to Lake Erie with breathtaking views of the lighthouse and shopping is nearby. H H Knoll Park and the Marina only minutes away as well. This bungalow not only has curb appeal but is very move in clean and ready! Fantastic front porch with the morning sun for your coffee and conversation. The main floor offers a spacious livingroom with a stone wood burning fireplace and laminate flooring, great kitchen with oak cabinetry and pantry, centre island and newer appliances, 2 good sized bedrooms and a 4 pc bath with a walk in tub/shower. Beautiful oak trim throughout most of the main level. There is an easily accessible walk up attic currently used for storage but could be made into a playroom! The lower level features a wide open rec room with a gas fireplace and a walk out to an incredible yard! There is a bonus room and separate laundry/utility room. From the kitchen there is a large deck (decking and railing 2022) with a gazebo overlooking the unique back yard. The garage has interior access to the house. Long Beach and Nickel Beach...both excellent sand beaches are only 10 minutes drive away and walking trails at the Conservation Quarries only 5 minutes! (id:51211)
44 Sunnyshore Park Drive
Mckellar, Ontario
44 Shunnyshore Park Drive is a brand new custom built home in 2023 with ICF foundation, waterproofing, and weeper system completed. The exterior is absolutely gorgeous with stone skirting below the siding. There is engineered Truss roof framing, main floor and rim joists all have been spray foamed, attics has been spray foamed to achieve vapour barrier and modern code requirements for insulation (R60). Heat Recovery Ventilator (HRV) as required by new building code which monitors and controls/recirculation of stale/old air to new fresh air. Enjoy the beautiful overall feel of this beautiful home with its large ranch style front door overhang on the front steps, entrance and the large front deck. Inside you will experience custom lacquer shaker style cabinetry to the ceiling with crown molding and undermount LED lighting. Kitchen drawers completed with solid wood dovetail drawers and invisible soft closing undermount hardware. This complete kitchen has Quartz counter tops with dining area, island with undermount stainless sink and Italian Herring bone backsplash. Appliances include smart fridge, stove and dishwasher. Live Edge ELM custom dining table (included). Modern shaker interior doors throughout with matte black hardware. As soon as you walk into this home you will love the European 36’ x 36’ porcelain tile in the foyer which starts your experience at 44 Shunnyshore Park Drive. There is are full list of details attached to the listing that explains in great detail what this home consists of. Everything is one year brand new, the septic, HVAC system, siding, wiring, plumbing, framing etc. This was a brand new build from the ground up and it sits on just over an acre. Located minuted from Lake Manitouwabing you can launch your boat at The Manitouwabing Outpost or Tait's Laning Marina. If you desire to keep your boat in the lake there are boat slips at Tait's Landing Marina only a few minutes down the road. (id:51211)
43 Jargeau Street
Ottawa, Ontario
This home is brand new! Bright Glenview end unit townhome with 4 above ground bedrooms. Open concept main floor with a functional kitchen with Quartz countertops and kitchen island, large eating area overlooking the backyard, Spacious Great room all with hardwood flooring. The 2nd floor offers 4 bedrooms & 2 full bathrooms. The primary bedroom features two walk-in closets and a 4 piece ensuite bath. The lower level reveals an oversized Recreation / Family room with laundy & utlity room & additional storage. Attched single cr garage and tandem parking for 2 addiional vehicles. Prospective tenants must provide: Rental application, Equifax or Transunion credit report, Proof of income (2 recent paystubs or Letter of employment), photo ID, Agreement to Lease with Landlords Schedule B. (id:51211)
52 Ontario Street
Ottawa, Ontario
Don't miss the opportunity to add this modern Purpose Built (2018) turn key property to your portfolio! Large Triplex (over 5000 square feet) with a fourth unit in the basement (R4 zoning) is super low maintenance, easily rented and in a fantastic location! The units are bright and spacious, offering large kitchens and good sized rooms, they have been nicely finished with vinyl flooring and ceramic throughout. One unit per floor, 3 bedrooms + 1.5 baths per unit, lower level unit has 2 bedrooms+1 bath. This building checks off all the boxes, 4 parking spots, 4 hydro meters, all units have central air and their own in-unit stackable washer/dryers. Never a vacancy! $117,000+ annual gross income. Nicely situated in trendy Overbrook, amenities close by, easy access to 417, downtown core, the Rideau River and the new pedestrian bridge to the University of Ottawa. Bike room in basement as well as some storage. 5% Cap Rate. Ease of ownership! Floorplans attached. (id:51211)
301 Brettonwood Ridge
Ottawa, Ontario
Welcome to your dream family home! Nestled on a quiet street, this stylish modern house features a spacious open-plan is ideal for entertaining. Huge windows enhance the south-facing kitchen/eating area. The centre island bar with industrial sink faucet opening to the living room highlighted by a cozy fireplace is ideal for entertaining. Airy 9-foot ceilings on the main complete the space. Upstairs, you'll find three spacious bedrooms(elevation A on floor plan), including a luxurious master suite with a spa-like bathroom, large glass-enclosed shower, deep soaker tub, dual sinks with granite counters. Two additional bedrooms with ample closets. Basement has a huge recroom for family fun and two storage rooms. Enjoy programable outdoor Celebright lighting system. 5 minute walk to playgrounds, splash pad, tennis and pickleball courts, and soccer field..ideal for active families. Tanger Outlet Mall and CT Centre close by, incredible amenities at your fingertips. OPEN HOUSE Sun 2-4pm (id:51211)
836 County Road 44 Road
Kemptville, Ontario
Don't miss your opportunity to own this beautifully updated 3 bedroom bungalow located in Kemptville. The open concept main living area is perfect for entertaining! The cozy pellett stove keeps the home nice and warm in the winter months and the wall a/c unit cools it down nicely for the summer. The location is amazing as your are minutes from the highway and close to all major amenities while still enjoying the country living feel. You will love the gorgeous private lot with huge covered patio, garden, and above ground pool. Book your private tour today! (id:51211)
340 Queen Street Unit#1407
Ottawa, Ontario
Incredible CORNER SUITE 1 Bed, 1 Bath condo with AMAZING views of DOWNTOWN Ottawa. High ceilings with beautiful hardwood and ample potlights throughout. Open concept floorplan a gorgeous kitchen encompassing Quartz countertops, stainless steel appliances, soft-close cabinets, and ample cabinetry spaces. Floor to ceiling windows & private balcony. In-unit laundry. Large and very spacious spa-inspired bathroom. Modern amenities include fitness center, indoor pool, outdoor terrace, boardroom, party room, 24hr concierge and security and a theater room. Prime real estate locationbeing steps away from LRT Station, Sparks St, Restaurants, Parliament, World Exchange Plaza & so much more. EV charging stations, bicycle storage, are available. Storage locker included. Brand new, turn-key, ready to move in! One of the BEST units in the building in the one of the BEST locations of downtown Ottawa! (id:51211)

