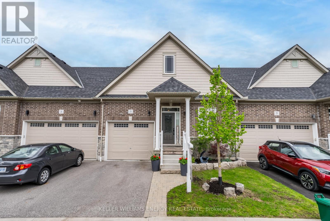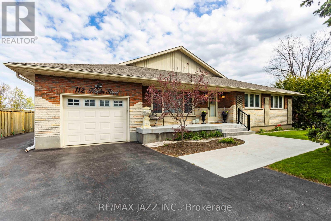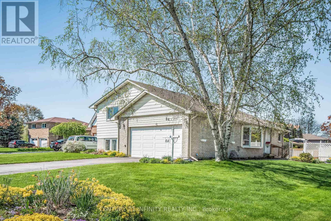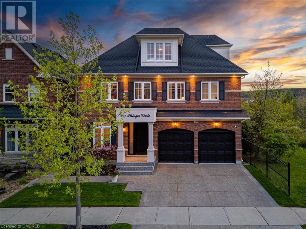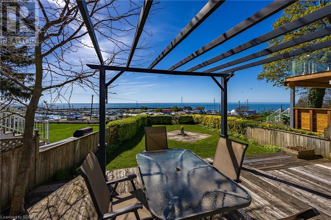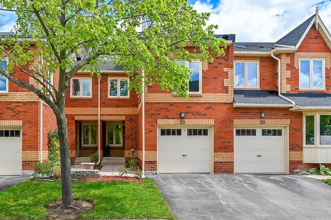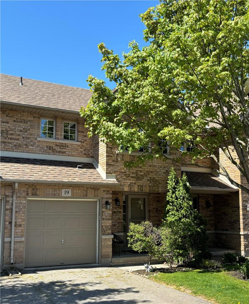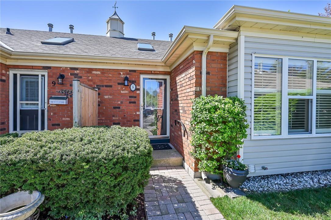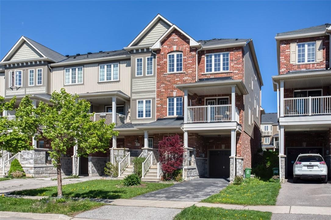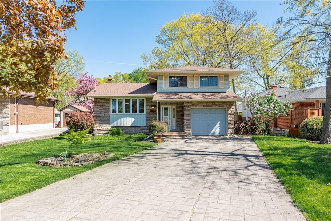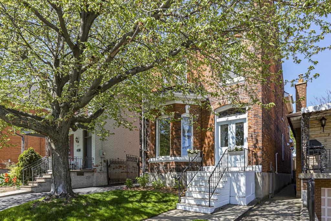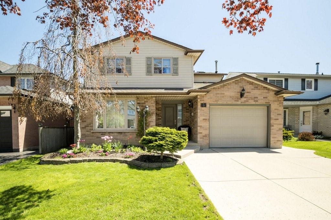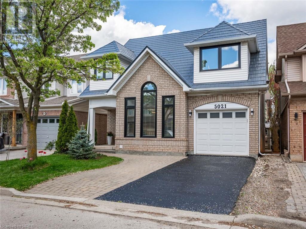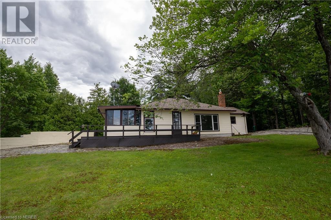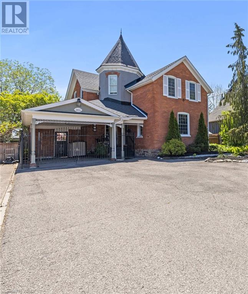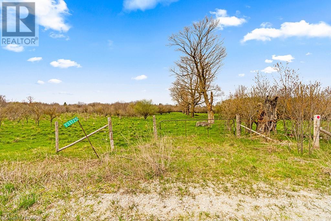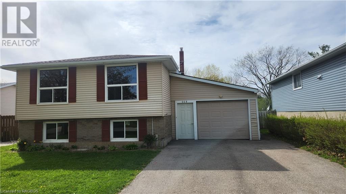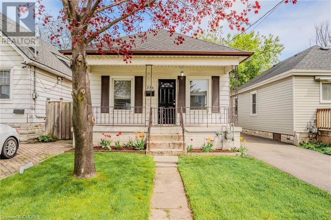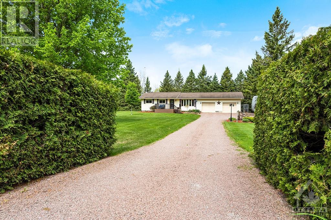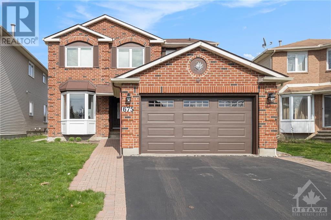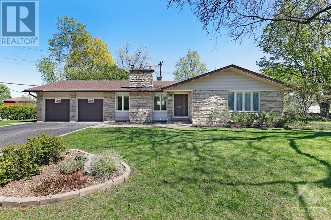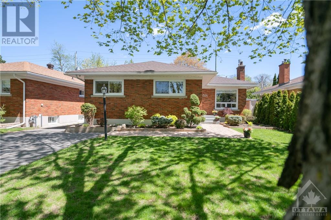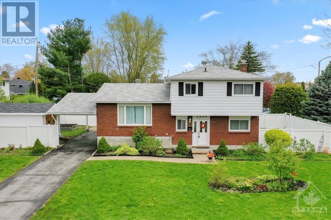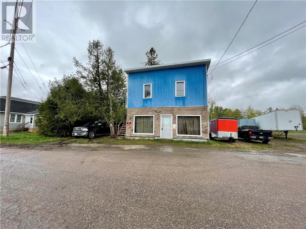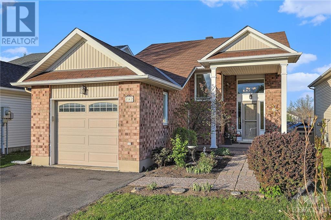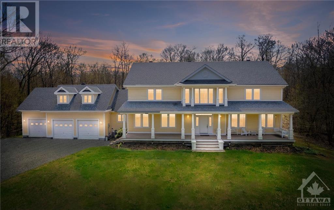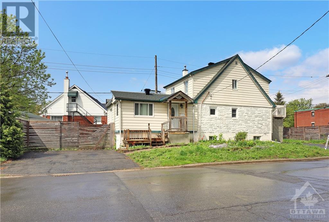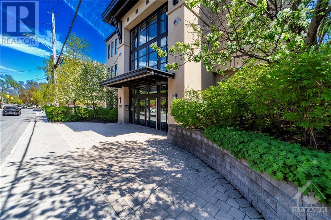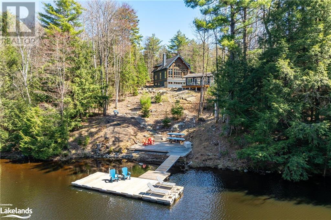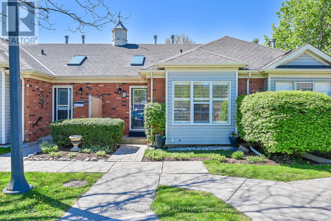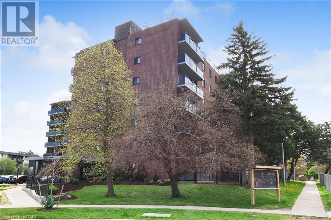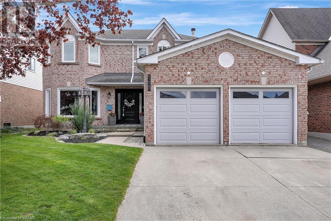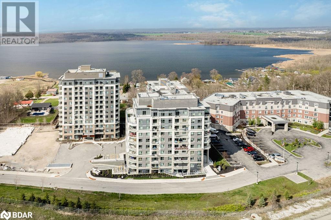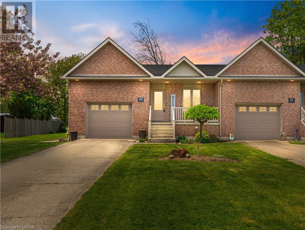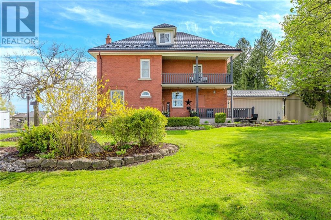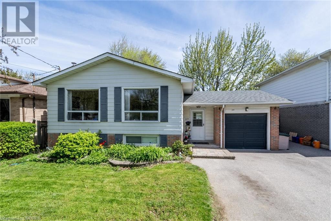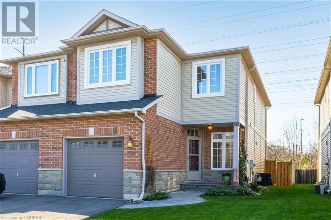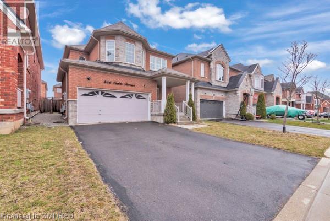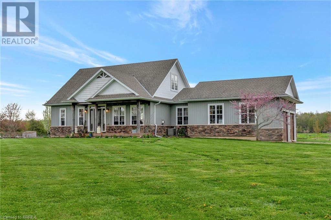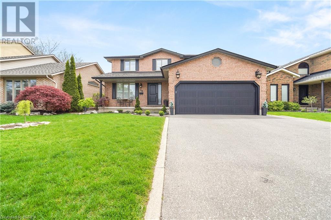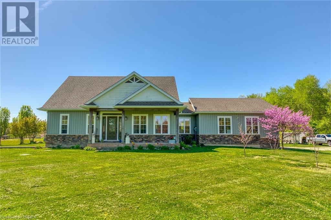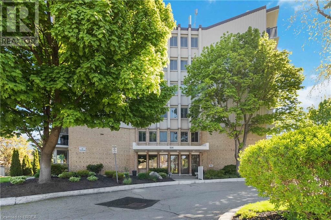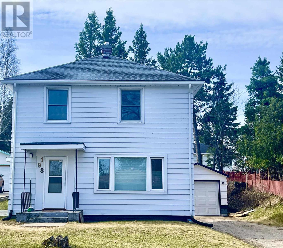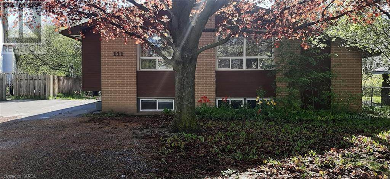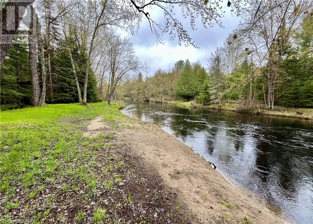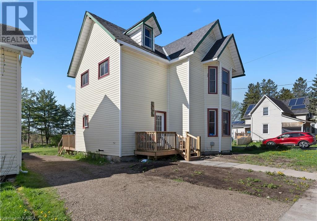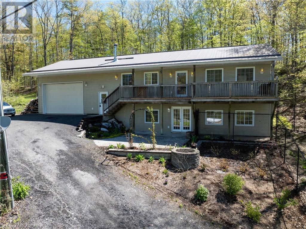Property Listings
Chris serves clients across Brantford, Paris, Burford, St. George, Brant, Ayr, Princeton, Norwich, Woodstock, Delhi, Waterford, Norfolk County, Caledonia, Hagersville, and Haldimand.
Find your next residential or commercial property below.
All Listings
23 Spryfield Tr
Clarington, Ontario
This is a MUST SEE!! Located on the cutest little townhouse complex in the heart of Courtice, this home is just what you have been looking for! Plenty of space for Everyone - Meticulously Maintained - Beautifully Built Bungalow Townhome, 4 bedroom and 3 bath, 2 bdrm on the main level Primary with an ensuite. An Open concept Kitchen that flows into the Living room perfect for entertaining! The Kitchen is spacious with stunning quartz countertops! Tiled Backsplash, Large Centre Island, High End Appliances, and Cupboards with Crown Molding. Lower Level Is Professionally Finished With a Large Rec Room, Hardwood Throughout, Two Bedrooms And Full Bath. Walk-out to your stunning deck for those warm summer nights! **** EXTRAS **** Legal Desc Cont: 40R29918 T/W AN UNDIVIDED COMMON INTEREST IN DURHAM COMMON ELEMENTS CONDOMINIUM CORPORATION NO. 299 SUBJECT TO AN EASEMENT*See Geo for more* (id:51211)
112 Hunter St
Whitby, Ontario
Step into this modern comfort and versatility with this stunning bungalow, offering a blend of contemporary elegance and practical design. Enjoy the expansive outdoor space with a large lot offering endless potential for landscaping, gardening, or outdoor activities. This home boasts a gourmet kitchen, adorned with custom cabinetry, sleek countertops, stainless steel appliances, perfect for culinary enthusiasts and entertaining alike. Relax in the spacious family room featuring cathedral ceilings, large windows that flood the space with natural lights, and a cozy fireplace, creating an inviting ambiance. The main level also features a convenient one-bedroom in-law unit, providing privacy and independence for extended family members. Descend to the finished basement boasting two bedrooms, a living room, kitchen, offering endless possibilities. **** EXTRAS **** The property also includes a 22 by 34 foot detached garage, providing ample space for parking, storage, or use as a workshop for hobbyists and car enthusiasts, also a single attached garage with attached mudroom and entrance into home. (id:51211)
84 Cleta Crt
Oshawa, Ontario
You've been looking for a quiet, friendly neighbourhood just minutes away from amenities, 401, transit, schools, trails, and much more. Welcome to Cleta Court, the 'Court within a Court.' Situated on a large lot. Fall in love with the unique layout of this home and all the possibilities that it has to offer. Enjoy your private backyard with a covered deck and well-placed landscaping. Inside the house, you will not be disappointed. This isn't a 'cookie cutter' home. It is truly unique and waiting for you to make it home. **** EXTRAS **** Wiring for hot tub and a generator roughed in (as is), in ground sprinkler system (id:51211)
477 Stringer Circle
Milton, Ontario
Nestled on a quiet street, backing on to protected greenspace, offering panoramic views of the escarpment and magnificent sunsets. This Arista built Livingston model is completely updated with over 3100 sqft, an open concept floor plan featuring dramatic 17' ceiling in the family room, professionally designed and renovated throughout. Equipped with 5 bedrooms that includes a 550 sqft loft - the perfect teenager retreat or kids playroom. Ideal for outdoor living / entertaining as well - professionally landscaped with irrigation, landscape lighting, composite deck, concrete patio, and hot tub. Roof, furnace, and AC (2021), water heater (owned 2022). Rough in for electric car charger. Walking distance to two elementary schools, parks, walking trails, and rec center, and a short commute to downtown, conservation parks, and hwy access. Stop by our open house this Saturday and Sunday from 2-4 pm to see this one for yourself! (id:51211)
11 Brant Avenue
Port Dover, Ontario
Check out this charming bungalow overlooking the Port Dover Harbour Marina! 11 Brant Avenue is just a short walk to the main beach and downtown amenities. Fully winterized and perfect for year-round living, or a vacation property. This one has it all! The well planned layout consists of 2 Bedrooms, 1 bathroom and a living/dining/kitchen area with panoramic views of Lake Erie. Hardwood flooring throughout, a surprising amount of closet/storage space inside, and a low maintenence steel roof and vinyl-sided exterior. This tastefully landscaped property includes a two car driveway. The sizeable deck, backyard and hillside extend your living space outdoors. Call today to book your personal showing! (id:51211)
2006 Glenada Crescent, Unit #19
Oakville, Ontario
Nestled in the vibrant community of Wedgewood Creek adjacent to Restaurants, Shopping, Dalewood Park in Highly Sought/Desired location in an exclusive cul-de-sac … Surrounded by an abundance of local amenities minutes away from trails, parks, Iroquois Ridge Community Center, 403, QEW and the 407. 1488 ft.² (approx) plus lower level. This two-story Condominium Townhome boasts 3 Bedrooms, 2.5 Bathrooms, Attached Garage with a Front Drive . Main level features an Updated kitchen, boasting maple cabinetry and counters, SS Fridge, Stove, (Bosch) Dishwasher, and Dinette area with Sliding Door walkout to rear yard. Combination Living room/Dining room has Bow Style Window and gorgeous Hardwood Floors. The 2PC Bath completes the Main Floor. Ascend the staircase, off the foyer, to the bonus Family room with a Floor to Ceiling Brick Gas Fireplace … or … Could be great Office space for those who work from home?, 4th Bedroom?. Upper level has 3 Bedrooms (Primary boasts a 4 PC Ensuite and 2 closets) and a 4 PC Bath. Descend to the open, unfinished, lower level, awaiting your finishing touches - Note: Rough-in for Bath and the Bosch Washer + Dryer. C/V. C/A. Roof approx 2022, Furnace approx 2020, HWH approx 2023. Condo plans to replace fencing in coming year. Low maintenance Fee. *Condo fee includes: common elements, building insurance, and parking *Status certificate has been ordered. RS+MA. (id:51211)
1276 Silvan Forest Drive, Unit #19
Burlington, Ontario
Nestled in a tranquil enclave in Tansley Woods, this beautifully maintained 3-bedroom townhome boasts a coveted ravine backdrop. Enjoy 2081 square feet of move-in ready living space on all 3 levels. The foyer with a sweeping staircase welcomes you, along with a powder room and access to the single-car garage. Main floor open-concept living/dining room, with hardwood flooring, a cozy gas fireplace, and elegant crown molding. The kitchen is a chef's delight, boasting white cabinets with undermount lighting, quartz countertops, a ceramic backsplash, stainless steel appliances, and a gas range. Sliding doors from the kitchen lead to a secluded patio enveloped by mature trees and the serenity of the ravine. Upstairs, the second-floor landing guides you to a spacious principal bedroom featuring a walk-in closet and a 3-piece ensuite. Two additional generously sized bedrooms and a 4-piece main bathroom complete the upper level. The professionally finished lower level offers a family room with engineered wood flooring, a laundry/utility room, and ample storage space. Low condo fees cover building insurance landscaping and snow removal. Conveniently located within walking distance. of Tansley Woods Playground and Community Centre, this home is close to shopping and all amenities. (id:51211)
175 Fiddlers Green Road, Unit #8
Ancaster, Ontario
BEAUTIFUL 1+1 BEDROOM 2 BATH TOWNHOUSE LOCATED IN DESIRABLE ANCASTER LOCATION WALKING DISTANCE TO TOWN AND SHOPPING, THIS HOME HAS FRESH DECOR, GAS FIREPLACE, SKYLIGHT, CALIFORNIA SHUTTERS AND A KEYLESS ENTRY, DESIGNATED PARKING SPOT #8 CLOSE TO UNIT. BOASTS NEW FRIDGE, STOVE AND MICROWAVE. GENTLY USED VENTLESS STACKED WASHER AND DRYER. NEW CARPET IN BASEMENT. LOVELY BACK PATIO HAS SOUTHERN EXPOSURE AND SHED. DONT MISS OUT ON THIS MOVE IN UNIT THAT SHOWS LIKE A MODEL UNIT. SHOW WITH CONFIDENCE. RSA (id:51211)
152 Truedell Circle
Waterdown, Ontario
Beautiful Freehold End Unit Townhome on a quiet Cul de Sac! Great location in the heart of beautiful Waterdown. Family friendly and do not forget 3 parking spaces, one in the garage, one under a car port and one uncovered. Grab this opportunity to own in this sought after community. As you walk into this open concept home you will feel how cozy and inviting it is. Enjoy your morning coffee on the balcony or Barbecue your dinner! On the upper level there are two good sized bedrooms, two 4 piece bathrooms as well as laundry facilities. (id:51211)
53 Burness Drive N
St. Catharines, Ontario
Welcome to your dream home at 53 Burness Drive, St. Catharines—a charming 4 bed, 2 bath gem nestled in the neighborhood of Secord Woods. This property boasts a newly renovated kitchen that's sure to inspire your culinary adventures, complete with modern amenities and sleek finishes. Ample storage throughout ensures a clutter-free lifestyle, complementing the spacious and inviting living areas. The home features both an attached garage and a stamped double-wide concrete driveway, providing plenty of room for vehicles and toys. Step outside onto your composite deck to enjoy the privacy offered by mature trees surrounding the property, creating a serene and private oasis. Perfect for families or those looking for a peaceful retreat, this home combines comfort with elegance, making it an ideal place to create new memories. Don’t miss out on this exquisite opportunity to own a piece of tranquility in St. Catharines! (id:51211)
279 Macnab Street N
Hamilton, Ontario
Welcome to this Victorian treasure! Where timeless elegance truly meets contemporary comfort & beauty. A sprawling 120 ft lot offers a haven for relaxation w/west exposure & endless play for the kids within the fully fenced yard. Veg gardens, a “Hamilton brick” patio plus a long driveway, & garage. Step through the double front drs w/stained glass transom wind & the vestibule before you enter the grand foyer. Be captivated by the soaring high ceilings, intricate orig details, moldings, trim & more. The dining rm features a bay wind & gas fireplace, seamlessly transitioning into the adjacent living rm. Prepare to be wowed by the thoughtfully designed kitchen, optimized for efficiency w/open shelving, ample storage, & a spacious island perfect for meal prep or casual dining. Natural light floods the kitchen & “great rm”, thanks to vaulted ceilings, tall winds, & sliders leading to the inviting backyard. Don't overlook the chic powder rm discreetly tucked beneath 1 of the 2 staircases. Upstairs discover 4 generously-sized bedrms, & a superb 4PC bathrm. The loft lvl presents versatile space for future expansion, while the basement lvl offers storage, an additional bathrm, & room for a home gym & game zone. The location can’t be beat – run out the door to catch your GO train, stroll down James St N for a variety of amenities, & enjoy scenic waterfront views & events at Pier 4 park, just moments away. Seize the chance to claim this remarkable home your own. RSA. (id:51211)
49 Dublin Drive
Hamilton, Ontario
Welcome to 49 Dublin Drive in a highly sought after family friendly neighbourhood close to Schools, parks, shopping, public transit and the Linc. The main floor offers you a massive living room and formal dining room as well as an ideally located family room off the very spacious open concept eat-in kitchen with sliding doors leading out to the beautifully landscaped backyard. The very bright family room comes with a good size bay window and gas fireplace, a perfect space for entertaining or simply looking out and enjoying the view of the beautiful fenced yard, with large freshly stained deck including pergola to make this an ideal outdoor living space for a quiet cup of coffee, entertaining or watching the kids play. Main floor laundry, powder room and inside entry from the garage cap off this amazing main floor. There are 4 good sized bedrooms, with the primary featuring a 4 pc ensuite and plenty of closet space. A concrete driveway and nicely landscaped front yard gives this home beautiful curb appeal. Don’t miss your chance at your dream home. Book your appointment today. (id:51211)
5021 Bunton Crescent
Burlington, Ontario
Located in family friendly Orchard, this beautiful 3 bedroom, 2.5 bathroom home has everything you could want! The functional layout ft. a separate living, dining & family room is perfect for both everyday living & entertaining. Many oversized windows ('24) allow for ample natural light. The kitchen features elegant white cabinets, quartz counters & backsplash & brand new s/s appliances! The family room is grand due to its vaulted ceilings (11.5 ft) & palladian window. 3 bedrooms upstairs are all spacious allowing for multiple uses. The primary bedroom includes a 4pc. ensuite (incl. laundry) & a massive walk-in closet. No carpet throughout & oak stairs! The in-law suite is perfect for multi-generational living & includes a separate entrance, bedroom, 3 pc. washroom, kitchen, & its own laundry! The new patio doors open to a large composite wood deck in the serene backyard. Amazing school district with great access to parks, highways, and the GO! See attachment for full list of features. (id:51211)
182 Pine Drive
Callander, Ontario
Welcome to 182 Pine Dr. This charming waterfront retreat is nestled along the serene south shore of Lake Nipissing. A delightful waterfront property that offers a tranquil escape from the bustle of everyday life. With breathtaking views of the sparkling water and famous Lake Nipissing sunsets, this 2-bedroom, 1-bathroom bungalow is a haven for relaxation and rejuvenation. Step inside to discover a cozy interior adorned with ample natural light, creating an inviting atmosphere for cozy nights in or entertaining guests. Don't miss this opportunity to make this your own. Being offered at $699,900.00! (id:51211)
464 Scott Street
St. Catharines, Ontario
Nestled in the desired north end of St. Catharines, this absolutely stunning century farmhouse exudes charm, character, and modern luxury. Boasting 3 bedrooms and 2 bathrooms, this home offers a perfect blend of historic elegance and contemporary convenience. As you step inside, you'll be captivated by the original trim, hardware floors, and crown moulding that adorn the home, preserving its rich heritage. The main floor features 9.5ft ceilings creating an expansive and airy atmosphere. Updates throughout including a modern kitchen and bathrooms, ensure comfort for today's lifestyle. Entertain with ease in the rear yard oasis retreat, complete with a hot tub, fire pit, and a stocked pond, providing the perfect backdrop for outdoor gatherings and relaxation. Inside, double-hung windows flood the home with natural light, highlighting the original crown moulding and medallions. Enjoy the warmth of two fireplaces—an inviting gas fireplace in the sunken family room and an electric fireplace in the living room. Additional features include stainless steel appliances, granite counters in the kitchen and bathrooms, and a 50-year roof installed approximately 7-8 years ago—it is transferrable to new owners. The larger driveway fits approximately 5 to 6 cars, and the home boasts original doors and door knobs, adding to its timeless appeal. Upstairs, the bathroom features a free-standing soaker tub and heated floors. The dry basement with great-sized closets provides ample storage space. Situated in a quiet neighbourhood, yet close to schools, parks, walking and bike trails, Lake Ontario, and the canal, this home offers the best of both worlds. (id:51211)
733725 West Back Line Road
Grey Highlands, Ontario
Don't miss out on this gem! 108 acres of land with ponds, bush, pasture and hay fields. This property has it all !Natural gas at road and hydro for potential home or pasture some animals. Lots of wildlife for the hunter or naturist. (id:51211)
668 Palmateer Drive
Kincardine, Ontario
$20,000 renovation credit. Create your dream home at no cost. Seller will provide a $20,000 renovation credit, use it for new flooring, bathrooms, kitchen upgrades, buy a hot tub, totally your choice. Excellent family area for this 3+1 bedroom,2 bathroom, raised bungalow with attached 12ft x 40 foot garage. Main level features a large eat in kitchen, living room, four piece bathroom and three bedrooms including one with a patio door leading to a covered deck, overlooking the fenced back yard. Lower level has huge rec room with gas fireplace, fourth bedroom, 3 piece bathroom and laundry area. Lot backs onto park, green space and trails. (id:51211)
278 Normanhurst Avenue
Hamilton, Ontario
Welcome to your charming retreat in the coveted Normanhurst neighbourhood! This gorgeous bungalow offers 2 spacious bedrooms, and nearly 800 square feet of renovated living space. This home has brand new tile flooring in the kitchen, freshly stained basement stairs, laminate flooring throughout and a recently updated kitchen and bathroom. Complete with an insulated, detached garage, perfect for a gym, workshop or even a separate living space! Nestled in a quiet location, you'll enjoy easy access to local amenities, parks, schools, and The Centre on Barton. With a fenced yard, large deck and hot tub, this home is your perfect haven. Don't miss this opportunity! (id:51211)
9334 Branch Road
North Augusta, Ontario
Crown Land is directly across the road from this attractive bungalow on lovely hedged and treed acre. Upgraded and well maintained 3bed, 2 full bath home also has attached insulated double garage-workshop. Landscaped front deck welcomes you into white bright foyer with closet and pull-down screen on front door. Light-filled open floor plan with hardwood and ceramic floors. Living room bay window include built-in blinds. Dining room pantry and patio doors to big tiered deck. Granite kitchen offers you upscale cabinetry. Primary suite offers you two large closets; ensuite shower and soaker tub plus, patio doors to deck. Lower level familyroom with bar and pellet stove; gym, hobby room and laundry room. Attached garage has workbench with 240V and overhead heaters. New 2023 liner for above-ground pool. Garden shed. Second shed has lean-to. Besides 200 acre Crown Land across road, short walk to more Crown Land. Hi-speed. Cell service. Approx 25 mins Smiths Falls, Kemptville or Brockville. (id:51211)
675 Apollo Way
Orleans, Ontario
Welcome to this beautiful well maintained and updated home in a wonderful family oriented neighbourhood. Close to English and French elementary schools and 2 High Schools. Walking distance to shopping and recreation. This 4 bedroom 4 bathroom home has it all! Huge primary bedroom with renovated bathroom, full bathroom on upper level also renovated, both by Distinctive kitchen and bathrooms in 2020. All but 2 windows in this home have been updated to vinyl. A/C was replaced with a high efficiency unit in 2023. Ducts were professionally cleaned in 2023. Kitchen was updated in 2018 and boasts gorgeous quartz countertops, updated cabinetry and professionally installed pot lights. All SS appliances, the dishwasher is brand new. Beautiful hardwood throughout. Fully finished basement with plenty of room for a home gym, play area and family room section. This beautiful basement has a sauna and a 3 piece updated bathroom. Tons of storage in this home. (id:51211)
1896 Bel-Air Drive
Ottawa, Ontario
Charming 4-bed, 3-bath, 2-car garage bungalow set on a sizeable corner lot with no rear neighbours in Braemar Park. Enter the home through the covered front porch revealing a comfortable layout equipped with large windows throughout. Follow the hardwood flrs to the heart of the home featuring an open concept dining/living area w/ gas fireplace, ideal for entertaining & family gatherings. The rear of the home is equipped w/ an enchanting 3-season sun rm which makes the perfect spot to enjoy your morning coffee. The primary, w/ rare 3-piece ensuite, is nicely tucked away in the South wing of the home which also hosts 2 additional bedrms. Rounding out this lvl is a well-thought-out kitchen, office + full bath. The fully finished lower lvl showcases a large rec rm, ample storage space, exercise area, full bath, spare rm & play area. Explore Ottawa on your bike just outside your back door w/ the kms of NCC trails. Ideally located near all amenities & just a 10 min drive to downtown Ottawa. (id:51211)
824 Cork Street
Ottawa, Ontario
Fully renovated back to the studs (2014) and lovingly maintained by the current owner. Great layout for entertaining, the kitchen features walnut cabinetry, waterfall granite countertops, recessed fridge, gas range and integrated dishwasher. The living room features a gas fireplace surrounded by gorgeous tile and mantle with a view to the landscaped front yard. On the main level you’ll find the primary bedroom with ensuite containing a luxurious glass shower, as well as two other good-sized bedrooms and a family bathroom. Lower level contains two additional bedrooms, a full bathroom, rec room and a convenient laundry room. Outside you’ll find beautiful gardens, fully integrated sprinkler system, two wonderfully designed storage sheds and a gazebo. No renovation detail was left behind, from new electrical, plumbing, windows, roof, insulation, and furnace to thoughtful touches like in-ceiling speakers with central command. Truly a home to be seen! Open House Saturday, May 11 (2-4 pm) (id:51211)
805 Carling Avenue Unit#3206
Ottawa, Ontario
Welcome to the Icon, the tallest residential building in Ottawa. This gorgeous 1 bedroom + 1 Den, 795 sf is available in the heart of Little Italy! Located on the 32nd level, 9' ceiling side to side windows and balcony offer the best views of Rideau Canal and Dow's Lake! The modern design kitchen features premium appliances , quartz countertops and shaker style cabinets. Hardwood and ceramic flooring with a upgraded bathroom. The Luxurious amenities include Lounge, guest suites, bike parking, indoor swimming pool, sauna, yoga studio, gym, Rooftop Terrace, guest suites, recreation/party room, 24 hours concierge service, and even a movie theatre! This downtown lifestyle is complemented by one storage locker and oversize Parking (#37 on level 6)!Being in Ottawa's trendiest neighborhood, you are just steps to the O-train and Top Rated Restaurants, Lansdowne and Civic Hospital. Do not miss out this amazing unit! (id:51211)
1535 Payette Drive
Orleans, Ontario
Impeccably maintained 4 bedroom, 2 bathroom split-level home on a spacious fenced corner lot with carport! The beautifully landscaped exterior invites you in, leading to the main floor where you will find a bedroom, partial bathroom, and cozy family room with a gas fireplace and backyard access. Ascend a few steps to the sunlit living room, updated kitchen boasting newer SS appliances, ample counter/cabinet space, and dining room with patio doors opening to the 16' x 11' deck, yard and large storage/garden shed. Upstairs, discover the generously sized primary bedroom with a cheater door to the full bathroom, alongside two additional spacious bedrooms. The unfinished basement section of the home features the laundry area & ample storage space. Situated in a prime location on a quiet street, just steps from Ray Friel, grocery stores, restaurants, library, schools, and parks, with easy access to the highway and future LRT station. A must-see! 24 hours irrevocable on all offers. (id:51211)
45 John Street
Cobden, Ontario
Great opportunity to create your own business in the up and coming town of Cobden. This building is in need of extensive TLC and is waiting for a new owner to create their dream business space. Create additional revenue with the upstairs apartment, features 2 spacious bedrooms, full bathroom, and large open concept living area. Great location just off the main Street with plenty of street parking, backing onto the Algonquin trail! Property is being sold as is where is.Mandatory 24 Irrevocable on Offers. (id:51211)
282 Sandhill Road
Kanata, Ontario
An enticing opportunity awaits you! Discover this beautifully maintained detached, 3 bed, 2 bath home, located in the highly sought-after Morgan’s Grant/South March neighborhood. The main floor boasts a welcoming layout adorned with hardwood flooring throughout. Great open concept living and dining room with patio doors leading to a large deck, providing access to the lower deck. The kitchen is equipped with elegant granite countertops, stainless steel appliances, cozy breakfast nook, and ample storage. Large main floor primary bedroom featuring a 4-piece ensuite and walk-in closet. The lower level provides additional living space with a charming gas fireplace, 2 extra bedrooms, a full bath, laundry/storage area, and a separate entrance to the lower deck. Relax or entertain in the fully fenced yard, complete with a hot tub. Conveniently located near parks, shops, schools, walking trails, public transit, and DND Carling Campus. Schedule a visit today! (id:51211)
36 Marchbrook Circle
Ottawa, Ontario
Open House May 11 2-4. Nestled in coveted Emerald March Estates, a prestigious enclave in Kanata, this home offers luxury, comfort, and convenience. Situated on over 2 acres the lot provides privacy & southern exposure. Steps from amenities & South March Highland Trails, it blends urban accessibility with nature's charm. Perfectly designed, featuring 5 beds & 3.5 baths, including an in-law suite above the garage w/ exterior entry from the mudroom, ideal for multigen living. A grand foyer leads to the eat-in kitchen, family room, living & formal dining rooms w/ sun porch & media/office space. Featuring french doors, high end moulding,2 fireplaces & an abundance of windows that fill the interior with light. Highlights: 3+ car garage, attic flex space, pantry, & a partly finished basement give you room to expand.Updates: Roof(2019), Furnace, A/C & HWT(2020), Freshly Painted & Refinished Hardwood(2024) & More! Experience function & luxury in this remarkable residence. 48 Hour Irrevocable. (id:51211)
710 De L'eglise Street
Ottawa, Ontario
Calling all Investors and Developers. Approved plans by award winning designer Jacques Hamel that have been approved by the City to put up two Semi - Detached buildings, each with their own basement apartment. This home is a duplex with 4 beds on the main floor and three beds in the upper unit. The building sits on a large 162.04 x 35.35 foot lot zoned R4UA. Several recent updates in the last several years and each unit is in good shape, including refreshed bathroom, refinished hardwood floors, fresh paint, kitchen, ceramic tiles and bathroom. Windows and doors 2018, roof 2016, and fence 2018. Spacious private backyard. Close to Public transit, shopping, parks and schools. The real selling feature is the redevelopment with the approved plans. 24 Hours irrevocable on all offers as per form 244. (id:51211)
300 Powell Avenue Unit#314
Ottawa, Ontario
"Welcome to Suite 314 at 300 Powell Avenue, an exquisite one-bedroom loft conversion in the heart of Ottawa. This nearly 800 sq ft penthouse features a stunning open concept layout with a full wall of west-facing windows that flood the space with natural light, offering serene treed views in summer and warm sunlight in winter. The high ceilings and historical charm of this converted schoolhouse blend seamlessly with modern finishes and a zen-like atmosphere. Perfect for entertaining or relaxing, this loft is ideally located within walking distance to Little Italy, Chinatown, Carleton University, Dow's Lake, Rideau Canal and the Glebe, ensuring you are never far from boutique shops, fine dining, and outdoor activities. Experience breathtaking sunsets and the ultimate urban lifestyle. Don’t miss out—contact us for a viewing today!" Freshly painted, pax shelving installed in master and extra storage in bathroom. 24 irrev (id:51211)
1026 13 Fire Route
Gravenhurst, Ontario
Best of Both Worlds. Discover both Lakeside Luxury & Serenity at this Kahshe Lake Post & Beam Lakehouse. A rare gem nestled amidst the tranquil beauty of Muskoka - an exquisite Post & Beam Lakehouse on the serene channel connecting Kahshe and Bass Lakes. This idyllic retreat offers the perfect blend of seclusion, comfort, and waterfront splendour, all within 90 minutes of the Greater Toronto Area. Escape to Your Private Oasis. Imagine waking up to the gentle sounds of the water and the rustling leaves in your own 8-acre sanctuary. With 432 feet of private northwestern shoreline, our lakehouse promises all-day sunshine and breathtaking sunset views that you can enjoy right from your private dock.Luxurious Living Spaces The lakehouse itself is a marvel of craftsmanship, boasting 3000 sq ft with 4 bedrooms and 3 full bathrooms across two stories of impeccable living space plus an extra 500 sq ft guest cabin featuring a cozy propane fireplace, large living area & private riverside deck. Your VIP guests will experience luxury and privacy. Entertain and create culinary delights in the gourmet kitchen, complete with a gas stove, granite counters, and sit-up bar. Afterwards, retreat to the great room, where the wood burning stone hearth, cathedral ceilings, and large picture windows create an inviting atmosphere for relaxation. The primary bedroom loft is a haven within your haven. Here, you'll find a spa bathroom, TV room, and walk-in closet, creating a private escape designed for ultimate comfort. An additional loft can be found over the bathroom area. The bright lower-level games room and spa area are perfect for hosting gatherings or unwinding after a day on the lake. Whether you're looking for a peaceful family retreat, a nature lover's paradise, or a place to indulge in fishing, swimming, kayaking and boating adventures, this property offers all that and more. Embrace the waterfront lifestyle you've always dreamed of. Let the Best of Both Worlds be your reality (id:51211)
#8 -175 Fiddlers Green Rd
Hamilton, Ontario
Beautiful 1+1 bedroom 2 bath townhouse located in desirable Ancaster location walking distance to town and shopping, this home has fresh decor, gas fireplace, skylight, California shutters and a keyless entry, designated parking spot #8 close to unit. Boasts new fridge, storey and microwave. Gently used ventless stacked washer and dryer. New carpet in basement. Lovely back patio has southern exposure and shed. Don't miss out on this move in unit that shows like a model unit. Show with confidence. RSA. (id:51211)
279 Chandler Drive
Kitchener, Ontario
Unit #502 at 279 Chandler Drive in Kitchener is a move-in-ready 2-bedroom, 1-bathroom condo in a well-managed building with great amenities. Its prime location near Westmount and Ottawa streets offers easy access to public transportation, shopping, and restaurants, as well as quick routes to the expressway and highway. The unit features a large living and dining area, a spacious primary bedroom with ample closet space, and a private balcony with newly renovated glass railings, offering stunning city views. The building includes a sauna, exercise room, party room, and a newly renovated laundry room. With heat, hydro, and water included in the condo fees, this property is ideal for first-time homebuyers, downsizers, and investors. An in-suite storage space adds extra convenience, making this condo a compelling choice for comfortable and convenient living. (id:51211)
183 Glenvalley Drive
Cambridge, Ontario
Nestled in a welcoming family-oriented neighborhood, this property invites you to experience a harmonious blend of comfort and convenience. As you step inside, you'll be greeted by an abundance of natural light streaming through the bright windows, creating an inviting ambiance throughout the home. The dining room offers a perfect setting for intimate dinners or festive gatherings, while the adjacent kitchen is a culinary haven, boasting beautiful granite countertops and seamless access to the backyard oasis. Here, you'll discover a serene on-ground pool, complete with a new pool pump (2021) and a new pool heater (2023), ensuring endless hours of enjoyment. Upstairs, the indulgence continues with a spacious primary bedroom featuring a private balcony overlooking the pool area and an updated 4-piece ensuite (2019) for your ultimate relaxation. 3 generously sized bedrooms and another 5-piece bathroom provides ample space and comfort for the entire family. The fully finished basement, where a large wet bar and recreation room await, an additional 2-piece bathroom adds functionality to this lower level space. The main floor laundry and a mudroom conveniently located off the garage, while the final 2-piece bathroom adjacent to the mudroom. This home is equipped with modern amenities, including a new furnace (2022), new AC (2022), new side door (2024), and seven new windows (2019). Plus, the smart WiFi electronic keypad front door deadbolt and electronic keypad side door deadbolt offer enhanced security, while the smart learning WiFi Nest thermostat ensures comfort and efficiency. Additionally, an Arlo WiFi doorbell camera provides peace of mind with real-time monitoring of your property. Outside, a back gate leads to a large schoolyard with basketball, soccer, baseball fields, and a playground, offering endless opportunities for outdoor recreation. This location is a commuters dream with access to HWY 401 just minutes away. Call to book your showing today! (id:51211)
58 Lakeside Terrace Unit# 309
Barrie, Ontario
This modern 2-bedroom, 2-bathroom condominium unit boasts a luxurious and convenient lifestyle. The upgraded kitchen features quartz counters, an under-mount sink, modern tile backsplash and a kitchen island with matching quartz, creating a sleek and stylish space for cooking and entertaining.Residents can enjoy a range of amenities, including a rooftop terrace and lounge with BBQ facilities, a party room with a pool table, a pet spa, and a guest suite for visitors. With maintenance-free living and underground parking, convenience is paramount. Located just minutes away from shopping centers, Highway 400, schools, parks, and more, this condo unit in the Lakeside Terrace community offers the perfect blend of luxury and accessibility.Additional extras include stainless steel appliances such as a fridge, stove, dishwasher, and built-in microwave, as well as a washer and dryer for added convenience. Don't miss out on the opportunity to elevate your lifestyle in this beautiful condominium unit (id:51211)
30 Arthur Street
Forest, Ontario
Introducing this beautiful semi-detached home, meticulously crafted in 2007, tailored for those seeking modern and carefree living in an ideal location. This residence caters to down-sizers, empty nesters, or retirees yearning for contemporary charm coupled with minimal upkeep. Featuring 3 bedrooms and 3 bathrooms, and large storage room, this home boasts a harmonious blend of functionality and style. The spacious layout ensures comfort without compromising on sophistication. The attached garage and central vac offers convenience, while the finished basement expands the living space, perfect for relaxation or entertainment. Situated on a generous lot measuring approximately 50’ x 135’, this home offers ample outdoor space for leisure and gatherings making this home the perfect package! Within walking distance of Foodland grocery store, Tim Hortons, restaurants, The Shores Rec Centre & YMCA and more, this home offers both comfort and convenience. Everything you need is just steps away! Book your showing today! (id:51211)
7750 Eastview Road
Guelph/eramosa, Ontario
Experience the perfect blend of pastoral charm and urban convenience in this exquisite century home, a rare gem on the cusp of the city limits. Set on a sprawling 2.7 acres, this stunning property blends seamlessly into the lush landscape, offering a tranquil escape with the excitement of city life just steps away. This majestic home boasts five generously sized bedrooms, including two primary suites—one on the main level with a barrier-free ensuite, and another upstairs alongside three other spacious bedrooms. Each room captures the essence of refined living with a touch of historic elegance. The heart of the home is the custom-designed Barzotti kitchen, featuring striking exposed brick walls that echo the rich history of the building. This culinary haven is designed for both function and style, leading into a grand dining room that makes hosting a delight. The expansive living room, awash with natural light and breathtaking views, offers a peaceful retreat. Below, a large recreation room and plentiful storage meet all your family’s needs. Outside, the property excels with a charming second-floor balcony and a timeless front porch, ideal for enjoying serene mornings or vibrant sunsets. An outdoor fireplace and dining area invite you to immerse yourself in nature’s beauty. For the hobby enthusiast, a vast garage and workshop with ample attic space await your creativity. Whether it’s vintage cars or woodworking, the possibilities are endless. This property is not just a home—it’s a lifestyle, offering everything from a peaceful walk to school to a casual drink at a local restaurant. Witness the allure of this exceptional home for yourself and seize this unparalleled opportunity. (id:51211)
117 Mountainview Road S
Georgetown, Ontario
A spacious floorplan with flexibility is yours in this ever-popular Cardinal model. Step into a foyer that seamlessly connects you to every corner of this home – from the inviting upper level to the lower level, the family-friendly backyard, plus convenient garage access. Filled with natural light on the upper level you’ll enjoy an open concept living and dining room enhanced with continuous rich toned hardwood flooring throughout the hall and 3 good sized bedrooms. A modernized kitchen with backsplash, and 4-piece bath with laundry area makes this level complete. Step down into a wonderful solution to multi-generational living! It’s right here in this bright fully finished lower level. A bright 2 bedroom, 1 bath, self-contained contemporary in-law suite with spacious kitchen enhanced with backsplash, quartz counters and island, separate living and dining area plus laundry space, that is move in ready! Walk out from the foyer to a mature backyard that is both welcoming and family sized. Perfect for entertaining and family living. Surrounded by beauty in Halton Hills parks, trails, quaint shops in Downtown, and easy access to 400 highways. It’s ready and waiting for you to make it yours! (id:51211)
1393 Treeland Street
Burlington, Ontario
Rare semi-detached home on a private lot & desirable quiet street backing onto a wooded green space in Glenwood Park. Fabulously updated home with 3 bedrooms, 3.5 bathrooms with a total of 2,100 sq.ft. including the recent professionally finished basement ('23). Professional landscaping with a stone walkway ('23) & patio in the backyard. Park 2 cars on the driveway + another in the attached single garage with inside entry. Upgraded hardwood floors on main floor & upper hall ('16), 9’ main floor ceilings, crown mouldings grace the main floor & upper hallway, furnace & air conditioner ('21), roof shingles & upstairs windows ('17) & the attic insulation was updated. Spacious living room with an updated gas fireplace, new bay window ('22) & walkout to patio & rear yard overlooking mature trees. Formal dining room with a 2-storey ceiling. Generous eat-in kitchen offers an island with breakfast bar, stainless steel appliances & breakfast room. Take the impressive staircase to the upper level where you will find 3 sizeable bedrooms & 2 full bathrooms. The primary suite has a walk-in closet & a lovely 4-piece ensuite bath with newer cabinetry, marble counter & a tub/shower combination. You’ll appreciate the extra living space downstairs with a large recreation room, open-concept office area, a 3-pce bathroom & laundry room. Ideal commuter location, 1-minute to the QEW & 3 minutes to the GO Train Station. Walk to nearby pubs, shops & close to vibrant Burlington waterfront. (id:51211)
466 Cedric Terrace
Milton, Ontario
A fantastic opportunity awaits! This family-friendly home is now available for lease, offering you the entire house for yourself. With 4 bedrooms, 3 washrooms, separate living and family rooms, a spacious kitchen, and a concrete patio perfect for summer enjoyment, this home is designed for comfort and convenience. Featuring a spectacular layout and modern design, this spacious family home includes a partially finished basement. The property boasts a wide driveway accommodating 4 cars, along with 2 garage spots. Situated in a great neighborhood with friendly neighbors, a nearby park, and all essential amenities close at hand, this is an ideal setting for family life. Located in the highly desirable area of Milton, this home is surrounded by parks and offers access to excellent schools with a school bus stop right at your doorstep. Don't miss out on this opportunity to create lasting memories and plenty of space for your family to thrive! (id:51211)
1668 Concession 7 Townsend Road
Waterford, Ontario
Welcome to your serene country escape in a picturesque rural landscape! This charming modern custom built 3-bedroom home built in 2016 is nestled amidst the beauty of nature in a quiet rural setting. Step inside to discover the heart of the home, featuring 9' ceilings, custom kitchen island with walnut counters which accentuate the warmth and character of the space. The open-concept layout seamlessly integrates the living, dining, kitchen, and eating area, ideal for both everyday living and entertaining guests. Outside, immerse yourself in the tranquility of nature with approximately 8 acres of lush forest adorned with majestic sugar maple, nut and fruit trees, offering a peaceful retreat for relaxation and exploration. The remaining 20 acres are dedicated to pastures, and a tranquil 12' deep pond, providing ample space for gardening, or simply enjoying the great outdoors. (id:51211)
38 Royal Oak Drive
Brantford, Ontario
This stunning 2-storey executive home in the prestigious Rosedale neighbourhood features a covered front porch for enjoying your morning coffee, a spacious entrance for greeting your guests with tile flooring, a gorgeous kitchen that has a large island with a breakfast bar, granite countertops, soft-close drawers and cupboards, high-end stainless steel appliances, and a big window that looks out to the backyard, a bright family room for entertaining with hardwood flooring, an attractive fireplace, pot lighting, and patio doors leading out to the deck and patio in the fully-fenced and beautifully landscaped backyard, a formal dining room for family meals, a living room with french doors and more hardwood flooring(it was being used as a 4th bedroom), California shutters and upgraded light fixtures throughout the home, an immaculate 3pc. bath with a walk-in shower, and a convenient main floor laundry room with access to the garage rounds out the main level. Let’s head upstairs where you'll find the generous-sized bedrooms with hardwood flooring, including a huge master bedroom that enjoys a large walk-in closet and an impressive 6pc. ensuite bathroom featuring marble flooring, built-in cabinets, a modern vanity with his and her sinks, a walk-in shower with subway tile backsplash, and a separate soaker tub with a shower attachment, and there's also an updated 4pc. bathroom on this level that has a tiled shower, tile flooring, and a vanity with a marble countertop. The finished basement boasts a massive L-shaped recreation room for entertaining with hand-scraped laminate flooring, a big utility room with lots of storage space, a rough-in for another bathroom, and a large cold cellar as well. A beautiful and spacious home that's loaded with updates and sitting in a highly sought-after North End neighbourhood that's a short walk to parks, schools, shopping, the movie theatre, Walmart, restaurants, and quick access to both highway 403 and highway 24. Book a viewing today! (id:51211)
1668 Concession 7 Townsend Road
Waterford, Ontario
Nestled on 26 acres of rural picturesque countryside, this charming hobby farm is a sanctuary of rural living. Anchored by an inviting 8-year-old, 3-bedroom residence, this property offers a harmonious blend of modern comfort and natural beauty. Step inside to discover the heart of the home, featuring exquisite walnut counters and stairs; hardwood flooring; 9' ceilings which add a touch of elegance to the open-concept living, dining, kitchen, and eating area. Outside, the enchantment continues with approximately 5 acres of tranquil forest adorned with majestic sugar maple trees, creating a serene backdrop for leisurely strolls and peaceful contemplation. Venture further into the landscape to explore the expansive 20 acres of pastures, paddocks, and a picturesque 12' pond, idea for simply soaking in the serenity of the countryside. For those of you looking to get into livestock, there are 2.87 acres divided into 4 separate paddocks fenced with cedar posts, woven wire and 12’ behlen farm gates. Nature enthusiasts will delight in the diverse array of trees, including a private bush boasting approximately 80 sugar maple trees, offering the opportunity for maple syrup production. Fruit and nut trees abound the property and the vegetable garden is ready to reap the rewards at harvest time. Meandering trails wind through the property, inviting exploration and providing a glimpse into the natural wonders that surround you. Whether you aspire to embrace the tranquility of country living, indulge in hobby farming pursuits, or simply escape the hustle and bustle of city life, this exceptional property offers a rare opportunity to create your own rural haven. Come experience the magic of country living at its finest! (id:51211)
164 Paris Road Unit# 2
Brantford, Ontario
The Penthouse! One of the most unique and prestigious buildings in the Henderson Survey/Ava Heights district close to beautiful walking trails. This unit encompasses half of the entire top floor of the building and has so much potential for designer decorating ideas. Over 2800 square feet on one level boasting 5 bedrooms and 3 bathrooms! The double doored main entry opens into a very large and inviting foyer which leads directly into a massive great room with large windows and a garden door to a patio overlooking Ava heights. The kitchen is a culinary delight with lots of granite counter space and well thought out design. Roasted walnut finished lower cupboards with white shaker uppers. Breakfast nook, high end stainless steel appliances, b-in stove top, oven and dishwasher. The formal dining room is located directly off the kitchen. There is a visitors wing with a bedroom and 5 pc bathroom. At the southwest side of the condo you will find 4 other bedrooms. The primary bedroom is very large with a walk in closet, make up station , b-in vanity and 5 pc ensuite priviledge. The far bedroom also offers a 3 pc ensuite and has a convenient laundry room. The second balcony runs between two of the bedrooms and from either balcony you could watch the sun set! This unit also comes with 2 underground parking spaces and 1 above ground space. Private locker, exercise room and party room. This is an amazing opportunity in a fabulouse location close to the Brantford golf an country club and Glenhyrst Gardens. Great schools, parks and amenties with easy access to the HWY 403. (id:51211)
198 Philip St
Dryden, Ontario
Sweet 1950s Home with Timeless Appeal Welcome to this delightful residence nestled in the heart of Dryden, Ontario. This two-story home exudes vintage charm while offering modern comforts, presenting an exceptional opportunity for those seeking character and convenience. Key Features: Classic: Step The details, including hardwood floors, oak trim, large trees and pretty vistas on a beautiful street make you feel at home instantly.. Spacious Living Areas: Generously sized living spaces provide ample room for relaxation, hobbies and friends to gather, featuring large windows that bathe the interior in natural light. Functional Kitchen: The updated kitchen off of the dining room, with easy access to the deck makes entertaining a breeze. Comfortable Bedrooms: Retreat to the upper level where you'll find cozy bedrooms and an updated bathroom, offering peaceful sanctuaries for rest and rejuvenation. Outdoor Oasis: The property includes a sizeable backyard, perfect for outdoor gatherings, gardening enthusiasts, or simply unwinding amidst nature. Conveniently situated in Dryden, this home is steps away from the newly refurbished Milestone Multi-Use park where residents gather to play pickleball, basketball, tennis as well as use the outdoor skating rink through the winter months. Also, walking distance to the downtown core, the Dryden High School athletic track, numerous parks and amenities while living among gorgeous character homes is lovely. Upgrades include new shingles, updated furnace and air conditioning, oversized and double hung windows, insulation and exterior improvements, to name a few! Don't miss your chance to own a beautiful home where you can enjoy all that is on offer in this quiet neighbourhood. Schedule a showing today and experience the timeless allure of this charming home. (id:51211)
111 Calderwood Drive
Kingston, Ontario
Attention Investors! 6 Bedroom, 2 bath rental property in prime location of Kingston. Steps to St. Lawrence College and all amenities. Located on a quiet crescent, close to schools, parks and public transit. Main floor consists of 3 bedrooms and 1 bathroom, kitchen, living room, 2 fridges, dishwasher, stove, microwave and dining room with walk out to deck. Lower level consists of 3 bedrooms, 1 bathroom, laundry area, freezer and walk out to backyard. Renovated in 2022 - all new copper wiring, new paint and central air. Parking for 4 vehicles. Potential rent income of $4200-$4800 per month. This property has always proven easy to lease and would make an excellent addition or beginning to any investment portfolio. (id:51211)
Pt Lt 25 O'donnell Road
Flinton, Ontario
Welcome to PT LT 25 O'Donnell Road, where nature lovers' dreams come true on this stunning 6.9-acre property! Escape the hustle and bustle of city life and immerse yourself in off-grid living amidst the tranquillity of the forest. With just under 7 acres of lush, wooded land, this property offers the ultimate retreat for those seeking peace and serenity. Step outside and discover the beauty of your surroundings. A nice cleared area welcomes you, complete with a small private beach and a large deck—perfect for soaking up the sun or enjoying al fresco dining with loved ones. But the real gem of this property lies along the 230 feet of riverfront, where you can embark on endless adventures canoeing or kayaking along the gentle waters. Prepare to be mesmerized by the scenic beauty surrounding you—a true feast for the senses at every turn. And for those who love to explore, this property offers access to nearby trails, inviting you to hike and discover the wonders of the natural world. Don't miss the opportunity to make PT LT 25 O'Donnell Road your sanctuary. This property offers a lifestyle like no other with its breathtaking views, endless recreational opportunities, and unparalleled tranquillity. Welcome to your piece of paradise! (id:51211)
6 Gilbert Street
Lansdowne, Ontario
Welcome to 6 Gilbert Street in the village of Lansdowne! This charming 2 storey home has been lovingly updated and is ready for its new owners! Nestled in the village, this home is a walk away from groceries, post office, school, daycare, park/splash pad, LCBO and more. This home offers a large kitchen with updated cabinetry, counters, appliances, flooring, paint and lighting. It offers a breakfast bar/stool seating at the island for informal meals, or space to entertain. The main floor also has a large living room and dining area (currently used as kids play area), a 2 pc powder room, and access to the back deck and yard. The second floor offers a laundry area, full 5 pc bathroom, and 3 bedrooms. There is bonus access to the attic space from the second floor via staircase off the primary bedroom. Updated throughout with new flooring, paint, lighting, roof, siding, decks, patio and more. A short commute to the beautiful shores of the St. Lawrence River, and the 401 corridor for quick access to Gananoque, Kingston or Brockville. Call to arrange your private viewing today! (id:51211)
6596 Craig Road
Verona, Ontario
Fantastic Private 2.5 AC lot set in off the road with your own private pond! This surprisingly spacious layout will suit many needs. The main floor layout features an open concept living area with Vaulted Ceilings, Eat-in Kitchen (peninsula breakfast bar). Main floor Laundry. Spacious master bedroom with walk in closet and Ensuite bathroom with 2 person soaker tub & stand-up shower. The rest of the main floor living features two other secondary bedrooms and the main 4 piece Bathroom. The rear sliding doors lead to a private deck that spans the length of the house & wraps around to the front. The lower level features in-floor heating & a walkout to the front with a 4th bedroom, large & bright rec-room with air tight wood stove, a bedroom/home office. Roughed in Bathroom and a bonus mud room from the garage with some extra storage space. The attached garage with oversized door and high ceilings completes this great country home. Extra features include a fully fenced dog run, newer cedar shed and a driveway leading right up to your house with LOTS of room for your toys! Generator hookup to the main panel, all appliances newer. (id:51211)

