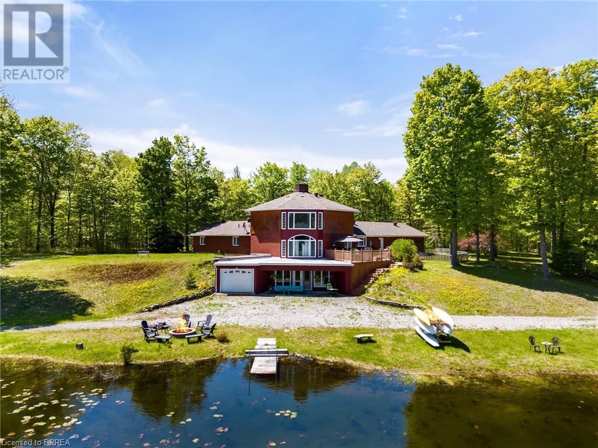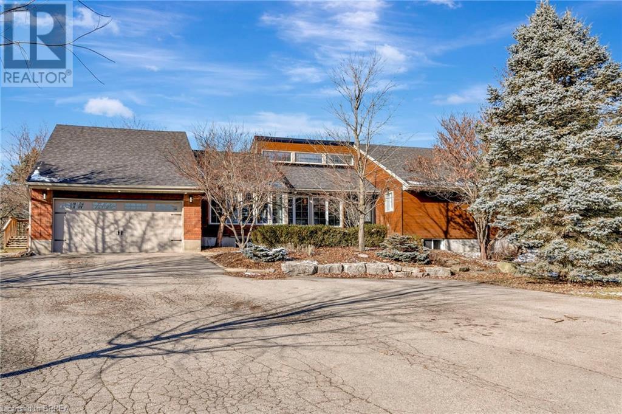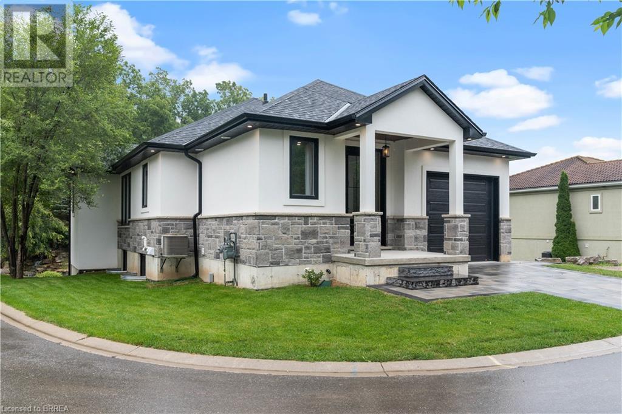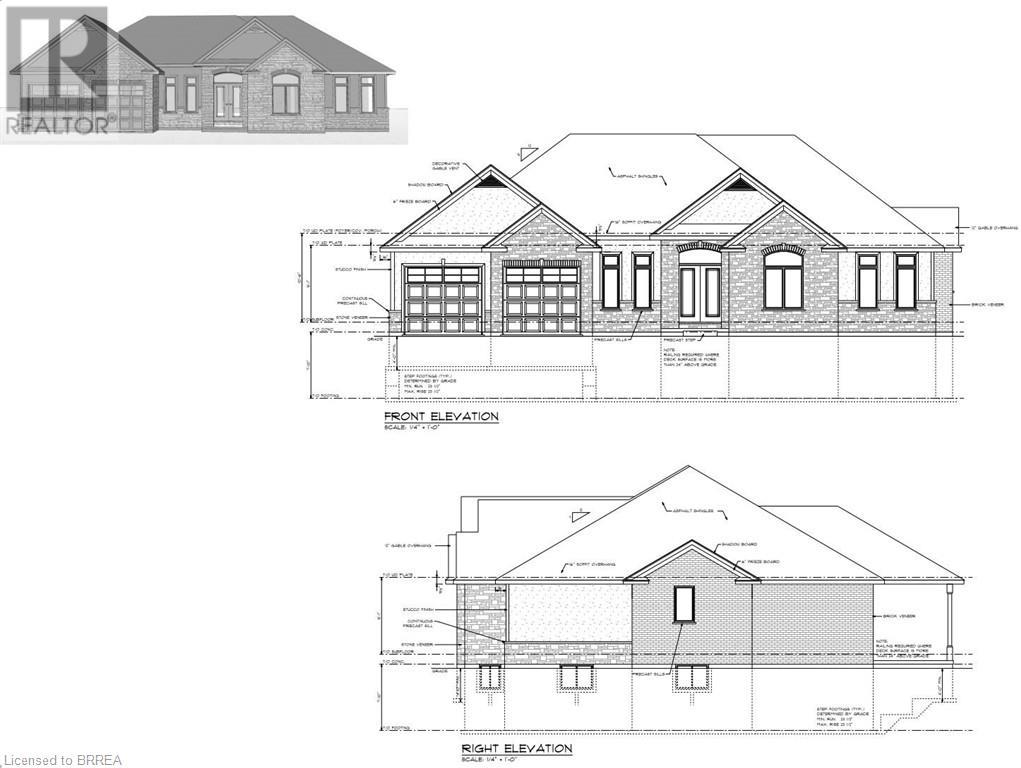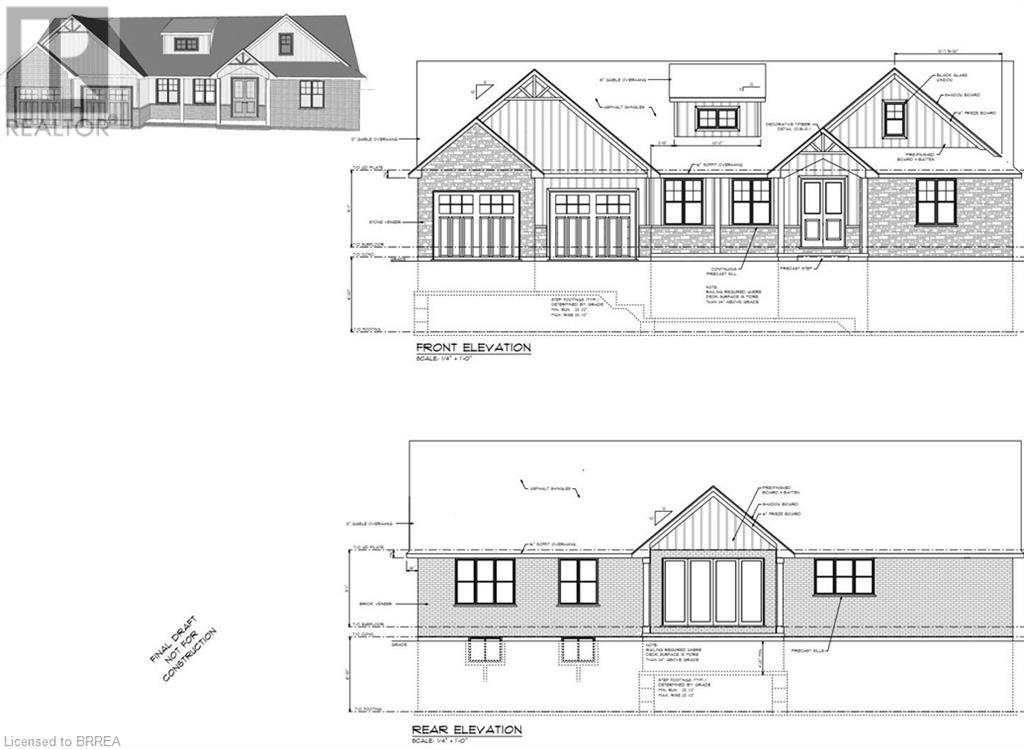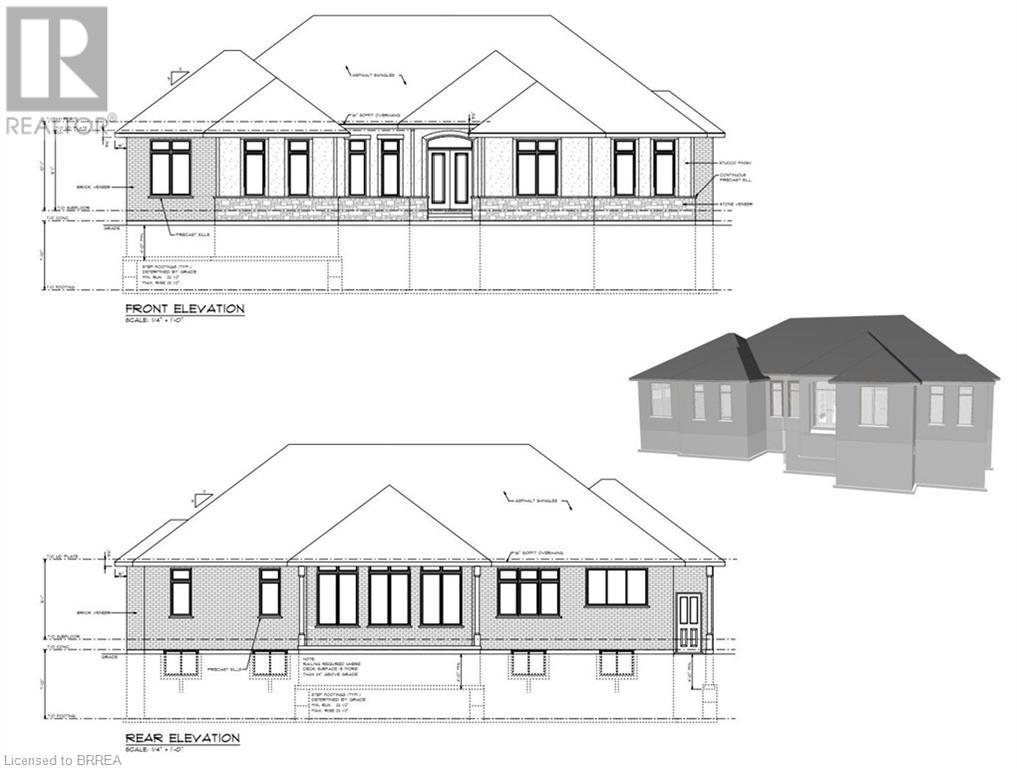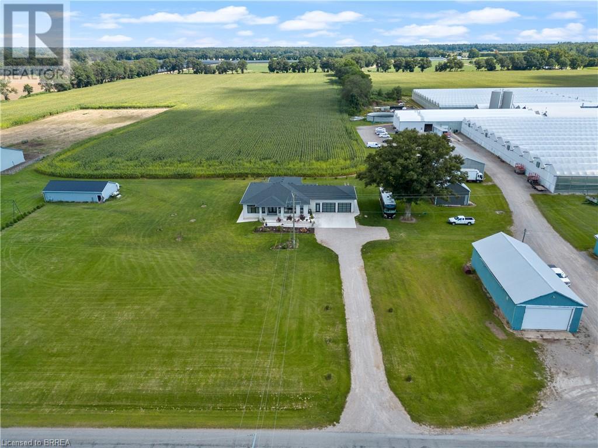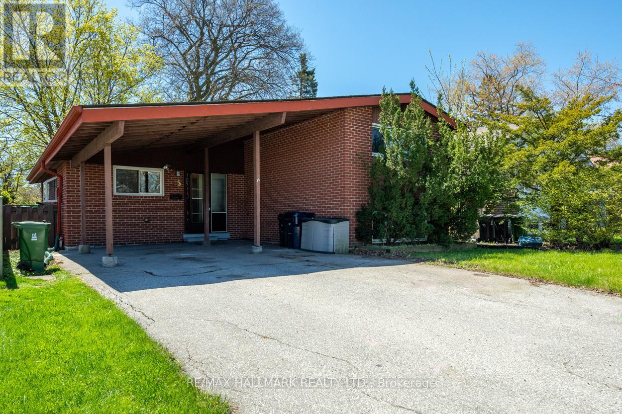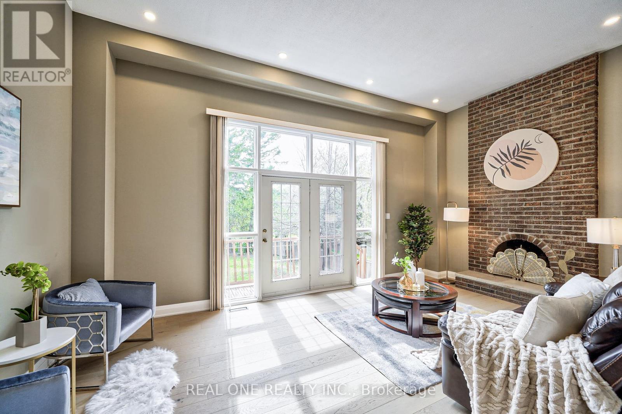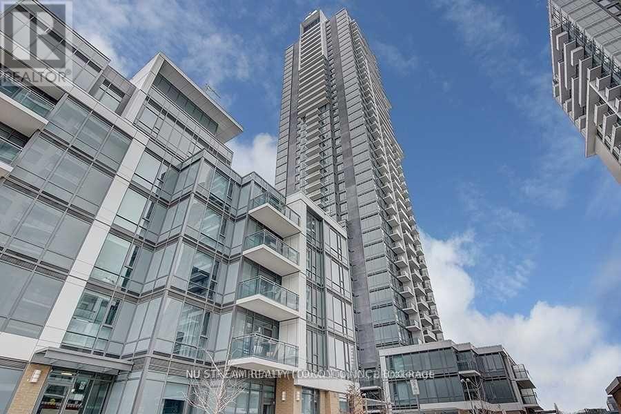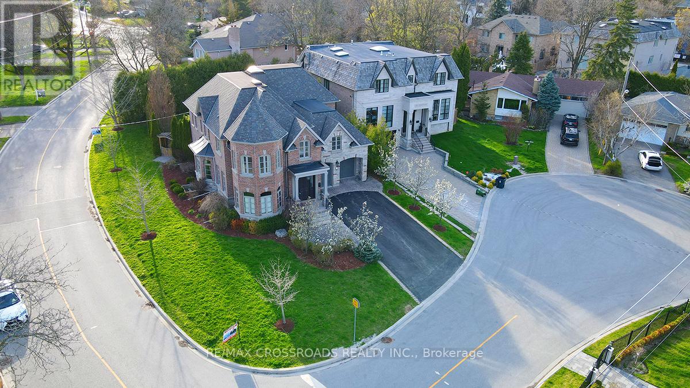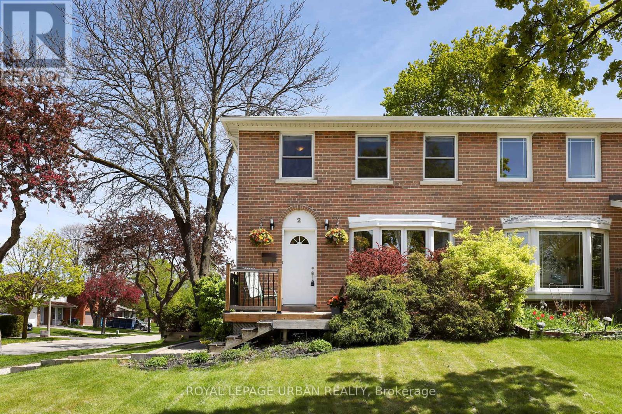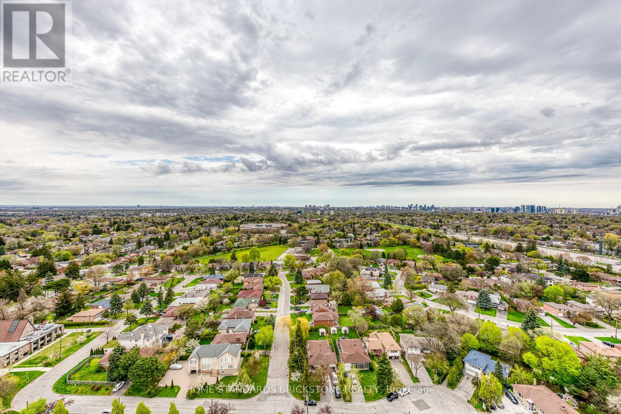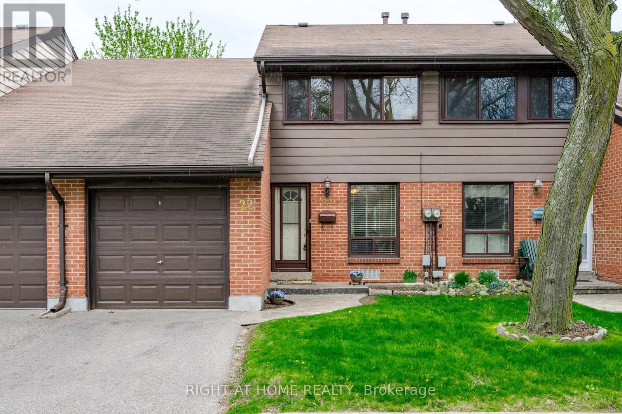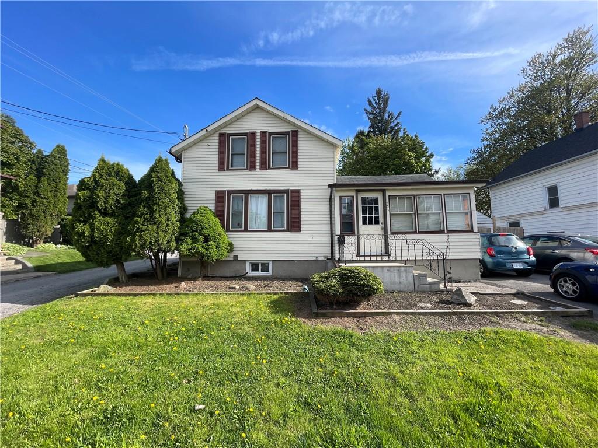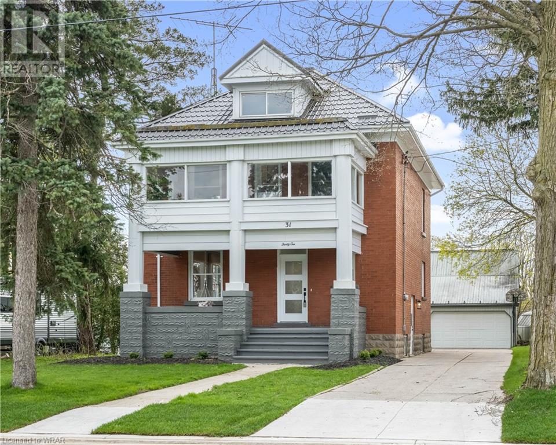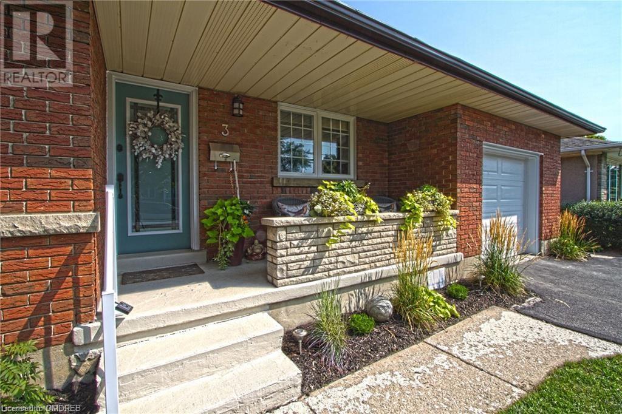Property Listings
Chris serves clients across Brantford, Paris, Burford, St. George, Brant, Ayr, Princeton, Norwich, Woodstock, Delhi, Waterford, Norfolk County, Caledonia, Hagersville, and Haldimand.
Find your next residential or commercial property below.
Chris’ Featured Listings
Faraday, Ontario
An extraordinary opportunity awaits at King's Wee Castle. Spanning 3,200 sqft of living space and sitting on just over 17 acres, this property is being sold fully furnished and ready to be enjoyed! A stunning pond perfect for kayaking, canoeing, and basking in the simple pleasures of summer is a prominent feature of this property, offering privacy and seclusion while being conveniently located just a short distance from all of Bancroft's amenities. Inside this remarkable home, you'll find breathtaking views that capture the essence of the surroundings. The home comprises 4 bedrooms, (plus 2 additional rooms currently used as bedrooms), including an oversized primary bedroom that offers stunning morning views of the water! Featuring double walk-in closets and luxurious 5pc ensuite. The open upper-level space is perfect for a home office or den, while the main floor laundry adds to the home's ease. The sunken living room and formal dining area create a grand atmosphere that's ideal for entertaining guests. The space features exquisite views, gleaming hardwood floors, and large bay window that floods the room with natural light. The kitchen boasts custom soft-close solid maple cabinets and island, making it a delightful space to spend time in. With an impressive lower level that has separate and convenient access from the garage. The living space is perfect for relaxation, complete with a rec room, wood-burning fireplace, 3-pc bath, bar area, and walk-out access to the covered patio. Outdoors is stunning, with large composite decking that's maintenance-free and overlooking the water, offering the perfect spot to observe the goings-on, from the dock to the volleyball court and beyond. Triple garage features heating, while an attached rear garage provides ample storage space for kayaks, paddleboards, and other equipment. The outdoor furnace system and high-efficiency geothermal heat pump system are just a few of the added perks of this remarkable property. (id:51211)
Brantford, Ontario
Step into this hidden gem, a beautiful retreat home just 3 minutes to the 403, perfectly set back from the the hustle of the city. Tucked amidst a canopy of mature trees, this ranch-style home boasts 3+2 bedrooms and over 4,000sqft of living space. Positioned away from the road, it ensures a world of privacy that you are sure to embrace. Upon entering into the grand foyer, the soaring ceilings immediately convey the sense of expansive interiors. The generously sized family room, adorned with a corner fireplace and walnut flooring, seamlessly connects to the dining room. From the den and dining area, sliding doors lead you to the walk-out access with an outdoor kitchen that is an entertainer's dream, complete with an raised bar-style seating with granite counters, wet bar, fridge, and NG propane line – a perfect summer retreat and provides a custom cover for the end of the season. I. Indoors, the Clawsie kitchen is equally as impressive with greenhouse-style windows, matching granite counters and backsplash, and porcelain-tiled floors. The spacious primary bedroom offers red oak flooring, a 5-piece ensuite, and a walk-in closet with built-ins. Two additional bedrooms, a 4-piece bathroom, and a convenient laundry room complete the main level. The lower level introduces versatility with a finished 2-bedroom in-law suite boasting large windows, a 4-piece bathroom with heated floors, an exercise room, workshop, and a cold cellar. Noteworthy upgrades include Muskoka Brown Maibec in 2023, a new furnace in 2022, A/C in 2021, Roof in 2020, and fireplace repointing in 2023. (id:51211)
Tillsonburg, Ontario
Indulge in the of luxury of Unit 16 in the exclusive Millpond Estates adult living community! This residence showcases ultra-modern features and timeless finishes, presenting an elegant opportunity just waiting for you to make your move. A perfect pairing of stone and stucco exterior welcome you as you drive through the impressive court and arrive at this beautiful home. Step into the front foyer or through the private entrance off the single-car garage, and the open-concept living space unfolds, featuring the dream entertaining space for any at-home chef—the kitchen. A combination of white oak, white lifetime warranty quartz covering the large island, beveled subway tile and navy steel appliances are illuminated by the abundance of lighting options, whether the under-mount LEDs or the natural light blanketing the space through large trimless windows. The gorgeous kitchen flows effortlessly into the living room as a custom shiplap mantle and gas fireplace centre the room. An all-glass door leads to the upper balcony overlooking the private pond and waterfall that this community was named. The builder brilliantly executed the use of glass railings for the upper balcony so as to not hinder the serene view. A generous primary bedroom with an ensuite featuring an all-black modern marble tiled shower, with iron finishes and glass sliding doors, along with a high-end rain shower head completes the main level. As you walk down the custom-created hardwood staircase, the fully finished lower level is illuminated by LED lighting lining the baseboards as the covered lower level stone patio, secondary bedroom, secondary full washroom and storage area are revealed. An ultra-modern home with the luxury of property maintenance is awaiting you at the Millpond Estates. (Some images have been virtually staged) (id:51211)
Norfolk, Ontario
Welcome to La Salette, a small rural community north of the town of Delhi in Norfolk County, Ontario. It is centered around the magnificent our lady of La Salette, Roman Catholic Church, and in Pioneer times was a bustling market village. This gorgeous hamlet will be home to 4 Executive-style properties by the fabulous Wolf Homes Inc. These gorgeous executive designs are sprawled over 1 acre lots with a plethora of luxurious upgrades. Ditch the hustle and bustle of the city and move out to this tranquil area close to amenities and only 20 mins from the city of Brantford. Want to explore? Check out a few of the local amenities Norfolk County has to offer such as Ramblin Road Brewery and more! (id:51211)
Norfolk, Ontario
Welcome to La Salette, a small rural community north of the town of Delhi in Norfolk County, Ontario. It is centered around the magnificent our lady of La Salette, Roman Catholic Church, and in Pioneer times was a bustling market village. This gorgeous hamlet will be home to 4 Executive-style properties by the fabulous Wolf Homes Inc. These gorgeous executive designs are sprawled over 1 acre lots with a plethora of luxurious upgrades. Ditch the hustle and bustle of the city and move out to this tranquil area close to amenities and only 20 mins from the city of Brantford. Want to explore? Check out a few of the local amenities Norfolk County has to offer such as Ramblin Road Brewery and more! (id:51211)
Norfolk, Ontario
Welcome to La Salette, a small rural community north of the town of Delhi in Norfolk County, Ontario. It is centered around the magnificent our lady of La Salette, Roman Catholic Church, and in Pioneer times was a bustling market village. This gorgeous hamlet will be home to 4 Executive-style properties by the fabulous Wolf Homes Inc. These gorgeous executive designs are sprawled over 1 acre lots with a plethora of luxurious upgrades. Ditch the hustle and bustle of the city and move out to this tranquil area close to amenities and only 20 mins from the city of Brantford. Want to explore? Check out a few of the local amenities Norfolk County has to offer such as Ramblin Road Brewery and more! (id:51211)
Langton, Ontario
87 acre farm with 66 acres of tillable sandy loam soil along with a thriving 9 acre greenhouse operation and finished off by a 3+2 bedroom home with additional in home gym! The main floor of the residence is a spacious and inviting space, illuminated by natural light. It includes an open-concept kitchen and dining area, a welcoming living room, three bedrooms, three bathrooms, and a convenient laundry room. Descending to the lower level, you'll discover a generously sized recreation room with a dry bar, an additional 2 bedrooms, gym, a full bathroom, and ample storage. What truly sets this property apart is the green house operation is fully equipped and specializes in cultivating lettuce and cucumbers. It features advanced pack lines for both aspects of its operation, ensuring efficient production. The entire facility benefits from reliable heating, comprehensive drip irrigation, and spans across a substantial 9 acres of land. Approximately 7 1/2 acres are dedicated to production, while the remainder of the facility serves as equipment storage, loading docks, and cooler space. A comprehensive equipment list is available. Notably, this business operates at an impressive approximate 8% capitalization rate, making it a lucrative investment opportunity. Rest assured, the greenhouse operation is currently in full production, ensuring a stable and profitable venture for the future. Don't miss out on this incredible deal (id:51211)
Langton, Ontario
87 acre farm with 66 acres of tillable sandy loam soil along with a thriving 9 acre greenhouse operation and finished off by a 3+2 bedroom home with additional in home gym! The main floor of the residence is a spacious and inviting space, illuminated by natural light. It includes an open-concept kitchen and dining area, a welcoming living room, three bedrooms, three bathrooms, and a convenient laundry room. Descending to the lower level, you'll discover a generously sized recreation room with a dry bar, an additional 2 bedrooms, gym, a full bathroom, and ample storage. What truly sets this property apart is the green house operation is fully equipped and specializes in cultivating lettuce and cucumbers. It features advanced pack lines for both aspects of its operation, ensuring efficient production. The entire facility benefits from reliable heating, comprehensive drip irrigation, and spans across a substantial 9 acres of land. Approximately 7 1/2 acres are dedicated to production, while the remainder of the facility serves as equipment storage, loading docks, and cooler space. A comprehensive equipment list is available. Notably, this business operates at an impressive approximate 8% capitalization rate, making it a lucrative investment opportunity. Rest assured, the greenhouse operation is currently in full production, ensuring a stable and profitable venture for the future. Don't miss out on this incredible deal (id:51211)91 Iekel Road
240 Johnson Road
5 John Pound Road Unit# 16
130 La Salette Road
138 La Salette Road
150 La Salette Road
2384 Hazen Road
2384 Hazen Road
All Listings
21 Sorbara Way
Whitby, Ontario
With easy access to Highway 7, 407 and 412, and close proximity to schools and amenities, this space is perfect for tenants seeking style and practicality. Brand new appliances adorn the kitchen, offering convenience. Discover the ease of a 2nd-floor laundry, simplifying household tasks. The unit's strategic location ensures seamless connections to the heart of Brooklin and nearby essentials. This unit epitomizes a blend of contemporary living and functional design. Schedule a viewing today and seize this opportunity for comfortable, convenient living! **** EXTRAS **** Fridge, Stove, dish washer, washer, dryer, garage door opener and remote (id:51211)
45 Dearham Wood
Toronto, Ontario
Opportunity knocks in Guildwood! Offered at $799,000 it's the best value for a detached home in a fabulous neighborhood! Here is a chance to add your personal touches and make this a fantastic family home. Nestled on a 43x117 foot lot rests a 3 Bedroom and 2 Washroom Detached 3 level side split. The partially finished basement features an amazing fully soundproofed media/sound room. Play/ record or listen to your favorite music without disturbing the neighbors. Lower level also offers plenty of storage in a huge crawl space. Great large south facing fenced backyard garden with patio area. Walking distance to Guildwood Go Station, TTC transit, Fabulous Guild Inn Park Gardens, walking trails, schools, and shopping. Don't miss this! (id:51211)
#1307 -17 Dundonald St
Toronto, Ontario
Luxury One Bedroom Corner Unit At Totem Condo. Functional & Spacious Layout. Large Window From Floor To Ceiling On One Entire Wall Of Living Room & Kitchen. Pre-Finished Engineered Wood Floors Throughout, Porcelain Tiles In Bathroom. **Direct Access To Wellesley Subway Station Within Building Lobby** Step To U Of T, Ryerson University, Queens Park, , Hospitals, Dundas Sq, Eaton Centre, Yorkville, Yonge & Bloor. **** EXTRAS **** ** 24 Hrs Notice For All Showings, Showing Only 11Am-7Pm Everyday** (id:51211)
60 Harnworth Dr
Toronto, Ontario
Great Opportunity to Own This Well Maintained Family Home Located In Desired Hillcrest Village, $$ Spent on Renovation, Modern Kitchen & Granite Counter Top, Display Cabinet, Lots of Storage, New Harwood Floor and Stairs, Bright & Spacious Family Room With High Ceiling, Walkout To Large Deck And Private Treed Backyard, Will Bring You lots Of Joy. Close to Top Ranked Schools: Hillmount PS (9.9), AY Jackson SS(8.1), Highland MS. Just Minutes To Major Highways ( 404, 407& 401), TTC, Shopping Centre & Subway Station. ** This is a linked property.** (id:51211)
#1911 -55 Ann O'reilly Rd
Toronto, Ontario
1 bedroom plus washroom to rent exclusive for female. Fantastic Luxurious Corner Unit Of Alto In North York By Tridel, Excellent Floor Plan, Modern Two Bedroom Condo, , Sunny And Bright, Unobstructed View, 9' Ceiling With Large Window, Laminated Floor, Easy Access To 401 & 404. Close To Subway, Fairview Mall, Steps To Ttc, Restaurant, Shops. Amazing Facilities. Tenant to share Utilities and pay insurance **** EXTRAS **** All Existing Appliances: S/S Fridge, Stove & Dishwasher; Stacked Washer & Dryer, All Exiting Elf. Tenant Insurance & Key Deposit Required. (id:51211)
2 Sorrel Crt
Toronto, Ontario
Magnificent Custom Built Home In Prestigious Location Bayview Village , 60x146 Premium Corner Lot Sitting In (Cul-De-Sac) >> Architect: David Wooldridge >> Masterfully Crafted By Renowned Builder: Robert Hurlburt >> Landscaping By Nan Keenan Design, Nominated For Great Gardens Of North York Contest >> Limestone Trail Garden Shed >> Interlocking Patio >> Gourmet Bamco Kitchen >> Cat5,Crown Moulding ,9'ft doors Thru-Out , All Counter-Top Natural Granite with Waterfall, 3 Skylites In 2nd flr As Sunshine Booster >> Highly Standard with Top Quality finished 6,000 S.F. On 3 Levels Living Space + 488 S.F. Unfin. Area Over Garage (Possibly Converted To Rec Room or Entertaining Area >> 2+6 in Newly Painted Drive way Total 8 Parking. Basement: Radiant Floor Heating, 5th Bedroom, Study + Den,Exercise Room,Gaming Room. Too Many Good To List , The Best One In The Neighborhood Under 4 Mil Comes With All You Can Dream,This Is A Steal, Act Fast . **** EXTRAS **** High End Miele Built-in Appliances : Wall Oven & Gas Burners, 2 Fridges, Dw, Microwave, Washer, Dryer, E.L.F., Window Coverings, (id:51211)
2 Ipswich Cres
Toronto, Ontario
Come and see this wonderful, well maintained, and charming 4 + 1 Bedroom Semi in this sought after Pleasant View Community. This large lot is well suited for a growing family with lots of options for a multi-family arrangement with a separate entrance. Spacious Living & Dining Room's with Bay Window bringing in Light and a wonderful garden view. Bright eat-in kitchen boasts a quartz counter, matching Island breakfast bar, and upgraded kitchen cabinets. Four spacious bedrooms and spacious closets on the second floor with an additional bedroom and Home Office in Basement. Finished basement also has a large Recreation room, Upgraded 3 piece bathroom, and a combined Lau ndry/Workroom/Furnace Room. Walking distance to Brian Public School(French Immersion) and close to all public transit routes(Steps to future LRT). Easy access to 401/DVP/Donmills as well as Don Mills Subway station. Close to Fairview Mall, Restarants, Community Centre, Supermarkets, Parks, and Hospitals. **** EXTRAS **** New Sliding Door to Garden Installed in 2024; SKW chargepoint Level 2 electric Car Charger(2017); 2 Garden Sheds (id:51211)
#n2304 -7 Olympic Garden Hts
Toronto, Ontario
Famous M2M!!!, Immaculate, Bright & Spacious, Never Lived 2 Bedroom + Den (Can be used as Office and Separate Room). Breath Taking South-East Exposure. Overlooks (future) Park. Extremely Rare Unit, No Supporting Post at the corner, No Blocking, Maximum functionality for Layout. Picture Windows in Living Room, W/O to Two Balconies, No Carpets, 5PC Ensuite, Double Closets, Modern Kitchen with Built-In appliances, Quad Door Fridges, Quartz Counter Top. Modern Backsplash. LOCATION, LOCATION, Easy Access to convenience neighborhoods, Korean supermarket chain; H-mart will be in the building. 24 Hour 'so friendly' Concierge, 2 Story Gym, Rooftop Terrace, Outdoor Pool, Party/Meeting Room, Indoor-Outdoor Play Areas, Movie Theatre, Game Room, Infinity Pool, Outdoor Lounge/BBQ, Party Room Facilities, Guest Suites. **** EXTRAS **** One Locker & One Parking. (id:51211)
#22 -155 Glovers Rd
Oshawa, Ontario
Nestled in a well-maintained North Oshawa condo townhouse community ""Sarasota Village"", this clean, always bright (east/west exposures), 3-bedroom/2 Bath unit shows pride of ownership & occupies a great location within the complex (just a few doors from the north entrance at end of Glovers Rd), is close to Visitor Parking & Children's playground; & additional Parkette. Bonus: Clear view behind. Walk-out from Living room to Private professionally landscaped Patio with no units behind, & Gas BBQ hookup. Owner has added professionally landscaped walkway leading to front door, as well as the fully fenced backyard; and also added extra insulation/roof venting. Updated, bright, eat-in Kitchen has Pantry & built-in microwave. Updated bathrooms incl. Ensuite. Entertain in your spacious Rec Room with built-in Bar! Laundry room has laundry tub, front load Washer & Dryer & storage cupboards. **** EXTRAS **** Enjoy a carefree, lifestyle here! Condo Mtce fees incl. Water, Grass-cutting, Snow removal, mtce of common element areas & exterior updates done! Enjoy rare Home Mail delivery to your front door! Municipal Trash & Recycling services! (id:51211)
11 Regent Street
Thorold, Ontario
Quaint 1 1/2 storey home with 3 bedrooms and an additional den or office. Outside, enjoy a double driveway, fenced yard, and updated windows, as well as main floor laundry and a 100 amp breaker panel. With plenty of room for improvement, especially in the full-height partially finished basement, this home is conveniently located near amenities, including a school bus route, grocery stores, doctors, and restaurants. (id:51211)
31 Pacific Avenue
Milverton, Ontario
Welcome to 31 Pacific Avenue! This exceptional, updated century home offers the perfect blend of luxury, comfort, and nostalgia. Located in the charming town of Milverton, this stylish property has undergone a complete renovation, including a steel roof, and features beautiful finishes and room for the entire family. Check out our TOP 7 reason why you’ll want to make this house your home!#7 CARPET-FREE MAIN FLOOR - The spacious living room features beautiful luxury vinyl flooring and updated light fixtures, providing a serene space to unwind. Conveniently located at the rear of the home, the main floor features a bright & airy sitting room with a walkout & a combo powder/laundry room. There are also 9-ft ceilings throughout the main floor. #6 COVERED PORCH—The tranquil covered porch is ideal for a morning coffee or an evening cocktail. #5 EAT-IN KITCHEN - The bright updated kitchen awaits, offering high-end stainless steel appliances, soft-close cabinetry, quartz countertops & subway tile backsplash, an island with breakfast bar & a coffee nook. The formal dining room is perfect for entertaining. #4 SUNROOM- On the 2nd level, there is a bright 3-season sunroom with panoramic views of your front yard. With plenty of space and natural light, it is perfect for a summer home office, sitting room, or playroom for the kids. #3 BEDROOMS & BATHROOM - There are 4 bright bedrooms with updated light fixtures and the main 4-piece bath with a luxurious soaker tub and a standup shower. The expansive loft on the third level could be finished to your heart's content. #2 PARKING - Enjoy ample space with an extended driveway and garage. Additionally, the garage offers a second level of storage space. #1 LOCATION - Milverton is a charming and quaint town. Situated amongst charming shops and surrounded by nature's beauty, yet close to neighbouring towns & cities, you're perfectly positioned to enjoy the best of all worlds: small-town charm, a nostalgic lifestyle & urban convenience. (id:51211)
3 Dunraven Avenue
St. Catharines, Ontario
Nestled in the serene North End, this family-friendly home boasts proximity to schools, the Kiwanis Pool, park, and library. Revel in t upgrades such as luxurious travertine flooring in key areas, complemented by birch hardwood floors throughout and Laminate flooring in the Basement. The kitchen is a vision in classic white, Breakfast counter featuring granite counters and stainless appliances, new lighting fixtures both kitchen and living spaces. The lower level offers ample space for family activities, accompanied by an extra bedroom and 3-piece bathroom, new lighting in kitchen and living room, newer windows with all new California shutters, newer deck Close to all the amenities, upgrades include, A/C 2016, Roof 2013, insulation/energy updates 2012, and furnace 2012. Just move in and enjoy. For Investors looking to do conversions for a secondary unit the basement it is a perfect layout or an in law suite with an easy access side entrance to create great passive income in this desirable neighborhood. (id:51211)

