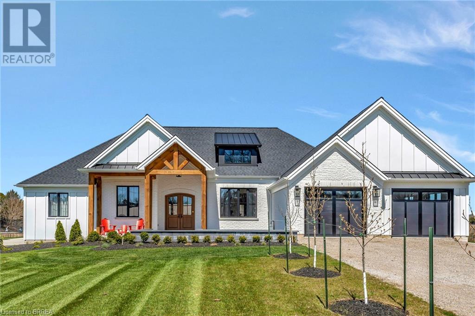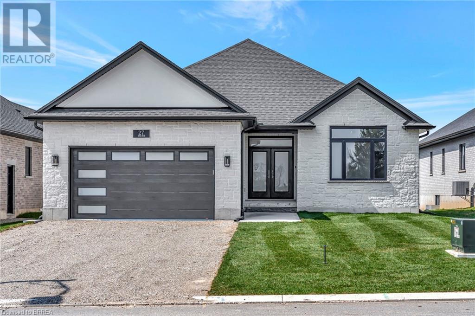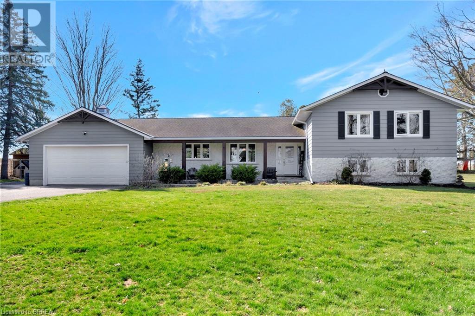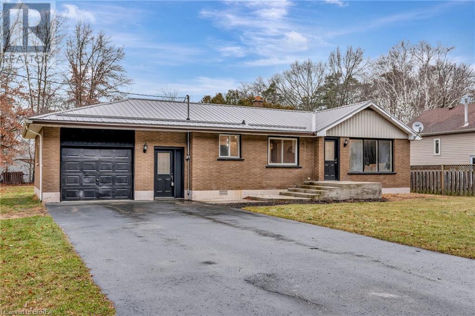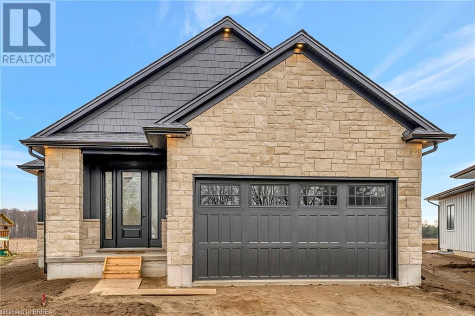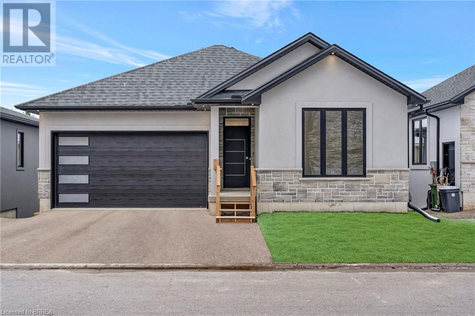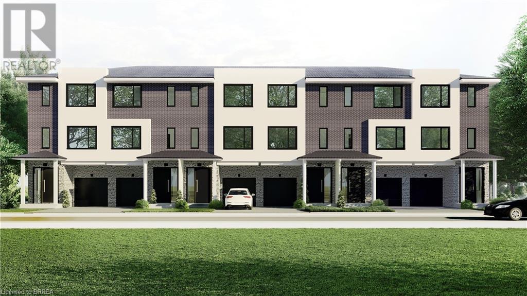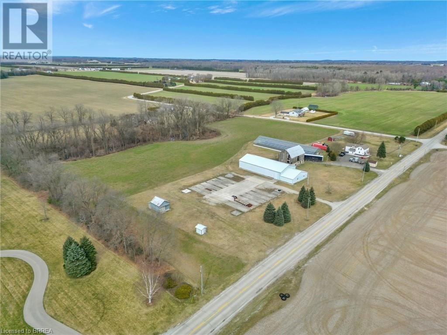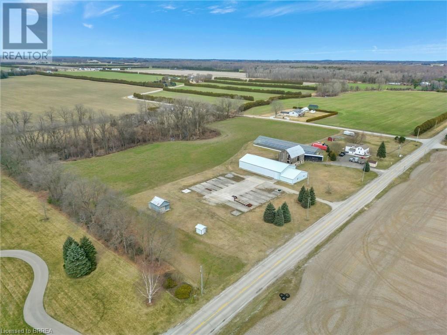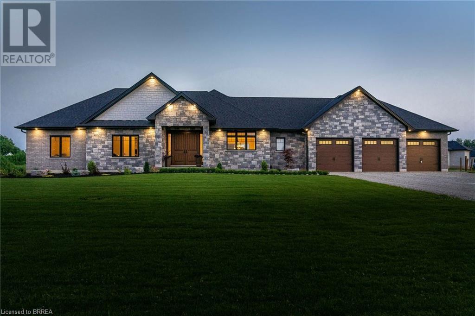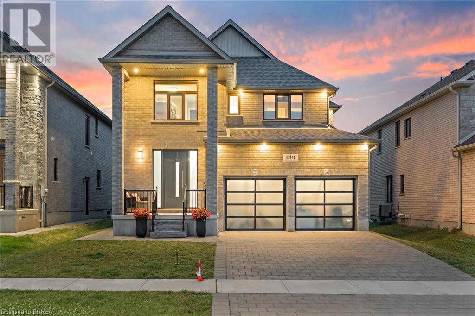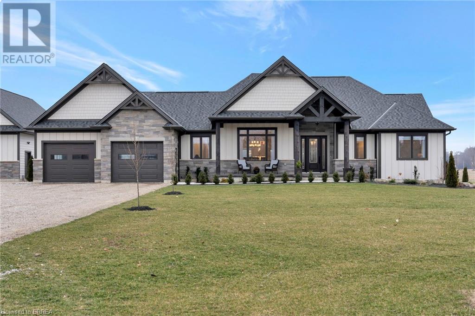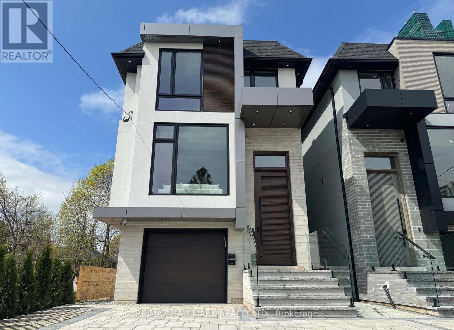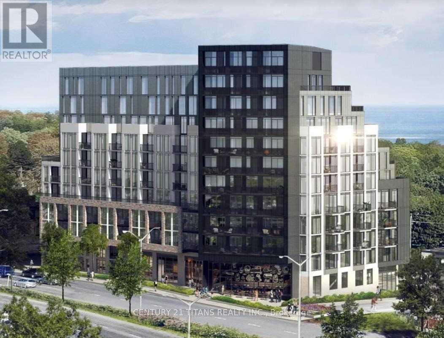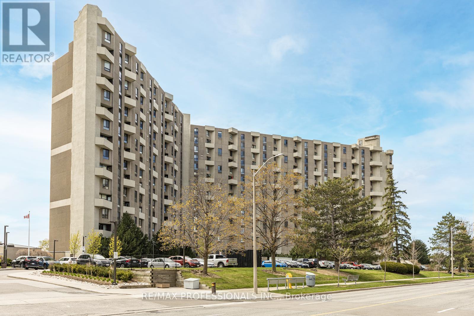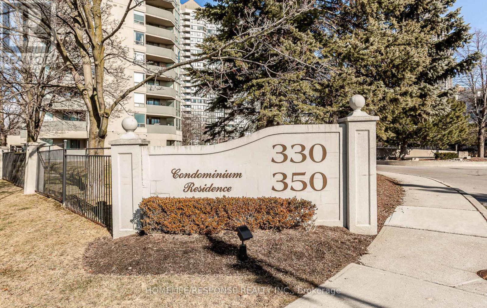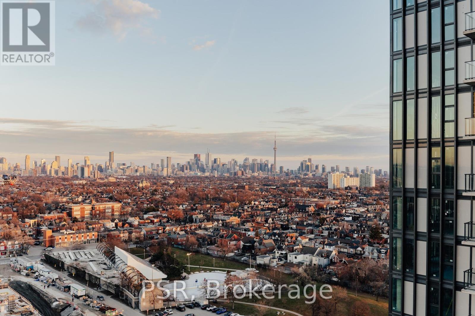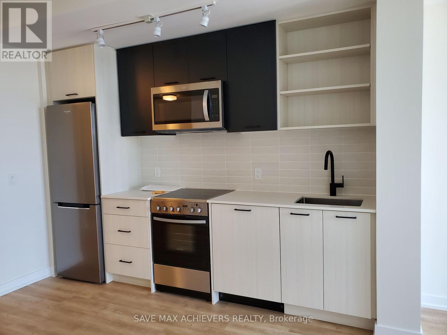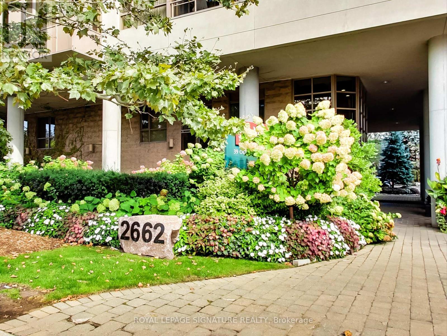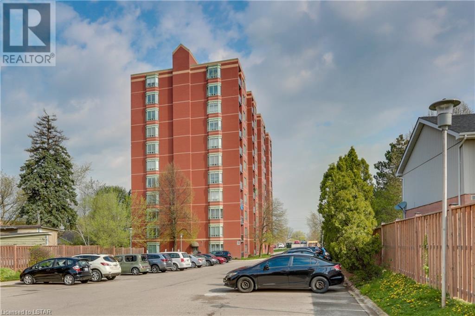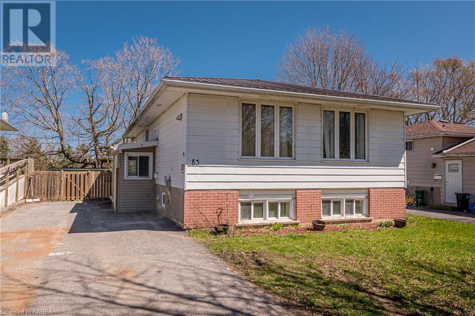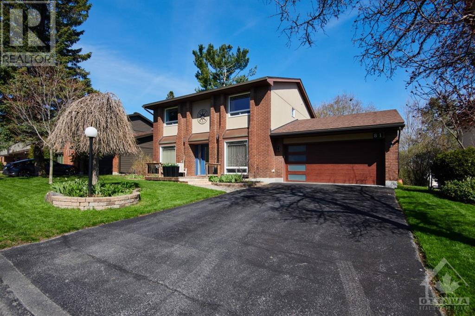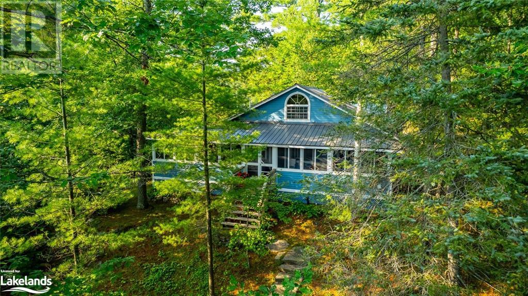Property Listings
Chris serves clients across Brantford, Paris, Burford, St. George, Brant, Ayr, Princeton, Norwich, Woodstock, Delhi, Waterford, Norfolk County, Caledonia, Hagersville, and Haldimand.
Find your next residential or commercial property below.
Chris’ Featured Listings
Eden, Ontario
Experience the pinnacle of contemporary luxury in this impeccably designed home, completed in February 2023. Situated on a .66-acre plot, the exterior boasts captivating curb appeal with a harmonious blend of white brick, Hardie siding, and accents of black and natural wood. Step inside to discover an inviting open-concept main floor living area highlighted by a stunning limestone gas fireplace and custom built-in cabinets. Oversized windows and bi-fold patio doors blur the lines between indoor and outdoor living, offering enchanting views of the expansive surroundings. Throughout the home, enjoy upscale features such as trey ceilings, solid 8-foot doors, and the indulgence of heated flooring in select areas. The kitchen, is a dream, outfitted with top-of-the-line appliances including a 48-inch Wolf range, Miele built-in coffee maker, double 36-inch fridge and freezer, double Bosch dishwashers, wine fridge, and a spacious 13ft long pantry. The main floor also accommodates a chic office space and three bedrooms, including a lavish primary suite with a deluxe 5-piece ensuite and convenient main level laundry facilities. Descend the extra-wide staircase to the lower level, where you'll find an expansive recreation room with large windows and a striking gas fireplace feature wall. Two additional bedrooms, a 4-piece bathroom, and a generously sized home gym complete the lower level. Outdoors, enjoy the ease of underground sprinklers while appreciating the thoughtful design elements such as wheelchair accessibility with a flush entry. Seamlessly blending modern aesthetics with practical functionality, this home promises a lifestyle of unparalleled comfort and sophistication. (id:51211)
Norwich, Ontario
Introducing 27 Herb St, a meticulously crafted residence situated within Norwich's burgeoning community. This home, expertly tailored by AJ HOMES Inc, promises unparalleled quality and style. Upon arrival, guests are welcomed by an exquisite stone and brick exterior adorned with sleek black accents and a bright double glass door entryway. Inside, luxury vinyl plank flooring guides you through the open-concept main floor, where the sun-filled living room features a tray ceiling, recessed lighting, and stunning built-in shelving surrounding a gas fireplace. The kitchen, straight out of a magazine, dazzles with ample cabinet space, quartz countertops extending into a generous pantry with a convenient bar sink. Under-cabinet lighting illuminates the stylish backsplash, while a sizable island and adjoining dinette invite you to enjoy casual meals and cozy gatherings. French doors lead to a covered porch, perfect for al fresco dining. A main floor mudroom provides ample storage solutions, while a separate laundry room, discreetly enclosed by a modern barn door, enhances functionality with style. The primary bedroom epitomizes luxury, boasting an intimate gas fireplace, walkout access to the porch, and a spectacular 5pc ensuite bathroom complete with a walk-in closet. Downstairs, the finished rec room with deep windows beckons you to unwind and enjoy leisure activities in a comfortable space, accompanied by two additional bedrooms and a 4pc bathroom. Outside, a covered back porch, complete with fans, offers an idyllic retreat for enjoying summer days and calm evenings. With its meticulous craftsmanship, modern amenities, and inviting spaces, 27 Herb St offers the perfect blend of luxury and comfortable living. (id:51211)
Otterville, Ontario
Explore 205600 Ninth, a beautifully finished side split home sitting on just over 1 acre of picturesque, tree-lined property. Its stylishly upgraded exterior, enhanced by rich wood accents, exudes appeal from every angle. Step onto the covered front porch and enter through the inviting front foyer, where an open wood staircase sets the stage for the contemporary interior. Immerse yourself in the thoughtful details throughout, featuring a neutral color palette that provides a versatile backdrop for any decor style, along with rounded crown moldings, modern trim work, and the gentle glow of recessed lighting. The spacious living room provides a fantastic view of the rear yard, bringing the beauty of the outdoors with indoor comforts as the seasons change. The kitchen is a delight, boasting white cabinets extending to the ceiling with chic finishings and hardware, and trendy statement lighting over the breakfast bar while upgraded window coverings add privacy and style to the space. For casual meals, enjoy the cozy dinette area, while the full separate dining room provides ample room for larger gatherings. Seek solace in the primary bedroom, featuring a walk-out to a raised deck-great for morning coffee and a private space to unwind, as well as a nicely updated 4pc ensuite. Two additional, generously sized bedrooms and a 5pc bathroom complete the upper level, ensuring comfort and convenience for the whole family. Entertain with ease in the lower level rec room, which boasts walk-out access to the patio area and showcases a striking stone fireplace with a natural wood mantel. With ample space to kick back and relax, this level also features a bedroom and a large, convenient laundry. Outside, the landscaped backyard offers room to run and enjoy the great outdoors. This expansive property offers endless possibilities for enjoyment and is ready to welcome you home. (id:51211)
Simcoe, Ontario
This perfect bungalow, on almost half an acre, is tailor-made for first-time buyers and those looking to downsize. The gated 20ft wrought iron driveway sets the stage for this upgraded home. The main floor underwent a jaw-dropping transformation between 2022 and 2023, revealing a dazzling bright white custom kitchen with exposed beams, natural wood, and glamorous gold accents. Step into a dream kitchen with modern lighting, floor-to-ceiling cabinets, and a show-stopping 9x4 island featuring waterfall quartz counters on both sides, offering seating for four. The excitement continues in the living room, boasting a focal point fireplace wall and providing access to the 2022-installed 12x20 deck – perfect for entertaining or unwinding in style. The spacious primary bedroom with a modern accent wall and large window overlooks the front property, while the two additional well-styled bedrooms capture the fabulous back of the lot. A gorgeous double vanity bathroom, completed in 2023, adds an extra layer of luxury to the finished upper level. Practicality meets style with the main floor laundry, offering garage access and leading to a fantastic mudroom complete with a built-in bench – ideal for all your boots and coats! But wait, there's more! This home is not just aesthetically pleasing; it's also practical, featuring a metal roof approx 7 yrs young. Explore the nearby walking trail accessible directly across the street. Conveniently located less than 15 minutes from Turkey Point and Port Dover, mere minutes to Simcoe, Delhi, and just 40 minutes to Brantford, this property is in the perfect location. Don't let this chance slip away – make this your home sweet home! (id:51211)
Port Burwell, Ontario
Welcome to 16 MacNeil, sitting on a quiet court with a pie-shaped lot, this modern newly built bungalow boasts captivating curb appeal and luxurious features throughout. Upon entering, you are greeted by a spacious foyer with built-in seating and a magnificent chandelier, setting the tone for the exquisite interiors. Hardwood flooring and modern light fixtures flow seamlessly throughout the main level, creating a high end feel. The main living area opens to a spectacular kitchen, where cabinets extend to the ceiling, enhanced by glass-door upper cabinets, perfect for showcasing your most exquisite kitchen essentials. The Quartz countertops are featured not only in the kitchen but also expand into the large corner pantry. Pendant lighting illuminates the island while a large window frames picturesque views of the backyard and beyond. Adjacent to the kitchen is the living room, featuring a tray ceiling with pot lighting and an accent wall that houses a focal point fireplace flanked by tall windows. With walk-out access from the dinette, the main level effortlessly merges indoor and outdoor living, perfect for entertaining and busy life. Withdraw to the primary bedroom, boasting a luxurious 4-piece ensuite complete with a double vanity and a glass-enclosed shower adorned with elegant modern fixtures. An additional main floor bedroom and a 4-piece bathroom with a stunning countertop and stylish back accents. The main floor is thoughtfully completed with a laundry room for added functionality. A beautiful railings and wood staircase lead to the lower level, where a spacious rec room awaits, with luxury vinyl plank flooring and multiple deep windows that flood the space with light, making you feel as through you are above grade. Two additional bedrooms and a 4-piece bathroom provide ample accommodation for guests, hobbies or work for home space. 16 MacNeil Court is where every detail has been curated to offer a lifestyle of refinement and comfort. (id:51211)
Tillsonburg, Ontario
Embrace the opportunity to call this custom-built bungalow in Millpond Estate your own. Its carefully designed floorplan invites you to personalize the finishing touches, from the laundry room to the option to complete the walkout basement with a rec room, bedroom, bathroom, and cosmetic upgrades (at an additional cost). Enjoy the spacious kitchen and great room, with access to a raised deck for outdoor enjoyment. The primary bedroom, featuring a 3-piece ensuite, seamlessly integrates into the main floor space. The driveway and lower patio will be completed with interlocking stones in the spring! Experience the hallmark open-concept design of Wolf Homes Inc, a staple of Norfolk's architectural excellence, all backed by a Tarion warranty for peace of mind. Don't let this opportunity slip away—make it yours today! (id:51211)
Brantford, Ontario
Experience the epitome of modern living in this luxury townhome in the heart of Brantford, Ontario. Discover a harmonious blend of contemporary design and luxurious finishes that elevate your lifestyle. Imagine living in a home that caters to all of your needs, personal style and compliments your way of living. At Stancon Homes, we build homes that provide you with a space that reflects the latest trends in architecture and design. Embrace the convenience of a residence that effortlessly complements your way of life. Our homes reflect our commitment to creating exceptional living spaces. This showcases our dedication to excellent design and construction, ensuring homes that redefine quality living. Choose a home celebrated for its craftsmanship and attention to detail. (Some images are renderings) (id:51211)
Vanessa, Ontario
Welcome to a rare and exceptional opportunity on 10 acres of land, where the possibilities are as vast as the horizon. Whether you dream of expanding your agricultural operations, building your dream home or hobby farm, or simply relishing in the tranquility of rural living, the possibilities here are endless. The Jonkman 50x160 Greenhouse, sets the stage for thriving agricultural endeavors complete with water lines and natural gas connections. This property also features a versatile shop that is approximately 50x100ft with a towering height of 18ft, complemented by additional storage space of approx 50x26 and reaching 12ft in height providing ample room for equipment and supplies and is equipped with 12x15 ft doors, 200 amp electrical and natural gas connection. Additionally, 100 amps are supplied to the 1936 barn, with its tin roof installed around 7 years ago, the barn ensures durability for years to come. The property also includes a new transformer, water pump and septic system. (id:51211)
Vanessa, Ontario
Welcome to a rare and exceptional opportunity on 10 acres of land, where the possibilities are as vast as the horizon. Whether you dream of expanding your agricultural operations, building your dream home or hobby farm, or simply relishing in the tranquility of rural living, the possibilities here are endless. The Jonkman 50x160 Greenhouse, sets the stage for thriving agricultural endeavors complete with water lines and natural gas connections. This property also features a versatile shop that is approximately 50x100ft with a towering height of 18ft, complemented by additional storage space of approx 50x26 and reaching 12ft in height providing ample room for equipment and supplies and is equipped with 12x15 ft doors, 200 amp electrical and natural gas connection. Additionally, 100 amps are supplied to the 1936 barn, with its tin roof installed around 7 years ago, the barn ensures durability for years to come. The property also includes a new transformer, water pump and septic system (id:51211)
Norfolk, Ontario
Welcome to La Salette, a small rural community north of the town of Delhi in Norfolk County, Ontario. It is centered around the magnificent our lady of LaSalette, Roman Catholic Church, and in Pioneer times was a bustling market village. This gorgeous hamlet will be home to 4 Executive-style properties by the fabulous Wolf Homes Inc. These gorgeous executive designs are sprawled over 1 acre lots with a plethora of luxurious upgrades. Ditch the hustle and bustle of the city and move out to this tranquil area close to amenities and only 20 mins from the city of Brantford. Want to explore? Check out a few of the local amenities Norfolk County has to offer such as Ramblin Road Brewery and more! (id:51211)
Paris, Ontario
Find absolute perfection in this exquisite 4 bed home in Paris. Interlocking driveway and European garage doors create instant curb appeal while the grand covered entrance sets the stage for this home. Beautifully tiled foyer features an ultra-modern upgraded front door equipped with key fob system, ensuring both style and security. Dark hardwood flooring flows through the main and upper level, while the main floor is complemented by high ceilings, crown mouldings, and stylish pot lighting. Spacious kitchen boasts ample cabinet space, gas stove, stainless steel appliances, quartz counters, tiled backsplash, breakfast bar, and a walk-out access to the yard off the dinette with a built in natural gas line for the Napoleon BBQ that is included! Entertain guests in the large separate dining room, overlooking the family room, where a stunning focal point fireplace takes center stage. Retreat to the upper level, where the primary bedroom offers a luxurious 5pc ensuite with double vanity sinks, separate soaker tub, and glass shower. Two additional bedrooms are connected by a Jack and Jill style 5pc bathroom, providing privacy and convenience. The upper level is finished off by a well-sized 4th bedroom and an upper-level laundry room that ensures daily comfort and ease. Each bathroom in this home has been upgraded to quartz counters and windows coverings featuring blackout in all four bedrooms with tilt function. The lower level of this remarkable home boasts a nicely finished rec room, perfect for entertainment and providing a handy wet bar area. Lower level also includes a 3pc bathroom, featuring a sleek glass shower. (id:51211)
Langton, Ontario
Picture yourself returning home to this sprawling bungalow set on .91 acres of serene, tree-lined property, boasting picturesque views of tranquil fields, and the backdrop of a neighboring cash crop. Step into a home magazine come to life, where every detail is meticulously crafted. A sparkling white kitchen, featuring a large island, quartz countertops, and cabinets that extend to the height of the elevated ceilings. A large walk-in pantry adds to the functionality, providing tons of storage and workspace. Enjoy outdoor recreation and dining from a walkout access to the covered porch and lower patio area while indoors, a separate dining room and bright family room await, featuring a tray ceiling illuminated by recessed lighting and centered around a cozy gas fireplace, ideal for gatherings and daily life. The main floor hosts a primary bedroom retreat with an ensuite offering a beautifully tiled corner glass shower, a secondary bedroom, and a convenient main floor laundry and office, perfect for remote work. A partially finished lower level provides endless possibilities for an expansive rec room, while an additional bedroom, and a 4-piece bathroom are almost fully complete. Outside, a detached 27x40 shop on a concrete pad, boasting 12-foot ceilings, a 10-foot door, and full insulation. This home harmonizes peaceful surroundings with modern comforts combined with a tranquil haven that shouldn't be overlooked. (id:51211)56704 Eden Line
27 Herb Street
205600 Ninth Road
423 Mcdowell Road E
16 Macneil Court
5 John Pound Road Unit# 20
161 Fifth Avenue Unit# 3
1135 Norfolk Cty Rd 19 W
1135 Norfolk Cty Rd 19 W
160 La Salette Road
125 Savannah Ridge Drive
1250 1st Concession Road
All Listings
60 Cedar Sites Rd
Nolalu, Ontario
Are you tired of this cruel, cruel world and want to retreat to your own slice of heaven? We got you, fam! Beautiful view of Bluffs Silver Mountain, 135 acres in an unorganized area, open concept love nest with woodstove, prepped 3 PC bathroom, metal roof, fully insulated, gravel pit, solar panels with four batteries, dug well, beaver pond, cedar (ready to chop!), two creeks, 10 acres across the road (possible severance). Gorgeous views all around you! This is the property that YOU have been waiting for! Set your sights on Cedar Sites! (id:51211)
42 Johnston Ave
Toronto, Ontario
Rarely offered 4 bedroom home on a 25-foot frontage. This gem in North York presents an unparalleled opportunity for luxurious living. This unique home offers an abundance of features to elevate your lifestyle. Adorned with hardwood floors and glass railings throughout, the main level welcomes you with a spacious family room, complete with two fireplaces for added comfort. The gourmet Chef's kitchen showcases unique Miele appliances, perfect for culinary enthusiasts, while the adjacent dining area sets the stage for memorable gatherings. Ascend the open riser stairs to discover four bedrooms, including a primary suite featuring a lavish 7pc ensuite with a steam sauna true oasis of relaxation. Additional highlights include radiant heated floors, built-in speakers, and floor-to-ceiling windows that bathe the interior in natural light. Descend to the basement, where a versatile space awaits, open concept one bedrooms with a separate entrance and walk-out access to a charming backyard Ideal for income generation or a home office, this area boasts a complete basement apartment, ready to fulfill your needs. Smart home security cameras ensure peace of mind, while a gas line BBQ and custom deck offer opportunities for outdoor entertainment. Conveniently located in a family-friendly neighborhood, this home offers easy access to transit, shopping centres, and a variety of restaurants, ensuring every outing is an adventure. five parking spots , heated bathroom floors, laundry level on two floors, sprinkler system adding to the convenience and comfort, this residence truly embodies modern living at its finest. **** EXTRAS **** Situated in a great neighbourhood, this home offers unparalleled convenience with its proximity to the subway, shopping centers, and a diverse culinary scene. Easy highway access ensures seamless travel for a vibrant urban lifestyle. (id:51211)
#418 -90 Glen Everest Rd
Toronto, Ontario
New Condo, Only 1 Years Old. Great Location And 1 Parking Included. Close To Many Amenities, Gym, Restaurants, Public Transportation And More. Nice Balcony View. Stainless Steel Appliances With Granite Counter Tops. 1 Washroom. Very Close To Scarborough Bluffs And Downtown. Won't Last Long. Tenant Pays Own Hydro & Water (id:51211)
#g7 -296 Mill Rd
Toronto, Ontario
Welcome to the Prestigious Markland Wood Community! Are You Downsizing But Don't Want To Get Rid Of Your Precious Items? Or Can't Afford The House Of Your Dreams, Yet! Here Is Your Opportunity! We're excited to present this 3-bedroom, 3-bathroom 2Storey Ground Floor condo at ""The Masters"". Enjoy West Facing Views From Your Terrace or Balcony. An Extra Large PrimaryBedroom With Closet and 3PC Ensuite. Gorgeous Suite Front To Back. Bright Sun-Filled Generous Rooms. Note: Large Bedroom isCombined Primary And 2nd Bedroom. Can be Switched Back. Electric Fireplace. Newer Heating/ A/C units controlled by two thermostats. A Well Maintained Home. Pet Friendly Building. Amazing Amenities Including Indoor And Outdoor Salt Water Pools, Exercise Room & 24 Hr Security. Too Many Amenities To List Here. All-Inclusive Maintenance Fees. Move In And Enjoy! **** EXTRAS **** Located in the Heart of Markham Woods, this condo offers convenience and luxury combined. Enjoy easy access to shopping, dining, parks, and major highways. Don't miss the opportunity to own this fantastic condo. (id:51211)
#310 -330 Rathburn Rd W
Mississauga, Ontario
Rare 3rd Floor Unit, Facing Sunny South-West Court, Quiet & Convenient! Split Bedroom Layout at Opposite Ends for Privacy. Renovated Kitchen w/ Extended C-Tops, Extra Cabinets, Breakfast Area & Walkout to Balcony. Two Renovated Baths w/ Upgraded Vanity, Extra Storage & Patterned Shower Walls. Separate Shower in Master Ensuite. Floor to Ceiling Windows w/ California Shutters Thru-out, Updated Floors & High Baseboards, Modern Lights, Neutral Paint, Just Move In & Enjoy! Very Well Managed Building w/ Strong Reserve Fund , Located at the Heart of Mississauga w/ Lots of Upgraded Luxury Amenities. **** EXTRAS **** Condo Fee Incl. Hydro, Heat, Water, Central Air Conditioning, Bell Fibe Hi-Speed Internet, Rogers VIP Cable. Owned Parking & Locker. (id:51211)
#1710 -1245 Dupont St
Toronto, Ontario
Looking for a Truly Functional Floorplan? This Brand New 3 Bedroom + Den Features 1,108sqft With Southeast Exposure, As Well As Beautiful North and West Views. All Bedrooms Sit on an Exterior Window, Den is Perfect for Home Office, Storage & More, Beautiful Designer Kitchen with Panelled & Full-Size Appliances, Large Primary w/ Ensuite & Walk-In Closet. Parking Included! This Is Your Chance to be the First to Live in Torontos Most Anticipated Master Planned Community, with A Brand New 8Acre Park Right Outside Your Door, New 95,000SqFt Community Centre (Under Construction!), Tons of Brand-New Commercial/Retail, Short Walk to Multiple TTC Stops, Up Express, Go Train, Trendy Geary Ave, Bloor St W/Junction Retail, Restaurants, & So Much More. Amenities: 24H Conc, Rooftop Pool, Outdoor Terrace w/ BBQs, Fitness Centre, Saunas, Co-Working Space/Social Lounge, Kids Play Area & More. **** EXTRAS **** Pay $0 Development Charges! (id:51211)
#13 -2300 St Clair Ave W
Toronto, Ontario
Amazing condo in Stockyard condo. Big size condo with huge windows and perfect layout. Ceiling height is perfect with well designed space and well described areas. Kitchen is amazing, high end appliances. amazing location close to many amenities and accessibility. Available immediately **** EXTRAS **** Please provide Employement letter, Credit Scores, References, Proof of funds ,Rental Application (id:51211)
#406 -2662 Bloor St W
Toronto, Ontario
Luxury Suite at The Terraces of Old Mill. Boasting 1,560 sq ft of elegance, this 2+1 Bedroom, 2 Bathroom is a must see. Featuring a grand foyer that invites you into an airy open plan living/dining space with rich hardwood floors, gas fireplace, and walk out to oversized balcony perched in the trees. Large kitchen with stunning marble floor, granite counters & cozy breakfast area. Spacious primary bedroom with large walk-in closet & spa-like 5pc ensuite. Parking and locker included. Steps To Old Mill Subway, scenic Humber River parks & trails. Short Walk to Restaurants/Cafes along The Kingsway and Bloor West Village **** EXTRAS **** Well managed and meticulously maintained building with top notch amenities including 24 hr concierge, fitness centre, indoor pool, rooftop terrace, party room and visitor parking. (id:51211)
76 Baseline Road West Road Unit# 708
London, Ontario
Gorgeous 2 bedroom, 2 bathrooms end unit over looking down town. It has been tastefully updated and freshly painted throughout. New laminate flooring in bedrooms and bathrooms 2024. Stunning kitchen with lots of storage. Laminate flooring in living room, kitchen, dining area and foyer. Large primary bedroom with walk in closet and ensuite. In-suite laundry and a lovely balcony to enjoy the outdoors. Stainless steel appliances. This is a must see! (id:51211)
83 Calderwood Drive
Kingston, Ontario
Attention investors! Fully renovated, 2-unit rental steps from St. Lawrence College and Queen’s University West Campus, and a short bus ride to main campus. Both units feature 4 bedrooms, 1 full bathroom, a kitchen, living room, in-unit laundry, and lots of natural light. The home has been fully renovated, top to bottom, with upgrades including new kitchens, new bathrooms, new flooring, updated electric and plumbing and so much more. The lower unit is currently leased until April 30th, 2025 for $3,000/month, and the upper unit is currently leased for $2,767.50/month until August 31, 2024 (this provides a prime opportunity to adjust the upper unit to a market rate lease of $3,400 per month for the new school year in September). (id:51211)
81 Nanook Crescent
Ottawa, Ontario
This lovingly maintained, 4 bedroom 2.5 bath Campeau Built beauty, the largest Campeau model in Katimavik at approximately 2340 square feet, sits high atop the Katimavik Escarpment with no rear neighbours and an amazing view. Your privacy and view from the kitchen and family room are unparalleled. The well landscaped 65' x 105' lot is a gardeners delight. This rarely available Centre Hall Plan, has a distinctive feel of spaciousness with ample sized rooms. The amazing Family Room, complete with oak build ins and a copper hood over the wood -burning fireplace, is a lovely retreat for those chilly winter nights. Many structural updates include a garage door, windows, exterior lights and chimney. Both baths have been renovated. The kitchen, with a walk in pantry, has been updated with new floors, countertops and additional cabinetry. Excellent family community with proximity to some of Ottawa's finest schools, shopping, woodland pathways, parks and public transportation. (id:51211)
1264 Sandy Bay Road
Minden, Ontario
Spectacular Century old cottage on prestigious Gull lake. Expansive south western waterfront views with golden sand rippled level entry shoreline, rock retaining wall, dock, boat lift, private point lot setting. Natural granite steps and walkways and overlooking scenic Gull River. Charming 3 bedroom vintage cottage with a modern flare! Finished in pine, living room with floor to ceiling stone fireplace, pine stair case to loft overlooking lake with own private separate entrance, cathedral ceilings, and walkout to a Classic 9 x 42 ft screened porch overlooking the lake and enjoying the sounds of the flowing river. Pine kitchen and dining room with picture windows overlooking the river, mudroom with lots of cupboards, propane airtight and full bathroom with claw foot bathtub. 200 amp breaker panel, metal roof, fully insulated for winter use (need heat line for winter water usage) brand new holding tank, bunkie with hydro and laundry facilities, custom wooden shutters for winter, 20 x 20 double detached garage with hydro. All located on year round township road for 4 season use, close to Minden Village for all amenities and an easy commute to the GTA. Turn key set up! (id:51211)

